Work & The Workplace
Exploring new ways of working and the critical role the office plays in the future of work.
LATEST REPORTS & ARTICLES

Research
Global Workplace Survey 2025
Gensler’s Global Workplace Survey 2025 reveals the importance of in-person work and insights on how workplaces can be better designed to support all forms of work for individuals and teams.

Blog
Why Quality in Commercial Office Space Hinges on Workplace Experience
Demand is surging for premium office environments that deliver an effective workplace and a great work experience.

Insight
Workplace Performance Index
Our Workplace Performance Index helps leaders create high-performing workplaces that support workers, unleash innovation, and drive business outcomes.

Research
U.S. Legal Workplace Survey 2025
We surveyed U.S. lawyers to understand how they are working across five work modes — and what spaces can support them to do their best work.

Research
UK Legal Workplace Survey 2025
We surveyed UK lawyers to understand how and where they work, and found that this varies greatly by role. This revealed opportunities to improve the legal workspace to foster greater visibility and collaboration.
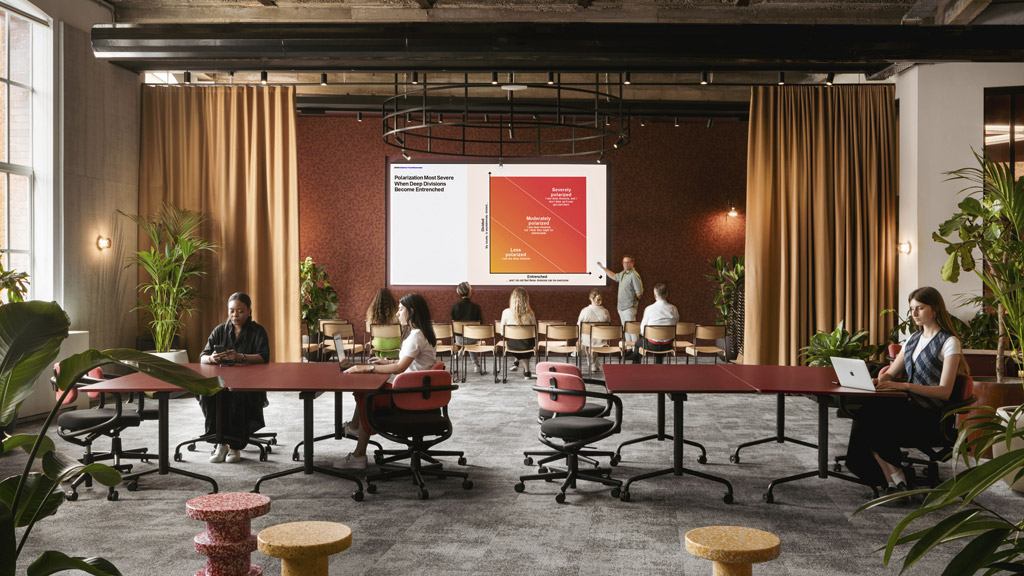
Blog
10 Workplace Trends for 2025: What’s In and What’s Out?
The workplace is evolving beyond a collection of experiences and becoming a space designed to foster intentional transformations.

Research
Shared Futures: Corporate Real Estate Executives’ Strategies for 2025
This report combines various sources of data and findings to provide a forward-thinking perspective on CRE professionals’ expectations, priorities, and planned actions as the industry adapts to evolving workforce needs.
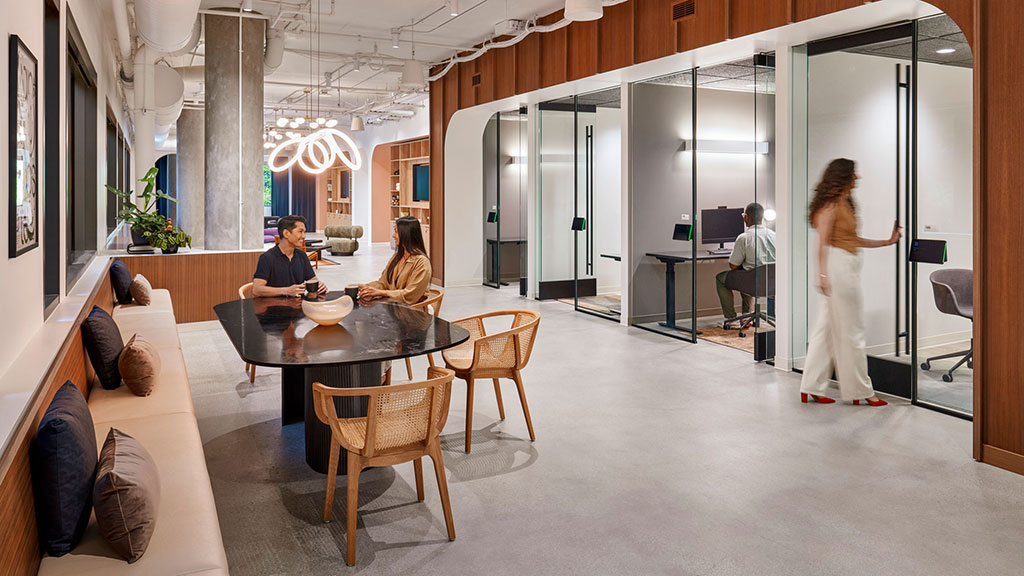
Blog
Repopulating the Workplace: Why Collaboration Space Is in Danger
Despite their value, collaboration spaces are often the first to go when companies are looking for ways to repopulate the workplace.
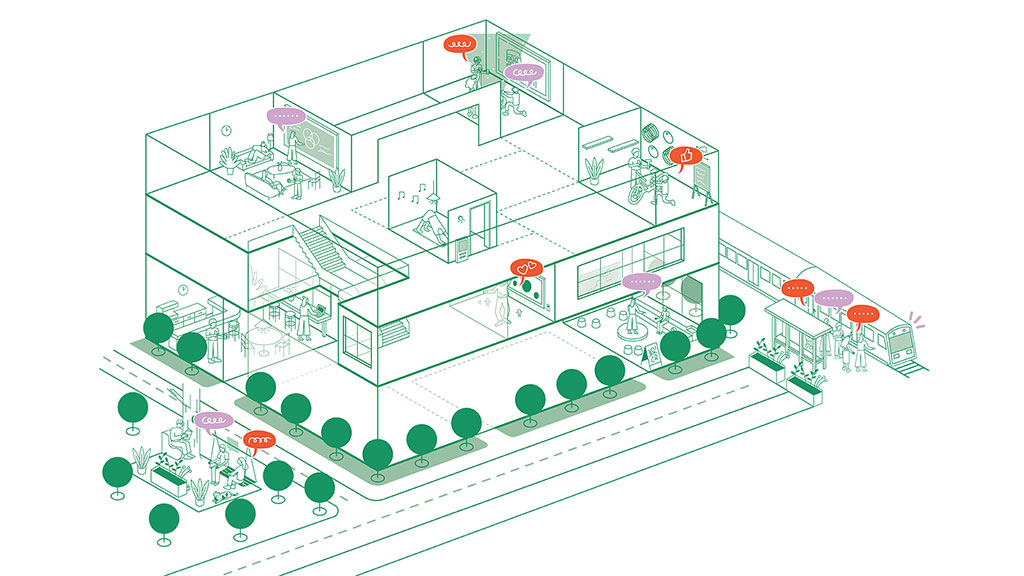
Blog
Is Belonging the New Currency for Workplace Design?
By prioritizing belonging, we can create more impactful and transformative spaces that mitigate loneliness, foster connection, and drive value for people and organizations.

Research
Global Workplace Survey 2024
Gensler’s workplace survey reveals what matters most to design high-performing workplaces and proposes a new precedent for measuring workplace performance.

Blog
The Next Big Generation at Work May Not Be Who You Think
Historically, the fastest growing age group in the U.S. workforce has always been the upcoming generation. But not anymore.

Blog
When It Comes to Workplace Design, Beauty Drives Performance
Beauty plays a crucial role in driving workplace performance, going beyond mere aesthetics to shape overall functionality and impact the employee experience.

Blog
Workplace as a Service: A Thought Experiment in Office Evolution
The concept of Workplace as a Service challenges traditional notions about work environments. Will this new design perspective help the office remain relevant?
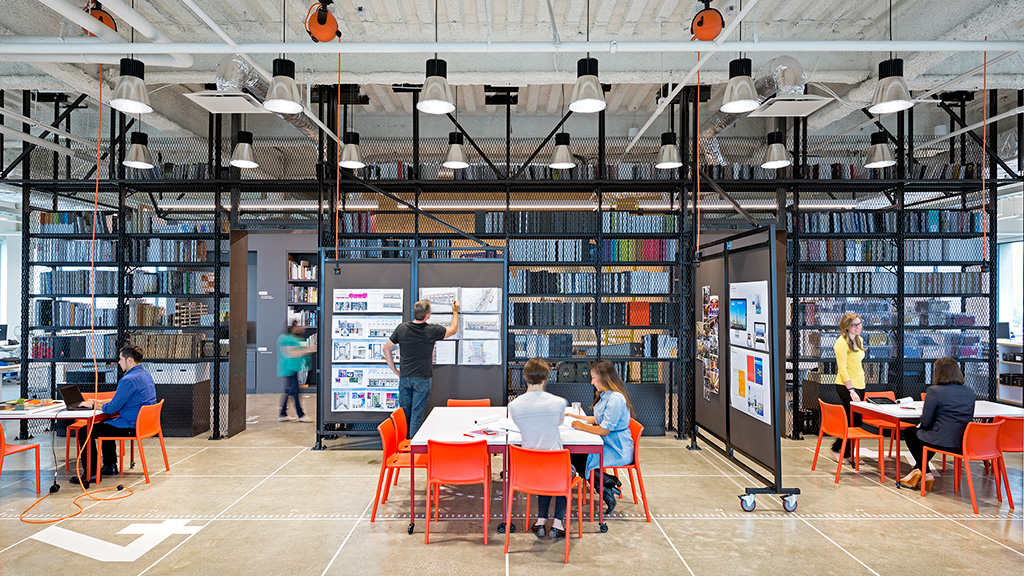
Blog
How Your Workplace Can Supercharge Performance
What workplaces can learn from the gym and the football pitch about creating environments that inspire workers to stretch, develop, and achieve.
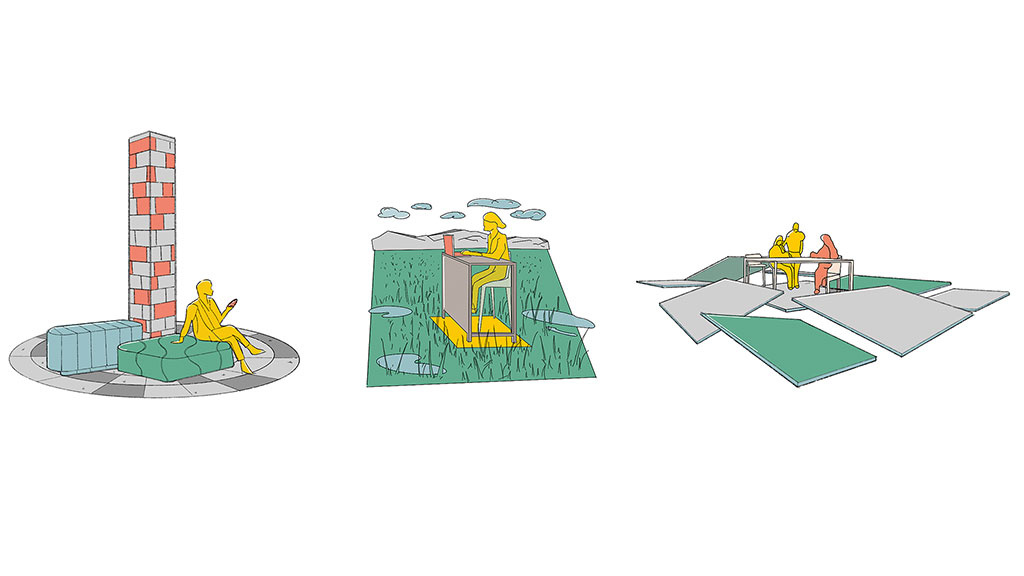
Blog
A Field Guide to Authentic Amenities
To create authentic amenities that workers truly want, designers and companies should think outside the box.

Research
The Carbon Footprint of Work
We quantified the true carbon cost of office work in multiple scenarios and cities to understand the best ways to reduce total associated carbon emissions.

Blog
Redefining the Workplace for a New Era of Productivity and Engagement
This new era of work is not about obligation but about crafting a compelling experience that draws people in and encourages them to grow personally and professionally.

Blog
Designing Workplaces to Strengthen Connection and Combat Loneliness
The workplace plays a key role in fighting against the growing loneliness epidemic.
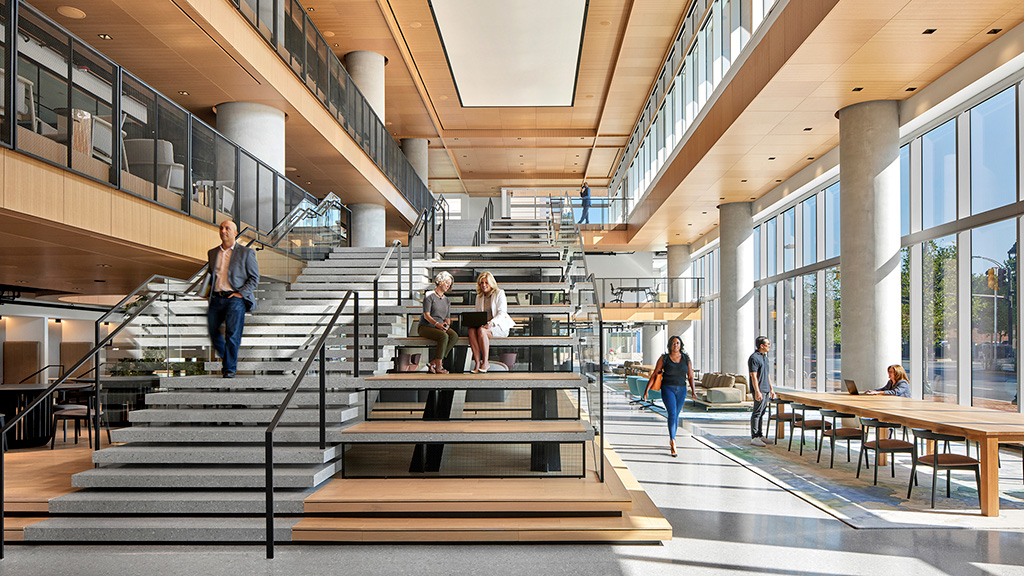
Blog
How to Create a Multigenerational Workplace
Here are six strategies organizations can use to cultivate environments where individuals of all ages feel valued, engaged, and empowered.

Blog
The Shift to Extremes: Rethinking Office Design
Modern offices are increasingly designed with extremes in mind, featuring specialized spaces for both hyper-focus and hyper-collaboration.

Blog
6 Solutions for Designing a More Inclusive Workplace
In today’s changing work landscape, it’s critical to design environments where everyone feels safe, supported, and welcome.
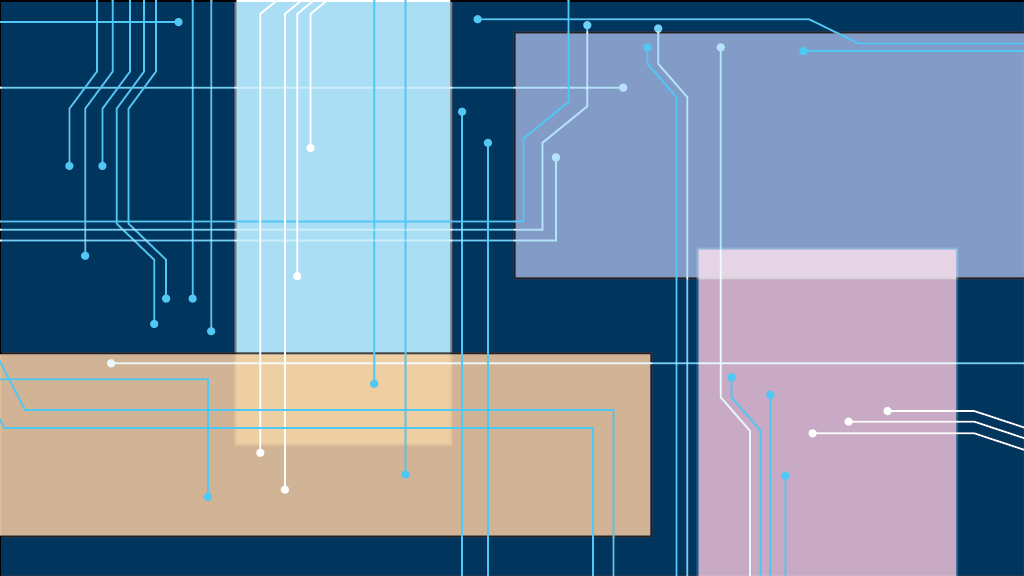
Research
The Impact of Decentralized Finance on Next-Generation Workplace Experience
We explored how the development of financial technology and the emergence of decentralized finance have driven changes in the industry's workplace experience.
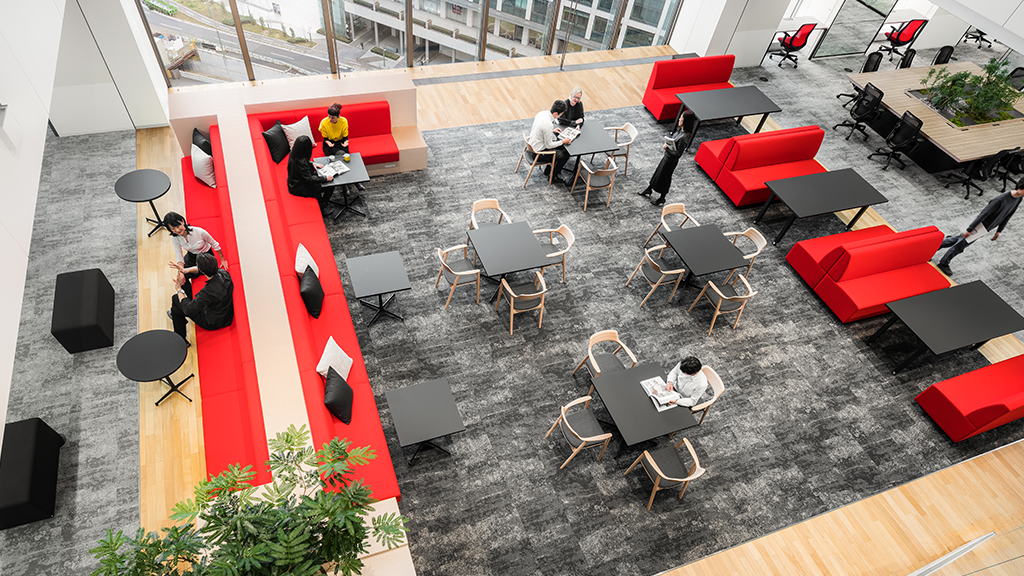
Blog
How Workplaces in Tokyo Are Embracing Flexible Work
Tokyo is embracing flexible work to support a diverse workforce and companies are taking careful steps to design workplaces that meet modern expectations.

Blog
Gensler’s Mexico City Office: A Model for the Future Workplace
A model of workplace transformation, Gensler’s new Mexico City office blends authentic Mexican culture with forward-thinking design principles.

Blog
Gensler’s New San Francisco Office: A Prototype for the Future of Work
Gensler’s new San Francisco office is a living lab for sustainability and innovation, designed to support new ways of working.

Blog
A New Approach to London’s Dated Offices
To revitalise London’s dated office building stock, we must make these environments relevant and capable of attracting the best tenants and talent.
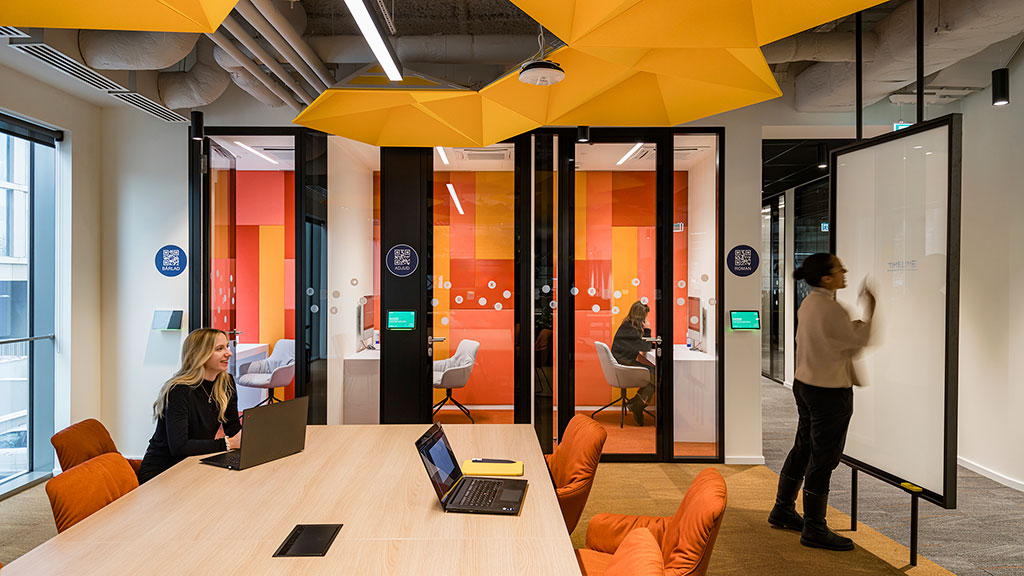
Blog
The Key to a Better Workplace? Understanding How and Where People Work Today
Our global workplace research uncovers insights into how new work patterns can help design better workplaces for the future.

Research
Equity Through Design: How To Improve Hybrid Meetings
We investigated how thoughtfully designed conference rooms and new behaviors can support parity for in-person and remote participants, enabling each person to participate in a meaningful way.

Blog
Open or Private? It’s Time for a New Workplace Model.
The debate of open versus private workspace has resurfaced. But today we work differently, it’s time for a new workplace model.

Research
Designing the 2030 Sustainable Office
We developed a framework that stakeholders can use to meet vital embodied and operational carbon targets and achieve sustainable offices by 2030.

Research
Global Workplace Survey Comparison 2023
We surveyed office workers around the globe to understand how the workplace should evolve to meet their needs.

Research
Singapore & Philippines Workplace Survey 2023
In Gensler’s inaugural Singapore and Philippines Workplace Survey, we explore what employees value in the office, spaces that have the most impact, and the benefits of designing high-performance workplaces.

Research
Designing Individual and Team Personas
To create more empathetic and inclusive workplace design, we sought to create a process of identifying and developing individual and team personas.

Research
Germany Workplace Survey 2023
We surveyed office workers in Germany to understand how they are using the office now and their ideal workplace of the future. We found that office workers value the office for social interaction and connection with their team.

Research
Middle East Workplace Survey 2023
Our survey of office workers across Saudi Arabia, United Arab Emirates, and Kuwait reveals opportunities to make critical workplace changes to adapt to new workplace expectations.
_1681918558.jpg)
Research
UK Workplace Survey 2023
We surveyed UK workers to understand how employees prioritise and experience workspace as work continues to evolve.

Research
Mexico Workplace Survey 2022
We surveyed office workers in Mexico to understand how they are using the office now and their ideal workplace of the future. As they return, employees want scheduled, purposeful interactions.

Research
Canada Workplace Survey 2022
We surveyed Canadian office workers to understand their preferred mix of experiences in the office to get work done.
FEATURED WORKPLACE PROJECTS

Francis House, London HQ
London, United Kingdom
Edelman, a global communications firm, collaborated with Gensler to transform its London office into a curated work destination as part of its global strategy.

IBM Flagship Office at One Madison Avenue
New York, New York
The new workplace has become an empowering platform for IBM’s formerly distributed teams because of its client-centric amenities and team-focused collaboration and meeting spaces.

Under Armour Global Headquarters
Baltimore, Maryland
Under Armour’s new global headquarters building in Baltimore’s Port Covington reaffirms the company’s long-term resilience commitment in a building, constructed almost entirely of mass timber.
FEATURED WORKPLACE SERVICES

Workplace Performance Index
Our Workplace Performance Index helps leaders create high-performing workplaces that support workers, unleash innovation, and drive business outcomes.
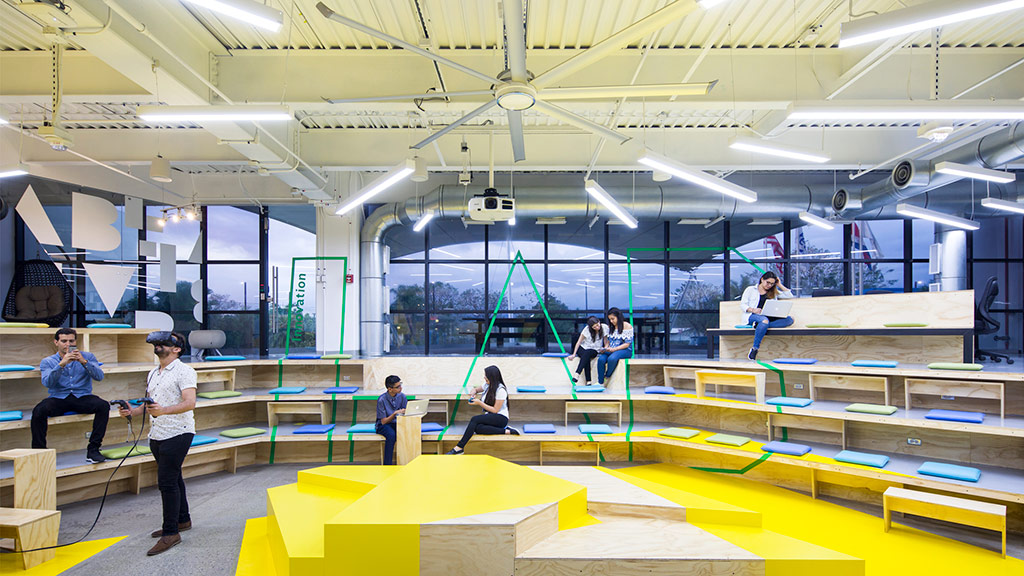
The Culture of Innovation Diagnostic
Gensler’s Culture Strategy team developed a diagnostic framework that uncovers the key factors to activate an intentional culture of innovation.
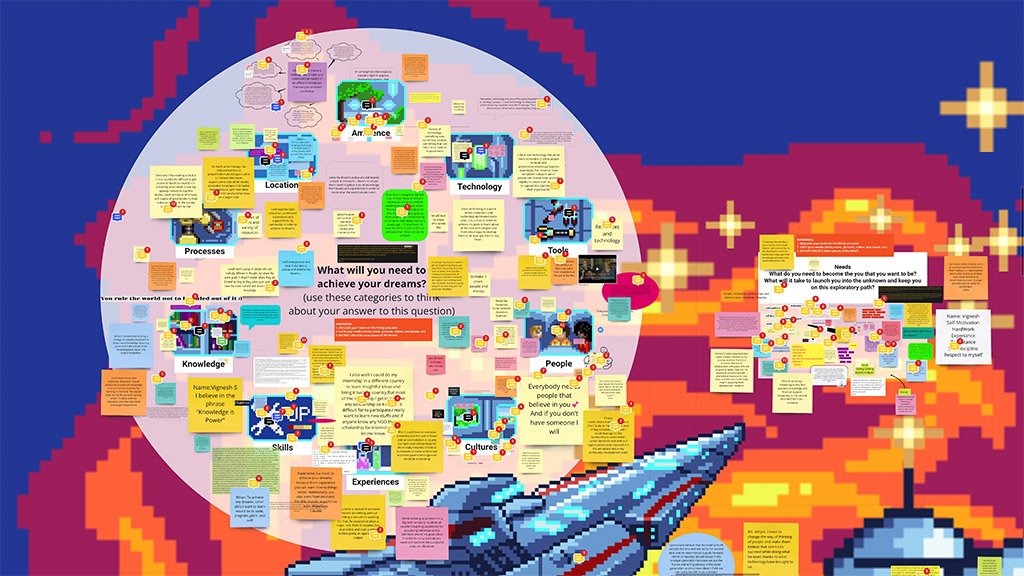
Strategy
We enable transformation of organizations, cultures, and environments through our experience strategy, workplace consulting, and change management services.
WORKPLACE NEWS
-
Allwork
2024Allwork featured Janet Pogue McLaurin, Gensler’s Global Director Workplace Research, in an episode of the Future of Work podcast. She addressed the powerful role of flexible workplace design in driving employee satisfaction and productivity. -
The Atlantic
2024The Atlantic explored the ‘workplace power symbols’ that are replacing the corner office as emblems of corporate success. Janet Pogue McLaurin discussed the rise of coffee areas, conference rooms, and other collaborative spaces in newly designed offices. -
Fast Company
2024Fast Company covered key findings from Gensler’s 2024 Global Workplace Survey which polled over 16,000 office workers about how they are using the office today. Gensler’s Janet Pogue McLaurin explained the top factors driving high-performing workplaces.
Interested in working with us?