DEVELOPER
As the role of the workplace evolves, new office buildings must provide workers with meaningful, immersive experiences that they cannot get while working at home or in older office buildings. How a building supports company culture, promotes wellness, and connects with the local community are the new drivers for great design and the new benchmarks for tenants.
225 Wyman, Waltham, Mass.
01
New buildings must be adaptable and multiuse.
To adapt to uncertainty in the market and appeal to a larger range of tenants, developers should look to create more spaces with built-in flexibility that could work for the office or other, more specialized uses, such as life sciences. Core and shell design for office buildings is increasingly allowing for a multitude of uses through greater structural loading, higher floor-to-floor heights, expanded stairwells, and a focus on back-of-house operations.
02
Tenants want more common spaces for socialization that lead to casual collaboration.
Open stairways, lounges, and activated lobbies in common areas are in high demand because of the way they encourage movement, facilitate social interactions, and spur casual collisions with various companies within multi-tenant buildings. On-site public gardens also provide opportunities for meetings and collaborations among tenants and neighbors.
03
ESG, wellness, and biophilia will attract tenants.
To respond to tenant demands for spaces that contribute to health and wellness, developers are incorporating biophilia and other WELL Building Standard elements into the core and shell. Elevated and landscaped decks and outdoor zones, operable windows for fresh air, and open stairways are the types of enhancements that can increase a building’s value and help developers position their projects as Environmental, Social, and Governance (ESG) investments.
04
Hybrid work will continue to influence office building design.
We are seeing the role of the office building change to adapt to a hybrid lifestyle where workers split their time between home and the office. This means we have an opportunity to design the office with more residential and hospitality elements and find ways to incorporate more services that offer convenience and efficiency.
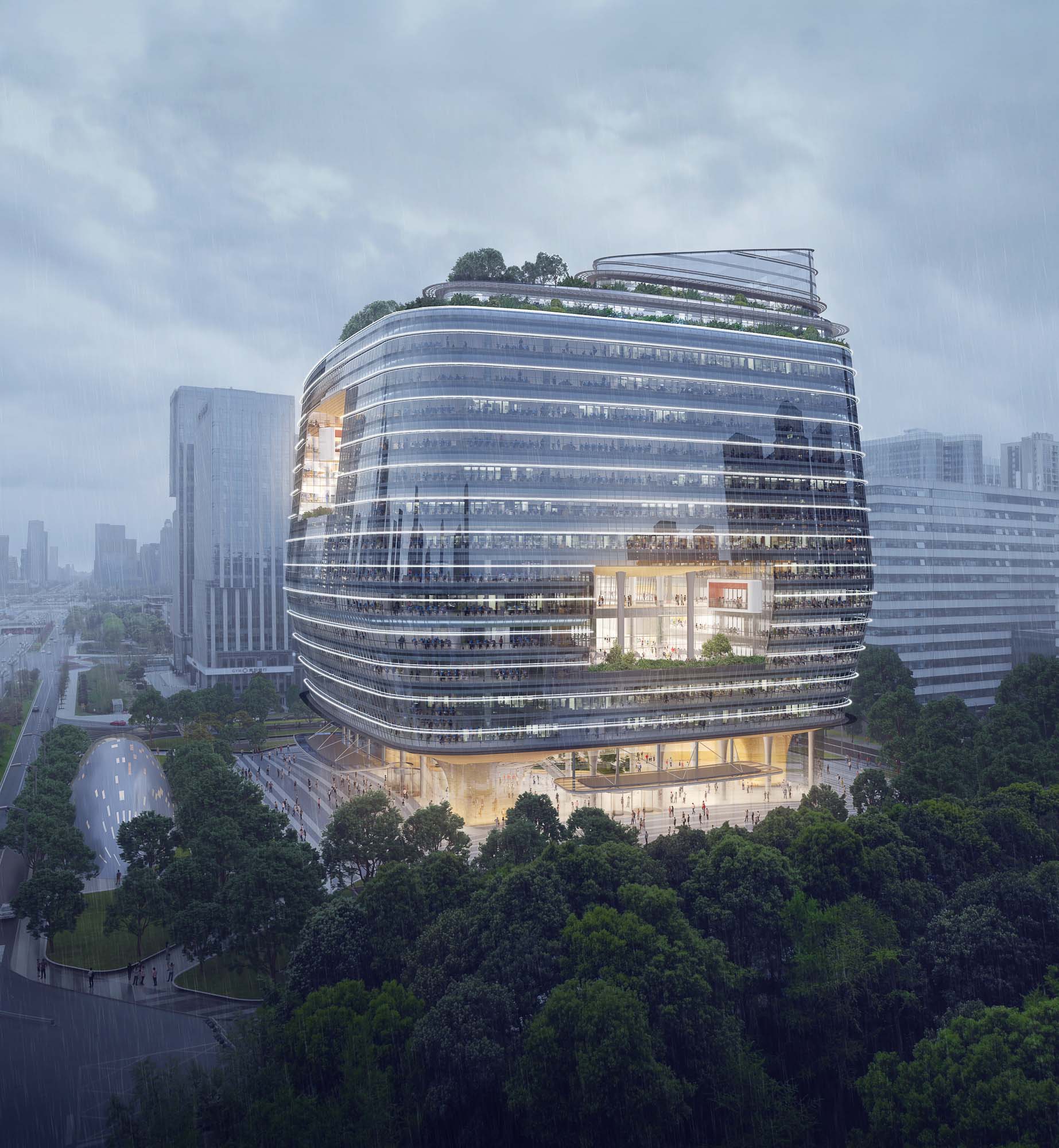
Confidential Headquarters, Chengdu, China

333 North Green, Chicago
“The best offices will be where employees will want to go, regardless of the commute.”
—“Vuja De: Seeing the Office With Fresh Eyes,” Dialogue blog
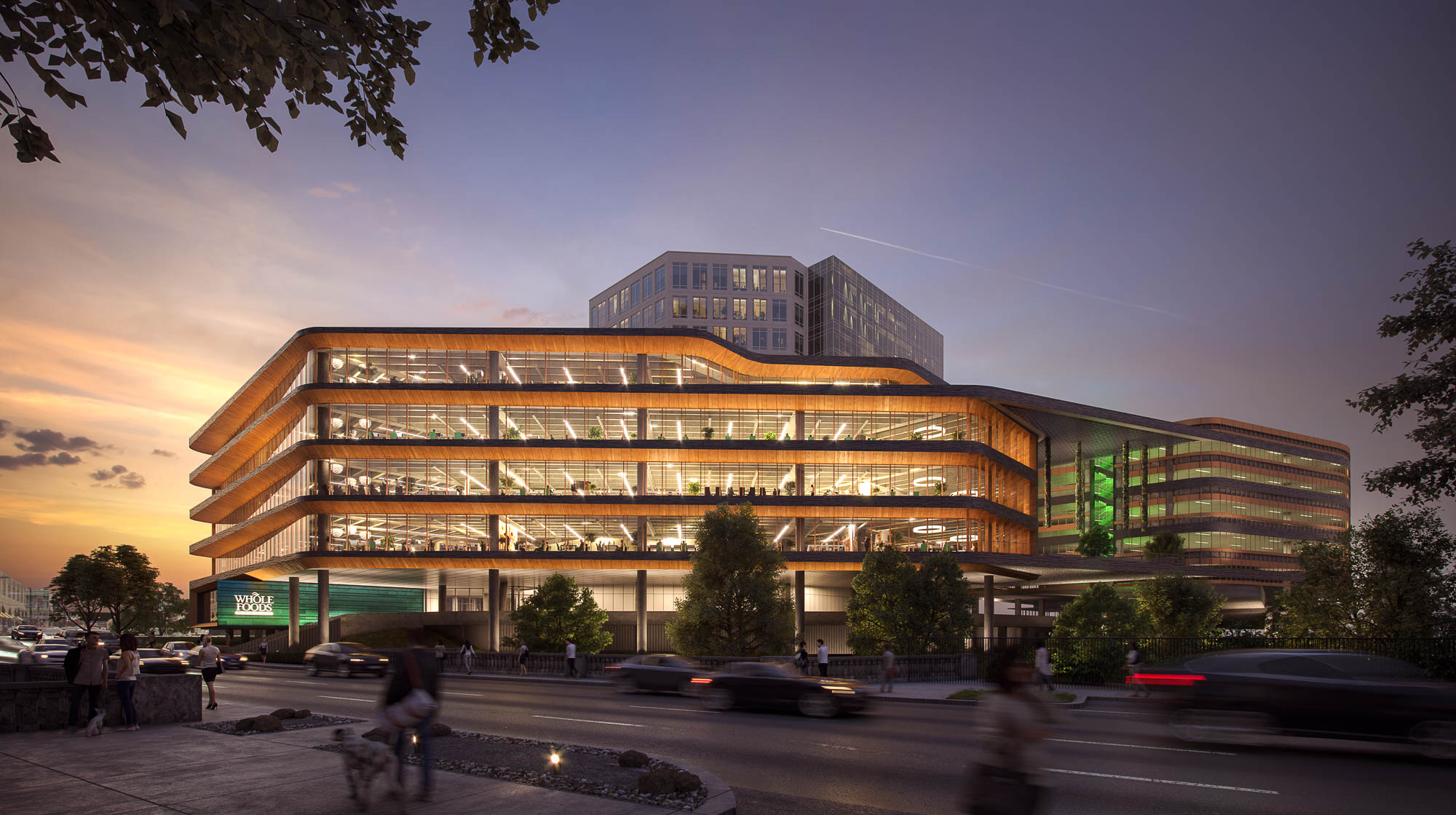
Whole Foods Market East Block Office Building, Austin
The 140,000 square-foot build-to-suit office building turns the Whole Foods Market headquarters into an amenity-rich urban campus. The building’s extended floor plates help with its energy efficiency by providing protection from sun exposure. Interior public spaces promote casual collaboration and incorporate biophilic elements to enhance the employee and visitor experience. An outdoor terrace offers an alternative workplace.
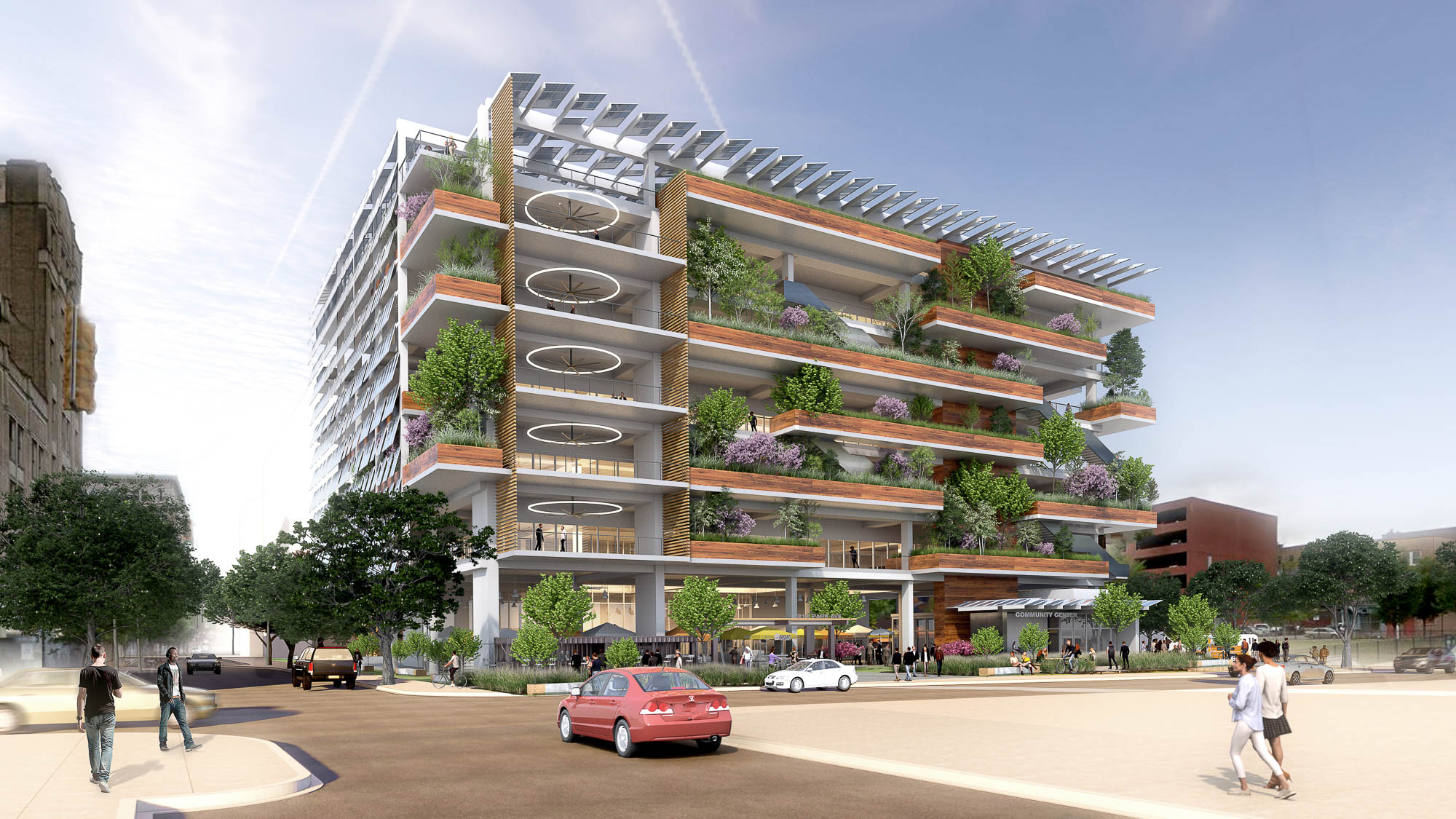
Morphable Office, Baltimore
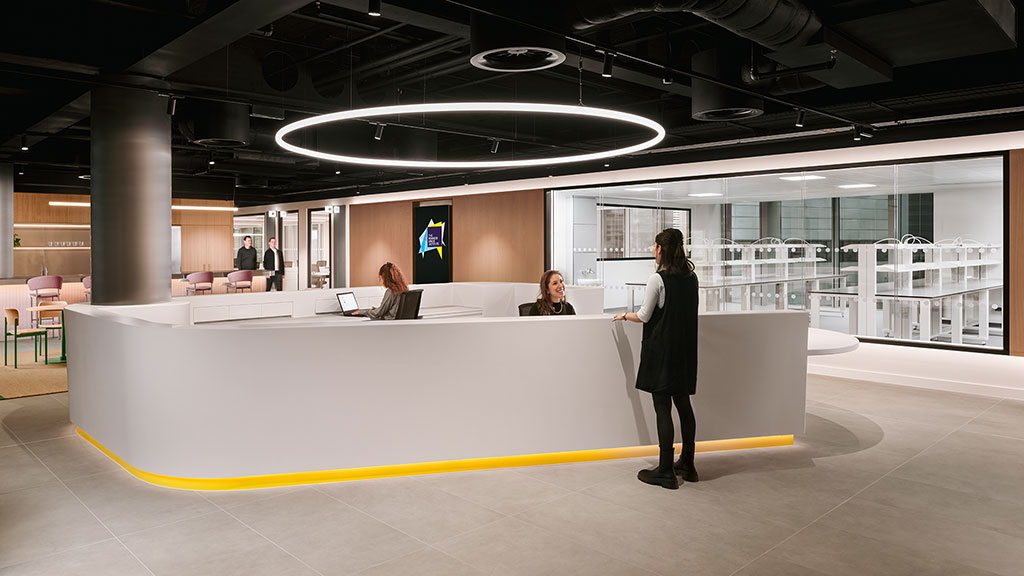
How Design Drives Innovation in Education & Science
Gensler’s European Education & Sciences leaders explore how design can accelerate progress in these converging fields.
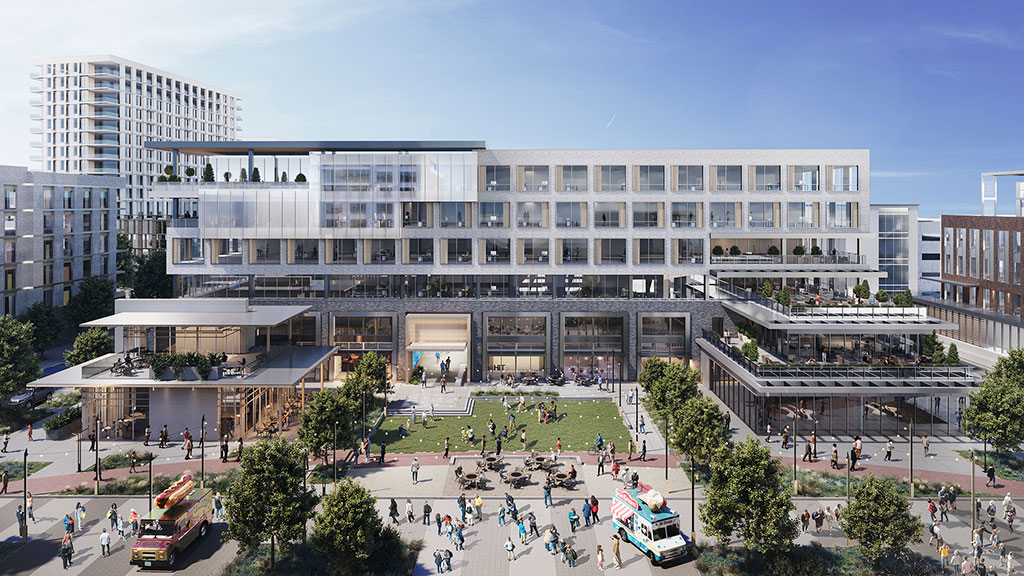
5 Ways Suburban Office Campuses Are Transforming Into Thriving Communities
Tomorrow’s office campuses demand much more than a park and a café to attract and retain talent.
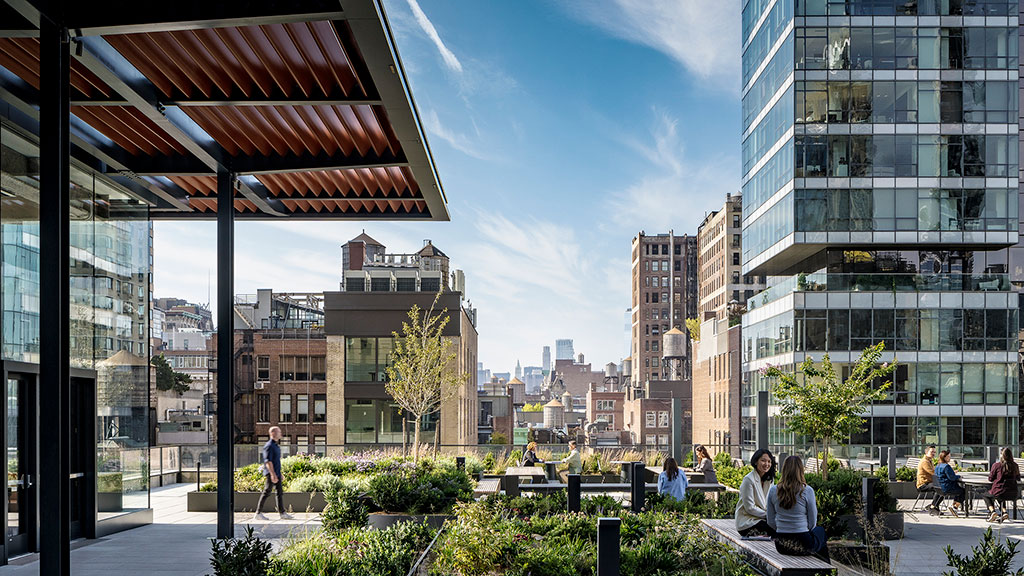
The Building as Brand: A Watershed Opportunity in Manhattan Office
As the city’s commercial real estate market undergoes unprecedented transformation, office space must be seen not as a commodity, but as a strategic investment with the potential to drive competitive advantage.
Enhanced air filtration, cleaning, and privacy would make those employees who have not yet worked in the office more comfortable.
—Gensler U.S. Workplace Survey Fall 2021
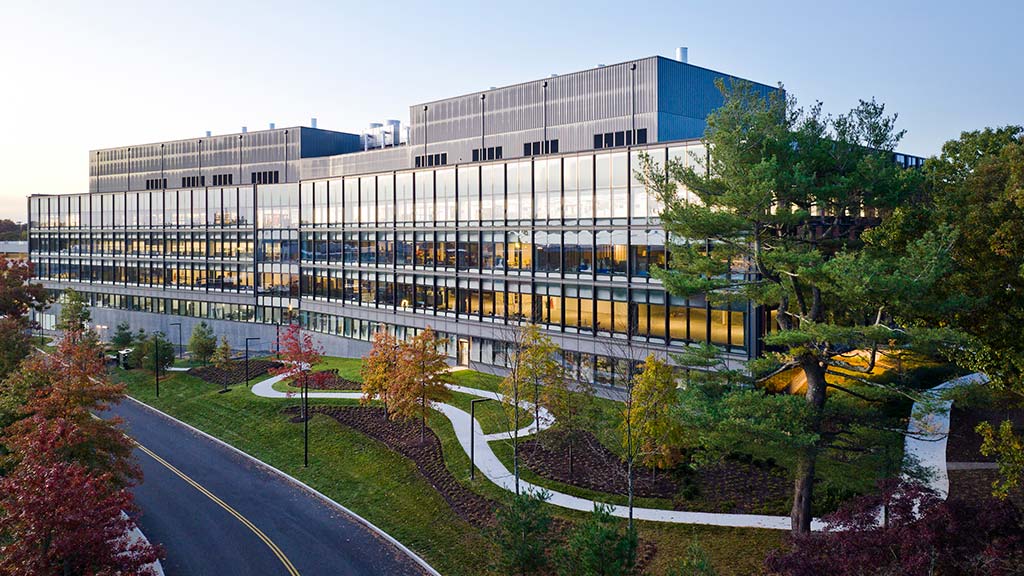
225 Wyman
Waltham, Massachusetts
225 Wyman is a 500,000-square-foot Class A office and lab development located within Greater Boston’s innovation and life sciences cluster.

545wyn
Miami, Florida
As the first Class A office building in Miami’s Wynwood neighborhood, 545wyn engages and extends the energy of the community while attracting tenants.
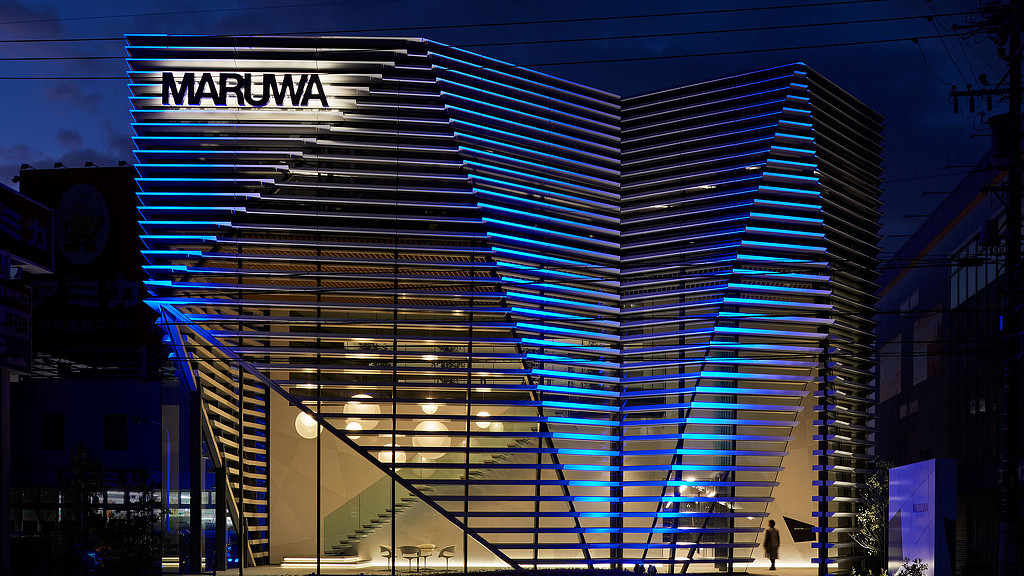
MARUWA R&D Center
Aichi, Japan
MARUWA, a company that manufactures ceramics for electronic components, worked with Gensler Tokyo to design its new factory and R&D Center.
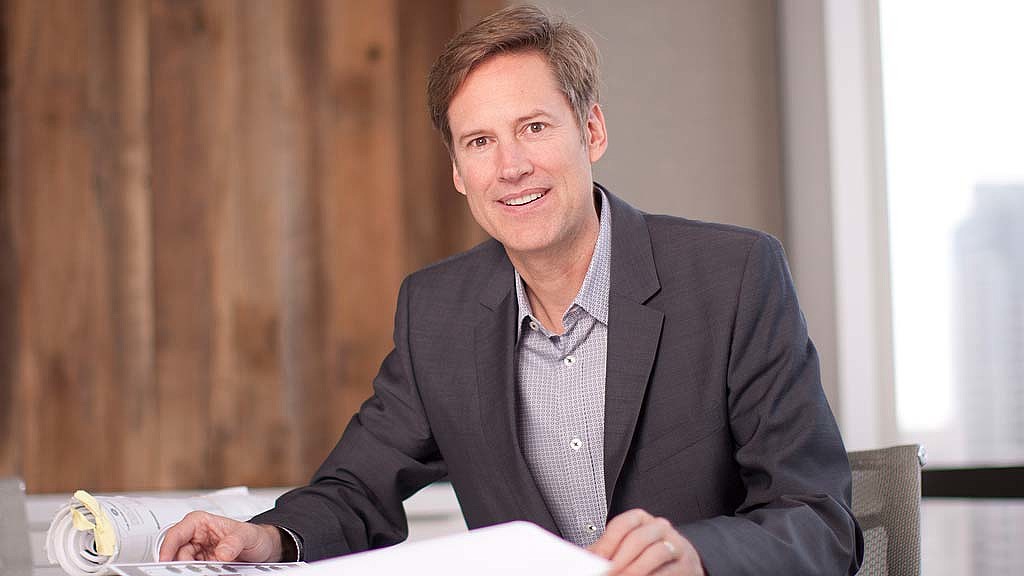
Darrel Fullbright
Office Developers Leader, Studio Director, Principal
Darrel Fullbright is a global leader of Gensler’s Office Developers practice and a Design Director for Gensler San Diego.
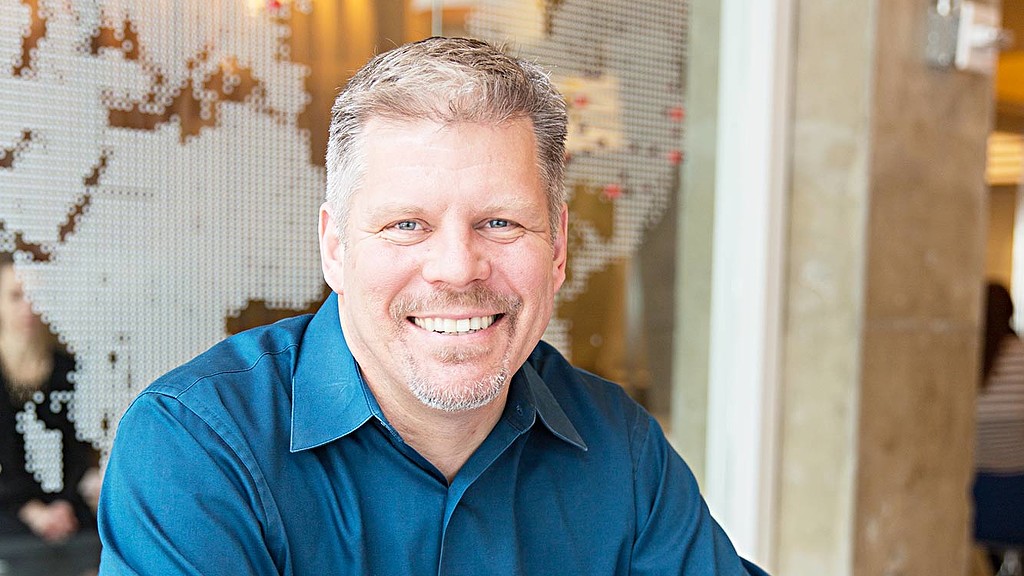
Duncan Lyons
Office Developers Leader, Design Director, Principal
Duncan Lyons serves as a Global Office Developers Leader and Design Director for architecture in Gensler’s Washington, D.C. office.
