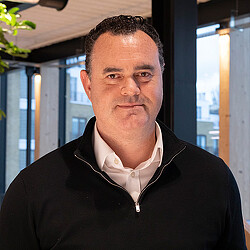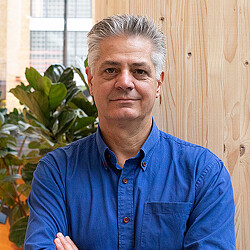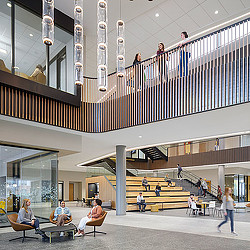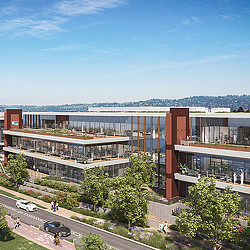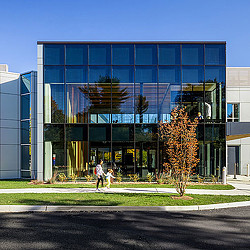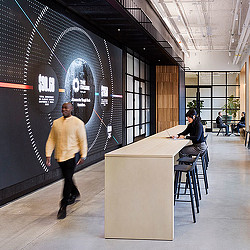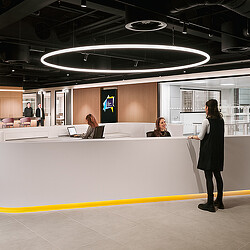How Design Drives Innovation in Education & Science
Gensler’s European Education & Sciences leaders explore how design can accelerate progress in these converging fields.
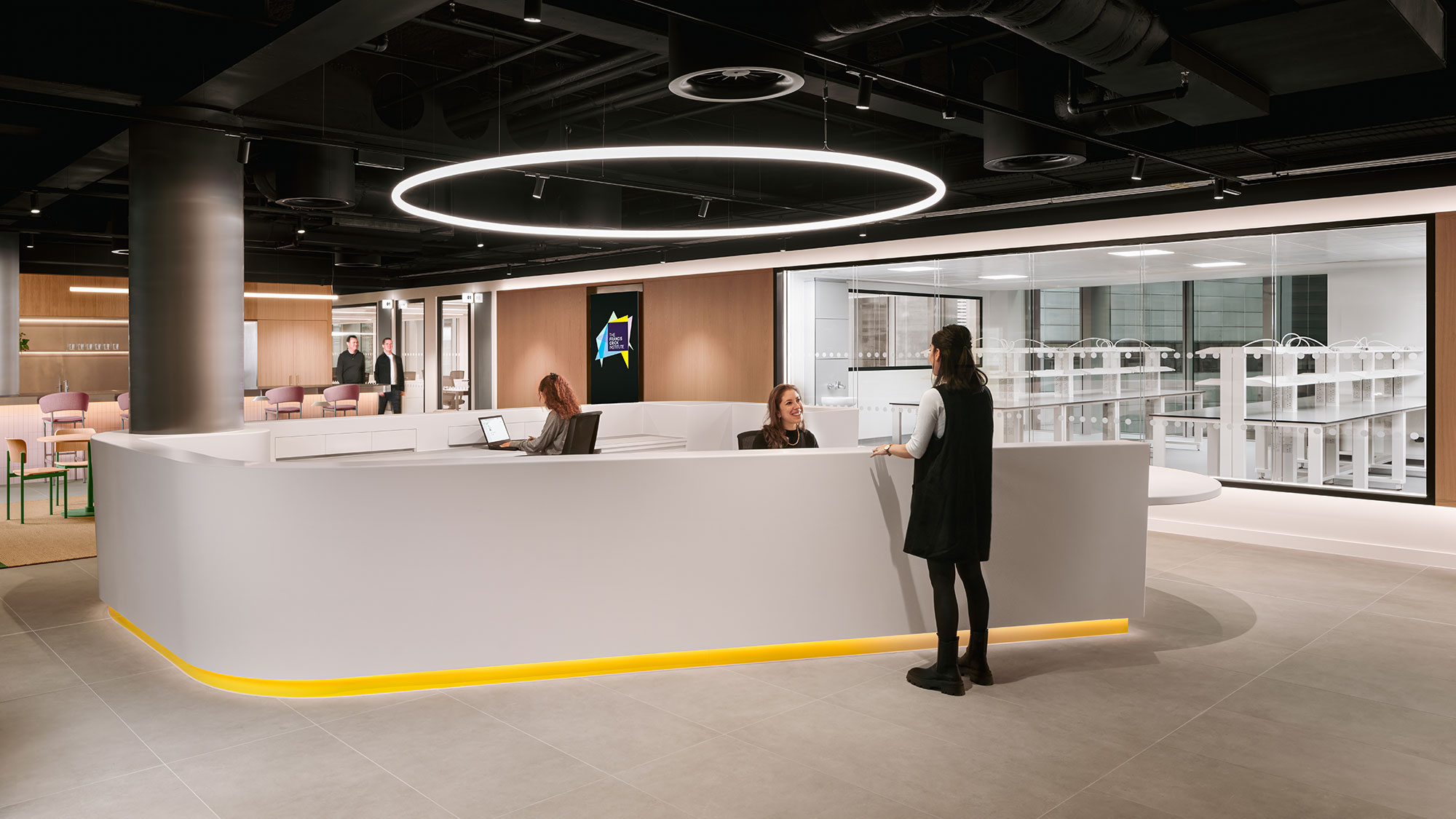
The boundaries between academia, science, and healthcare are dissolving, driving innovation through cross-sector collaboration. Globally, institutions are embracing integrated models that accelerate progress — but how can the U.K. adapt this approach within its unique system?
Success lies in strategic public-private partnerships and rethinking scale — creating hybrid spaces where research, education, and industry intersect. From citywide master plans to individual buildings, the focus must shift from isolated functions to dynamic, collaborative environments.
Gensler Global Sciences Leader, Nathan Morgan, sat down with Julian Gitsham, Education & Sciences Leader, based in Gensler’s London office, to explore how design can shape this future and what the U.K. can learn from global leaders.
Nathan Morgan: What drew you to focus on the intersection of education and science, and what unique opportunities do you see for architects to contribute to the advancement of these fields?
Julian Gitsham: From an early age, I was drawn to design, physics, and maths, but it was my extraordinary design teachers who drove my passion for education and my belief in how fundamental it is to shaping lives. Science and education have always driven humanity’s pursuit of knowledge, and as architects, we have the privilege of creating spaces that enable discovery, teaching, and collaboration. The Schmidt Science Fellowship, for example, exemplifies the power of breaking down silos by bringing scientific disciplines together to create novel ways of thinking and develop creative solutions.
This kind of cross-disciplinary collaboration is exactly what we aim to facilitate through architecture — designing spaces that encourage unexpected connections and drive innovation. At Gensler, we take a strategic approach to breaking down silos, with the idea to co-locate academia, industry, and startups to ensure innovation thrives beyond the classroom.
NM: What key lessons or insights are you bringing to Gensler that will help shape the firm’s education and sciences offering in the U.K.?
JG: A key shift in education and science spaces is the move from rigid, faculty-owned environments to more open, collaborative models. I’m excited to be bringing my experience to Gensler, to design spaces that break down these traditional silos— creating shared facilities that foster interdisciplinary interaction and stronger industry partnerships.
In my previous role, we reimagined STEM facilities at Warwick University to encourage integration across chemistry, biology, physics, and maths. By designing shared specialist equipment and collaborative spaces, we developed a model that better connected academia with industry and the wider community, unlocking new opportunities for innovation.
Another cultural shift is happening around space ownership, particularly the role of individual academic offices. Historically, these offices have been seen as status symbols, sometimes influencing job decisions. In past projects, I’ve helped challenge this outdated model, designing spaces that support more agile, interactive ways of working — creating environments where faculty, staff, and students engage more dynamically, leading to better knowledge exchange and creative problem-solving.
At Queen’s University Belfast, I worked on the ‘Factory of the Future’ — a space designed for rapid prototyping and advanced manufacturing. The pay-to-play model allowed startups, researchers, and industry leaders to access cutting-edge facilities, accelerating innovation and fostering cross-pollination between disciplines.
I see huge potential to apply these insights to create future-focused education and science environments — spaces that don’t just support research and learning but actively drive discovery and collaboration at every level.
NM: How do you see interdisciplinary collaboration reshaping the design of educational and scientific spaces?
JG: Interdisciplinary collaboration is reshaping education and science spaces into dynamic innovation ecosystems where universities, healthcare, and industry intersect. While Australia has pioneered health-led models, the U.K. faces structural and funding challenges, particularly within the NHS and civil service. However, emerging initiatives like social prescribing and neighbourhood health models are beginning to reframe healthcare as a community-driven ecosystem. To drive real progress, we must design education and science spaces as shared hubs that foster collaboration, well-being, and economic resilience.
A prime example of this approach is Gensler’s development of new Francis Crick Institute-supported lab space at 20 Triton Street, part of British Land’s Regent’s Place campus. This project plays a key role in positioning London’s Knowledge Quarter as a global leader in life sciences. The design integrates a central community hub to encourage interaction, with flexible lab suites, adaptable office spaces, meeting rooms, and shared amenities such as an outdoor terrace — environments designed to foster both individual scientific breakthroughs and collaborative discovery. The inclusion of modular, hybrid workspaces highlights the evolving nature of R&D, where academia, industry, and startups increasingly work side by side to accelerate innovation and tackle global health challenges.
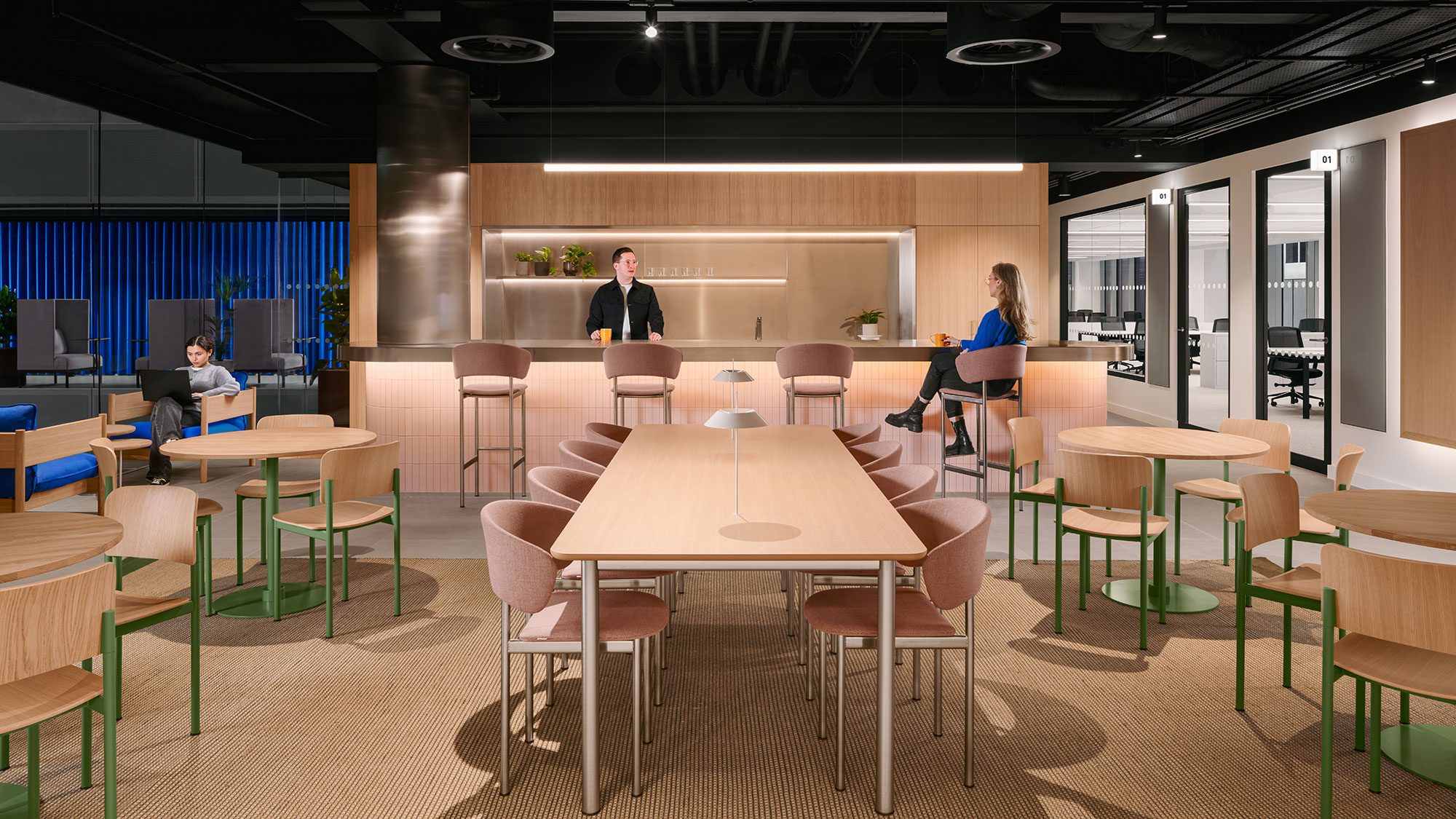
NM: Looking ahead, what do you see as the most exciting opportunities for innovation within both fields, especially through design?
JG: Innovation in education and science is increasingly shaped by developers embracing new models of placemaking. The London Cancer Hub (LCH) in Sutton is a prime example; As one of Europe’s leading science campuses, Gensler’s design will bring together world-class institutions like the Institute of Cancer Research and the Royal Marsden Hospital with new incubator spaces for start-ups and spin-outs. The focus is on fostering collaboration across disciplines, ensuring that cutting-edge research translates into real-world impact.
Looking ahead to off-world environments, space exploration presents a radical frontier for design. As space-based industries expand, the challenge is ensuring their benefits extend beyond elite institutions and benefit local communities. Architects and planners will play a critical role in shaping space clusters that drive research, economic opportunity, and global connectivity on an equitable basis.
Space-based infrastructure — like China’s upcoming kilometre-long orbital solar power station — marks the next chapter. With expertise across many disciplines and sectors, architects are well-positioned to design new models of space clusters, defining the future of education, science, and technology while also addressing socioeconomic challenges here on Earth.
NM: How do you see the role of design evolving as we face challenges like sustainability and rapid technological advancements in the built environment?
JG: The built environment has traditionally adapted to change at a slower pace than other industries, but emerging technologies are beginning to reshape how we design and build. AI-driven automated labs are streamlining scientific research, while advanced manufacturing is transforming production processes. These innovations may not drastically alter the physical form of buildings, but they are redefining how spaces function and adapt over time.
Data-driven design is also gaining momentum. AI-powered analytics are providing deeper insights into human movement and behaviour, helping to inform everything from master planning to individual building layouts. As these tools become more sophisticated, architects and designers have an opportunity to integrate them more seamlessly into their work — enhancing efficiency, sustainability, and user experience.
Rather than simply responding to technological and environmental shifts, the future of design lies in proactively shaping spaces that are more flexible, resilient, and attuned to emerging needs.
For media inquiries, email .
