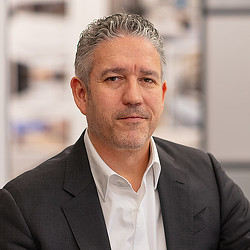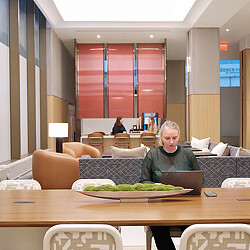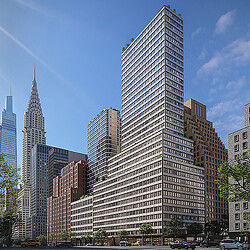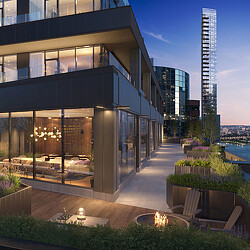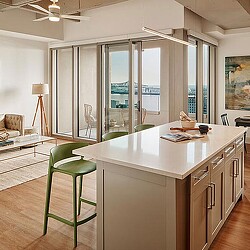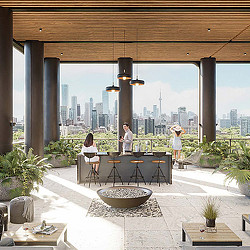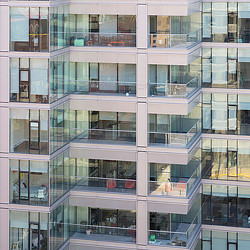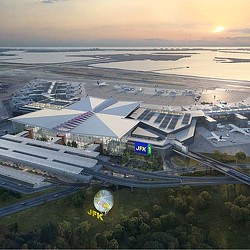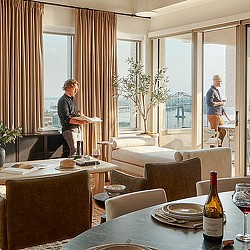Pearl House: Explore the Transformation of New York’s Largest Office-to-Residential Conversion to Date
Gensler and Vanbarton Group detail how they partnered to convert a 1970s office tower into a thriving residential community.
As global interest in office-to-residential conversions continues to grow, Pearl House in New York City’s Financial District, offers a key built example of how to transform an underutilized office building into a thriving residential community that positively impacts its surrounding neighborhood. Created in collaboration with Vanbarton Group, Gensler’s work on Pearl House transforms and expands a 525,000-square-foot office tower from the 1970s to create 588 apartments and nearly 40,000 square feet of amenity spaces in the heart of the city. Gensler Principal Robert Fuller and Vanbarton Group Founder Richard Coles sat down in conversation to discuss Pearl House, the opportunities of office-to-residential conversions, and the inherent sustainability of adaptive reuse. Pearl House is set to open late Summer 2024.
What were the origins of this project collaboration, and what drove the decision to convert this office building into apartments?
Richard Coles (RC): New York City today is so dramatically supply constrained that having a viable opportunity and choice for building new housing is important. Vanbarton jumped at the opportunity to acquire 160 Water Street because we knew we could convert this aging office building to residential. When we purchased the property, so much of the consumer and residential market was changing, and we needed an architectural firm that could really envision not only what people wanted immediately, but also years down the road – which requires creativity and an understanding of best practices. So, working with Gensler became the logical fit.
Robert Fuller (RF): The Vanbarton team were great partners for this project. For us to have partners on the client side that understand how to work with designers and are very hands on, that allowed us to deliver this project successfully. Pearl House is a great proof statement for us because although we've been studying so many buildings, but there's still been relatively few moving forward across the country. This is a great built, tangible example of an office-to-residential conversion that people can touch and feel and see that it is possible with the right approach and creativity.
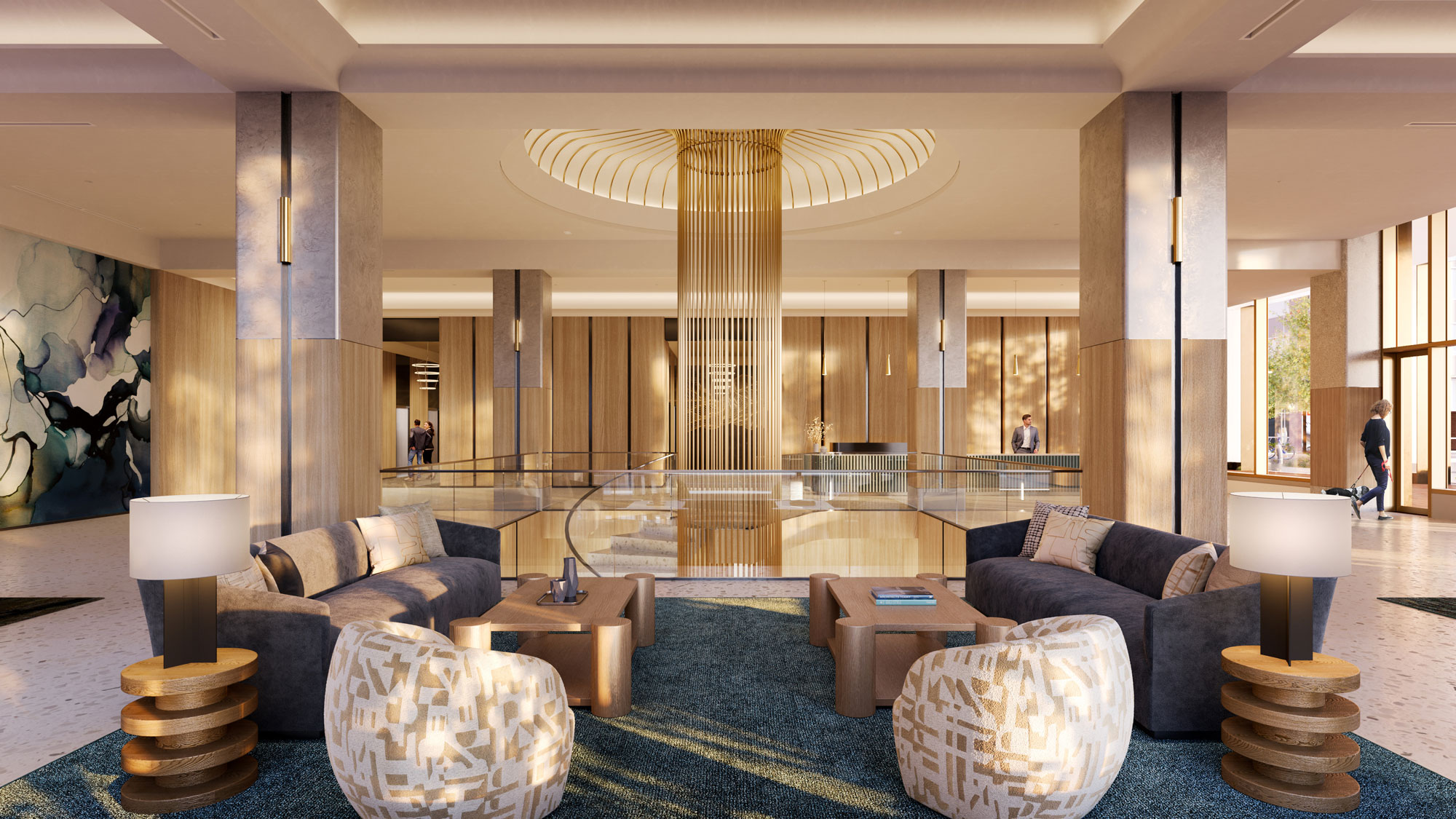
What defines the Pearl House residential experience?
RC: People often ask, “when I walk into Pearl House, will I feel like I'm walking into an old office building?” And the answer is: absolutely no. What you're immediately walking into is a lobby and an amenities space that a developer on a new-build just wouldn't choose to do. Because we were working in an existing envelope, we have a grand lobby that has the ability to accommodate break-out workspaces, a coffee bar, and other dynamic amenities that you wouldn't see in a new-build. By being able to re-use the old lobby of a huge office building, we could actually create significantly more amenities for residents.
RF: We were also able to add five new floors on top of the building, including a full amenity floor at the setback, where we created a great wrap-around shared roof terrace with sweeping views of the Financial District.
In terms of the apartments themselves, making office-to-residential conversions work requires embracing a wider diversity of units with unique layouts suited to the existing architecture. So, we took this project as an opportunity to embrace the inherent planning quirks of an existing office building by creating spaces not typically offered in new construction. These spaces can be quite attractive to potential tenants, as they don’t follow the typical “cookie cutter” approach of ground-up construction – so were able to create spaces not typically offered in new construction, like home offices, dens, or additional storage. Afterall, who doesn’t want more closet space?
To what extent does an office-to-residential conversion expedite the construction timeline, when compared to a new build?
RC: In Vanbarton’s experience, speed-to-market for a conversion is approximately 18 to 24 months, from commencement of work planning to the first leasing. If a developer was to purchase a property, demolish the property, take it through the entitlement process, and then construct a new tower – that could take upwards of 36 to 60 months, depending on the conformity of the zoning and the construction requirements.
RF: Most cities in North America are dealing with some type of housing crisis, due to supply and demand. So, the more units that come online, the faster we’re going to be able to alleviate the shortage of housing. In terms of getting this done quickly – when you’re converting a building, and not building the structure from scratch, that speed-to-market can have significant economic impact too.

What are some of the unique architectural interventions you had to make in converting this building?
RF: Recognizing the true potential of conversions requires a departure from conventional thinking. In our experience, the key to turning vacant commercial office buildings into highly coveted residences that help restore urban vibrancy is to view every challenge as an opportunity. But in order to work, these projects require a departure from conventional thinking, one that uses the power of design to recast architectural challenges as unique residential opportunities.
We've noticed as we've studied the viability of more and more of these types of buildings, there are a series of recurring themes. The distance from the exterior wall to the elevator bank in office buildings is often much deeper than it is in a residential building, for example. At Pearl House, we actually carved new shafts out of the center of the building – we refer to them as “blind shafts” – where we physically removed the floor area and walled them off. We then took that floor area and relocated to the top of the building.
Additionally, one of the really tough things with buildings of this vintage is they often have aging curtain walls. But we were able to figure out a way to remove the fixed uninsulated glass vision panels and replace them with new subframes with operable, insulated windows.
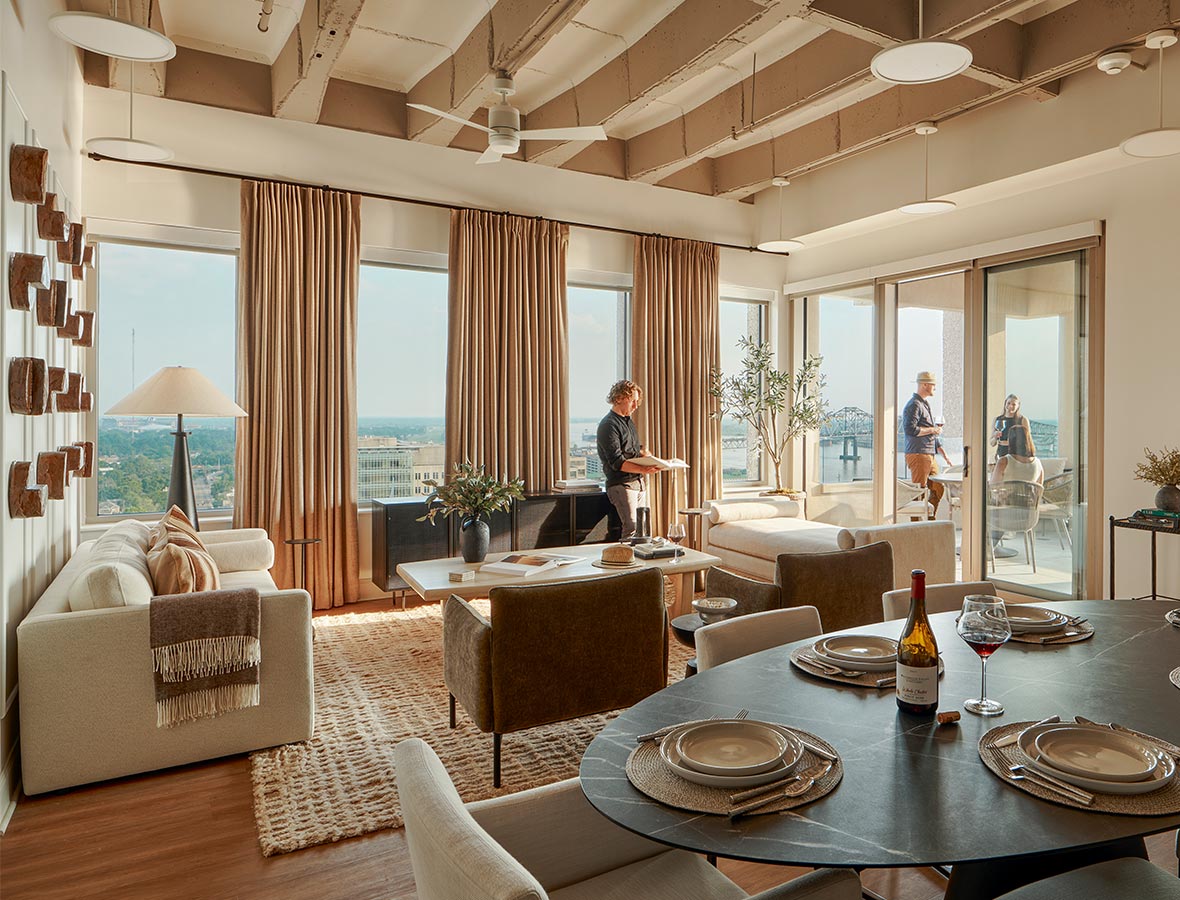
How does a conversion like Pearl House enable a more efficient, sustainable building?
RF: Adaptively reusing a building of this size – almost 525,000 square feet — the amount of embodied carbon savings really does start to start to resonate and moves the needle on both our firm’s goals and the city’s goals.
One example is the upgrade and replacement of mechanical systems, so they are conducive to residential use – which uncovers a unique opportunity for retrofitting with state-of-the-art, highly efficient, and cost-effective HVAC systems, such as decentralized all-in-one heat pump units. These investments will future-proof the building for years to come.
RC: Furthermore, at Pearl House, not only are we meeting the 2024 guidelines, but we’re exceeding the 2030 city guidelines. Rather than perceiving this aspect as a necessary inconvenience, owners should wholeheartedly embrace it as a golden opportunity to substantially enhance energy efficiency of their property in a smart, practical way.
What role does Pearl House play in breathing new life into the Seaport neighborhood?
RF: We really believe that adding nearly 600 apartment units – and having an active ground floor — is going to have a huge impact on this neighborhood. Not only the immediate block, but then the blocks immediately surrounding it.
RC: Although construction is not yet fully complete, we have seen healthy leasing activity and lots of excitement from prospective tenants; as of May 31st, more than half of the building is fully leased. It’s really not only testament to the demand in the market, but also the product and what we've built here — we’re really creating a live-work environment and adding to the vibrancy of this part of New York City.
For media inquiries, email .
