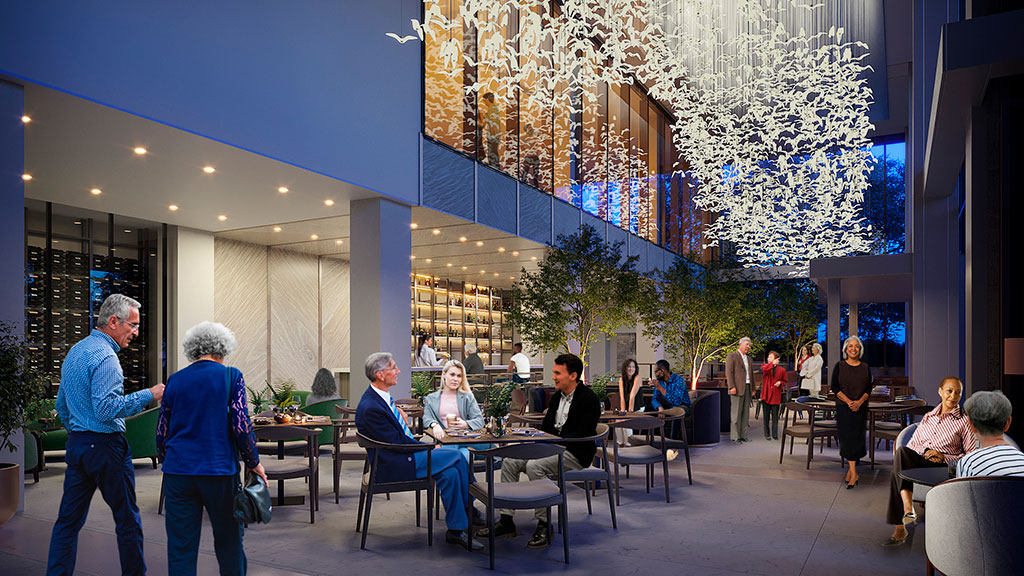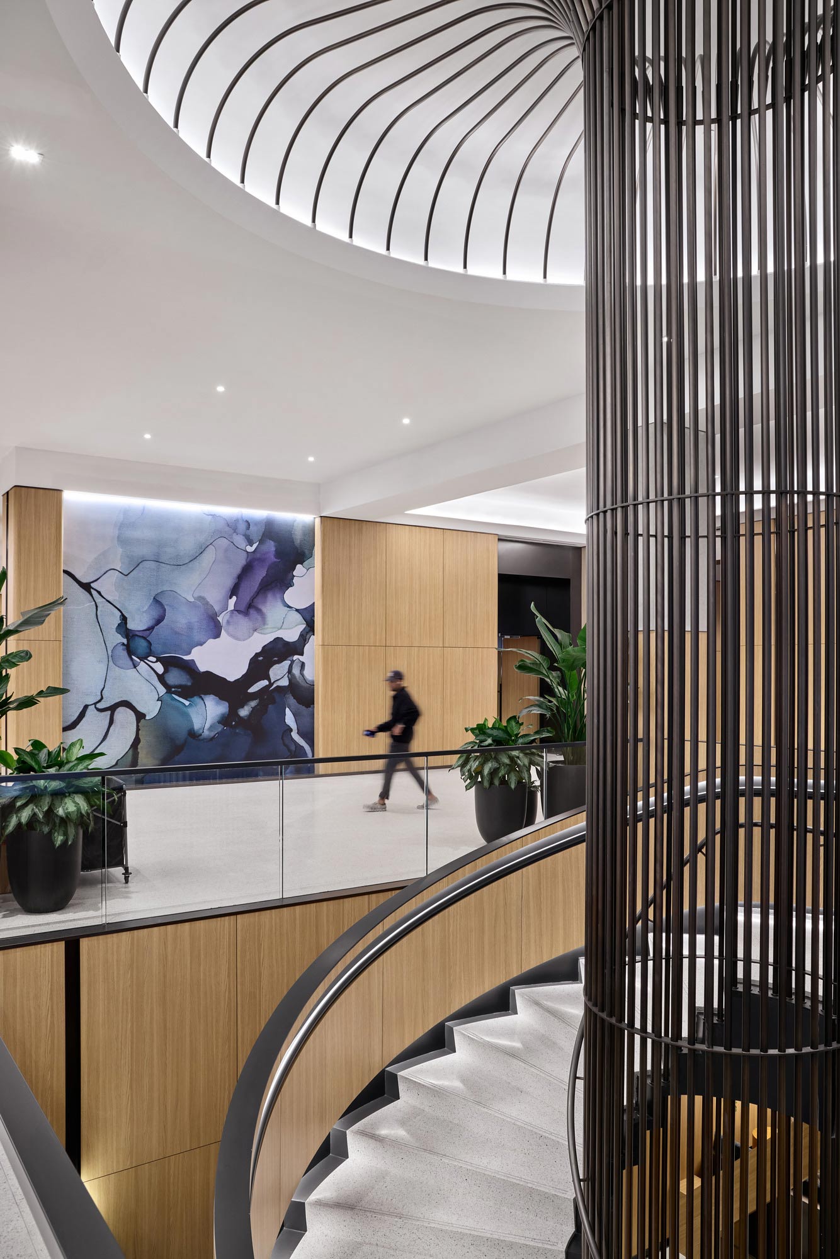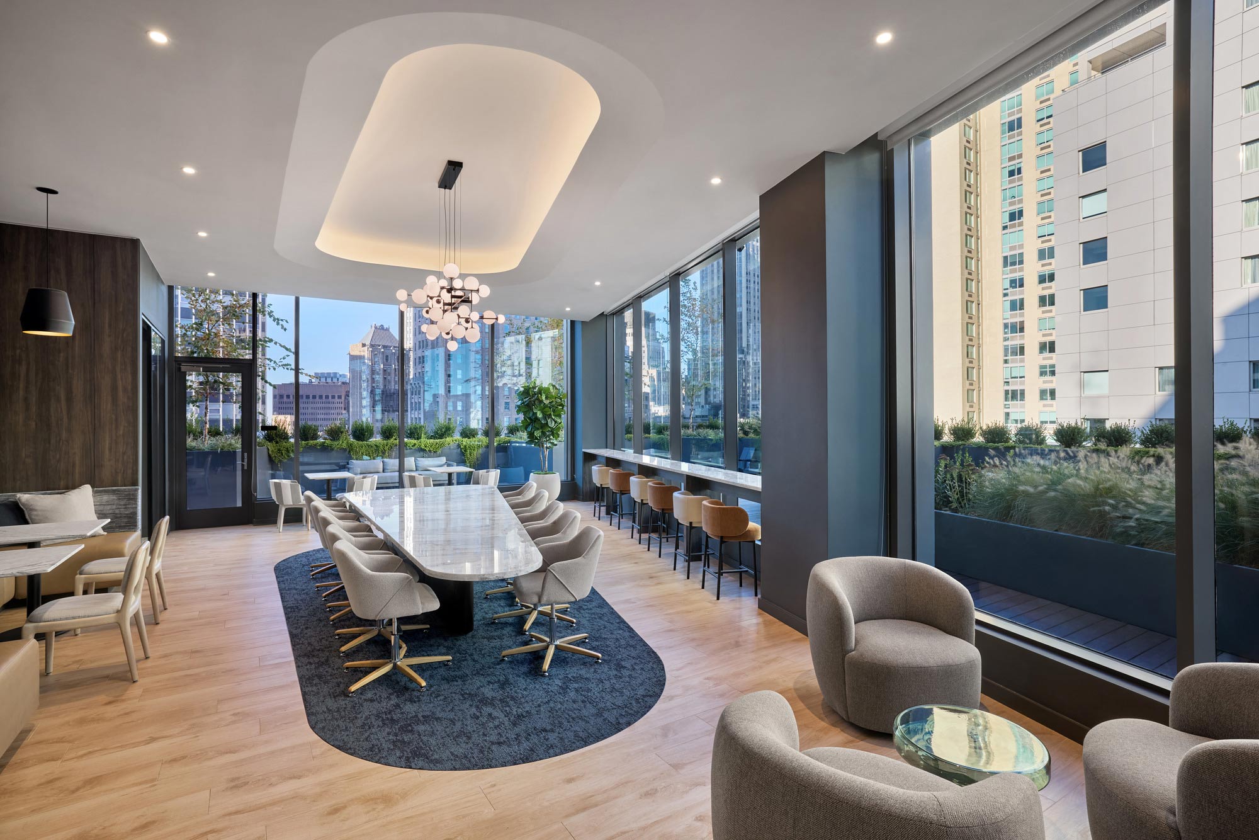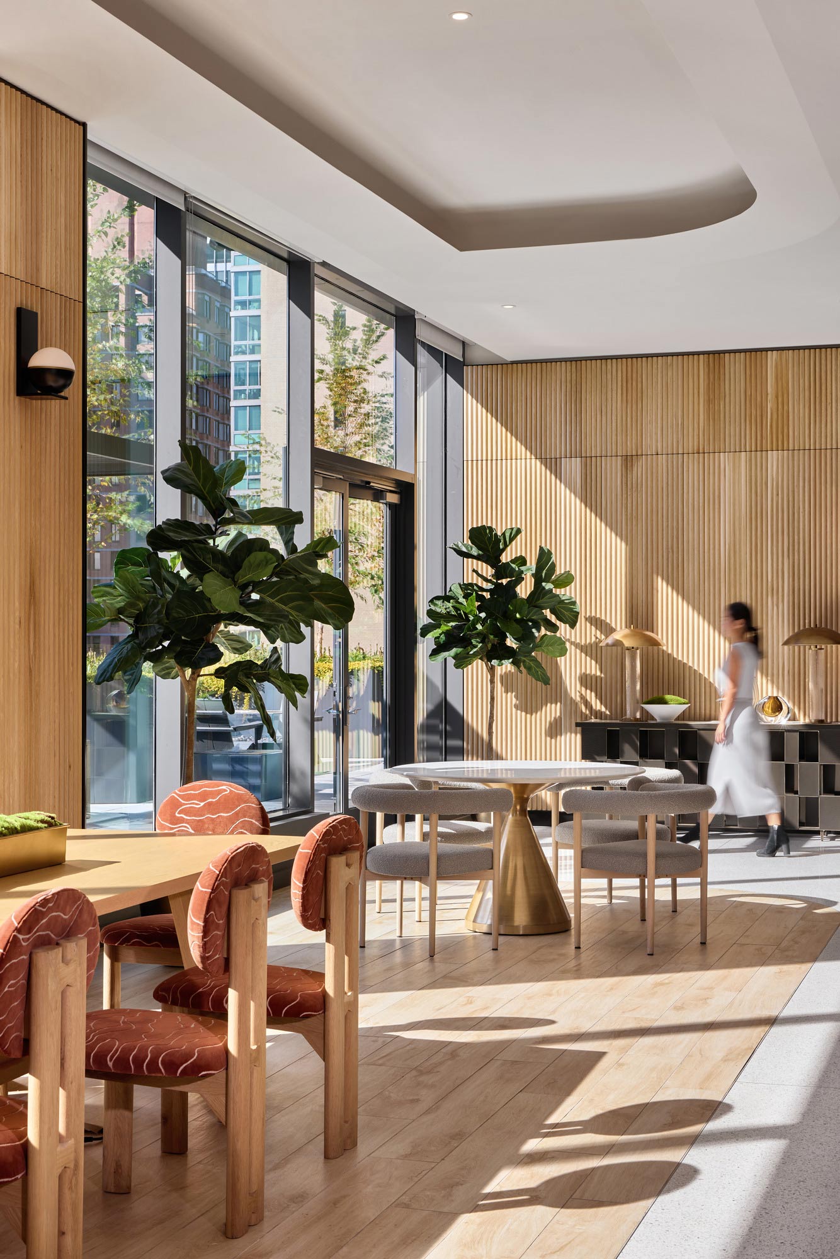- Converted 480,000 Square Feet of Office Space
- Fully Leased Upon Completion
- 20,000 Metric Tons of CO2 Saved
- Exceeds Local 2030 Energy Performance Requirements
- 30 Stories, 588 Apartment Units
- 30,000 Square Feet of Amenities
Like other North American cities grappling with the rise of remote and hybrid work, New York City has a glut of unused and aging office buildings. It also suffers from a lack of attainable housing. Office-to-residential conversions can be a viable solution to both problems: It’s a way to add new value to office space that would otherwise go into default, and it adds badly needed residential real estate in neighborhoods where land is scarce.
Recognizing New York’s housing shortage and its empty office inventory, Vanbarton Group engaged Gensler to convert an aging downtown office building into a premier residential building. The 588-unit building includes a mix of studios and one- and two-bedroom market-rate apartments with robust amenities such as a gym, coworking space, lounges, and a bowling alley. We also added five new floors atop the existing 24-story tower, while retrofitting the building’s existing curtain wall and installing additional insulation and double-pane, operable windows for better performance.
The Pearl House conversion has created 588 apartments and nearly 40,000 square feet of amenity spaces in the heart of the city — activating the ground floor to add more amenities for the new residents and vibrancy to the neighborhood. By reusing the existing structure, we saved an estimated 20,000 metric tons of embodied carbon in comparison to constructing a new ground-up building using conventional concrete construction. The building envelope now exceeds local 2030 energy performance requirements.






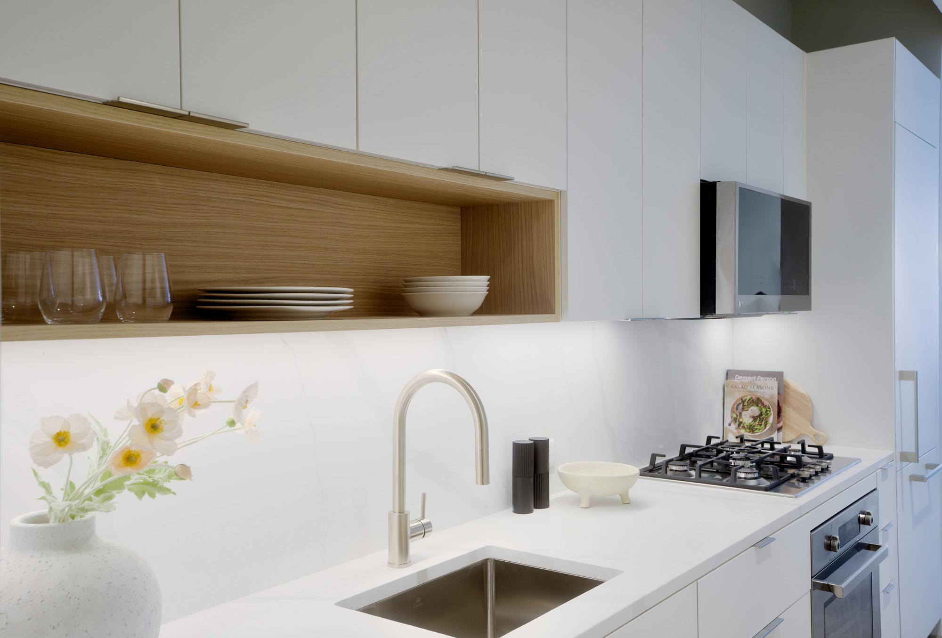
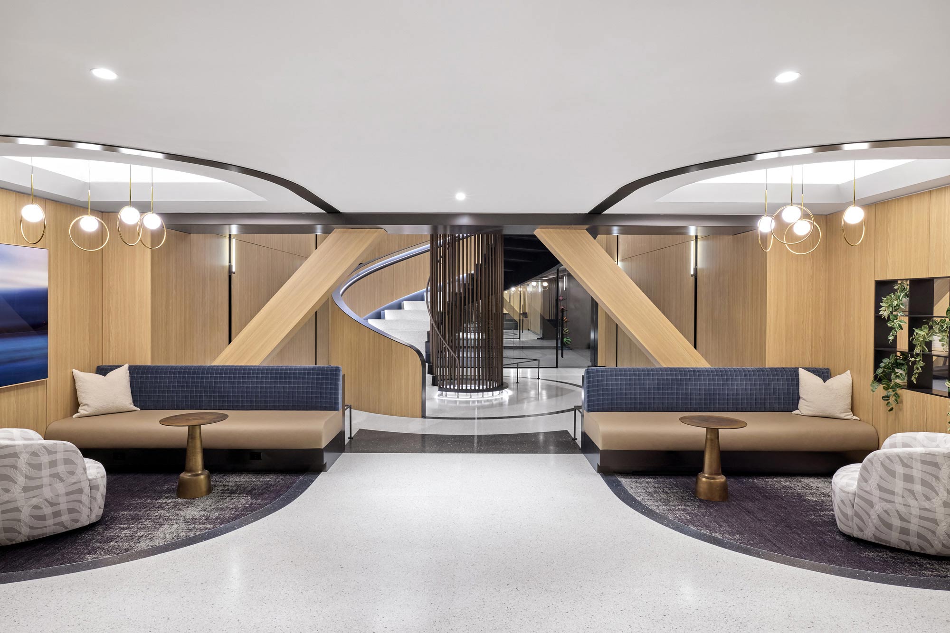
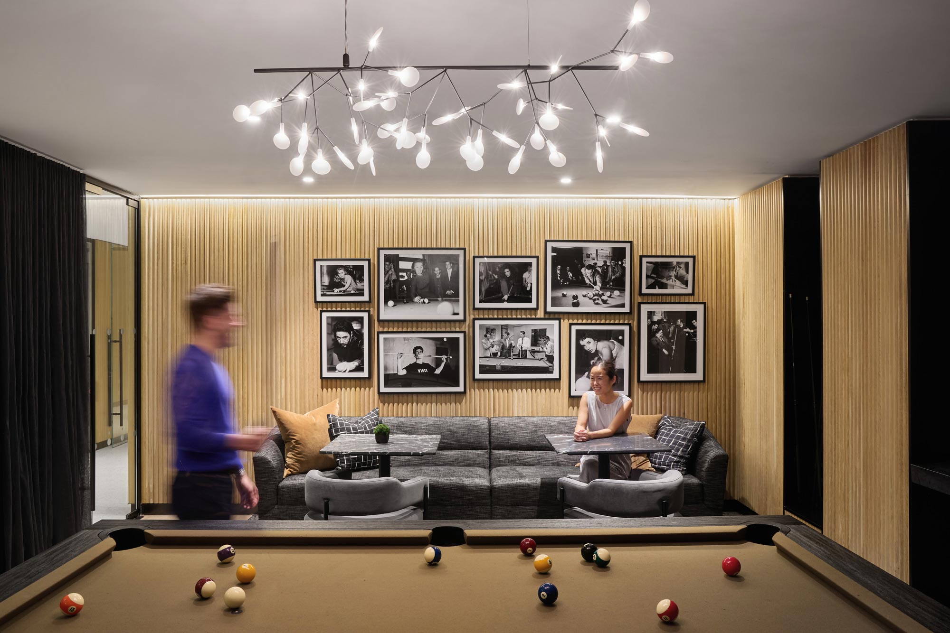
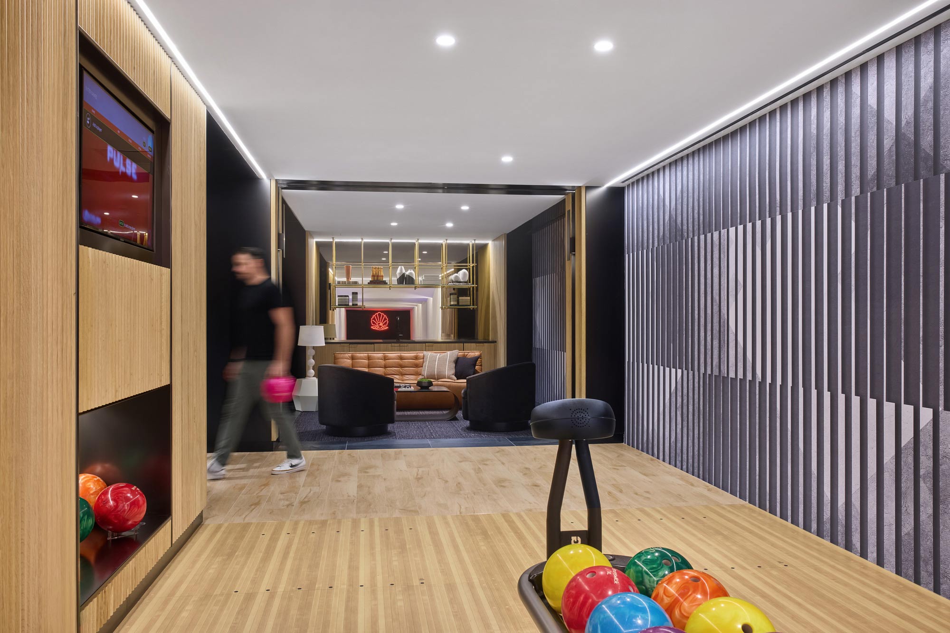
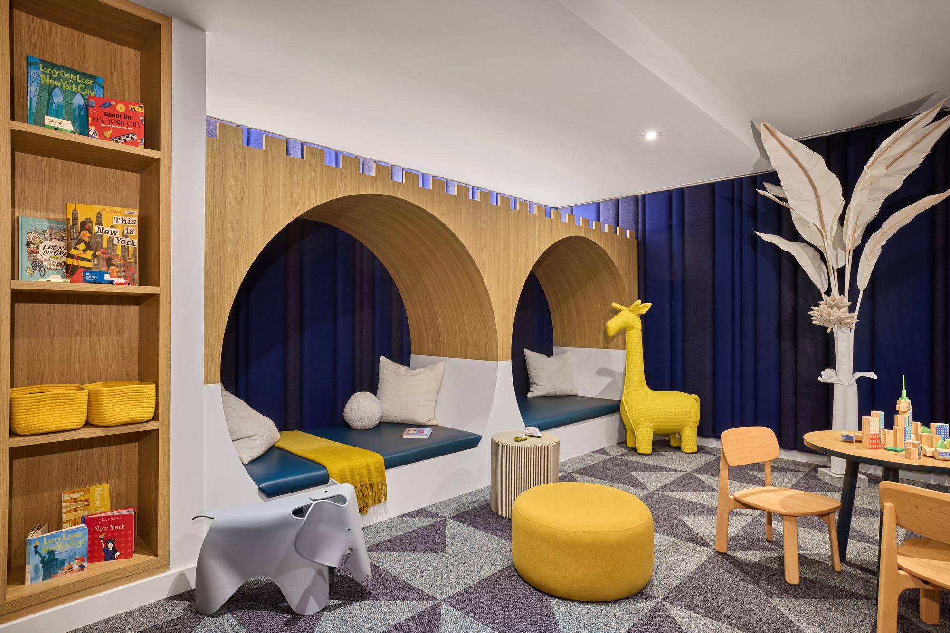


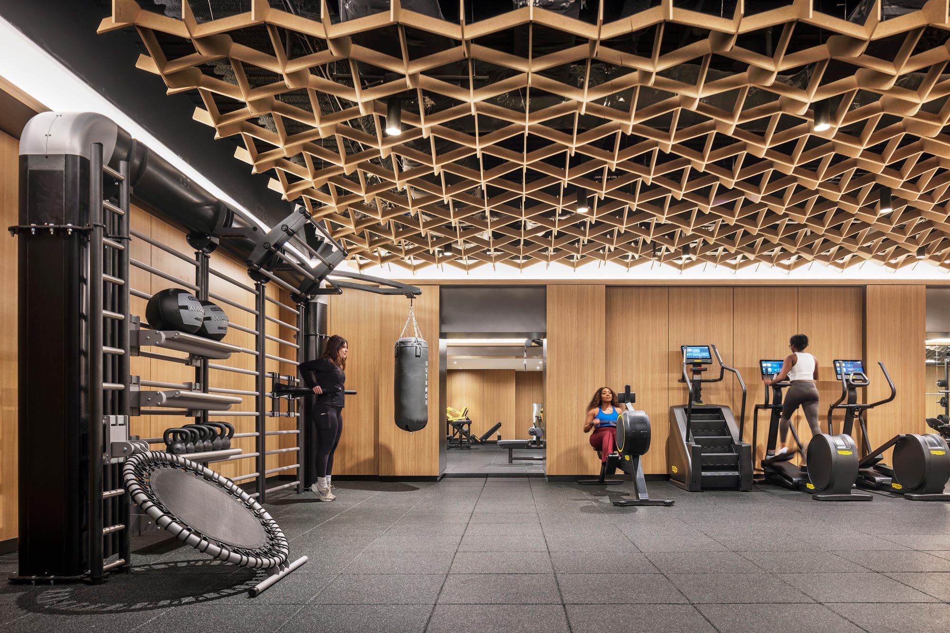
-
RentCafe reported that conversions are accelerating at a record pace as Chicago becomes the top city for residential adaptive reuse projects, with 880 units completed in 2024. They referenced the Gensler-designed Pearl House as a leading example of office-to-residential conversions.
-
Urban Land Institute recognized Gensler’s office-to-residential conversion of Pearl House with a 2025 ULI America Award for Excellence. With premium amenities and bold reuse strategies, the project reactivates a once-quiet part of Lower Manhattan.
-
The Architect’s Newspaper interviewed Robert Fuller and Peter Wang on Gensler’s office-to-residential work, including Pearl House, the largest NYC conversion project to date, as well as the firm’s Conversions+ tool and research with Pew Charitable Trusts.
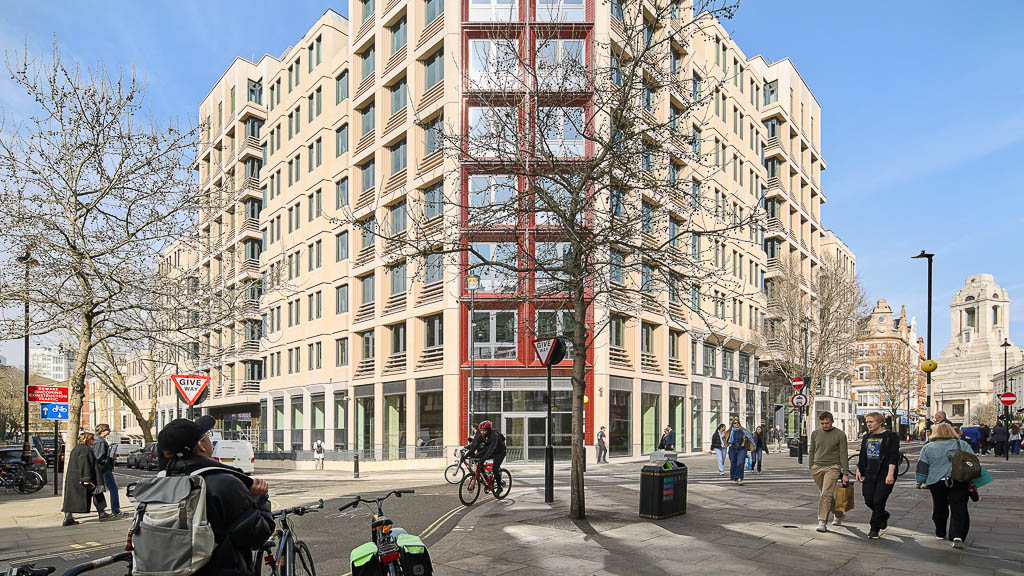
The Acre

Central Park House
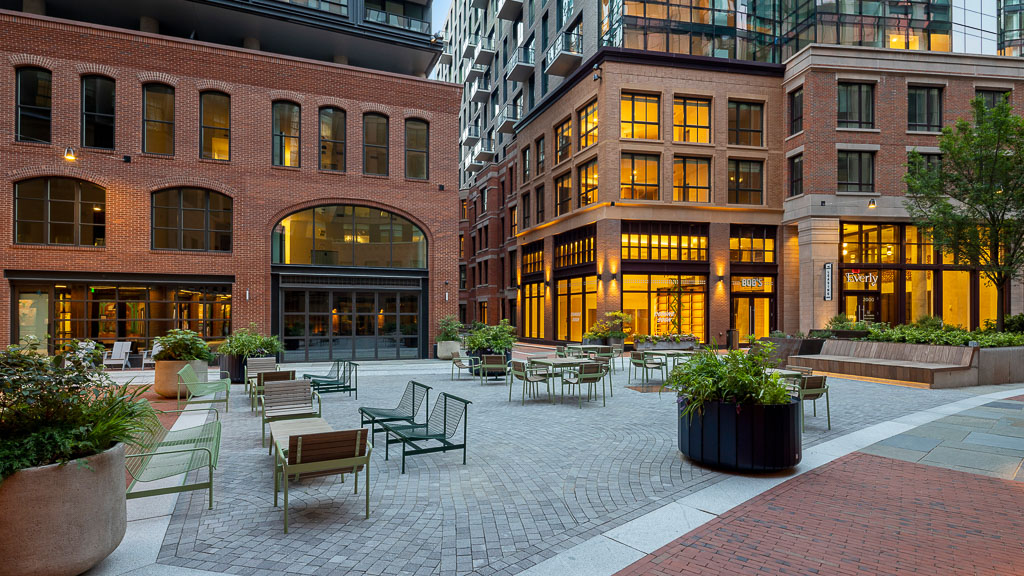
Everly at The Stacks
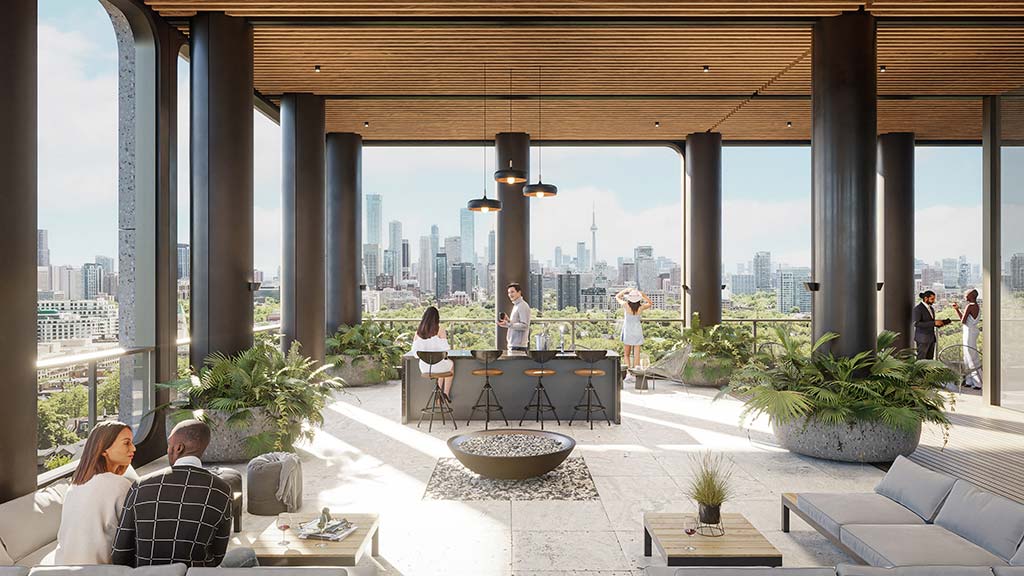
1 St. Clair West
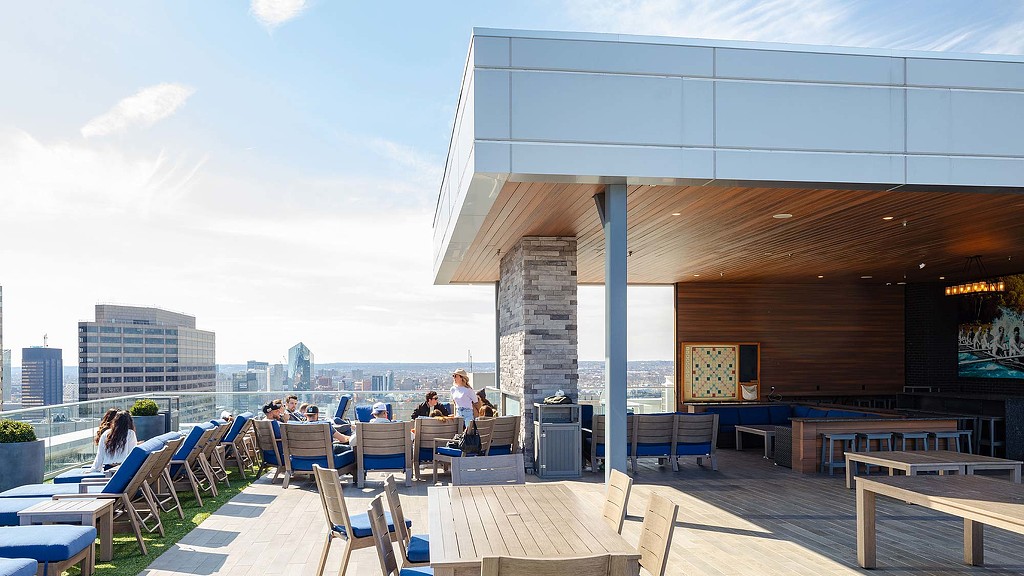
Franklin Tower

The Residences at Rivermark
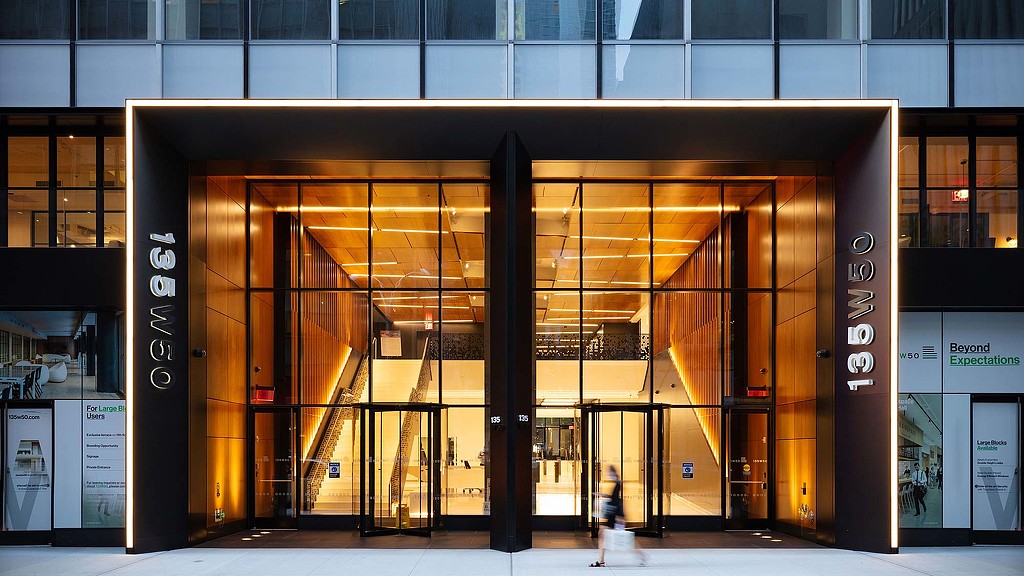
135 West 50th Street

The Landmark

Holliday Street
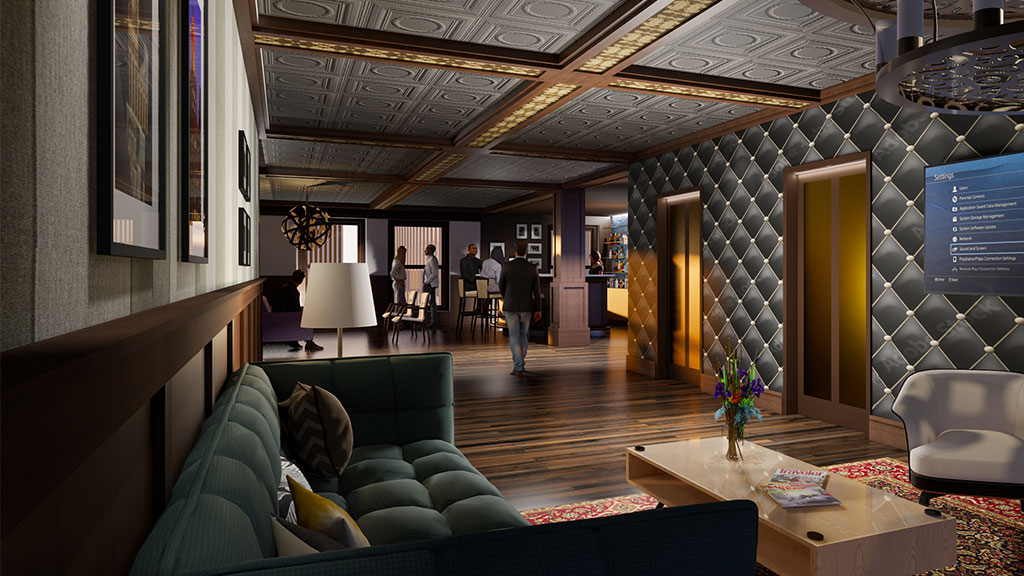
Esperson 17th Level Amenity Space
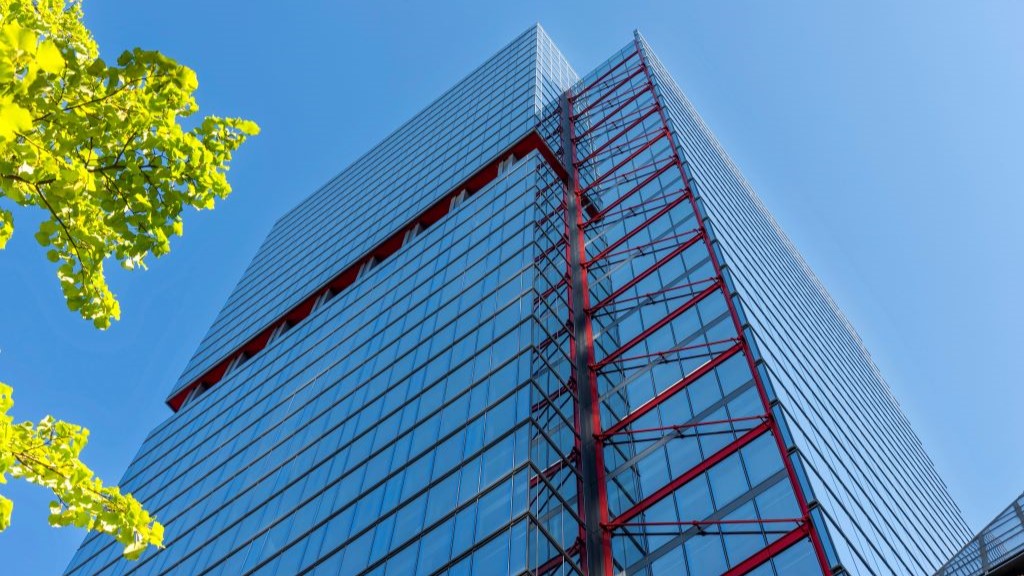
One Post Office Square

CSULB Parkside North Residence Hall and Housing Administration Building
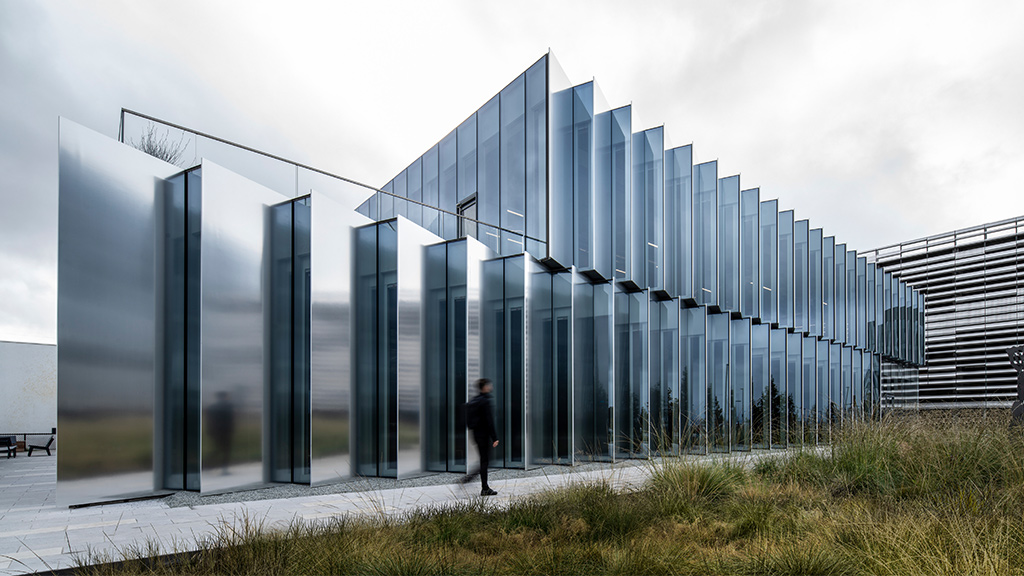
Six Decades of Creativity: Interior Design Magazine Celebrates Gensler’s 60th Anniversary

The Biggest Challenge to Office Conversions Isn’t Design — It’s the Status Quo

Office-to-Residential Conversions: What Boston Can Learn From New York’s Momentum
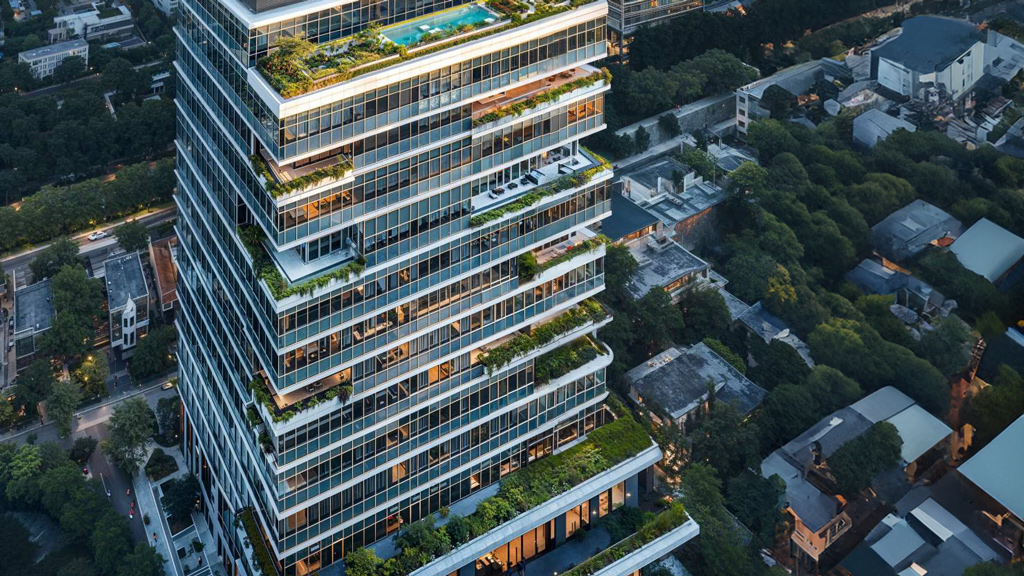
The Perpetual Asset: Design for an Evolving Market
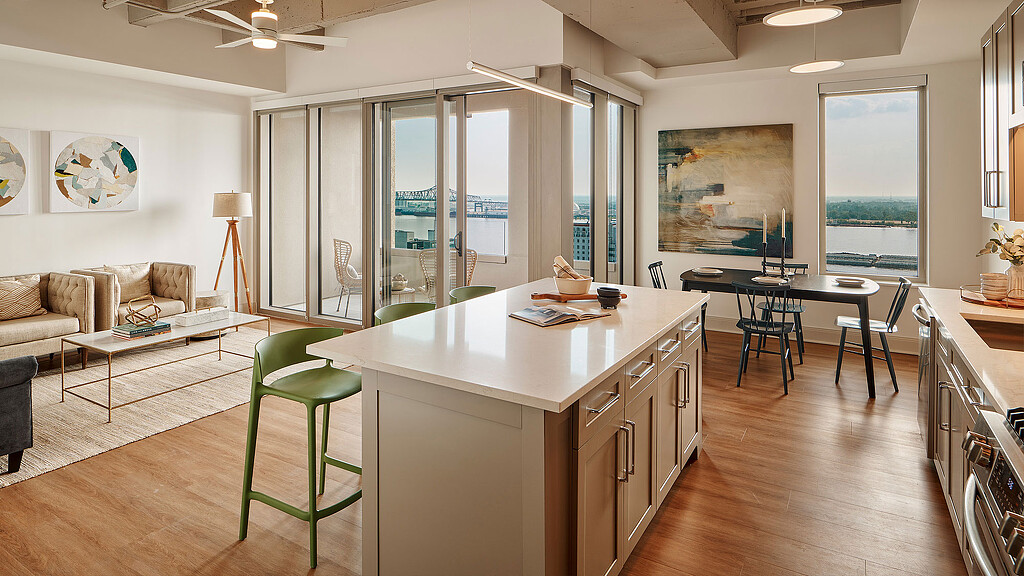
Navigating Federal Resources for Office-to-Residential Conversion
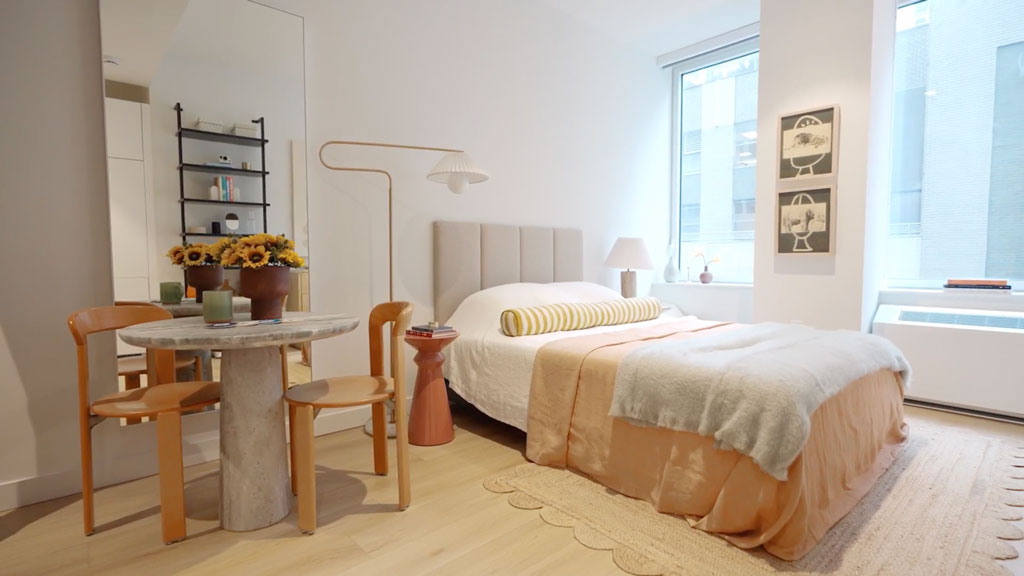
Pearl House: Explore the Transformation of New York’s Largest Office-to-Residential Conversion to Date

Conversions+™ by Gensler Turns Stranded Offices Into Valuable Real Estate
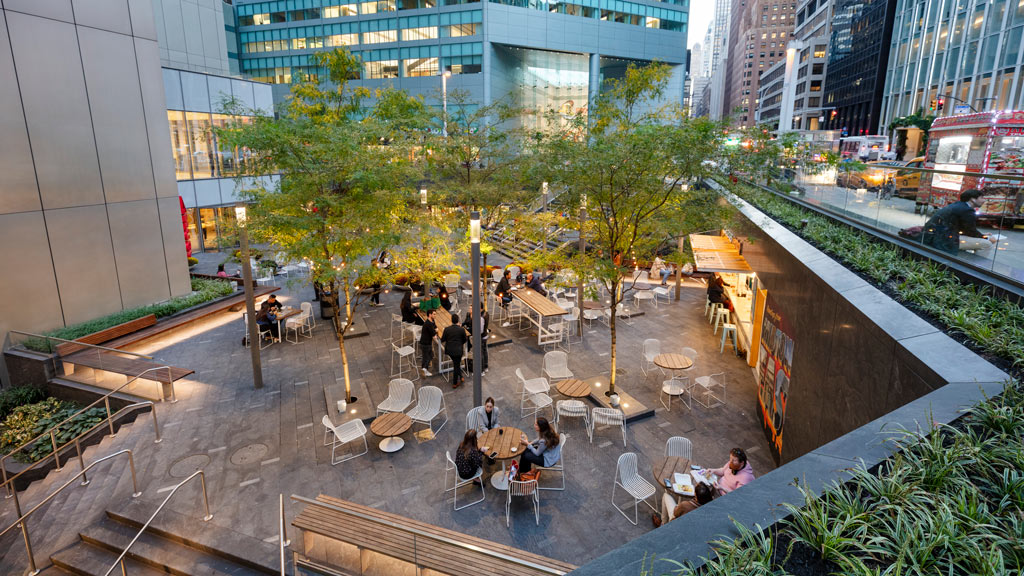
Office-to-Everything: A New Path for Revitalizing Downtowns
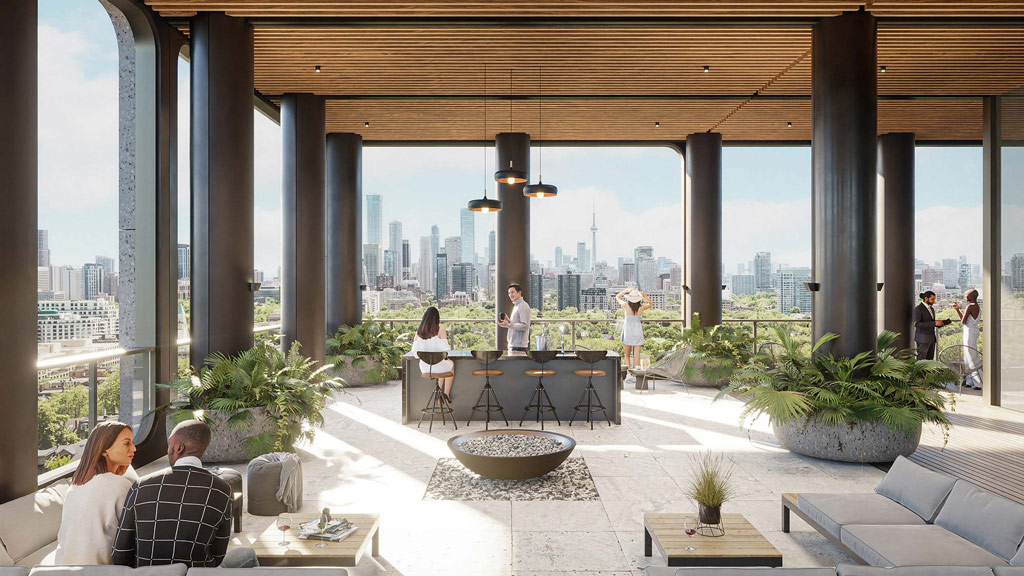
What We’ve Learned by Assessing More Than 1,300 Potential Office-to-Residential Conversions
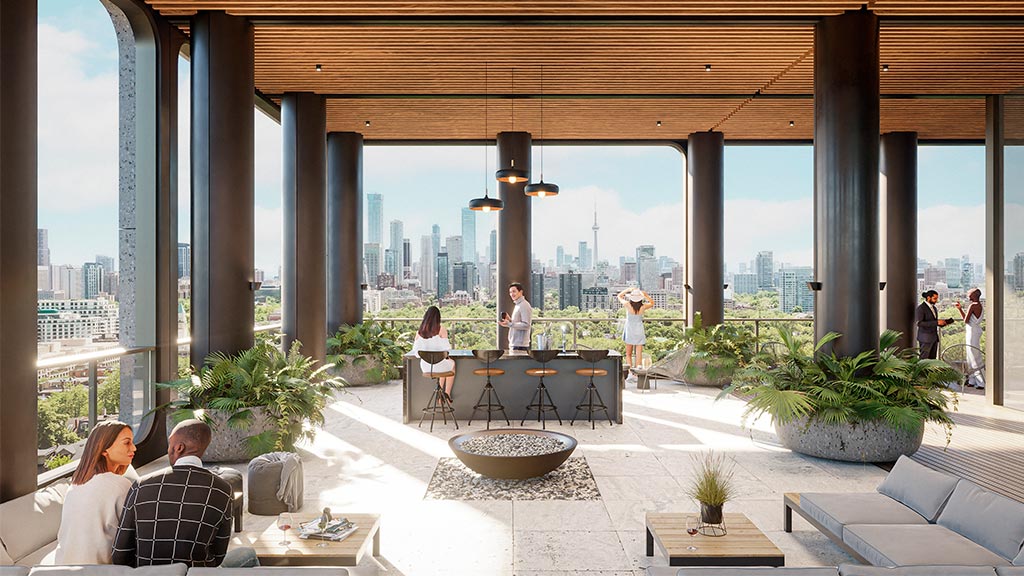
Office-to-Residential Conversions: Mandates, Myths, and Possibilities

From Pilots to Policy: Exploring Office-to-Residential Conversions in Boston
