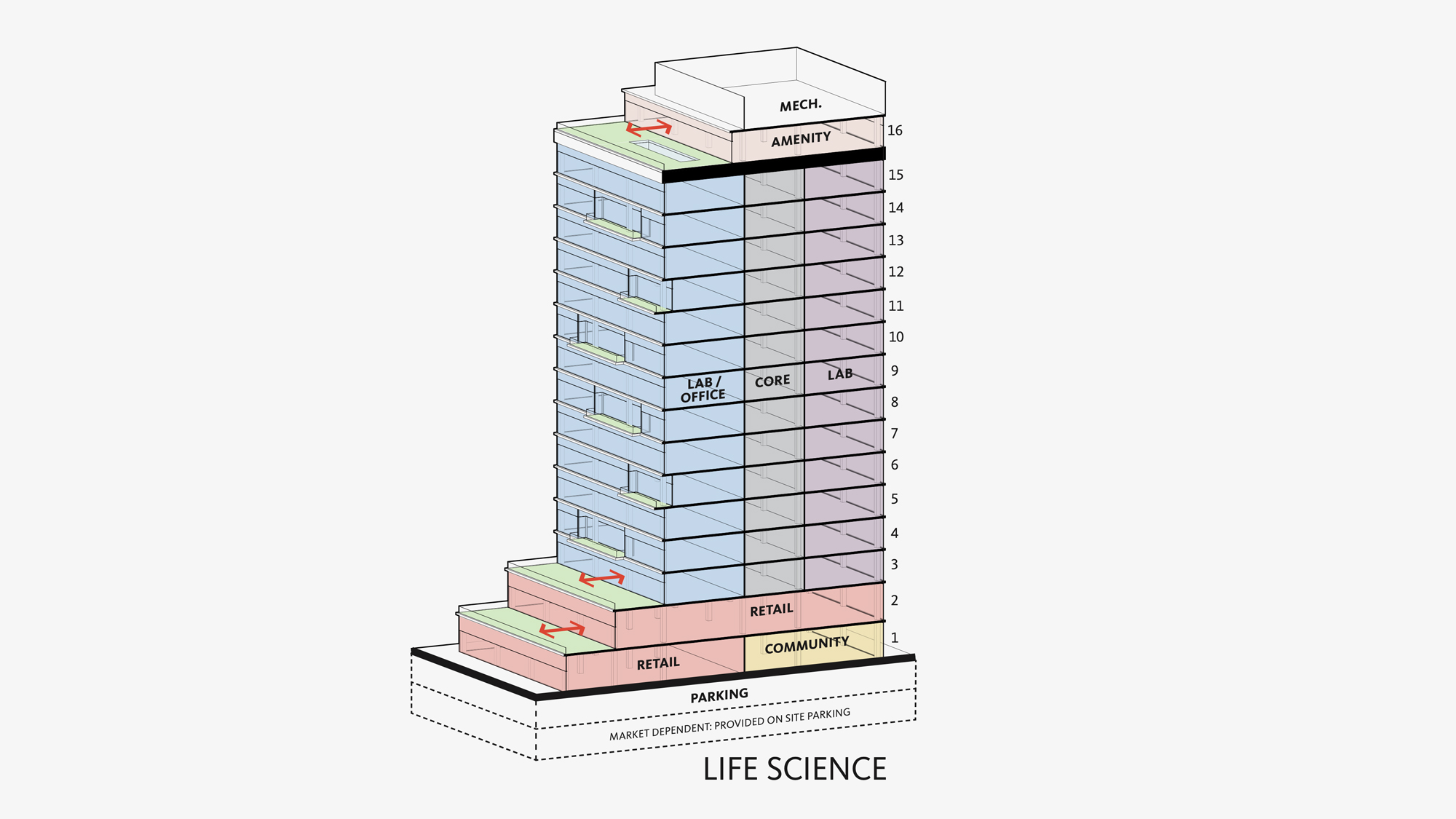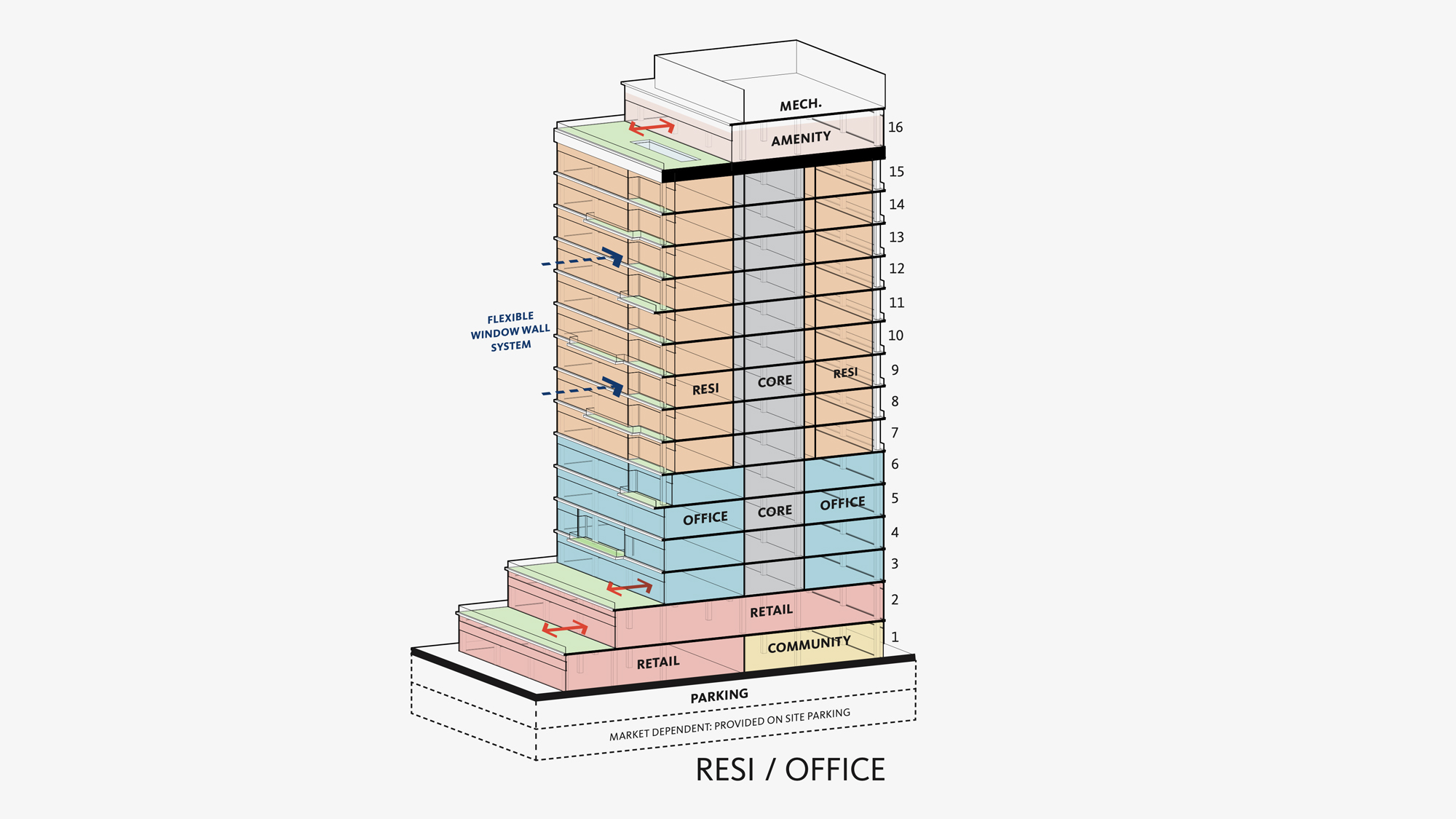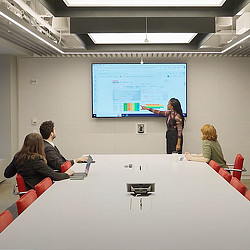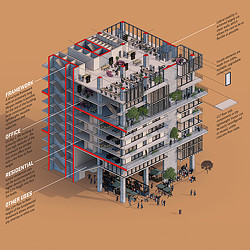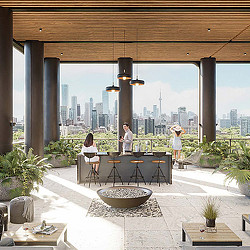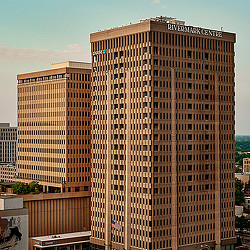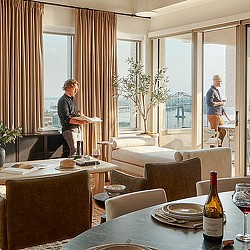The Perpetual Asset: Design for an Evolving Market
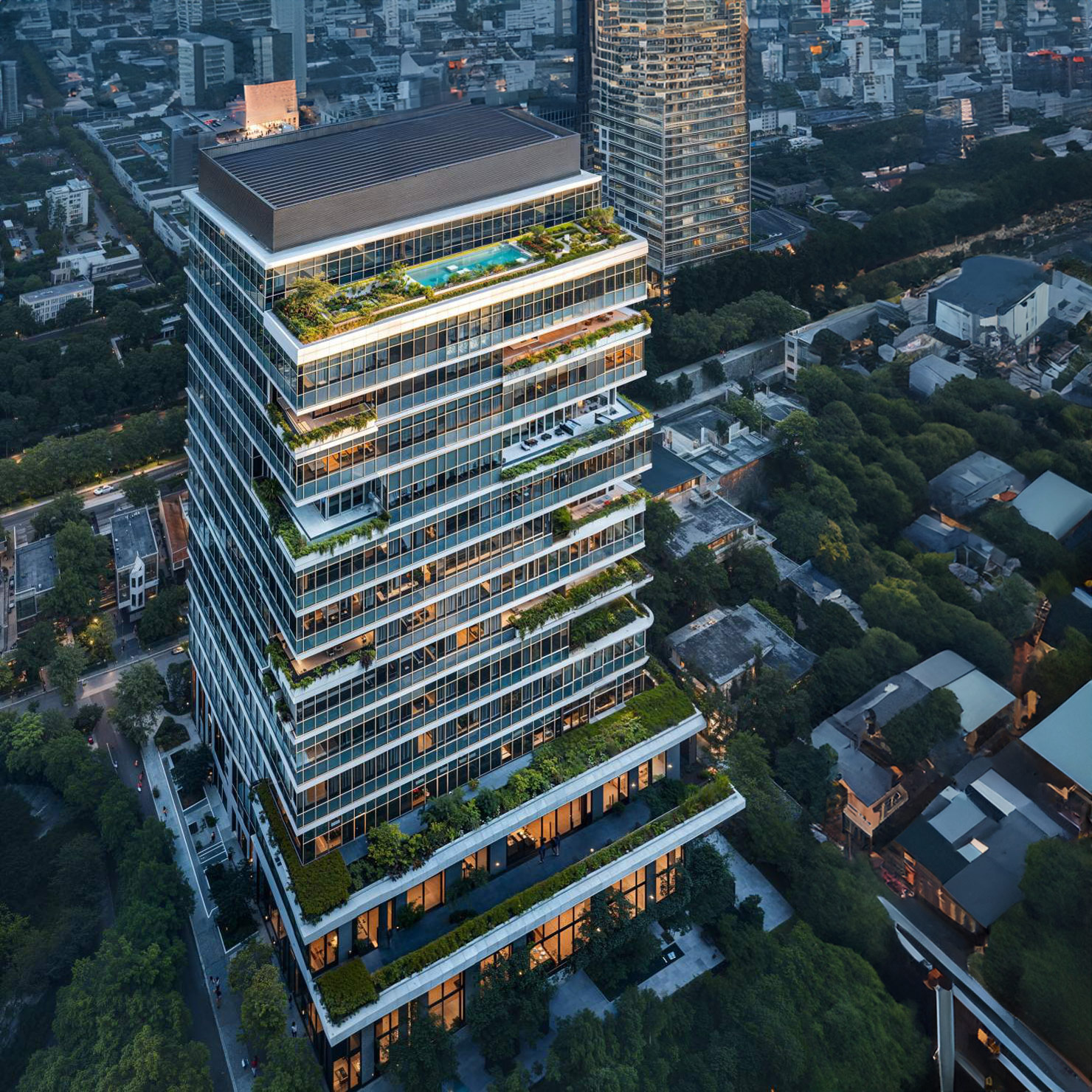
Single-use buildings are at the highest risk to market volatility. By taking a different approach and designing buildings for adaptability and sustainability, we can extend their lifespan and reduce their environmental impact — creating a “Perpetual Asset” that retains value through changing trends and market conditions.
Unlike traditional buildings, which are often rigid in their use and become obsolete over time, the Perpetual Asset is engineered to accommodate a wide range of functions — from workplace to residential to commercial or communal spaces — through its adaptable design features. This flexibility not only maximizes the building’s utility over a longer period, but it also diminishes the need for new construction and reduces its overall embodied and operational carbon.
Through our work assessing hundreds of potential building conversions, we’ve identified 5 key areas that should be addressed early in the design process in order to maximize adaptability and simplify changes of use in the future.
The Ideal Floorplate
A key feature of the Perpetual Asset is its universal floor plate size, which standardizes dimensions across different levels. This uniformity simplifies the reconfiguration of spaces, allowing for easy transformation and adaptation to meet changing needs. Some ideal conditions include: 40-foot spans for planning flexibility, 114-foot total width to maximize daylight for future residential uses, and a compact core with flexible freight elevators and vertical shafts to accommodate changes to the HVAC system.
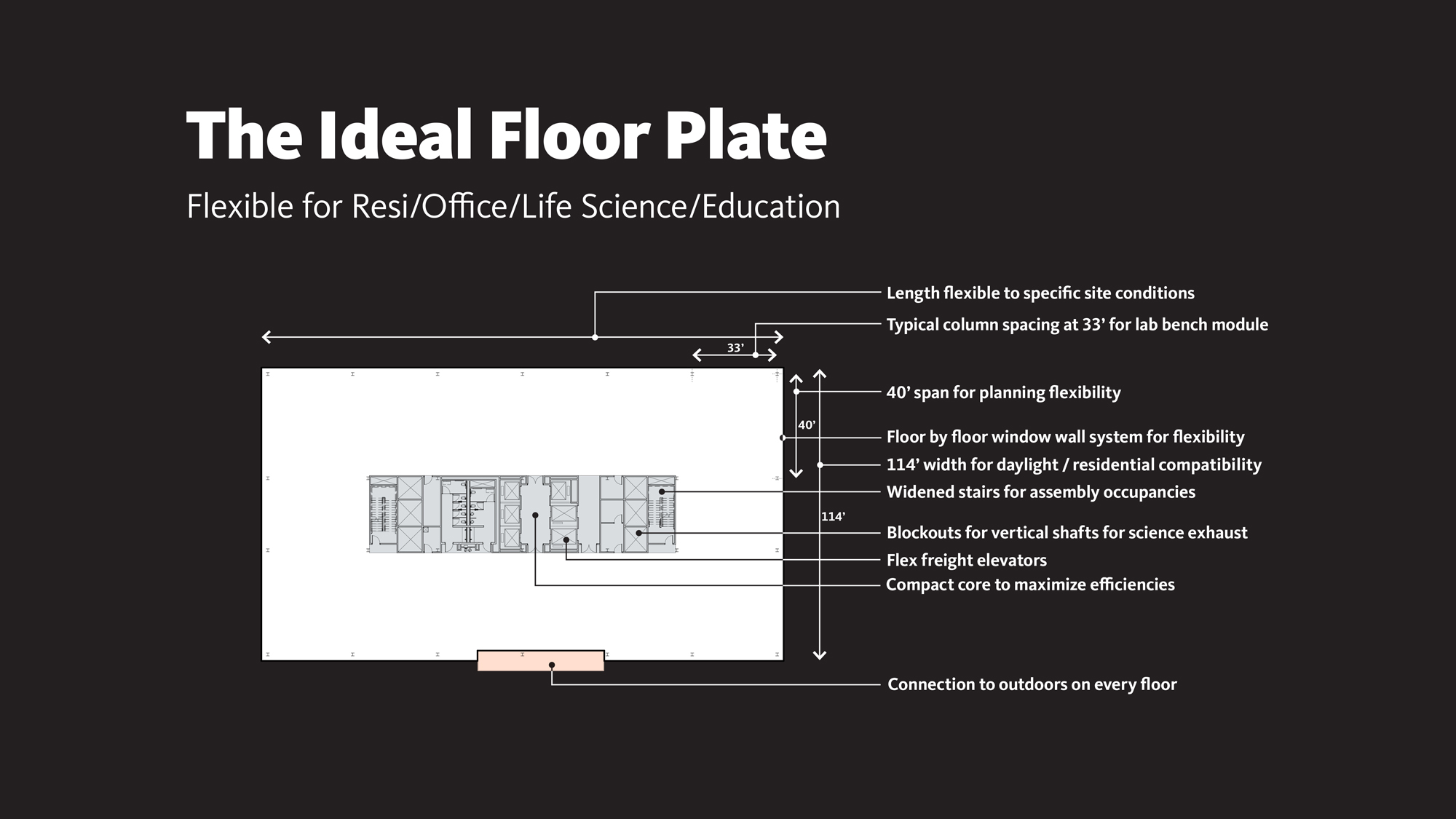
Connectivity at the Ground Plane
Top-floor amenities and ground-floor retail and community spaces are integral to the design of a Perpetual Asset. Ground-floor retail and community spaces foster interaction and vibrancy, supporting local businesses and creating a sense of place within the building’s environment.
Whether it’s a private lobby, destination retail, or a marketplace, key design elements like large column-free spans, higher ceilings, and accommodations for high occupancy areas will help ensure the ground floor can be easily reconfigured for a range of uses. The base floors should also consider:
- Context connectivity: provide clear access, circulation paths, and improved connections surrounding the perimeter of the site and beyond.
- Intelligent experiences: engage the neighborhood with digital integration, landscaping, visual brand identity, and public destinations.
- Inward invitation: open the interior to the exterior through double-height volumes, multi-level retail, and community spaces that extend beyond just the first floor.
Amenities on the Top Floor
The building crown is always a sought-after space. Top-floor amenities offer recreational and social spaces that can be tailored to suit various purposes, enhancing the building's appeal and utility. For a single-tenant office building, this could be a social hub, private restaurant, event hall, or other space to host clients. For multi-tenant office buildings, it could be a lounge, gym & wellness amenities, or a destination restaurant open to the public. In a residential building, it could be a pool deck, sky lounge, or other tenant amenities. Overall, these spaces share several characteristics, such as tall ceilings, large assembly areas, unique facades, and space to accommodate food & beverage or high-end service. While these space types may share similar features, there are specific considerations that need to be taken into account when designing these spaces for future flexibility.
Façade Considerations
Window wall systems provide the flexibility necessary for a variety of building uses and allow for easy second-generation adjustments on a floor-by-floor basis. These systems also allow selective portions of the façade to be modified or moved without affecting the overall enclosure strategy. Window walls can also be moved deeper into the floorplate, creating valuable outdoor space.
Because curtain wall units are very large, sometimes spanning multiple floors, it can be structurally implausible and financially non-viable to selectively replace portions of the curtain wall with operable units in the future. As such, curtain walls are better suited for office buildings and are not optimal for residential, education, or other mixed-use constructions.
By embracing modularity and versatility, the Perpetual Asset minimizes construction waste and lowers carbon emissions compared to conventional buildings. Its design approach reduces the frequency of demolitions and reconstructions, promoting long-term sustainability. This adaptability not only adds intrinsic value to the property but also aligns with broader environmental goals, making the Perpetual Asset a model for future-proof, eco-friendly development. The combination of a flexible layout, efficient glazing systems, and multifunctional spaces ensures that the Perpetual Asset remains relevant and valuable throughout its extended lifespan, embodying the principle that flexibility equals value in modern architecture.
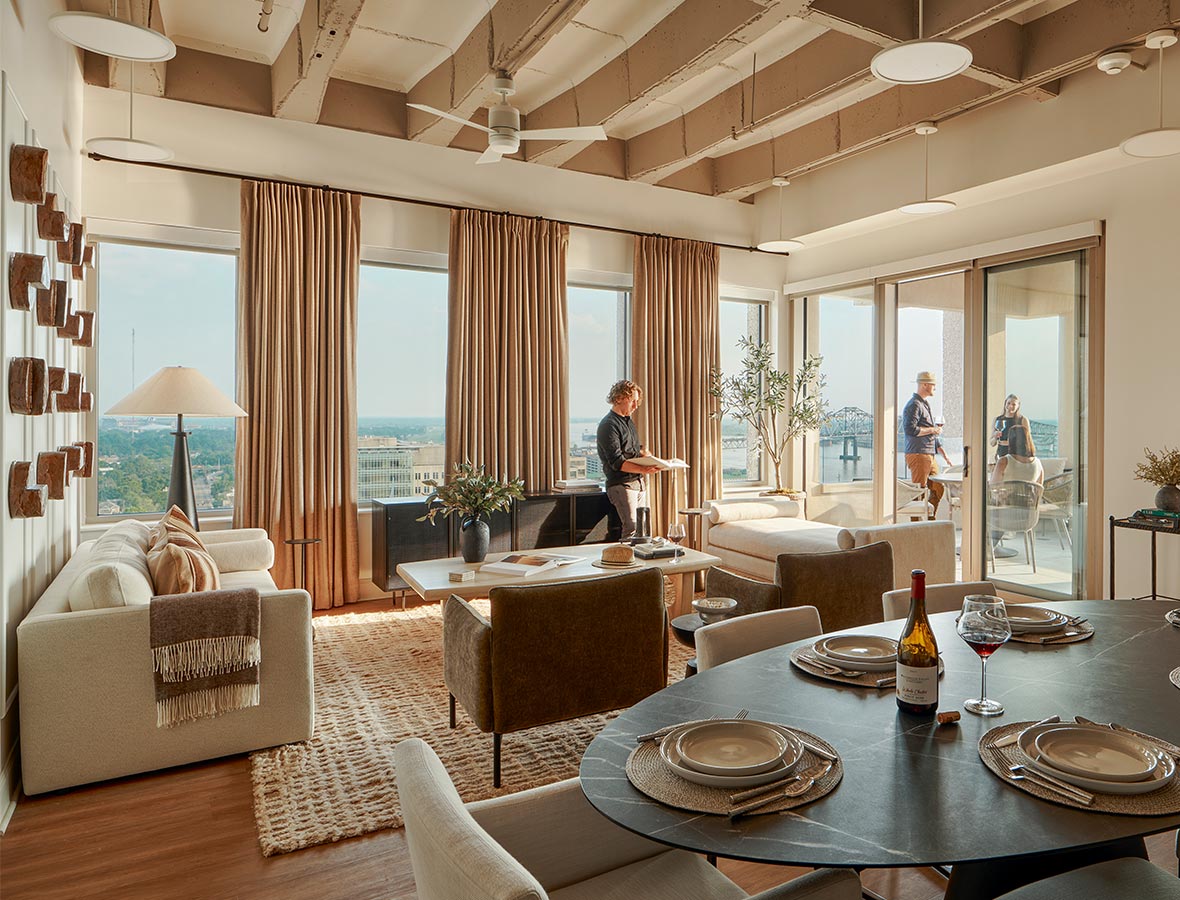
For media inquiries, email .


