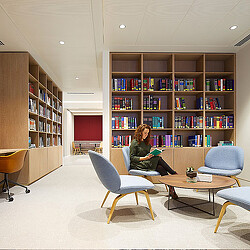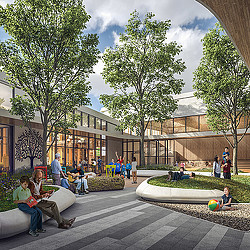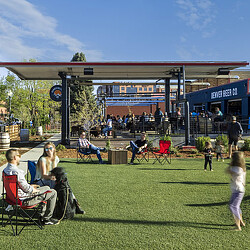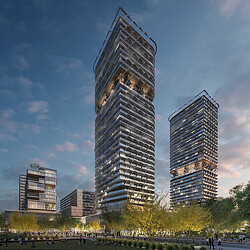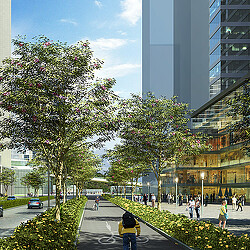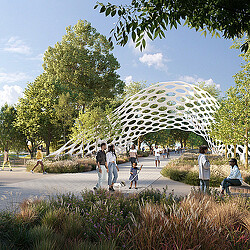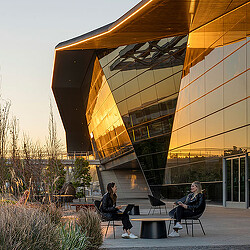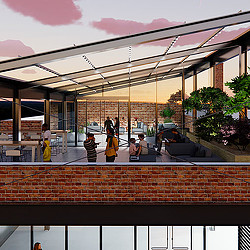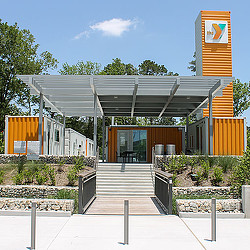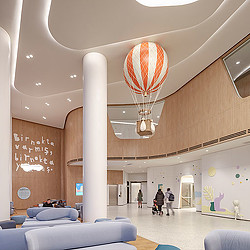The Power of Inclusive Design to Enhance Children’s Well-Being
By using inclusive design strategies in city and urban planning, we can build spaces that allow children to flourish, learn, play, and grow.
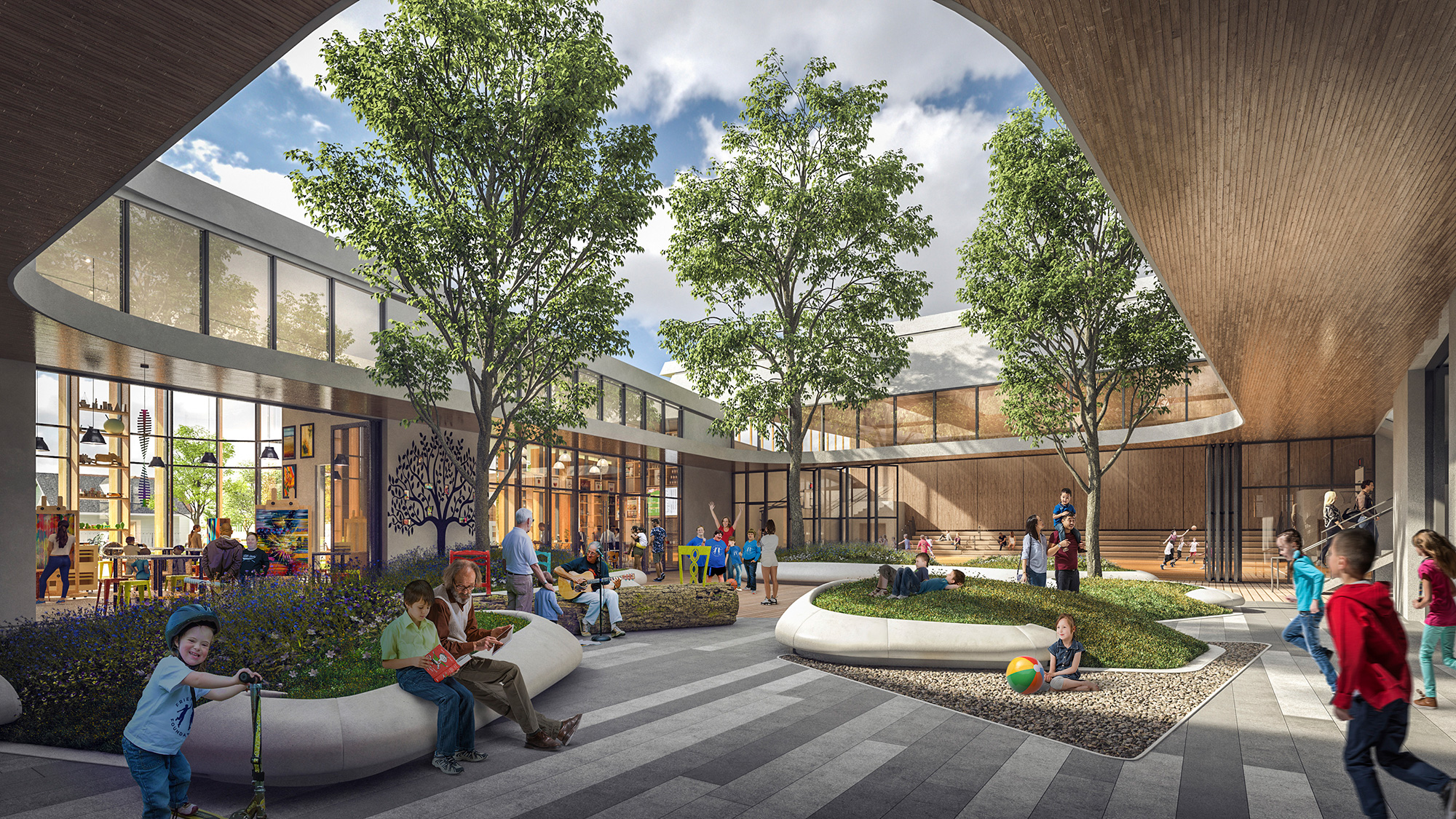
The statistics on children’s mental health are alarming. The CDC reports a continuous upward trend in rates of anxiety and depression, with nearly 16% of today’s kids feeling chronically depressed and 20% suffering from chronic anxiety. Prior to the pandemic, about 14% of American children experienced chronic anxiety and depression, which was up from the years prior.
Children are especially difficult to diagnose, with symptoms often invisible to parents, teachers, and friends. What is worse is that research indicates that loneliness and isolation can manifest into physical symptoms not visible for up to nine years following the initial onset. This can lead to a lifetime of health issues, including increased risk of heart disease, stroke, and depression.
As we design cities, we must ask: are we considering how the youngest members of our society, our kids, are engaging with that environment? Do our design strategies allow for the next generation to thrive, or are we inadvertently creating spaces that create unnecessary hurdles on their journey to adulthood?
By using inclusive design strategies in city and urban planning, we consider the totality of the population. We can build spaces that allow children to flourish, learn, play, and grow into healthy, compassionate, and engaged citizens.
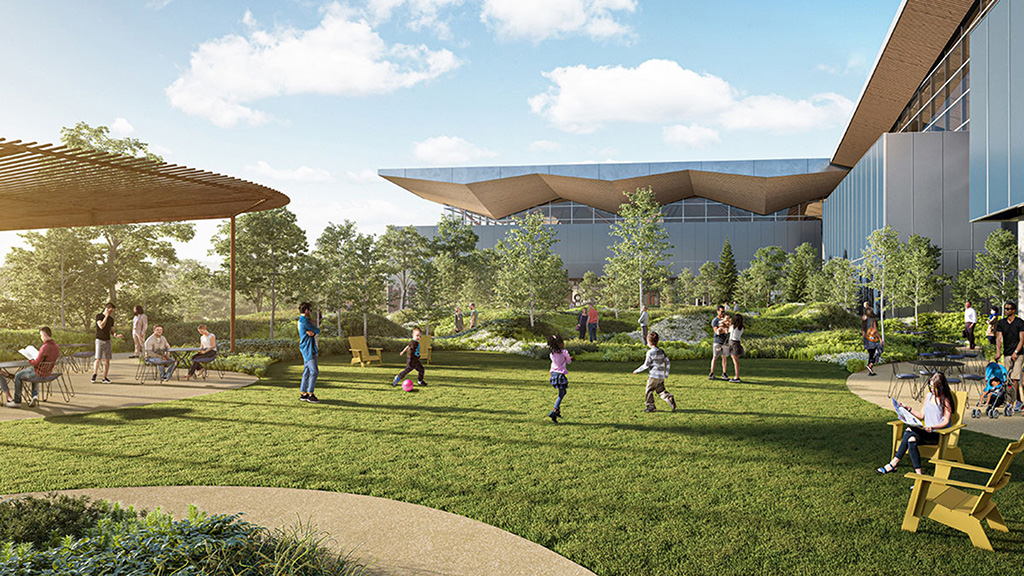
What Is Inclusive Design for Children?
Inclusive design for children involves creating environments that cater to the diverse needs of all children, regardless of ability, background, or personal circumstances. This approach is about more than just physical accessibility; it encompasses emotional safety, social interaction, cultural representation, and adaptability to individual needs. By embracing these principles, we can design spaces that reduce feelings of loneliness, promote mental health, and foster a strong sense of community.
5 Categories of Impact
-
Safety and Accessibility for All
Ensuring that physical spaces are safe and accessible to all children is foundational to inclusive design. This includes creating environments that accommodate children with disabilities, those with specific sensory needs, and smaller children who navigate spaces differently. High-touch surfaces and materials should be non-toxic, prioritizing the health and safety of all users. Accessible playgrounds, classrooms, and community spaces remove barriers that might otherwise lead to exclusion. The environment is often referred to as a child’s “third teacher” and when children can participate fully, they are more likely to feel connected to their peers, reducing isolation and promoting a sense of belonging that is vital for mental health. -
Sensory-Friendly and Adaptable Spaces
Creating spaces that support emotional well-being is crucial. For children with sensory sensitivities, environments must consider what may or may not be included in the space. Quiet areas, sensory-friendly zones, and modular furniture (as seen in the Frisco Public Library in Frisco, Texas) offer flexibility and a retreat when children feel overwhelmed. These spaces provide a sense of security and comfort, allowing children to manage stress and anxiety, and with the rates of children with sensory processing issues increasing, it is imperative to address and respond to these sensitivities in the physical environment. When environments adapt to the varying sensory needs of children, they become more inclusive, promoting a stronger sense of community and connection.
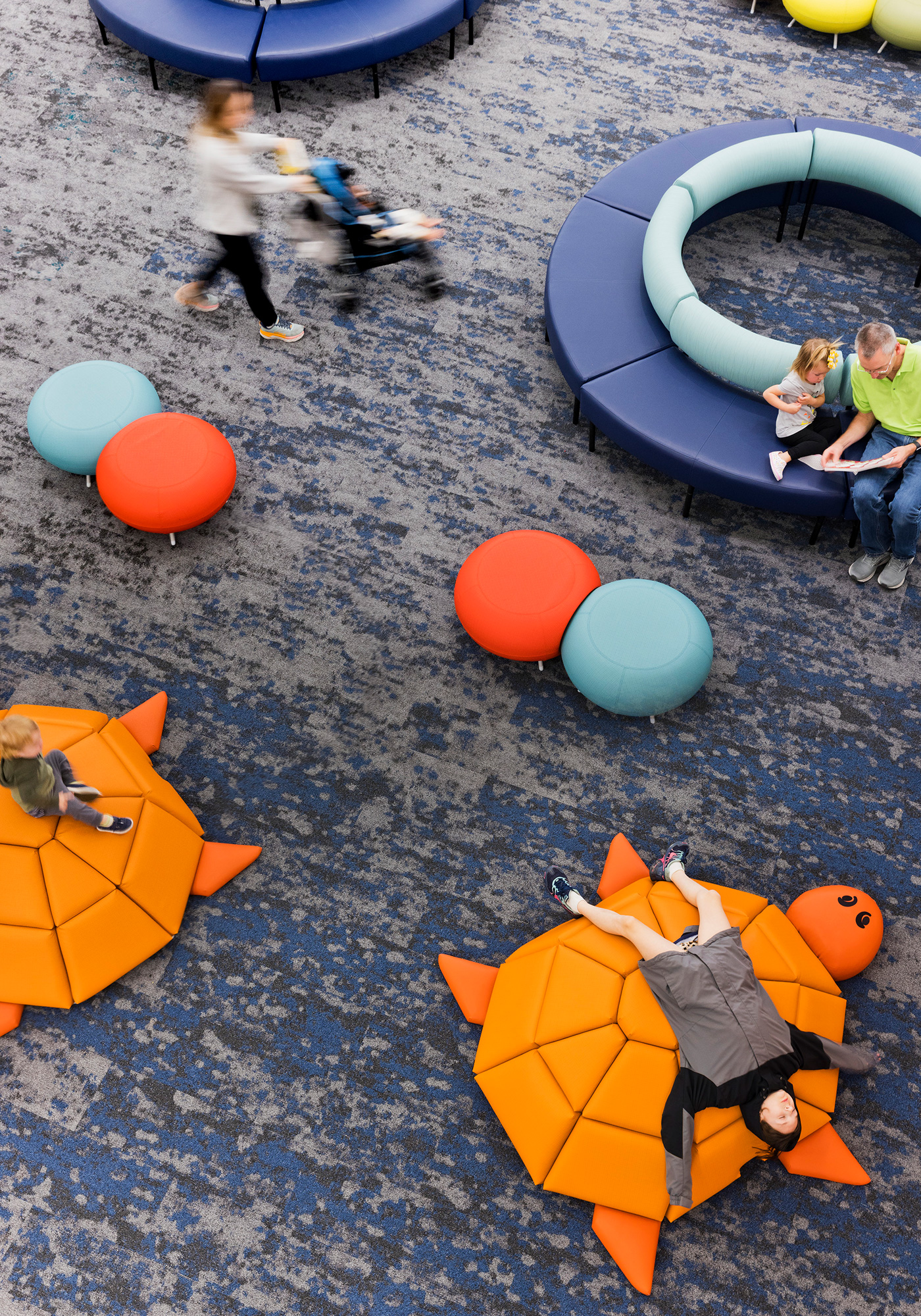
-
Cultural Representation and Respect
Incorporating cultural diversity into the design of spaces like schools, libraries, and community centers sends a powerful message that all identities are valued. Representation helps them feel included and valued in society, and this sense of belonging is essential for emotional well-being. This is especially important for children, where what they learn at home should be reflected and respected in public spaces. By including diverse art, languages, and symbols, children see their culture represented, reinforcing their sense of belonging and contributing to their overall mental well-being. -
Social Interaction and Collaborative Environments
Inclusive design should naturally foster social interaction and collaboration, and one critical skill, perspective-taking, is essential for the development of healthy social behaviors. Whether through playgrounds designed for group activities or classrooms with collaborative workspaces, these environments help children build social skills, form friendships, and develop a supportive network. Strong social connections are a protective factor against loneliness and depression, making these design strategies crucial for mental health.
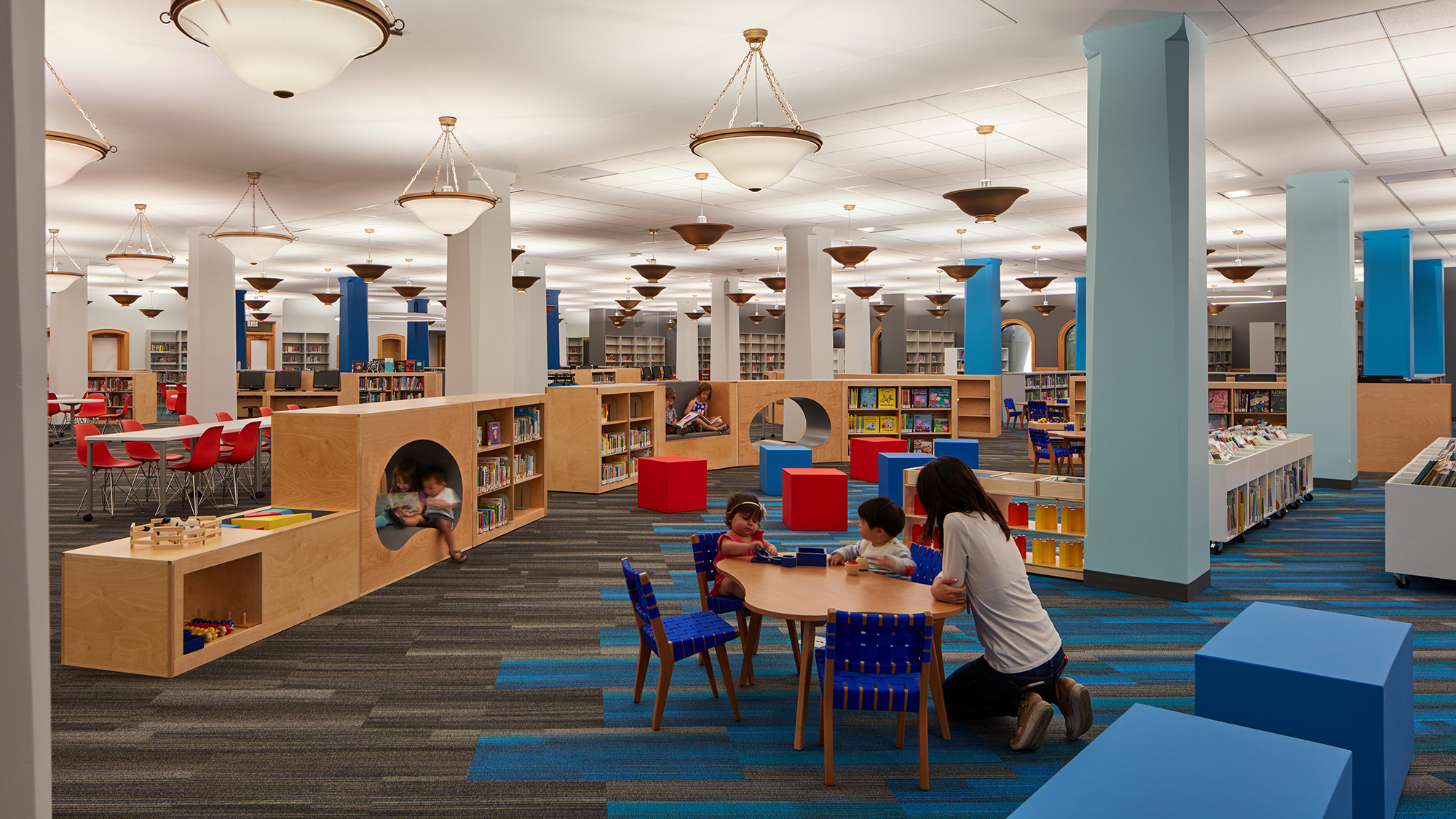
-
Empowerment Through Adaptability and Child-Centered Design
Children’s needs change as they grow, and spaces should adapt accordingly. Additionally, young children see objects in their environment for their potential, not purpose, and are developing their sense of understanding in the world. Inclusive design features like modular furniture, flexible learning environments, and customizable play areas ensure that no child is left behind. By involving children in the design process, we empower them, giving them a sense of ownership and agency over their environment. This adaptability and participation reduce frustration and enhance children’s overall sense of belonging, leading to better mental health outcomes.
8 Strategies for Impact
- Accessible Design: Features that accommodate children with disabilities, such as ramps, tactile surfaces, and clear wayfinding with supportive signage.
- Walkways: Generous paths that are wide enough for two-way traffic, for people who may be using mobility devices, and which allow for two people using American Sign Language to walk together.
- Protected Play Areas: Safe zones where children can play without fear of traffic or other hazards.
- Indoor-Outdoor Connections: Safe and controlled access to outdoors. Door operators to facilitate access. Direct line of sight to the outdoors from play spaces. Use of curtains, blinds, or shades to support heat, light, and glare control.
- Diverse Amenities: A variety of activities and amenities that cater to different interests and needs. Indoor spaces may include sensory rooms that allow for high-touch play, while outdoor spaces may include parks, urban gardens, or playgrounds.
- Prospect + Refuge: Furniture or programming strategies that create delineation of space. On the one hand, this might include spaces that appeal with delight and invite all users to enter. On the other hand, spaces that allow for retreat or private focus, such as focus tables with high back chairs or canopies, can evoke safety and security and allow for privacy.
- Furniture: For a truly inclusive space, it’s important to have multiple types of flexible, movable furniture solutions that are designed for small bodies, as well as for teens, parents, and care givers. Small, playful lounge pieces may include ottomans, benches, and game tables, which promote casual settings, socialization, and play.
- Color + Texture Theory: Soft colors and materials provide comfort, feelings of safety, and can assist with creating inviting spaces. Pillows on chairs and sofas with removable covers allow for easy cleaning.
By embedding these inclusive design principles, we can create environments where children feel connected, valued, and safe. This sense of belonging is a key driver of mental health and well-being, reducing loneliness, fostering supportive relationships, and promoting positive social interactions. In such spaces, children are more likely to thrive emotionally and socially, laying the foundation for a healthier, more inclusive society.
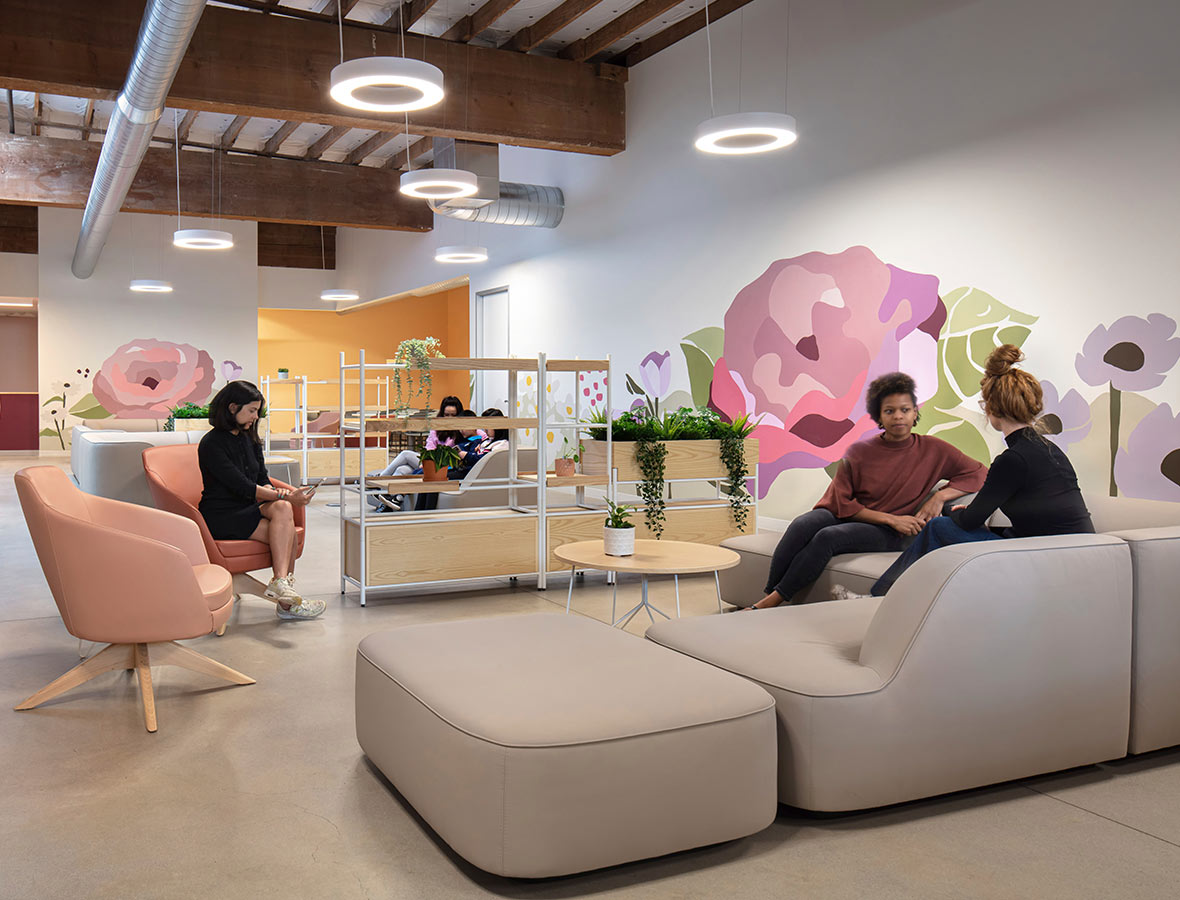
For media inquiries, email .





