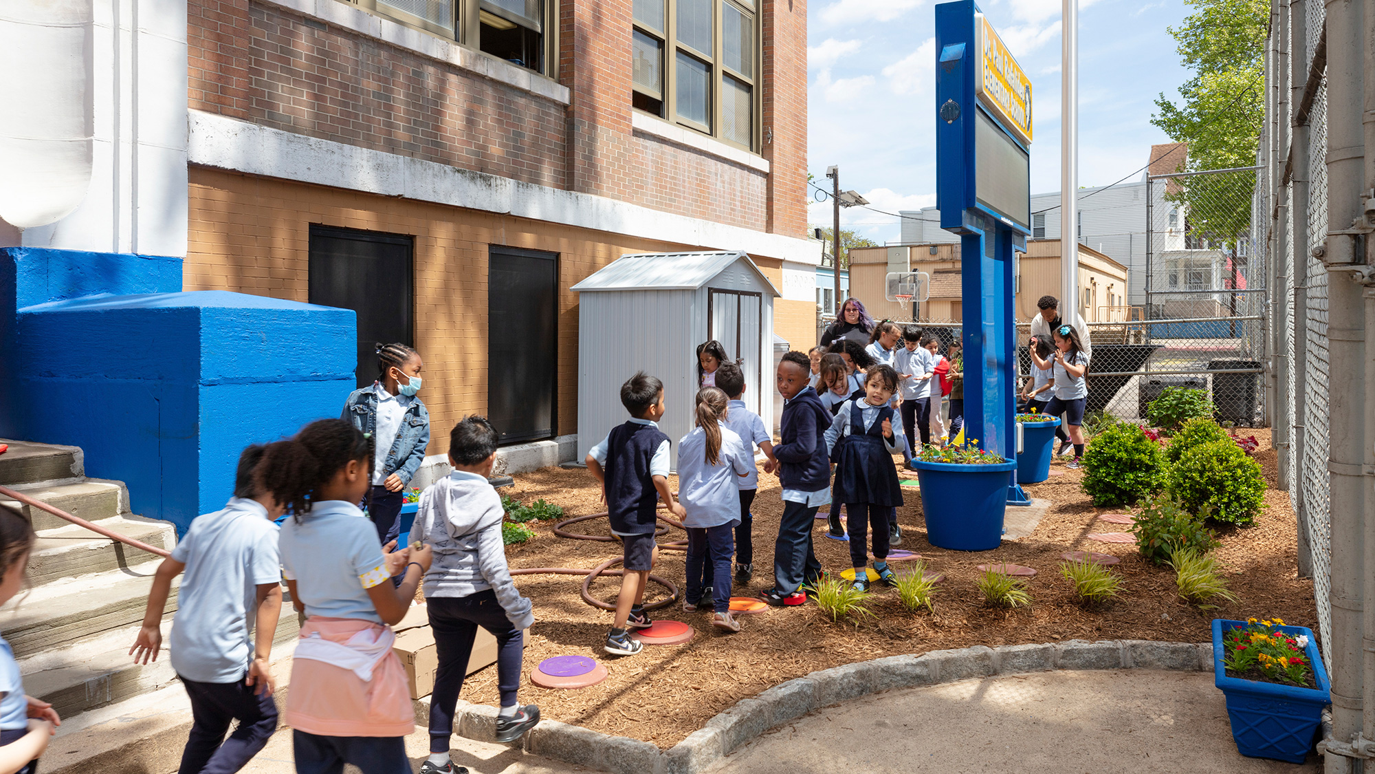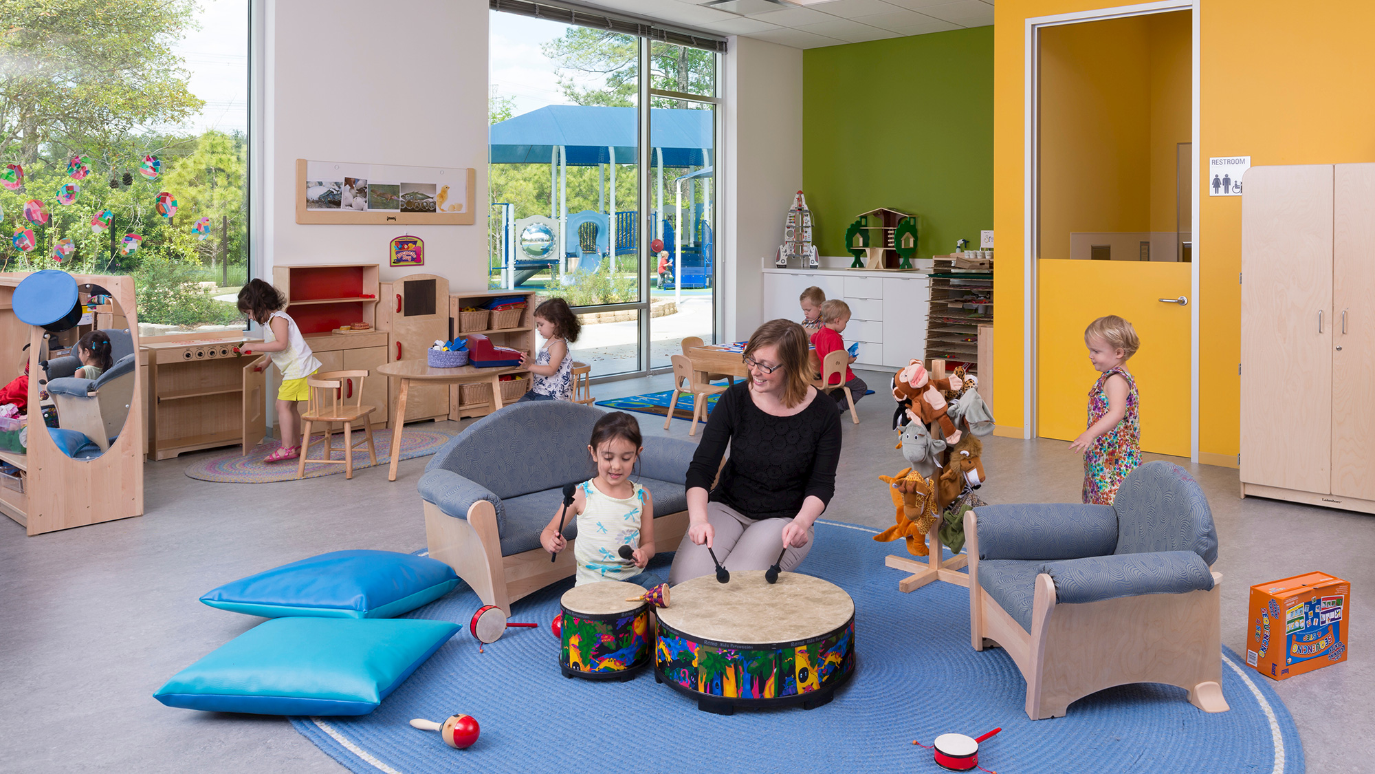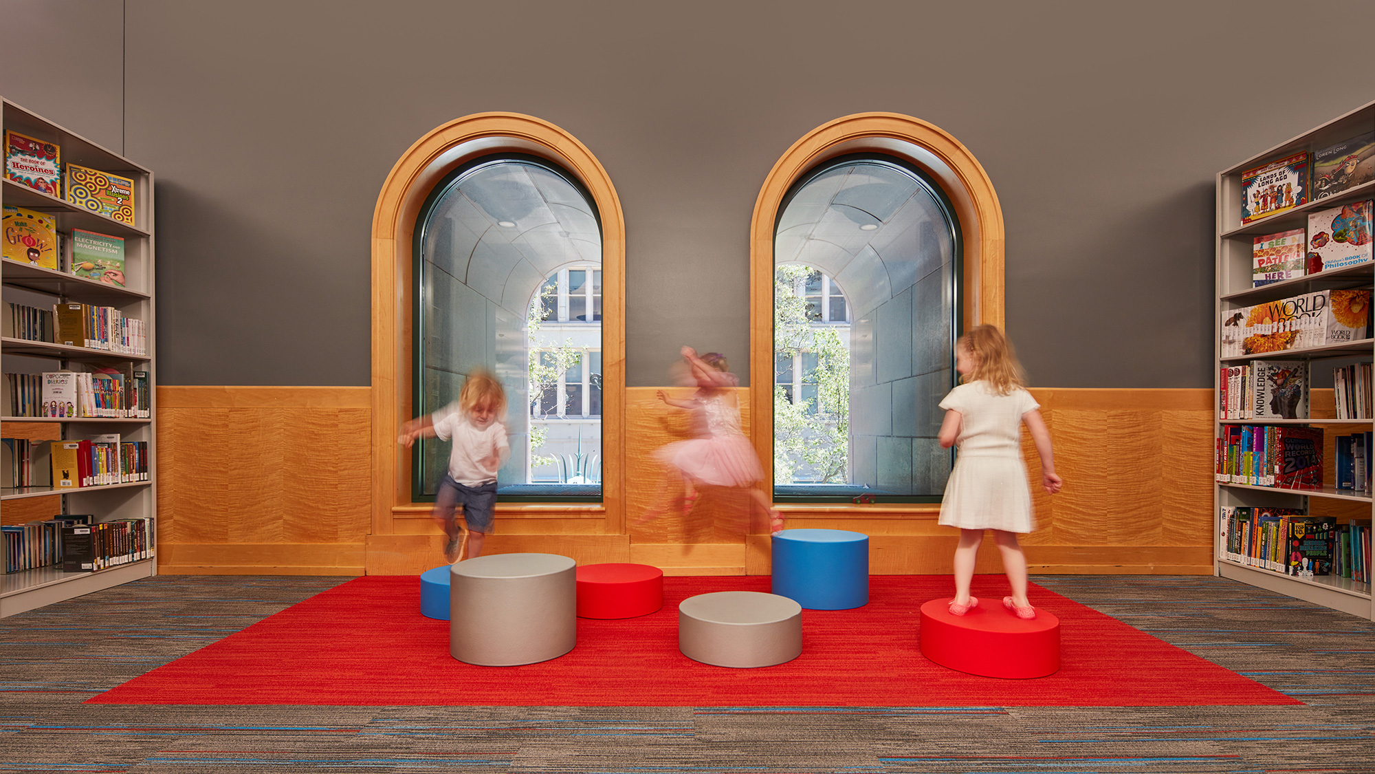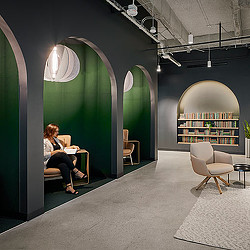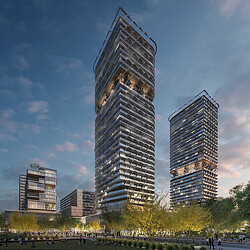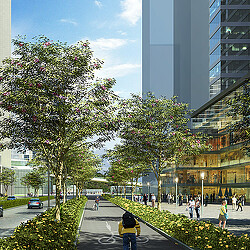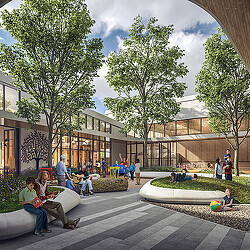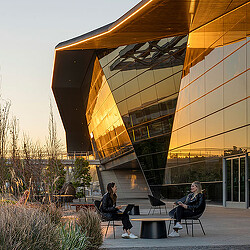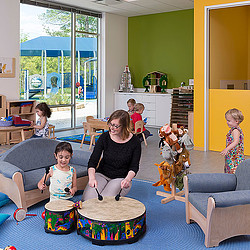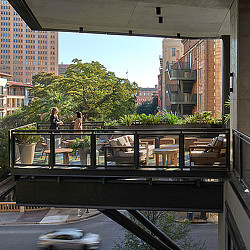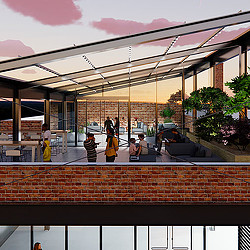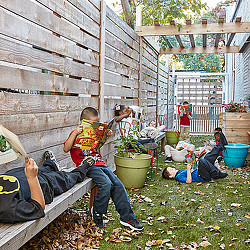How Urban Design and Educational Spaces Can Combat Child Loneliness
Through thoughtful urban design, we can create inclusive, supportive environments where children can safely explore and learn outside traditional classroom settings.
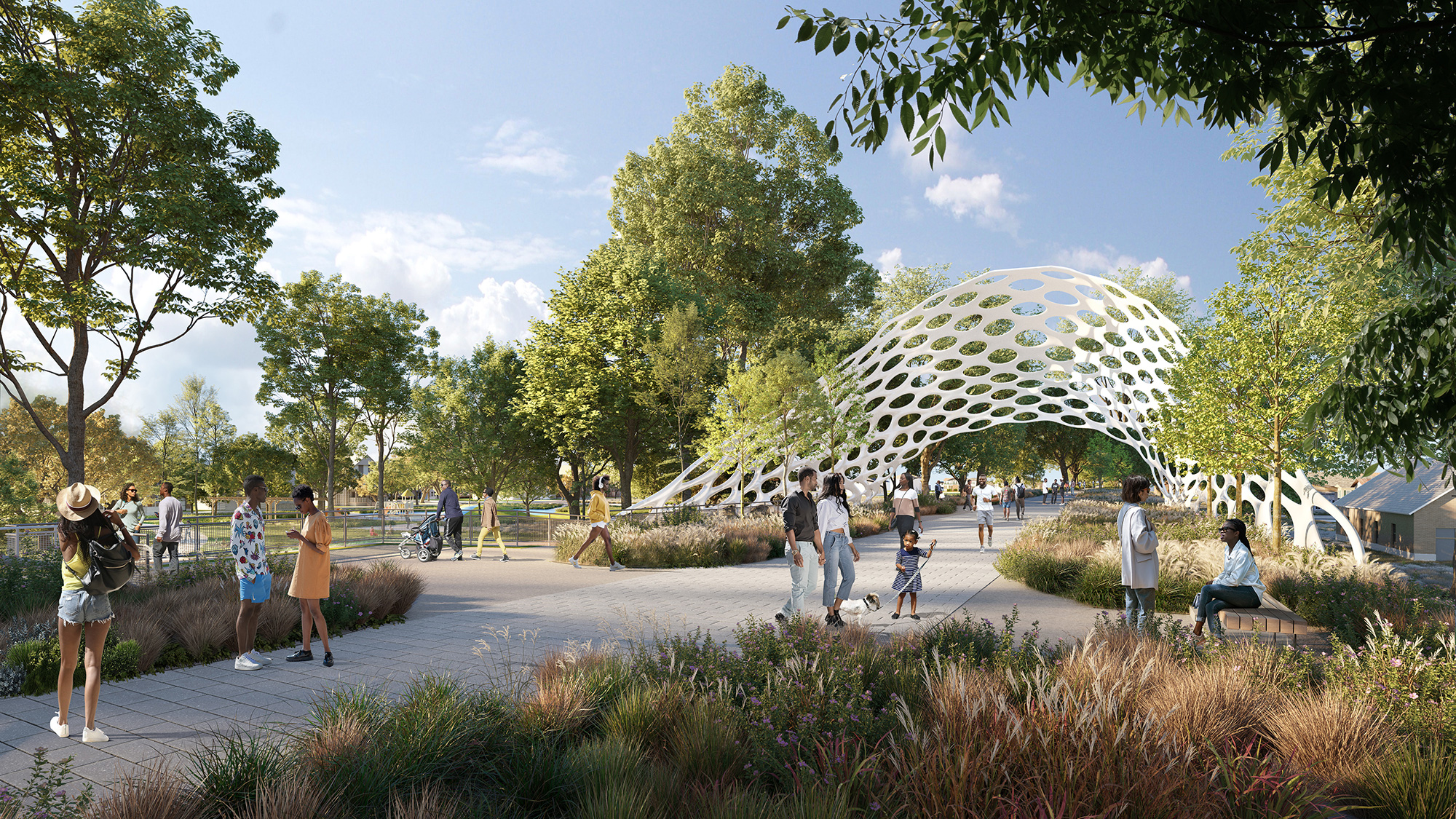
Loneliness is now recognized as a significant public health issue, with the U.S. Surgeon General comparing its health risks to smoking up to 15 cigarettes a day. Children are particularly vulnerable, as their emotional health relies heavily on social interactions. The isolation experienced during the COVID-19 pandemic has exacerbated these issues, making it more important than ever to create environments that support children’s social needs.
Urban design can play a pivotal role in addressing childhood loneliness. Design strategies that favor 20-minute city planning principles can help create environments that combat loneliness and foster social connections. Safe, walkable neighborhoods encourage children to interact with their environment and peers, enhancing their social skills and learning opportunities. Perspective-taking, a critical social skill, can be nurtured through these interactions as children learn to understand and respond to others’ behaviors.
By integrating community places and amenities with educational spaces, we can create environments where children can safely explore and learn outside traditional classroom settings. This holistic approach supports not only academic growth but also emotional and social development.
Unfortunately, trends in mental health show a deep decline, while traditional urban planning prioritizes sprawl. The impact on children is growing, fueling increased isolation and sedentary living. Design strategies that favor 20-minute city planning principles can help create environments that combat loneliness and foster social connections.
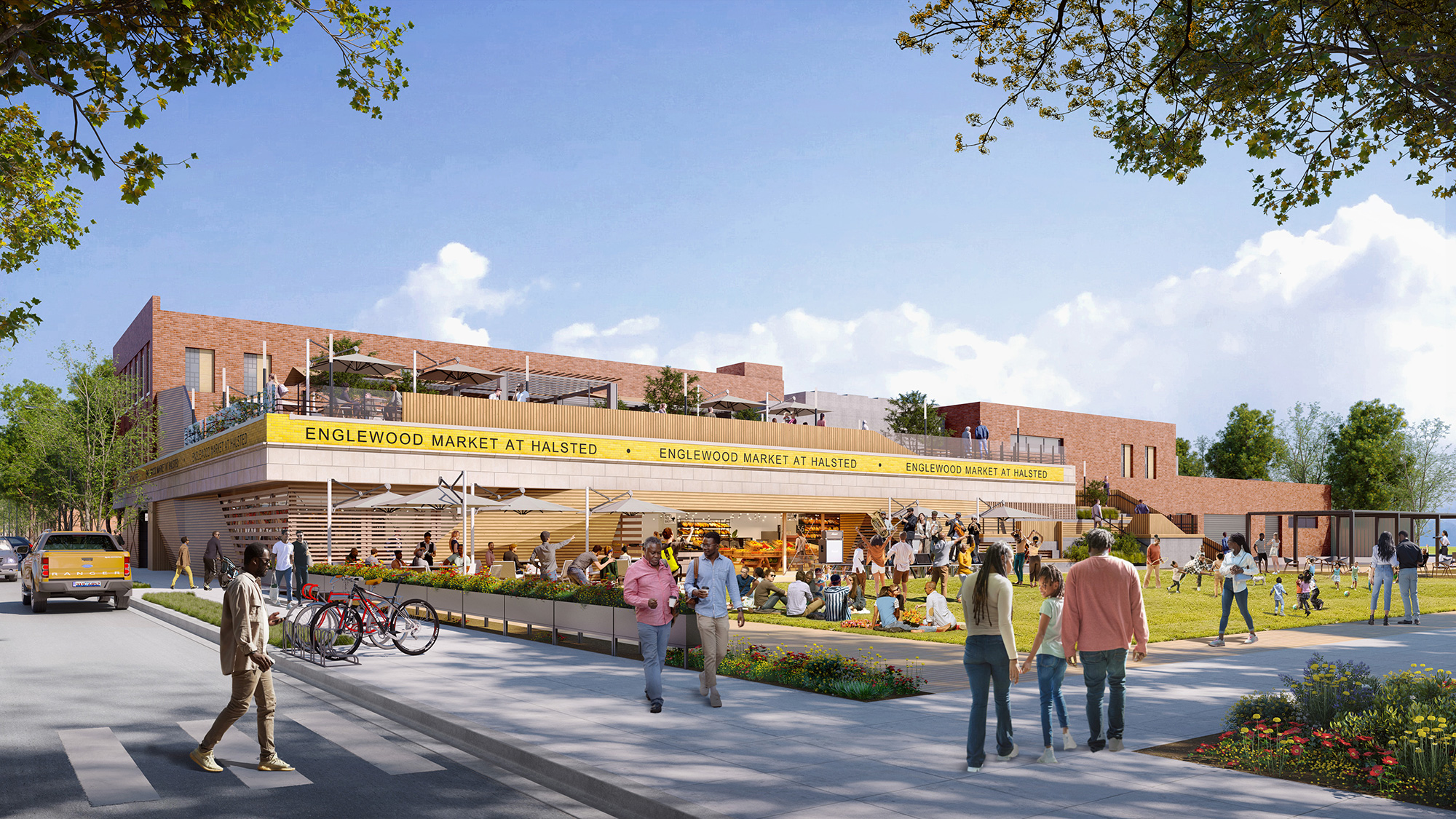
The 20-Minute City and Social Learning
Urban sprawl, characterized by low-density, car-dependent development, contributes to social isolation. It creates physical barriers that limit children’s opportunities to interact with peers. Spreading out communities reduces the chances for spontaneous social encounters that are crucial for children’s social learning and mental health.
Unlike urban sprawl, the 20-minute city concept advocates for dense, mixed-use neighborhoods where essential services and amenities are within a short walk or bike ride. This approach not only reduces car dependence but also fosters a sense of community. Children can benefit from increased opportunities for social interactions as they travel to and from school, parks, and other local destinations.
By integrating educational facilities within urban settings, we’ve seen that well-designed, walkable neighborhoods significantly enhance children’s social learning. For instance, designing destination retail and commercial spaces that prioritize accessibility and connectivity encourages foot traffic and community interactions and spurs a vibrant economy.
A great example of this approach is the Halliburton Child Development Center, located within the Halliburton North Belt Campus in Houston. Here, a child-friendly, nurturing environment integrates educational spaces within the suite of corporate amenities. Working professionals can feel confident that their place of employment supports their children’s social and emotional development, helping to combat loneliness and promote well-being.
This project, like many of our other endeavors, demonstrates our commitment to creating spaces that support holistic health and well-being for the entire family. Our expertise in designing multi-use spaces ensures that every project not only meets the immediate needs of the community but also fosters long-term resilience and connection.
Other examples include the newly renovated Thomas Hughes Children’s Library at Harold Washington Library in Chicago, which supports a playful learning environment with hands-on activities and various zones for STEM development. Conceived as the “home of the curious,” this library offers a dynamic and engaging space where children can explore, learn, and grow. With dedicated areas for different age groups and interests, it encourages exploration and creativity, essential components of childhood development.
These projects reflect our dedication to designing environments that nurture and inspire children, ensuring that they have the opportunities and spaces they need to thrive both now and in the future.
Promoting Wellness in Urban Design
Our multidisciplinary approach extends beyond just educational facilities. In every residential, commercial, and urban planning project, we seek to incorporate principles that promote wellness and community engagement.
In residential projects, we focus on creating neighborhoods that encourage social interactions and a sense of belonging. Features like communal gardens, playgrounds, and pedestrian-friendly streets help residents connect and form supportive communities. These elements are crucial for addressing social isolation and enhancing the overall quality of life.

Creating Equitable, Connected Cities
Transit-oriented developments that use best practices to support multiple modes of transit — including access to mass transit, highly walkable and protected pedestrian routes, and safe-street designs for bicycle commuting of all ages — are fundamental design principles for creating equitable, connected cities. Our work consistently emphasizes these principles, ensuring that every project contributes to a more inclusive and supportive urban environment.
By integrating these elements into our designs, we not only create functional and beautiful spaces but also address broader social issues like childhood loneliness.
Childhood loneliness is a complex issue that requires multifaceted solutions. Through thoughtful urban design and a commitment to creating inclusive, supportive environments, we can help combat this growing concern. By integrating educational, residential, and commercial spaces, we can ensure that every project contributes to the well-being and social connectedness of the community.
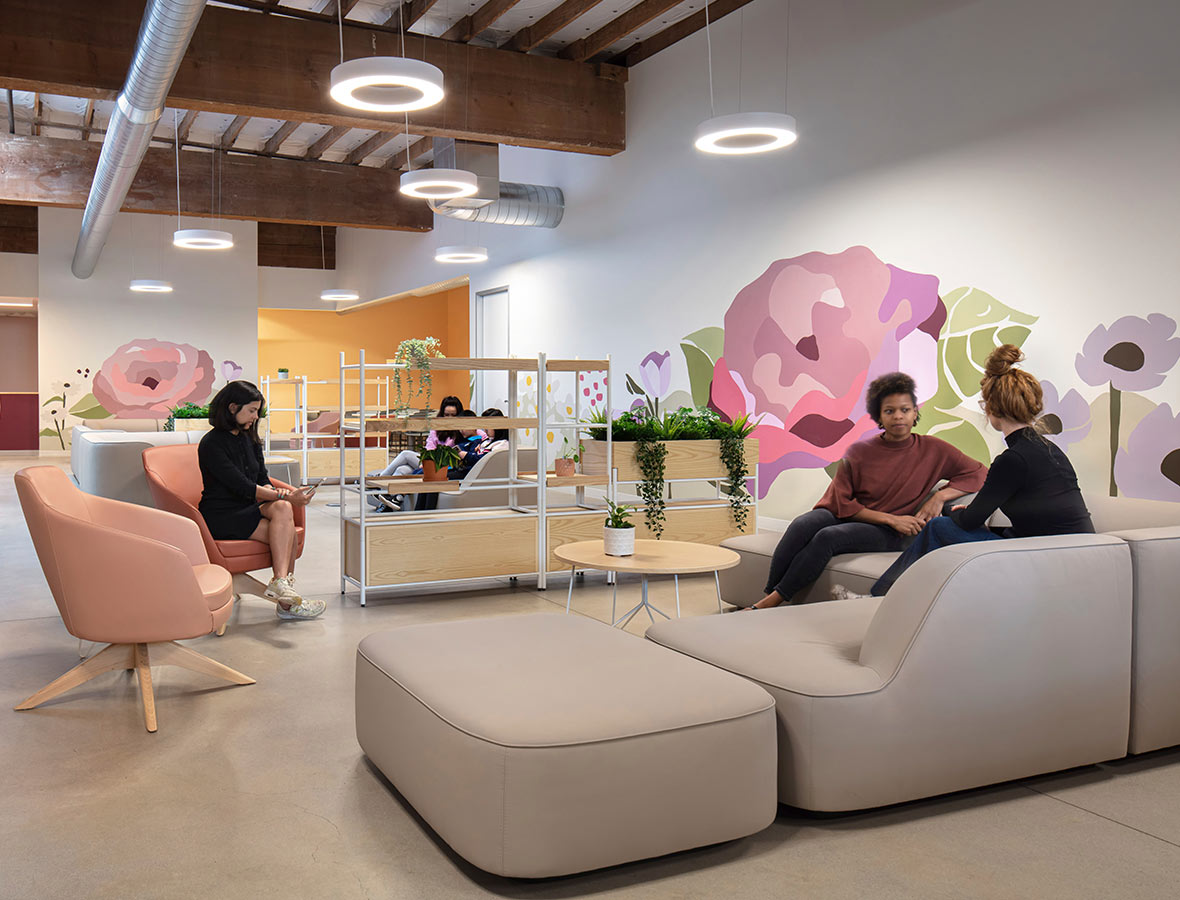
For media inquiries, email .
