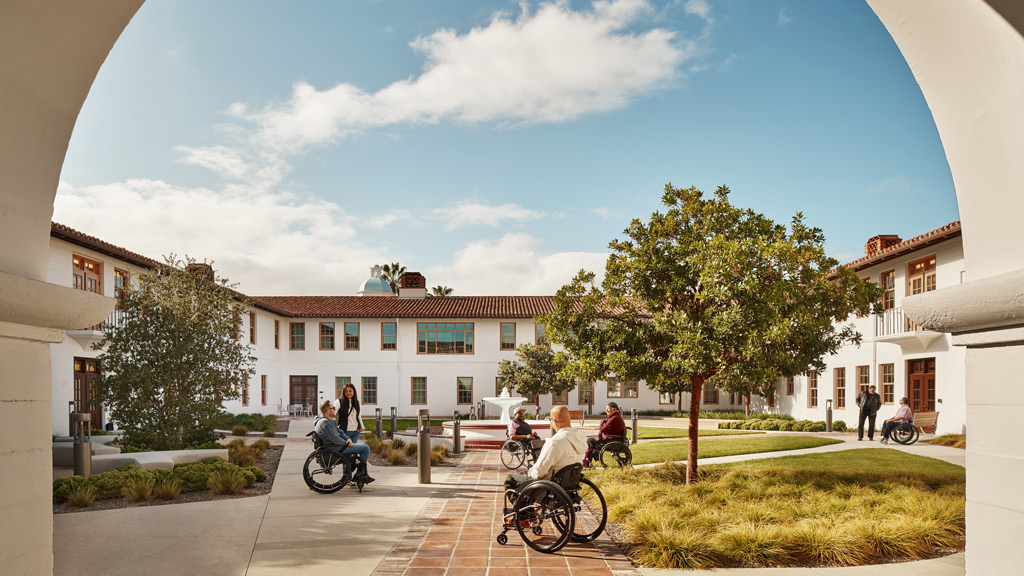Conversions for Healthcare:
10 Takeaways for the Future
August 27, 2024 | By James Crispino
The healthcare landscape is undergoing a significant transformation. The traditional hospital — with a wide range of services and specialists concentrated under one roof — may have seemed efficient at one time, but today we understand that very few patients require so much at once. Meanwhile, distributed systems of care that offer a bevy of access points and a greater focus on the patient experience are gaining popularity due to their ability to more efficiently address patient needs — both physical and financial.
As hospitals and healthcare systems evolve to fit this new model and address a growing need for wider patient access, adaptive reuse of older buildings will be an important strategy to achieve their goals in a sustainable, timely, and cost-effective way.
However, due to the specific needs and requirements of healthcare facilities, there are additional considerations that should be taken into account before embarking on a conversion of this type. In a recent discussion with clients and industry peers from Summit Health, Memorial Sloan Kettering (MSK), and Turner & Townsend we explored trends and strategies for successful conversions and adaptive reuse in healthcare.

Here are 10 takeaways from our conversation:
- Do Your Due Diligence: Both Summit Health and MSKCC emphasized thorough research before embarking on a conversion project. Understanding patient demographics, local needs, and potential challenges is crucial. Former retail and office space offers the biggest opportunity for building conversion, whereas hotels can be less than ideal.
- Municipal Partnership is Key: Collaboration with local municipalities can significantly impact project success. Building strong relationships can help navigate approvals and community concerns. Providing space for neighborhood and community partners is essential, and architecture and design should reflect the localities in which they reside.
- Retail Environments Need Planning: While retail may work well from a design perspective, the infrastructure requires careful consideration. Factors like limited generator capacity to support emergency situations in some locations must be addressed. Retailers have shifted space planning with the rise in ecommerce which is resulting in vacant space ready for reinvention.
- Landlord with Tenant Improvement Package is Ideal: Seek landlords willing to invest in tenant improvements to make the space suitable for healthcare needs. This collaboration minimizes upfront costs and allows the operator to reinvest in the patient experience, their talent, and technology to support the modernization of treatment.
- Diversify Your Portfolio: A balanced portfolio across regions and states can mitigate risks. Consider a mix of facilities, employing a "hub and spoke" model with central hubs and smaller satellite locations meeting patients closer to home. In the future, freestanding diagnostic systems need to be part of healthcare networks – especially given sobering projections for the rate of cancer to increase by 50% by 2050 as a result of the growing and aging of the population. Overall this will positively impact costs and patient convenience.
- The Back of House Matters: Optimizing back-of-house operations like data centers and administrative spaces can free up resources for patient experience improvements. With a rise in telehealth making up 10-20% of medical visits today this is impacting planning around new healthcare facilities. There are also considerations such as the expanding need for data centers.
- Reinvest in Patient Experience: Creating a positive and efficient patient experience is paramount. Invest in technology, clear signage, and staff training to improve flow and comfort. This includes hospitality spaces for patients and their caretakers to wait comfortably, and private spaces where for confidential meetings.
- Never Say Never: Healthcare is constantly evolving. Be open to new ideas and technologies; what may seem unviable today could be the future of healthcare delivery. There is no single solution for any one care facility or community. Consumers are more educated than ever which is testing creativity of operators.
- Culture of Collaboration is Crucial: A team-oriented culture fosters collaboration between key stakeholders, leading to more successful project outcomes. Educating healthcare professionals, landlords, and community leaders will result in tailored programming and partnership which benefits all.
- Technology is a Game Changer: Telehealth and AI are rapidly changing the industry. As an example, technologies like MRIs or CT scanning need to be part of a program before due diligence and lease programming to avoid inefficiencies. Embrace technology solutions to improve efficiency and convenience for both patients and providers.

Today’s healthcare providers understand the industry is changing and are looking for cost-efficient solutions to distribute care to the most people, while understanding the worker experience also needs to be enhances in order to support their surrounding communities.
Real estate developers and owners are looking for solutions for underused real estate of nearly every type, in both downtown and suburban locations. A decentralized model of healthcare can improve health outcomes while realizing the potential of commercial real estate.
The Future of Healthcare Real Estate
The future of healthcare real estate lies in adaptability and innovation. Repurposing existing spaces, utilizing technology to optimize workflow, and prioritizing patient convenience will all be key factors. This blog post provides a springboard for further discussion and exploration of the exciting future of healthcare conversions.
For media inquiries, email .

