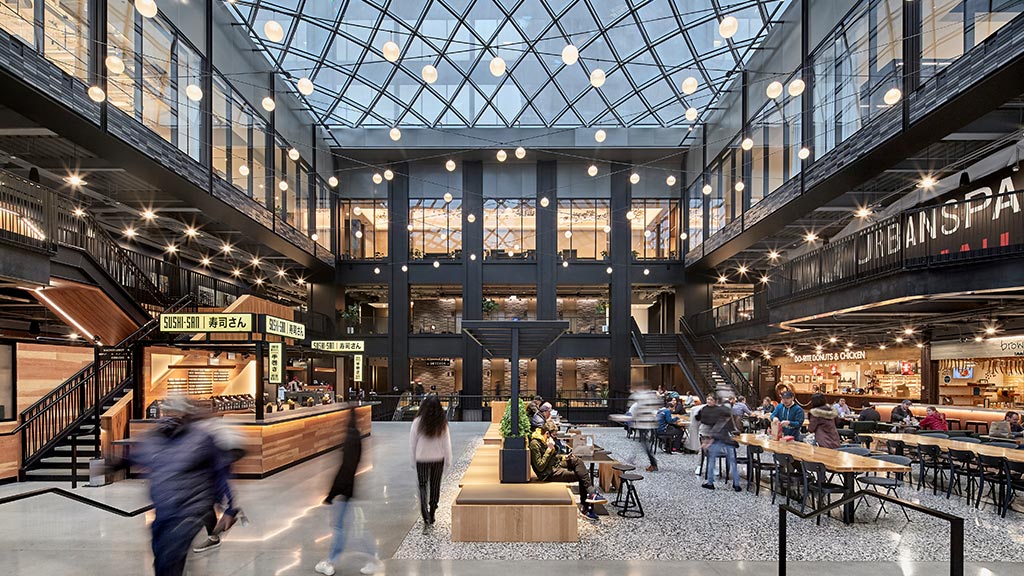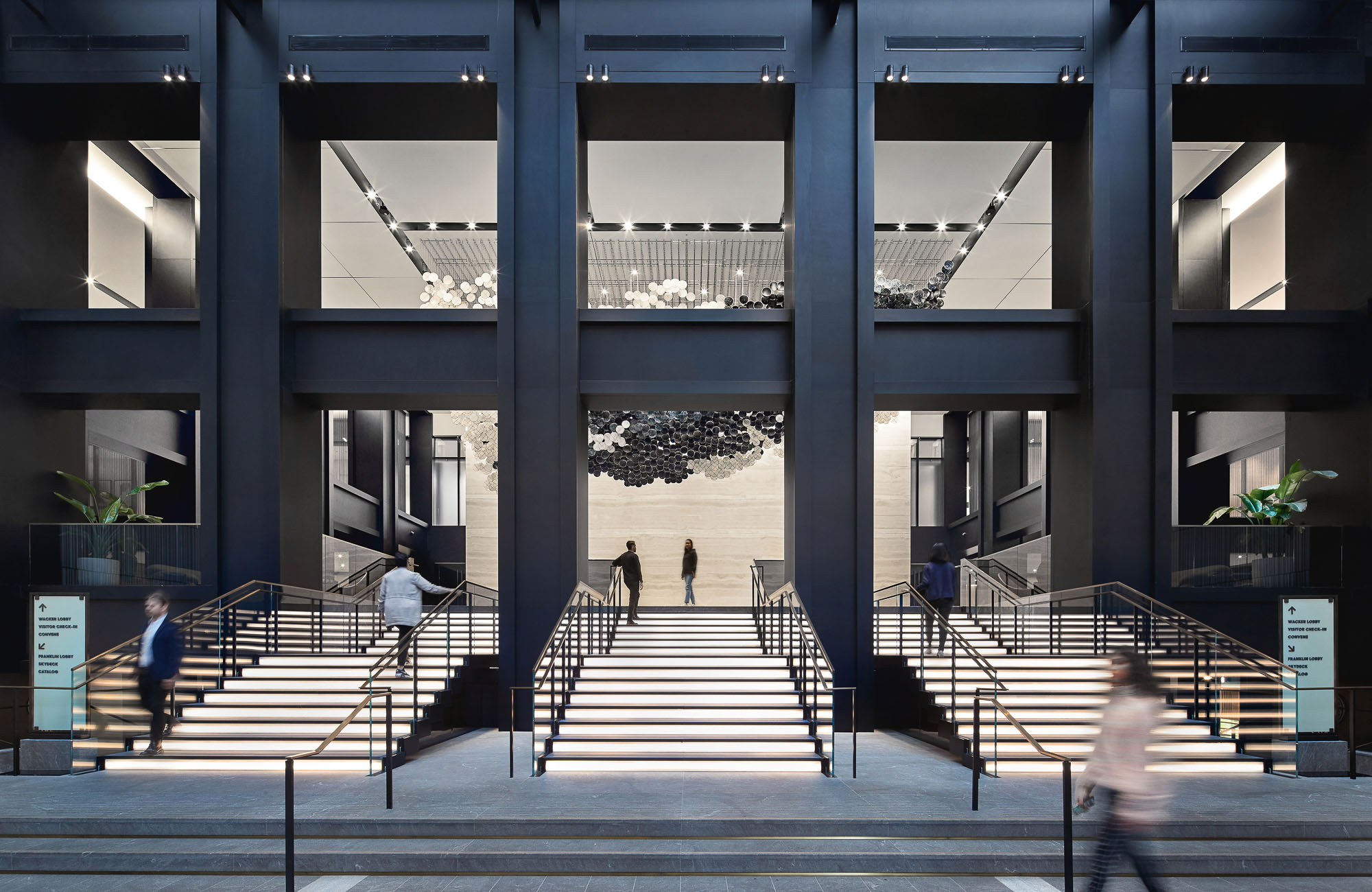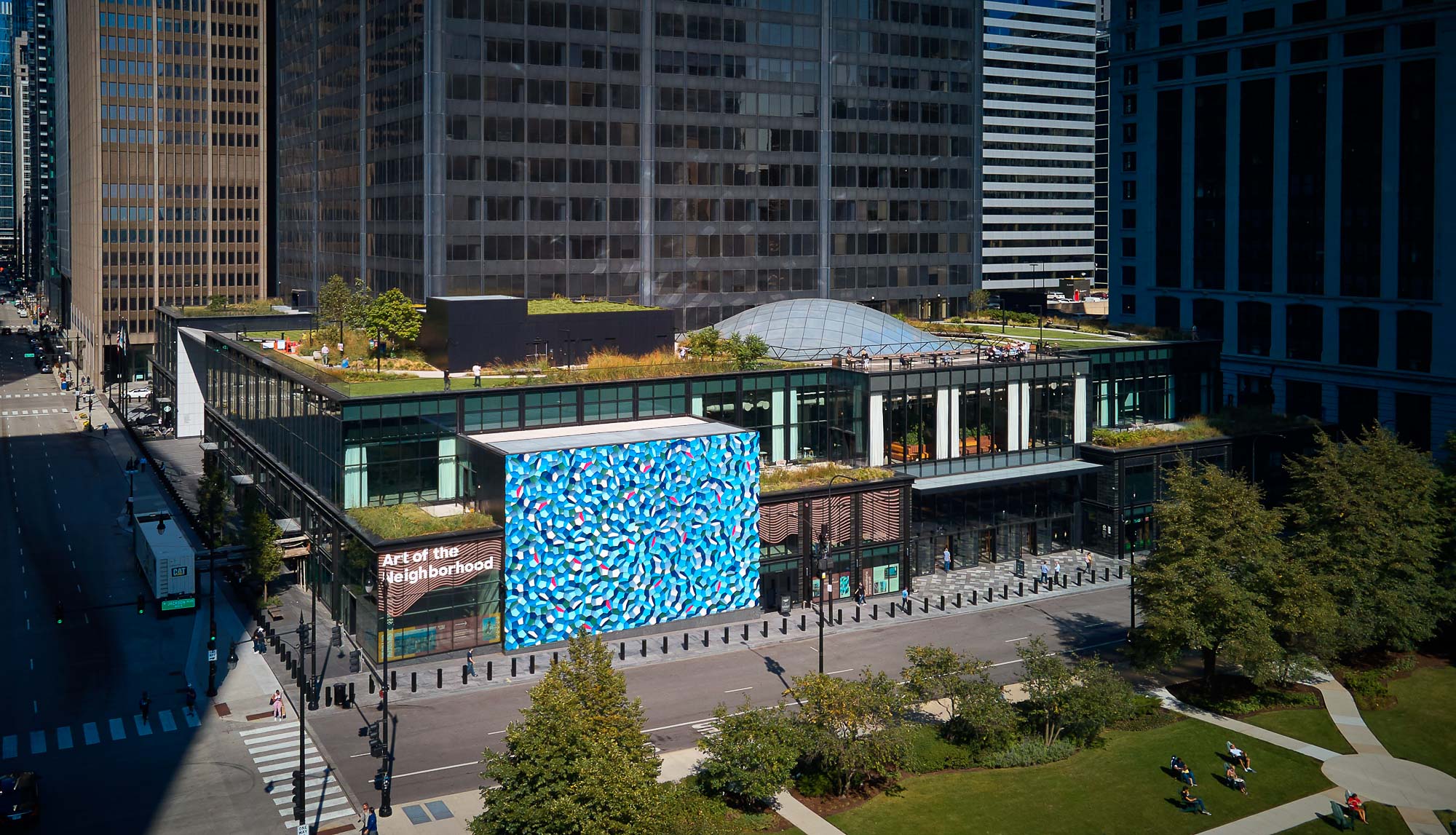- 460,000-Square-Foot Renovation
- 14,000-Square-Foot Food Court
- Wall Art by Olafur Eliasson Made of 1,963 Meta Tiles
- 2023 AIA National Interior Architecture Award
- 2022 AIA Chicago Design Excellence Award
- 2022 Architizer Popular Choice Award

Aging buildings that lack access to conveniences and amenities in and around the structure are contributing to the emptying out of central business districts across the world. As a result, there’s a widespread effort to reinvent these spaces and their surrounding neighborhoods with more mixed-use options and variety. Willis Tower, an iconic building previously known as Sears Tower, had been confronting these challenges for years and wanted to recapture its place as the vibrant heart of Chicago’s urban core.
Despite having numerous office tenants and the Skydeck, a popular attraction, Willis Tower felt isolated. People were not spending extended time in or around the building. Gensler studied how people used the existing spaces and leveraged that data to inform a design that could recapture the city’s attention. That includes a reimagined base to connect Chicagoans and visitors to five levels of retail, dining, shopping, and immersive entertainment, and a streetscape that creates community for more than just the building’s tenants.
From street to sky, Willis Tower dissolves the borders between work and life through an ecosystem of dynamic activity. The building is now better connected to Chicago with a design that activates previously underutilized spaces and creates unique areas for discovery and engagement. With the addition of a market, food hall, retail, co-working space, public art installation, and a roof deck, the building has become the centerpiece of a bustling neighborhood and a model for how to reinvent aging buildings around the country.
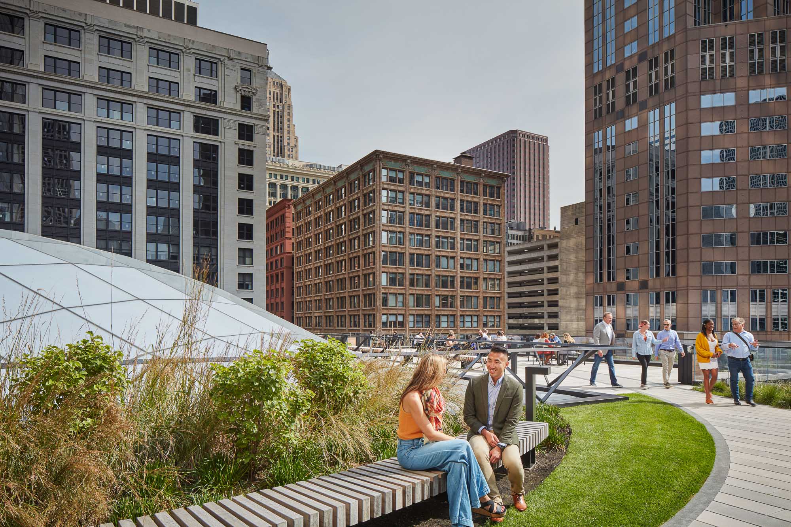


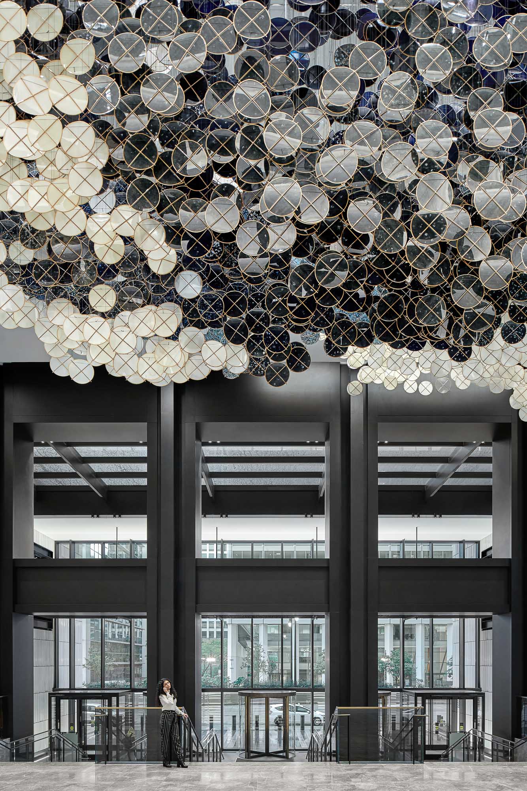
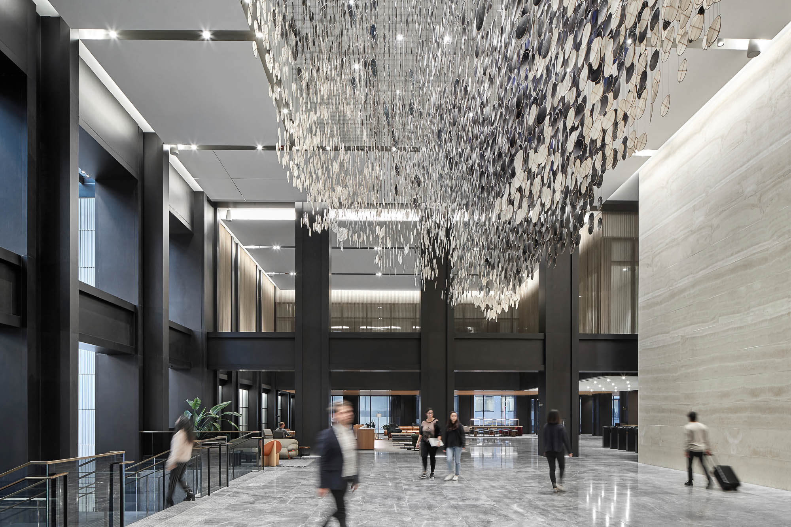
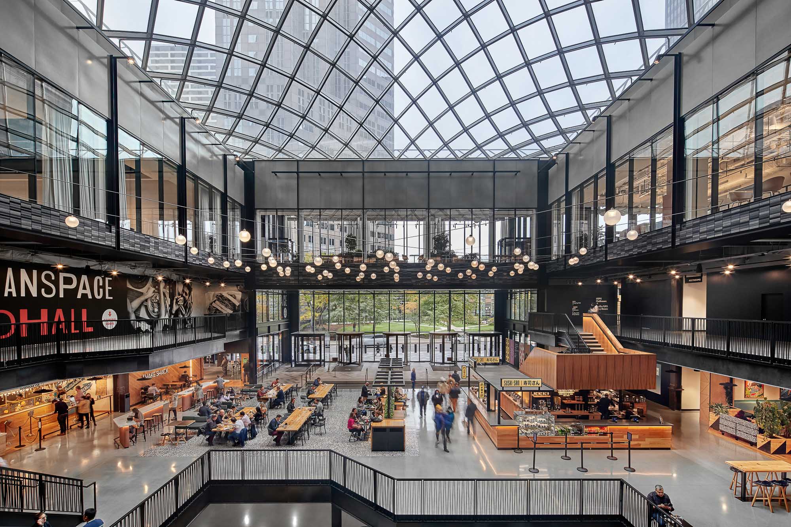
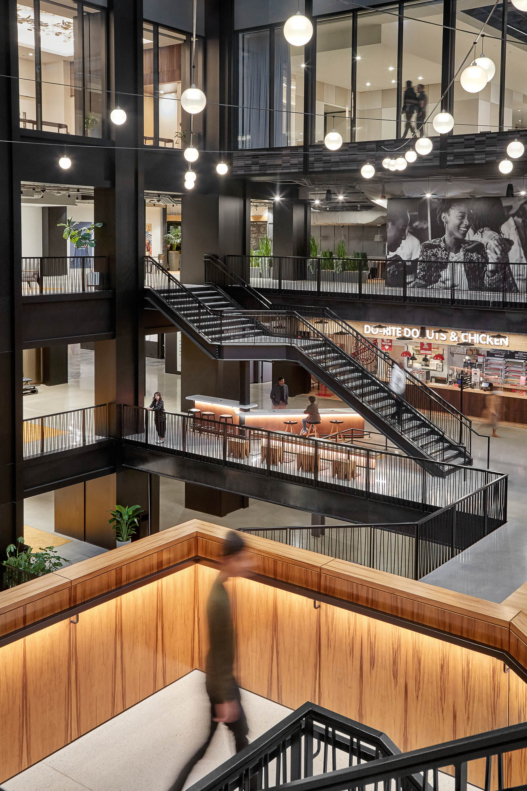
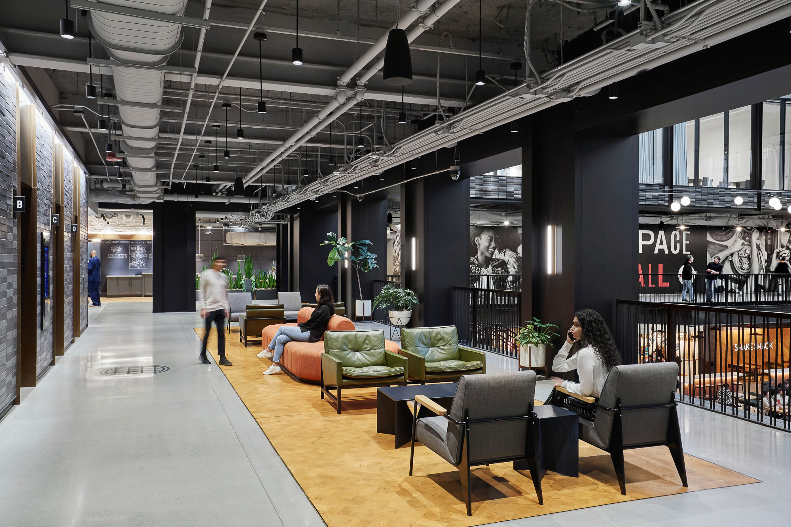
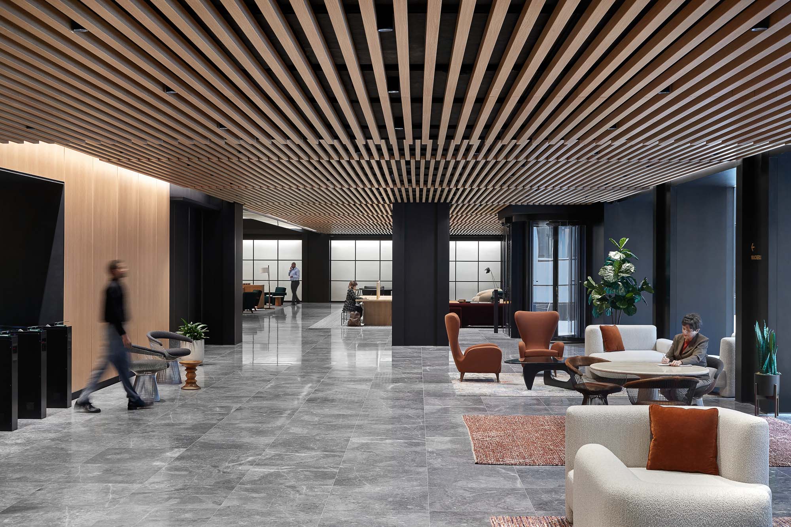
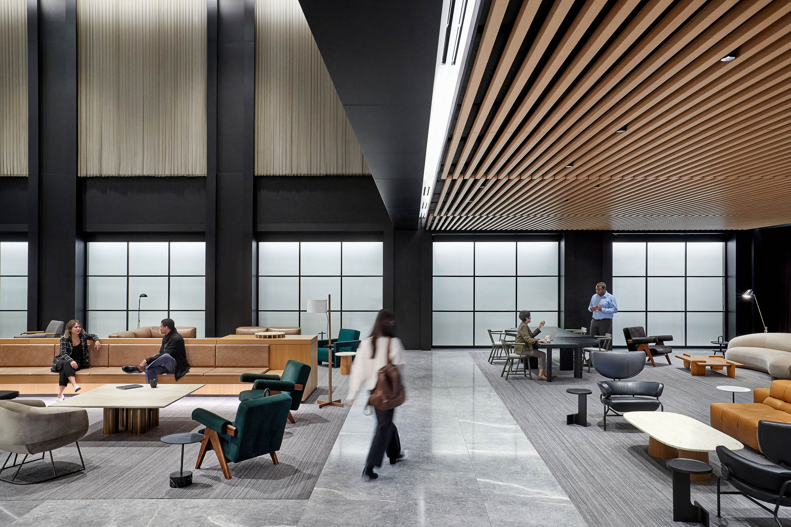

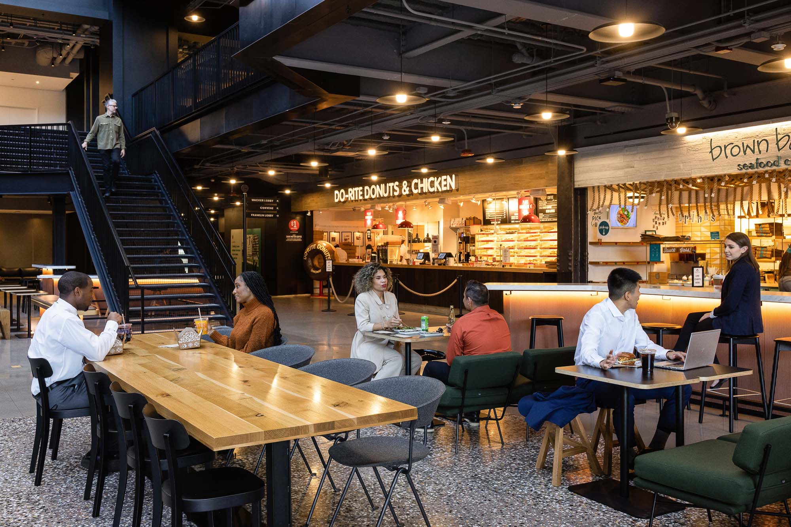
-
AIA recognized Willis Tower Repositioning as a 2023 AIA National Interior Architecture Award winner. The project is nationally celebrated as one of the eight most innovative and spectacular interior spaces.
-
Retrofit honored Willis Tower with first place in its 2022 Metamorphosis Awards. The tower was redeveloped by Gensler to give a new generation of workers, tourists, and residents “a reason to stay awhile to enjoy the experience.”
-
Archinect shared that the repositioned Willis Tower was named a winner of AIA Chicago’s 2022 Design Excellence Awards.
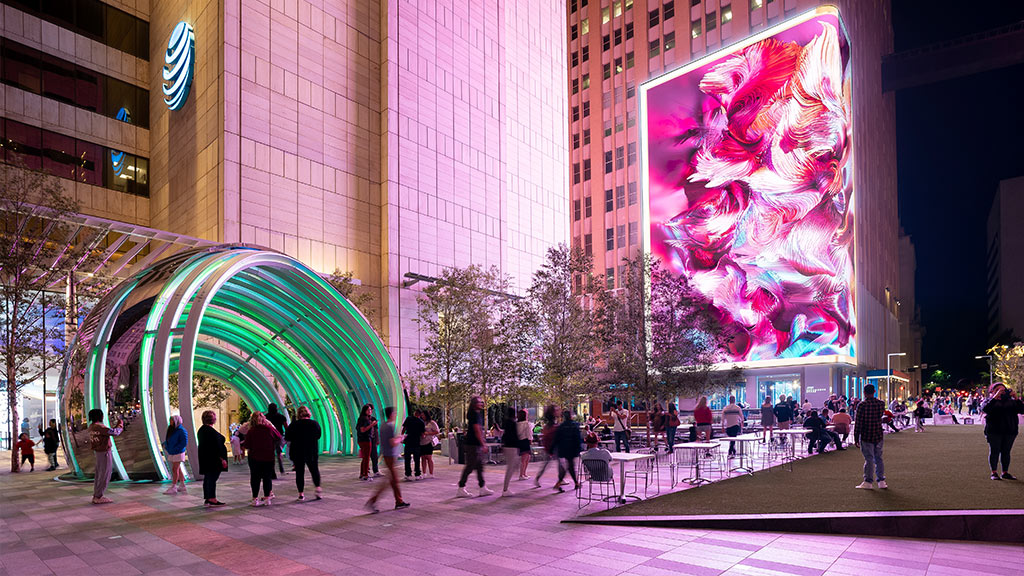
AT&T Discovery District
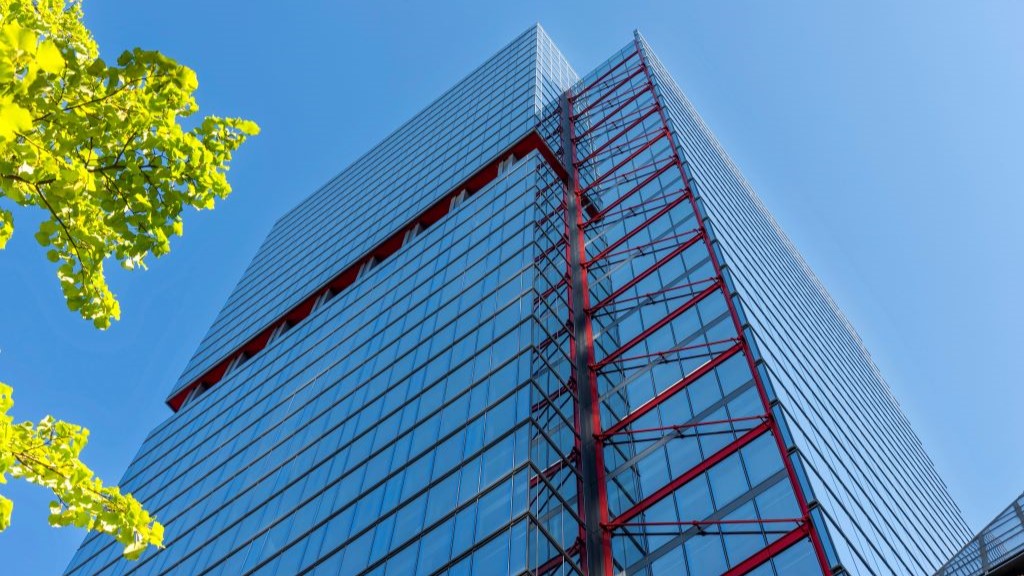
One Post Office Square
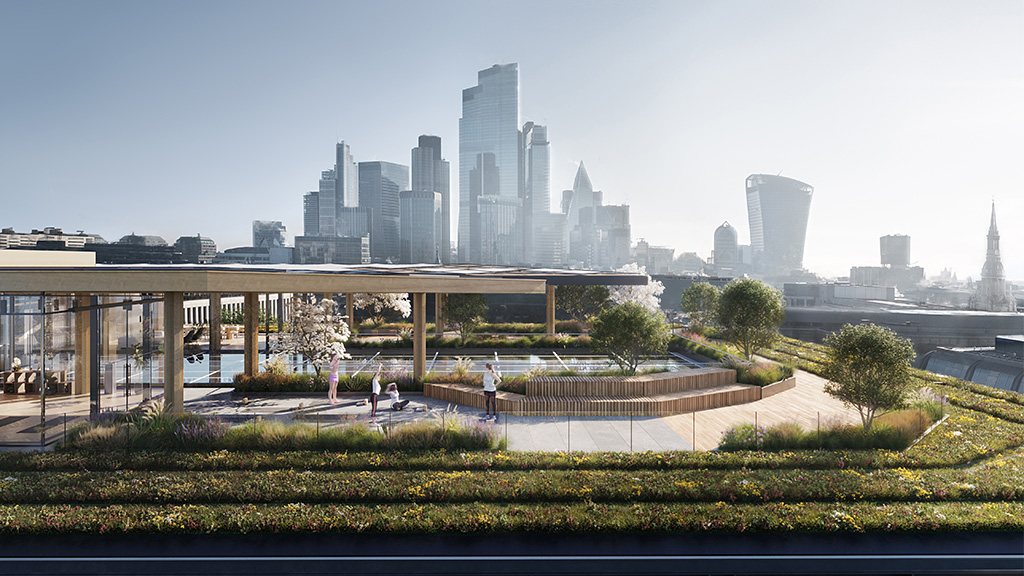
10 Gresham Street

United Airlines Amenity Hub

The Mart
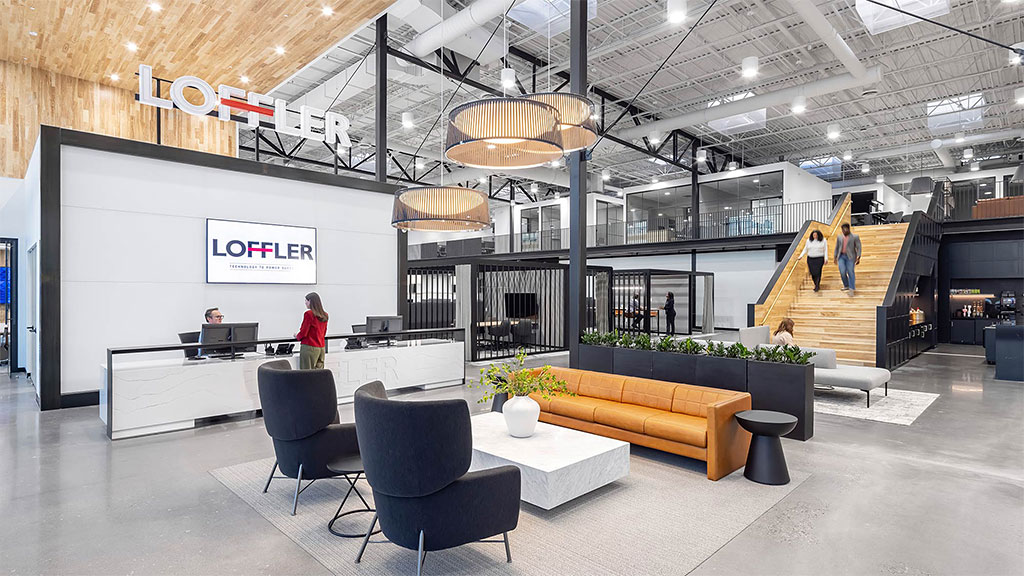
Loffler Companies
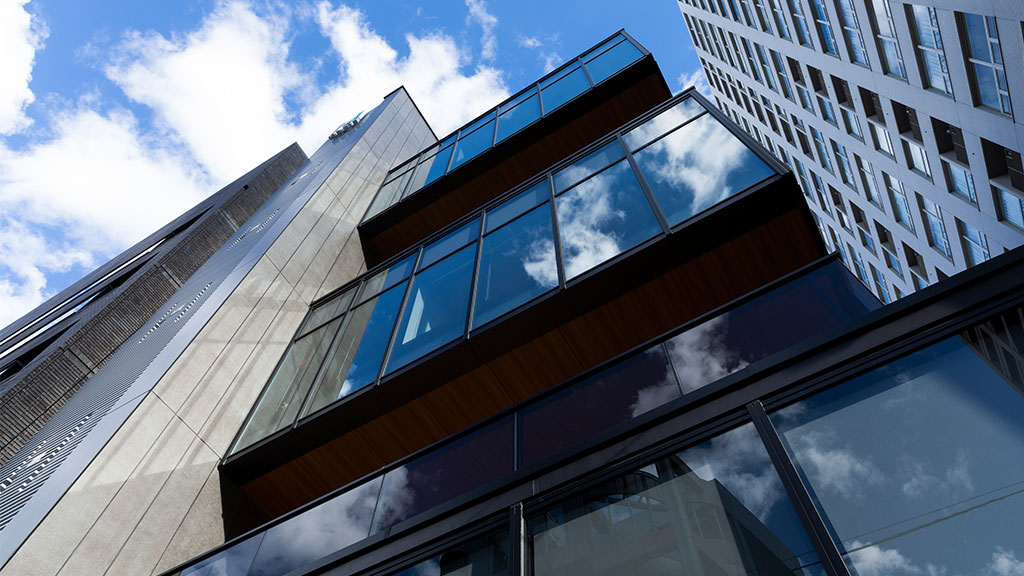
BizFlex
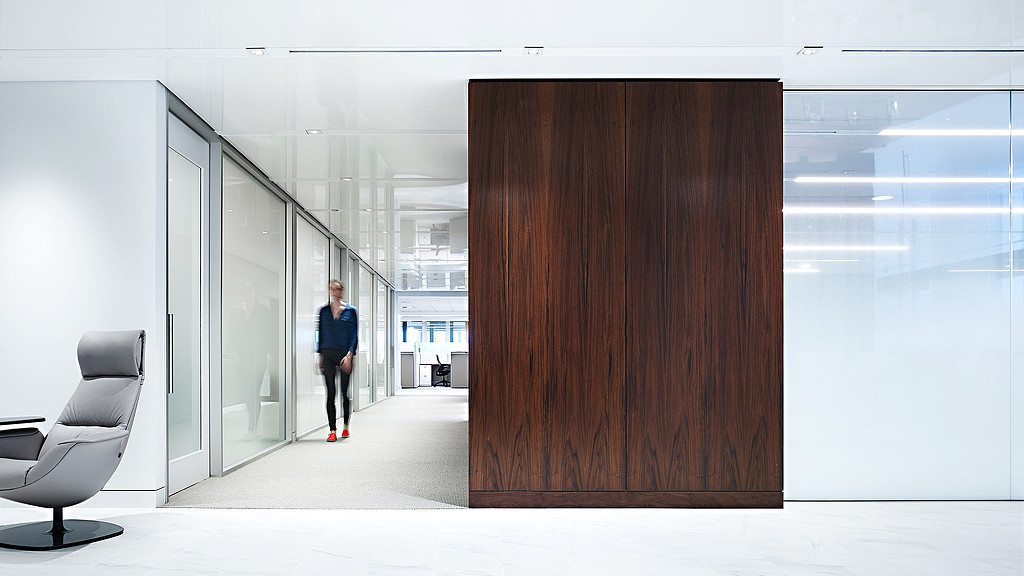
Korn Ferry Chicago
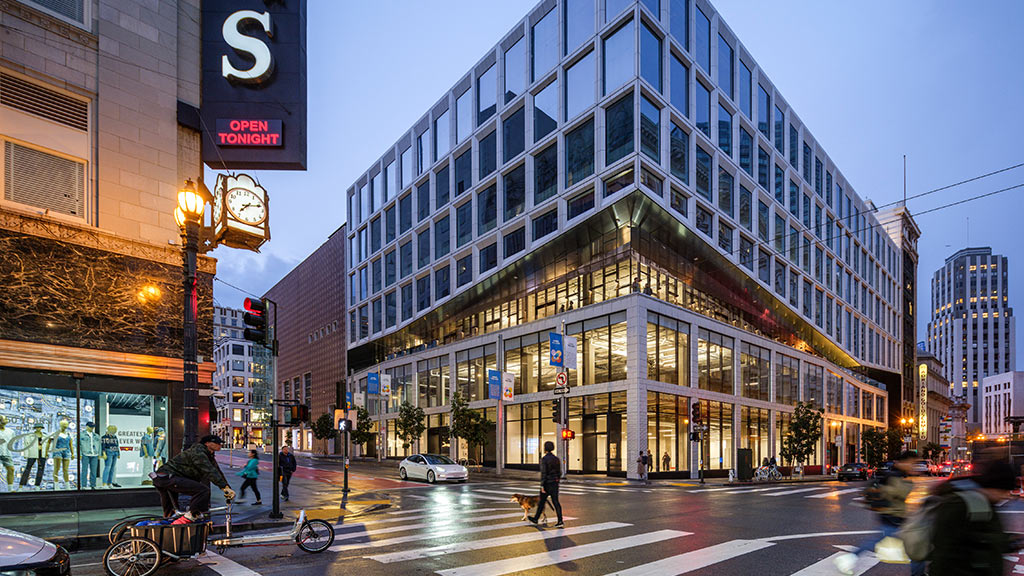
100 Stockton
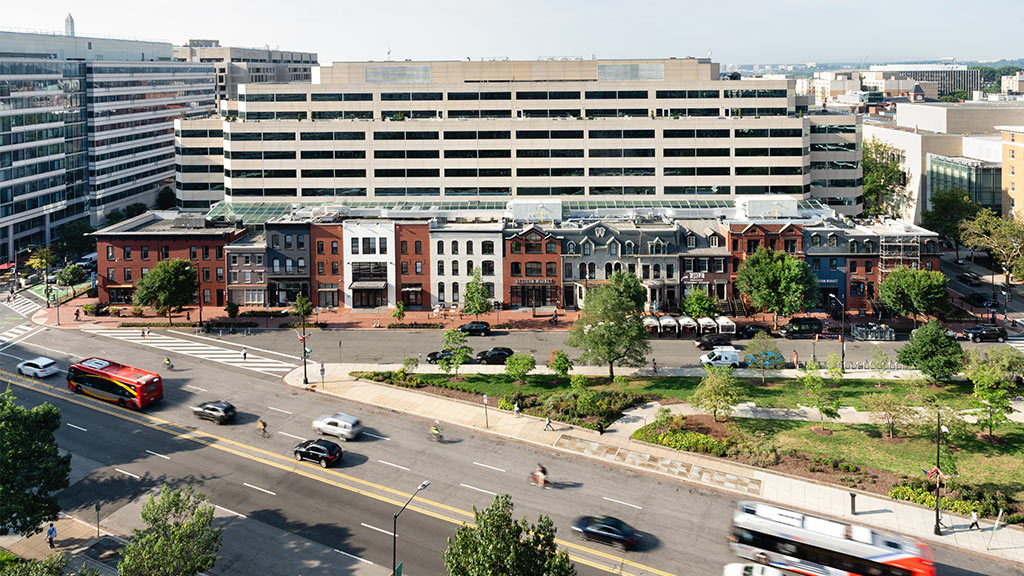
Western Market
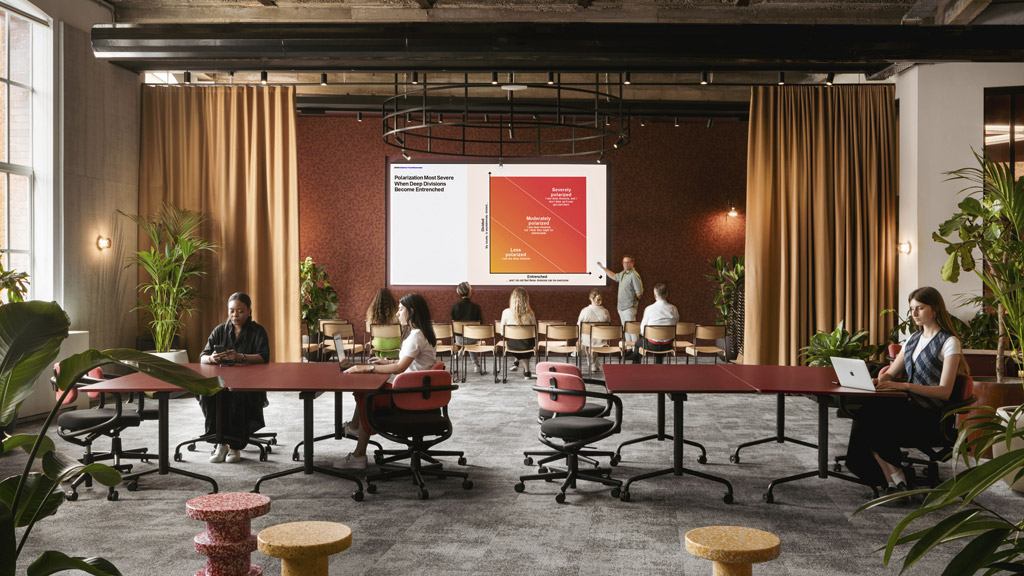
10 Workplace Trends for 2025: What’s In and What’s Out?
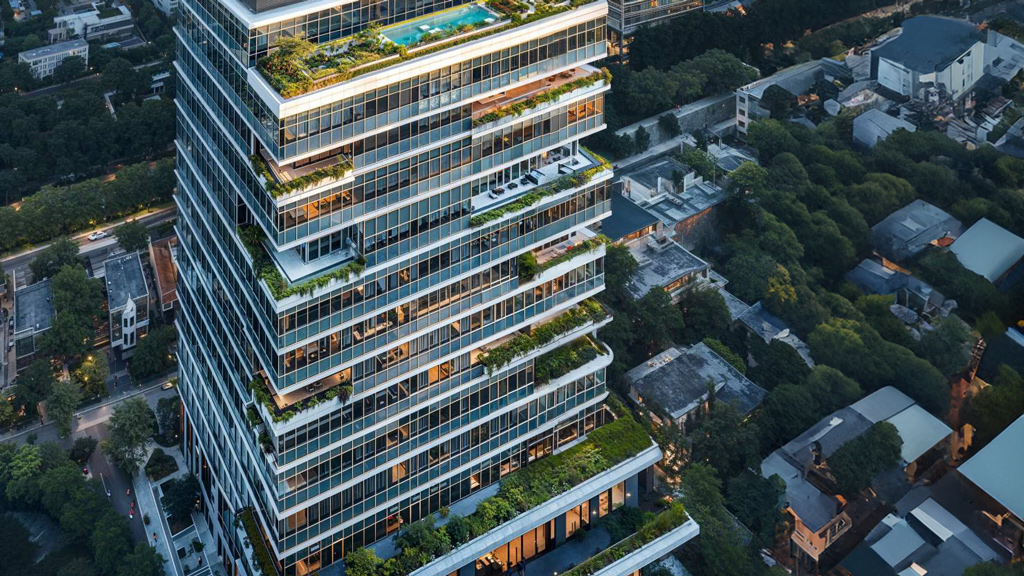
The Perpetual Asset: Design for an Evolving Market
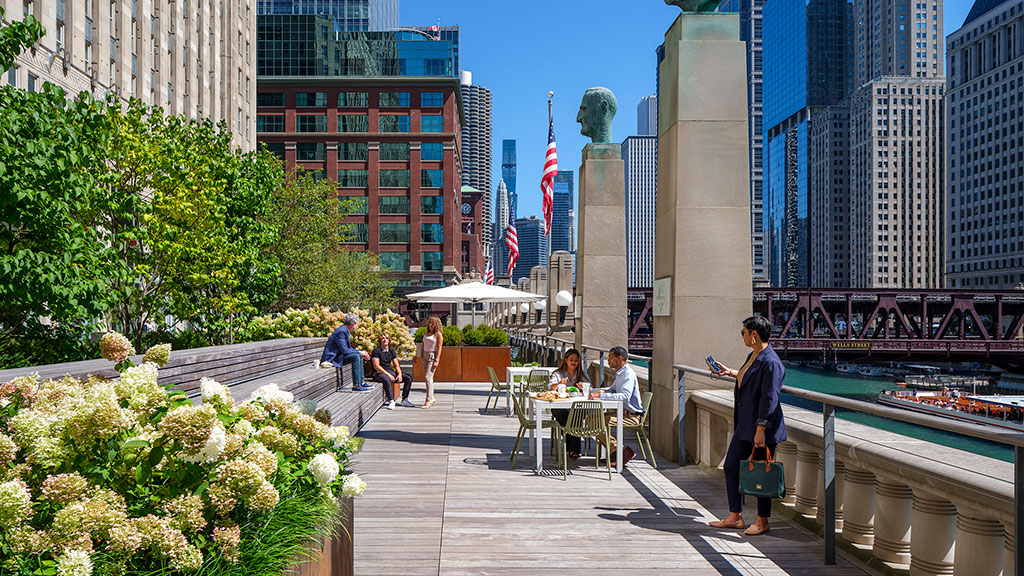
Gensler’s City Pulse Retrospective Tracks the Complex Shifts in Urban Life
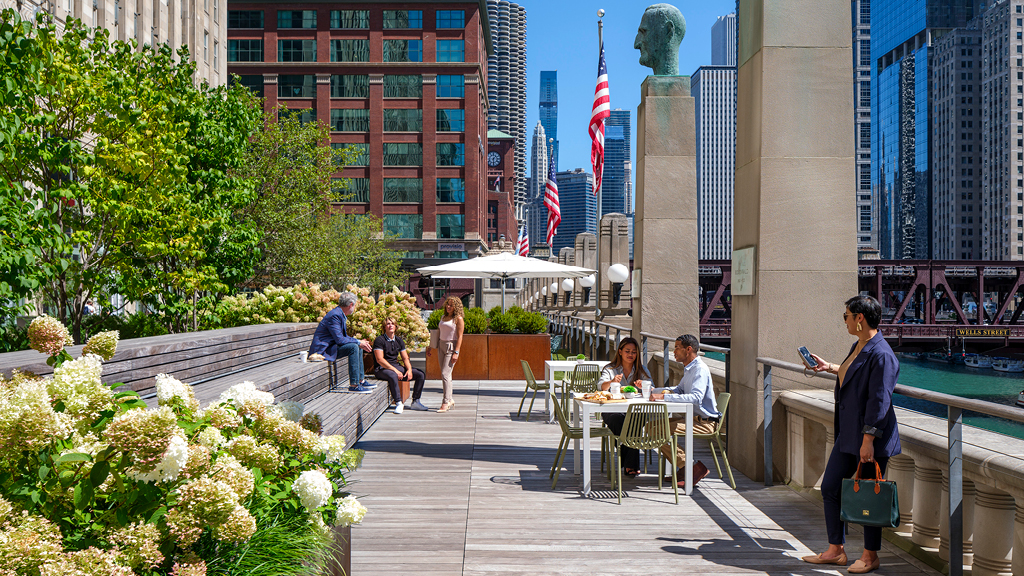
The Return of the City
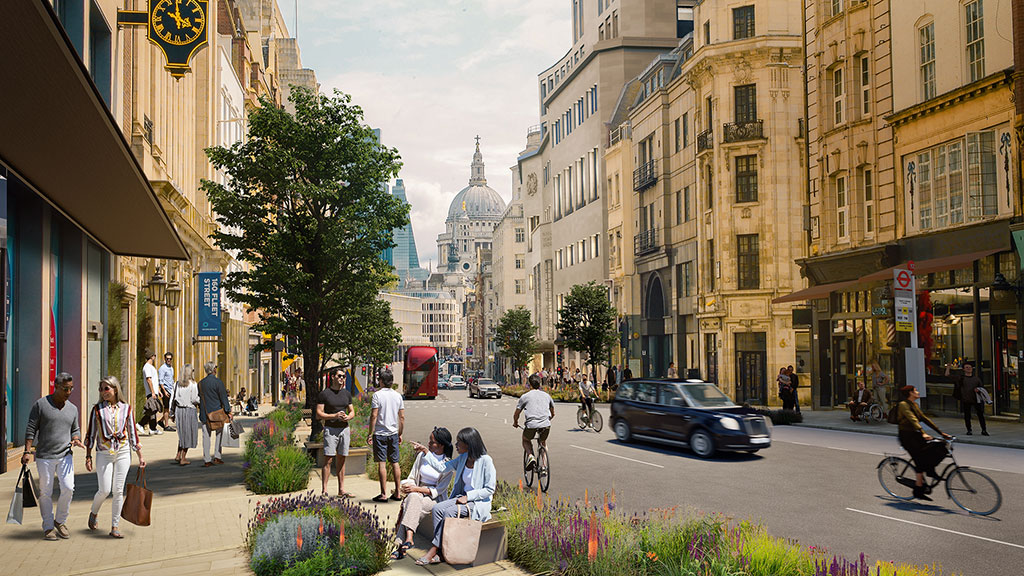
Trends to Watch Reshaping the Future of Cities and Urban Living
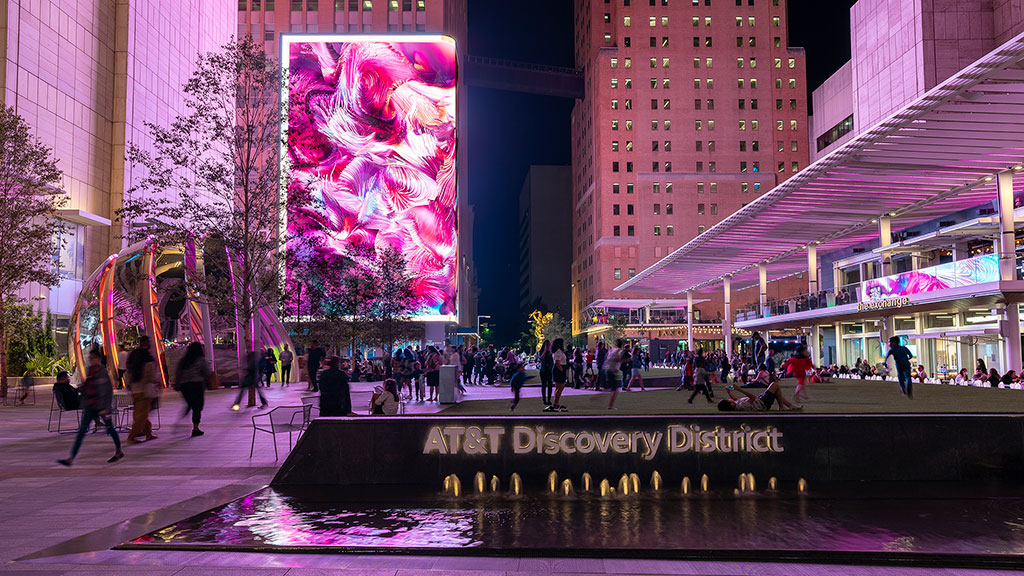
Now More Than Ever, Quality of Place Matters
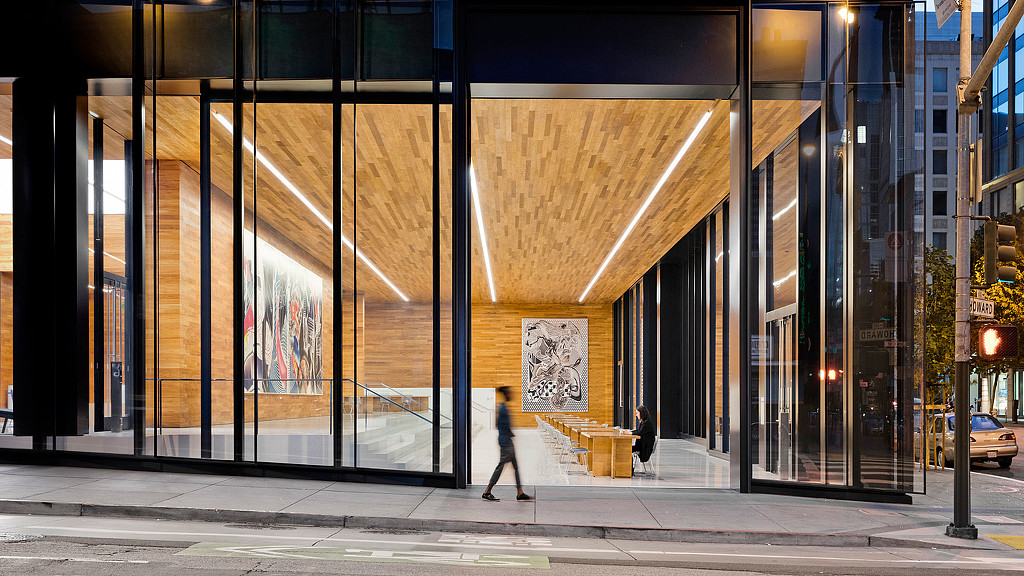
Amenities at the Edge: Where the Workplace Meets the Street
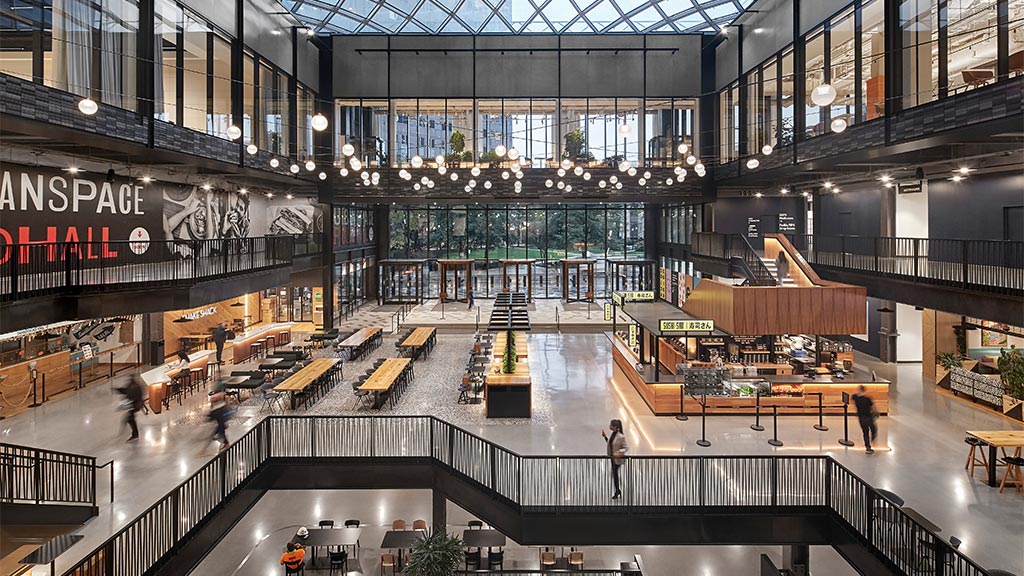
The Iconic Willis Tower in Chicago Celebrated Its 50th Anniversary

How Gensler’s Repositioning Enlivens the Street-Level of the Iconic Willis Tower
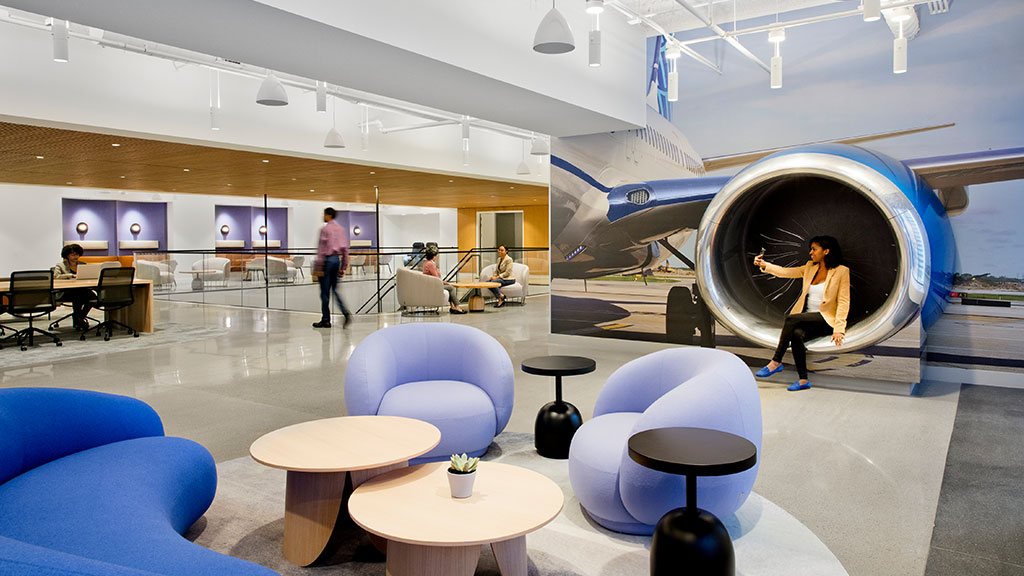
Behind the Design of United Airlines’ Instagrammable Amenity Hub In Chicago
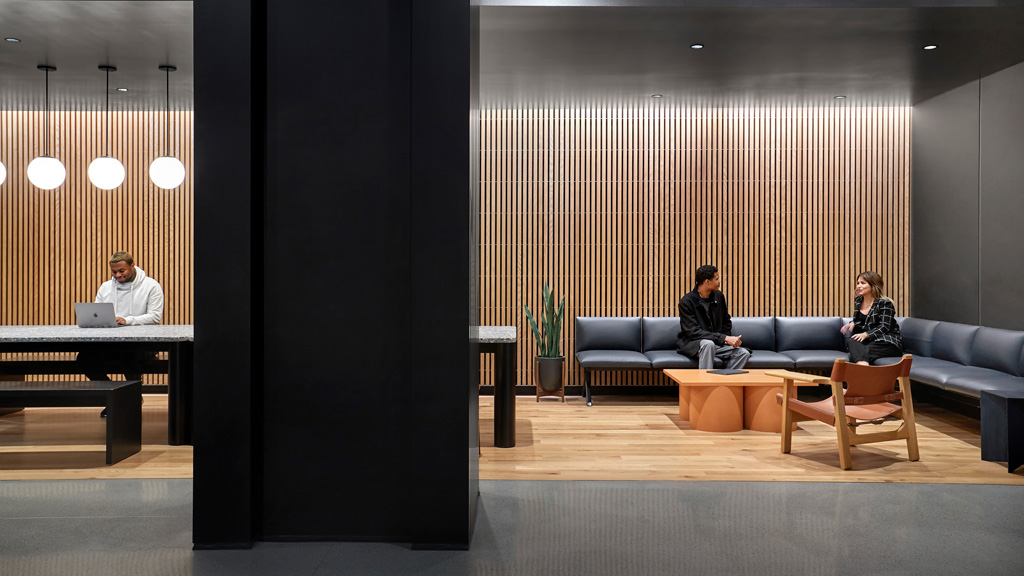
What Is WiredScore and What Does It Mean for Your Building?
