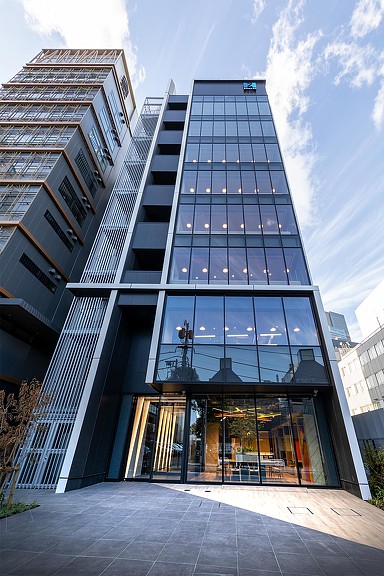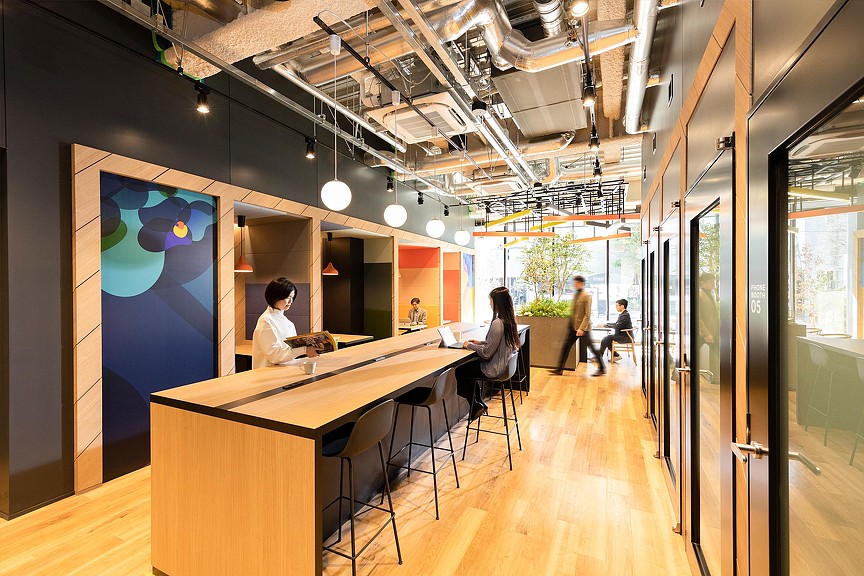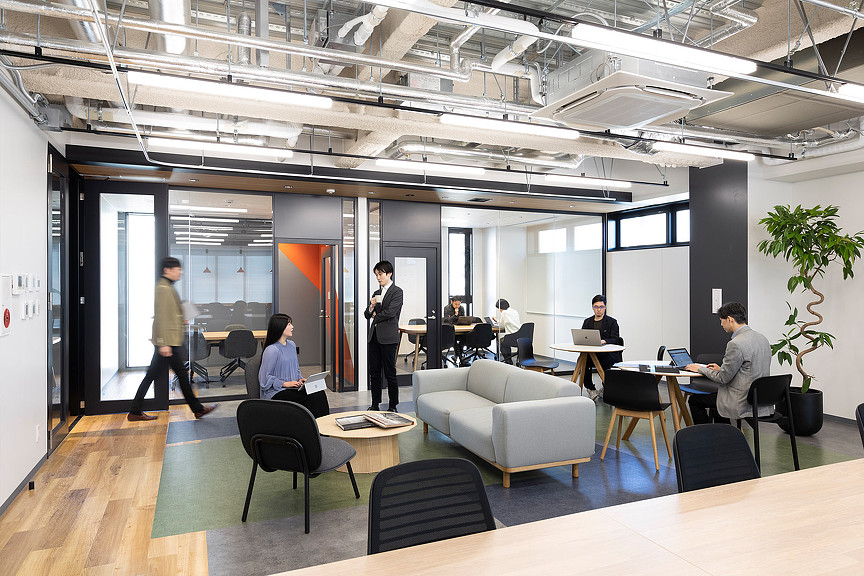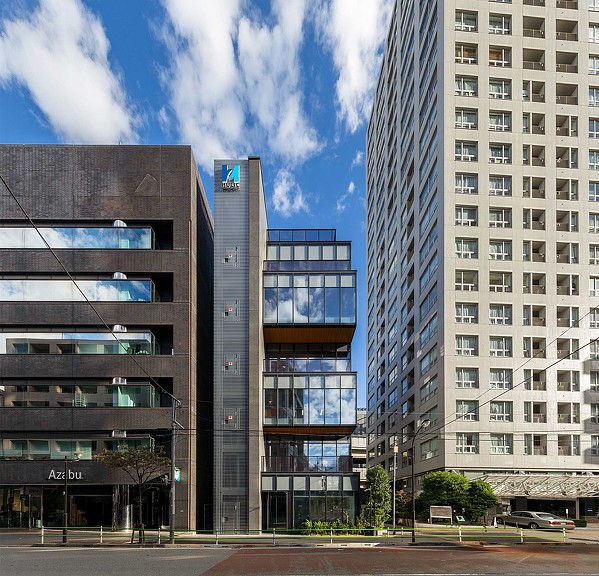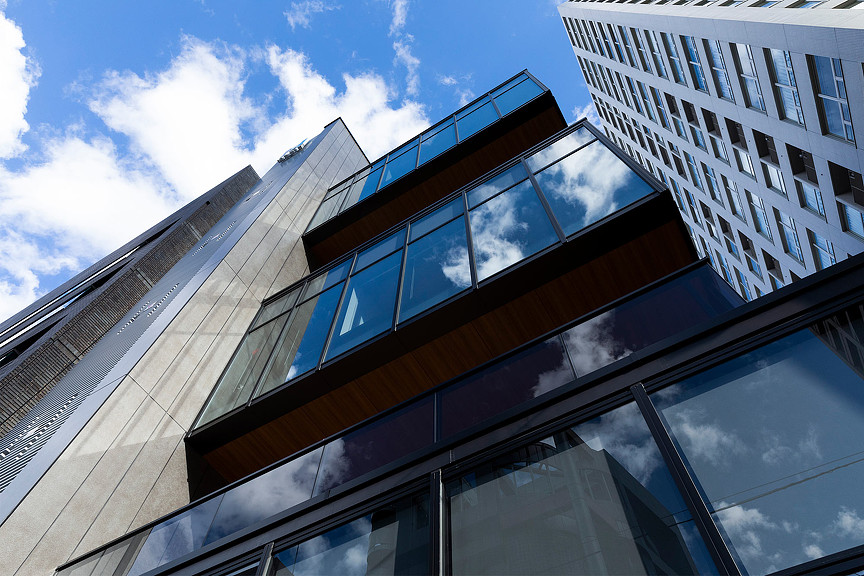BizFlex
Multiple Locations, Japan
Bizflex
国内複数拠点
Drawing on its knowledge of the rental office business, Hulic launched “Bizflex”, a new series of medium-sized flexible workplace projects. Based on the three concepts of Subscription, Workplace, and Office DX, the rental office is fully furnished and decorated for companies seeking short-term use and cost efficiency. Gensler established the design guidelines for the architecture and interior design, as well as providing design supervision for the subsequent roll-out.
With security guaranteed, a single tenant can occupy an entire floor, which consists of office areas, collaboration spaces, and meeting rooms, that enables flexible layout adjustments. Tenants can also use a shared space with a lounge, co-working space, and meeting rooms on the first floor of every location.
The design guidelines define the basic layout, as well as façade variations, colour schemes, materials, and design elements (biophilia, DX, and sustainability). While maintaining consistent branding, the guideline allows the series to add effective local flavors depending on the locations.
ヒューリック社が長年の賃貸オフィス事業で培った知見を活かして、新たにシリーズ展開を開始した中規模フレキシブルオフィス事業「Bizflex」。 サブスクリプション、ワークプレイス、オフィスDXの3つをコンセプトとし、短期利用やコスト効率を求める企業が柔軟に入居できる、家具・内装を備えた賃貸オフィスとなっている。ゲンスラーは建築及び内装デザインにおけるデザインガイドラインを構築したほか、その後の展開におけるデザイン監修業務を担当している。
Bizflexの特徴は、1フロアを1テナントで占有でき、独立性とセキュリティが担保される貸室であること。基準階は執務エリアやコラボレーションスペース、ミーティングルームから構成されており、各テナントが柔軟にレイアウトを調整して使用できる仕組みとした。 各拠点の1Fは共有スペースとなり、入居テナントが利用できるラウンジやコワーキングスペース、会議室が併設される。
デザインガイドラインでは、基本となるレイアウトの他、ファサードのバリエーション、色彩計画や素材、デザイン要素(バイオフィリア、DX、サステイナブル)を定義した。シリーズとして統一したブランディングを持たせながら、展開する立地によって効果的なデザイン構成が選べるようになっている。

