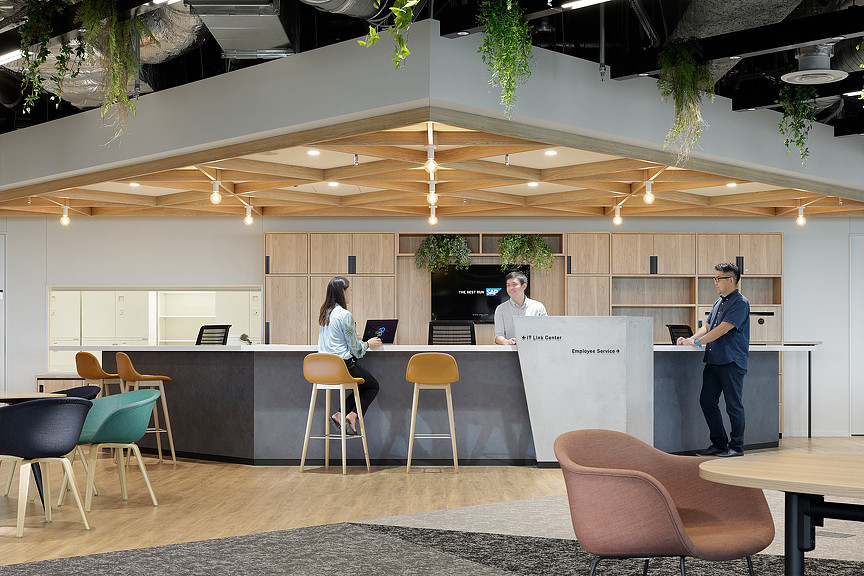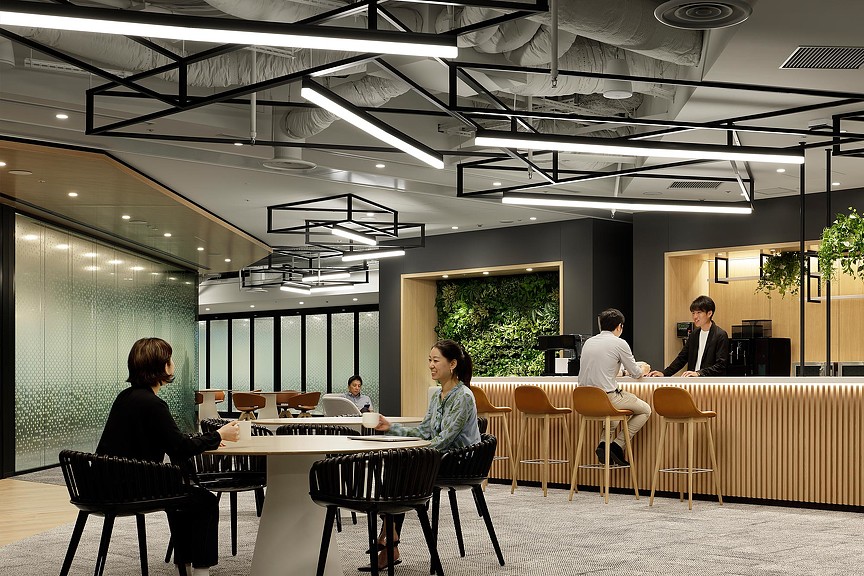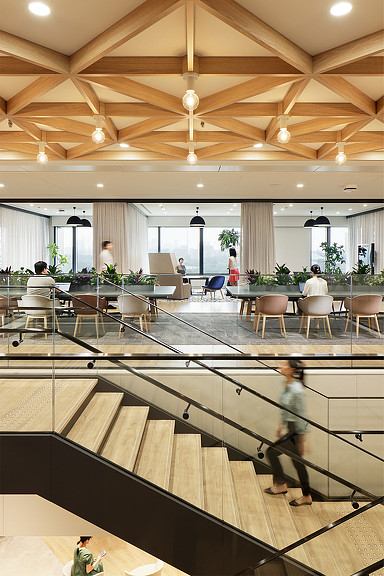SAP Group
Tokyo, Japan
SAPグループ
東京都
As part of SAP’s “Pledge to Flex” vision, its new Tokyo office empowers employees to work with flexibility. The office adds to SAP’s campus, joining the Experience Center and Inspired.Lab already in Otemachi, all built to create an ecosystem that accelerates innovation and collaboration with clients and partnering companies.
Digital technology evolves the space from just a work environment to create a Flex Workspace that can fully support a hybrid work style. Gensler Tokyo’s design team proposed layouts that create spontaneous encounters between employees, encouraging collaboration across different departments and job roles. Other elements are designed to support wellbeing, including greenery, relaxing sounds, and aromas, which emphasize a connection with nature, while provided snacks and drinks create an opportunity to enjoy a break with colleagues. The new office enables a new way of working post-COVID, flexibly responding to changes in business and the environment, and achieving the optimal work style. In addition to designing the Tokyo location, Gensler’s work also extends to the interior design of SAP’s Osaka office.
SAPが掲げたビジョン「Pledge to Flex(プレッジ・トゥ・フレックス)」に基づき、スタッフがより柔軟な働き方ができる新オフィスが東京にオープンした。 既に大手町に存在するExperience CenterとInspired.Lab、そして東京の新オフィスを加えた3拠点をキャンパスとして捉え、クライアントやパートナー企業とのイノベーションやコラボレーションを加速するエコシステムを目指して構築された。
これまでの就業スペースから、柔軟性のあるワークプレイスへと進化させる為、デジタル技術を活用してバーチャルと対面のハイブリッドな働き方をサポートできるようにした。 同時に、組織の壁を越えたコラボレーションの促進を目指し、従業員間の偶発的な出会いが生まれるようなレイアウトを提案。内部階段やワークカフェ、アジャイルポッドなどの環境要素と動線計画の工夫がチームビルディングに役立っている。 また、従業員の心の健康も注力した要素のひとつ。軽食やドリンクの提供に加え、自然とのつながりを重視するバイオフィリアを取り入れ、植栽やリラックスできる音・アロマを導入した。 コロナ以降の新たな働き方として、ビジネスや環境の変化に応じてワークスペースを柔軟に変化させ、適時最適な働き方を実現できるオフィスとなった。また、東京に加え、大阪オフィスのインテリアも手掛けた。
Expertise
Recognition
受賞・表彰
- Nikkei New Office Award 2023 Nikkei New Office Award, Creative Office Award »





