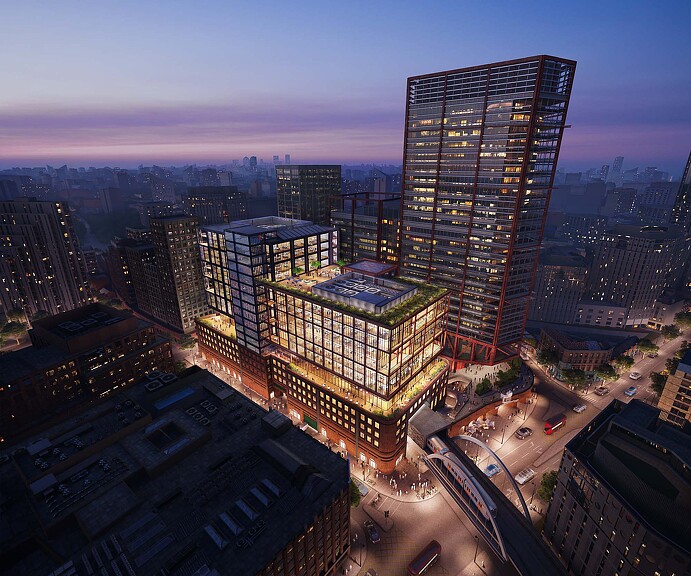The Goodsyard
Shoreditch, London, United Kingdom
The largest vacant site in London, Bishopsgate Goodsyard has been unused since 1964. This new building at The Goodsyard, designed by Gensler in partnership with Ballymore and Hammerson, will transform an untapped site into a dynamic destination. With a focus on crafting an attractive, high-quality, and forward-thinking workplace across 36,000 square meters, this project aims to drive economic growth for the community by providing amenities and spaces for a range of creative businesses, contributing to a vibrant and evolving urban landscape in the heart of Shoreditch.
Bridging over the railway line and Shoreditch High Street station, the design integrates double-height structural trusses on levels 5 and 6 of the building, creating a unique amenity level and top-tier office space with panoramic views. The design comprises of two distinct parts — a lower base supporting small businesses, introducing “incubators” for affordable and boutique offices and 600 square meters of retail space that provides opportunities for the community to interact with various spaces within the building. The upper crown is tailored for larger companies with wider, flexible spaces and spacious terraces, encouraging a healthy, open-air environment.
Gensler’s design aligns with the wider masterplan, which envisions a new park in Shoreditch and the revitalisation of historic arches for retail use. Once complete, The Goodsyard site will create 11,000 new jobs and deliver up to 500 new homes, 1.4 million square feet of workspace, a new 2.6-acre public park, and restaurants, retail, and leisure spaces.




