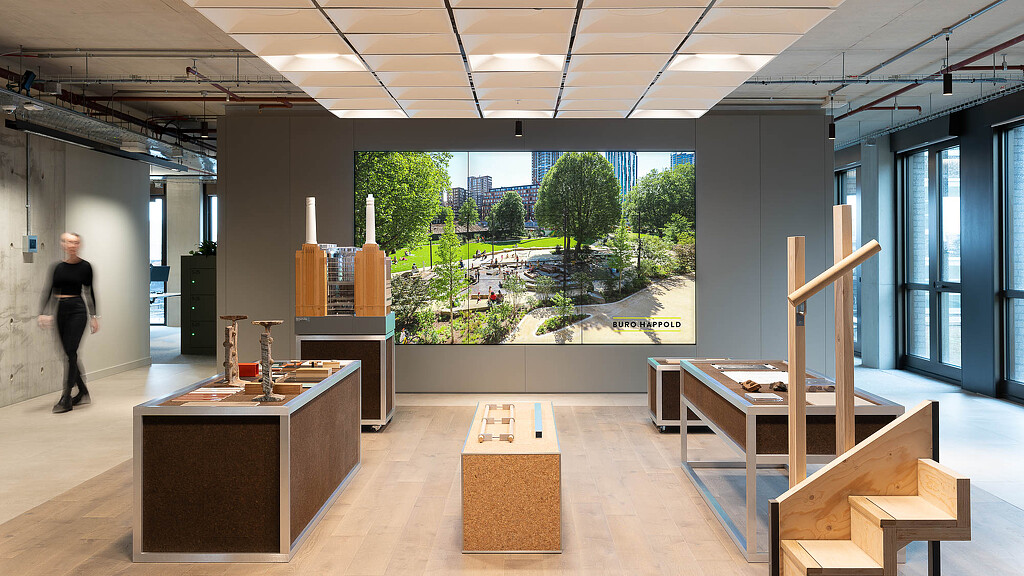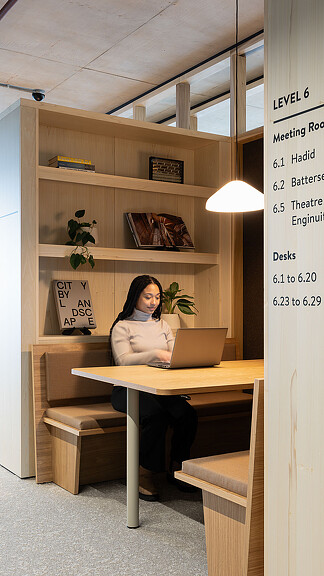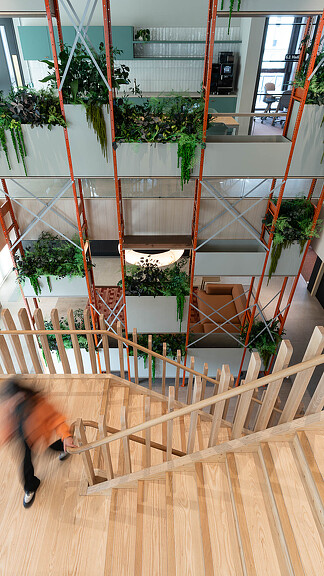Buro Happold
Shoreditch, London, United Kingdom
Buro Happold’s new London headquarters in vibrant Shoreditch pushes the boundaries of sustainability, experimentation, and inclusive design. Spanning 35,000 square feet across four floors of the Featherstone Building, this ‘Home for Big Ideas’ reflects the firm’s expertise, aligns with its brand values, and showcases its creativity.
Prioritising the integrity of the structure, Gensler utilised a simple, functional palette. A striking mass timber staircase connects open-plan hot desking suites, meeting rooms, and collaborative spaces, including the ‘Theatre of Enginuity,’ an experimental workshop for testing new ideas.
Employee well-being and inclusivity are central to the design, with diverse workspaces supporting a hybrid working model. A rooftop terrace for employees, clients, and visitors features local flora to create a restorative environment.
The building boasts net zero carbon construction, ‘A’ EPC rating, BREAAM Outstanding, WiredScore Platinum, AirScore Design & Operation Gold, and LEED Platinum certifications. The fit-out is striving for WELL Platinum, BREAAM Outstanding, and NABERS fit-out certifications through the building design’s strong focus on circular economy principles, healthy materials, and low embodied carbon.






