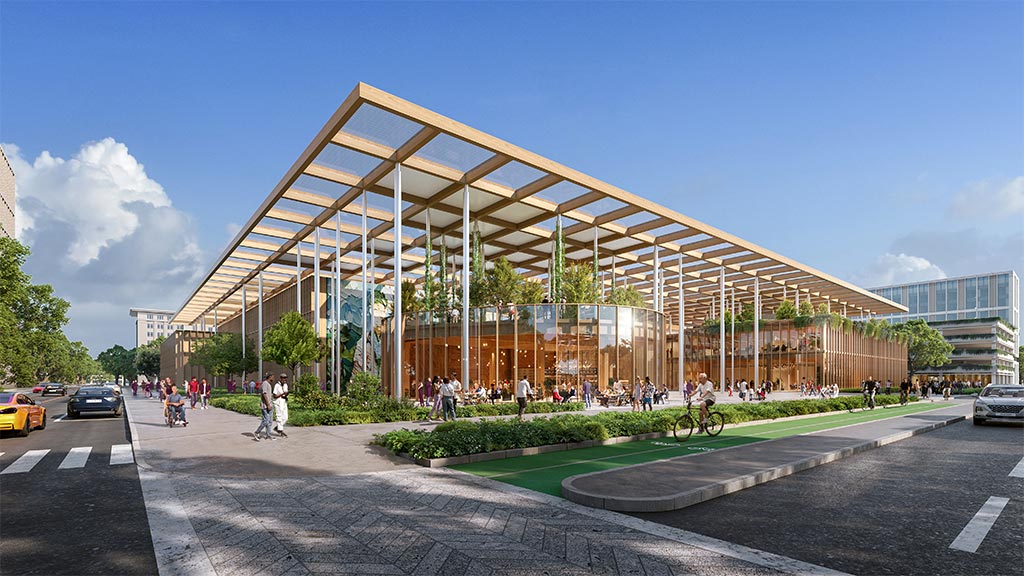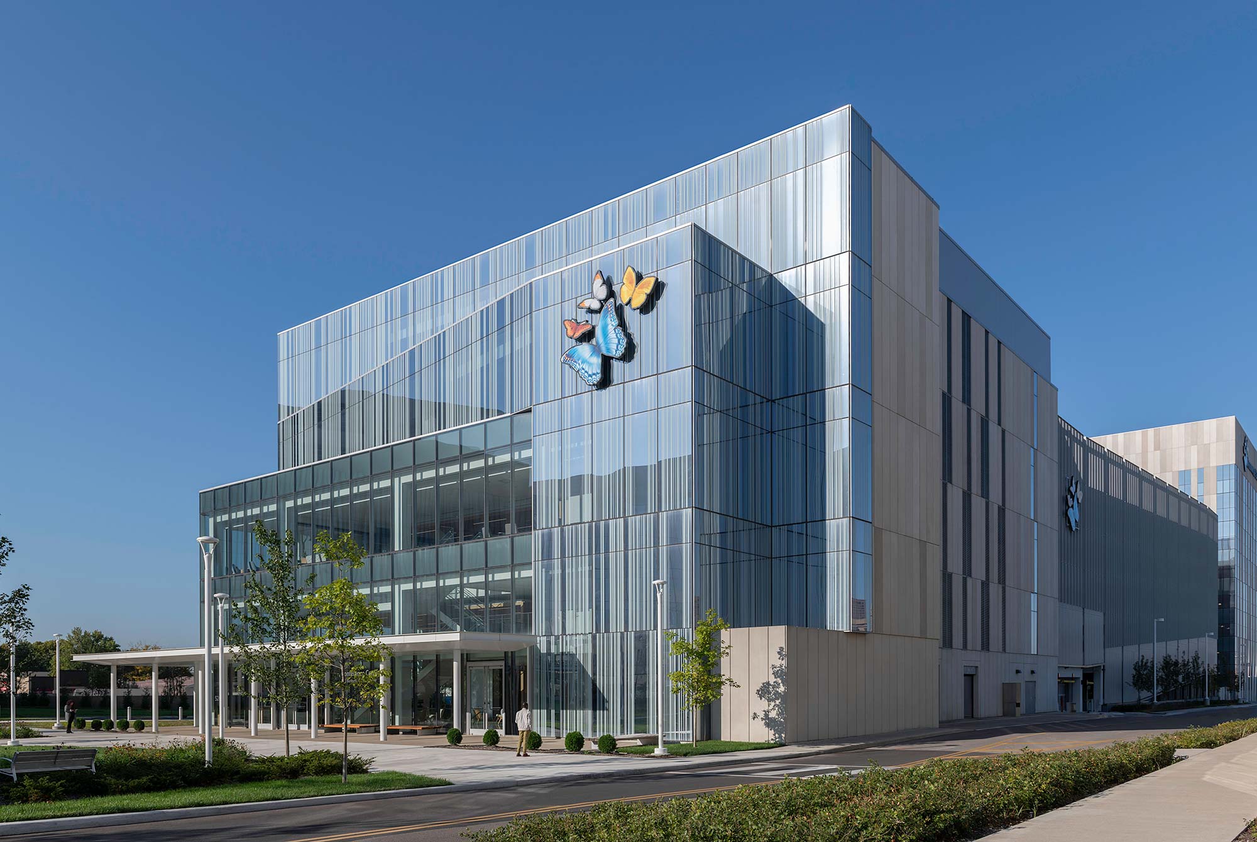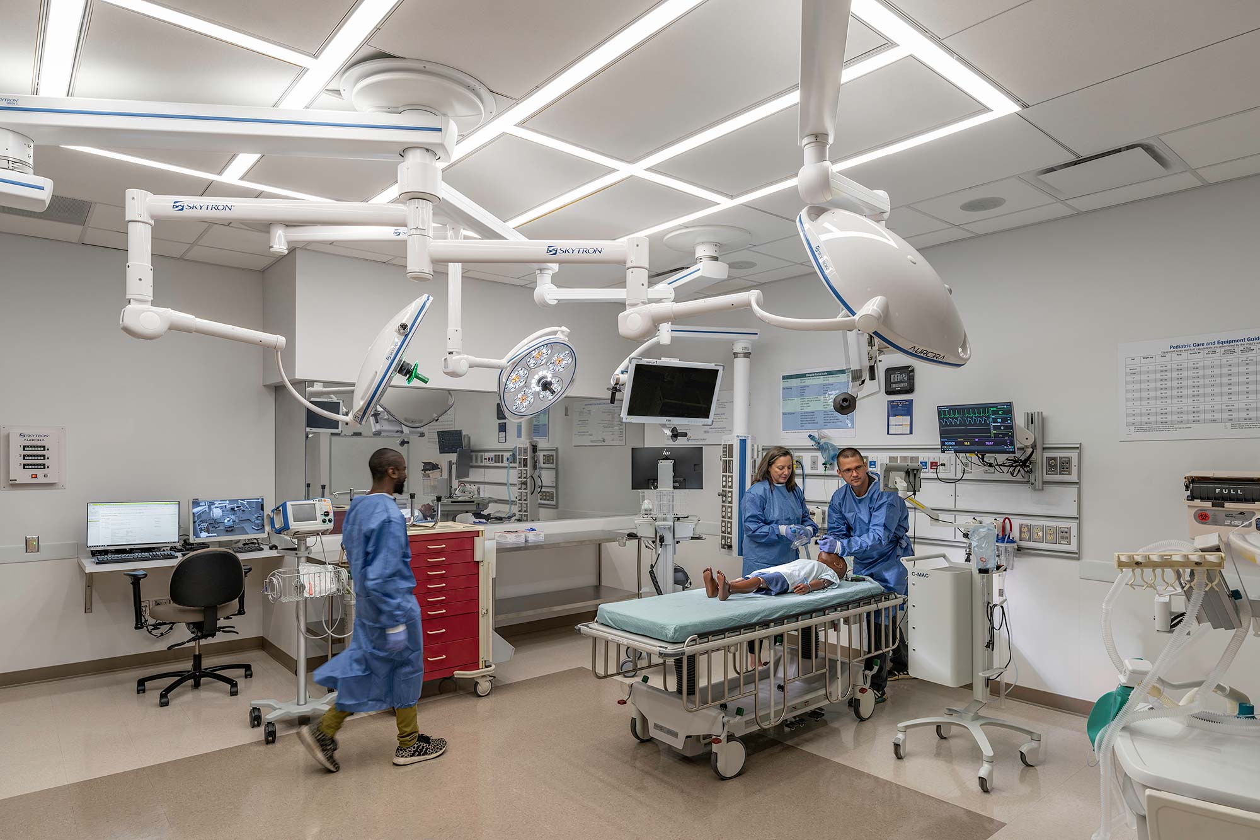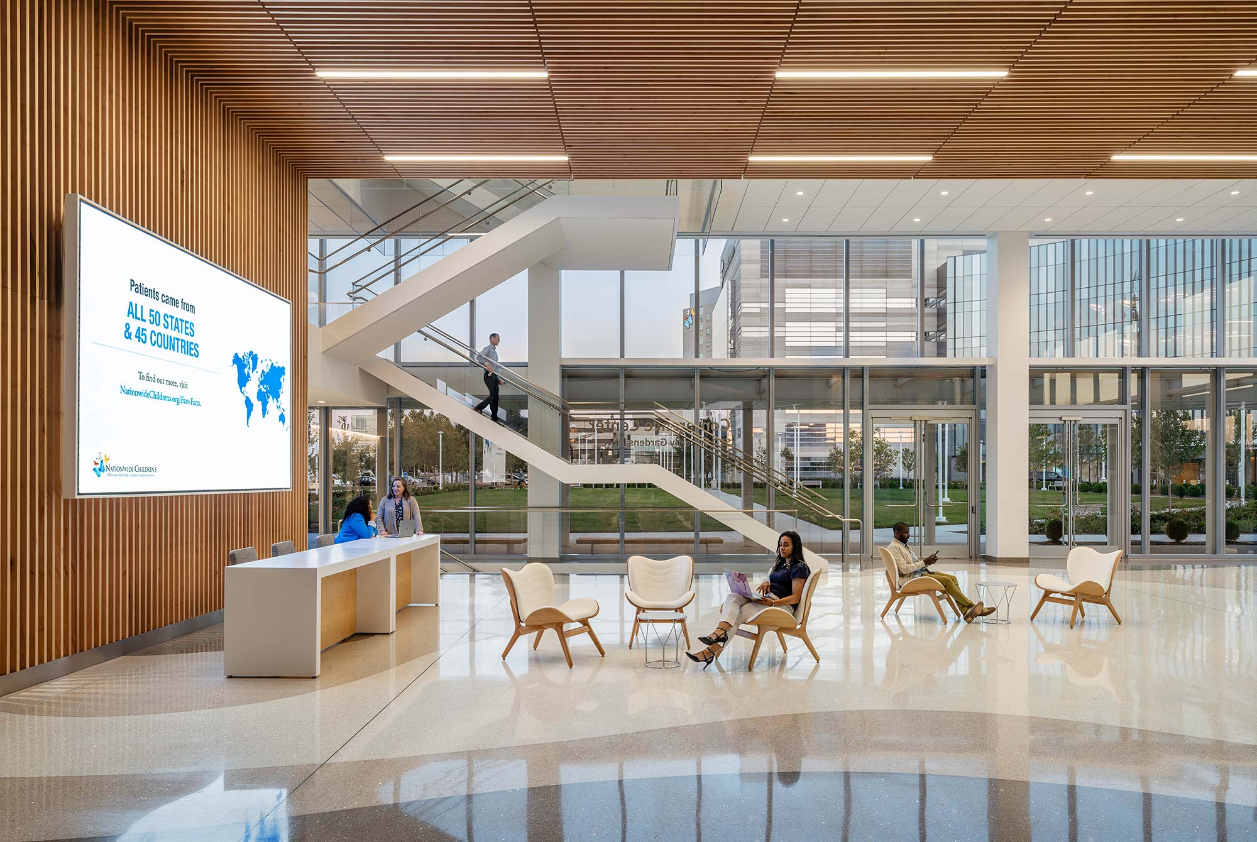- 87,000-Square-Foot Hybrid-Use Building
- 4-Story, Vertically Integrated Learning Environment
- 10,000 Square Feet of Medical Simulation Spaces
- 300–600-Person Flexible Multi-Use Conferencing Center
- Enterprise-Focused Data Center
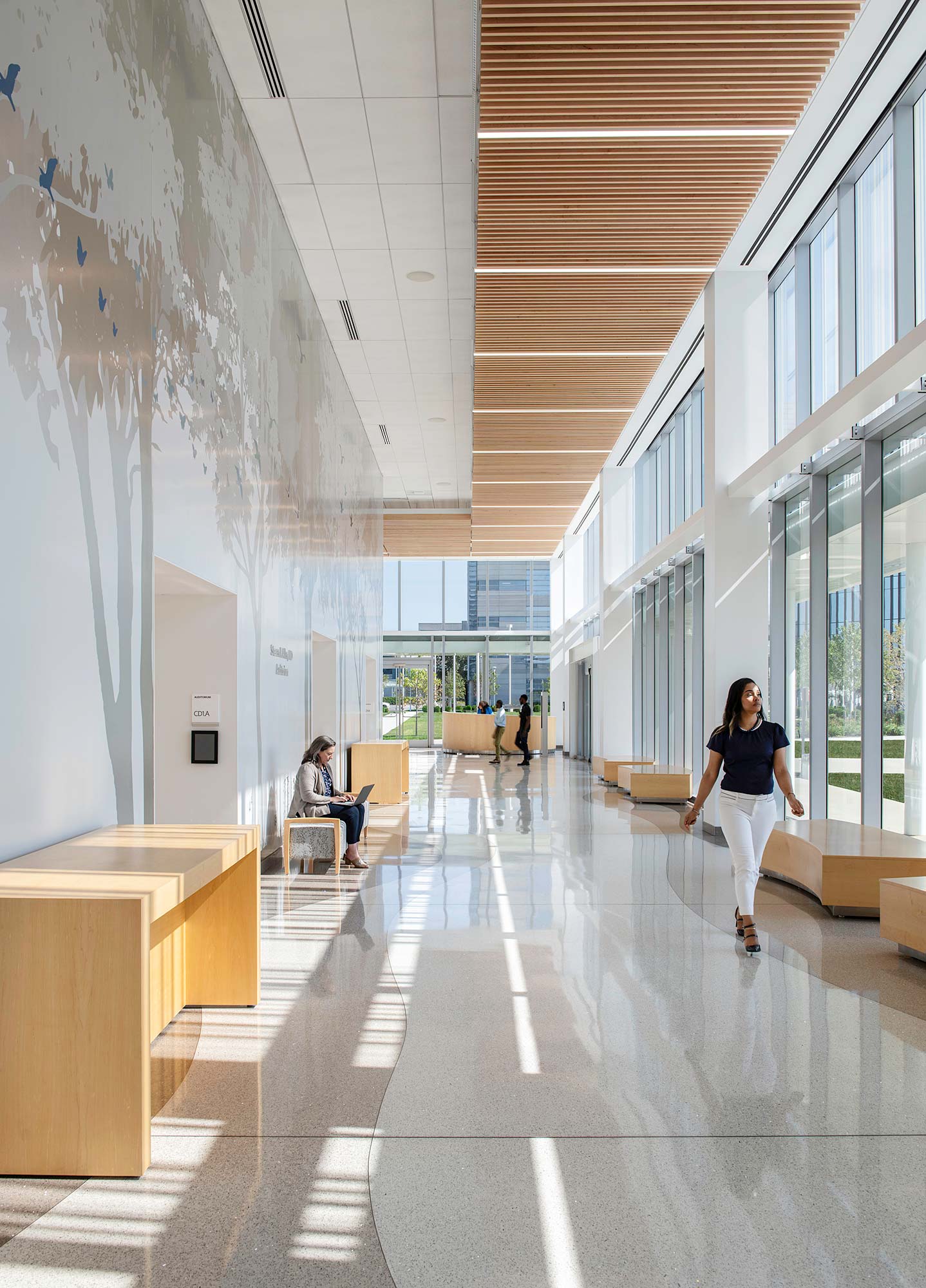
Like many comprehensive pediatric hospitals across the United States, Nationwide Children’s Hospital lacked space to train its workforce and secure an ever-increasing amount of data — key elements to support evolution and growth. Co-locating training and conference facilities with discreetly housed data storage has become a key strategy to address these challenges, bringing diverse teams together in a centralized location, while balancing transparency, security, and real estate costs.
The design team devised a unique single structure that would address both of Nationwide Children’s Hospital’s challenges, leveraging cross-disciplinary research and innovative planning to create this first-of-its-kind, data-enabled learning hub at the nexus of the campus. A medical simulation lab and conference center anchor the building’s lower floors, connecting to a central campus plaza and inviting people inside. The data center, strategically situated on the upper floors, is securely concealed behind the unifying fritted facade that creates a cohesive presence to the entire building.
The reimagined building, positioned in proximity to Nationwide Children’s Hospital’s numerous research and healthcare facilities, transforms a would-be insular structure into a connected, multidisciplinary learning hub. The balance of porosity and privacy underscores the dynamism of design, simultaneously activating a central campus plaza downstairs while obscuring the data center above.



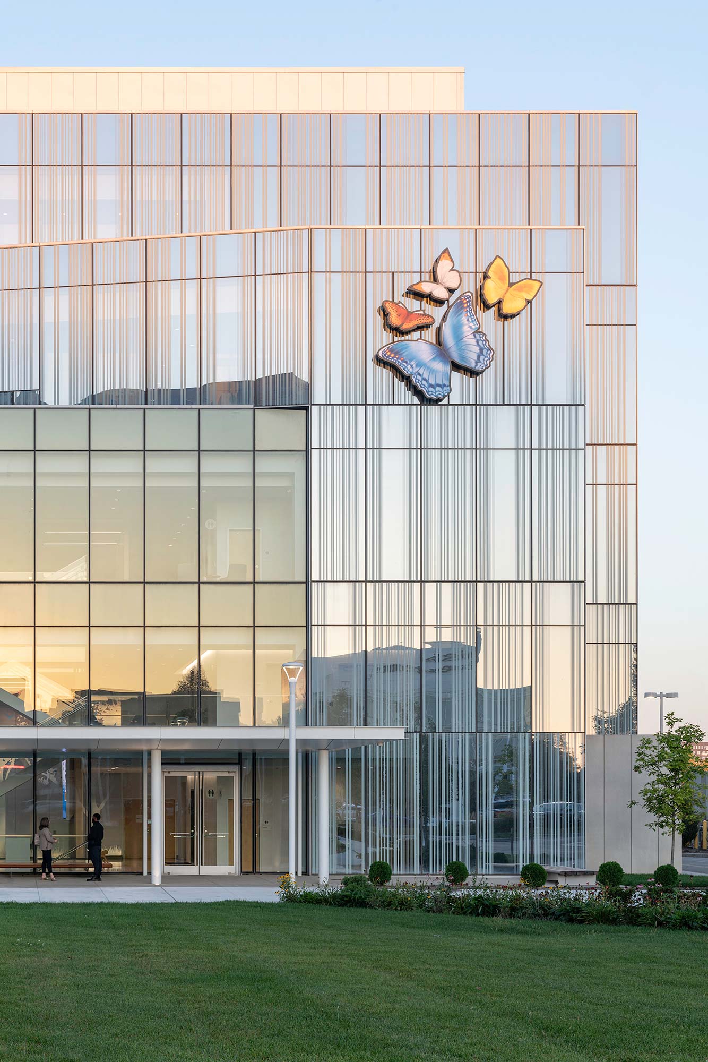
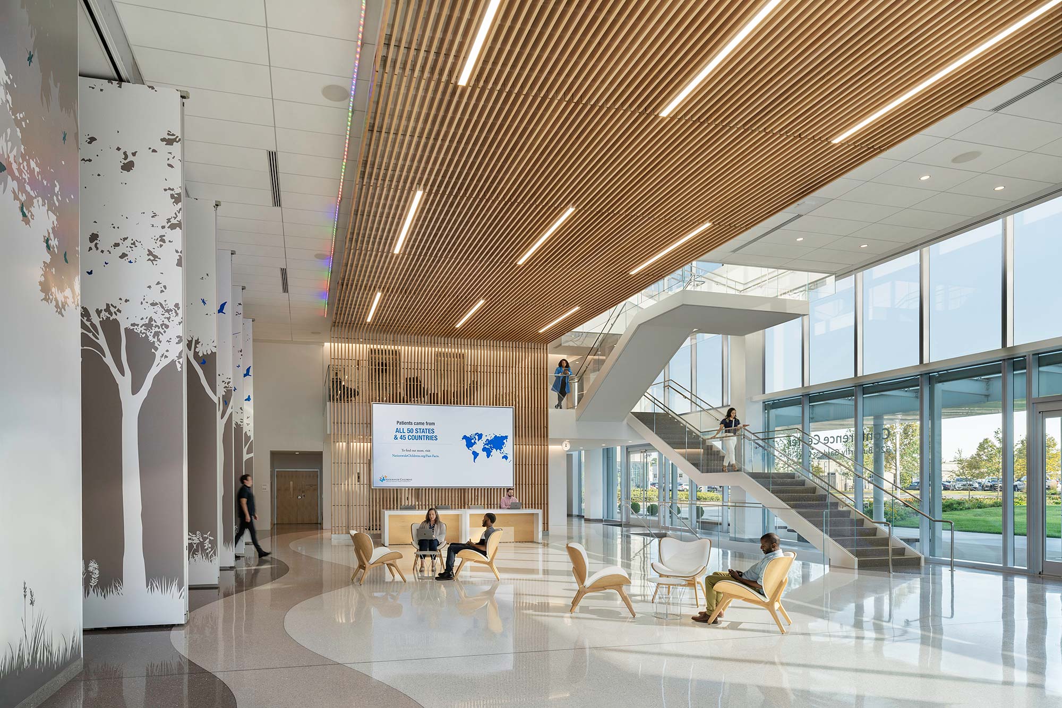
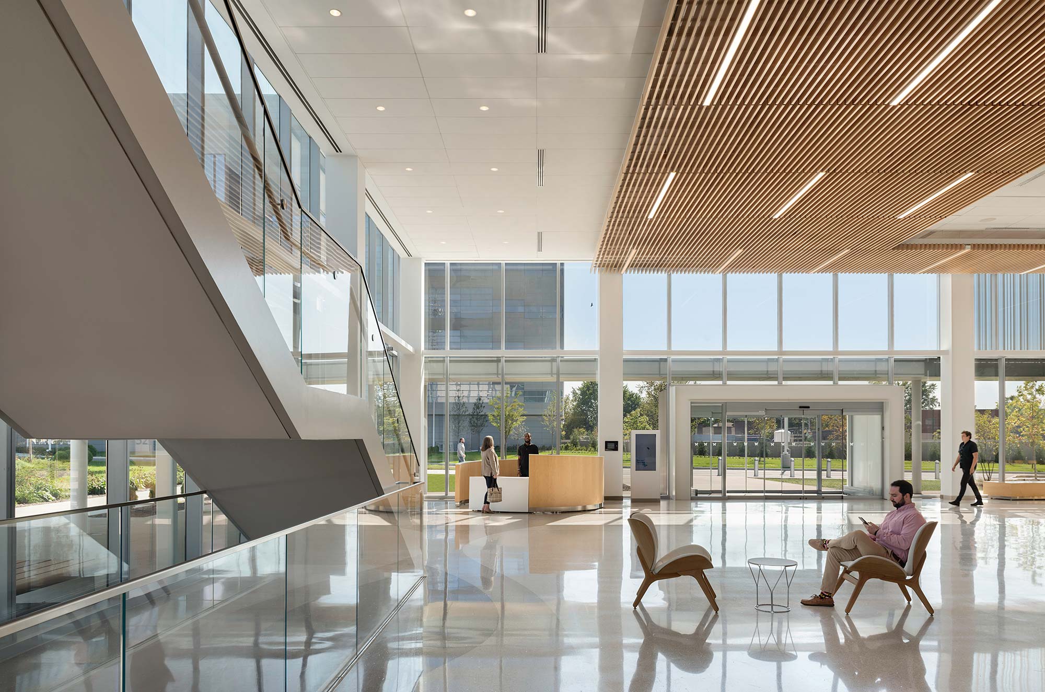
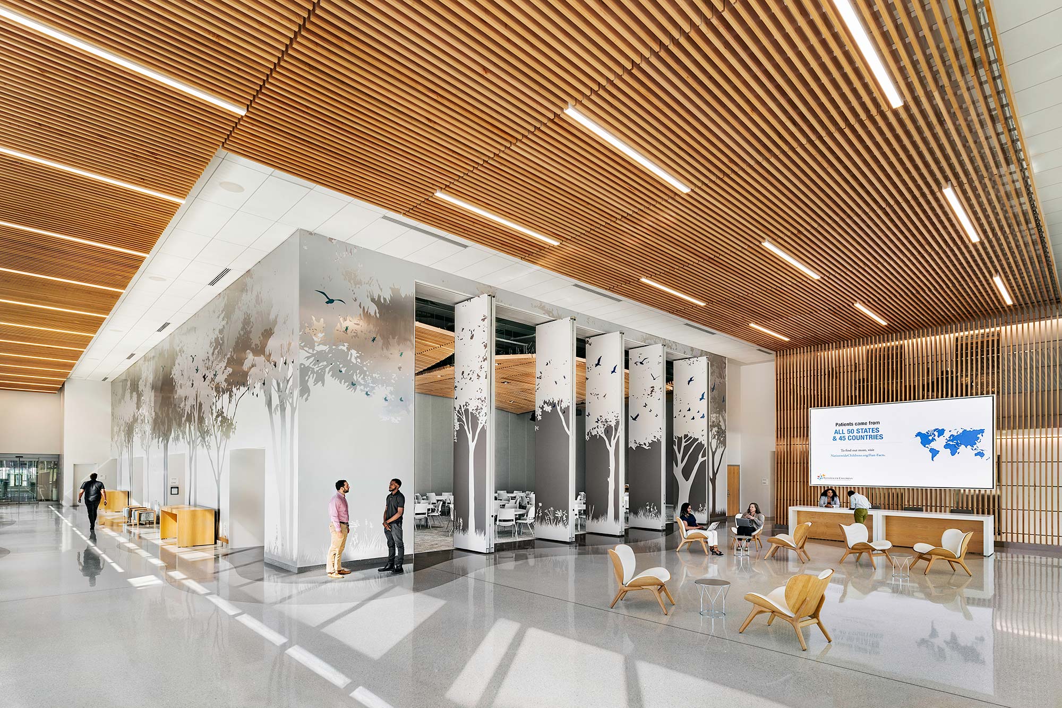

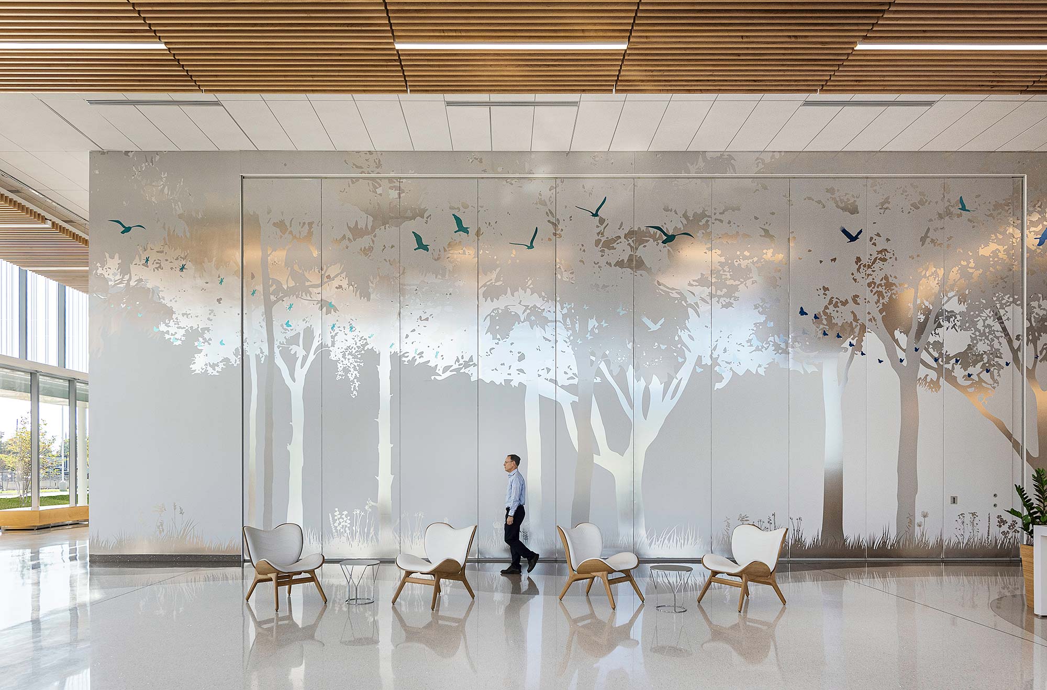
-
Fast Company’s “By Design” podcast featured a conversation with Gensler co-CEO Jordan Goldstein on why data centers are becoming “the buildings of our age” as demand skyrockets and how the AI era is reshaping cities, infrastructure, and design.
-
Interior Design published an exclusive feature celebrating 60 years of Gensler’s impact on the business of design. The issue spotlights global projects across practices and interviews with leaders, including co-CEOs Jordan Goldstein and Elizabeth Brink and co-chairs Andy Cohen and Diane Hoskins.
-
Interior Design shared insights from Gensler’s Randy Guillot about how the firm designed Nationwide Children’s Hospital in Columbus, Ohio. With “hospital in a park” as the theme, the five-story hub brings together a hybrid-use data and conference center and a state-of-the-art simulation center.
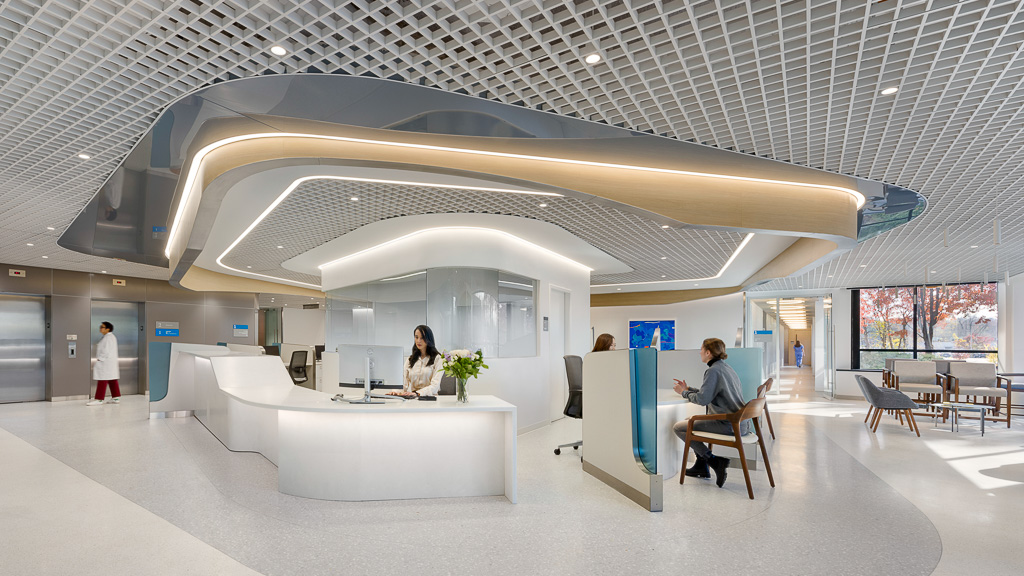
HSS Paramus Orthopedic Clinic

TELUS Health Care Centre

Perch Play Fortlandia
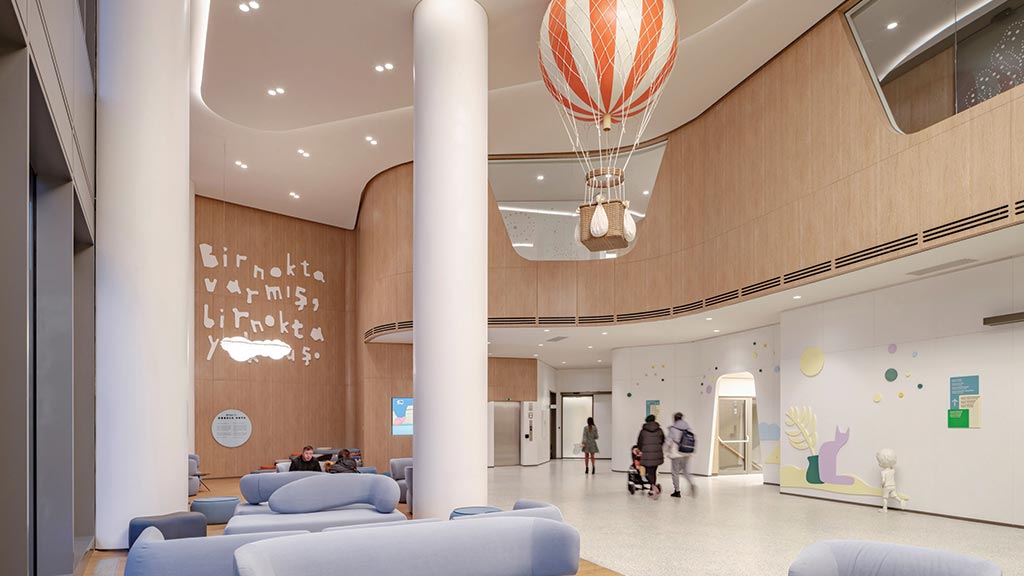
Acibadem Ataşehir Hospital and Children’s Pavilion
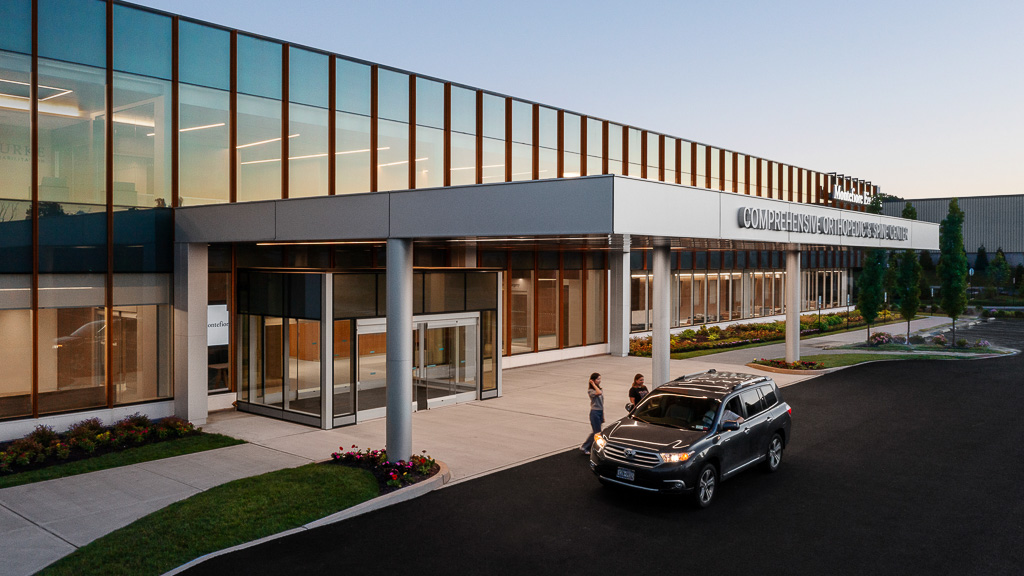
Montefiore Einstein Comprehensive Orthopedic & Spine Center (MECOSC)

Summit Health Multispecialty Hub
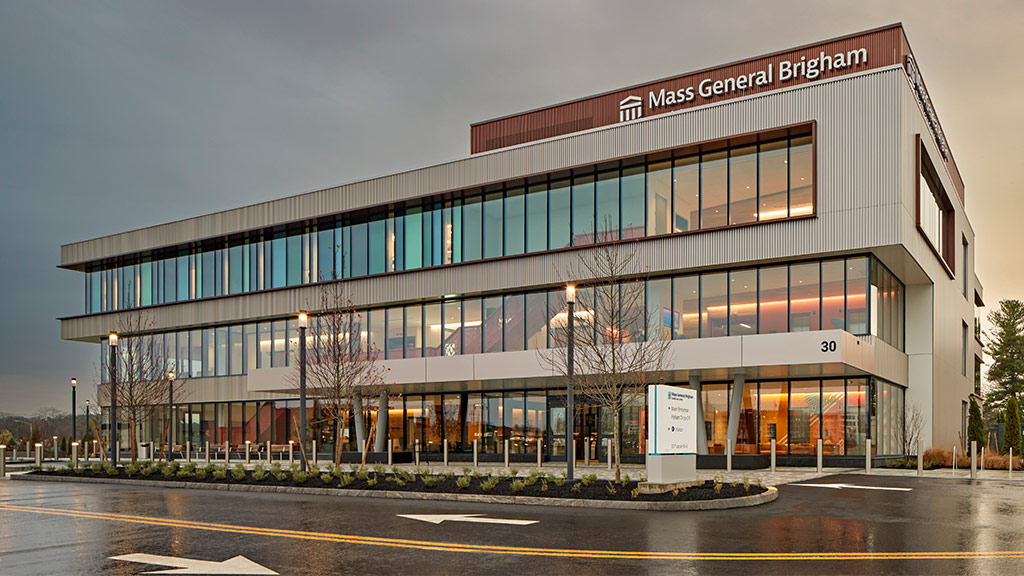
Mass General Brigham Integrated Care Facility
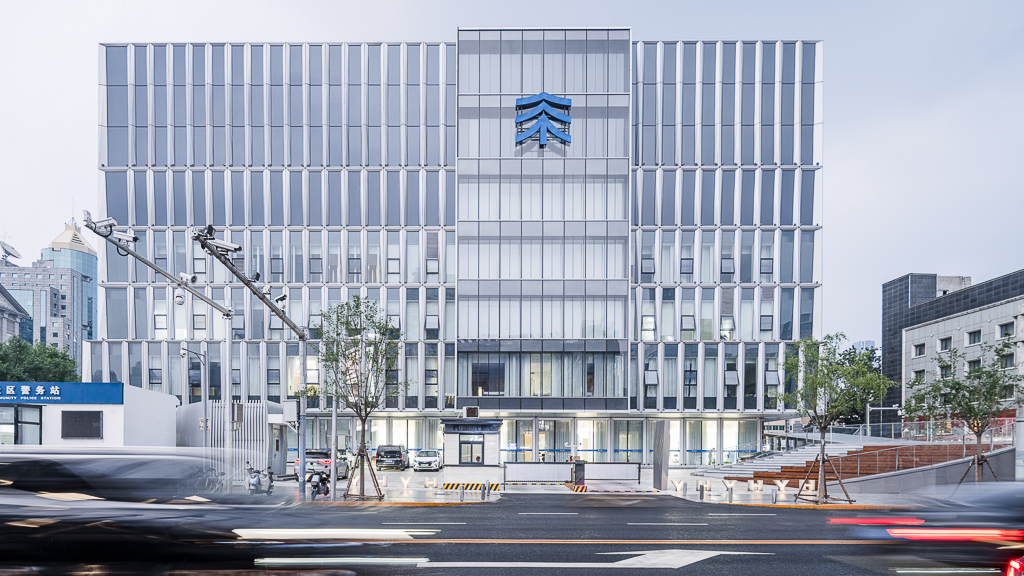
Yonghe Hospital
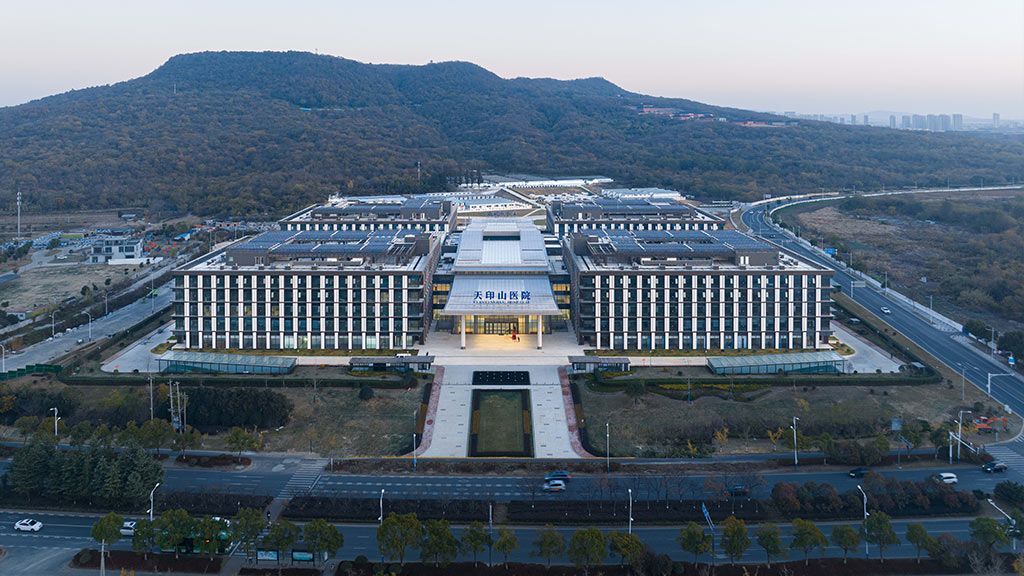
Nanjing Tianyinshan Hospital
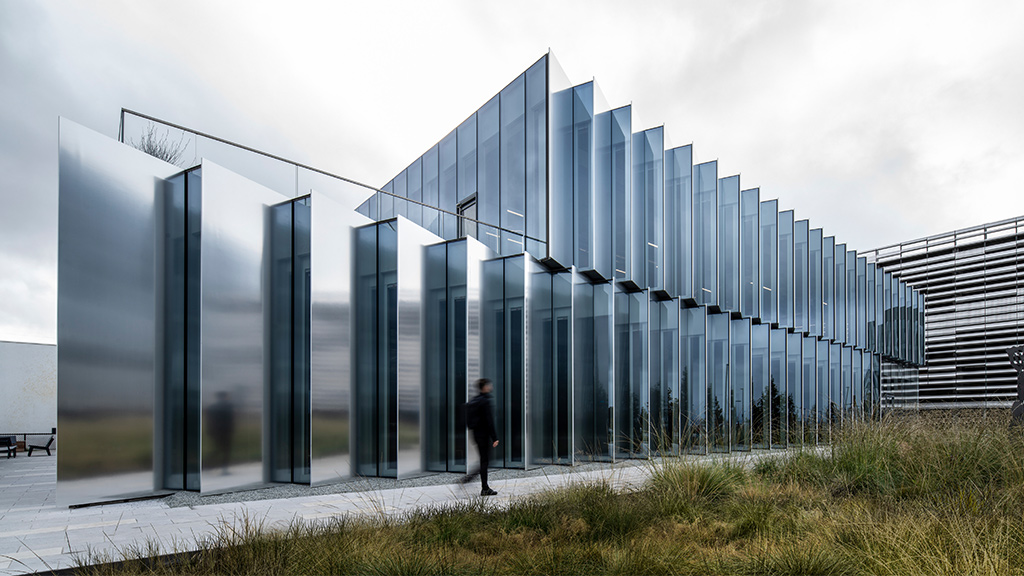
Six Decades of Creativity: Interior Design Magazine Celebrates Gensler’s 60th Anniversary

Gensler Expands Healthcare Leadership in New York and Welcomes Christopher Korsh

Transportation & Infrastructure
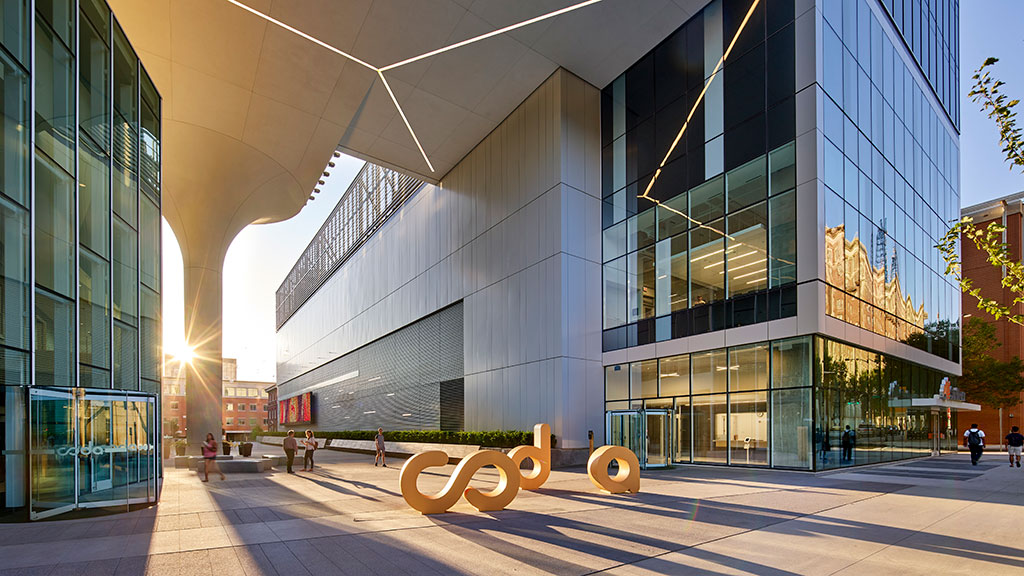
How Communities Can Benefit From Mixed-Use Data Center Integration
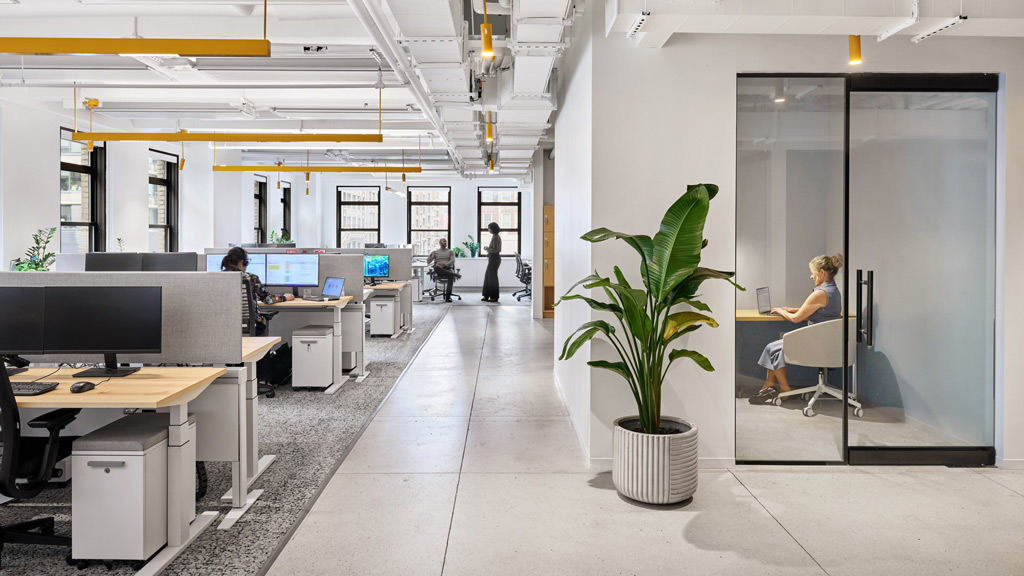
Creating Inclusive Spaces by Designing for Neurodiversity
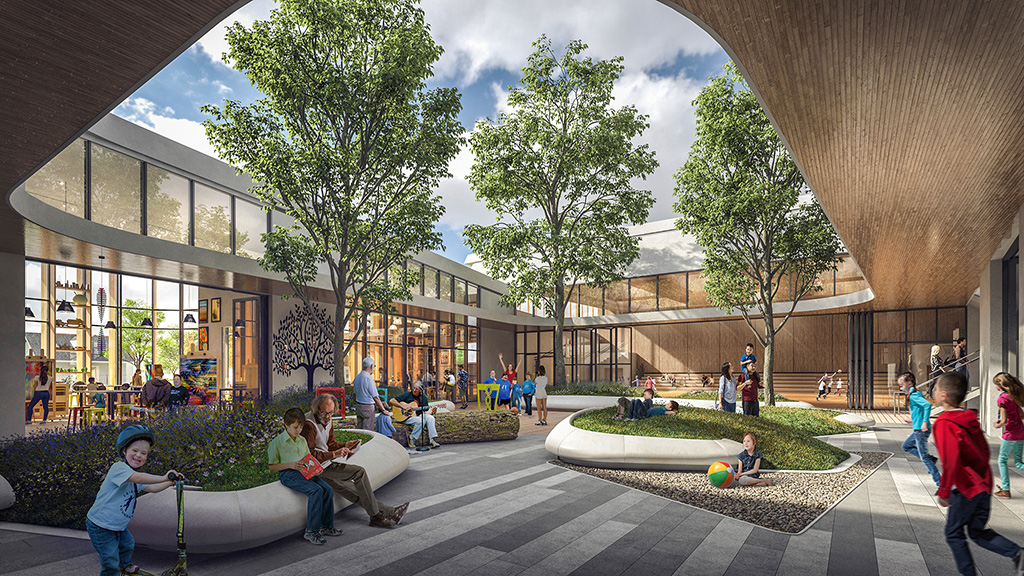
The Impact of Inclusive Design on Children’s Health and Happiness
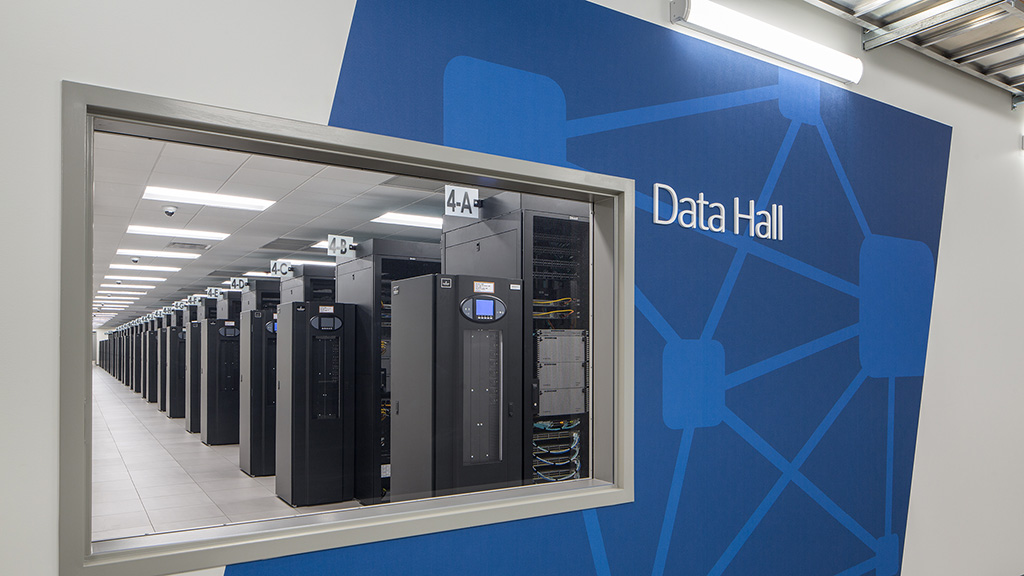
Data Keeps Us Going:
How Data Centers Power Society
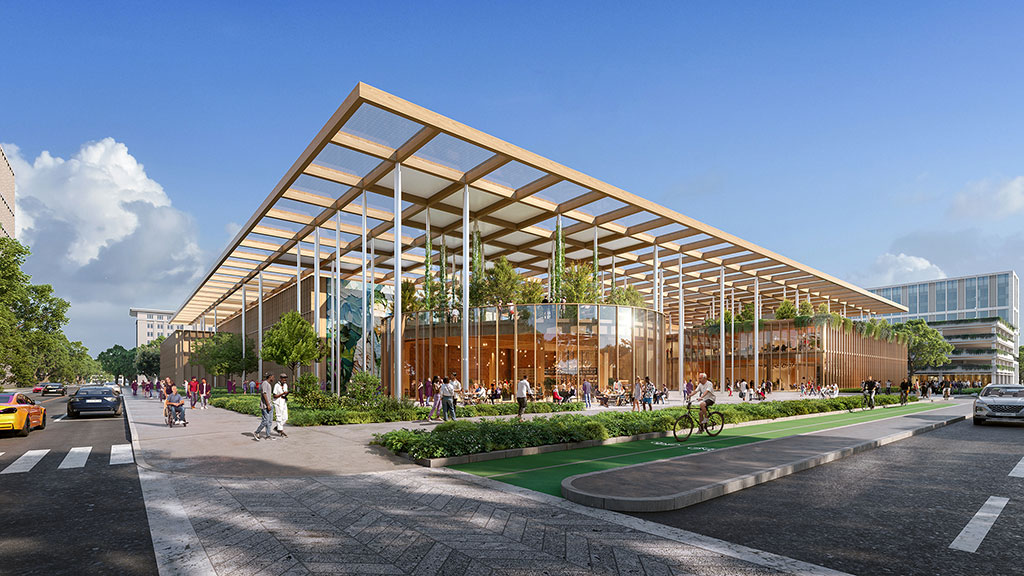
Prototyping the Hospital of the Future
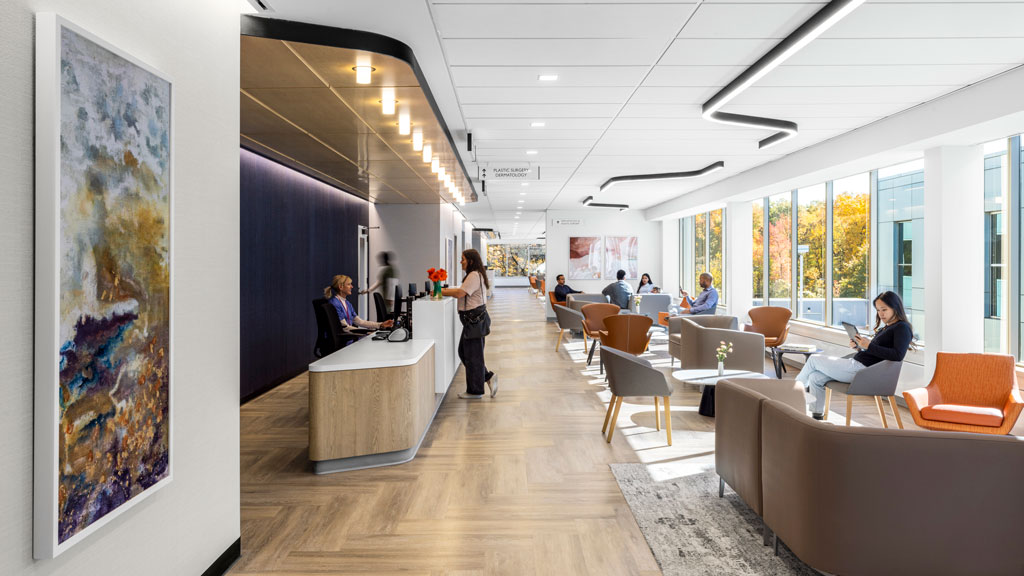
The Future of Healthcare as an Integrated Ecosystem of Health and Care

Designing for Lower Carbon Concrete in Data Center Constructions
