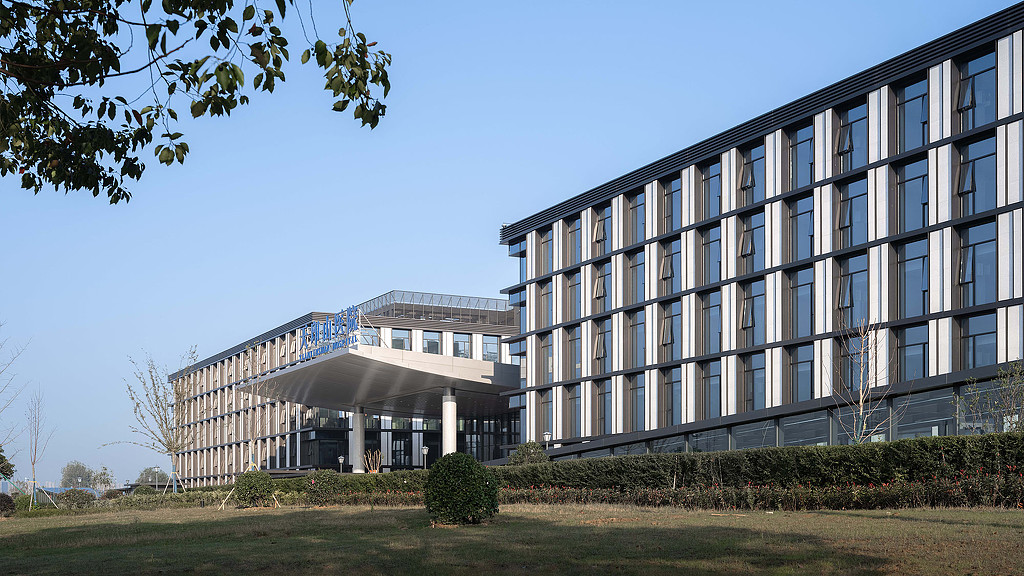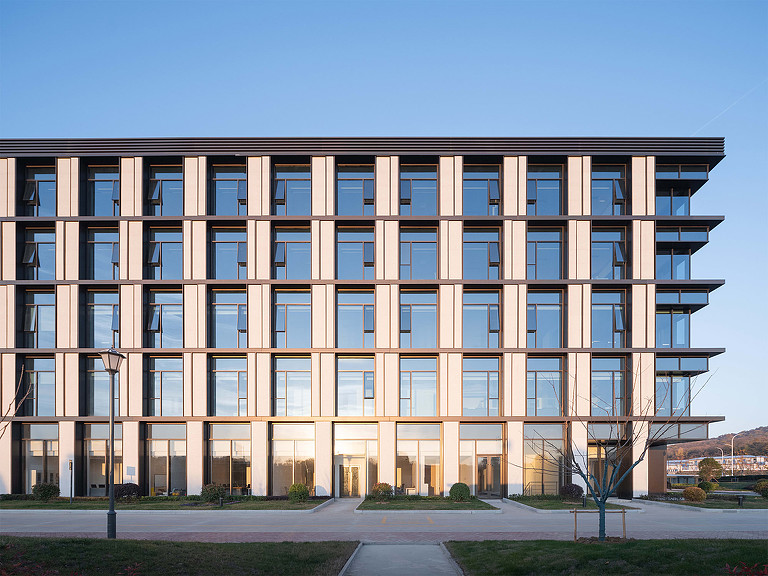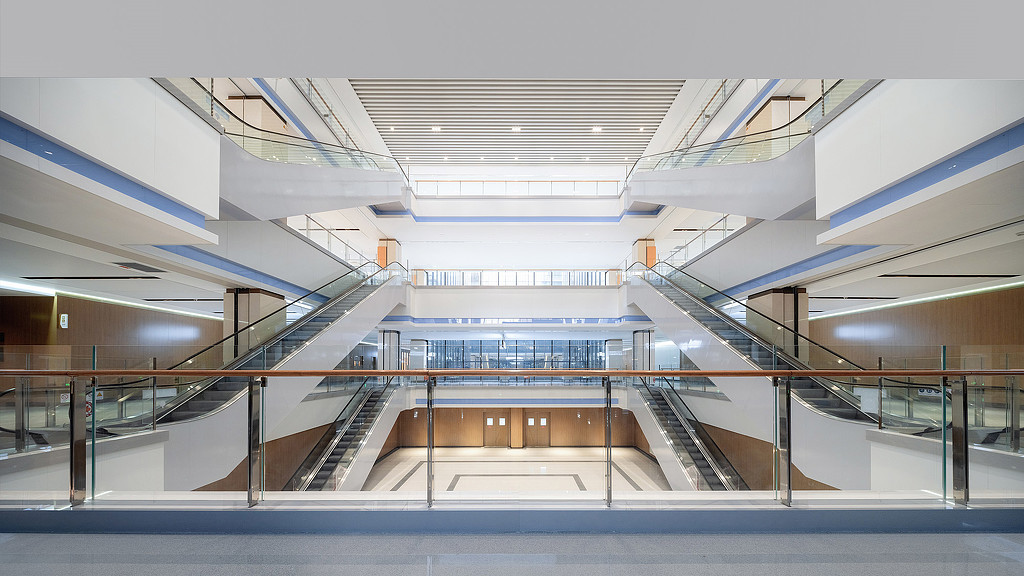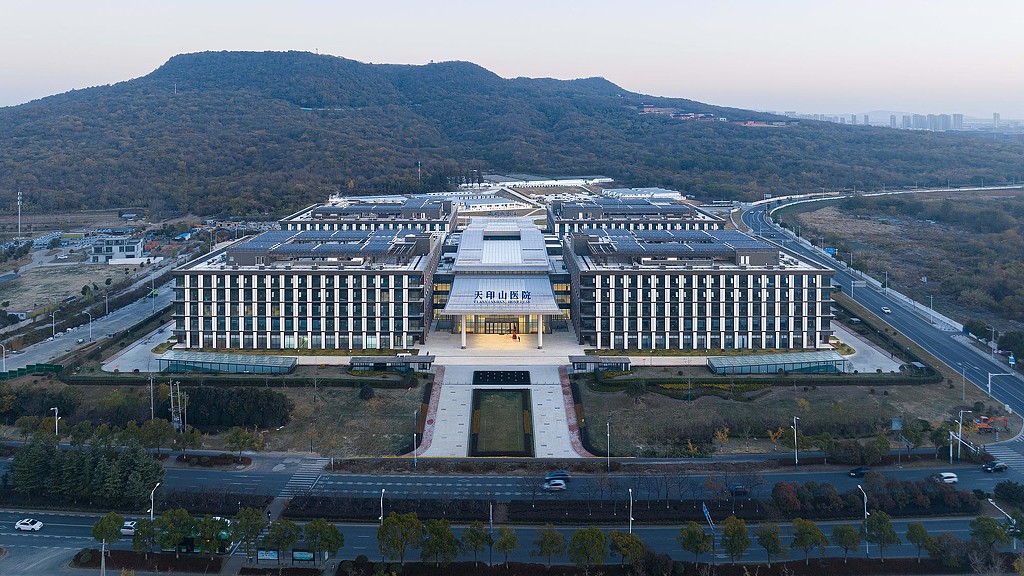Nanjing Tianyinshan Hospital
Nanjing, China
The Nanjing Tianyinshan Hospital is a modern, state-of-the-art facility that integrates clinical healthcare, medical education, and technological innovation. Situated along Jiyin Avenue in the Jiangning high-tech zone, the hospital accommodates 1,000 patient beds and encompasses 360,000-square-meters. The hospital master plan incorporates the surrounding mountains, resulting in an organic and clustered layout that harmonizes with its landscape and a form that blends into the natural environment.
The design strategy establishes a transparent visual corridor through a light-filled spine woven throughout the buildings. The courtyard layout provides patients and visitors with opportunities to engage with nature in enclosed and semi-enclosed spaces and maximizes natural ventilation and lighting inside. With its grand entrance plaza, tree-like supporting structures, and rhythmic repetition of large, sloping roofs, the design creates a visually striking main corridor that pays homage to Nanjing’s rich local culture. The facade draws inspiration from the abstracted landscape, with natural textures and colors interpreted in the exterior’s architectural features.
Gensler worked closely with AESEU to design a positive and empowering healthcare environment that holistically considers the profound impact of spaces on physical and mental well-being. Through a modern architectural language, the hospital design interprets the historical context of its location and creates a multifaceted and comprehensive healing environment that is connected to nature.







