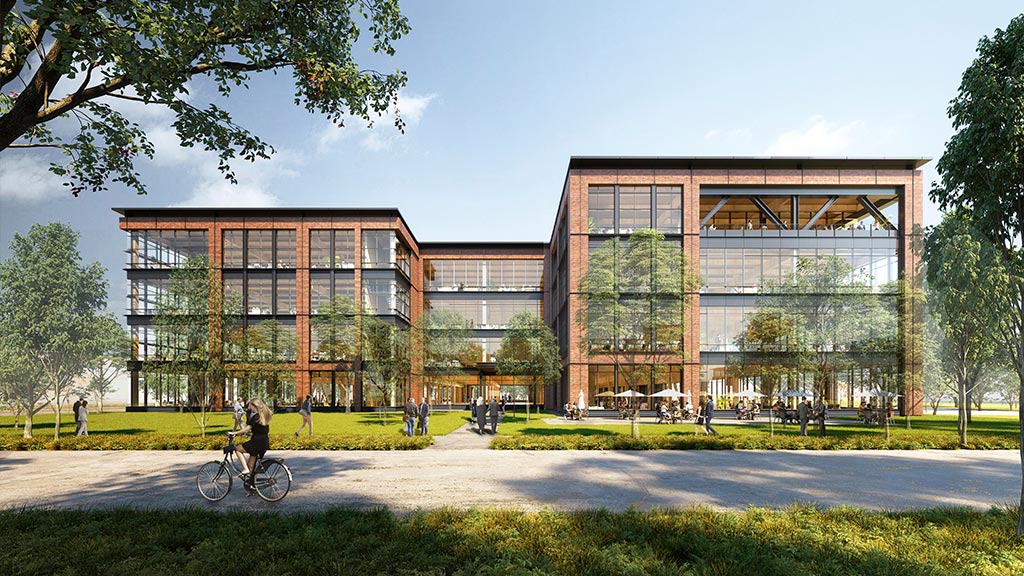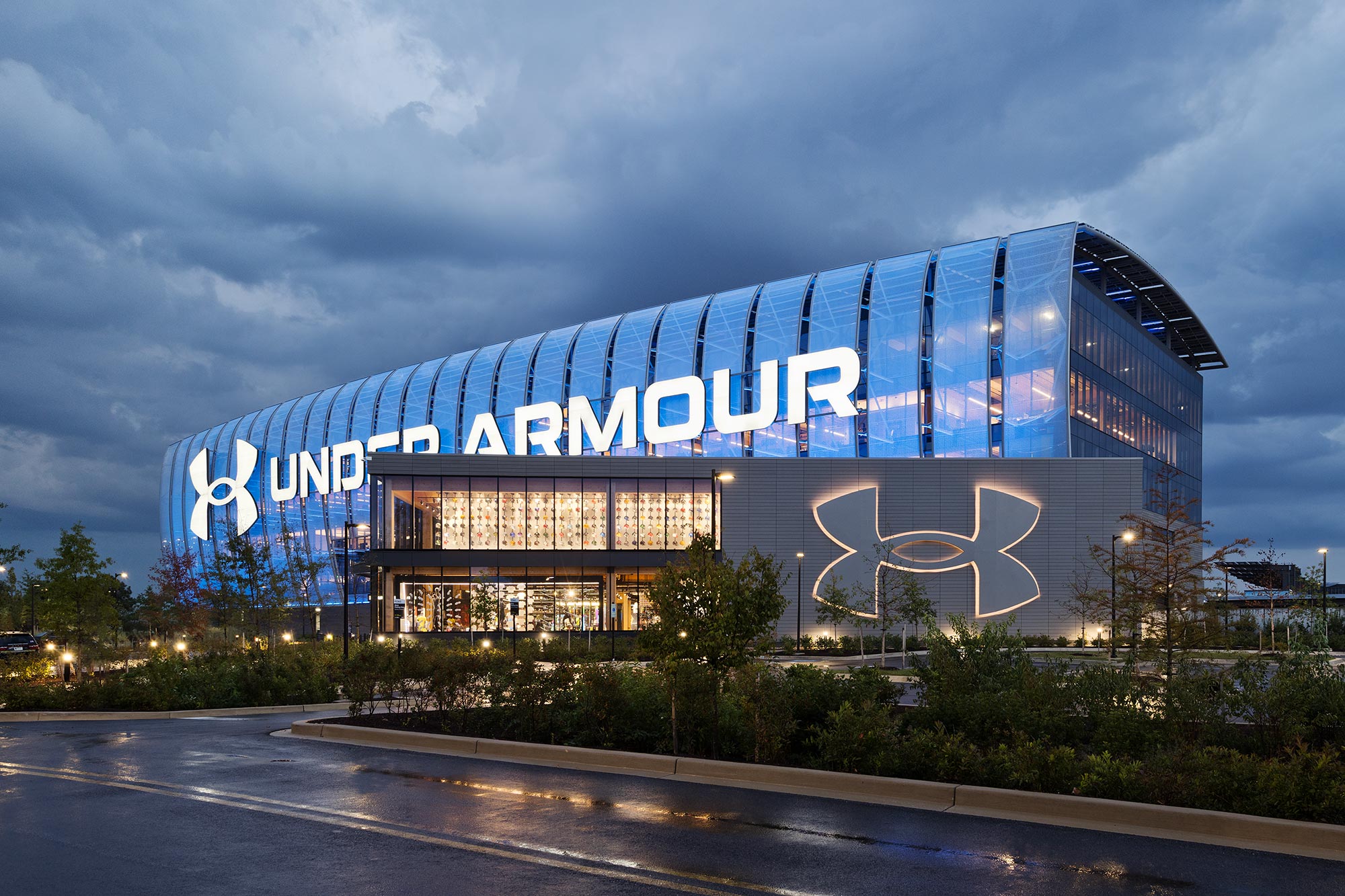
- LEED v4 Platinum Certification
- Net-Zero Carbon Emissions
- Targeting WELL Building Standard
- In the Top 1% of High-Performance Buildings, Measured by Energy Use Intensity (EUI)
- Net-Zero Energy Operations Targets (EUI of 0 vs. a Standard Building EUI of 65)
- Mass Timber Structure
- Geothermal Heating and Cooling
- Photovoltaic Array
- Biophilic Interiors
- Rainwater Harvesting
- Optimized Façade Shading Design
- Native Ecologies and Restorative Characteristics

When global visionaries like Under Armour embark on a new headquarters, they aim to create more than just a workspace — they craft a bold statement of identity and values. A headquarters becomes the symbol of a brand’s heritage and legacy, while representing its commitment to the community and its people. For Under Armour, this meant designing a space that reflects its ethos as a beacon of innovation, engages its “teammates” with new ways of working, and inspires the city of Baltimore.
Gensler collaborated with Under Armour to design a groundbreaking headquarters constructed entirely of cross-laminated timber, designed to meet the highest of industry LEED and WELL Platinum standards and balancing engineering excellence with aesthetics to provide a critical response to climate action. From state-of-the-art athletic facilities to a flagship brand store, the site has quickly become a destination for collaboration, athletic excellence, and community connection within the Baltimore Peninsula.
The project brings Under Armour’s innovative thinking to life. Designed to achieve net-zero operations and become one of the highest performing buildings in the country, the facility also captures the game-day experience of your team’s stadium. The visionary facade creates a beacon for visitors that reflects the pulse of the Baltimore community, glowing orange for Orioles’ wins and purple to celebrate the Ravens. A manifestation of peak building and human performance, Under Armour’s headquarters is a destination that will inspire generations to come.
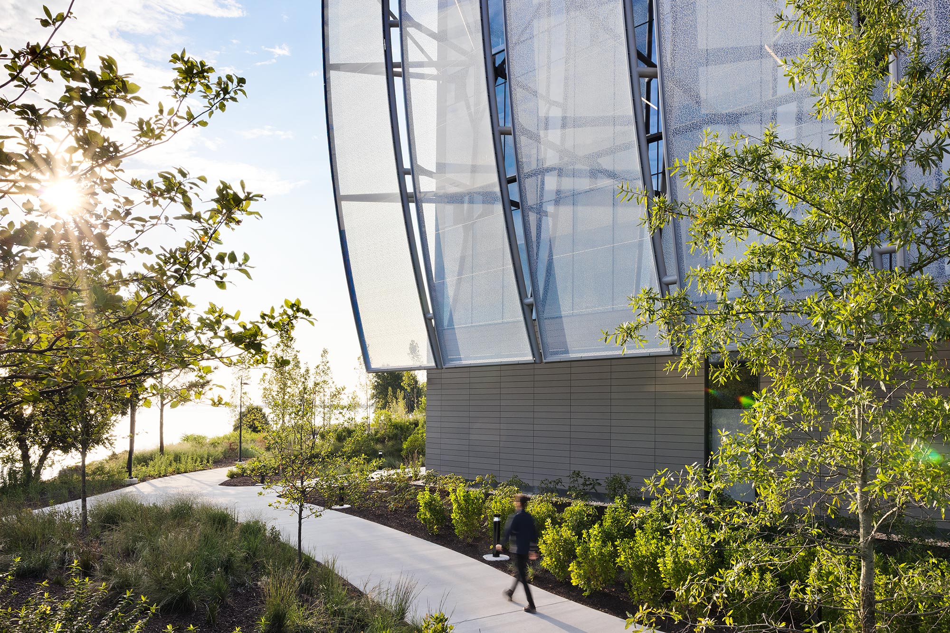
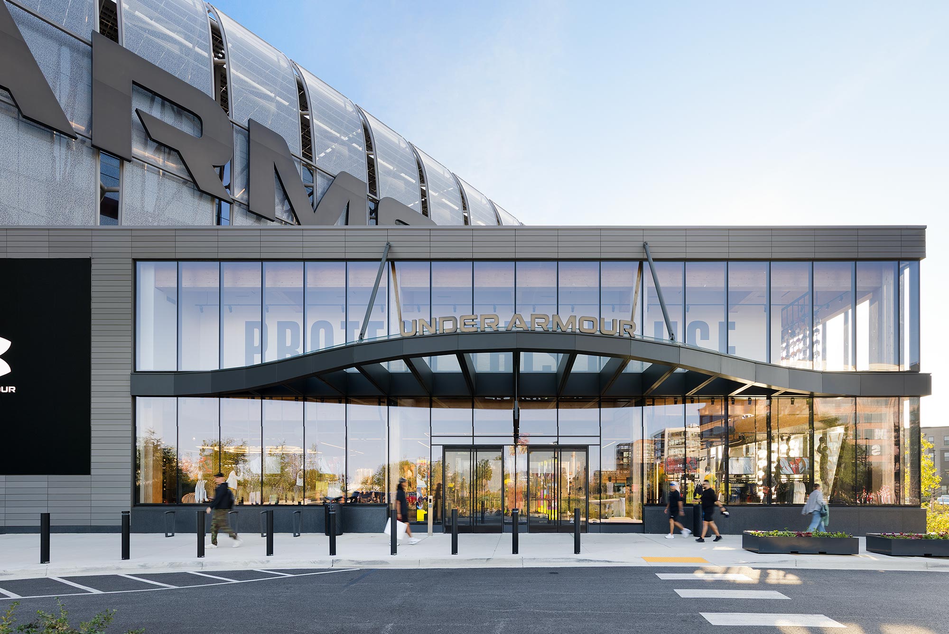
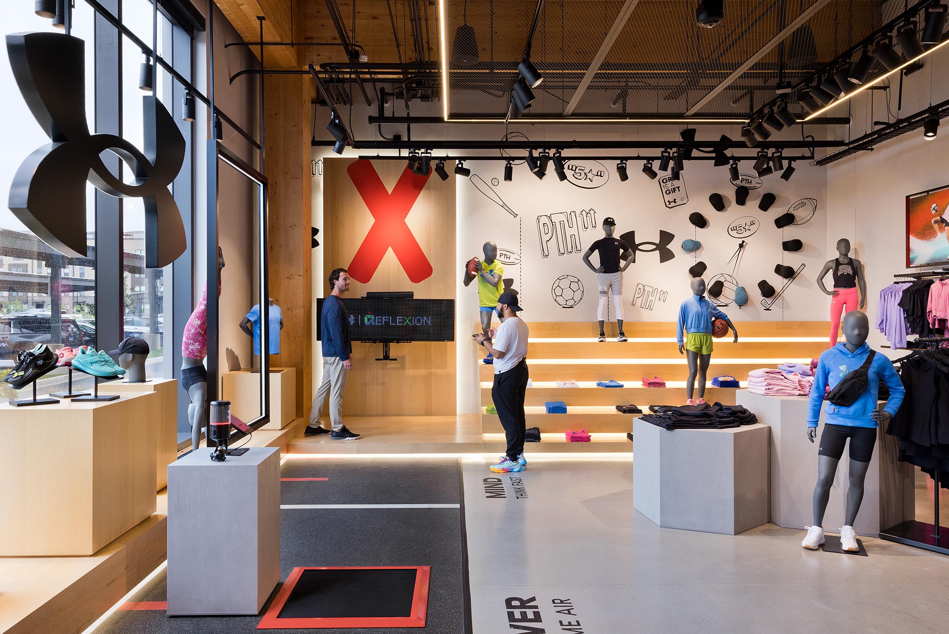
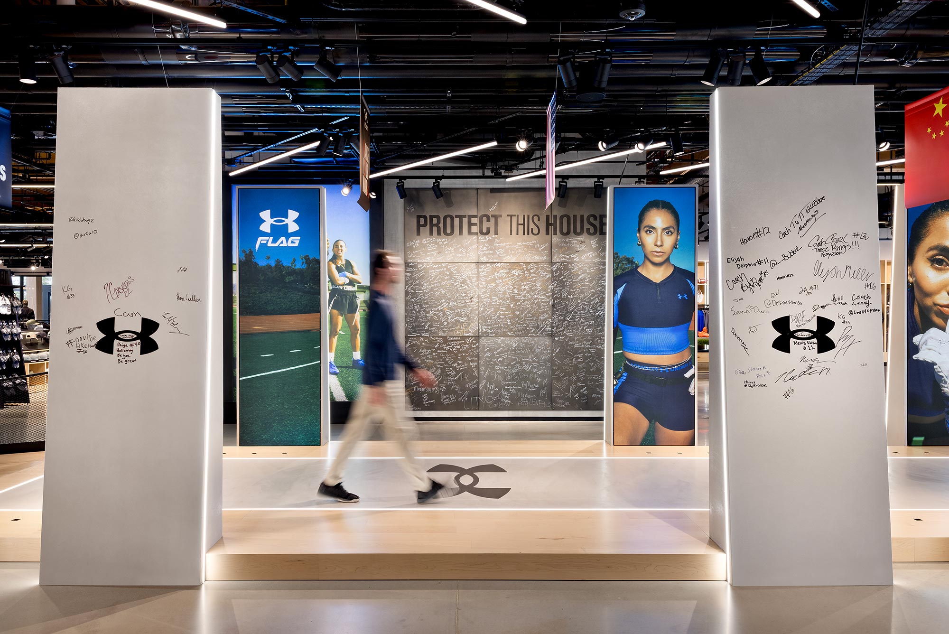



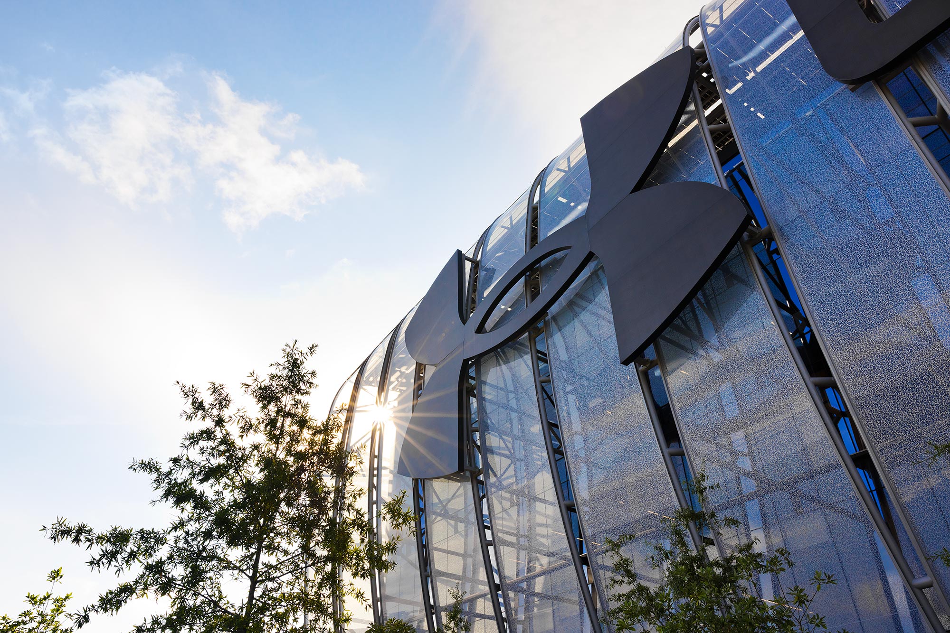

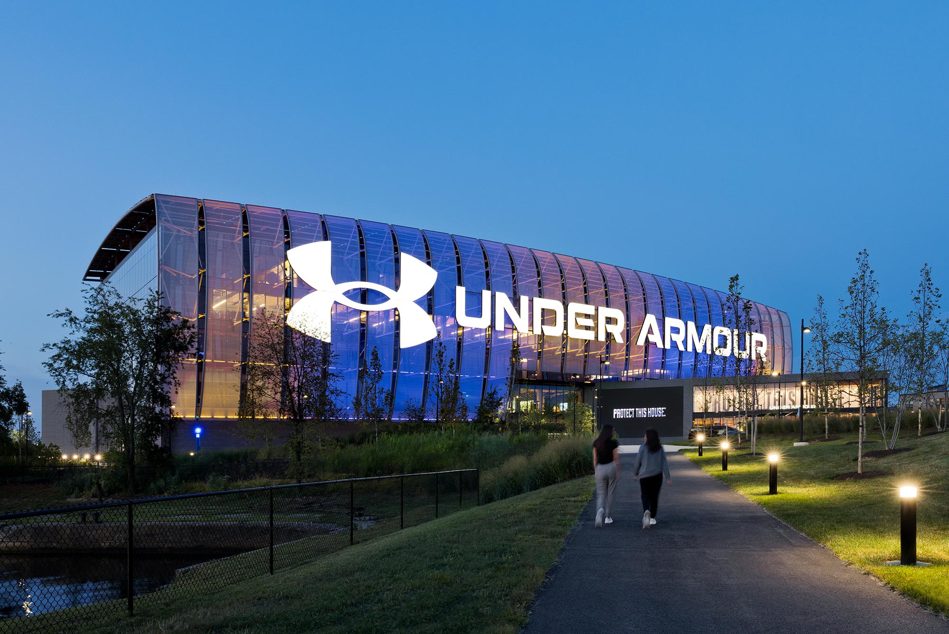
-
The Baltimore Sun shared that Under Armour will kick off the move to its new global headquarters ahead of schedule. Gensler Principal JJ Rivers said the mass timber structural system “sets a new standard” for a truly sustainable corporate campus.
-
Baltimore Business Journal toured the mass timber construction site at Under Armour’s future headquarters and highlighted Under Armour and Gensler’s joint vision for a thoughtful, sustainable, new workplace.
-
Daily Commercial News spotlighted Gensler’s unique design of Under Armour’s global headquarters, which stands out for its form — a sports stadium-like space — and for its sustainable mass timber structure.

NVIDIA
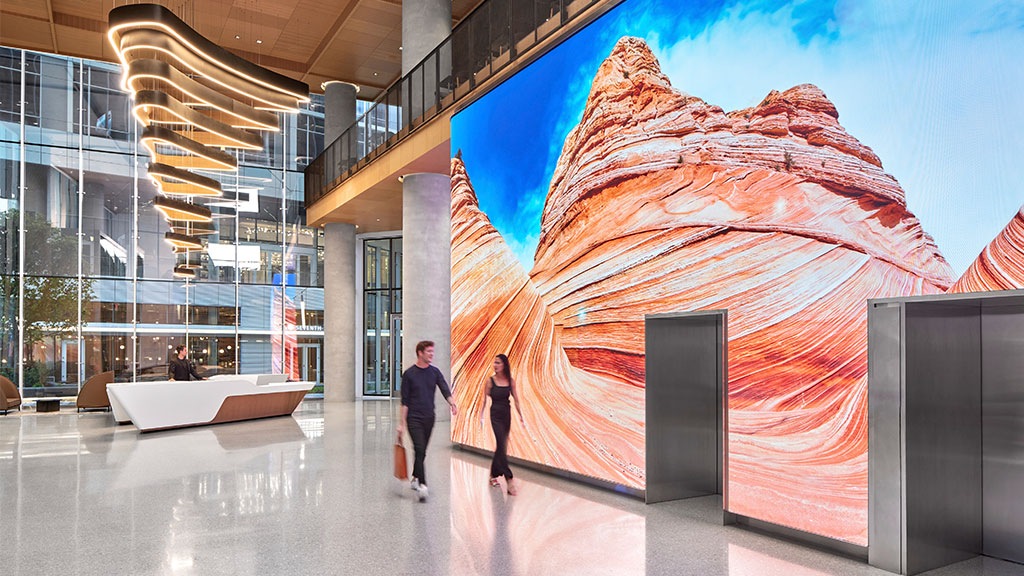
Marriott International Global Headquarters
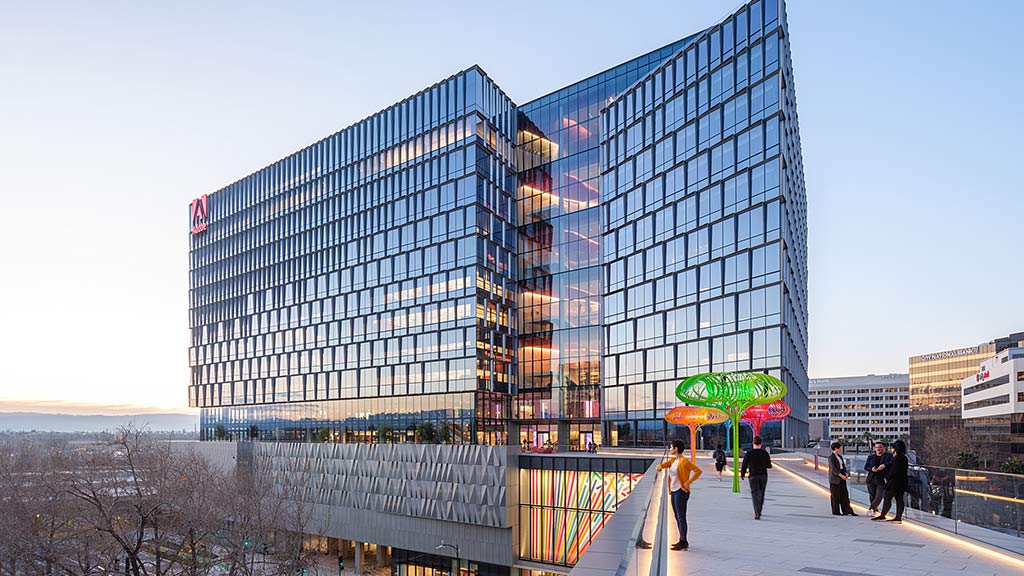
Adobe Founders Tower

YOFC Headquarters

7-Eleven Global Solution Centre

San Francisco International Airport, T1 Net Zero Program
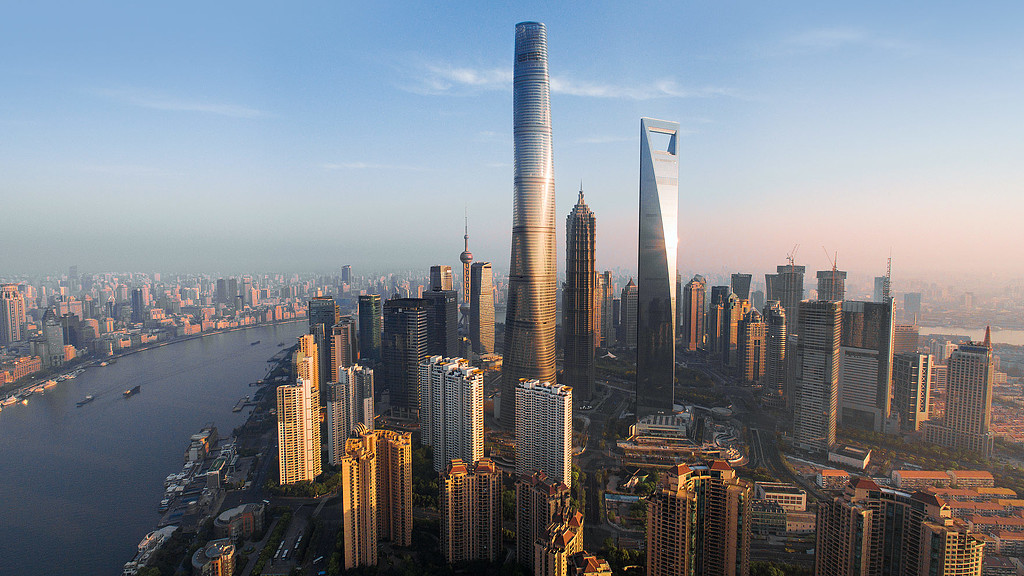
Shanghai Tower
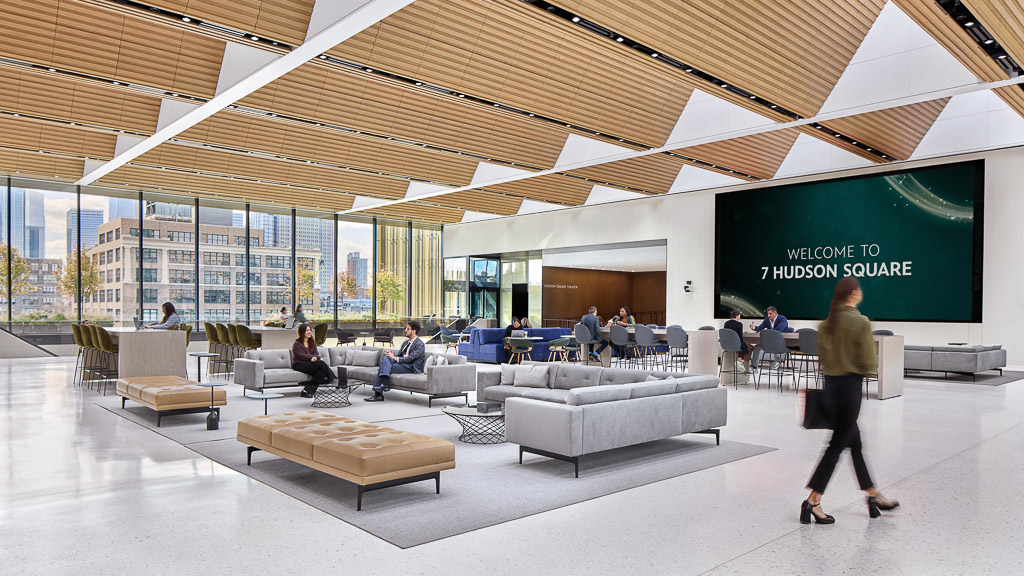
The Walt Disney Company NYC Headquarters
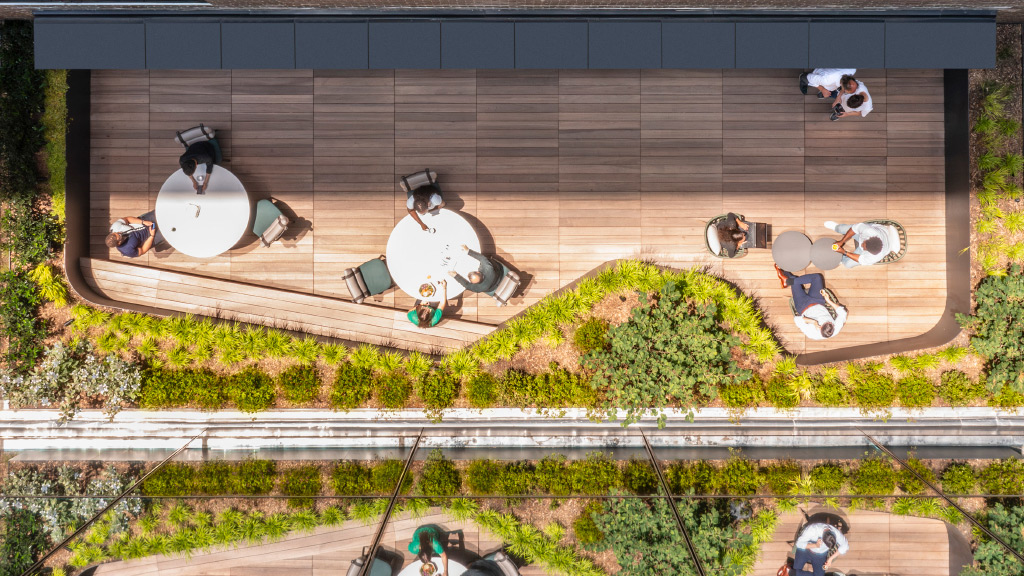
Resilience by Design
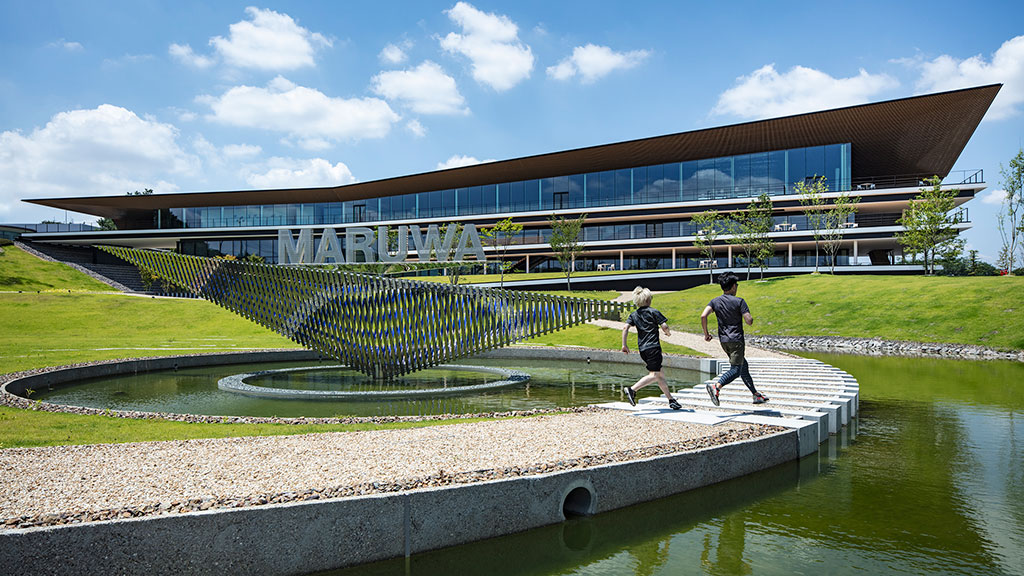
3 Ways Gensler Is Designing for a Zero-Carbon Future
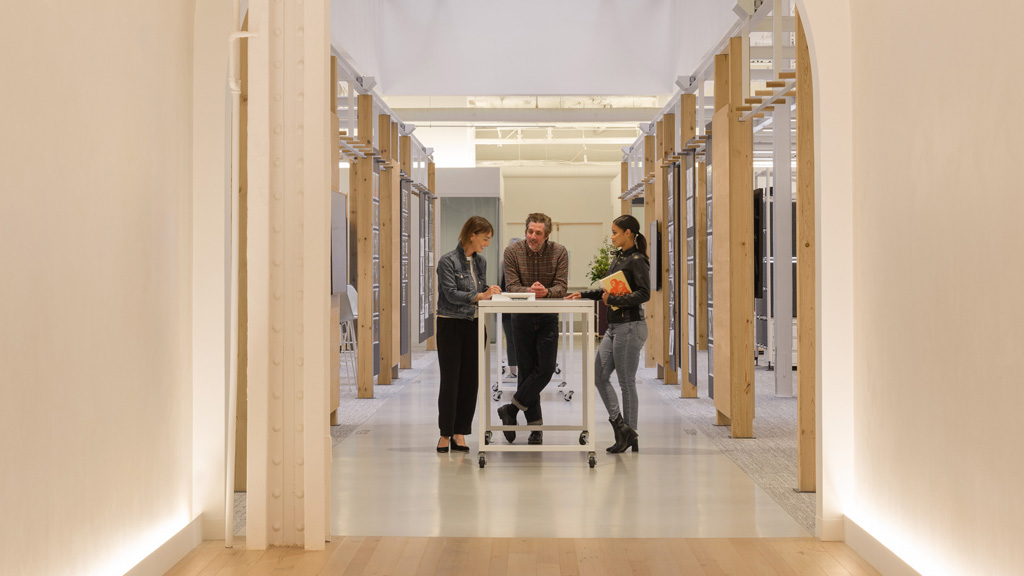
Redefining the Workplace for a New Era of Productivity and Engagement
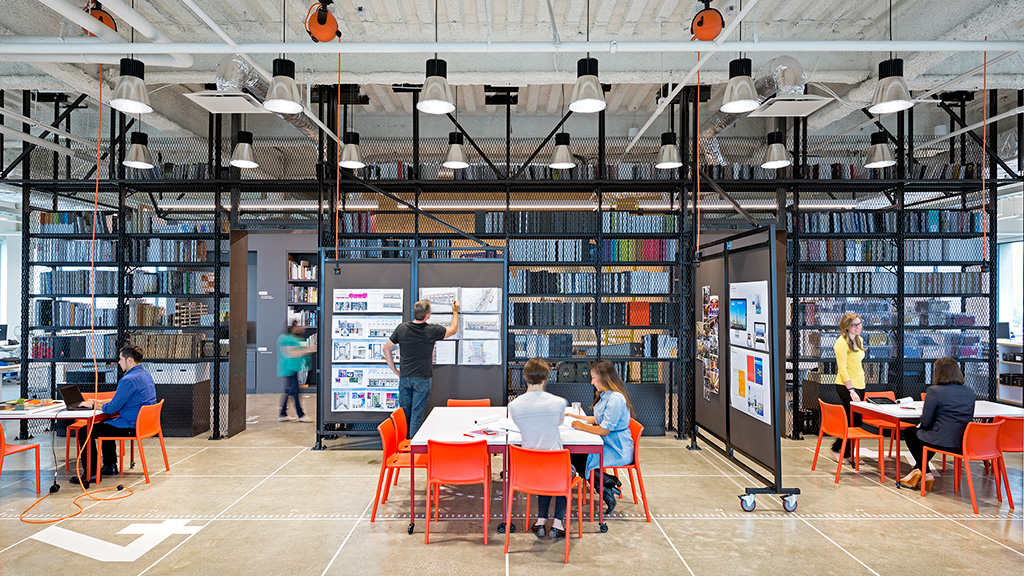
How Your Workplace Can Supercharge Performance
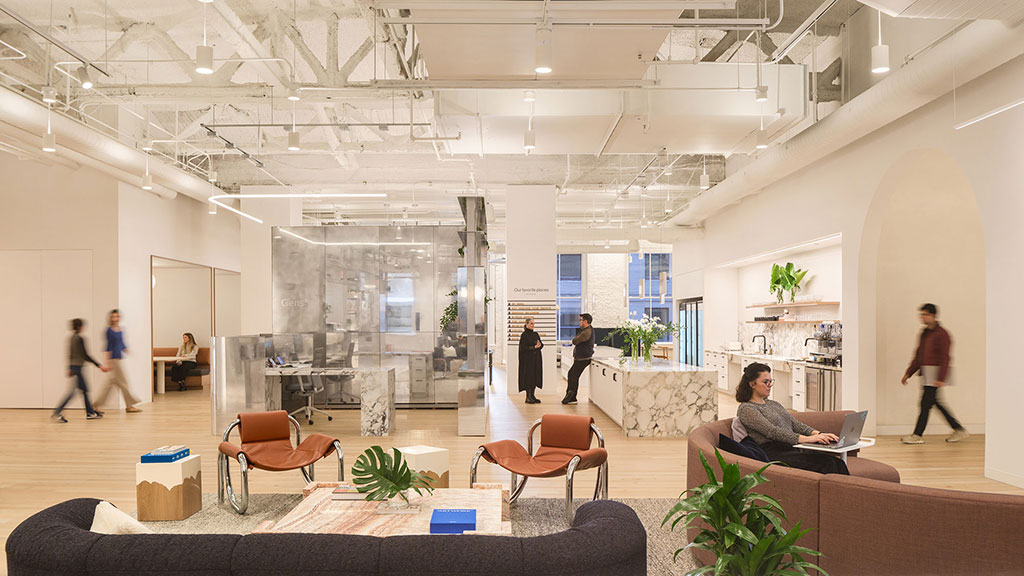
Want a High-Performing Workplace? Here’s What Matters Most.
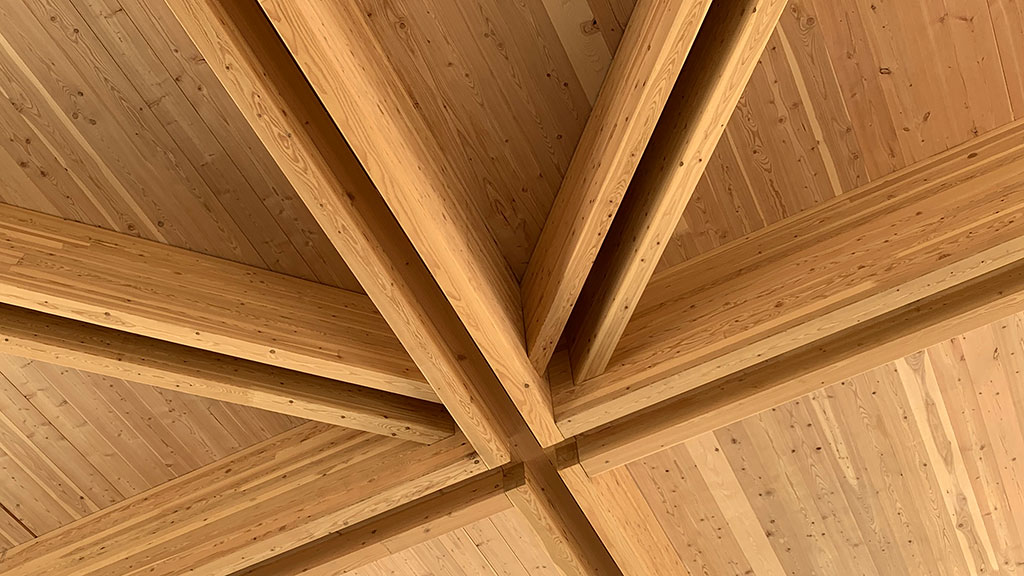
5 Things Developers Should Know About Mass Timber
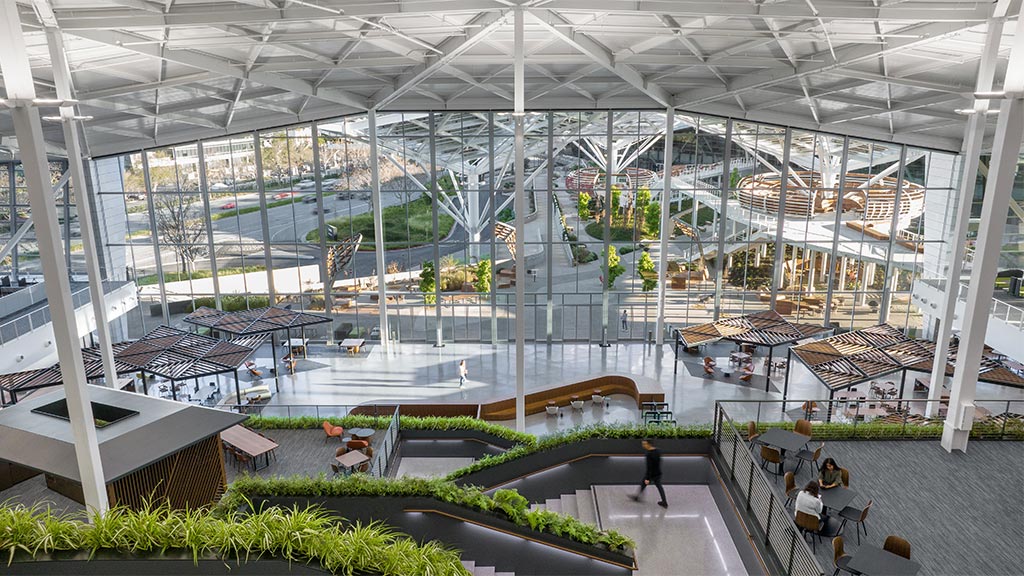
The Definitive Value of Build to Suit: Building Purpose From the Ground Up
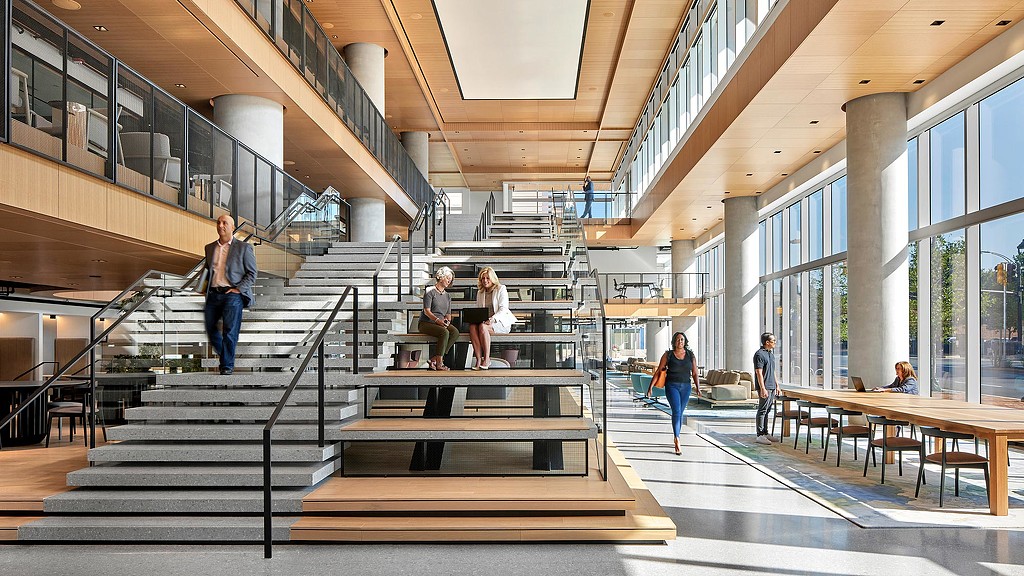
A Material Approach to Lowering Carbon and Changing the Building Industry
