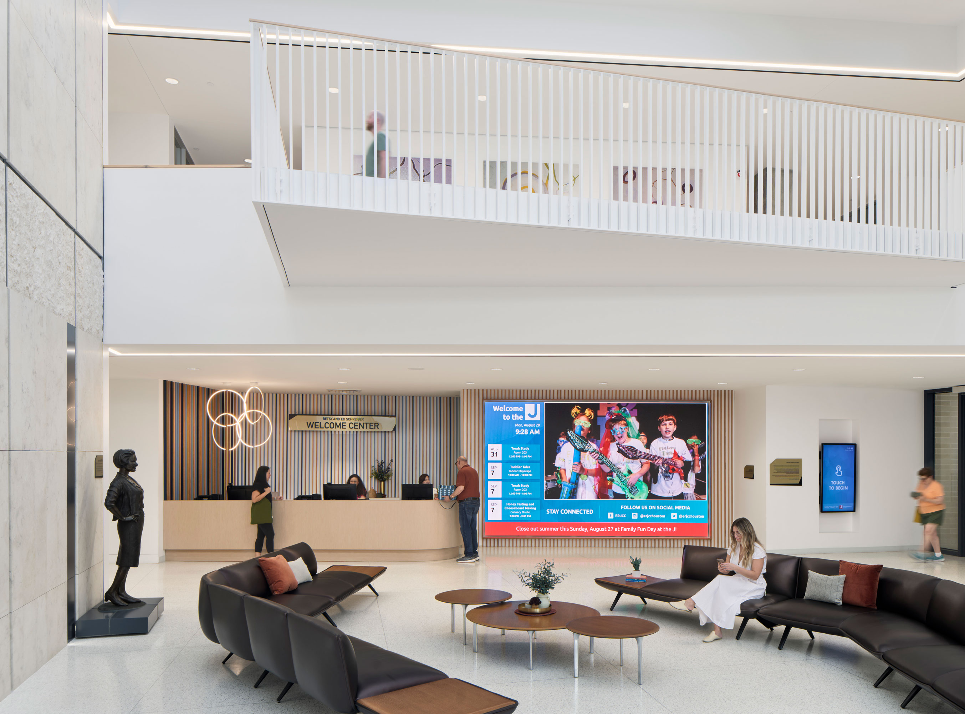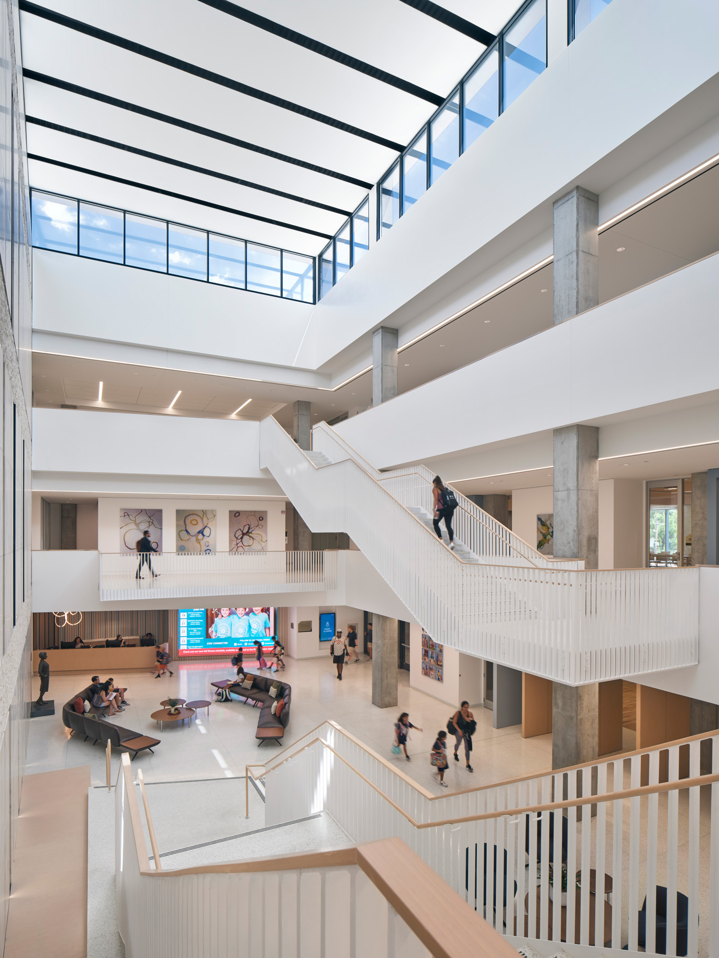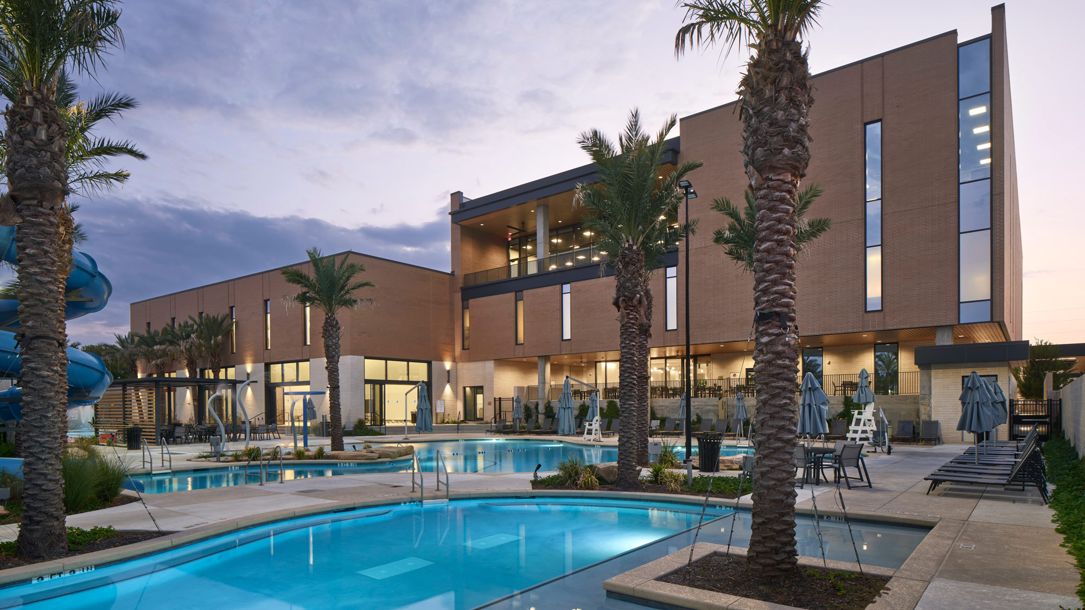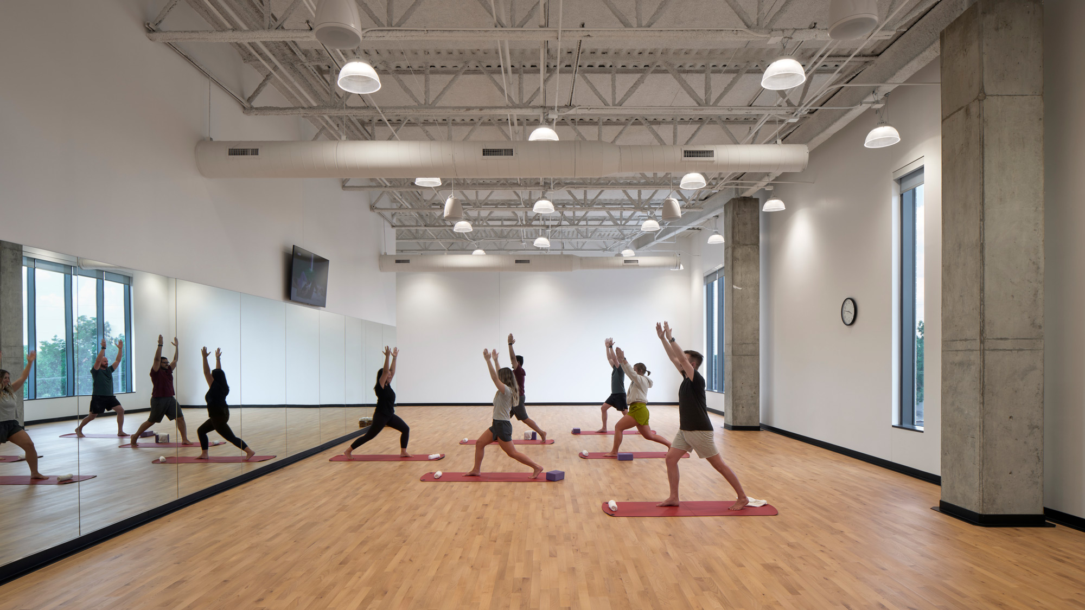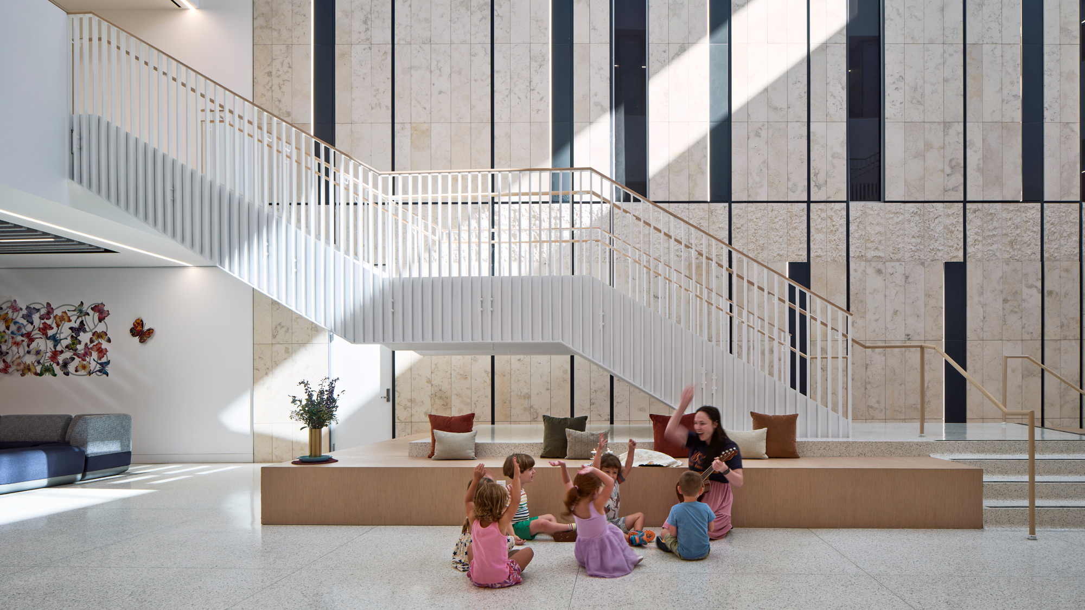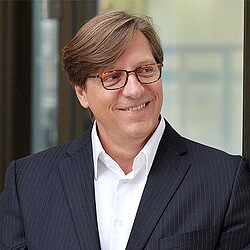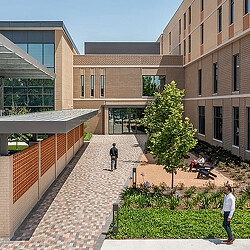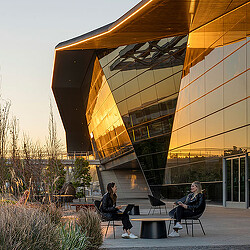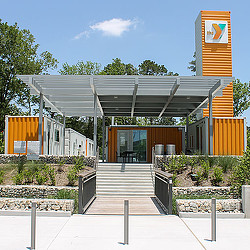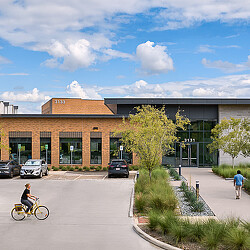Bringing Community to the Community Center
In Houston, Gensler helped reimagine the Evelyn Rubenstein Jewish Community Center as a place that celebrates the Jewish community in every moment.
The history of Jewish Community Centers in America dates back to the 1850’s, offering support to Jewish immigrants adapting to American life, providing libraries, cultural centers, and language learning support. The modern Jewish Community Center evolved in the 1950s and 60s as postwar prosperity resulted in the growth of the suburbs and disposable incomes, leisure time, and the desire for recreational activities, sports, and cultural activities.
In 2015, the JCC in Houston reached out to Gensler to help them reimagine their existing facilities, to reverse the trend of declining membership and a diminishing sense of relevance within the community. What we discovered was that the physical facilities and program spaces were essentially all there, but the campus was lacking a heart, the place to see your friends and acquaintances, to experience the breadth and the energy of daily activities, the place for social interactions that strengthen relationships to share culture and build community. The design goals became very simple and clear; Gensler needed to elevate the everyday experience throughout the facility, and we needed to deliberately bring the community back into the Jewish Community Center.
To create a place that celebrates the Jewish community in every moment, the team followed the seven guiding values in the design.
VALUES: Not Wasting
In 2016, Hurricane Harvey devastated the JCC. The basement of the facility flooded, impacting mechanical and electrical systems. The racquetball courts flooded and, if that was not bad enough, the swimming pool had a major leak. Through a thoughtful process of selective demolition, renovation, new construction, and flood mitigation, Gensler was able preserve as much of the existing facility as possible to avoid waste.
One of the key challenges in the new design was the layout of the existing facility, which was aggregated over time and allowed multiple points of convenient access to specific program areas. However, this created a series of disconnected spaces where members could come for just one activity and then leave. For example, parents would drop their children off for gymnastics without using any of the other amenities or meeting other people.
Our solution was to create a new main entrance and three-story atrium space where damaged areas required demolition. This allowed the JCC to not only consolidate security and welcome functions into a single check point, but also arranging all program spaces so they can be visible and accessible from the new atrium.
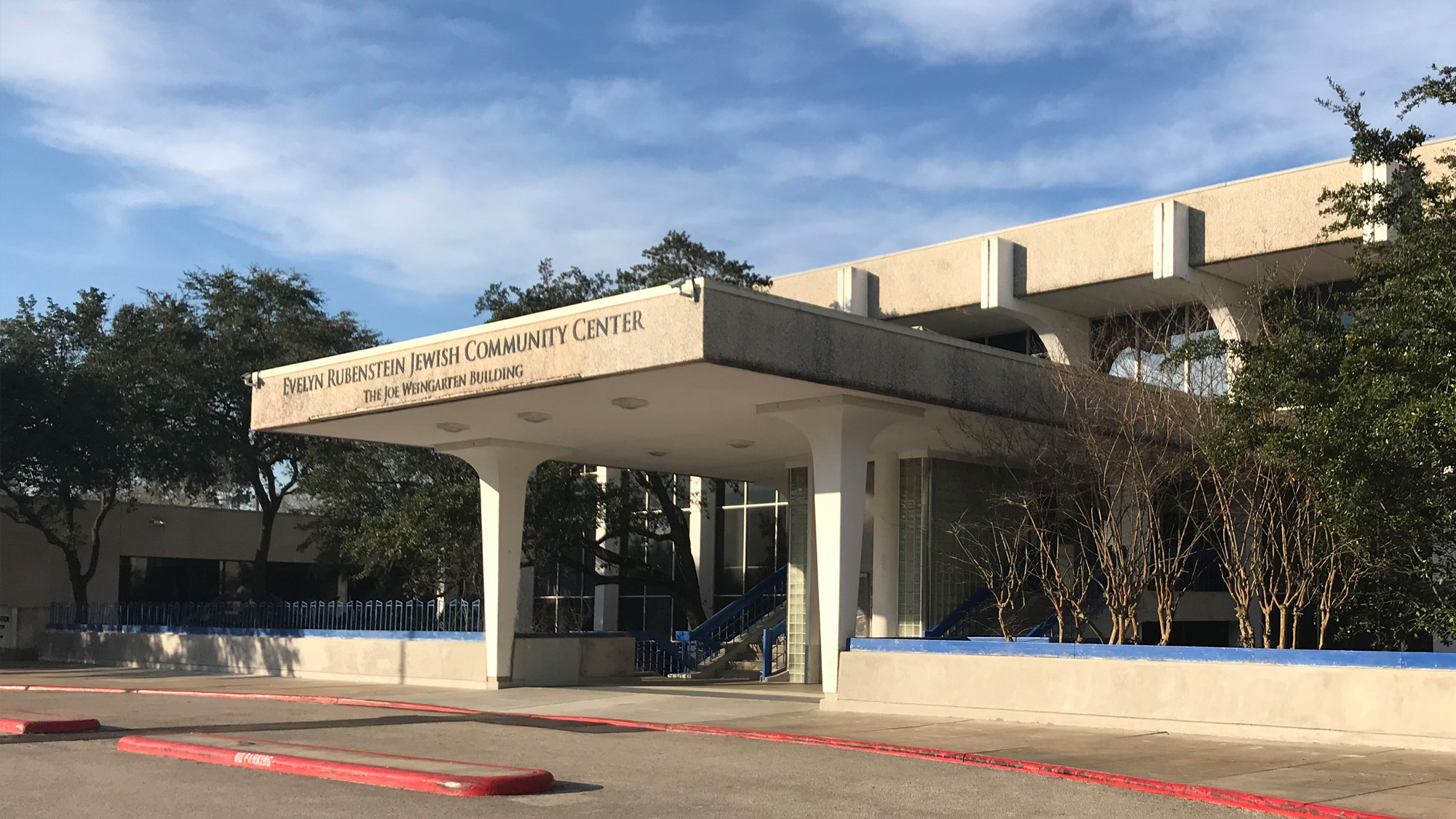
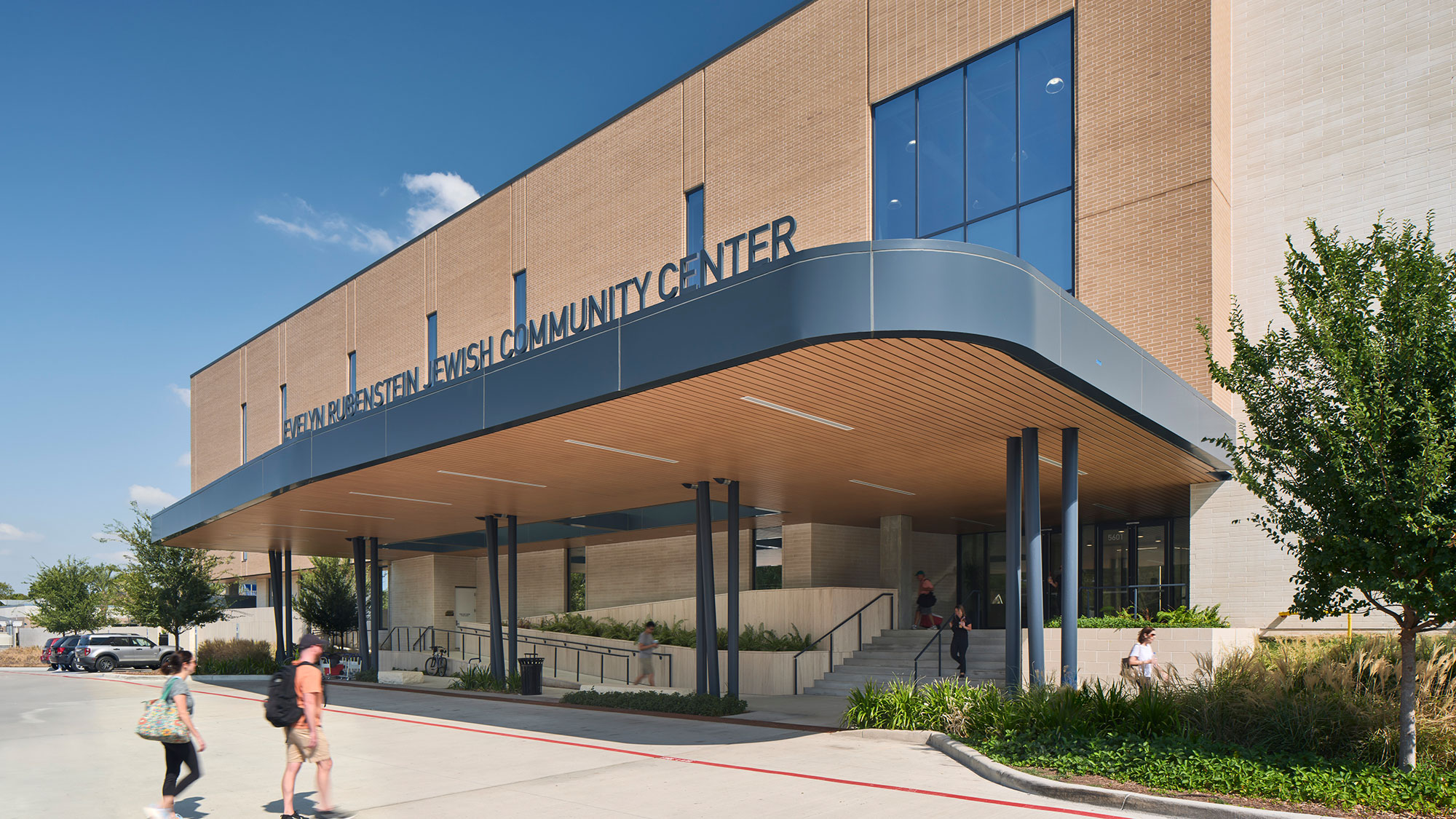
VALUES: Welcoming Guests
The new atrium is the heart, the place where the community comes together, to be social with others, a vibrant, cohesive space that invites both long-time members and newcomers with a sense of warmth and inclusivity. Natural light floods the atrium through a clerestory, casting a warm and inviting glow that enhances the sense of openness and inclusivity. The monumental wall of authentic imported Jerusalem limestone, a symbolic connection to the Western Wall in Jerusalem, not only pays homage to the rich cultural and spiritual heritage of the Jewish people but serves as a tangible reminder of the respect due to every individual.
The atrium provides visibility and access to many of the facility’s key social and program areas, including a new expanded café with kosher offerings on the ground floor; the aquatics areas and locker room facilities; educational, social, and cultural spaces; and a state-of-the-art fitness center on the third floor — encouraging members to use the stairs, activate the atrium, and interact with others along the way.
Since reopening, "the New J" has:
• Nearly doubled unique guests.
• Added 1,300 new households.
• Increased facility rentals by 20%
The new design focuses on the quality of space and light to elevate the visitor experience. The finishes and fixtures throughout the facility were carefully selected to give it a timeless, elevated appearance without being ostentatious, reflecting a modesty that is culturally appropriate through simple colors, natural materials, and unfinished concrete columns that all contribute to a very simple but warm and inviting aesthetic.
VALUES: Taking Care of Mind and Body
The mission of the Jewish Community Center has always been to preserve and share Jewish heritage and culture, with both Jewish and non-Jewish members of the community. The quality of the facilities is an important consideration in achieving those goals, providing elevated experiences while reflecting a responsible use of financial resources.
The JCC offers a comprehensive range of fitness activities to support the community’s diverse health needs in a commitment to holistic wellness. From a state-of-the-art fitness center to basketball courts and an expansive aquatics complex, the center caters to both competitive athletics and recreational family fun. With upscale locker rooms, saunas, steam rooms, and whirlpools to support health and wellness, the new JCC is a community attraction.
VALUES: Nurturing Children, Teaching, and Learning
Early childhood programs, after school initiatives, summer camps, theater performances, and athletics competitions are among the many programs supported by dedicated play areas, classrooms, and pools. Children of all ages can learn, play, and thrive.
Collaborative areas throughout the building support informal learning and community engagement. These versatile spaces are designed to facilitate workshops, classes, and group discussions, promoting an environment where knowledge is both shared and gained. A library, art gallery, conference rooms, auditorium, and theater complement the abundant class offerings.
Since project completion and the formal opening of the new J, the community has swelled in support. Membership has doubled, rental rates have increased dramatically, and “meet me at the J” has become a common part of people’s everyday conversations as they look to the center as a safe, welcoming place for guests of multiple generations, faiths, and identities to exchange stories and experience community.
For media inquiries, email .



