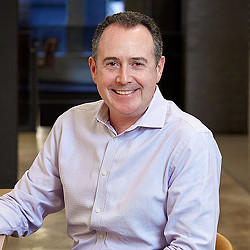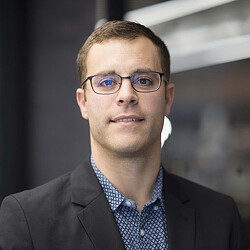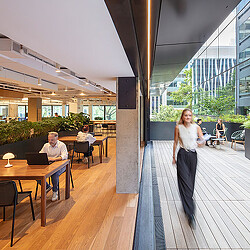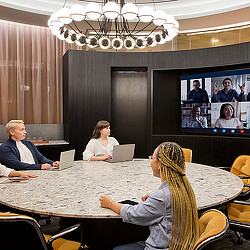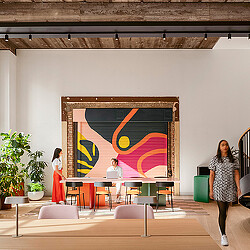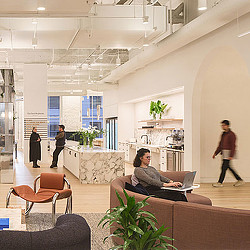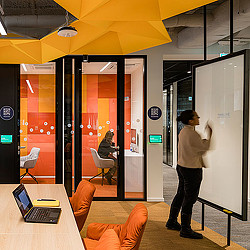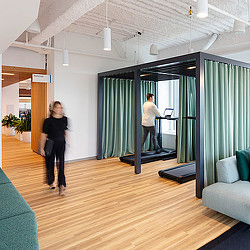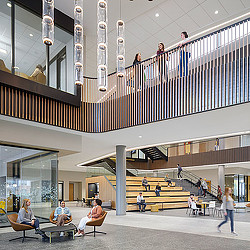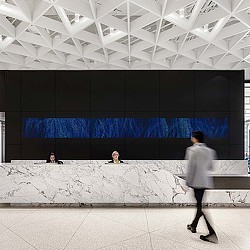How Large, Adaptable Multi-Purpose and Event Spaces Are Transforming the Financial Services Workplace
Major financial institutions are incorporating large, multi-purpose event spaces into their new office designs — even in cities where square footage comes at a premium.

As the future of the workplace continues to take shape, hospitality-infused design for multipurpose employee amenity spaces can create a comfortable, dynamic setting for employee amenities and gathering places. Larger and more flexible event spaces are filling a need for financial service organizations that wish to maximize the functionality of their offices while underscoring their values through thoughtfully designed gathering areas.
A New Scale to Workplace Amenities
Large-scale meeting spaces have become a post-pandemic necessity for many organizations. This trend reflects the immense value organizations see in hosting in-house events and gatherings to foster stronger internal connections and enhance brand identity. Major financial institutions are leading the way, incorporating 300- to 500-person multi-purpose rooms and event spaces into their new office designs — even in cities like New York where square footage comes at a premium. These spaces often seamlessly connect with outdoor terraces and offer integrated catering, elevating the attendee experience.
The era of rigid, auditorium-style meeting rooms is over, replaced by flexible spaces that can accommodate a wide range of uses. Organizations are discovering innovative ways to leverage these spaces, hosting guest speakers, holding community events, facilitating departmental town halls, and even staging red carpet award ceremonies and World Cup viewing parties. The versatility of these new amenity spaces goes far beyond their work-related functions, enriching company culture and driving employee engagement.
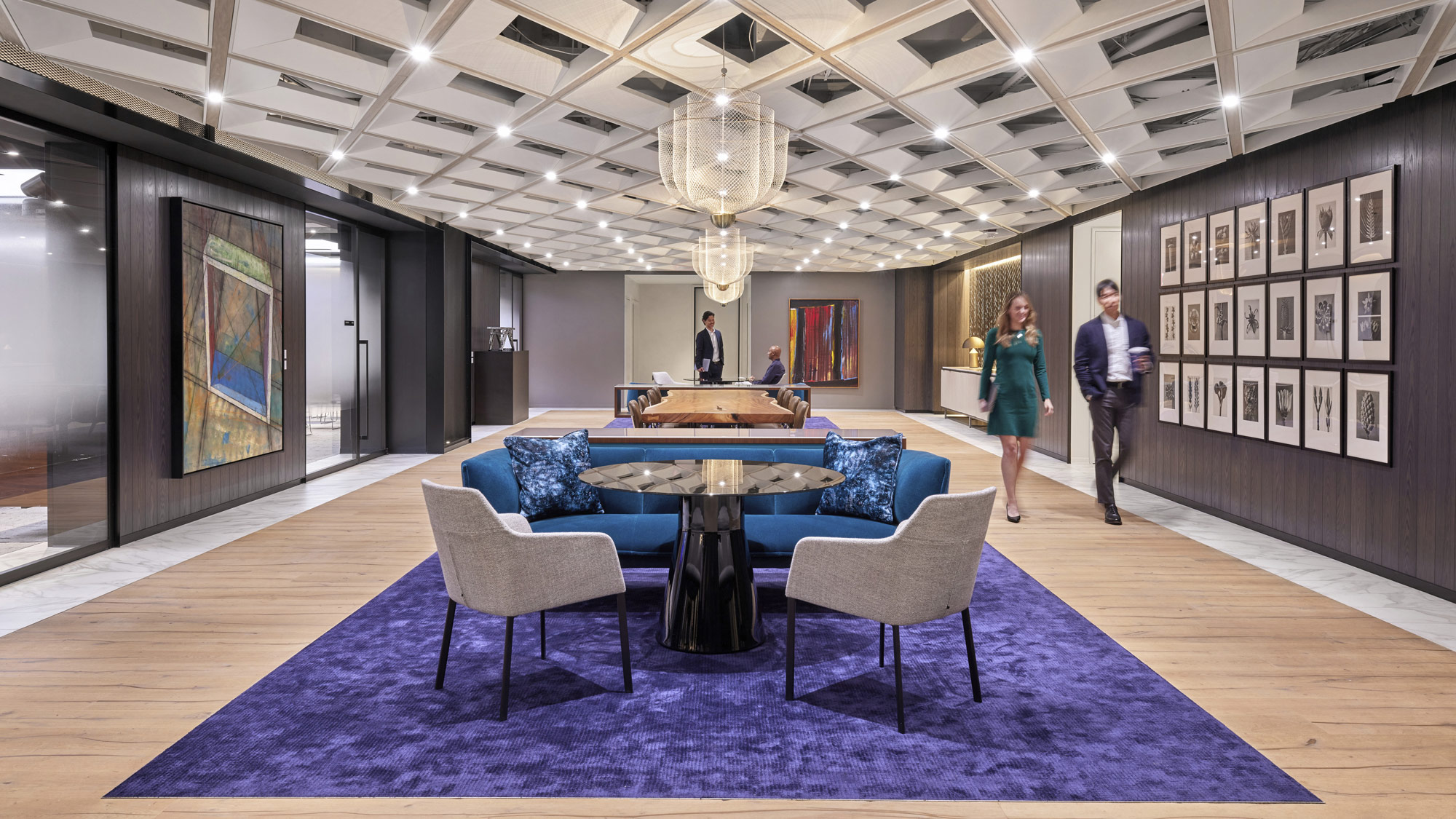
Creating Culture and Connectedness
These multifunctional venues can accommodate a wide array of activities throughout the day and offer impressive settings for executive meetings and client interactions. Equipped with large presentation screens and ample space, they are also able to easily transform into vibrant social hubs, fostering a stronger company culture and boosting employee morale through events and gatherings. Strategically located, these spaces often serve as central gathering points, connecting employees across sprawling offices or multiple buildings, creating a unified community, and improving accessibility for associates, clients, and guests.
To maximize potential, adaptability and functionality should be a core focus. Incorporating flexible elements like movable partitions for customized layouts, enhanced acoustic privacy features, and integrated furniture storage solutions ensures effortless transitions between diverse event formats. By investing in this thoughtful design approach, companies create invaluable spaces that not only elevate the workplace experience but also enhance productivity and leave a lasting positive impression on all who utilize them.
Strategic event planning further enhances the value of these spaces by promoting social activities during off-peak hours. Outside of mealtimes, markets or food halls can host team socials, culinary classes, or collaborative meetings. Multi-purpose rooms with operable glass walls can seamlessly expand into bustling cocktail receptions, creating a lively atmosphere that fosters a sense of community and strengthens company culture.

Designing Spaces that Maximize Value and Deliver Flexibility
The scale of these meeting spaces demands complimentary programs. Creating dynamic spaces that can fulfill a range of programming needs requires a collaborative approach. Early engagement of key stakeholders, including food service providers, AV/IT specialists, event planners, and hospitality experts, is essential to integrate crucial elements like catering and technology infrastructure.
The expertise of event planning teams, with their deep understanding of internal needs and operational details, is critical in ensuring the space’s functionality aligns with the organization’s goals. All stakeholders’ expertise should be leveraged early to ensure that the event space caters to the unique needs and preferences of the organization, fostering a sense of ownership and maximizing the space’s potential for diverse uses.
Below are three recently completed project examples that show how these flexible, hospitality-inspired spaces fit into the modern financial services workplace.
The Pavilion, a Campus Connector: A Vibrant Hub for Employee Connection
For a confidential financial services client in Manhattan, Gensler designed a space known as "The Pavilion” to serve as an active, multi-purpose destination and "campus connector" for employees. The Pavilion features social settings like a barista bar, lounge areas, and conference rooms to foster connection and collaboration, while a cutting-edge multi-purpose room with a capacity of 300 serves as a central employee hub for the midtown campus, catering to a diverse range of events from trainings to celebrations.
With its street-level public plaza adorned with interactive artworks and views into the vibrant assembly spaces below, it actively engages the surrounding community. Inside, digital paneling and specialized lighting offer a dynamic canvas for various displays, engaging both the public outside and the employees and visitors within the concourse.
As a premier destination for events, parties, and meetings within the campus, it boasts seamless integration of food service, audiovisual capabilities, and flexible design elements, ensuring exceptional experiences for all attendees. More than just an amenity, it serves as a center of gravity that draws people in and elevates the brand through thoughtful programming and a combination of technology and hospitality.
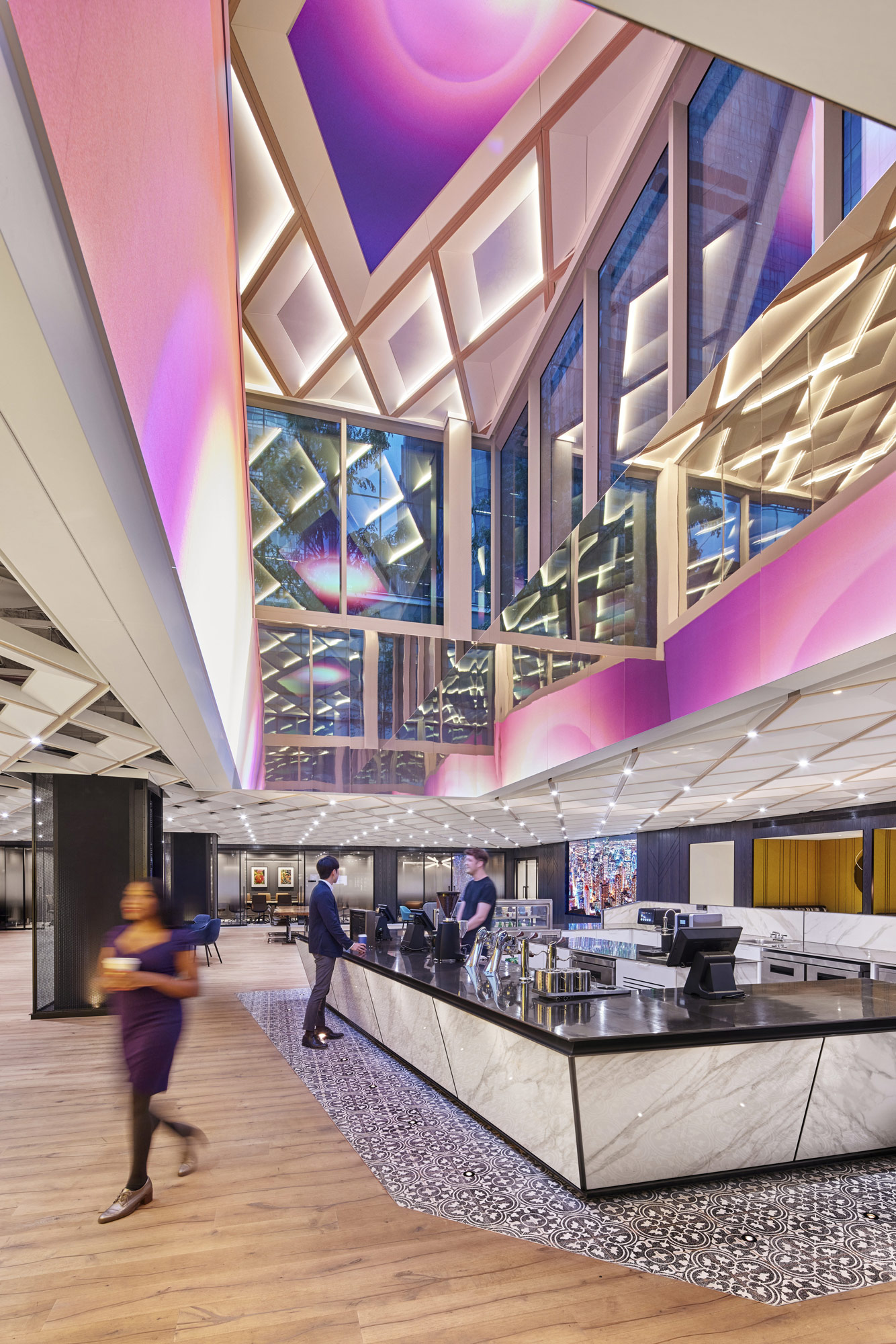

A Best-in-Class Global Bank Headquarters That Combines Conferencing and Amenities
Elsewhere in Manhattan, Gensler designed a best-in-class headquarters for a global banking client that features amenities designed to seamlessly integrate work and well-being and offers a diverse range of spaces, moods, and conveniences that encourage employees to work from anywhere. Thoughtful design choices, comfortable furniture, ample charging stations, cutting-edge technology, and impeccable service create an environment where work and life effortlessly intertwine.

For clients and visitors, the headquarters offers a curated experience centered around hospitality. On the 10th floor, a stylish coffee bar with a magnificent view of Central Park welcomes visitors to the conference center, where a spacious multi-purpose room with flexible partitions can be combined with adjacent meeting spaces and a private dining area that opens onto a terrace. The 9th floor features an innovative lab with adaptable partitions that complement nearby meeting rooms. To complement these conferencing spaces, you’ll find Der Bär, a versatile lounge caters to both work and play by transforming into a pool hall after hours.
Dedicated trading amenities also include meeting rooms, as well as hospitality-driven cafes with adjoining lounges. Biophilic design elements woven throughout the space bring the tranquility of Central Park indoors. For a genuine breath of fresh air, employees can access furnished, landscaped outdoor terraces on the 9th floor. Meanwhile, the 11th floor caters to client and executive needs, boasting a variety of meeting and dining spaces that open onto a private terrace, creating a sophisticated and connected environment that inspires interaction.
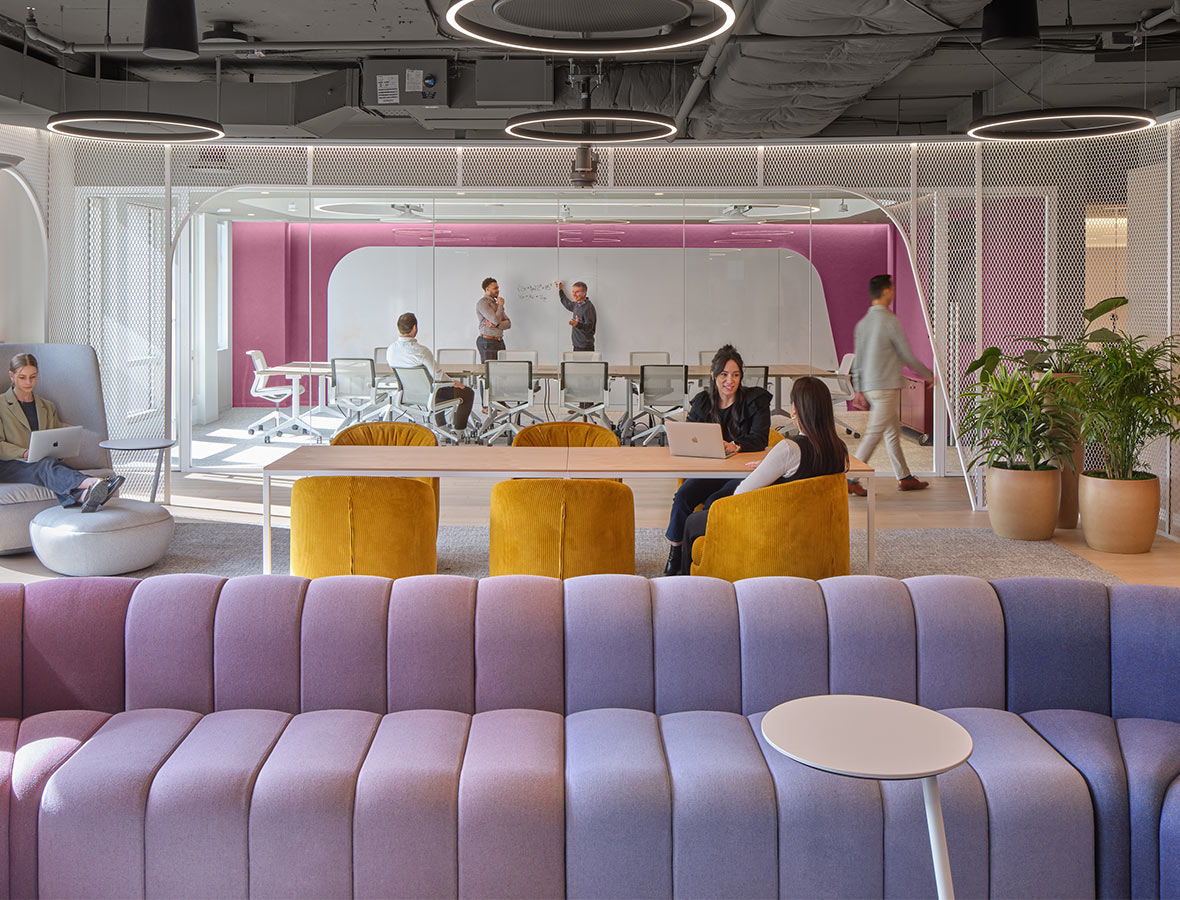
Wellness-Infused Client and Conferencing Center
Spanning eight floors in a new building, AllianceBernstein’s Nashville, Tennessee headquarters includes a double-height sky lobby reception lounge that strongly resembles a hotel lobby. On the same level, client and conferencing spaces include a diverse range of meeting spaces and a large boardroom with virtual-ready AV. Lightweight furniture allows the spaces to easily transition from day to night.
Achieving FITWEL 2-star certification, the environment encourages movement, activity, healthy eating, and social engagement. Natural light streams into the conferencing and breakout spaces, which have breathtaking views of the city of Nashville and the Cumberland River. Local influence drives the design with industrial elements complemented by bold colors and tinted glass.
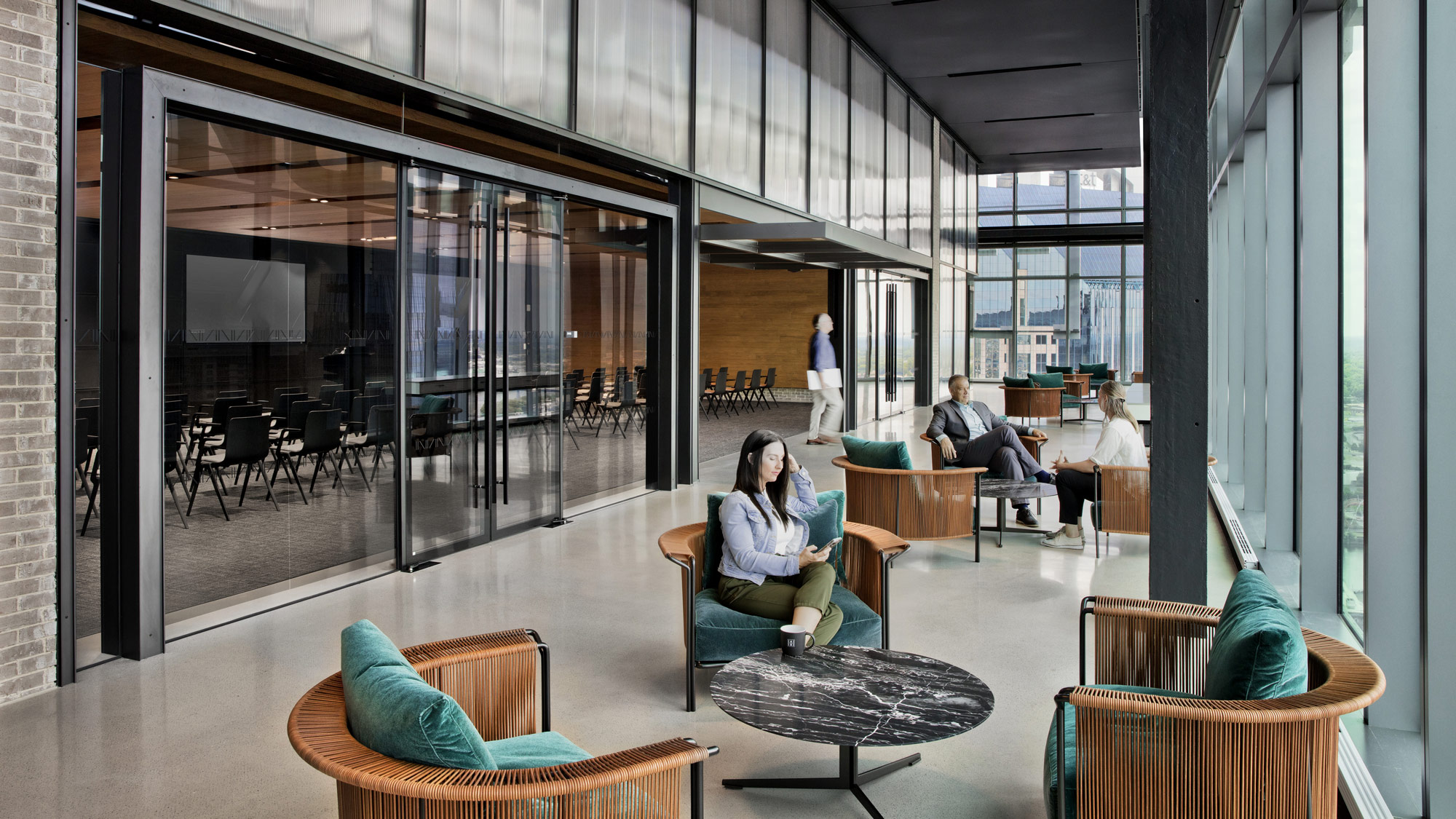
For media inquiries, email .
