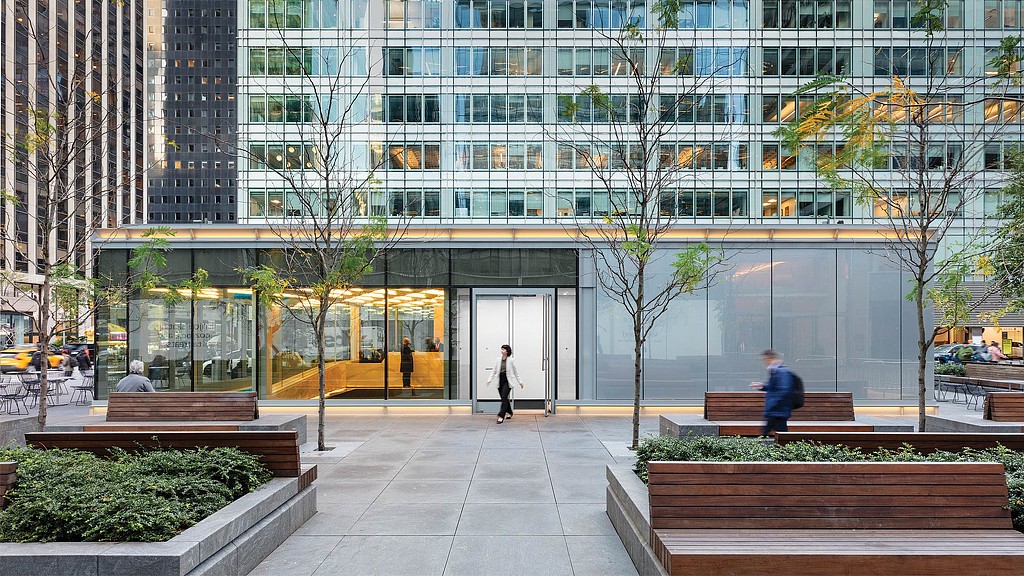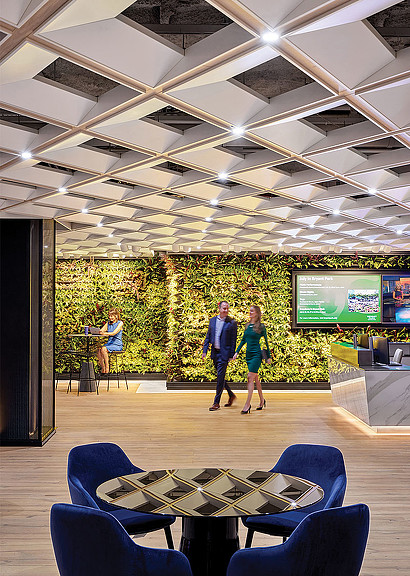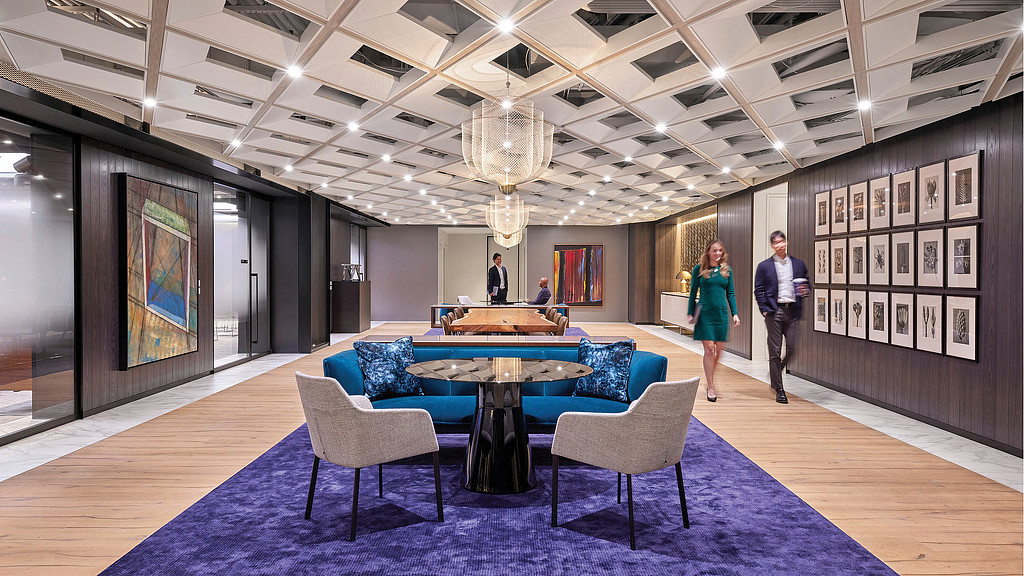Financial Services Client
New York, New York
Serving as a ‘campus connector’ for this Financial Services client’s nearby midtown office buildings, this pavilion and concourse is an amenities-driven destination for the company’s employees, providing dynamic spaces for training, meetings, coffee, and socializing, with the capacity to hold large events.
The concourse design incorporates architecture, strategy, and workplace amenity design to create a dynamic space for trainings, meetings, coffee, and socializing. The pavilion seamlessly integrates with the public plaza, featuring a striking glass facade and a light-filled concourse below. Environmental graphics and branding elements reinforce the company’s identity while connecting the space to the surrounding park in midtown. This holistic approach delivers a functional and inviting destination that enhances the employee experience.







