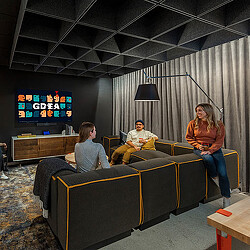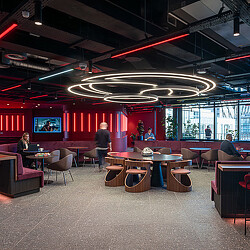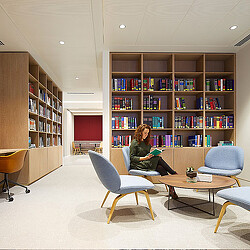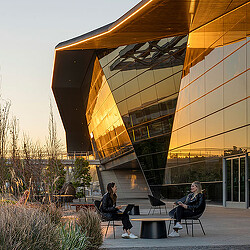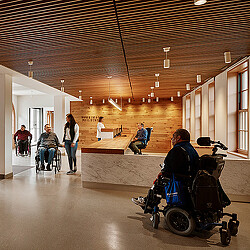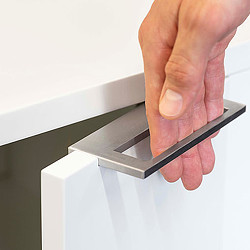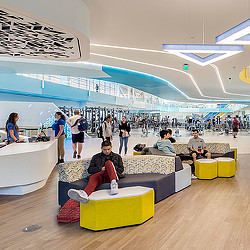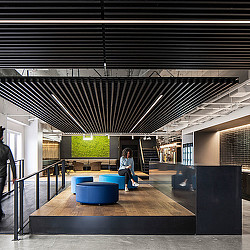6 Solutions for Designing a More Inclusive Workplace
In today’s changing work landscape, it’s critical to design environments where everyone feels safe, supported, and welcome.

Today’s workforce is becoming increasingly diverse. Not only are more women and people of color entering the U.S. workforce, but five generations are now working alongside together — each with different needs and expectations. At the same time, we are seeing an encouraging rise in people who self-identify with physical disabilities and cognitive differences. Studies show that having an inclusive workplace is key to attracting and retaining today’s workers, as well as future generations. With these demographic shifts, designing inclusive workplace environments where everyone feels safe, supported, and welcome is more important than ever before.
Creating an inclusive workplace starts by ensuring all voices are represented in the design and planning process. Everyone’s lived experience is valuable. When we share with one another, we learn from and educate each other.
Organizations can benefit from employee resource groups (ERGs), or voluntary, employee-led groups with shared identities and interests whose aim is to foster a diverse, inclusive workplace aligned with the organization’s mission and culture. Involving these groups from the outset of the design process is critical to creating a high-performing workspace that meets the needs of all workers.
Here are six solutions for designing a more accessible, inclusive workplace:
1. Access: Be sure everyone can easily get from the parking lot and nearest public transportation spot into your space. Just following building codes is not enough. For buildings with stairs, be sure to provide a ramp or elevator to get to reception areas easily. Ensure signage is clear, easy to understand, appropriately sized, and easy to read. More workers are transporting laptops to/from work daily in roller bags. Offering accessible approaches gives a welcoming impression and contributes to an atmosphere of belonging.
2. Quiet spaces within work areas: Work can be stressful, so it’s important to have places for people to step away and take breaks. Consider offering library areas and quiet zones within the workplace and spaces that are free of conversation and for being silent. Smaller, enclosed focus rooms for 1-2 people are beneficial in the workplace.
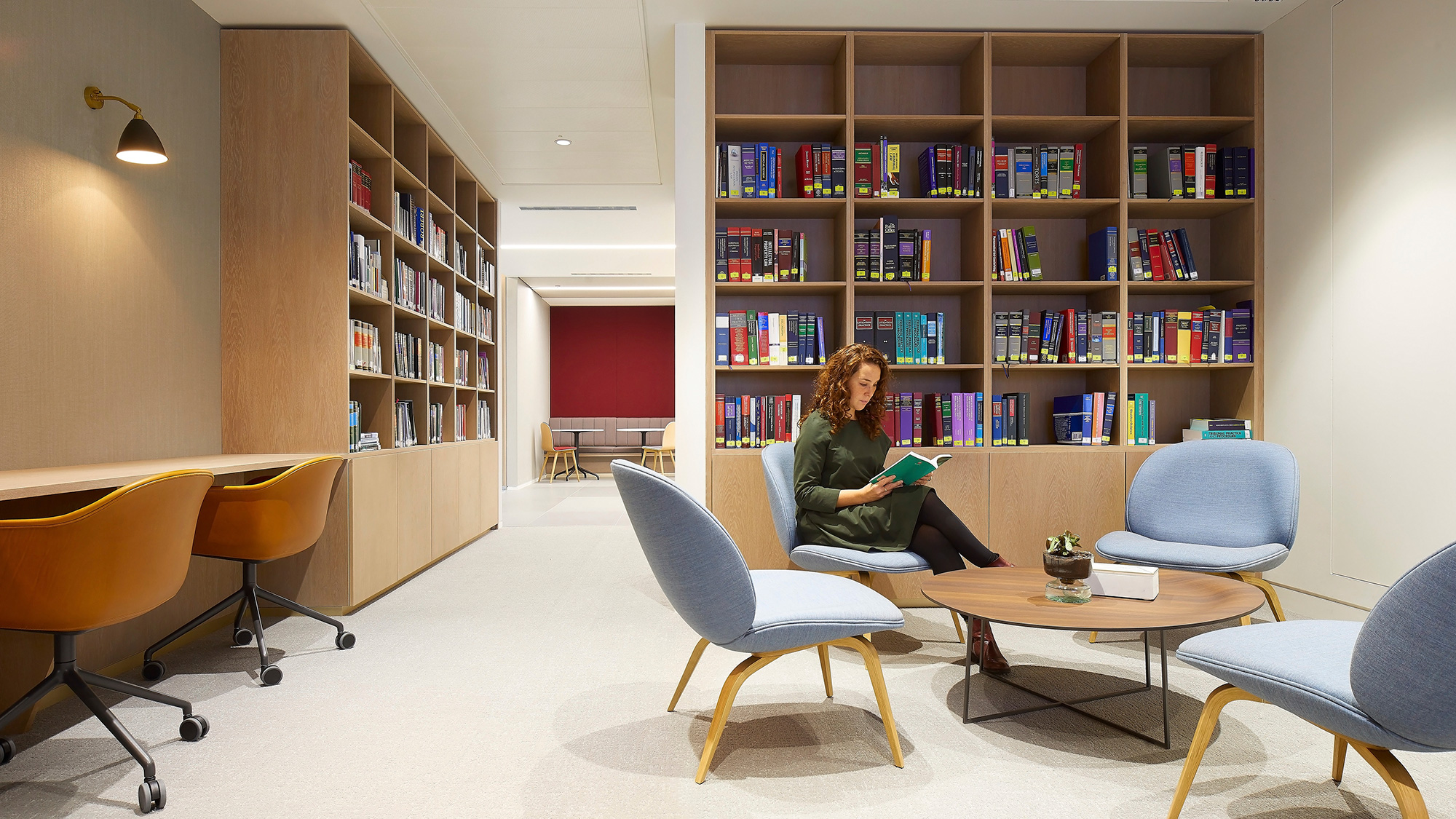
3. Break areas with food and beverage options: Spaces for a quiet place to eat lunch and/or read a book are important. Be mindful of views and adjacent noises. Breakrooms should be large enough for high traffic zones, but also include places for less traffic and activity. Traditional break rooms have a lot of noise and activity with microwaves, conversation, TV screens, music, coffee makers, ice machines, and people coming and going at all times. Noisy, high-activity areas can be emotionally draining and overly stimulating, especially for neurodivergent individuals.
4. Flexible spaces: People need change over the course of the day. Provide spaces for several types of work and levels of collaboration. Incorporate work areas for individuals to focus and work alone and other areas for focus work together with others. Be aware of schedules and people’s energy and focus levels throughout the day. Consider allowing flexible work schedules to suit different needs, while still meeting team and client demands.

5. Choice: Providing a variety of meaningful choices in the workplace is critical. Giving people opportunities to choose a desk type and location creates a more positive feeling in the work environment. Desks should be motorized with adjustable heights for individuals to choose to work sitting or standing and include adjustable monitor arms for variable screen positions. Offer multiple types of furniture throughout the workplace to offer people a choice in seating style. Chairs can be restrictive to body types and benches allow for more lounging type postures. Include bolsters and/or arm rests on benches to provide more support. Lastly, ensure window shades or curtains are adjustable to different light levels throughout the day to provide a sensory-friendly environment.
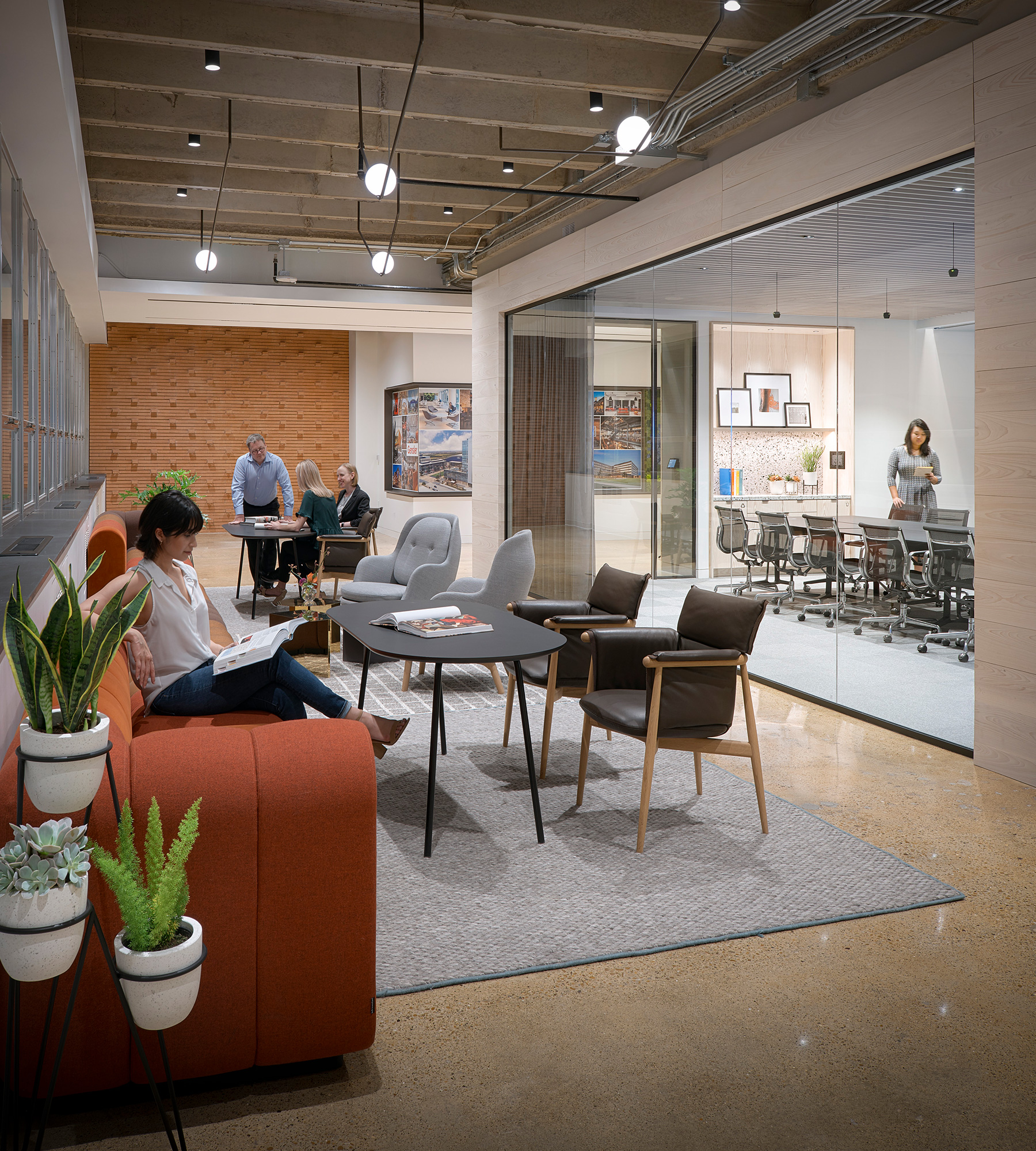
6. Movement: Consider walking paths, ramps, stairs, and places for stretching. Give workers places to walk outdoors when weather conditions are comfortable. Provide alternate walking paths indoors when weather conditions are not ideal. Staying in the same posture for prolonged periods of time can be problematic and unhealthy.
Design professionals are increasingly evaluating ideas of acoustics, spatial sequences, and environments that incorporate design elements with color, lighting, material choices, wayfinding, and technology. Designing for wider audiences of people continues to evolve our ideas of inclusivity and accessibility. By implementing these simple solutions, we can create more inclusive environments where diverse minds and abilities coexist in harmony together.
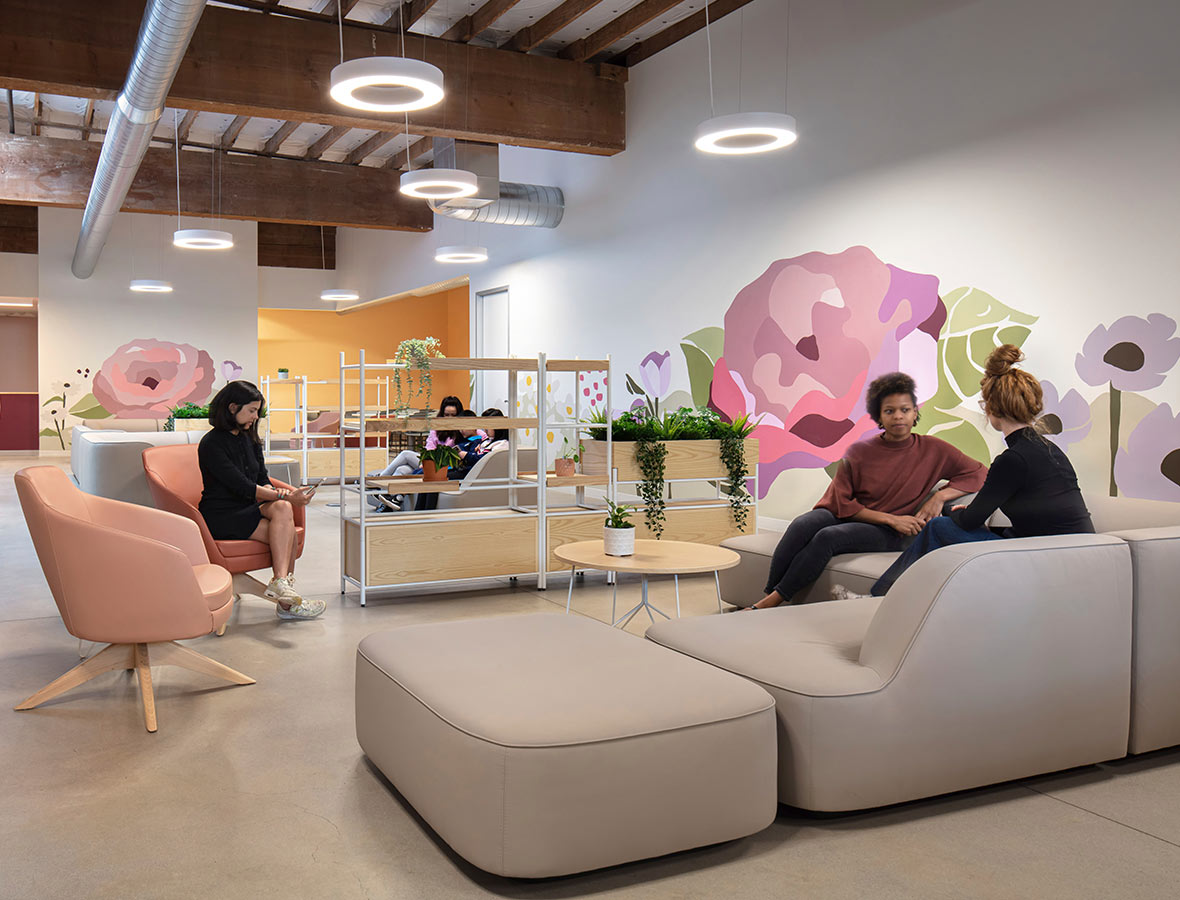
For media inquiries, email .



