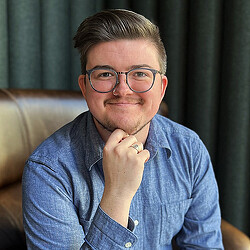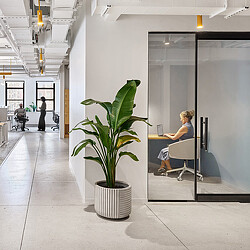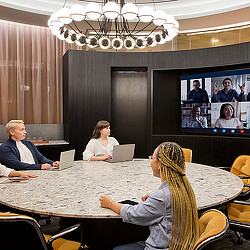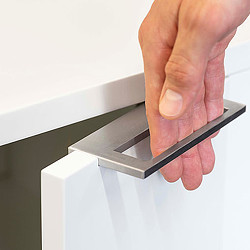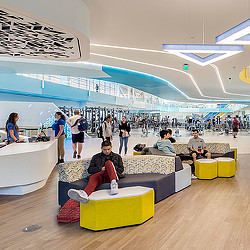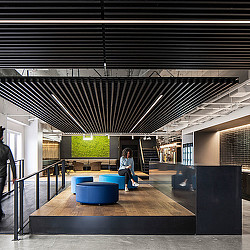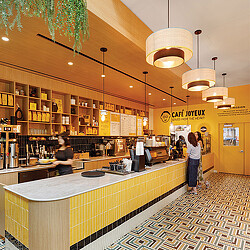Conversations on the Intersection of Design and Disability Inclusion
Members of ADAPT, Gensler’s affinity group for disabled and/or neurodivergent staff share how design, and working in the industry,
can be more inclusive for all.
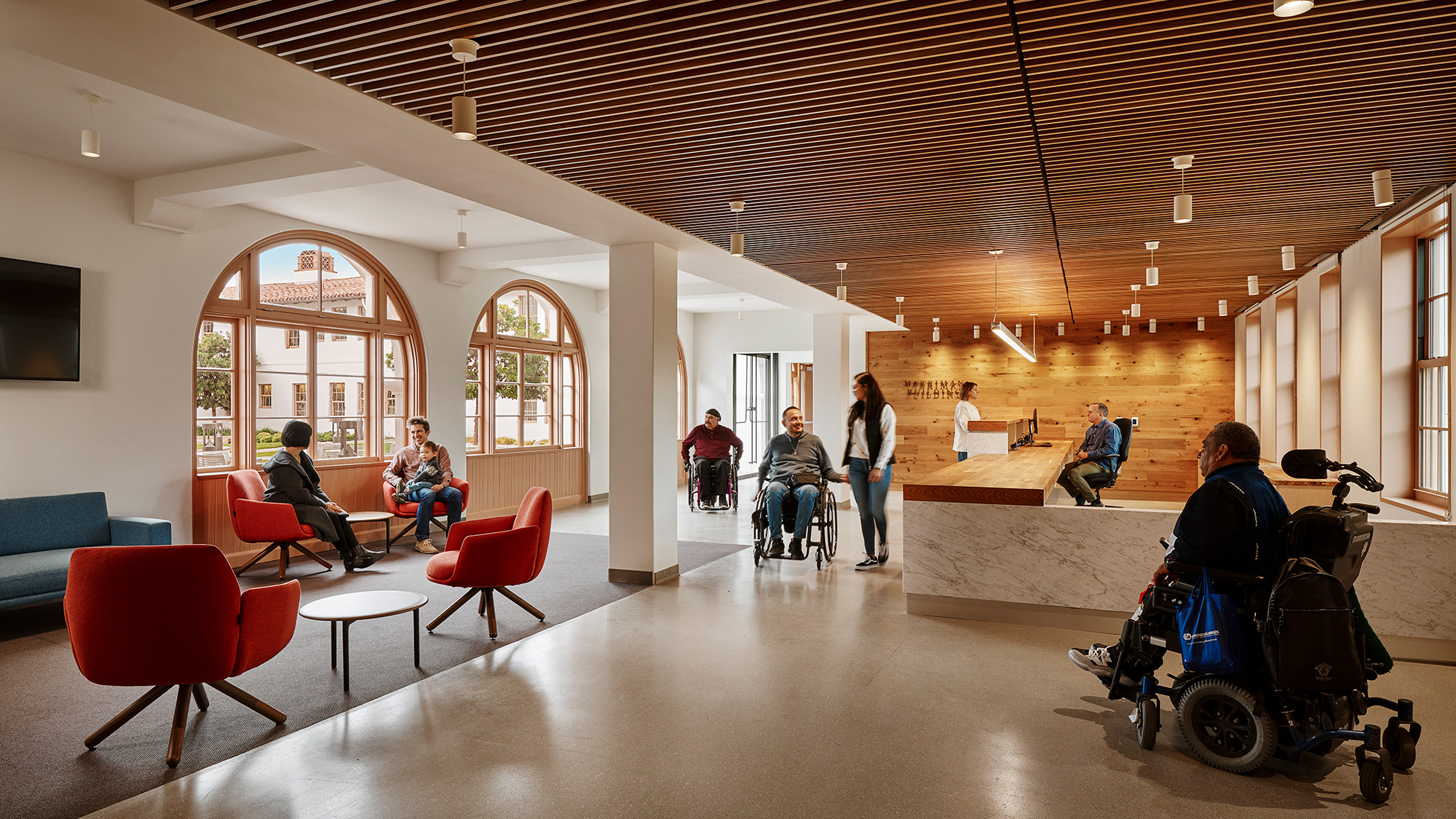
Every July, Disability Pride Month is observed in recognition of the passing of the Americans with Disabilities Act (ADA) in 1990. Strides have been made in the 34 years since, with inclusive design becoming more widely adopted as our industry and our communities recognize the urgent need to account for people with disabilities in the built environment.
As leaders of Gensler’s ADAPT affinity group, we aim to provide a safe space for disabled and neurodivergent employees, supporting those who experience physical, mental, and/or social barriers to access. Our goal is to foster belonging and build community — and we recognize the potential to do even more for the benefit of all. In celebration of the progress our industry has made in building a more equitable future, we asked some of our fellow group members to share insights from their lived experience to understand how we can create places and working dynamics in which everyone feels seen, supported, and welcome.
What’s one thing that clients should think about providing in their spaces to make them more inclusive?
Cathy Jameson: Design Director and Regional Financial Services Leader; ADHDThink beyond the boundaries of what you can physically see and understand.
Heather Pritchard: Project Accountant; ASD, ADHD, and GADIn the workplace, ask yourself how your office impacts the ability of your workers to be their best selves.
Greg Gallimore: Digital Experience Design Leader; Thinker • Doer • DifferentFocus on simplicity in design, variety in modality, and control for adjusting the experience to meet the individual needs across all senses — not just spatial or visual.
Anonymous respondent: Chronic pain and fatigue, cognitive challenges, increased sensitivity to sensory stimulation, anxietyThink about providing a sensory-friendly environment by considering factors such as lighting, temperature, smells, noise levels, and overall sensory stimulation.
Bonnie Toland: Strategist; Lupus and Sjogrens; Mother of a small child with a disabilityEngage with and seek input from the people who will actually be using the space.
What does “designing for neurodiversity” mean to you?
Anonymous respondent: ADHD, OCPD, and chronic painUnderstanding that there are many often invisible/imperceptible ways people process space and experience; incorporating the perspectives and feedback of a neurodivergent user group during the design process; and striving to have neurodiverse representation on a design team.
Heather Pritchard: Project Accountant; ASD, ADHD, and GADTaking every opportunity to consider how people operate in their environment differently and recognizing there’s no “normal” way of working or being. Not everyone sees the same, thinks the same, or works the same.
Anonymous respondent: Admin team; ADHD and anxietyDesigning for neurodiversity is designing for everyone. In the same way a ramp allows everyone to enter a building more easily, designing for all cognitive “operating systems” allows everyone to experience spaces in positive ways. Designing spaces to allow different needs and functions to coexist, like setting up quiet spaces with buffers to separate them from more collaborative spaces, increases the functionality of our environments and makes them more inclusive.
Steffe Harwood: Technical Designer; ADHDAbandoning a one-size-fits-all (or most) approach and including as many different types of experiences as possible.
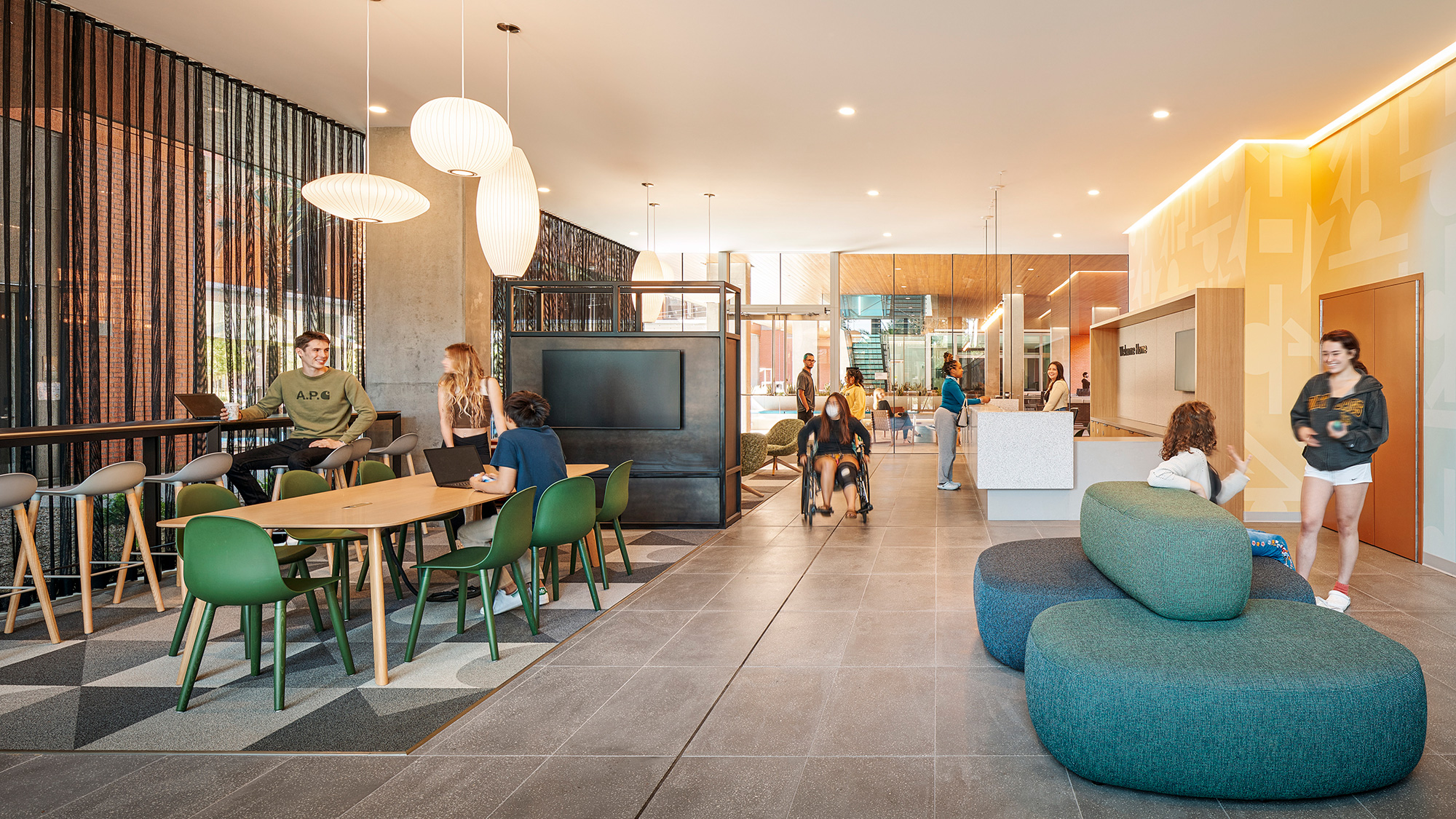
What might the future of work and workplaces look like if they better served a truly neurodiverse, disabled workforce?
Cynthia Paredes: Job Captain, Designer, Strategist and Co-Lead of Gensler’s Inclusive Design Network; PTSD and anxietyFlexibility around how often you are required to be in the office. A flexible work model works for all people.
Anonymous respondent: Architect; AnxietyOffer more privacy and rest. The drive for space efficiency has led to an exhibitionist workplace typology where everyone is connected and visible all the time, and that doesn’t always work for everyone.
Bonnie Toland: Strategist; Lupus and Sjogrens; Mother of a small child with a disabilityIt’s not just what’s in the office, it’s also what’s around it and the policies companies embrace. Choose office locations that are easily accessible through public transit and/or walking that are adjacent to things like childcare, pharmacies, grocery stores, and other life-supporting services.
Megan McDonnell: Interior Designer; ADHD, anxiety, and depressionWorkplaces are tailored to the people and the business. It will look completely different from company to company, but it should be highly adaptable.
How can project teams be more inclusive of their disabled and neurodivergent team members? What are examples of collaboration practices that have helped you feel more supported, empowered, and included?
Anonymous respondent; Architect; AnxietyTrusting and respecting other points of view and needs is essential for the flexibility required to benefit a diverse workforce. As with all minorities, we need to stop assuming we know what’s right for someone else.
Greg Gallimore: Digital Experience Design Leader; Thinker • Doer • DifferentProviding space and avenues for all team members to contribute is essential, and equally critical is making sure teams roughly reflect the societal context in which we are designing for. That includes those who are disabled, neurodiverse, and of all genders and races.
Anonymous respondent: PTSD, anxiety, major depressive disorder, and legally blindSimply ask the individual how you can best support them. All people are different, and great teams thrive when you all know how to approach one another.
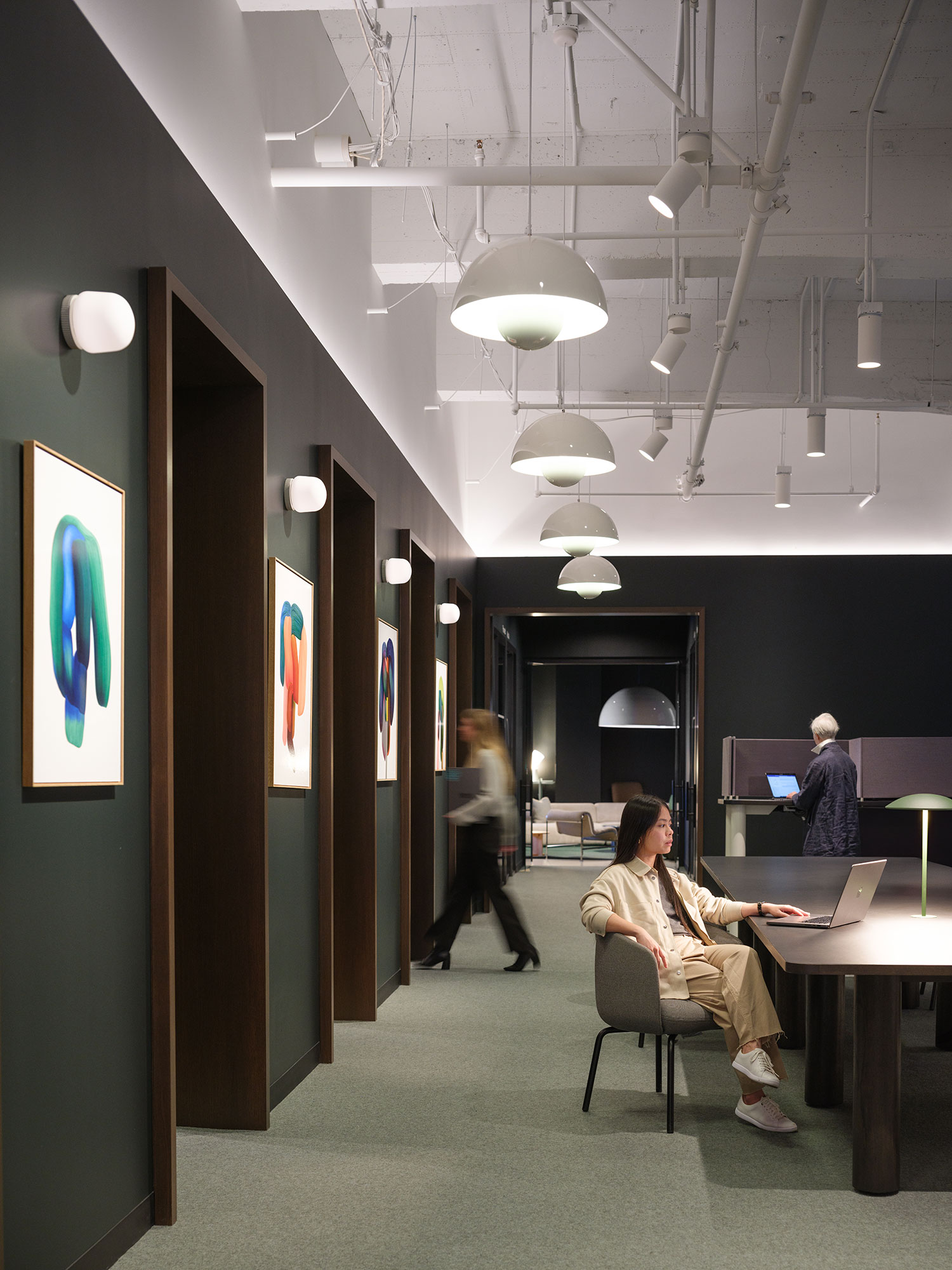
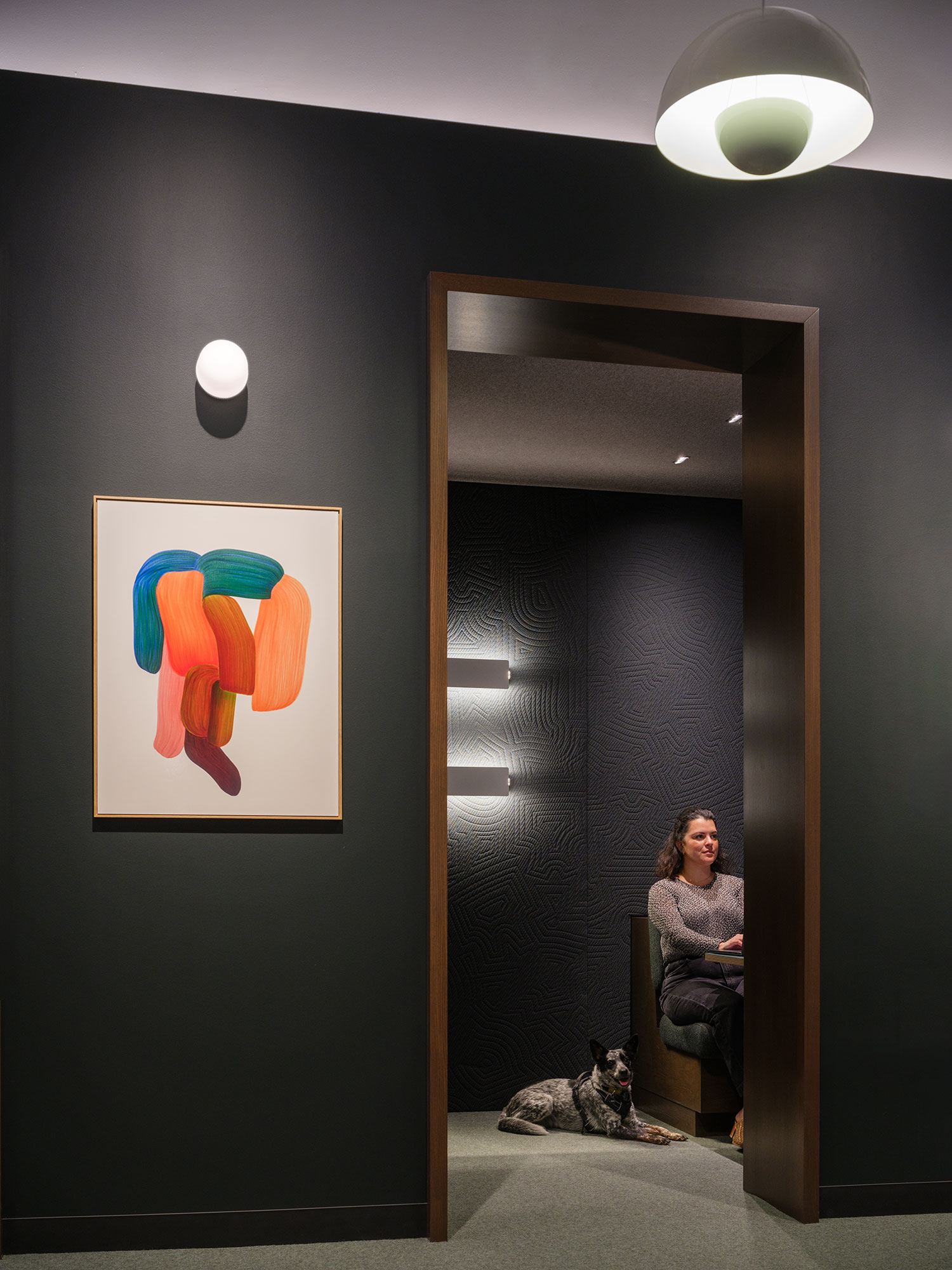
Can you share a design solution you’ve encountered that has been impactful in making the world around you less disabling? What was it and why was it so meaningful?
Anonymous respondent: Architect; Queer, disabled, and neurodivergentThe sound-proof booths in the Gensler London office. I find open floor office plans very overstimulating due to noise, proximity to people, and lack of privacy. The sound-proof phone rooms and banquette pods have been helpful for when I need to knuckle down and get some work done without getting distracted.
Anonymous respondent: Admin team; Anxiety/panic disorder, ADHD, and hypersensitivityThe Vault in Gensler San Francisco’s office. I prefer to work in silent and dark areas, and that space allows me to do so. I can focus without getting distracted or getting migraines from bright florescent lights.
Anonymous respondent: Architect; ADHD, anxiety, and depressionClear and successful signage is key for orientation, autonomy, and ease of use.
Steffe Harwood: Technical Designer; ADHDThe best examples I’ve seen of inclusive design in action are at high-end assisted and senior living facilities. They are intuitive to navigate, inviting, and familiar, and have clever features that, while not obvious to the average person, allow residents to age gracefully. Handrails, wide hallways, large bathrooms, simple wayfinding, and no blind corners make for a comfortable environment.
There is no one-size-fits-all approach to inclusive design. We can’t be afraid to fail, and it will take a collective effort of trial and error to introduce solutions that create a real sense of belonging for everyone. There is still so much to learn in this realm, and we must be adaptable and curious enough to get it right. To leverage design’s full, transformative potential, we must include disabled and/or neurodivergent staff in every phase of a project, and above all, listen to those who are most impacted by how the built environment is developed. We will all be better for it.
For media inquiries, email .
