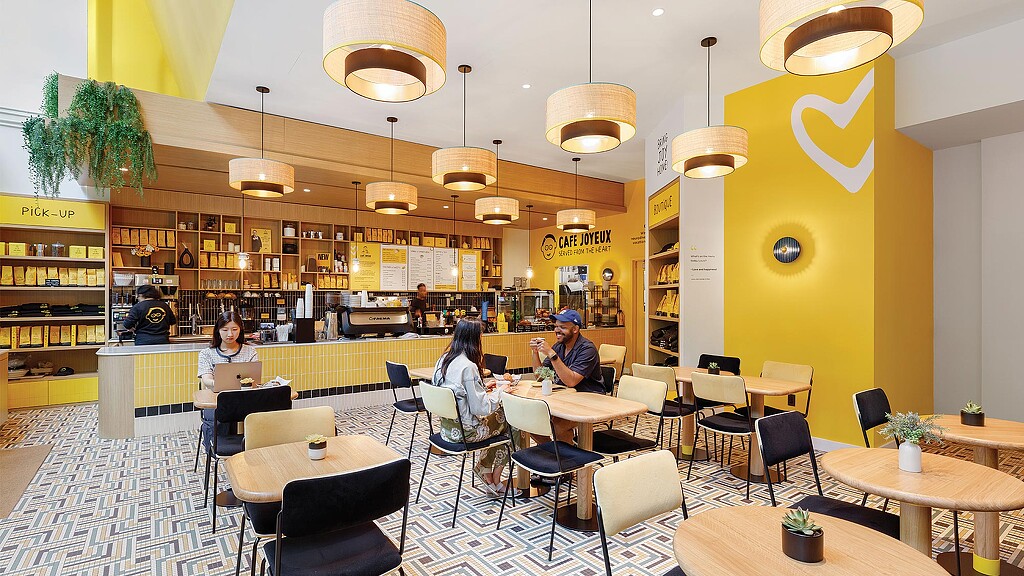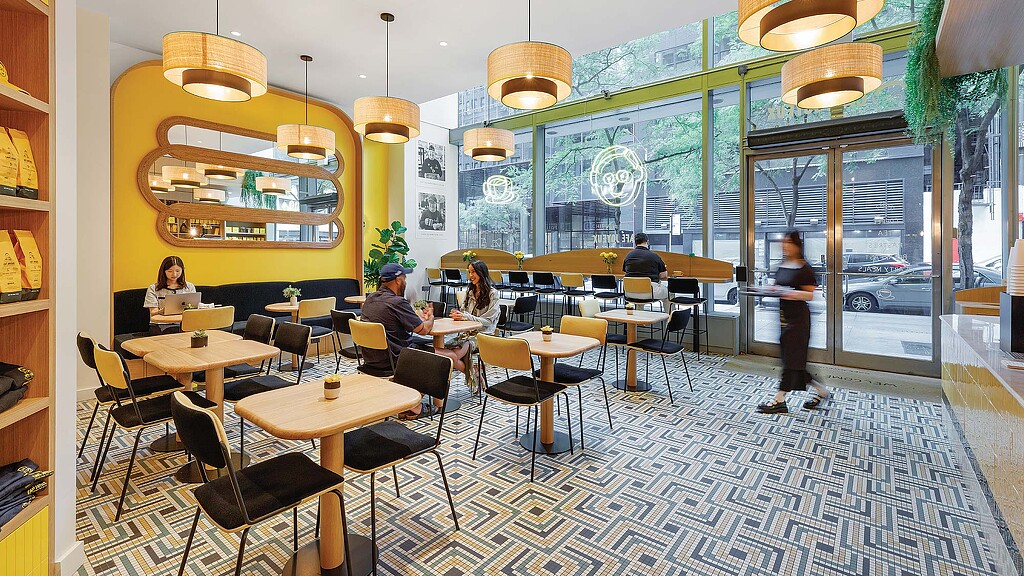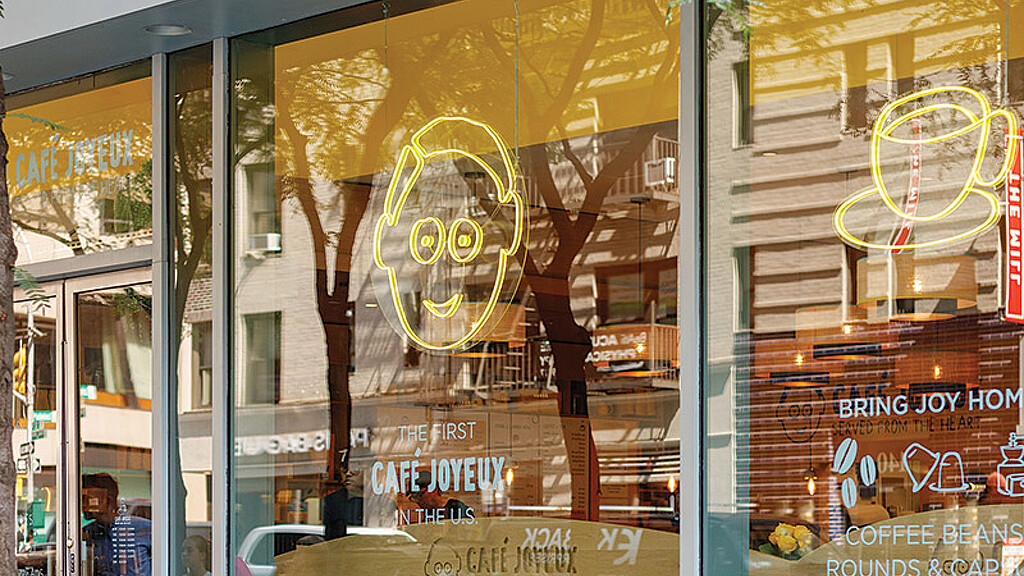Café Joyeux
New York, New York
To establish their first U.S. location, not-for-profit Café Joyeux partnered with Gensler to deliver architectural design that supports their mission — to employ and train staff with intellectual and developmental disabilities. Having partnered with Maison Sarah Lavoine for their previous designs, they enlisted Gensler to collaborate with the designer to bring this vision to life. Gensler provided architectural and design services to create a welcoming café that doubles as an inclusive workplace that prioritizes wellbeing.
Focusing on the human element of this operation, Gensler followed established design standards and adapted them to the existing space on Lexington Avenue. The 2,500 square-foot café-restaurant warmly invites customers into its open space, where everything is “served from the heart.” With functional simplicity as its utmost priority, the area is designed to maximize seating, allowing for up to 50 guests. The café’s vibrant yellow accents, combined with a safe, functional layout and a blend of modern and cozy aesthetics, create a welcoming atmosphere for both staff and customers.






