Design for a More Resilient Tomorrow
As the world continues to experience severe weather events, changing climatic patterns, and uncertain conditions, we’re renewing our focus on how to make the built environment more resilient and prepared. In this annual publication, we highlight our perspective on resilient design and feature some of our most sustainable project work.
We also share our methodologies for measuring building performance, helping to accelerate positive change across our industry. The report features information about the operational carbon footprint of our own spaces, demonstrating the real-world impact of using these resilience strategies across our global footprint.
Resilience by Design Case Studies
Design Solutions That Draw from a Spectrum of Sustainable Strategies
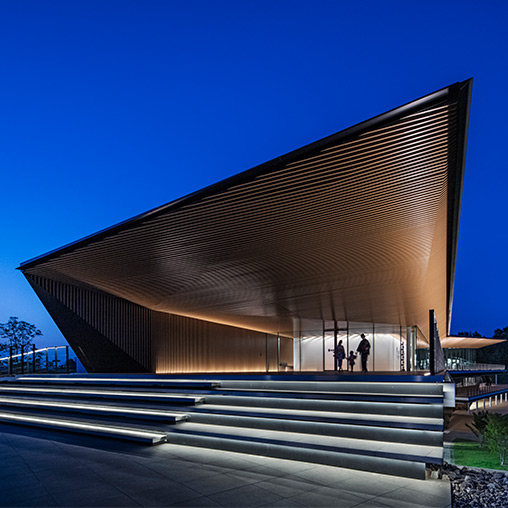
MARUWA Seto Factory
Seto, Aichi, Japan
As a global leader in ceramic materials for electronics, MARUWA partnered with Gensler to transform their Seto, Japan factory into a cutting-edge global hub, revitalizing a site once known for illegal dumping.

C·PARK Haisu
Shanghai, China
C·PARK Haisu has become a cultural gathering spot where office and retail meets art and public space to create a bustling new district.

Harvey B. Milk Terminal 1 Renovation
Reductions in energy, carbon, and waste impacts makes SFO’s Harvey B. Milk Terminal a sustainable benchmark for future airports by setting new standards through its Triple Zero Challenge.

CSULB Parkside North Residence Hall
California State University, Long Beach’s goal is to achieve carbon-zero status by 2030 as well as LEED Platinum and Living Building Challenge Certifications through sustainable student housing.
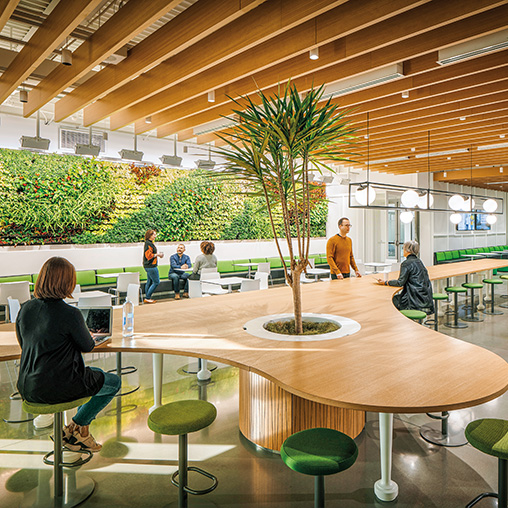
Ericsson USA 5G Smart Factory
Ericsson’s USA 5G Smart Factory moves manufacturing closer to their consumers and prioritizes operational efficiency.
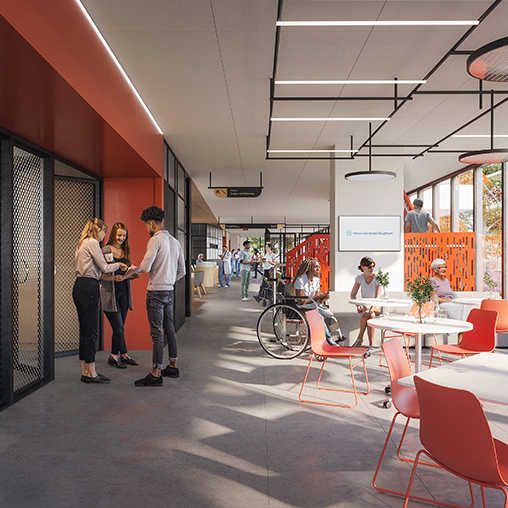
Mass General Brigham Integrated Care Facility
Mass General Brigham’s new ambulatory care facility is poised to become a vital community resource and act as a high-performance prototype for healthcare.
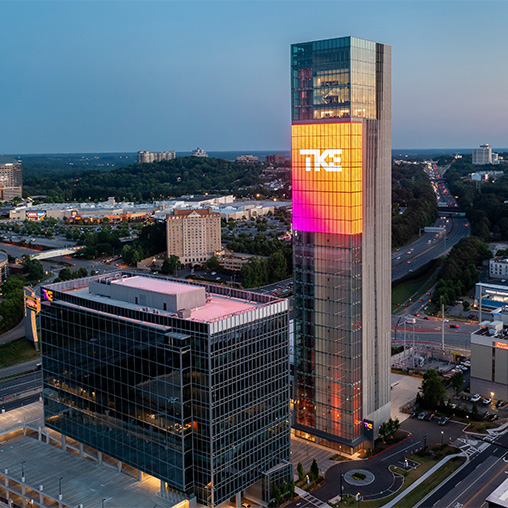
TK Elevator North America Regional Business Support Center
The tallest elevator test tower in the United States connects sustainable design, engineering acumen, and storytelling.

Under Armour Global Headquarters
Baltimore, Maryland
Under Armour’s new global headquarters building in Baltimore’s Port Covington reaffirms the company’s long-term resilience commitment in a building, constructed almost entirely of mass timber.
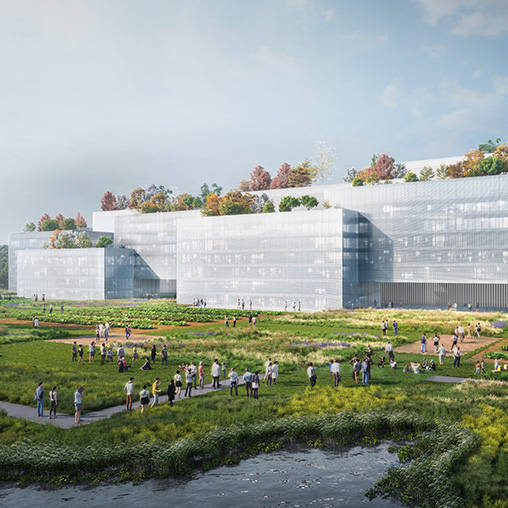
Guangzhou Substation Concept Proposal
A non-typical approach to urban infrastructure creates community and supports local ecologies in the development of a new electrical substation.
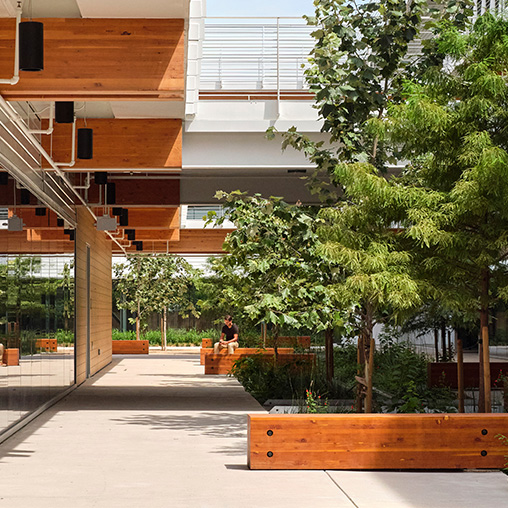
Fifth + Tillery
Fifth + Tillery, a warehouse converted into a multi-tenant office building, creates a draw for creative tenants in Austin via a high-performance space that produces its own energy, captures water runoff, and nurtures a rain garden.
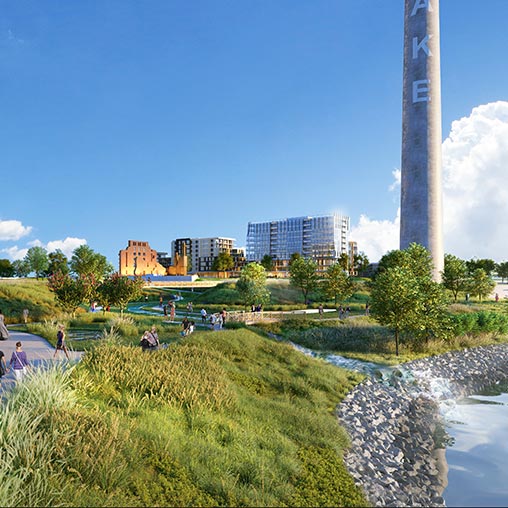
Avon Lake Renewable Master Plan
A decommissioned power plant was converted into a community amenity through land remediation and economic development strategies that breathe new life into the stranded asset.

Torre Judicial
This new government workplace building is designed to maximize energy efficiency, performance, and occupant well-being while enhancing community health.
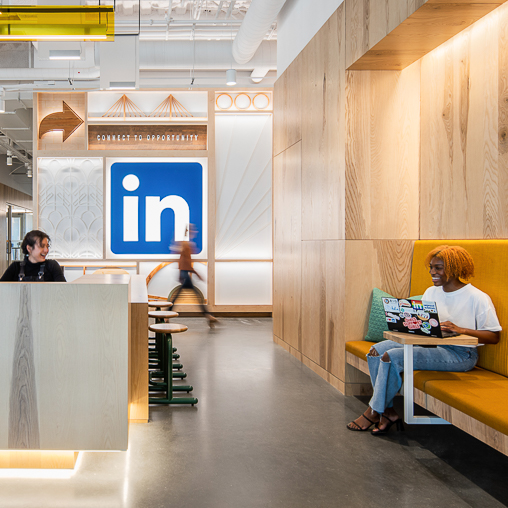
LinkedIn Omaha
LinkedIn Omaha’s future-focused headquarters uses sustainable materials and strategies at every turn to support employee and building health, creating an optimistic future for the workplace.
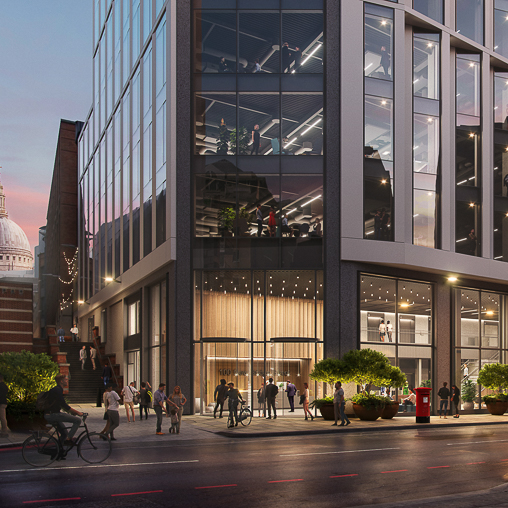
100 New Bridge Street
A transformed central London office building has been repositioned with a strong commitment to material reuse that maximizes the building’s sustainability, wellness, and ESG credentials.

The Link
An aging 1960s-era telecom tower was repositioned into a creative, modern, mixed-use hub in Downtown Denver’s business core.

Want more of Gensler’s design insights? Sign up for our dialogue Now newsletters to get regular updates sent directly to your inbox.