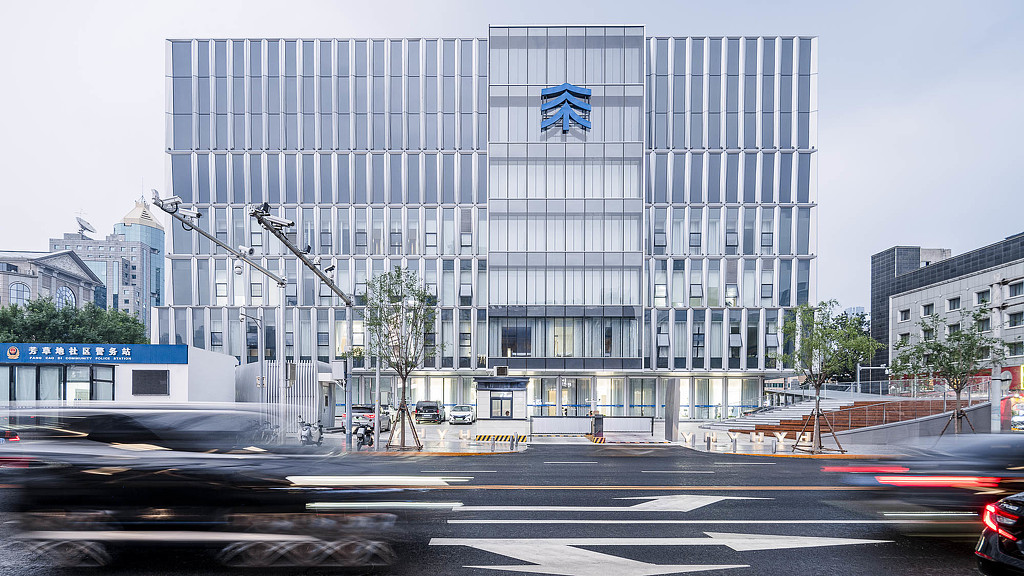Yonghe Hospital
Beijing, China
The façade renovation of Yonghe’s medical facility on Chaowai Street aims to establish a new health, wellness, and lifestyle hub through the power of technology and engagement with the community.
Gensler’s design approach takes Yonghe Hospital’s logo as the starting point, using these elements to create a sense of order and exhibition while taking into consideration the façade dynamics on Chaowai Street — with full respect to the building’s relationship with surrounding architecture and urban roads.
One of the goals of the hospital renovation is to create energetic medical spaces for the users. Gensler’s façade design takes full account of the internal function requirements to build a complete, modern architectural image while meeting the lighting requirements of specific spaces. It adopts a permeable glass curtain wall, which is more energy efficient and provides a bright, comfortable working and treatment environment for the staff, patients, and visitors, while also enhancing the positive internal and external connections between the building and the location.
The highest point of the building curtain wall is set at 30.77 meters, with the number of floors remaining unchanged, while expanding the volume of the curtain wall top to make the building massing more upright. The modularization of the curtain wall not only intensifies the holistic presentation of the building but also saves costs.



