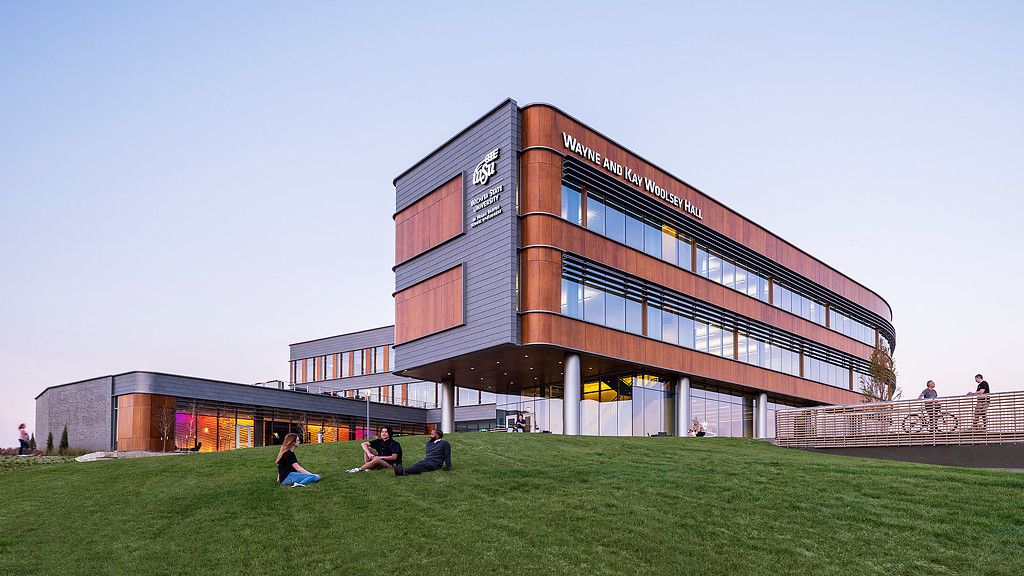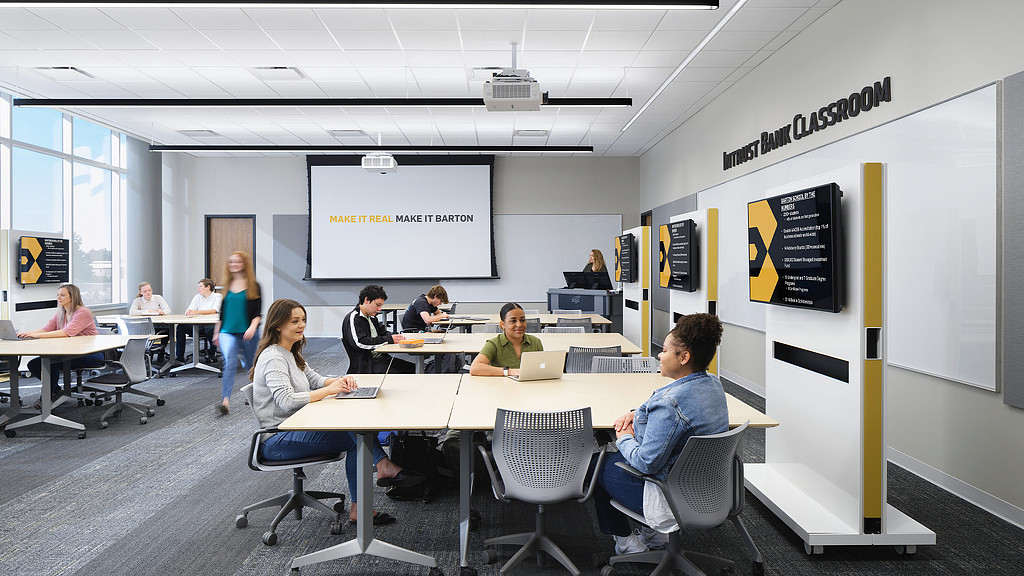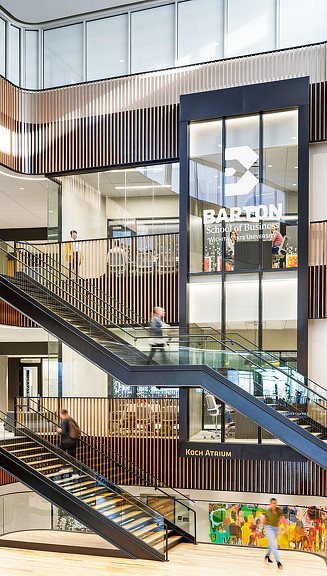Wichita State University Barton School of Business
Wichita, Kansas
Connecting industry and academia, the new home for the Barton School of Business is defined by a series of blended spaces that represent the future of business at Wichita State. By consolidating the College of Business faculty into a connected suite, Wichita State University has developed a flexible and collaborative faculty workplace in Woolsey Hall where the lines between departments are blurred. By combining a robust visioning process supported by data collected through a workplace performance index survey and existing space utilization modeling, the team developed a program that enables 20% growth within and an efficient programmatic footprint.
Organized around a central atrium, learning, meeting, and workspaces for faculty are connected to the heart of the building. Faculty departments and administration will be co-located for the first time, allowing flexibility and collaboration between departments. Central gathering and meeting space zones create a place for faculty to meet with each other and students, while business centers provide space for institutes and industry partners to work within the school.











