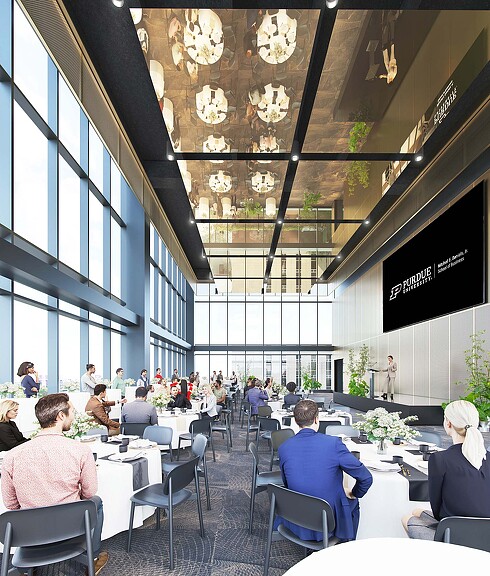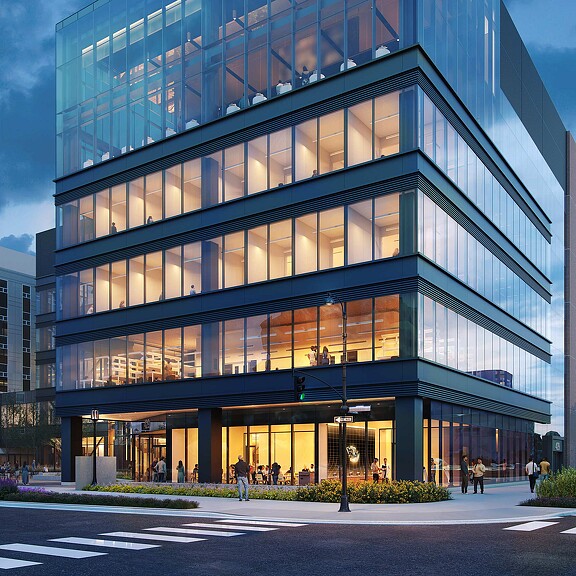Purdue University Mitch Daniels School of Business
West Lafayette, Indiana
Driven by high enrollment and aspirations to rank among the top tier of business schools in the nation, Purdue University partnered with Gensler to envision a new building for the Mitch Daniels School of Business that expands on the program’s rich legacy while evolving to support the next generation of business leaders. Working with our partner firm, BSA Life Structures, the new building, slated for completion in 2027, will catalyze strategic goals and represent the Daniels School’s forward-looking vision.
Balancing numerous programmatic needs, the structure integrates business, technology, and engineering classrooms and labs with advising offices, flexible areas for collaboration, and an auditorium for conferences and events available to the entire campus. The design team recognized that the high-traffic location lacked green space and added a courtyard into the plan for fresh air breaks and outdoor events. As students and faculty move throughout the building at night, the glazed façade will glow with activity, creating a new architectural beacon that anchors the south end of campus.



