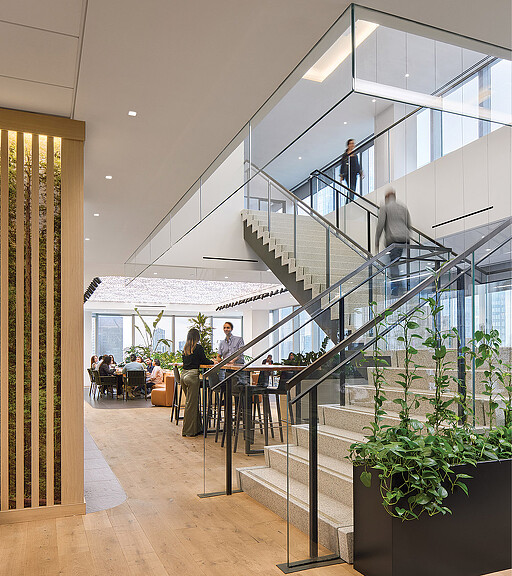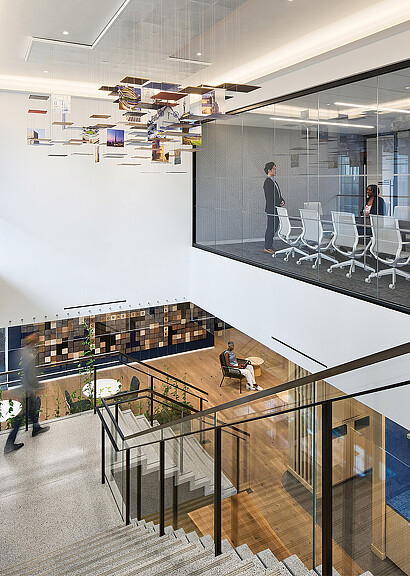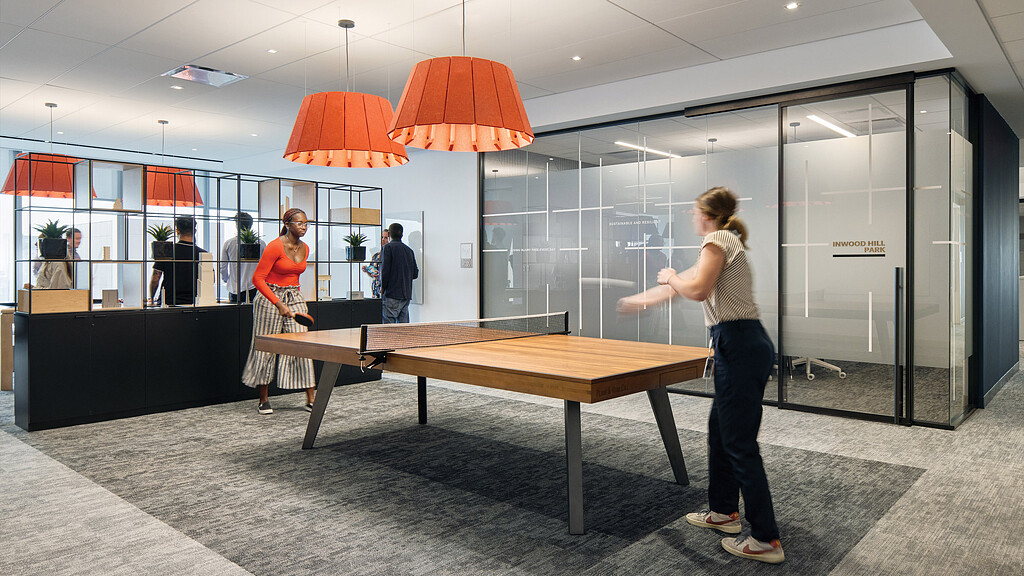Turner Construction New York
New York, New York
Turner relocated their New York City headquarters to The Spiral at 66 Hudson Boulevard, occupying the 35th and 36th floors, with Gensler leading the design to create an inclusive, team-oriented workplace. Turner set ambitious goals for inclusion, sustainability, and wellness, partnering with Studio 397 to meet these requirements. The new office features flexible, multifunctional spaces, an energized Work Café, and light-filled meeting areas, all designed to support the dynamic work styles of their employees. Biophilic design elements, such as natural materials and greenery, are prominently incorporated, creating a welcoming and refreshing environment.
The heart of the new headquarters is the Work Café, a lively hub with a double-height ceiling, a feature stair, and diverse seating options that promote wellness and serve as informal gathering spaces. The design includes wellness rooms, mother’s rooms, gender-neutral restrooms, and a multi-faith room, ensuring inclusivity and care for all employees. The office layout maximizes natural light, with enclosed collaboration spaces positioned to allow daylight to penetrate throughout. Additional features include open lounges, a hydration bar, a terrace-adjacent flexible use area, and a conference center to showcase the office to guests. Turner’s new headquarters offers a variety of spaces designed for optimal productivity, ensuring that all employees and visitors feel included, respected, and safe.







