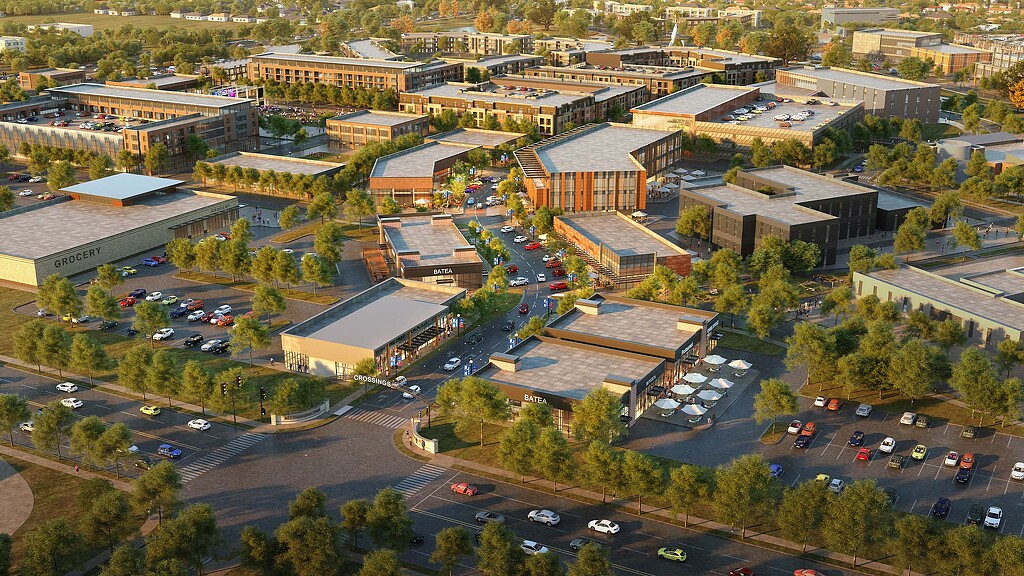The Crossing at University of Kansas Master Plan
Lawrence, Kansas
Gensler’s master plan for The Crossing on the campus of the University of Kansas (KU) blends academic facilities, housing, commercial offices, and retail into a lively destination that aims to attract the next wave of talent and innovative companies. Anchored by the campus’ existing research park, The Crossing unites the university and broader community through the concept of a 20-minute neighborhood, where all resources within the district are situated within walking distance from one another.
The Greenway, an open park that runs through The Crossing, provides people with fresh air and easy access to various services and amenities strategically clustered around its paths. At the heart of the site, a new town square brings together opportunities for residential, retail, and hotel development. The plan targets LEED certifications for all new buildings, achieving a net-zero carbon footprint by 2050, and reducing potable water use by half by 2050. Additionally, Gensler’s team prepared design guidelines, zoning recommendations, and a future implementation plan for KU.


