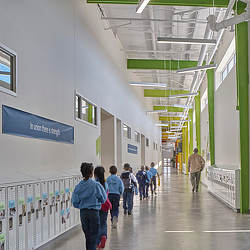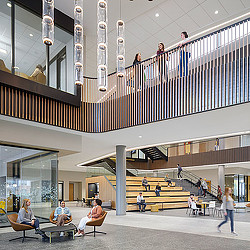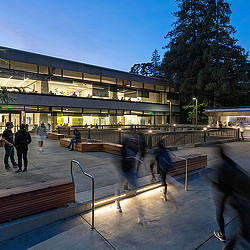The Campus as a Catalyst: Combining Student Needs With Institutional Goals
We outline some key strategies for differentiating a university campus, improving retention by enhancing the student sense of belonging, and reimagining underutilized spaces to optimize real estate.
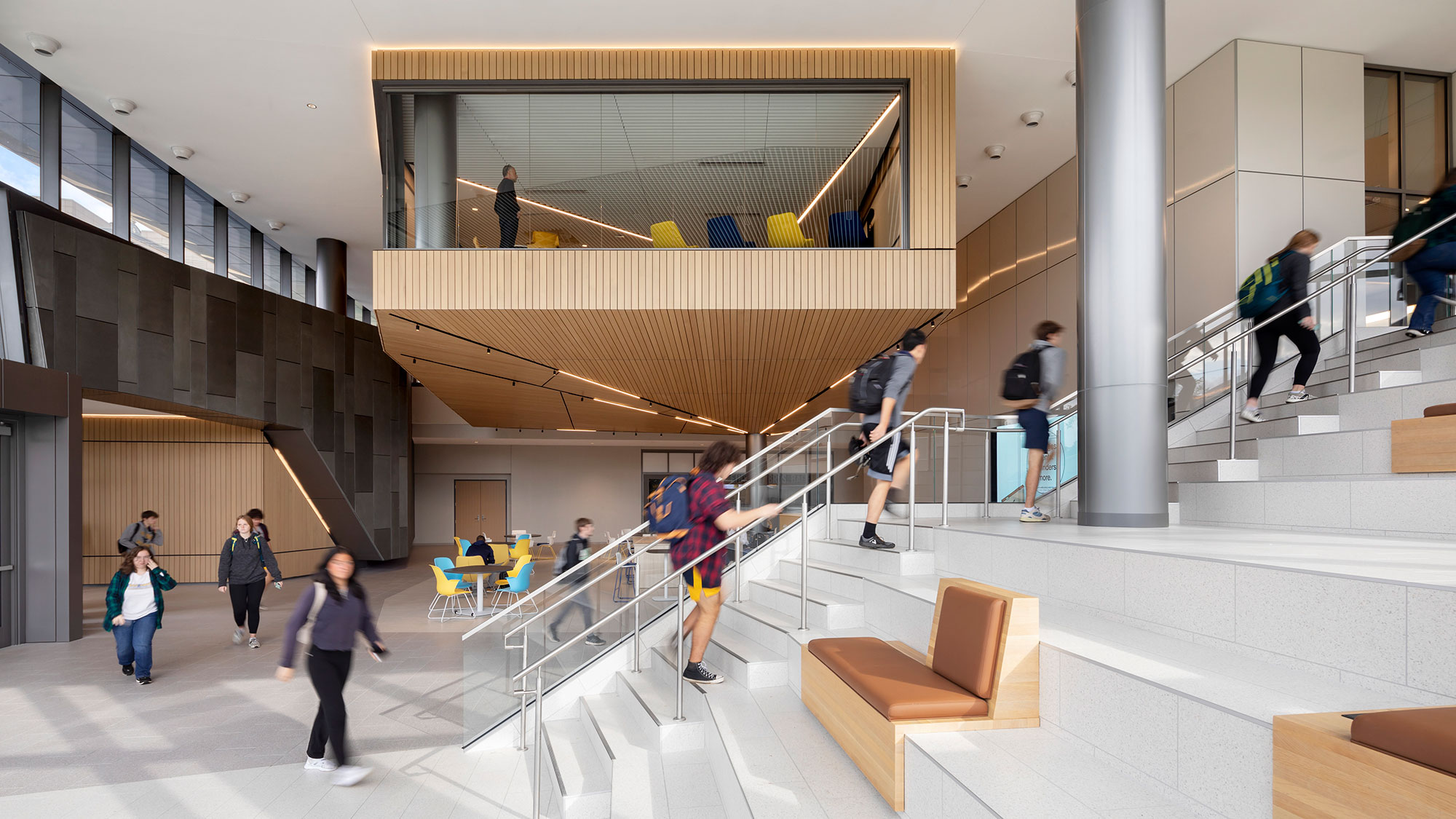
Heading into 2025, it is increasingly apparent that the design of the university campus plays a critical role in meeting a university’s goals and mission during this period of economic headwinds and cultural change.
As reported in Gensler’s 2025 Design Forecast, hybrid teaching and learning, remote working, new technologies, and high operational and capital costs point to a new reality for educational institutions: Change is the new normal. At the same time, schools are contending with declining student motivation and well-being.
These challenges point to an increasing sense of urgency among many institutions, so Gensler’s New York office gathered a group of higher education leaders to participate as panelists: Frances Bronet, President of Pratt Institute; Patrick V. Gallagher, Vice President of Administrative Services at Yeshiva University; Allison Taylor, Vice Dean of Strategy and Chief of Staff at NYU Tandon; and Reverend Brian Shanley, President of St. John’s University, who discussed these topics in more detail. The panelists and other participants revealed tangible insights about how the design of the university campus plays a critical role in meeting a university’s goals and mission during this challenging period.
Below are some key strategies for differentiating a campus in a competitive market, improving retention by enhancing the student sense of belonging, and reimagining underutilized spaces to optimize a real estate portfolio to achieve greater financial sustainability.
Campus as differentiator: What will students value most about the campus, and how can we leverage it to truly differentiate an institution?
Be laser focused on brand.As an educational institution, be clear about who you are and who you are not. Only invest in things that are absolutely true to the school’s identity and value proposition. Emphasizing what is authentic to the institution will differentiate the campus from the student perspective.
Expand your reach but be intentional about space.Hybrid learning and innovative programs can expand access to new student populations, but it’s important to keep and invest in spaces that foster a sense of community and shared identity, and also truly enhance the value of education.
Make the city your campus.Take maximum advantage of the city by creatively expanding the boundaries of your campus through partnerships, industry connections, and using the city as a living lab.

Sense of belonging: The student’s sense of belonging is one of the strongest predictors of whether they will persist and successfully graduate, so how can we most effectively foster belonging on campus?
Create micro-environments.Build community at every scale, from individual rooms to campus as a whole. Don’t just focus on the ‘hub’ spaces, but also pay attention to the interstitial and small spaces throughout the campus. Consider both intentional and spontaneous collaboration modalities.
Consider human scale interventions.Small cues, such as informal furnishings or new programming, can be powerful invitations to students and transform forbidding spaces into welcoming ones.
Mind operations that change the experience.The operations of the space are just as important as the spaces themselves when it comes to inclusion. For example, requiring a meal plan to enter the dining spaces can make what is supposed to be a campuswide space feel exclusionary to commuters.
Commit fully to accessibility.Build belonging by creating accessibility for ALL students. The entire campus should be accessible for every student, whether in person or hybrid, residential, or commuter.
Design spaces that blend learning and living.Distinction between spaces — educational, living, and social — no longer fit how students live and work. Blur those spaces together holistically as students move seamlessly between those modes.
Use culture as a strategic asset.Space is a finite asset but can be a powerful tool in building staff and faculty culture to better serve students. Staff and faculty want to feel integral to the mission, so it’s critical to maintain a sense of connection to students and peers as you optimize the academic workplace.

Space optimization: Space needs are rapidly changing, so how can universities most effectively match those needs to campus buildings?
Balance deferred maintenance with building new spaces.Institutions face the challenge of maintaining older buildings while creating modern facilities. This is a multidimensional problem, but institutions should consider the three C’s — carbon, community, and cost — in evaluating a space’s future. Think beyond the building’s current use and consider its inherent value and whether it should be adapted to a new use or sold.
Design spaces with multiple uses in mind.Maximize the use of space through flexible design that can accommodate different uses throughout the day. Not only does this maximize the utilization of the space, but it can make the campus more diverse and vibrant.
Focus on student-centric design.Space is a strategic asset, and focus is shifting towards creating spaces that enhance the student experience, foster community, and build culture. Invest in spaces to accommodate both commuter and residential students with interesting and functional spaces that enrich the campus experience.
Adapt to the changing role of hybrid.Students want both in person and online learning and move seamlessly between them. Invest in the spaces that students most value when in-person, such as labs and specialty tech spaces, and create programming and events that will bring students to campus, such as industry events and guest speakers.
Leverage existing data and involve stakeholders to better understand utilization.There are many existing sources of data that can better help you understand utilization without significant investment in new technology. But the perception of space use is as important as its reality, so be sure to build a collective understanding with the data, while being inclusive of stakeholders in the process.
Leveraging the institution’s real estate portfolio: How can one best take advantage of real estate opportunities given current challenges?
Integrate sustainability into portfolio management.Environmental considerations are becoming integral to portfolio management and aligning with student values. Institutions are assessing their carbon footprints, prioritizing adaptive reuse, and contributing to long-term cost savings.
Align real estate strategy with university goals.Institutions should align their academic and business goals with their real estate financial plan. As enrollment and student preferences shift, rethink your real estate portfolio to better suit the needs of students and achieve operational goals. With increasing college closures, institutions must make difficult decisions about academic offerings and real estate portfolios. Proactive measures like streamlining programs and optimizing space are critical for long-term success.
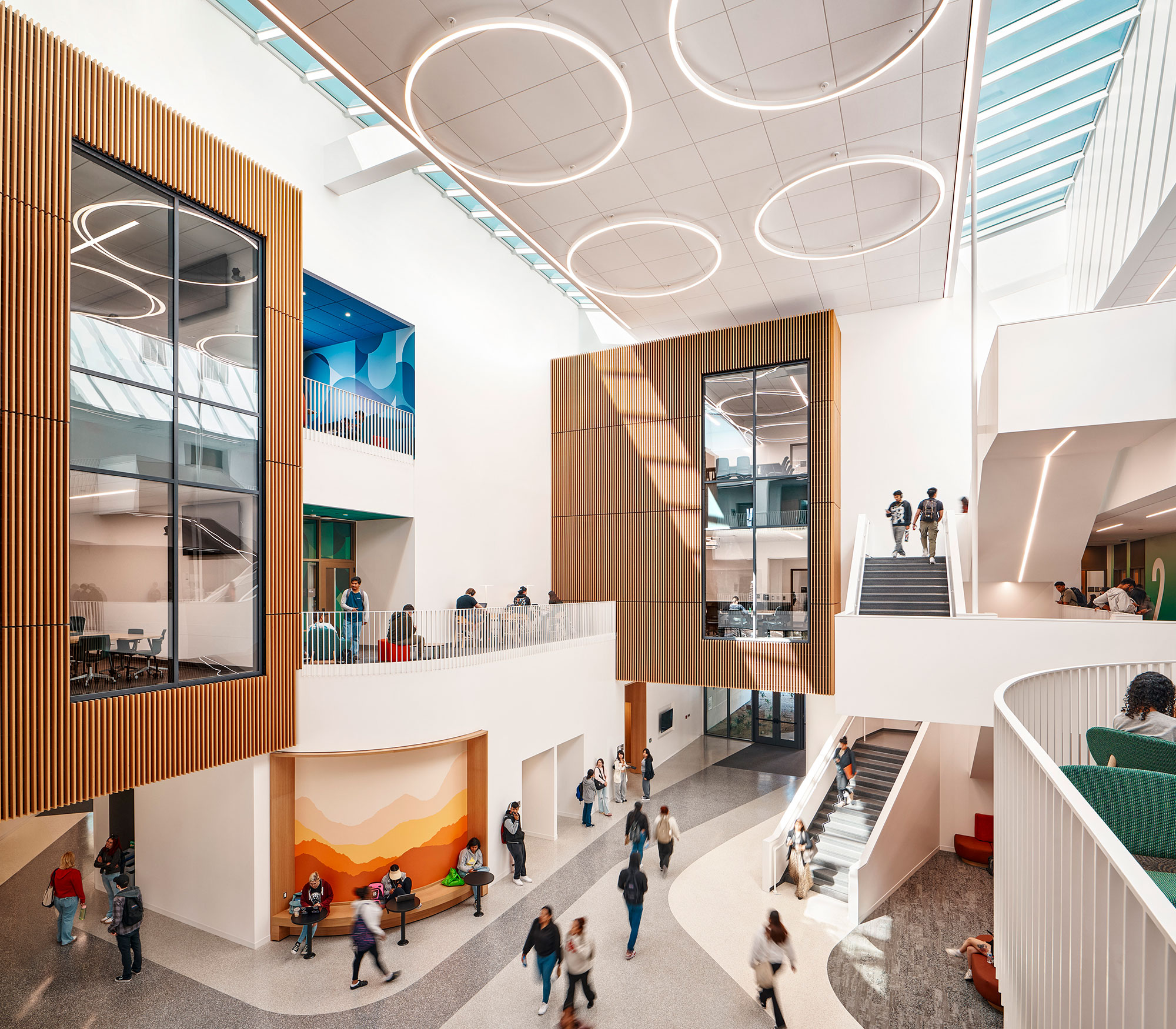
As universities navigate economic challenges, cultural shifts, and evolving student needs, campus design emerges as a critical tool for achieving institutional goals. By leveraging the campus as a differentiator, fostering a sense of belonging, and optimizing space usage, institutions can enhance the student experience, improve recruitment and retention, and ensure financial sustainability. Strategic alignment of real estate and sustainability goals further solidifies the university’s role as an adaptive and resilient force in a rapidly changing educational landscape. With intentionality and innovation, campuses can become dynamic environments that inspire and empower the next generation of learners.
For media inquiries, email .




