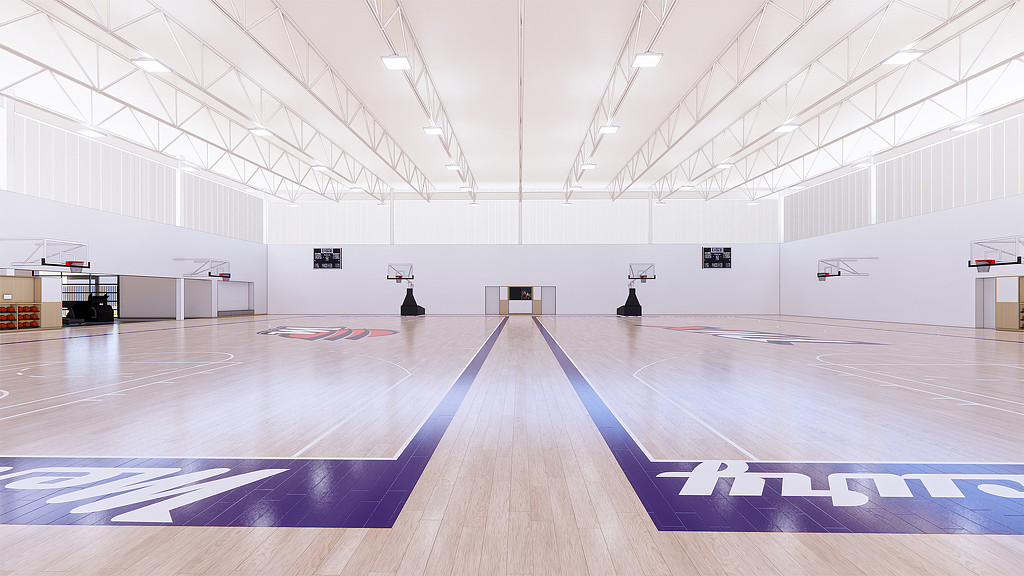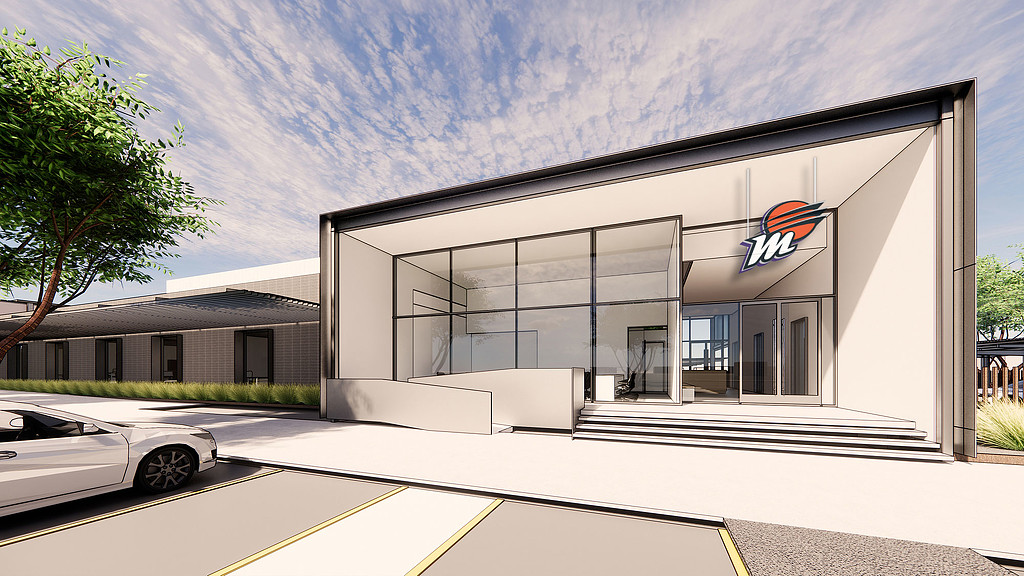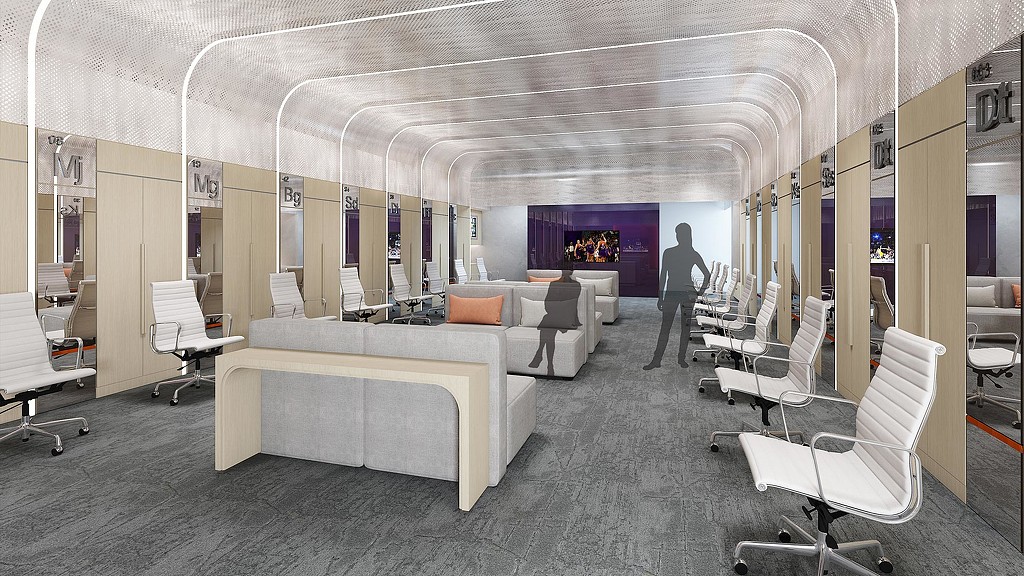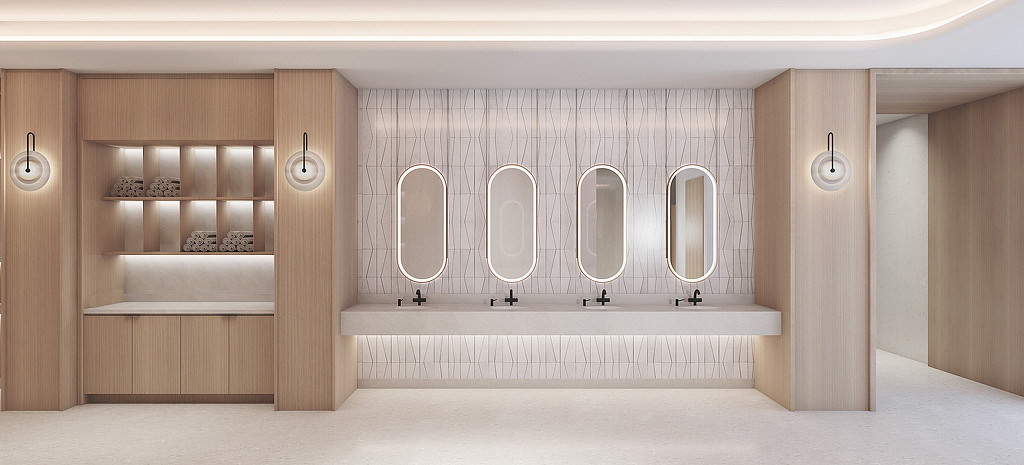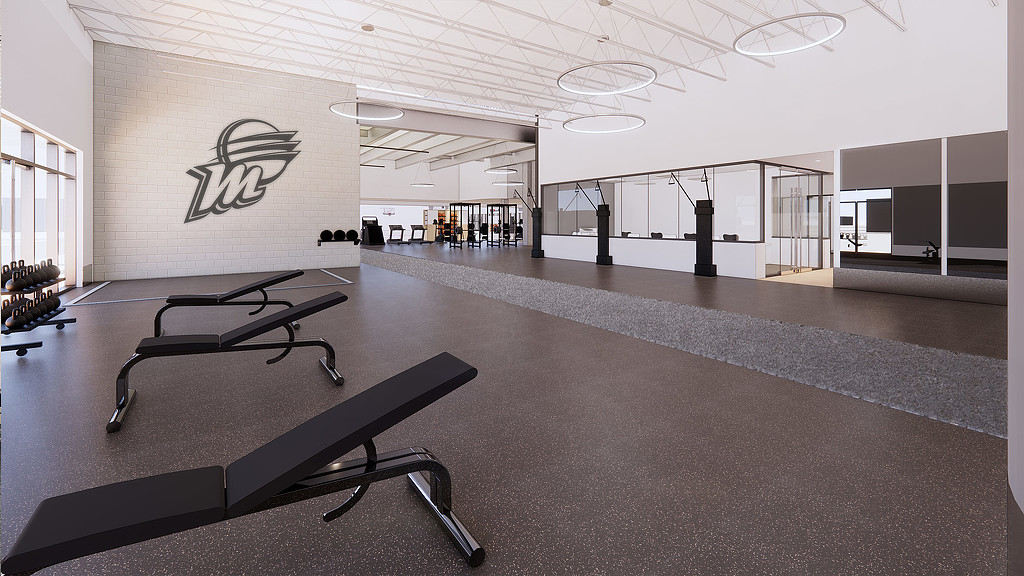Phoenix Mercury Training Facility and Headquarters
Phoenix, Arizona
CHALLENGE
Sports design has come a long way in recent years. Recognizing that performance starts long before an athlete enters an arena or stadium, professional sports teams are investing in world-class practice and training facilities to help athletes fine tune their performance. The industry has changed — change that is driven in part by the rapid growth of women’s sports. The growth has been so profound that teams and investors are designing training facilities built specifically for women and ensuring that all professional sports teams, regardless of gender, have the best tools at their disposal for performance and development.
SOLUTION
Integrating the best ideas from modern sports venues, hospitality, and innovative workplace design, Gensler partnered with the Phoenix Mercury to design a new home tailored to the way women athletes train and prepare for games in the WNBA. Located in a former 1960s Coors Brewing distribution center in the city’s burgeoning Warehouse District — Phoenix’s sports and entertainment district — the facility features two courts, full sports performance spaces, coaching spaces, hydrotherapy facilities, a film room, a family lounge, a public courtyard, and a kitchen with a dedicated chef. Next door is the new 63,000-square-foot headquarters for both the Phoenix Mercury and the Phoenix Suns team coach, administrative, and support teams all under one roof. The office space includes diverse work settings, direct views into the practice courts, and amenities such as a pickleball court, a putting green, workout facilities, an arcade, and a kitchen.
IMPACT
This dedicated, state-of-the-art practice facility will be the third of its kind in the WNBA, setting a new standard for equity in women’s professional sports. Together, the new headquarters and training center make up a campus that brings players and coaching staff together in one facility with 24/7, seamless access to train, receive in-house treatment, network, and build relationships. The new campus, home to 350+ employees, will also be an economic and community catalyst. A transparent building that illuminates at night, the campus is a beacon for where the WNBA — and the sports industry — is heading next.
HIGHLIGHTS
- 24/7 access for players and coaching staff
- Home to 350+ employees
- 58,000 square feet
- Two dedicated practice courts with 10 baskets
- Weight room and sports performance areas
- Hydrotherapy facilities
- Film room
- Player and family lounge
- Dedicated kitchen and chef
- Expansive locker room with state-of-the-art technology
- Among the largest weight rooms of any professional basketball facility
