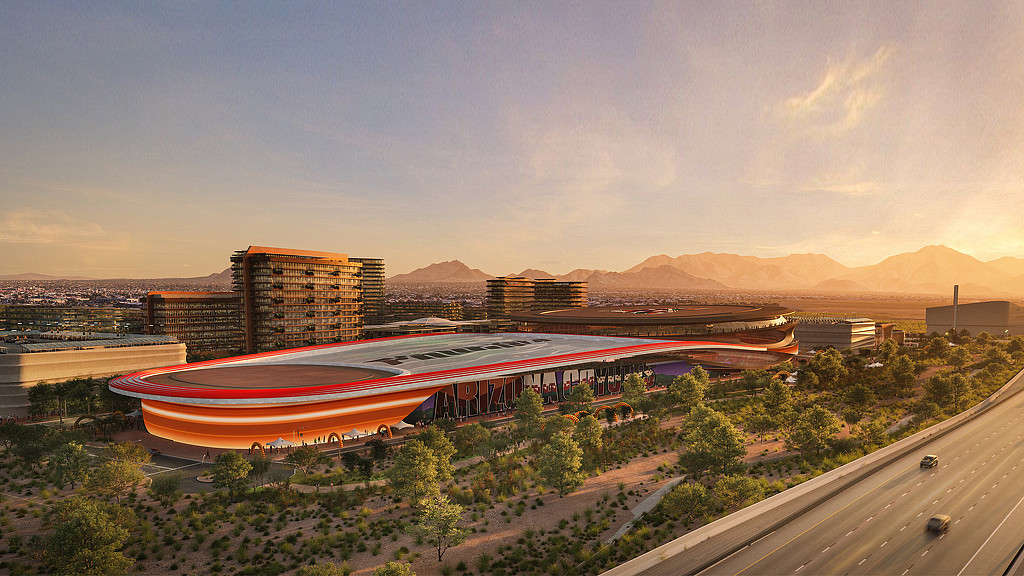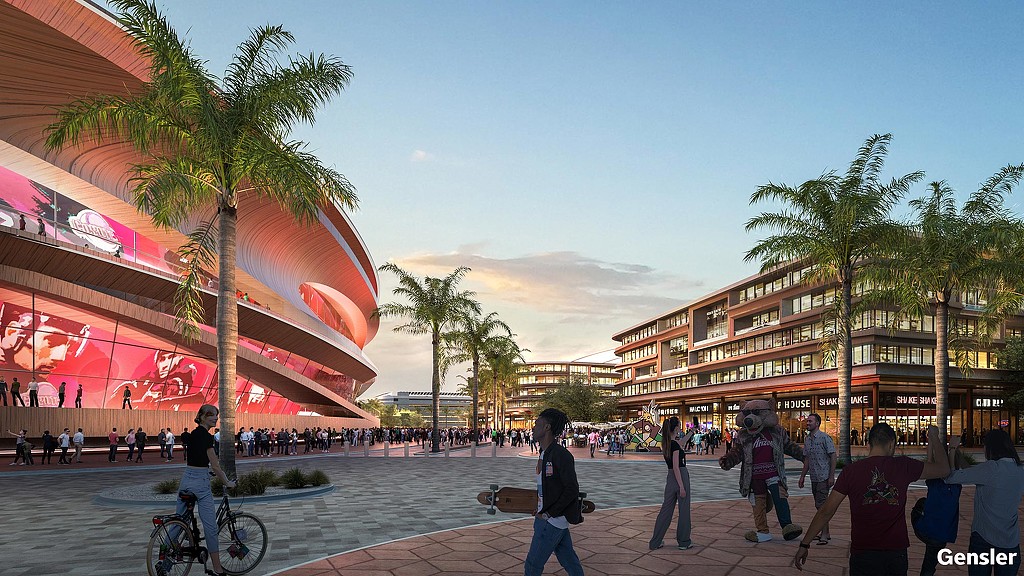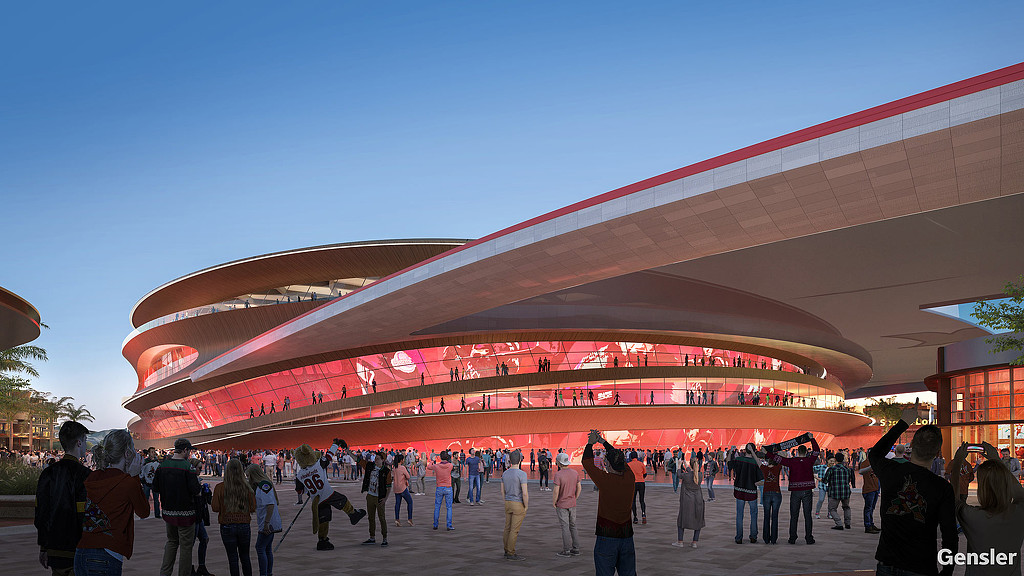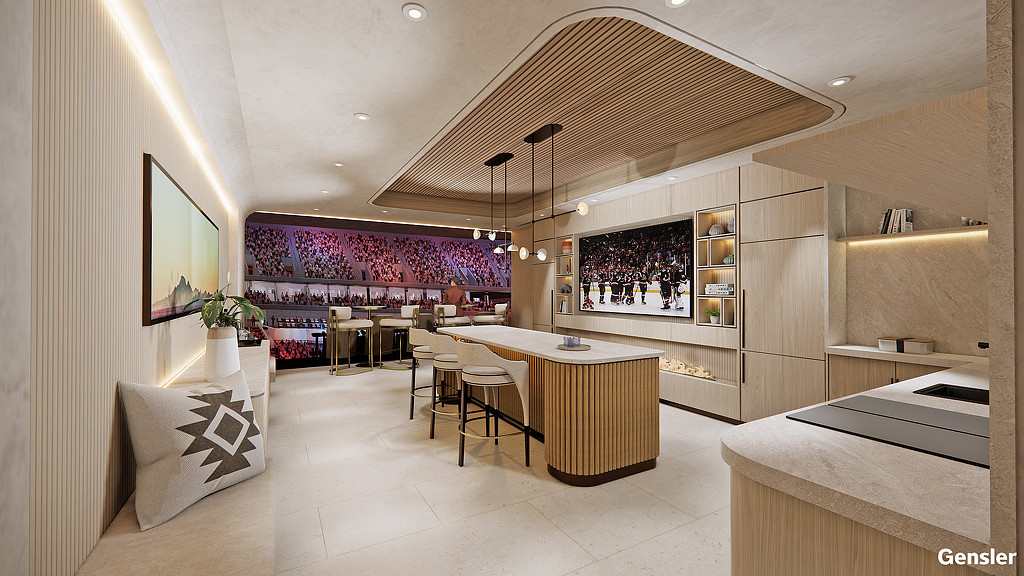Arizona Coyotes Arena and Entertainment District
Phoenix, Arizona
Gensler’s recent master plan study for a new epicenter for lifestyle and entertainment in Phoenix proposed anchoring the development with a multi-purpose sports and entertainment arena. The vision for an innovative arena design additionally included plans for a live music theater, retail, dining, a watch party plaza, and a fan experience zone. To ensure continuous comfort for visitors, the main entertainment district would be fully covered by a 170,000-square-foot roof canopy extending from the arena to the theater. The mixed-use entertainment development’s master plan study featured approximately 1,900 residential units, 400,000 square feet of office space, multiple parking structures, and gathering spaces. The design approach located the Arizona Coyotes hockey team’s new headquarters and community practice NHL ice facility in an adjacent building, creating a permanent home for the team within a vibrant new lifestyle district.








