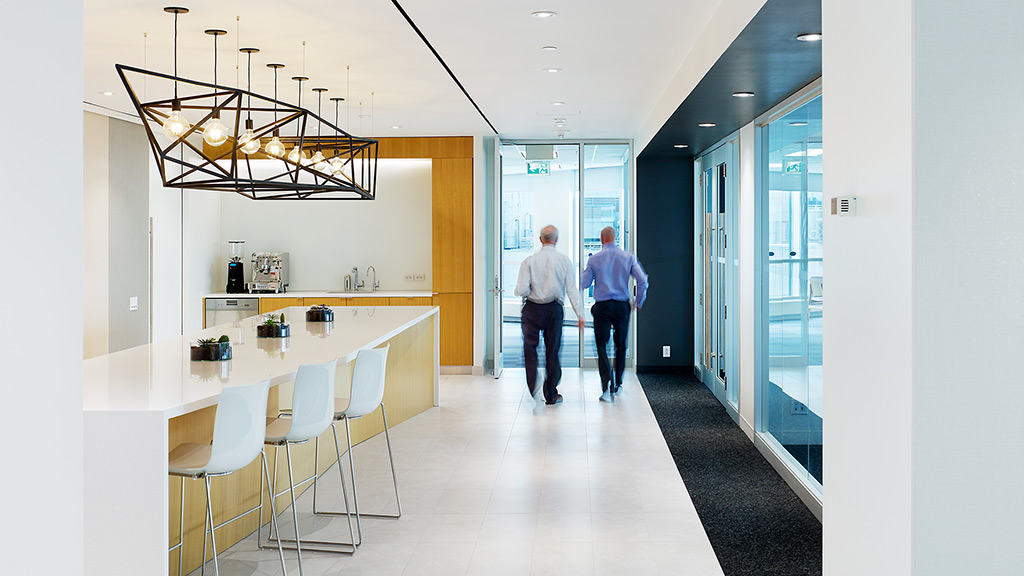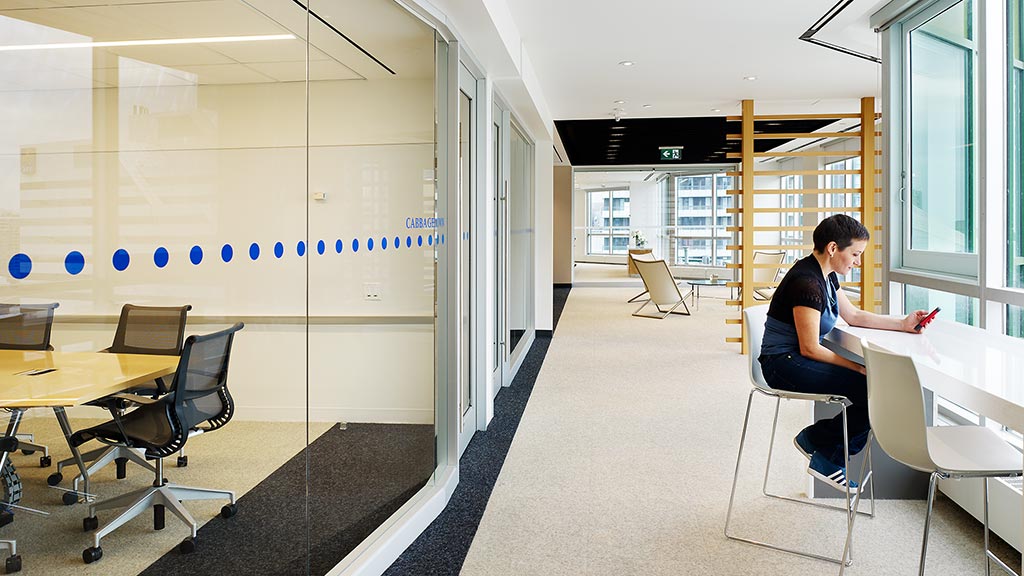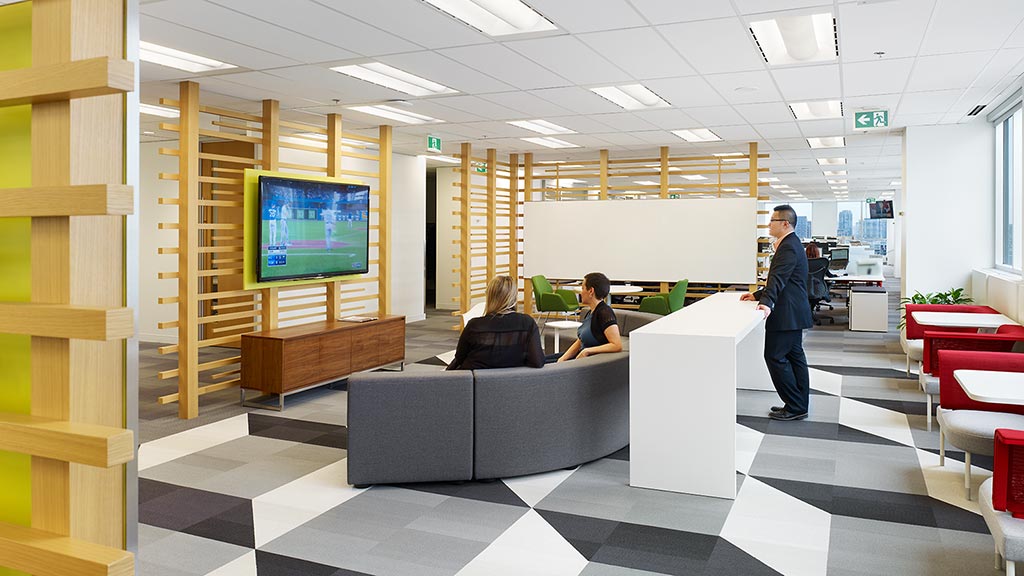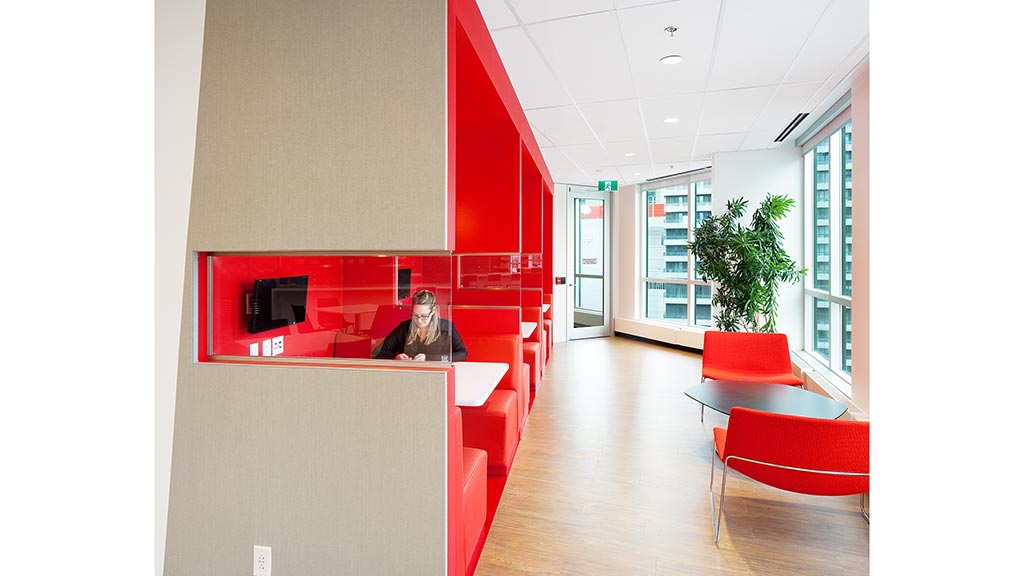NATIONAL
Toronto, Canada
In relocating its Toronto offices, NATIONAL — Canada’s largest public relations company — sought a dramatic shift in its business operations by moving from enclosed offices to a predominantly open-office plan. Carefully considering NATIONAL’s day-to-day needs, the design also provides for all types of meeting and privacy requirements. In 37,000 square feet over two floors, the space incorporates the new, open workstations along with a welcoming reception area, a café, meeting and support spaces. The firm was able to decrease its per-person square footage by more than 50 percent while dramatically increasing staff collaboration and marking a shift from a “me” to a “we” mentality.








