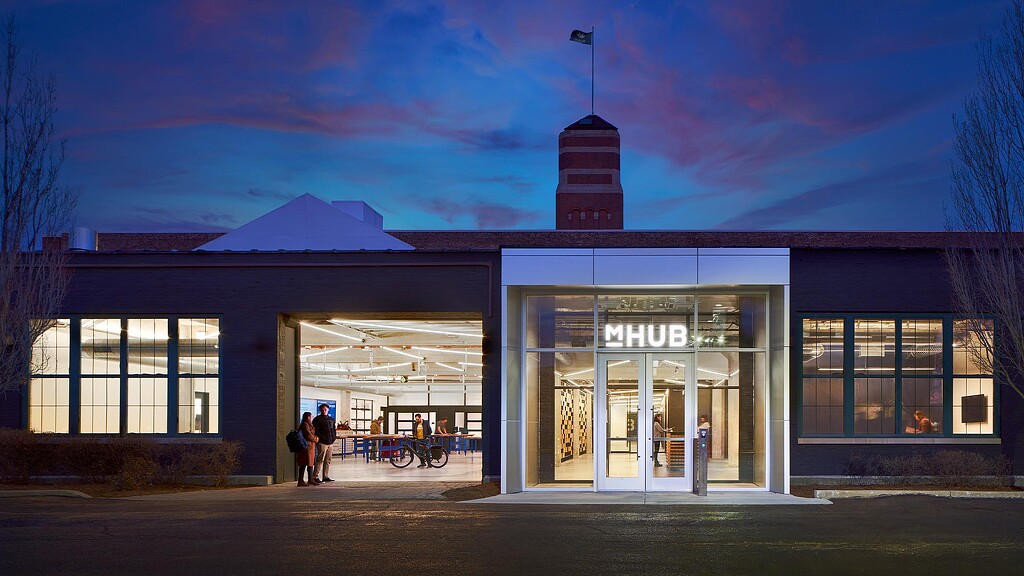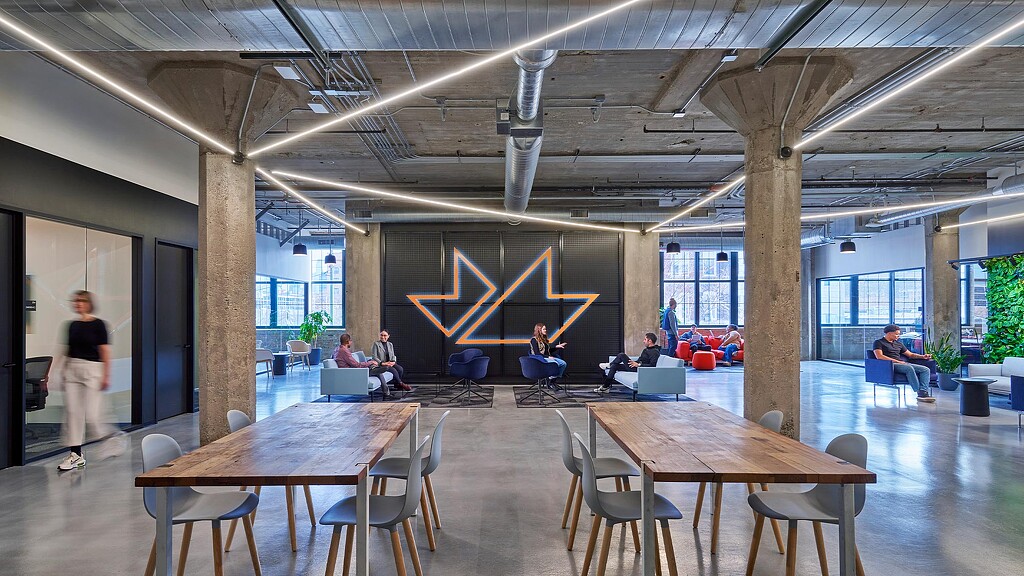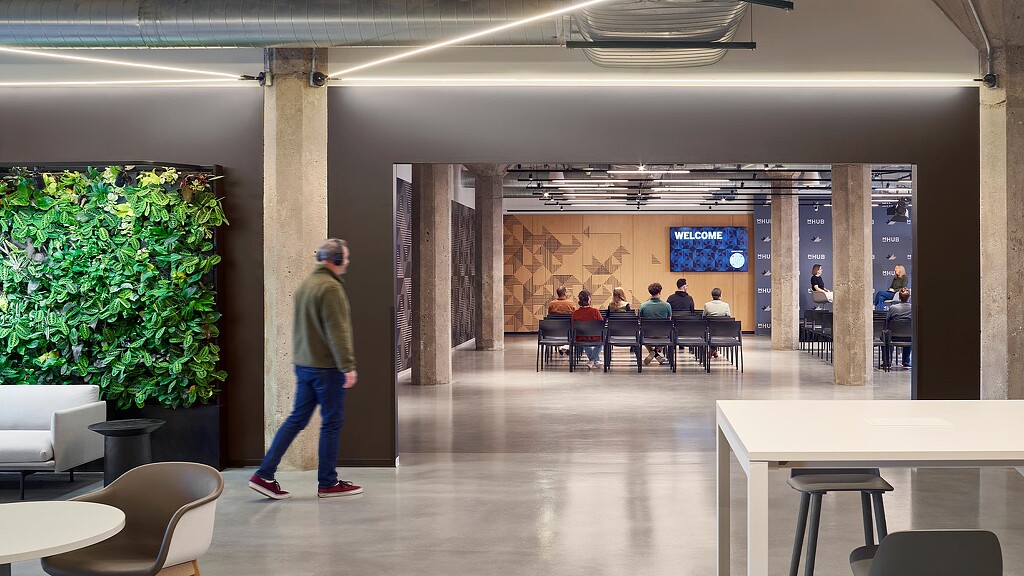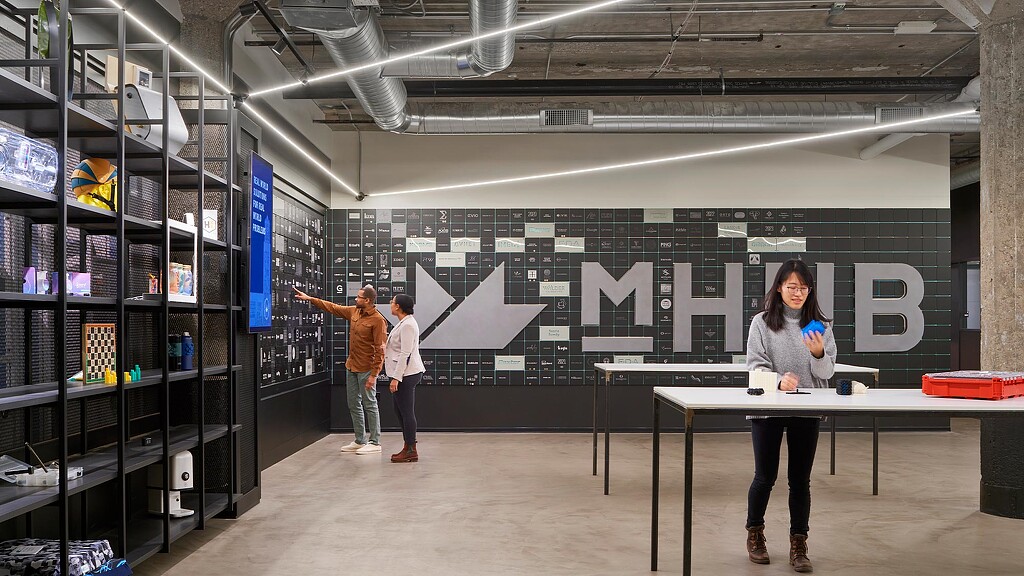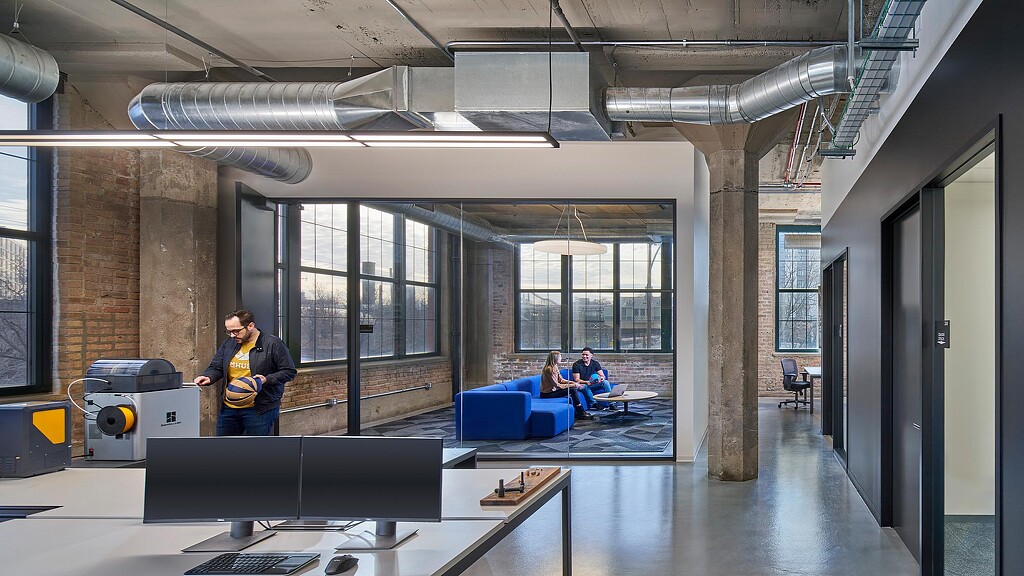mHUB Chicago
Chicago, Illinois
mHUB is the nation’s leading hardtech and manufacturing innovation center. Seeking a site accessible to public transportation with space to grow, mHUB chose to relocate its headquarters to a 1926 warehouse that had been vacant for years — a building that bridges the gap between the Kinzie Corridor and the vibrant Fulton Market. Thoughtfully renovated by Gensler, the design celebrates the original elements of the historic structure, while utilizing open space for the tools and technology needed to support product innovation.
A new vestibule at the back of the building leads visitors into mHUB’s active first floor, which houses shops, labs, and training rooms. Placing these dynamic areas on the ground floor allows mHUB to easily conduct tours with those interested in joining as members, investing in the nonprofit or its many startups. mHUB members collaborated with Gensler on the branding and fabrication of several feature areas of the interior, including a display wall that showcases finished products, merging creative forces and craft. Recognizing that manufacturing is a dynamic process, the innovation center design avoided defining spaces with unnecessary walls, providing mHUB future flexibility to evolve as its members actively shape the next wave of Chicago manufacturing.
