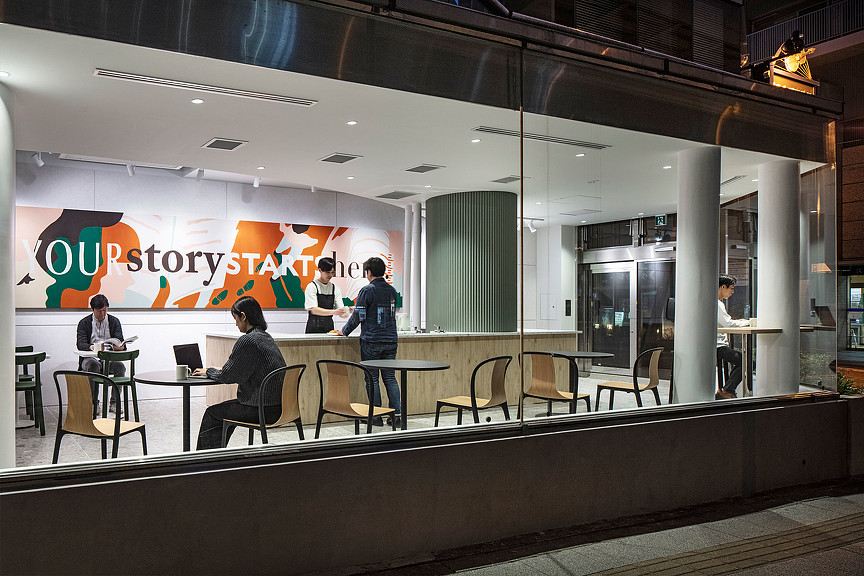Hatsudai Center Building
Tokyo, Japan
初台センタービル
東京都
Gensler designed the common spaces and part of the exterior for the renovation of the Hatsudai Center Building, a nine-story office building. To meet the needs of existing tenants and attract new ones, the design team focused on enhancing user comfort and improving the work environment.
Inspired by the theme of “relax, focus, and converse,” the first floor lobby lounge is furnished with high counters and work tables, as well as calling booths. By removing existing blinds and incorporating a lighter interior color scheme, the productive workspace feels more spacious, comfortable, and accommodating for various working styles. The coffee stand by the entrance is enhanced with colorful wall art that captivates passersby and symbolizes the entrepreneurship happening inside the building. The graphics and signage dotting the first floor feature an overarching rounded design that is inspired by the curved structure of the building itself.
地上9階、一棟全てがレンタルオフィスである初台センタービルの改修に伴い、ゲンスラーはビルの共用部分と一部外構のデザインを手がけた。既存テナントの満足度を向上させ、新規テナントの獲得に繋げるべく、利用者のニーズに合わせて明るくグレードアップした環境を構築した。
入居者が利用できる1階のロビーラウンジは、リラックス・集中・対話をテーマにし、テーブル席やハイカウンター、テレフォンブースを備え、個人作業からグループワークまであらゆる働き方をサポートする。これまで常時閉めていたブラインドを開け、内装デザインのトーンを明るくしたことで、気持ちよく打ち合わせや作業ができるオープンな空間へと生まれ変わった。表通りに面したスペースに新設されたコーヒースタンドには、壁一面にアートワークを設置。レンタルオフィスから新しくビジネスをスタートする人達への想いを込めたコンセプトのアートとし、外を通る人の目を惹く、ビルのアイコン的な要素となっている。1階からエレベーター、貸室フロア共用部まで改修エリア全体を通して採用したラウンド型のデザインモチーフは、丸みを帯びたビルの形状から着想を得た。ビル全体を通して明るくオープンなデザインとしたほか、多様なワークスタイルに対応できる機能や設備を整え、利用者に快適なオフィス体験を提供できる環境を完成させた。





