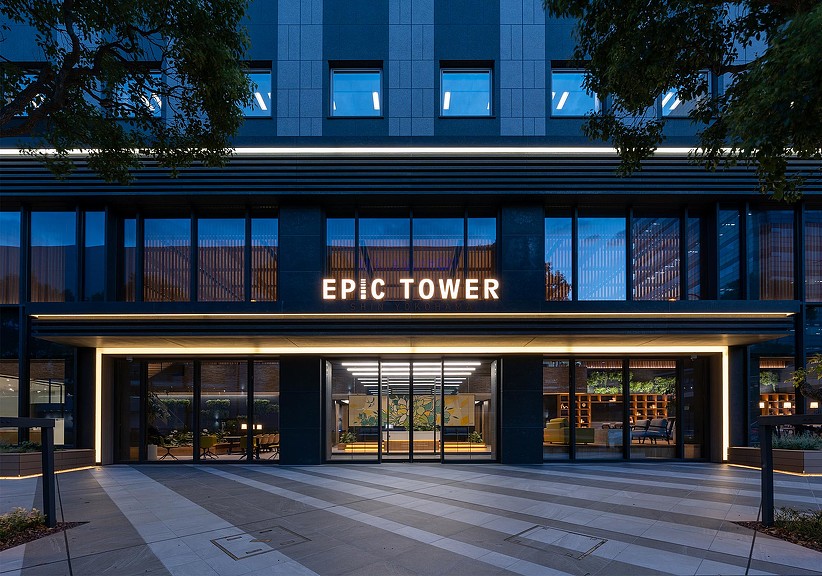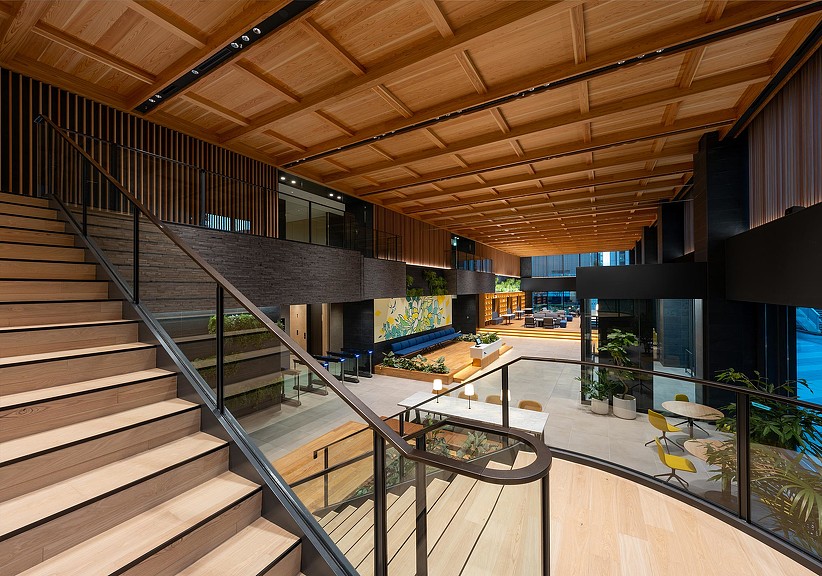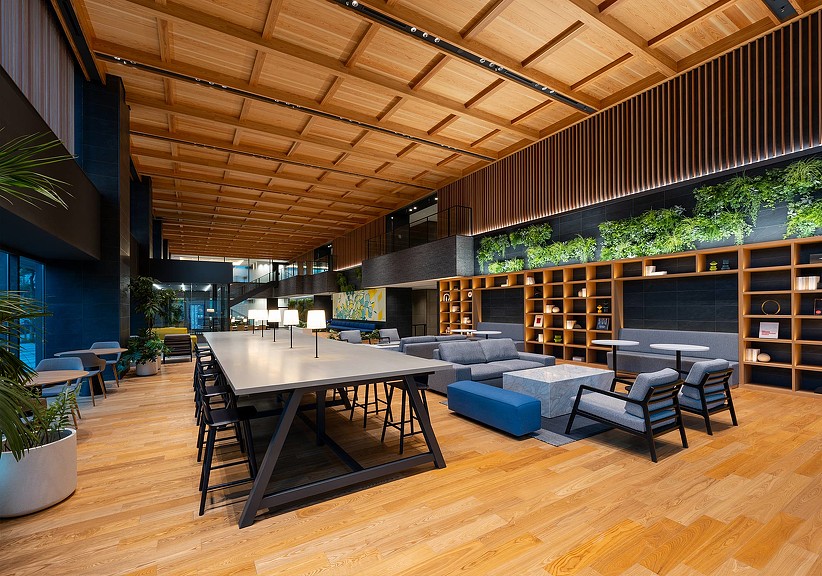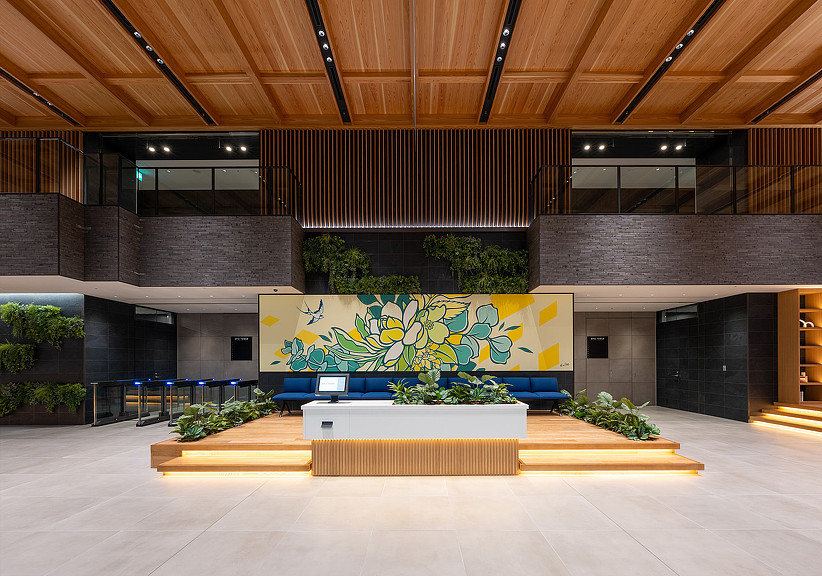Epic Tower Shin Yokohama
Kanagawa, Japan
エピックタワー新横浜
神奈川県
In reimagining the common spaces of a single-tenant office building, Gensler helped to transform the property into a modern environment that accommodates multiple tenants and can serve as a “third place.” In addition to work on Epic Tower’s facade and interior design, Gensler also facilitated the naming, logo, and art curation of the building.
The previously solely-functional entrance lobby was upgraded into a spacious, luminescent lounge space lined with glass walls and a small office. Sofas and tables were added to accommodate meetings and desk work, allowing the common spaces to act as an extension of the workplace. The design team upcycled locally sourced wood on the interior and existing marble walls to create tables as part of an effort to be environmentally conscious as well as honour the history of the building. A dynamic wall art at the entrance, painted by a local artist, catches the eyes of passersby. The outdoor area incorporates tables and benches to welcome the surrounding community to utilize the new space.
一つの企業によって使われていたオフィスビルを、複数のテナントが入居できるビルに転換させるべく、共用スペースを改修したプロジェクト。地域で最高レベルのオフィスビルを目指し、あらゆる利用者にとっての’サードプレイス’となるように空間をアップグレードさせた。
出入り口として通り過ぎるだけの空間であったエントランスロビーは、ガラス張りで明るく、オープンなラウンジスペースと小規模セットアップオフィスに転換。ラウンジソファやテーブルといった多様な家具を設置し、打ち合わせやデスクワークなど、働く場所の一部として使えるようにした。内装材には地元産の木材を、テーブルには以前壁面に使用されていた大理石を再利用するかたちで活用し、ビルの歴史を受け継ぎながらESGを意識した要素を心掛けた。 天井の高い開放感のある空間を最大限に活かしたダイナミックな壁画は地元のアーティストが制作し、外からも目を引くビルのアイコンとなった。
公開空地だったエントランス脇のアウトドアスペースにはテーブルやベンチを設置し、周辺コミュニティにも開かれたオフィスビルに生まれ変わった。ファサードや内装のデザインに加え、ゲンスラーはビルのネーミングとロゴ、アートキュレーションも手掛けた。





