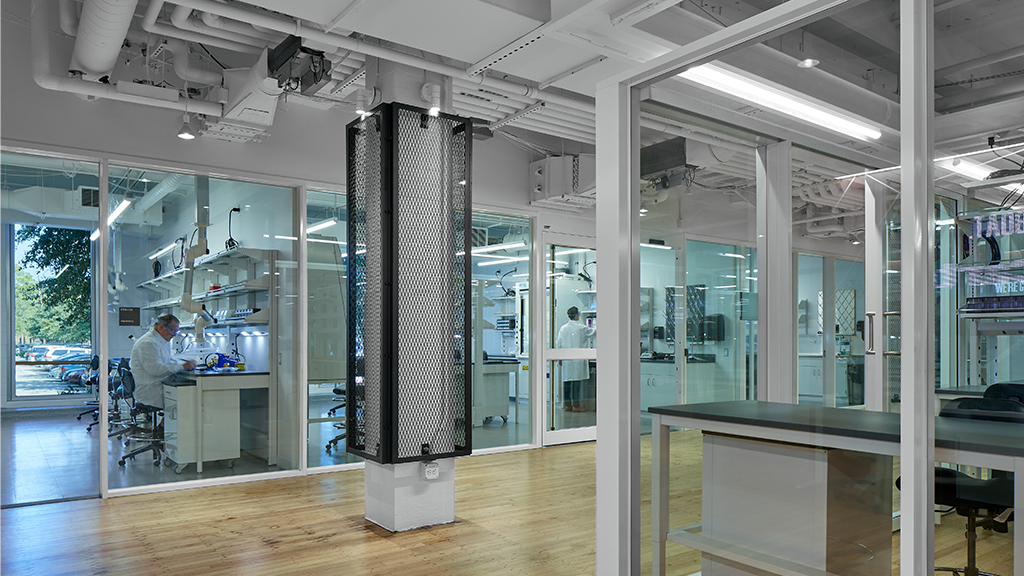ElevateBio
A Hub for Innovation and Mission-Driven Pride

- 29,000 Optimized Square Feet
- Flexible Laboratory Spaces
- Individual Research Areas
- Hospitality-Forward Amenities
- Unique Specialized Labs
- Incubator Labs
- Designed for Organizational Connectivity
- 2023 IIDA New England Design Awards Winner, Science & Research Category

In recent years, the demand for lab space and life science work environments has surged, leading to the emergence of vibrant life-sciences ecosystems like Waltham, Massachusetts. With premiere, hospitality-driven office space and laboratory facilities, biomedical research companies in Waltham are well positioned to attract exceptional talent from nearby universities in the Boston and Cambridge area.
ElevateBio enlisted Gensler to design a flexible, forward-thinking workspace and lab at 225 Wyman, a life-sciences development in Waltham. We designed the space to support the company’s people, mission, and culture of innovation. Seamless plug-and-play technology and tools combined with design elements such as the oversized windows that create connection between lab and office help set the overall tone of the space as a collaborative workplace that encourages the cross-pollination of new ideas.
ElevateBio has become a workplace and life science lab that sparks passion and fuels pride in the people that work there. By showcasing the laboratories both internally and externally, the company’s employees gain greater recognition for their work, as well as a broader sense of the organization’s culture and common purpose. Studies have identified that organizational pride — including recognition of mastery, accomplishment, and appreciation by others — is strongly related to organizational commitment.
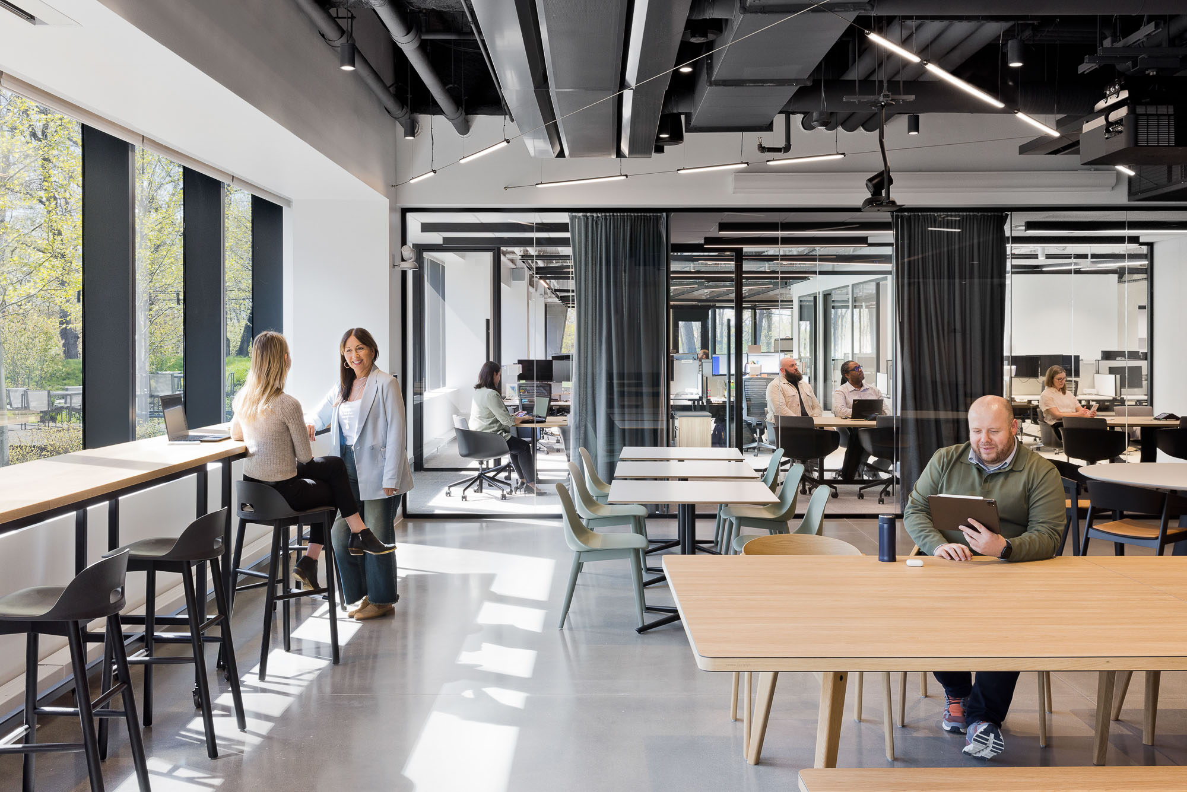

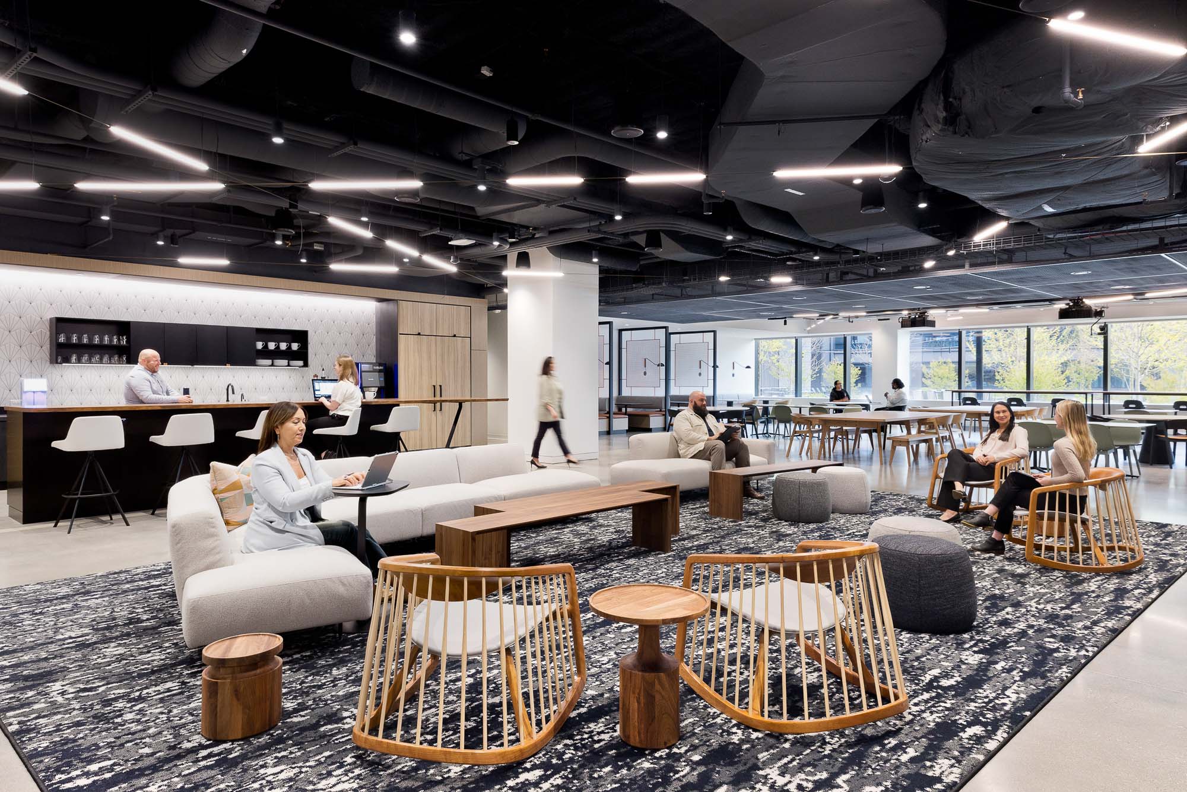
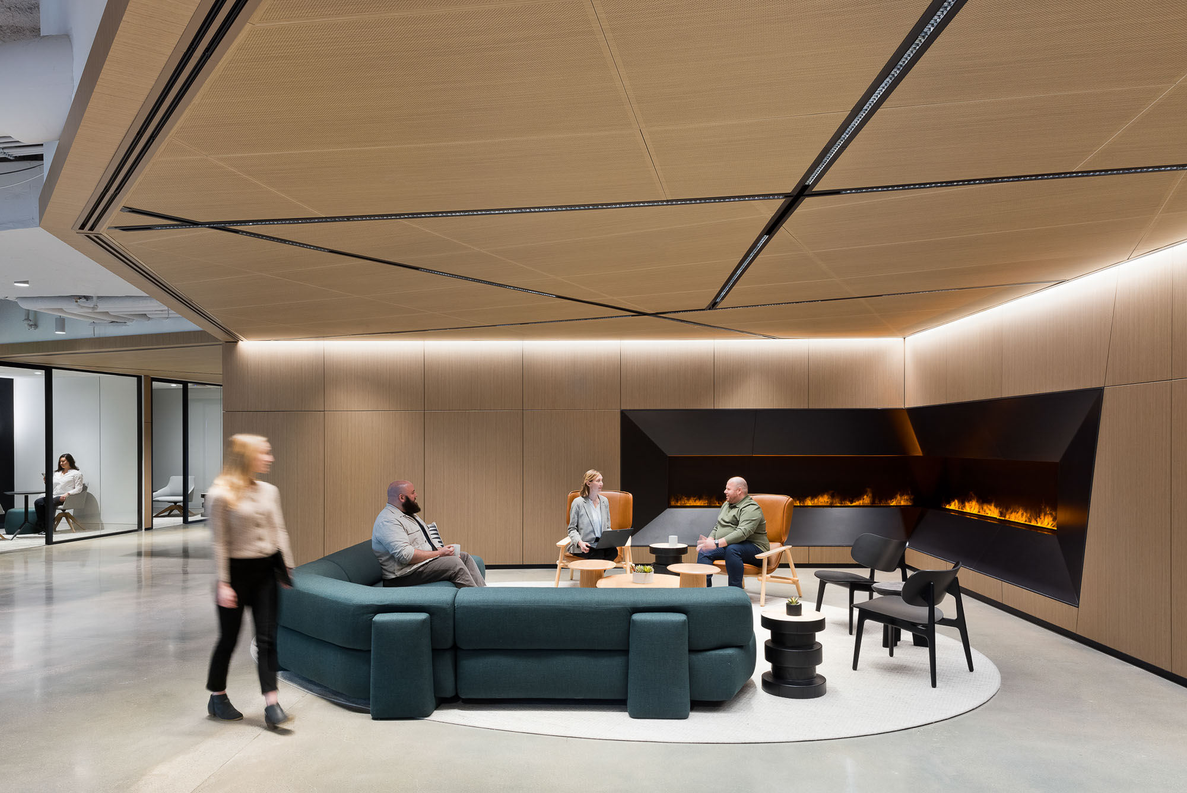

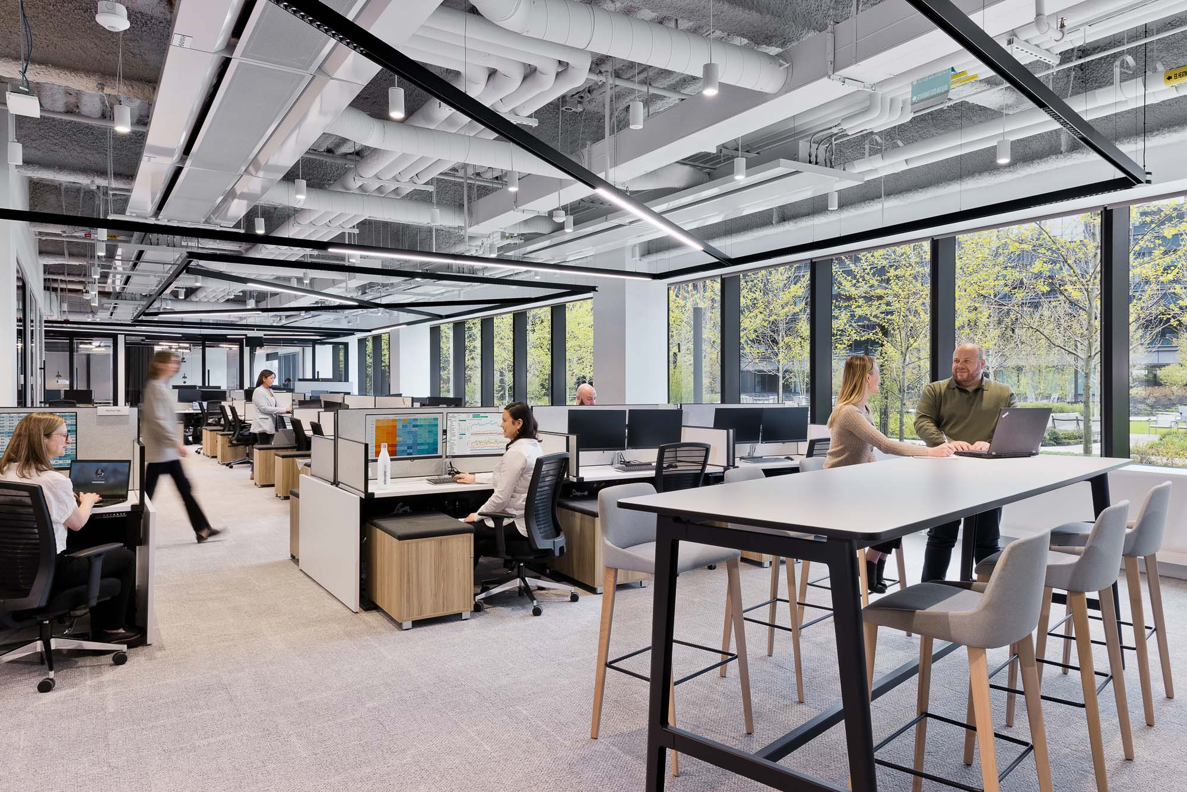
-
Building Design+Construction ranked Gensler #1 on its list of top 100 science and technology architecture firms in the U.S. for 2023.
-
Commercial Property Executive highlighted 225 Wyman, a life sciences development designed by Gensler that offers over 500,000 square feet of Class A lab space in the Boston area. The tenant roster includes R&D and manufacturing company ElevateBio.

The Francis Crick Institute at 20 Triton Street
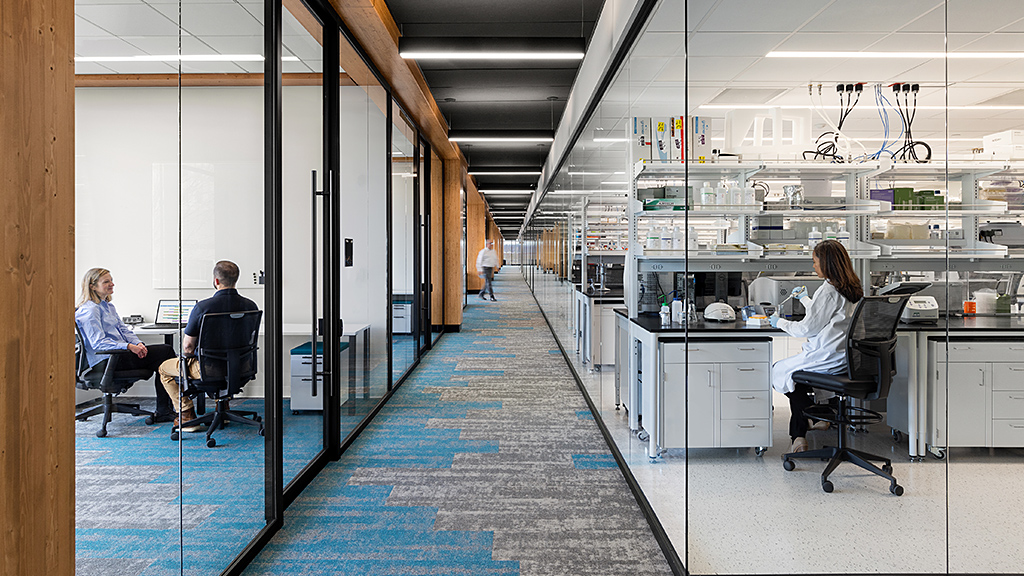
Biolabs New Haven
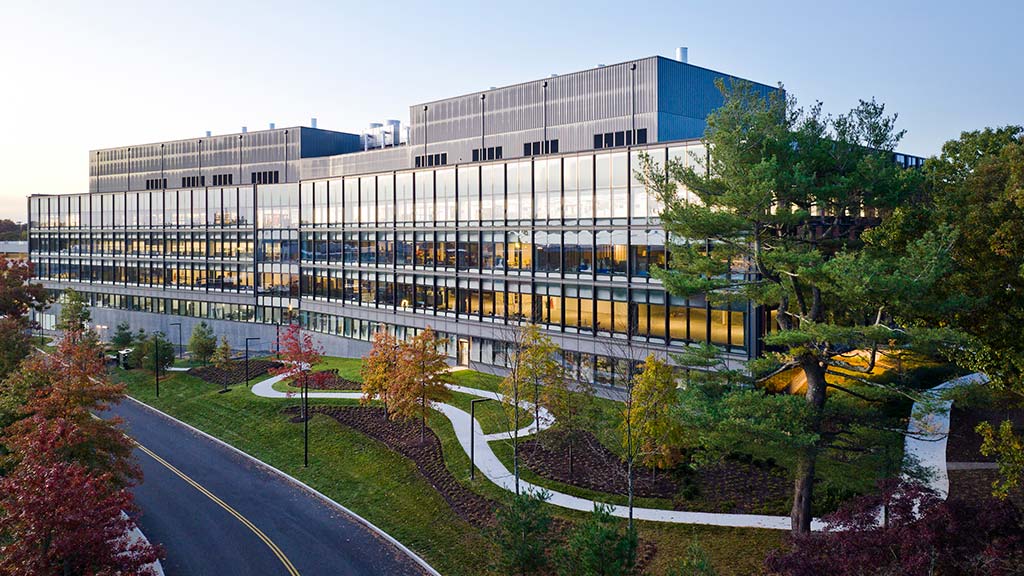
225 Wyman
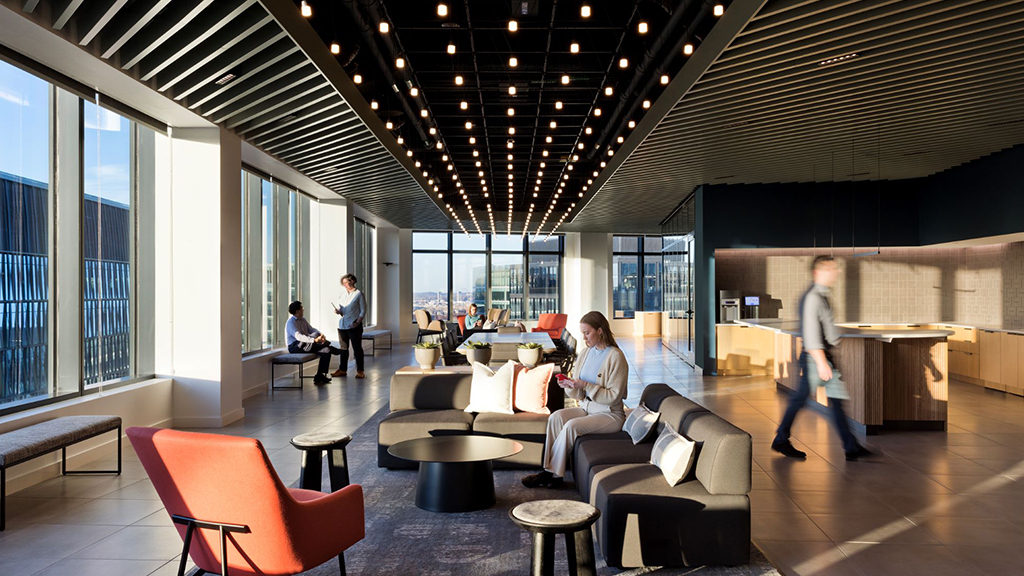
Foundation Medicine Headquarters
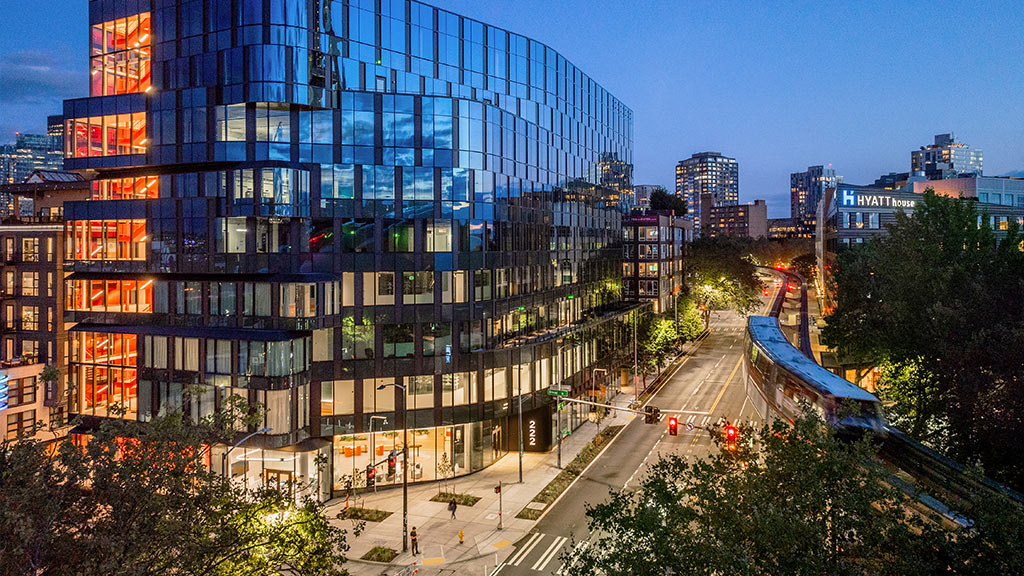
222 Fifth

Dispatch Biotherapeutics
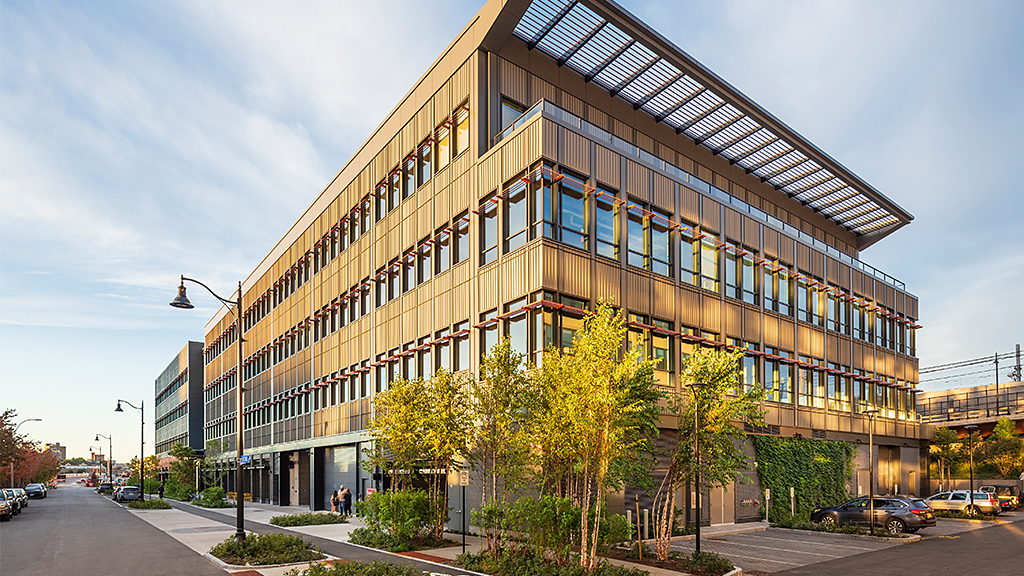
100 Chestnut

IQHQ Research and Development District (RaDD)
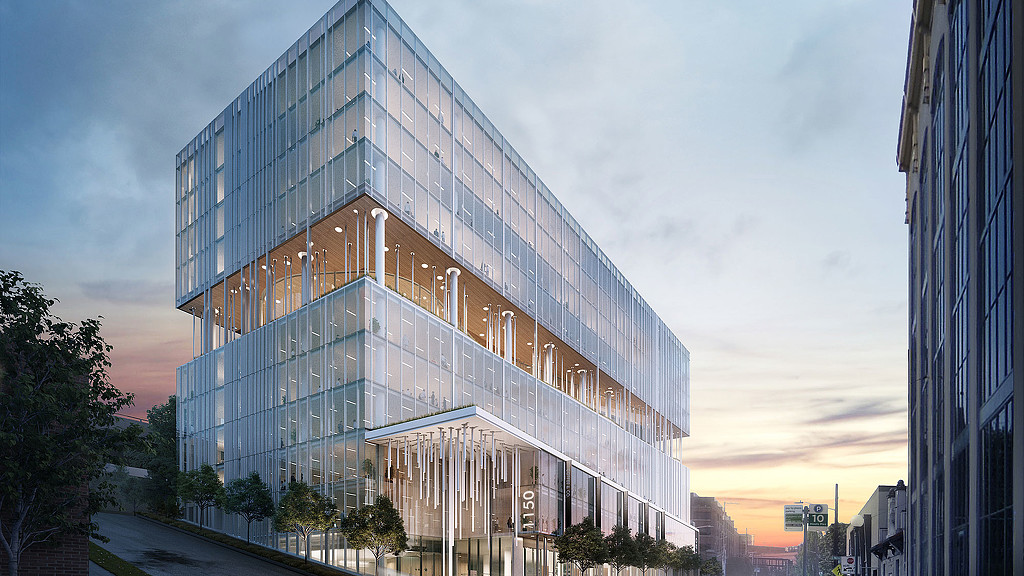
eleven50

Roche

3151 Market Street
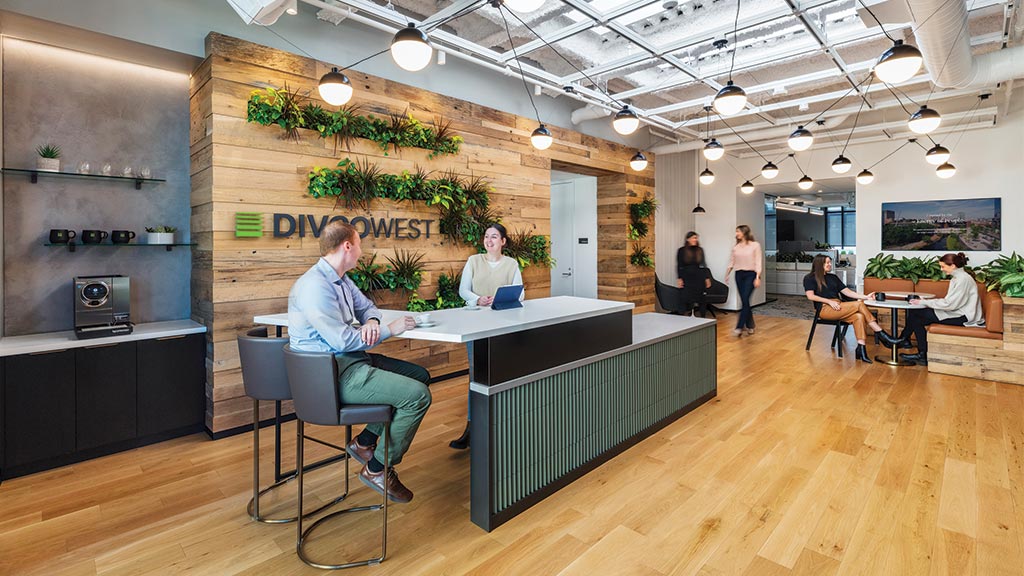
DivcoWest
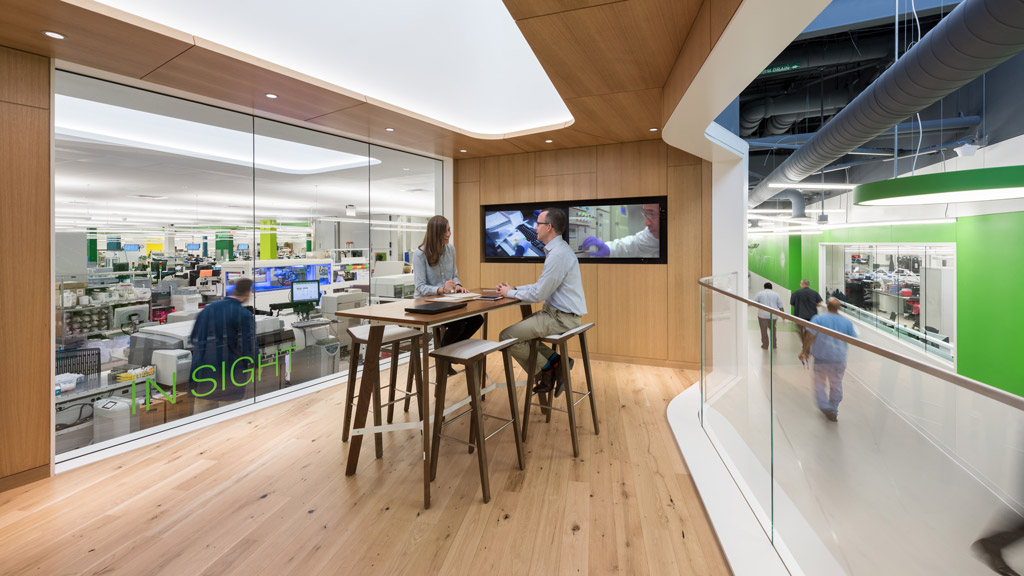
Using an “All-Spokes” Approach to Optimize Lab Space
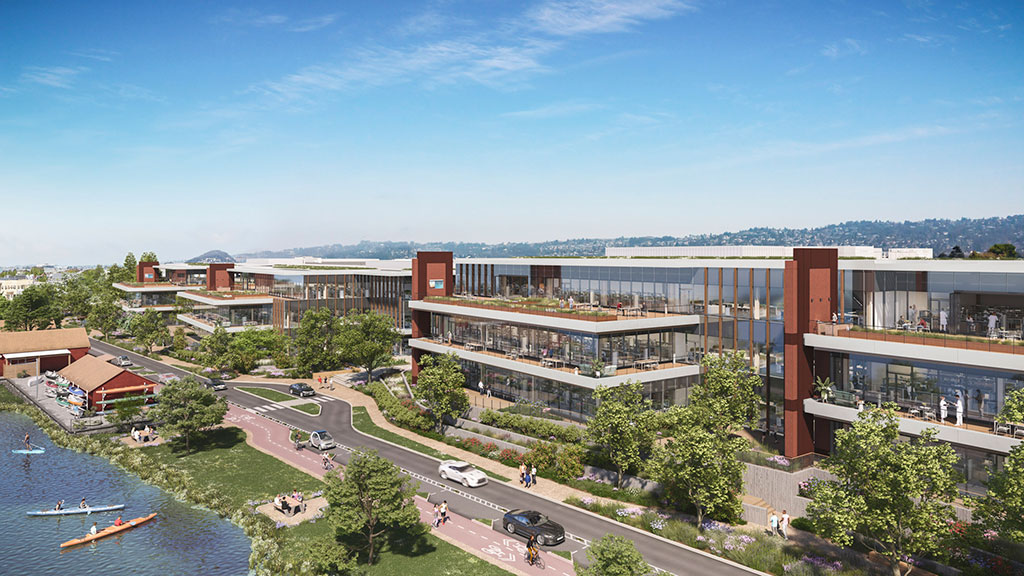
How Life Sciences Developments Can Redefine Urban Areas
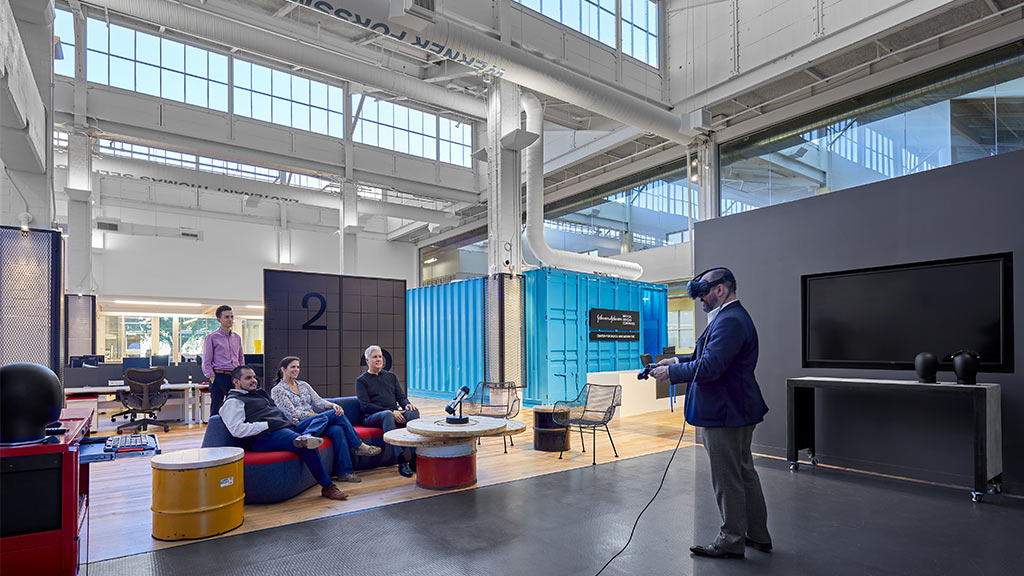
The Benefits of Repurposing Stranded Assets as First-Generation Labs
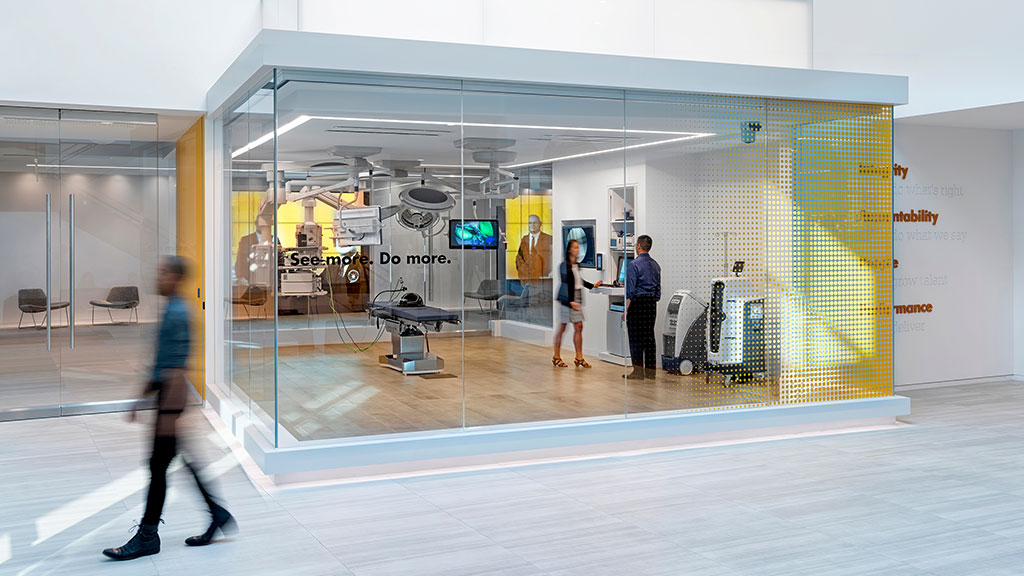
The Benefits of Nurturing Organizational Pride in Life Science Workplaces

Designing for the Convergence of Science at The Engine
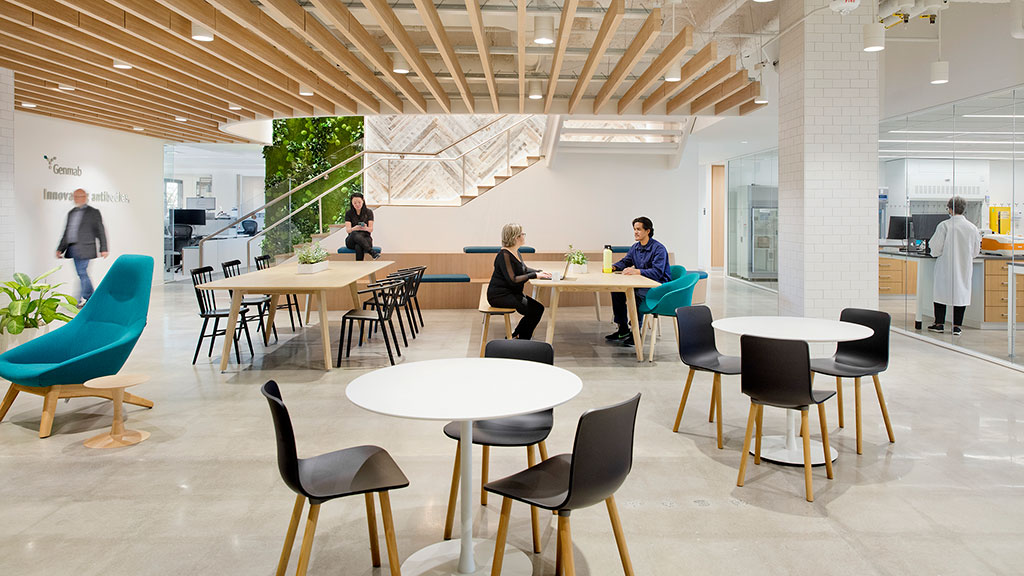
5 Strategies for Labs to Meet ESG Targets

U.S. Laboratory Research Scientist Survey 2023
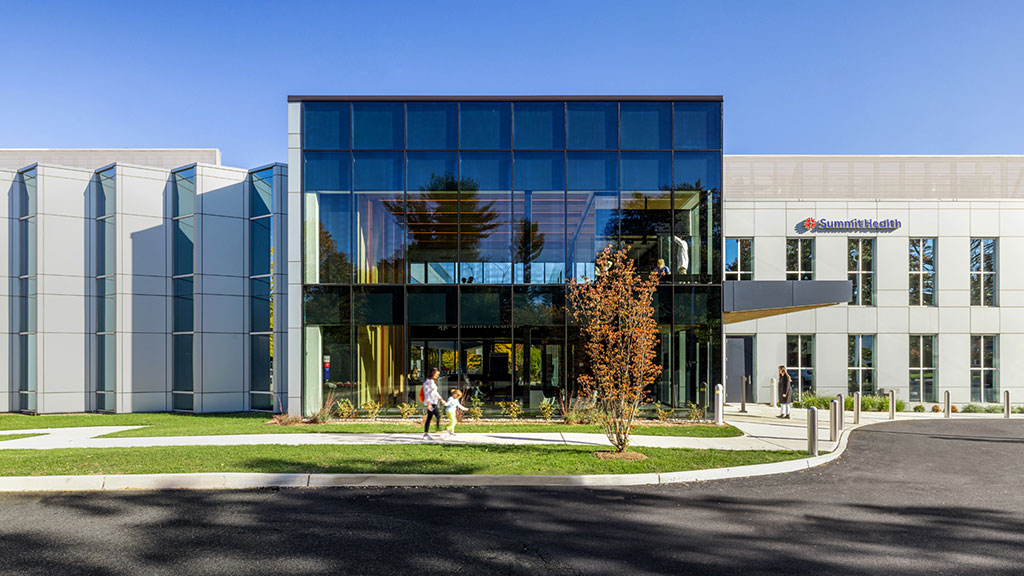
Resuscitating Buildings for Life Sciences and Healthcare
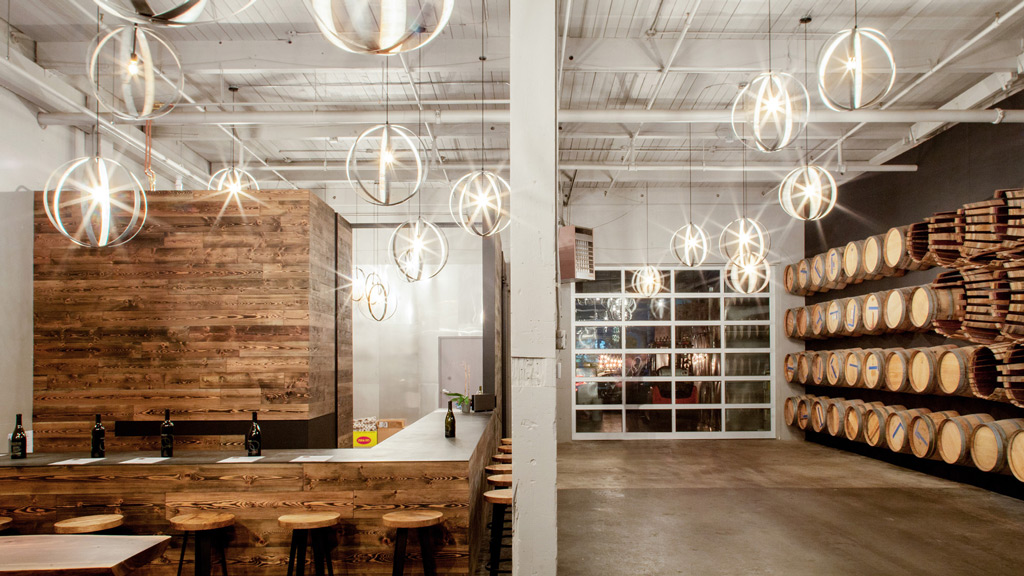
Implementing Science Research Lab Design Strategies in Wineries
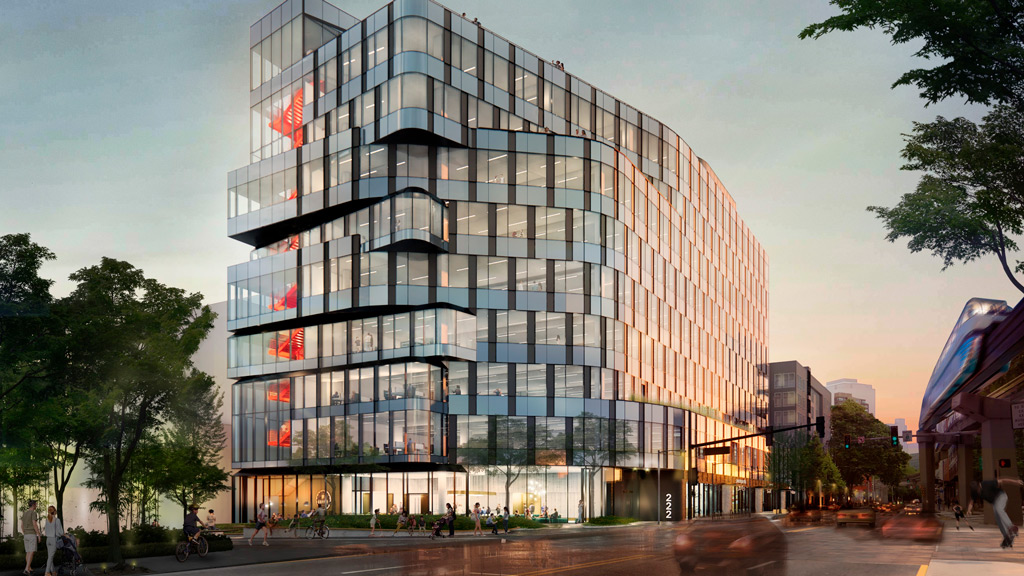
Trends to Watch: The Evolution of the Sciences Workplace
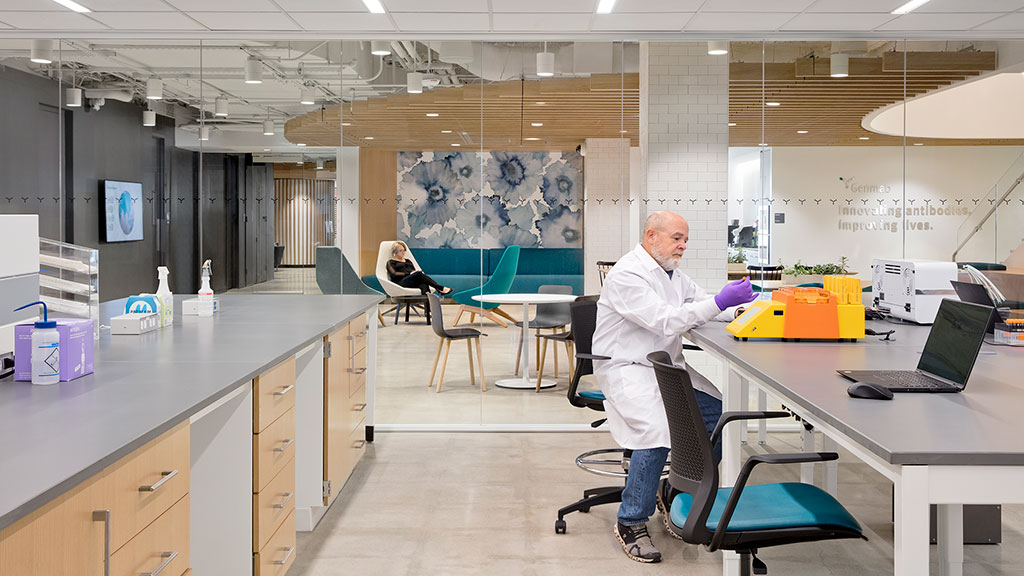
The Future of Office and Lab Space Has No Boundaries
