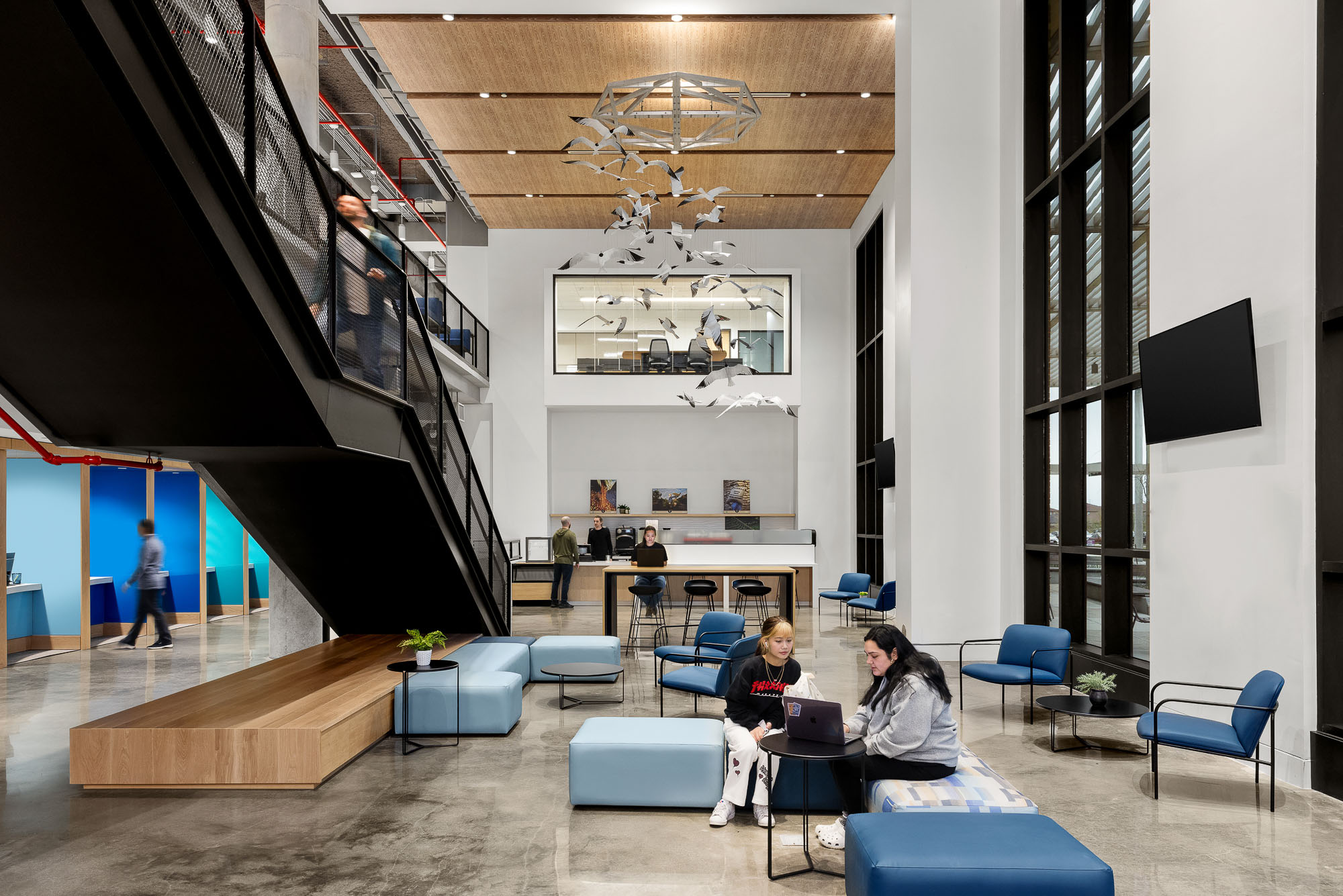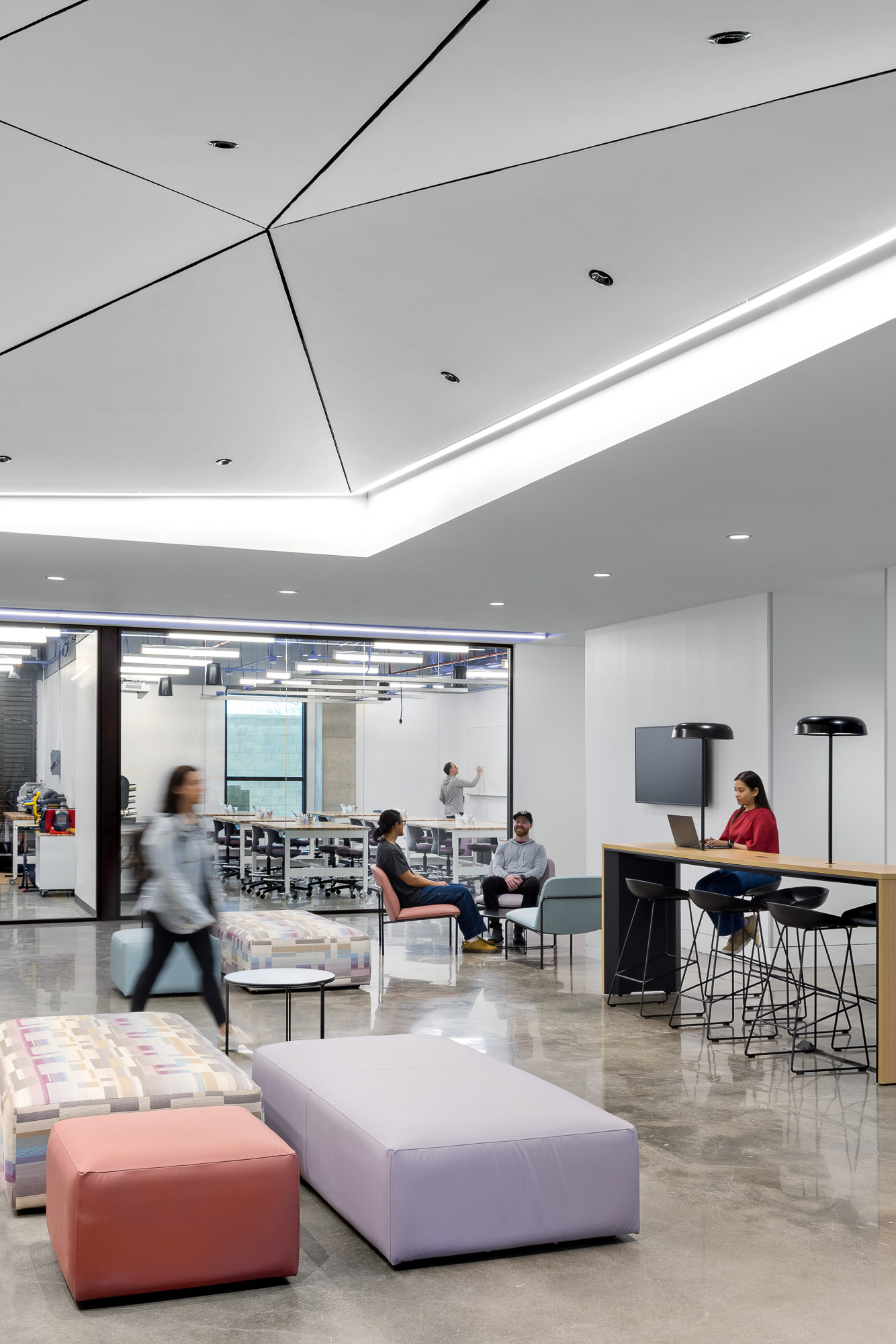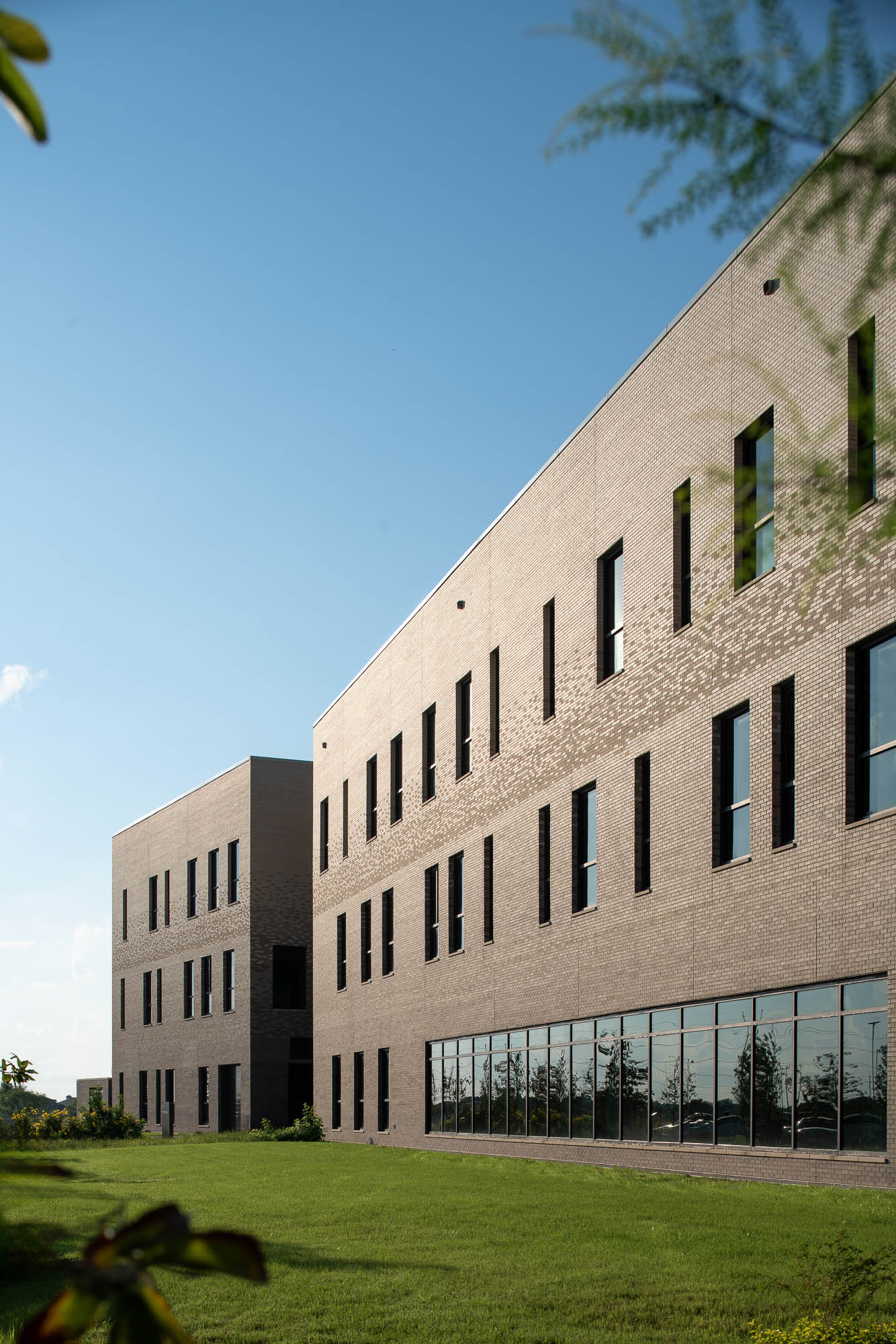- 250,000 Square Feet of Building Space
- Culinary Arts Building Houses Modern Teaching Spaces, Kitchen Labs, a Coffee Shop, and a Public Dining Facility
- STEM Building Houses Architecture and Drafting Technology, Biology, Biotechnology and Biomanufacturing, and Engineering Programs
- Main Central Building Features a Library, Student Services, and Coffee Shop
- Central Utility Plant Houses Critical Utilities
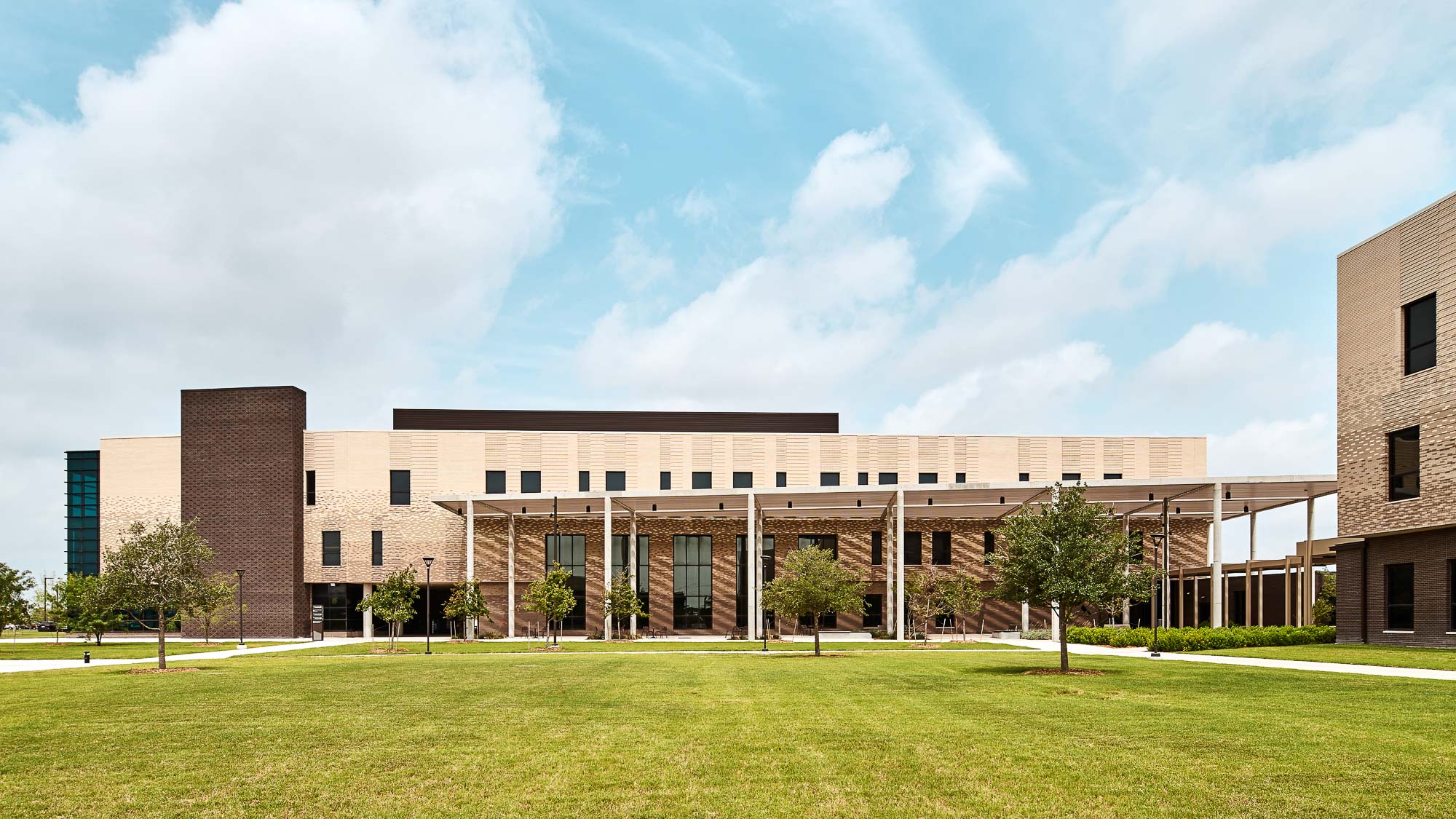
As students question the cost and value of traditional pathways to college degrees, practical, skills-based workforce development programs are becoming more prevalent. Community colleges, with their local roots and more affordable occupational education and training programs, will play a key role as employers cultivate a diverse talent pipeline while meeting lifelong learning needs.
To provide a new home for Del Mar College’s specialty programs, Gensler collaborated with the college, city officials, and the community to develop a strategic master plan for the Oso Creek Campus over the next 20 to 30 years. The initial phase comprises three buildings around a central courtyard, strategically angled to optimize wind flow and maximize natural ventilation for a cooler, more comfortable campus experience. Each building is thoughtfully designed to reflect the specific programs housed within. The campus will also provide core courses for university transfer students, along with dual credit, developmental, workforce training, and continuing education courses.
The 96-acre Oso Creek Campus provides a state-of-the-art learning environment for a rapidly growing south-side community. The new campus equips students with hands-on, real-world knowledge and positions Del Mar College to meet the educational needs and training challenges of the local community and future workforce.

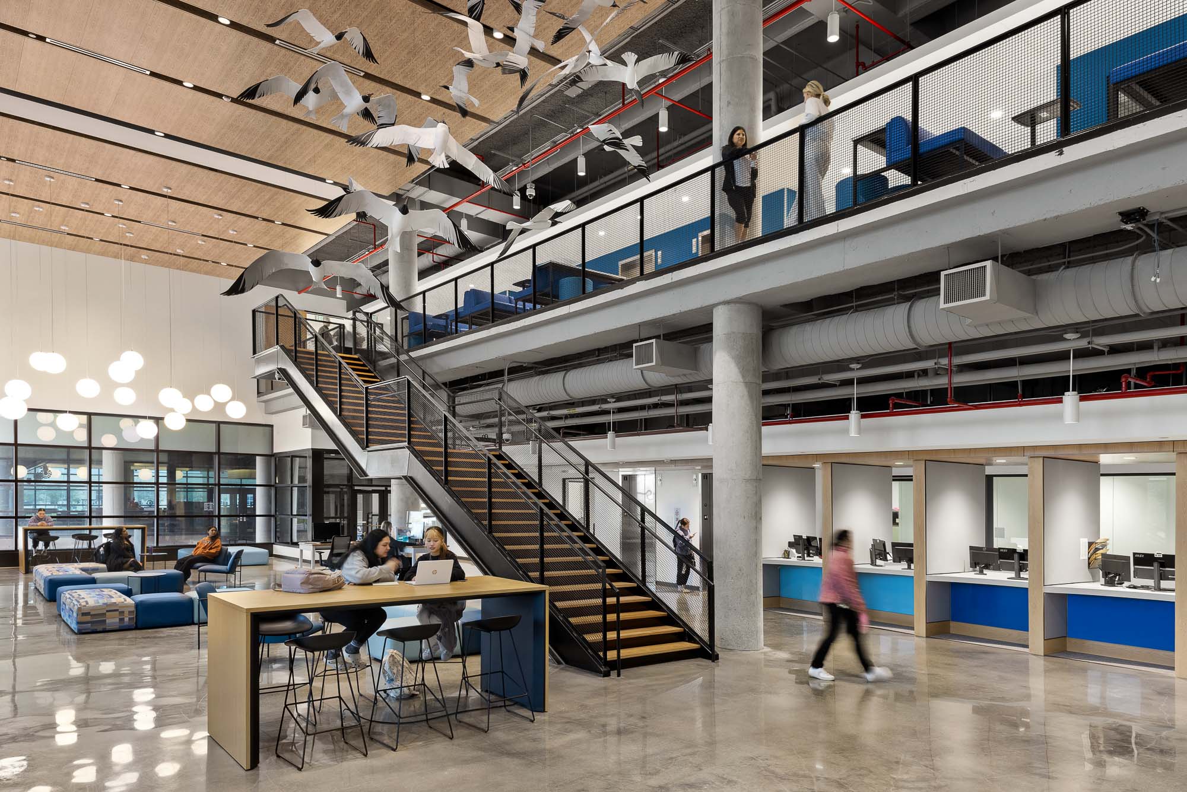
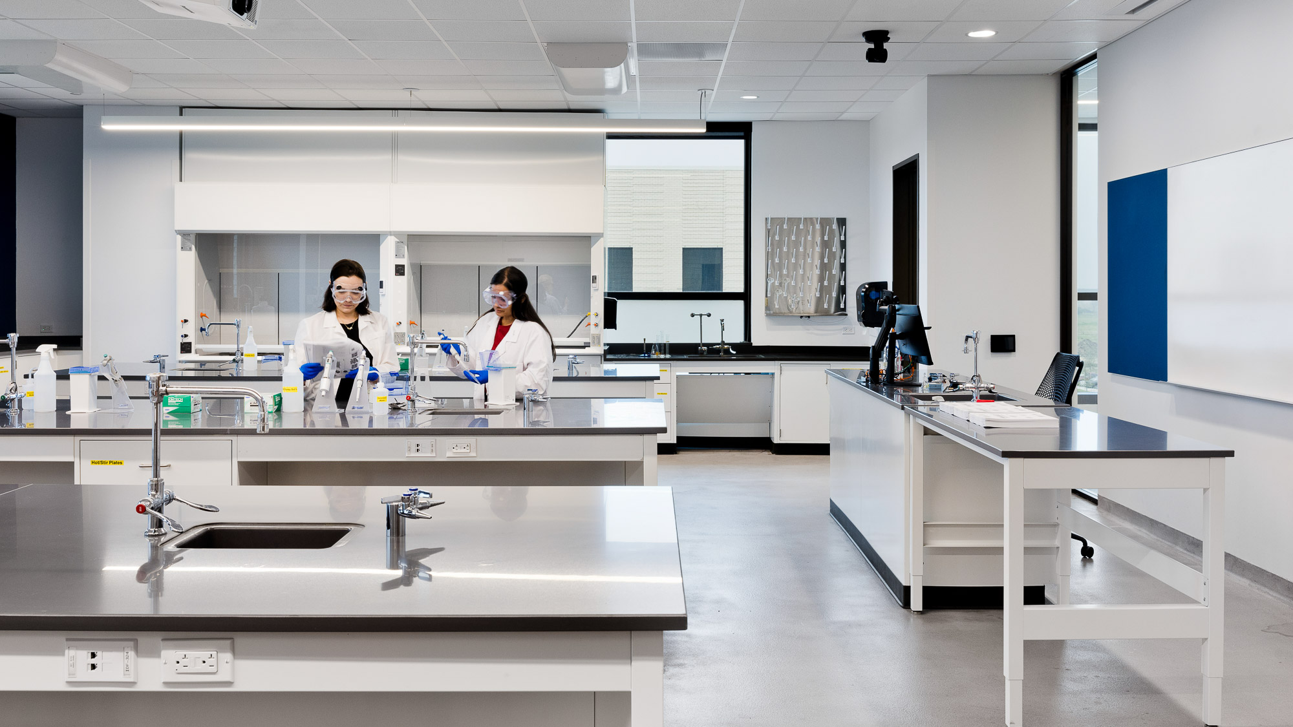
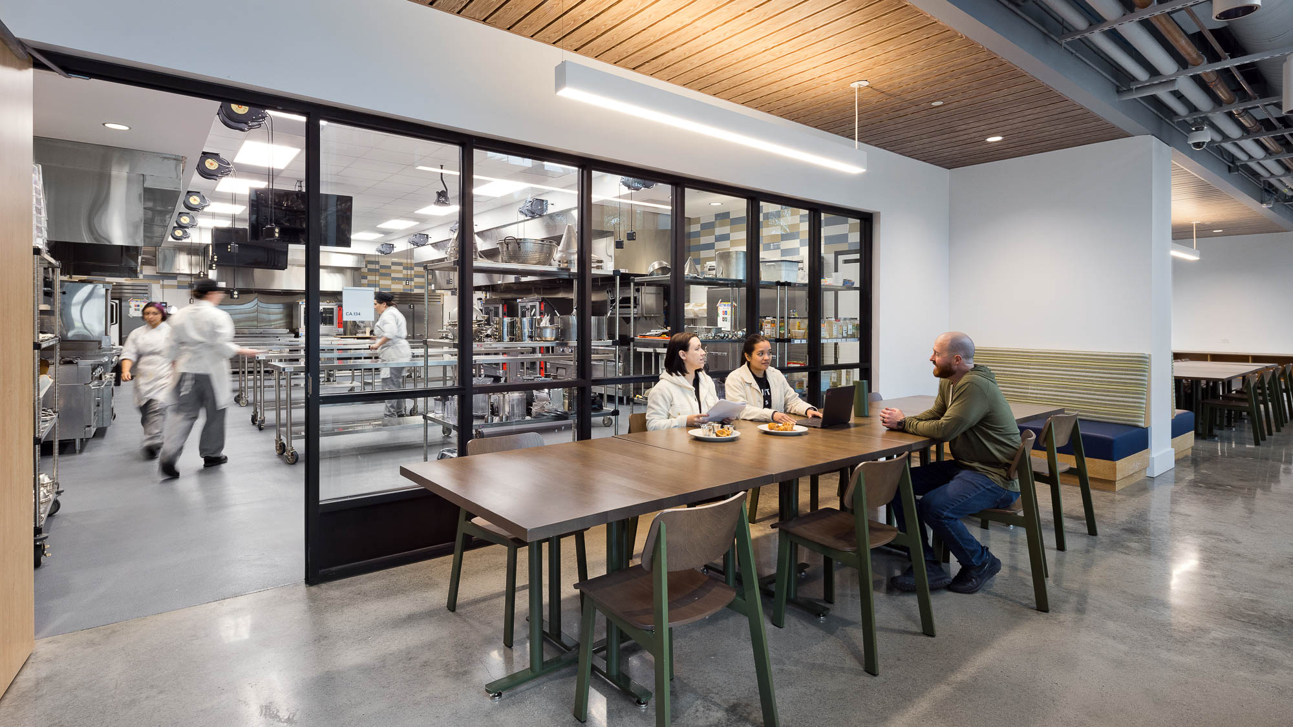

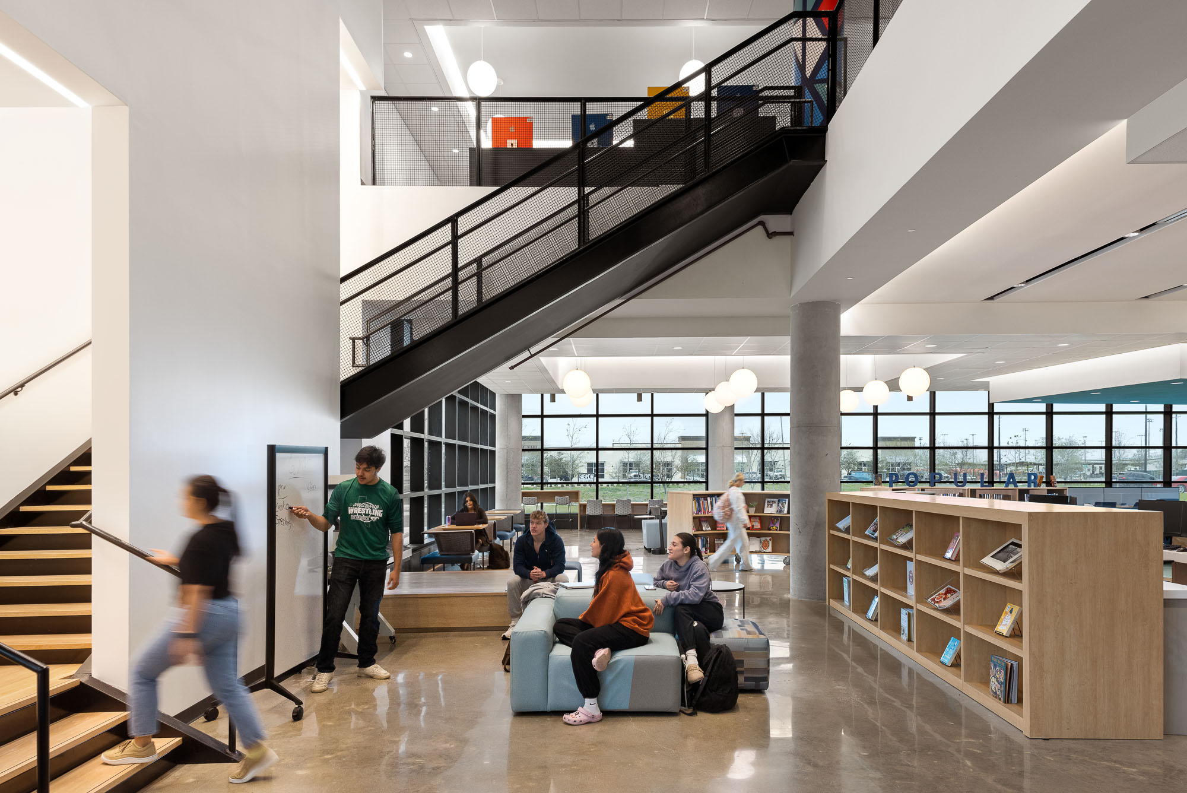


Wichita State University Campus Master Plan

