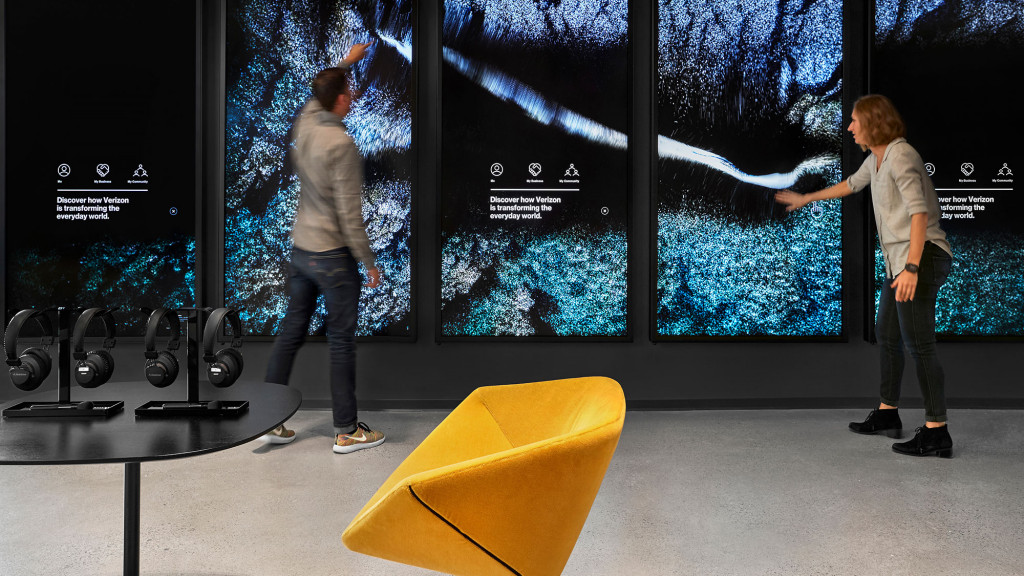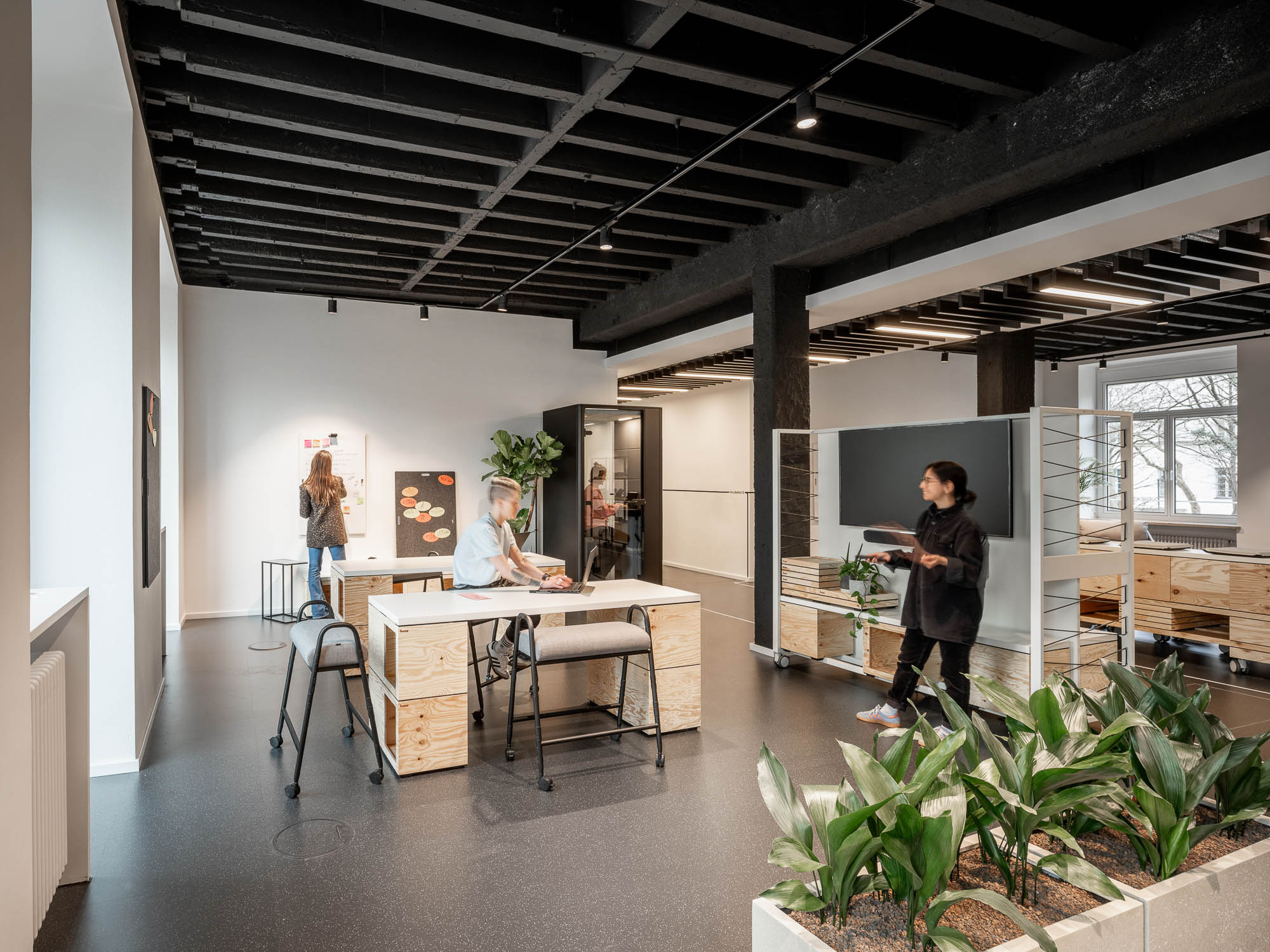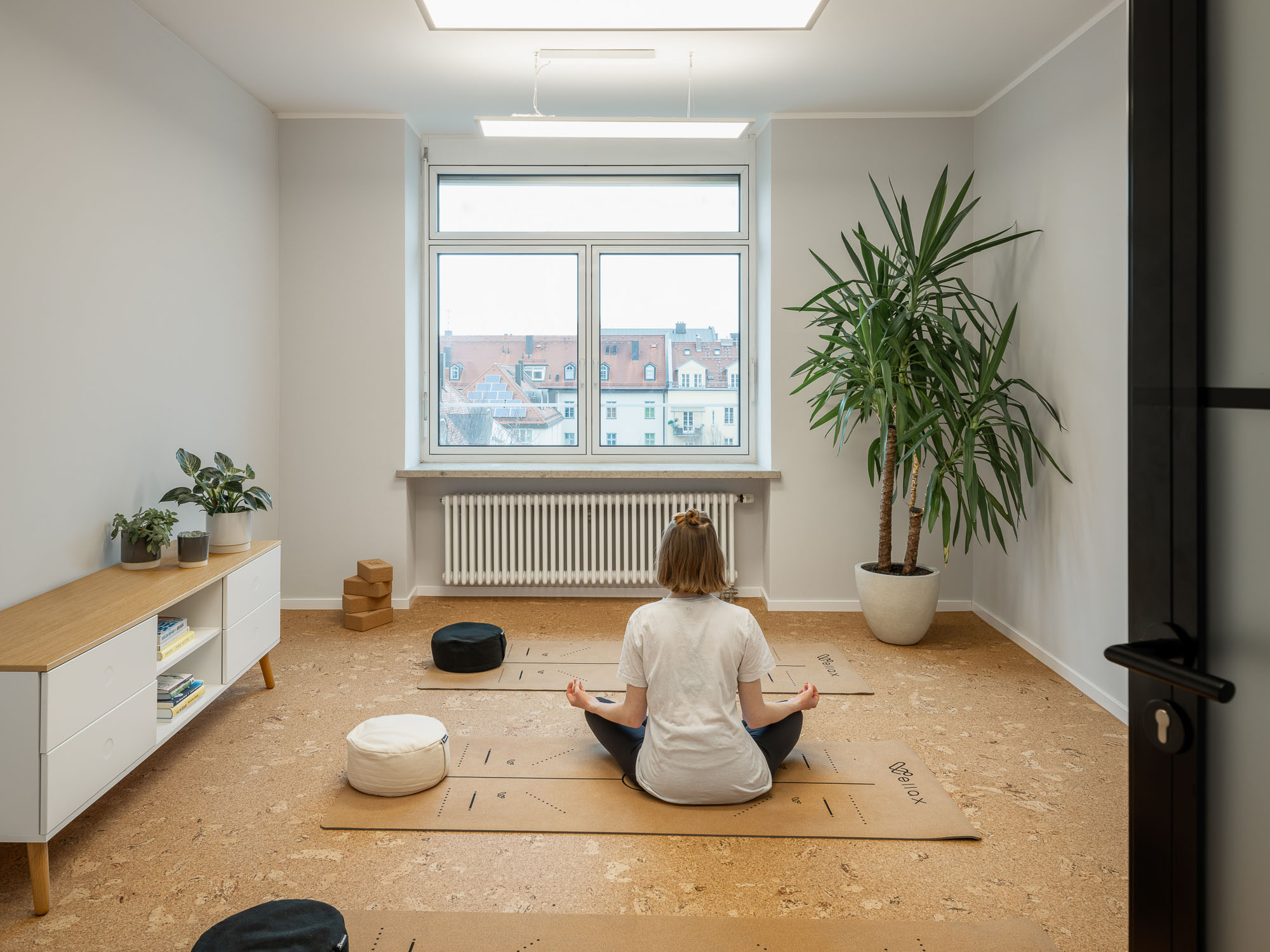Celonis
Designing Customer-Centric Innovation at a Munich Tech Company
- 6 Floors of Dynamic, Adaptive Workspace
- LEED Gold-Certified
- Flexible Incubator Spaces for Innovation and Collaboration
- Adaptive Reuse, Blending New and Existing Configurations
- 90% of Existing Walls Maintained
- 90% of Existing HVAC Systems Maintained
- 85% of Existing Light Fixtures Maintained
- 75% of Existing Ceilings Maintained
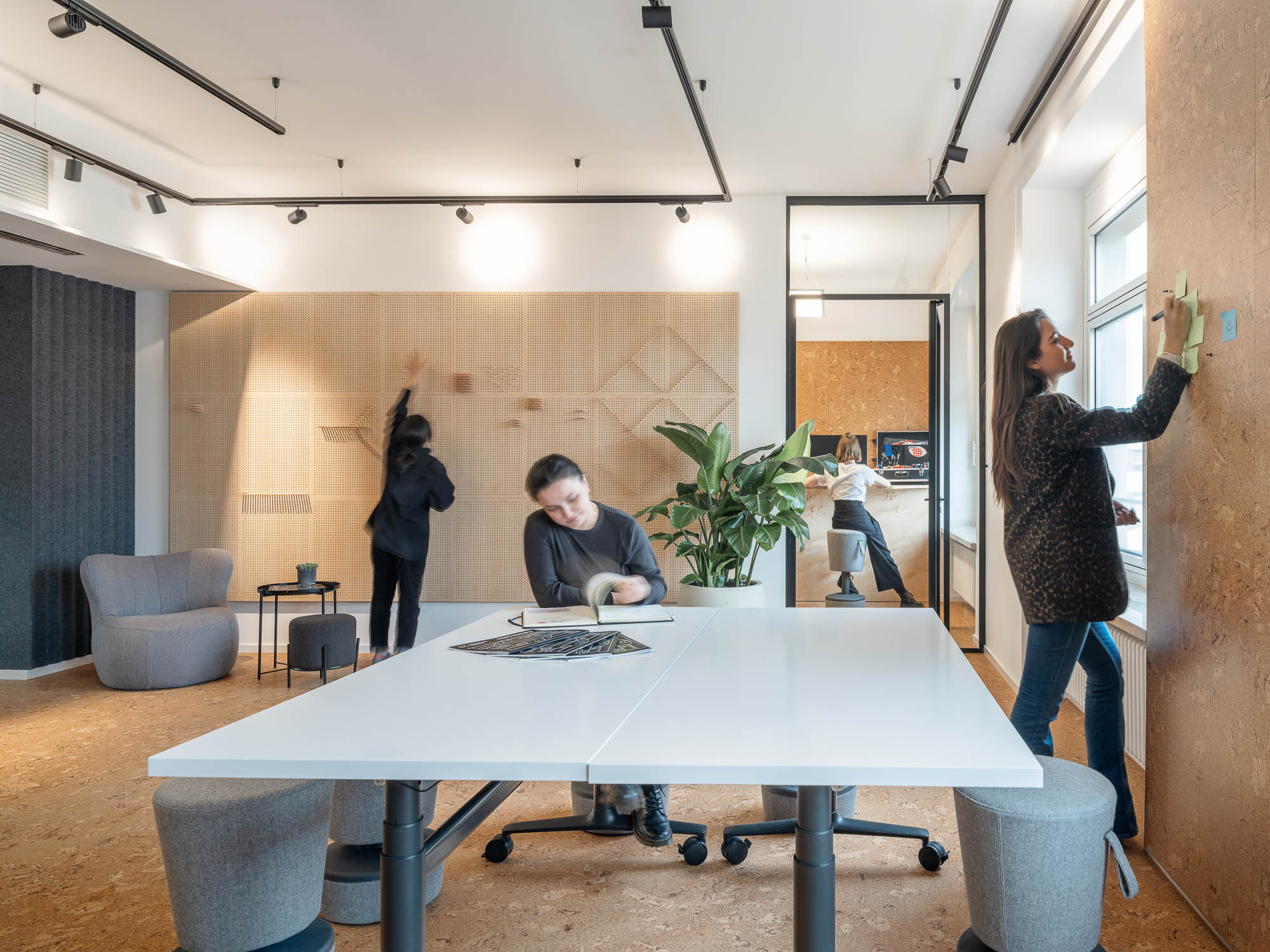
In a fast-evolving tech industry, companies are embracing workplaces that prioritise sustainability, customer engagement, and flexibility. Known as a leading hub for technological advancement, Munich is embracing spaces that merge bold design with environmental consciousness. This shift reflects a broader trend in creating workplaces that inspire innovation, promote adaptability, and enhance engagement — key factors for companies positioning themselves at the forefront of progress.
Gensler transformed Celonis’ Munich office into a six-floor Executive Briefing Center, blending adaptive reuse with dynamic design. By retaining and revealing the raw structure of the building, the design echoes Celonis’ transparent, data-driven processes. The project incorporates sustainable materials like cork, rubber, and existing concrete, aligning with LEED Gold standards. Bold interventions, such as innovative incubator spaces and a striking open cell grid staircase, symbolize networked ideas and create a forward-thinking environment that fosters collaboration between Celonis’ people and their customers.
Celonis’ Munich Executive Briefing Center has become a hub for collaboration. The design empowers customers to ideate alongside Celonis’ team and enhances the company’s brand reputation as an innovator and tech leader. By weaving the authentic identity of a start-up with the character of a more sophisticated firm, the design highlights how a thoughtful customer-first approach can foster innovation, support environmental resilience, and drive meaningful progress in the tech industry.

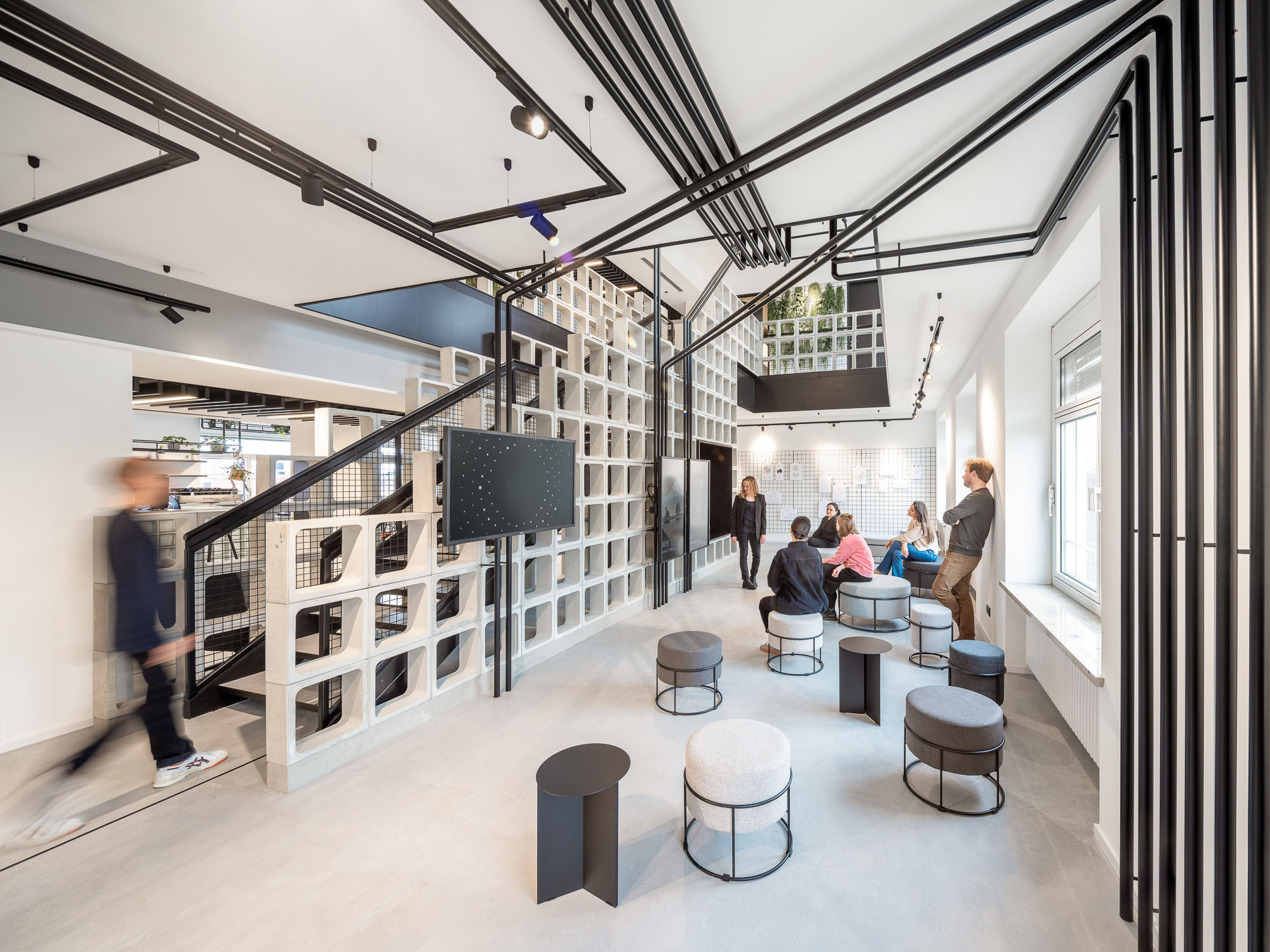



-
Architekturblatt featured Celonis’ new customer-centric Executive Briefing Center, designed by Gensler, in Munich (auf Deutsch).
-
Detail Magazine explored how Celonis Munich’s newly designed space embodies the technology start-up’s identity and values and embraces existing materials to meet LEED Gold standards (auf Deutsch).
-
FX Awards recognized Celonis Munich as an FX Awards 2024 winner in the Workspace Environment (Large) category.
-
Officeinsight explored the design challenge behind Celonis Munich’s renovation. Gensler Design Director Megan Dobstaff shared how “the final result exemplifies Celonis’ goal of finding hidden value to unlock full potential.”
-
Work Design Magazine toured Celonis’ Executive Briefing Center in Munich, where customers have the opportunity to meet the Celonis team and innovate and ideate together.
-
Mix Interiors toured the new Celonis office in Munich, highlighting how Gensler’s design “delivers an immersive, adaptable office” for the tech company.
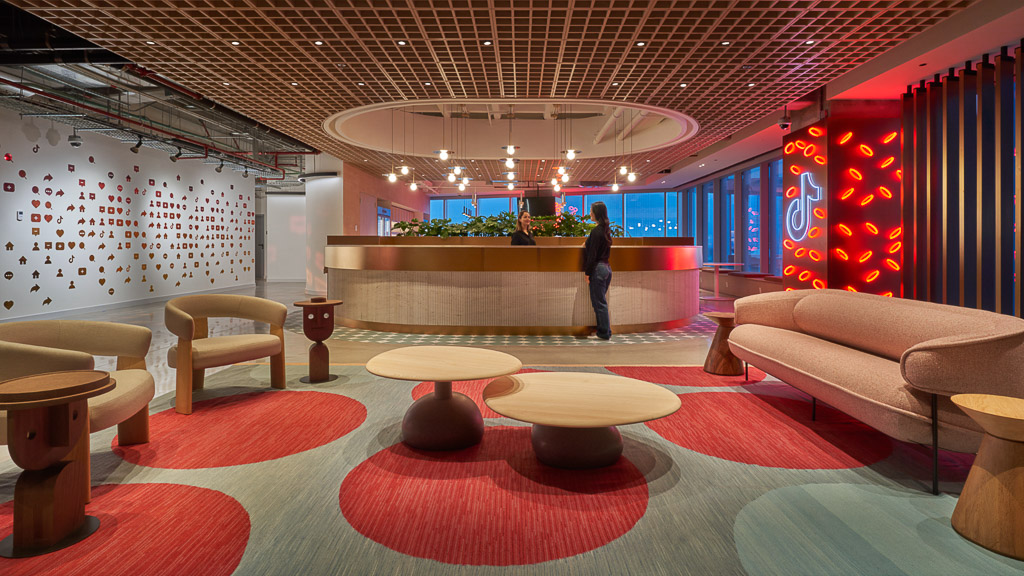
TikTok Mexico City
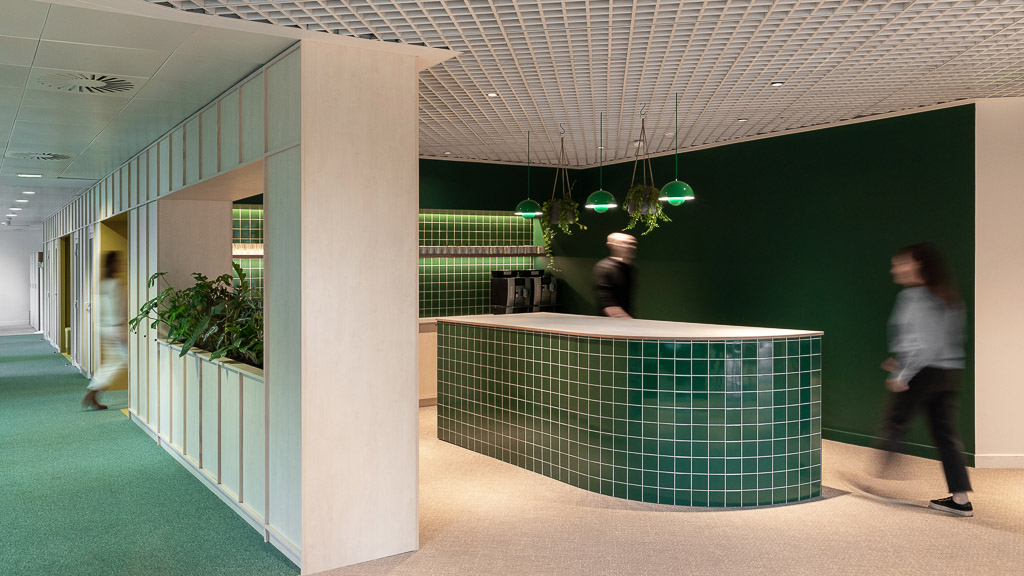
Korn Ferry Paris

Pinterest Mexico City
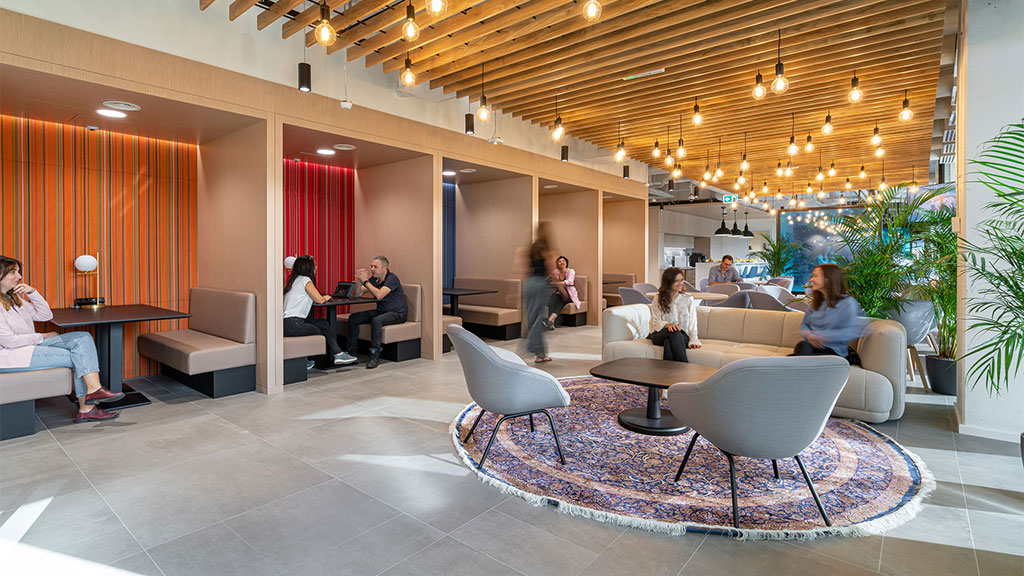
Booking Holdings, Bucharest
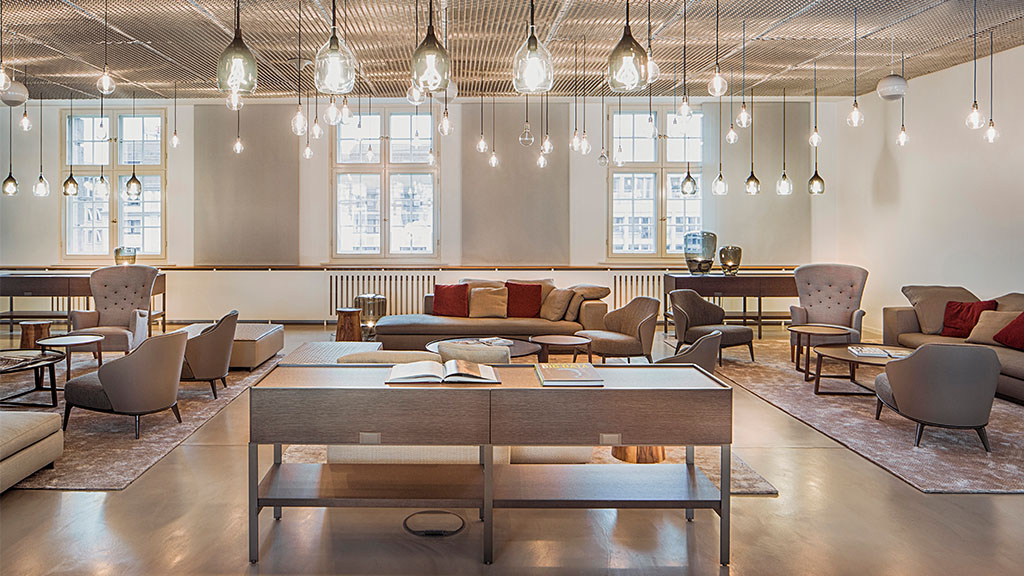
Telefónica Digital Lounge

Elektropolis

Adobe White Collar Factory, London

NVIDIA

Google at St. John’s Terminal

Geo-Trends: Germany
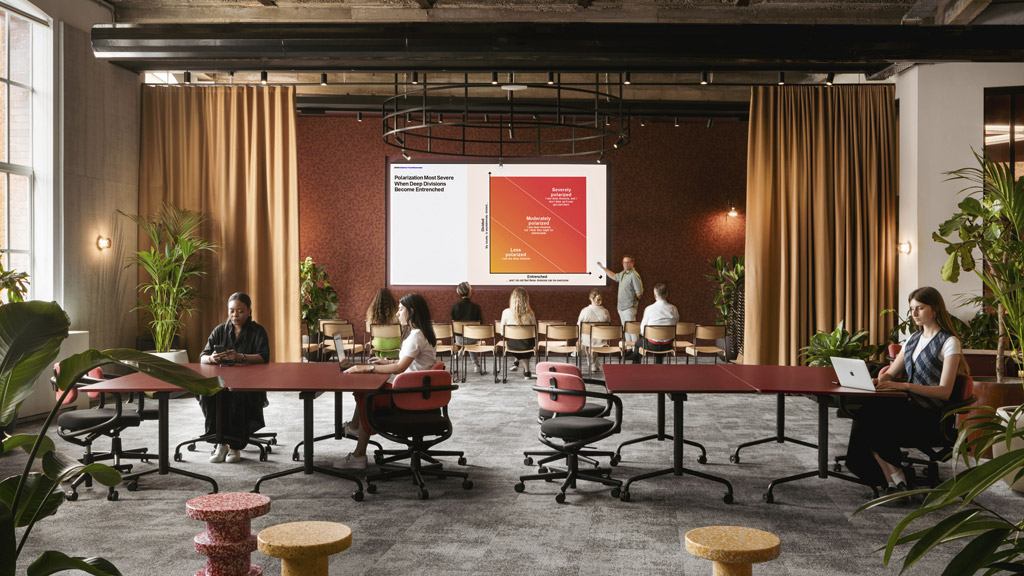
10 Workplace Trends for 2025: What’s In and What’s Out?
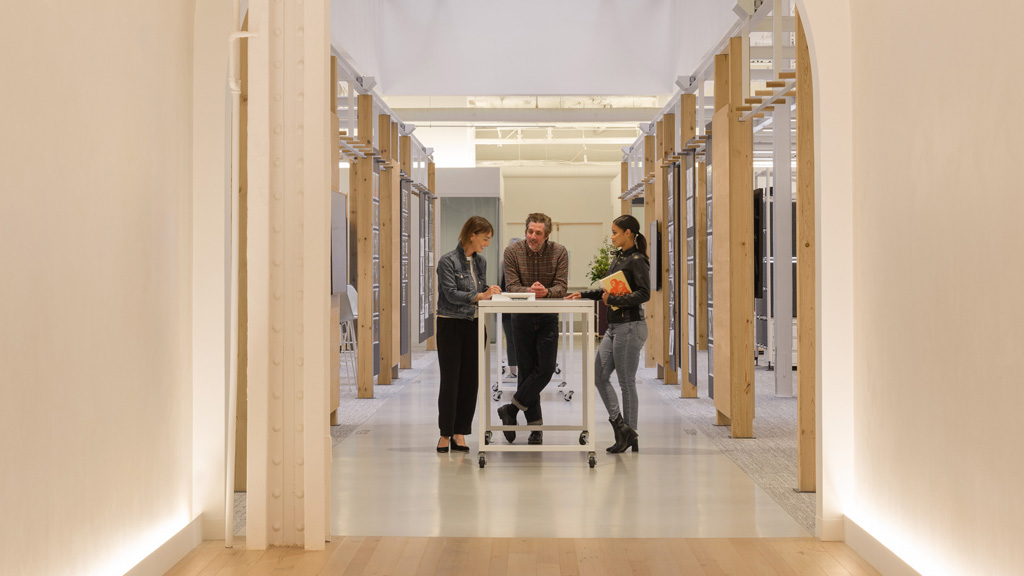
Redefining the Workplace for a New Era of Productivity and Engagement
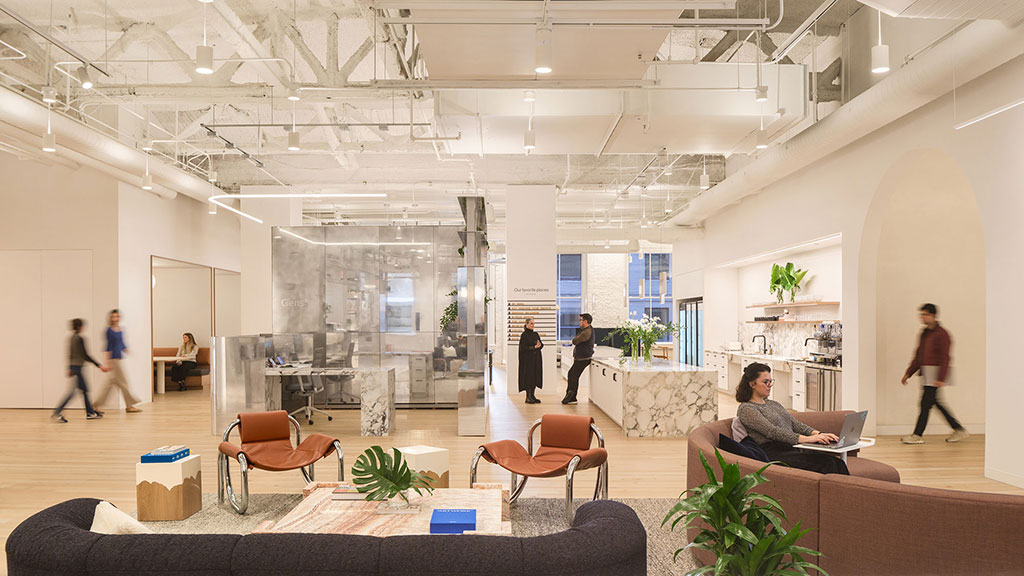
Want a High-Performing Workplace? Here’s What Matters Most.
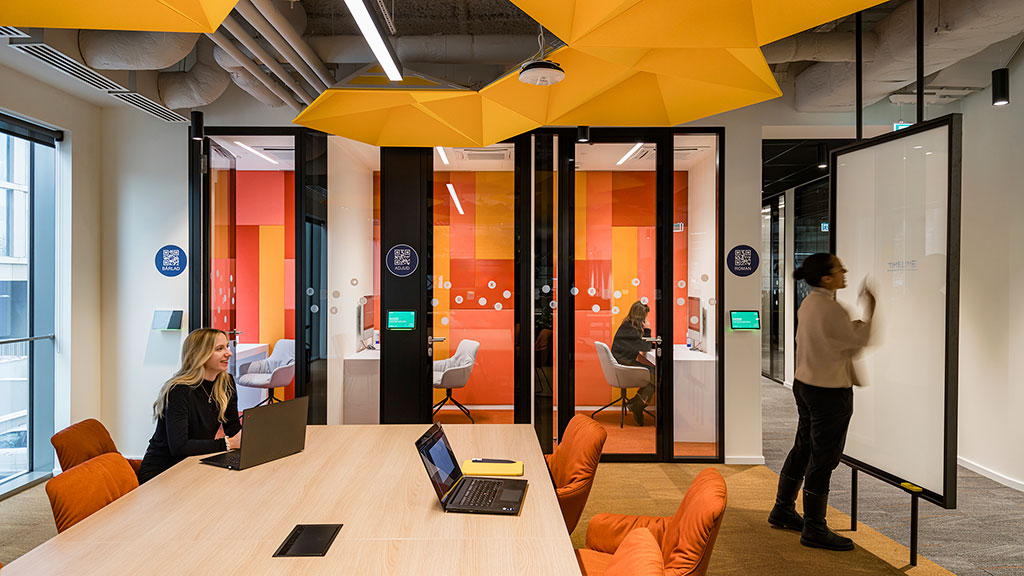
The Key to a Better Workplace? Understanding How and Where People Work Today
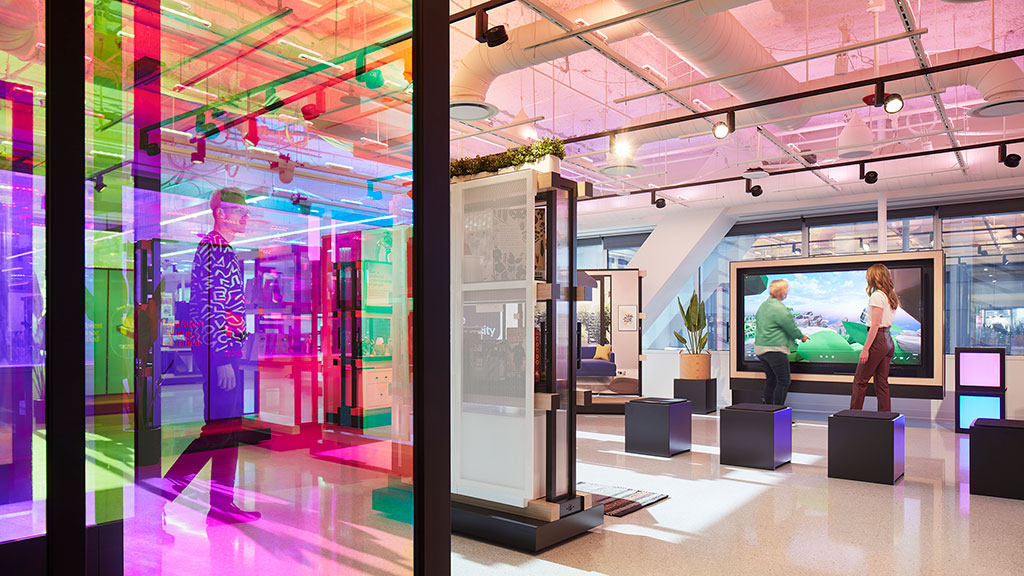
How Customer Experience Centers Unify Spatial and Digital Branding
