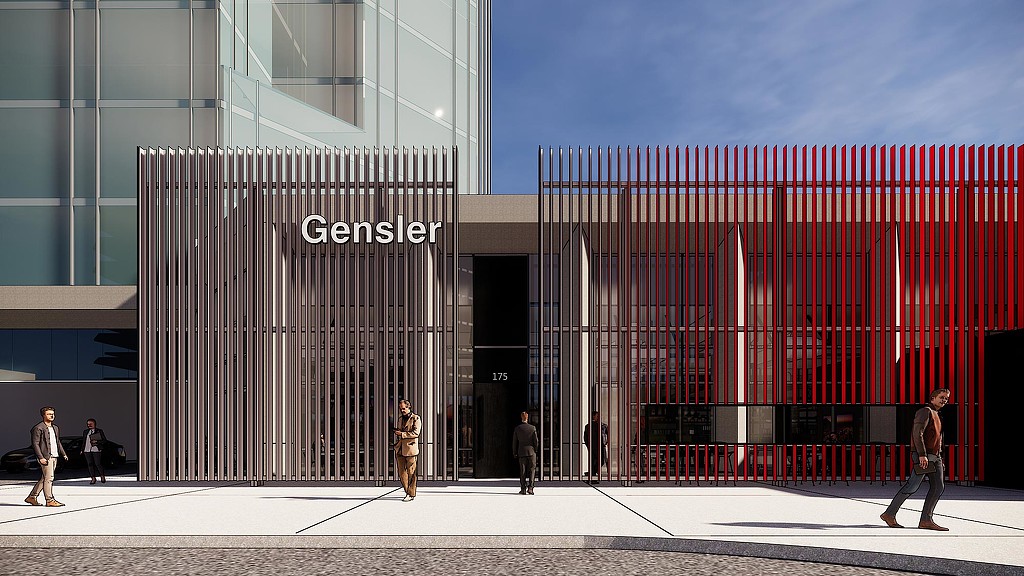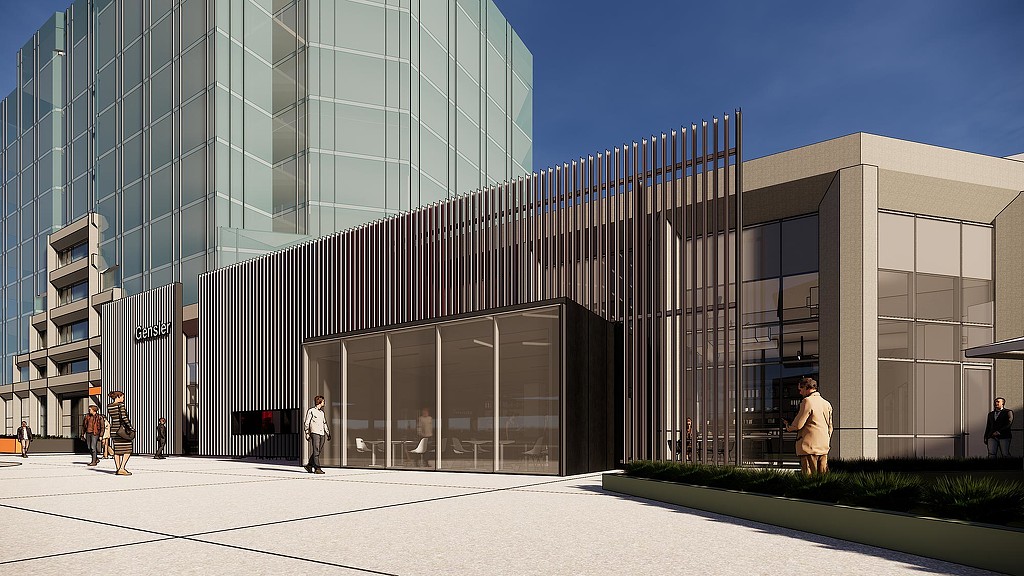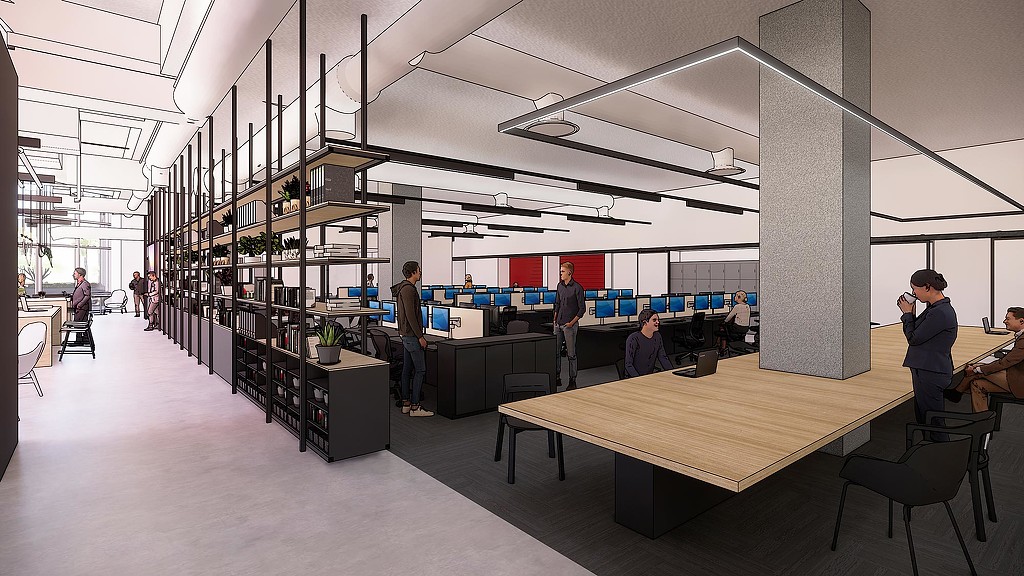June 01, 2020
Gensler Makes Move to The Esplanade
New Living Lab Workplace Model Embodies Culture of Collaboration and Innovation
PHOENIX — Gensler, the global architecture and design firm, announces the move to its new office at 2575 E Camelback Road. The move to The Esplanade comes as an opportunity to engage Gensler’s growing client community and industry throughout the valley. The move is official, June 1.
"For nearly two decades we have grown and developed strong client partnerships across Phoenix," said Martha Abbott, Co-Managing Director, Gensler. "From corporate office headquarters to private and public sector projects, we’re excited to have a new home base where we can continue to create spaces in our city where people can live, work and play."
"We are really proud of the research and design strategy that went into our new Living Lab workplace model," said Dawn Hart, Co-Managing Director, Gensler. "It allows us to practice and adapt our day-to-day behaviors in real-time, which will extend into our design process, making a positive impact on our work, clients, and community."
A Living Lab for the Future of WorkSet over 10,000 square feet, Gensler’s architecture, design, and planning teams took on the reposition of a ground-floor former retail space. Embracing the distinct desert climate, the aspiration of an indoor/outdoor environment was realized with the addition of a "brise-soleil" shade element — the architectural feature creates a distinct street-level presence and dynamic front-door welcome experience.
The design concept draws inspiration from materials, textures, and colors emblematic of the essence of the desert landscape context. The space is minimally designed with a focus on the natural materials used throughout the space including black weathered steel, raw concrete, and plywood; exposed shelving showcases projects in progress while permeable walls create openness from private to public space.
The new office debuts an agile work plan, allowing for flexibility and facilitating a greater sharing of knowledge across Gensler’s multidisciplinary teams. This is a result of the analysis and implementation of Gensler’s Workplace Performance Index that was conducted to develop recommendations that would generate the most creative and effective approach to working in the new space. The office is optimized for collaboration, choice, team engagement, and diversity of space. These factors coalesce into a Living Lab that is a window into the design process, where teams can test ideas and drive innovation.
Amenities in the workplace support innovation, process, collaboration, and various modes of working including focus rooms, a makerspace, resource library, and VR station with a balance of agile work and social areas. Lifestyle amenities including café, patio, lockers, and a wellness room, bring comfort and convenience to the office.
As the future of work continues to evolve, the Living Lab model is a resilient response to the changes in the workplace. The flexible plan provides an environment that can adjust to the demands of space utilization.
A Note to EditorsGensler Phoenix
2575 E. Camelback Road, Suite 175. Phoenix, AZ 85016
www.gensler.com/phoenix
@genslerphoenix
For more information, please contact:
Rosa Muniz at
About Gensler
Gensler is a global architecture, design, and planning firm with 53 locations and more than 7,000 professionals networked across the Americas, Europe, Greater China, Asia Pacific, and the Middle East. Founded in 1965, the firm works globally with more than 4,000 clients across 33 practice areas spanning the work, lifestyle, cities, and health sectors. We are guided by our mission to create a better world through the power of design, and the source of our strength is our people. By leveraging our diversity of ideas, our research and innovation, our shared values, and our One-Firm Firm culture, we are working seamlessly as a borderless firm in 140 countries and making the greatest impact on our communities as we continue to tackle the world’s challenges.




