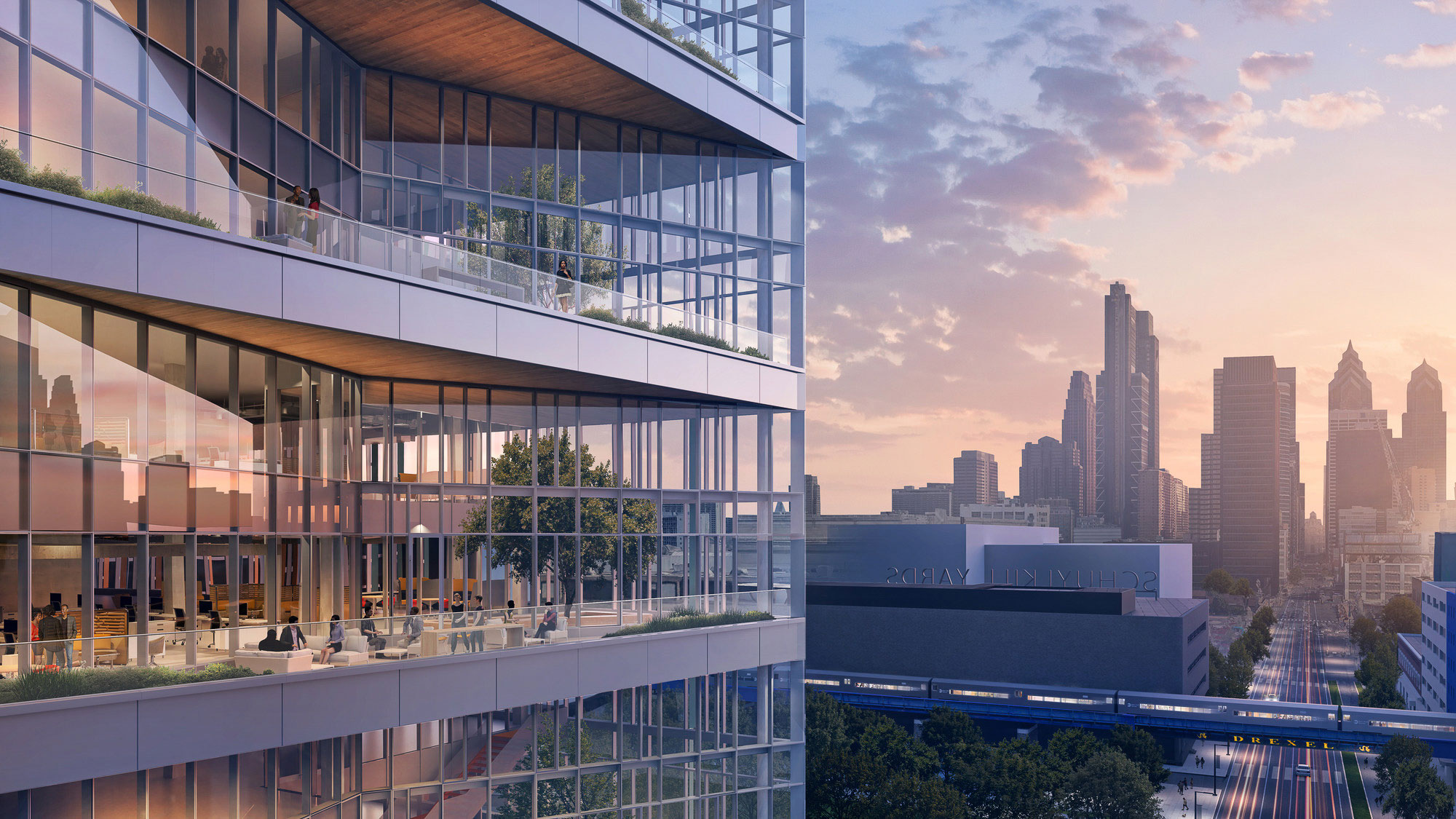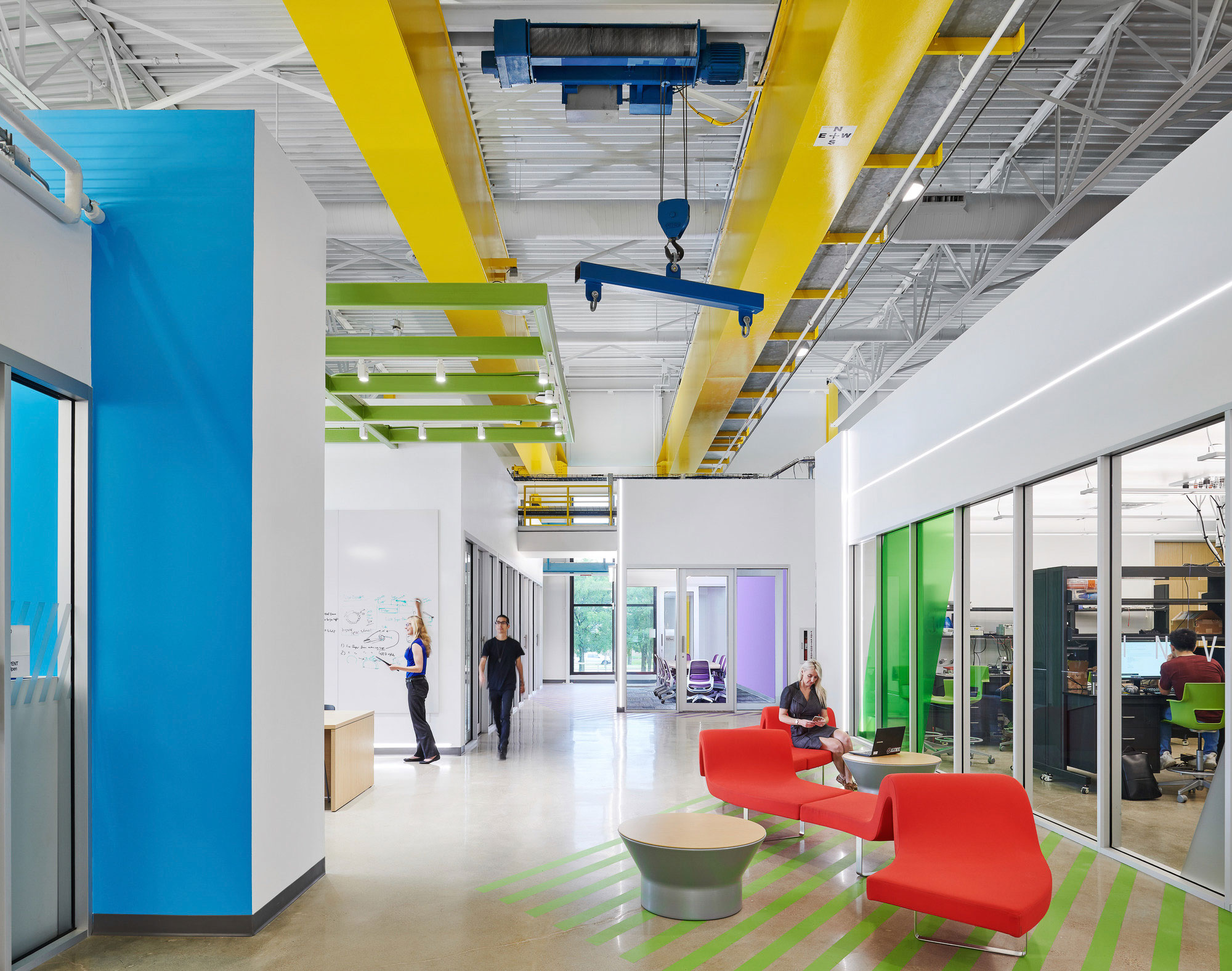

The pandemic has given us new insights into the “lab of the future.” Here are four key ingredients to consider when designing new labs:


The lab is the center of work culture at the new U.S. headquarters for global biotech company Genmab. Converting a suburban office building into an integrated workplace, the new headquarters puts on-site laboratories on display. The design creates a shared sense of purpose among employees with labs adjacent to informal gathering spaces, and a centralized café. This purpose is also delivered digitally through visualization dashboards throughout the space and AV enhanced collaboration spaces in the laboratories. A work hotel located adjacent to reception supports mobile workers and visitors with a variety of focus and collaborative spaces.

Explore Design Strategies for a Post‑COVID World

Download Gensler Design Forecast 2021 (PDF)