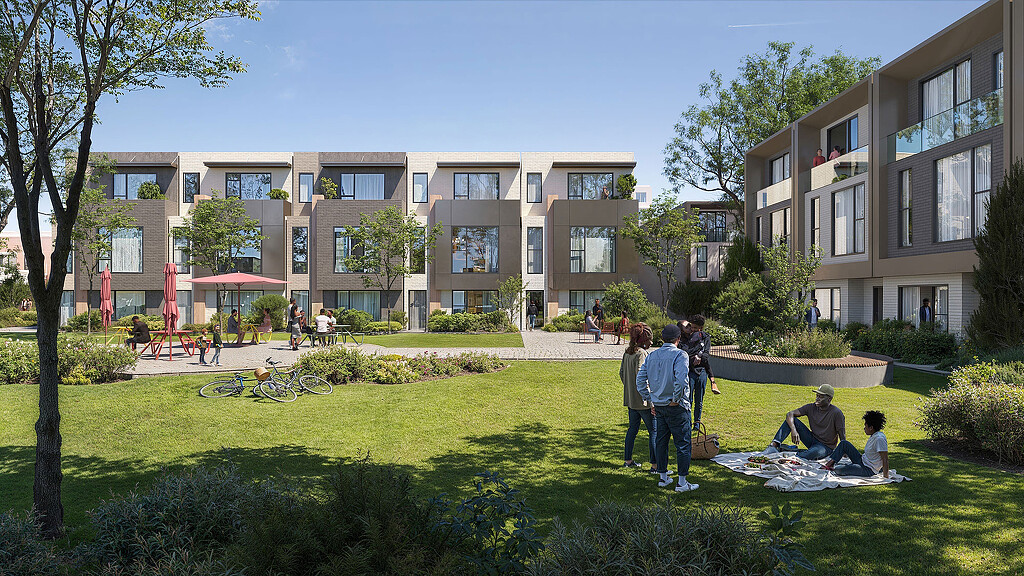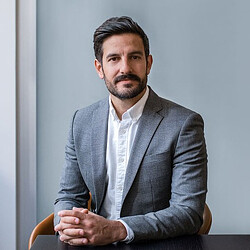Unlocking the Missing Middle: Why the U.S. Housing Model Needs a Redesign
April 24, 2025 | Q&A with Sean McGuire and Michael Eliason
Around the world, cities are facing an urgent and complex housing challenge. Demand continues to grow, but the supply of affordable, high-quality homes — especially the “missing middle” options like townhomes and mid-sized multi-family buildings — has failed to keep up. In the U.S., rising interest rates have slowed new development, while prices keep climbing. But the issue isn’t just financial. Real progress depends on rethinking zoning laws, modernizing building codes, and shifting cultural expectations around density and design.
There are promising signs. In Europe, governments are partnering with cooperative banks and using healthy, sustainable materials to deliver well-designed, affordable housing in city centers. There are faint signals in the U.S. as well. The Vistria Group recently announced that their private real estate fund with a focus on affordable housing has reached $2.5 billion, indicating some growth and commercial interest in the market.
Gensler’s Sean McGuire talked to architect Michael Eliason, founder of Larch Lab and author of Building for People: Designing Livable, Affordable, Low-Carbon Communities, about the issues facing those in the design community who are trying to tackle the housing shortage. There is no easy fix, but the ideas, tools, and commitments are starting to align.
Sean: We know housing is one of the most pressing challenges facing cities globally, but the problem seems to be particularly hairy in the U.S. We just aren’t producing enough of the “missing middle” housing — the townhomes, duplexes, and small-scale multi-family buildings that so many people need. Why is this such a tough nut to crack?
Michael: It starts with financing. High interest rates are stalling projects across the U.S., and unlike in Europe, we don’t have alternative mechanisms to keep things moving. In some European countries, they’ve found a way to stay focused on creating more housing even when interest rates are high. In places like Germany, for example, development banks like the KfW offer low-interest loans and better terms for projects that serve the public good — including missing middle housing. That kind of support just doesn’t exist at scale here.
Sean: So, Europe’s doing something right. Beyond financing, how else are they making it work?
Michael: Europe’s model is fundamentally different. Cities like Vienna, Berlin, and Paris build smaller, well-designed developments — 8 to 20 units is common — and they’re located in the heart of the city near transit, services, and parks. In Paris, they’re also using healthier, lower-carbon materials like straw, wood, and mass timber to build quality affordable housing. They’re able to do this because the government works to keep costs down.
Sean: Meanwhile, in the U.S., we often end up with large, institutional-feeling apartment buildings on the outskirts of town that few people want to live in. It feels like the placement of these developments is a holdover from the 1950s culture of sprawl when people started leaving cities for the suburbs.
Michael: That could be part of the different cultural expectations people in the U.S. have around housing, but I think it’s also due to outdated zoning and rigid building codes. Residential developers are boxed into building large-scale projects to make the numbers work, especially when land is expensive and financing is scarce. The result is big, anonymous buildings that feel more like hotels than homes. There’s little privacy, poor daylight, and high turnover. People want townhouses or small buildings where they can put down roots — but those are hard to build under current conditions.
Sean: We recently co-authored studies with the Pew Charitable Trust that examine the concept of co-living. As you know, sharing kitchens, bathrooms, and utilities like electricity and water can drastically reduce costs. Does that approach have potential in your view?
Michael: Absolutely. It’s not a new idea — it’s how people lived for centuries. Co-living can lower construction costs by clustering mechanical, electrical, and plumbing systems, which can account for 40% or more of a project’s budget. It also opens the door to more compact, community-oriented buildings that are easier to fit into tight urban lots.
Sean: There’s also been a lot of talk around building codes. One example we’re paying close attention to is single egress stairs, which more cities in the U.S. are allowing. It sounds technical, but it’s potentially huge. Needing only a single staircase to serve a handful of homes per floor in small or medium-sized 4-6 story buildings instead of two could really open up possibilities for urban developers who want to build mid-rise housing on tighter sites.
Michael: Yes — this is low-hanging fruit. Allowing single stair buildings under the right safety parameters would unlock more flexible layouts and reduce construction costs. It’s a standard approach in Europe and most of the world, and it allows for better daylight, more natural ventilation, and smaller buildings that still meet equivalent life safety standards. It’s one of the most promising code reforms we could implement.
Sean: What about modular and 3D-printed housing? There’s a lot of concern in the industry about how this technology can scale.
Michael: Yeah, I think that’s right. Also, these building methods require long-term investment and operational consistency to be cost-effective. Without sustained funding or strong institutional support, efficiency drops, and affordability evaporates. These approaches might play a role, but they’re not silver bullets. The bigger wins lie in unlocking traditional construction methods through better policy and smarter design.
Sean: In places like Texas, we’ve seen a big increase in housing supply — but homes are still out of reach for middle-income earners. What’s going on there?
Michael: A lot of that new supply is large-scale multi-family housing in peripheral locations. It’s not where people want to live, and it doesn’t meet the needs of families. When supply increases but not in the right form or location, affordability doesn’t improve. In fact, it can crowd out family-friendly middle housing types that people are actually looking for.
Sean: So, what’s the path forward?
Michael: We need a multi-pronged approach. That means aligning public financing with public benefit, updating zoning to allow for more density and mixed uses, and modernizing building codes to encourage better design. But just as importantly, we need a cultural shift. We have to reimagine what good housing looks like — and recognize that compact, well-designed, community-oriented housing in walkable neighborhoods isn’t a compromise. It’s the goal.
For media inquiries, email .


