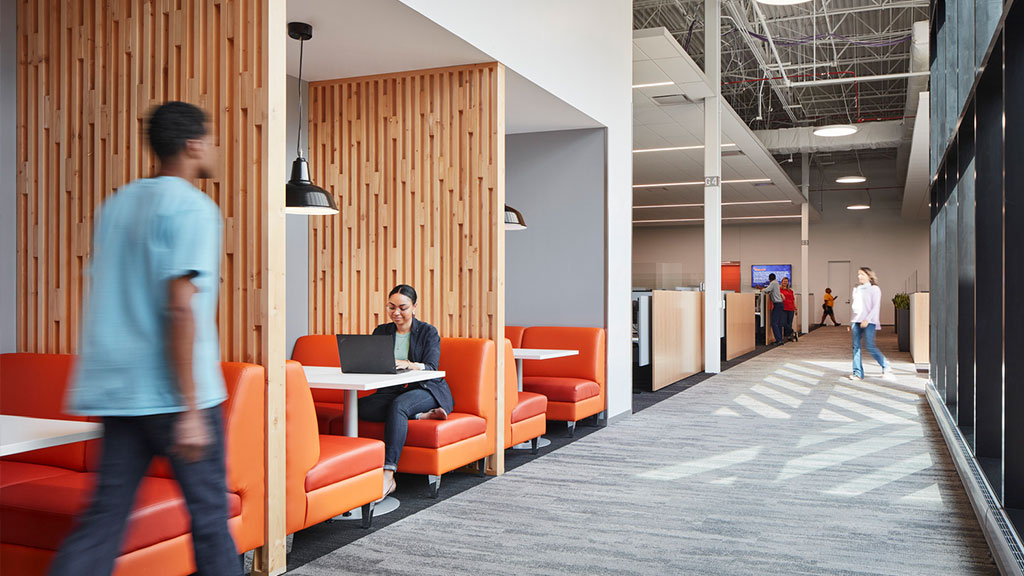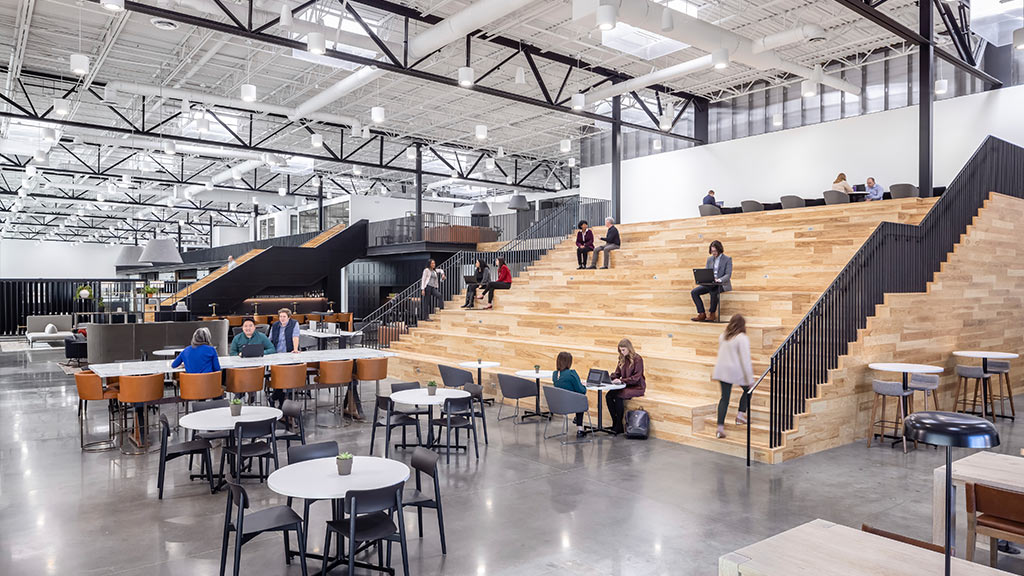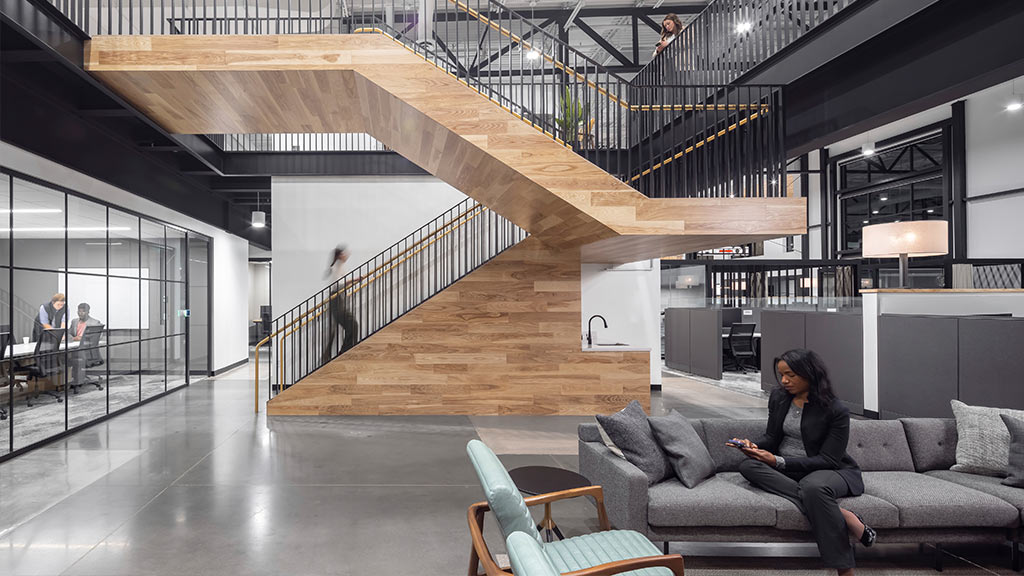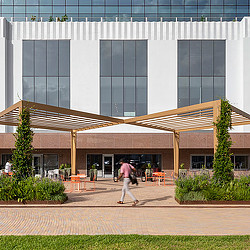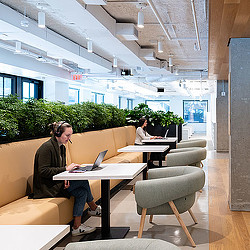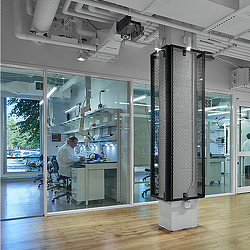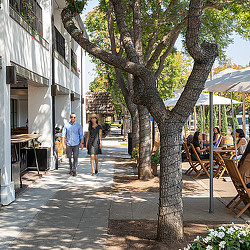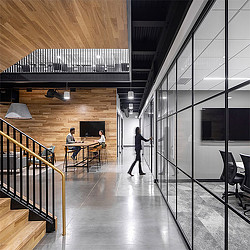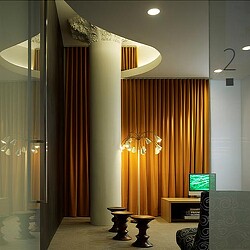Thinking Outside the (Big) Box
Retail-to-office conversions can transform former retail shells into vibrant workplaces.
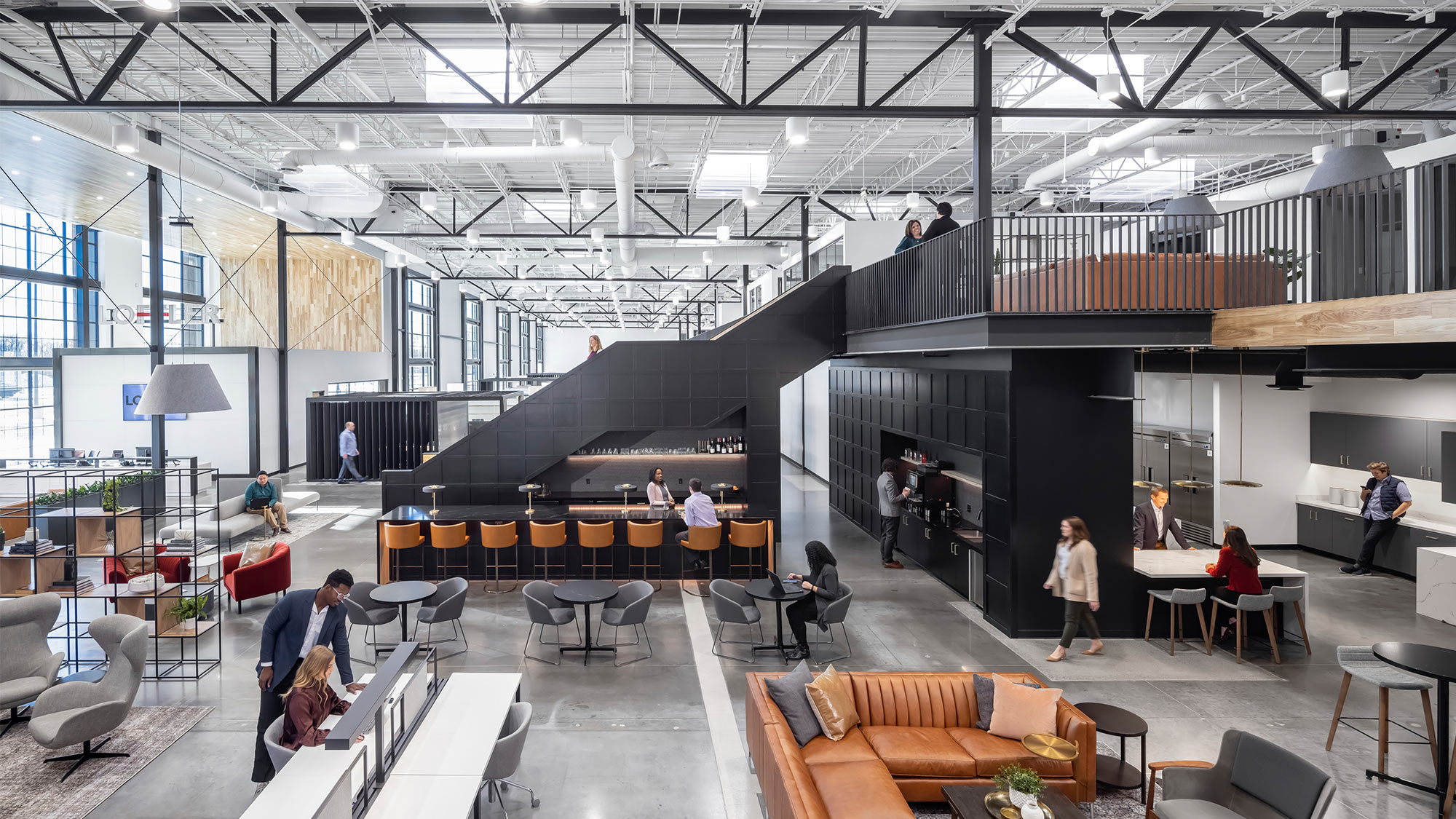
Editor’s Note: This blog was originally published in Retrofit Magazine.
Propelled by historic preservation laws and our deep connection to spaces with cultural value, adaptive reuse of older buildings is thriving, with many early 20th-century department stores morphing into enviable office and residential buildings. But what about the other end of the spectrum — former big box stores from the last few decades that lack ornate details or antique character? What value do we assign to buildings that do not carry historical significance but have surpassed their intended use?
For one, these stark, expansive spaces can elicit endless possibilities, much like a blank canvas. With brick-and-mortar retail evolving rapidly, they are also plentiful, making the reasonable cost and frequent availability an economic advantage, along with the already built-in assets, like parking lots and loading docks. Often located in first-tier suburbs, these conversions can be attractive workplaces for those who live outside of the city, providing an easy commute and the perks of an urban office. Most importantly, in the words of Carl Elefante, former president of the American Institute of Architects, “The greenest building is the one that already exists.” Carbon emissions from adaptive reuse projects are drastically lower than ground-up construction projects, making retail-to-office conversions a good choice in support of sustainability goals.
As investors and designers explore the process of transforming big box stores into vibrant workplaces, there are several major considerations that must be addressed to achieve successful results. From thinking about mechanical systems and lighting to examining how the office can support workers’ well-being, these conversions must elevate big box spaces from cavernous buildings for products and transactions to inspiring and efficient workplaces.
Existing Conditions
The first consideration is the most obvious: converting big box stores requires an in-depth evaluation of the existing infrastructure, examining each element within the framework of the space’s new function as a modern office. Mechanical, electrical, and plumbing will likely need to be improved during the transition, and the building will need to formally change from a mercantile to a business occupancy, following local ordinances and zoning requirements.
Discover’s Chatham Customer Care Center and Shine Bright® Community Center serve as a pipeline for new jobs and multigenerational change in a community that has struggled over the last decade with little economic growth, few job opportunities, and a lack of public amenities. This significant resource, located on Chicago’s south side, began by reawakening a shuttered Target store and recasting it as a symbol of opportunity.
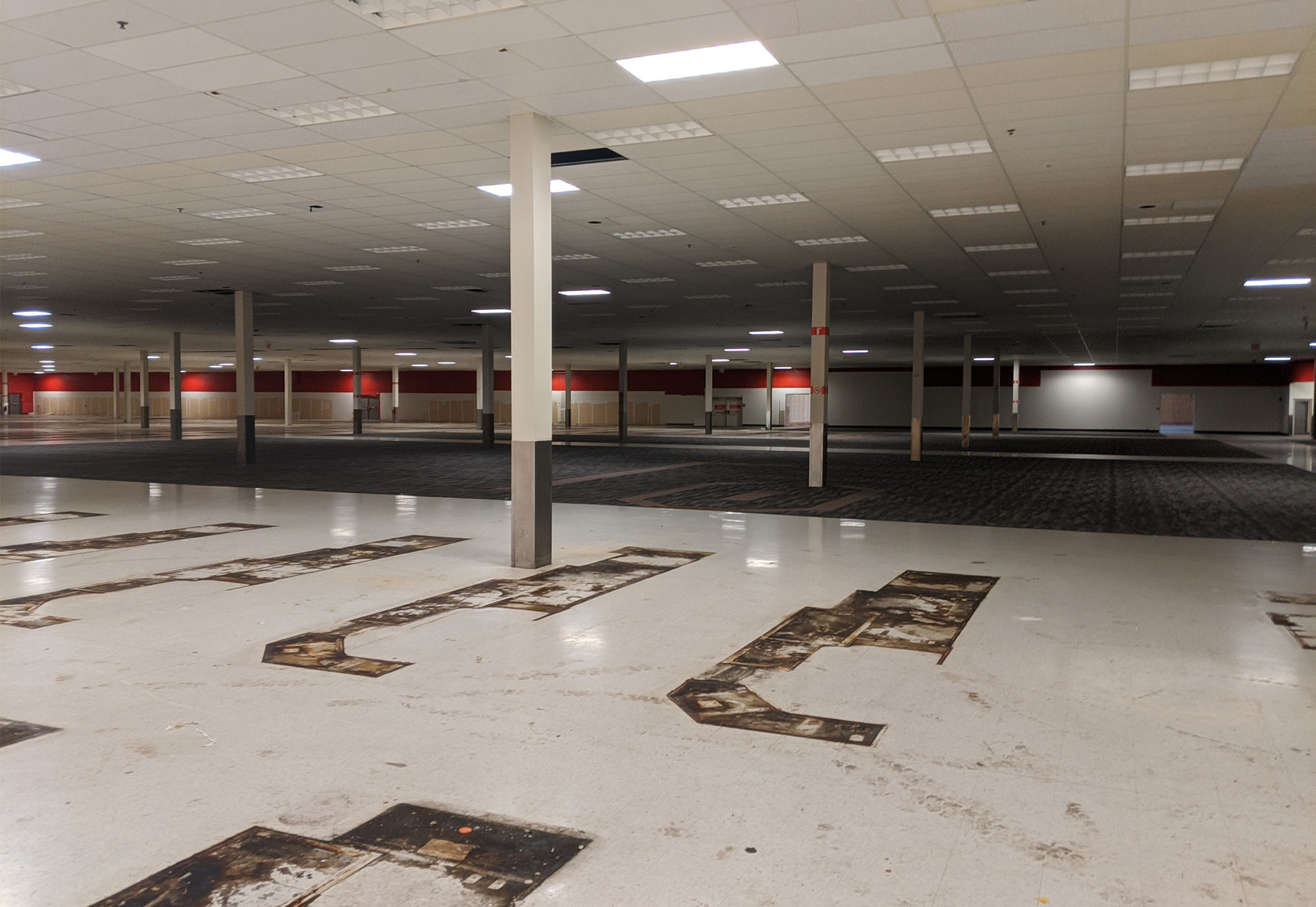

The building needed extensive infrastructure upgrades as a first step in its metamorphosis, clearing a path for a dynamic design and brand presence. Plumbing fixtures were in extreme deficit and required an overhaul, including increasing the sanitary connections for the influx of people working and visiting Discover Chatham daily. All the electrical panels in the 120,000-square-foot space had to be relocated to facilitate the new technology needed, which was greater than a typical office. The land surrounding the building and the large parking lot also went through numerous adjustments, revamping the entire parcel in addition to the building. Though many of these modifications to the infrastructure are not visible or obvious in the final design, they are vital to the building’s revamped lifecycle and use.
Volume and Openness
Another key consideration for converting a big box store is understanding how to shift the vast volume of space innate to the building type into a more human-scaled, welcoming office space. Designers must carefully plan architectural interventions that can work within a voluminous big box shell, balancing dramatic moments with more intimately scaled vignettes. An open plan with creative features for meetings and specialty spaces is also ideal for flexible design elements, like moveable walls and modular furniture.
Located in the first-ring Minneapolis suburb of St. Louis Park, Loffler Companies successfully renovated a purpose-built static retail space during the pandemic, transforming it into a Class A flexible workplace, meeting local codes, while on a tight timeframe and modest budget. Utilizing the volume of the former Sam’s Club, the non-traditional asset conversion allowed for an approach that was free from the conformity of conventional commercial office buildings.

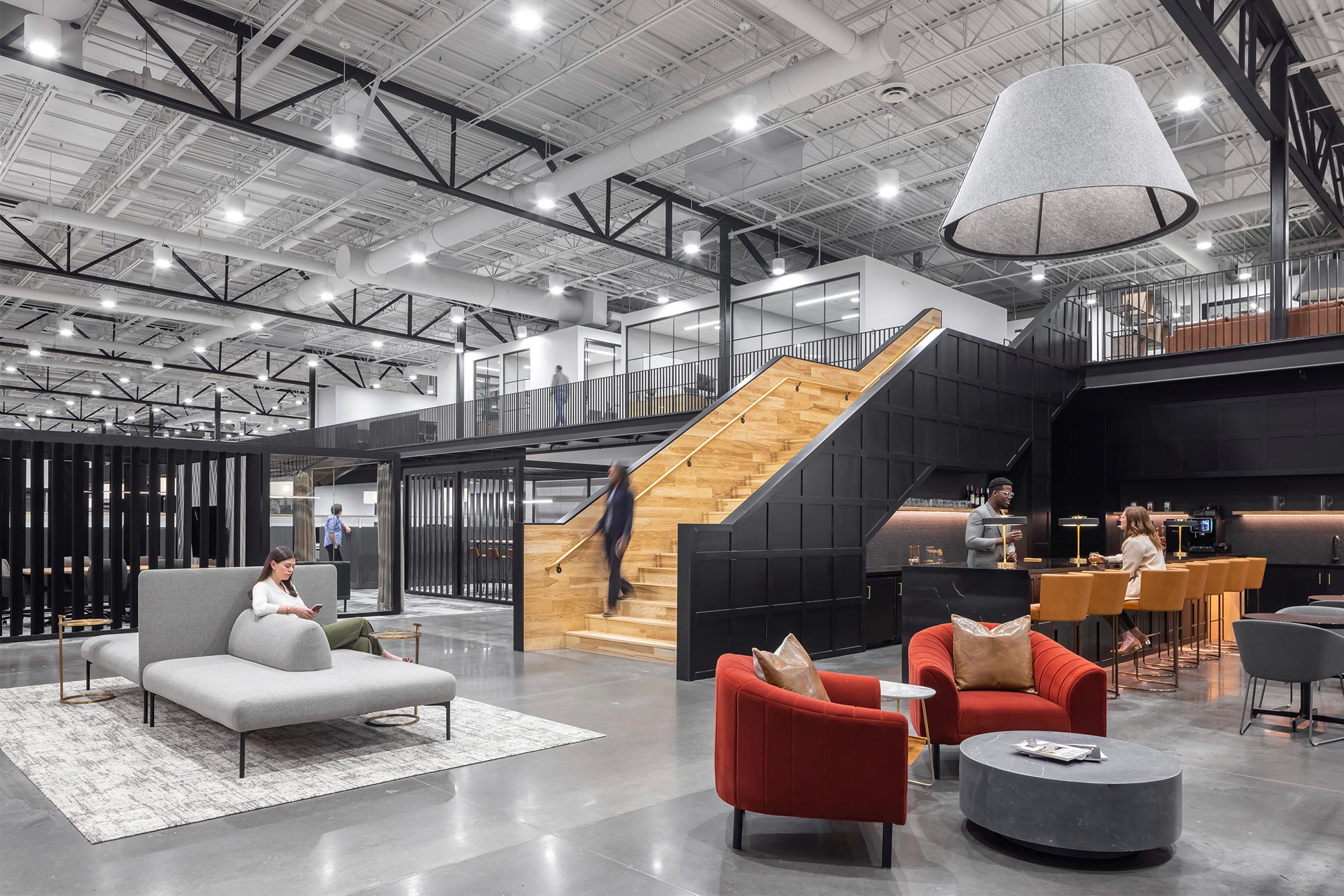
Focusing on the horizontality of the building, the design team created zones of communal environments while keeping a cohesive visual feel akin to an internal campus. The clever articulation and distribution of amenities, along with non-structural walls, pergolas, and furniture vignettes break down the overwhelming scale of the building. A second level with open catwalks divides the space vertically, adding lofted square footage without sacrificing the open feel of the space. Stairs jag between the two levels in a bold, diagonal gesture, and floor-to-ceiling stadium seating, where Loffler’s full staff can gather, further emphasizes the height of the space.
Natural Light
Though a deep floor plate and lofty ceilings are advantageous for an office, most big box conversions start off windowless. Therefore, bringing natural light into the interior is a top design driver to consider. In addition to reducing electrical costs, natural light positively affects workers’ health by regulating circadian rhythms, increasing energy and productivity, and providing a connection to the outdoors.
The Discover Chatham conversion lacked access to daylight. Adding large windows to the façade brought in the natural light needed for the office space, while adding visual interest to the exterior. Courtyards were cut into the large volume of space, directing light and fresh air further into the floor plate. These green spaces also created safe, communal outdoor areas for employees to enjoy during the three shifts of work that take place in this building.
Similarly, Loffler Companies made adjustments to the building’s shell, adding south-facing glazing that brings daylight deep into the office space. Non-structural interior walls that were parallel to the exterior were also glazed, extending the light that beams in from the new, warehouse-style windows. Circulation paths were converted into interior streets and existing skylights were enhanced with translucent shades, directing the light, and animating the ceiling. Through all of these tactics to harness light, Loffler’s carbon footprint was reduced further, building on the company’s commitment to its sustainability values and to our collective resources.
Well-being and Culture
The last group of considerations brings character and dynamism to the blank canvas of the big box structure, adding humanizing elements that celebrate company culture and promote workers’ well-being. Gensler’s most recent workplace survey reported that most people would go to the office more often if it met their ideal mix of experiences, underscoring the fact that there is powerful draw to the workplace as a destination. Amenities and wellness initiatives are all part of the new office ecosystem that supports a worker beyond the 9-5. Accordingly, generously sized big box conversions allow for a space plan and amenities to be created from scratch, and they provide a prime opportunity for designers to explore many creative solutions.
The program for Discover Chatham Customer Care Center was divided into an office space for up to 1,000 people and The Shine Bright® Community Center, a multipurpose, multigenerational space for members of the community to use at no cost for meetings and events, whether they be businesses non-profits, or schools. A mural featuring well-known Chatham neighborhood heroes and a rotating selection of art throughout the space reinforces the corporate community connection.

Discover Chatham also opened a technology hub inside of the space with the goal of exposing its growing talent pool to jobs in the IT field as well as providing training and career support. A year in, Discover’s high retention rate, with many employees earning promotions, speaks to the project as a next-generation workplace and a beacon of community engagement, benefitting from access to amenities, art, technology, and employment under one roof.
Guided by employee surveys and research, the design for the Loffler Companies headquarters was centered around the well-being of staff. The hybrid office environment includes numerous work and play amenities, including a café, fitness center, yoga studio, golf simulator, access to a nearby bike trail, a 3,000 square foot covered outdoor veranda, and future light rail access. The bar and lounge space has proved to be especially popular and can be rented out by employees, partners, and nonprofits for special events. Both projects required inventive, expansive thinking to invigorate these simple structures with the cultural heart of the companies occupying them.
Designing for adaptation is an exercise in strategic insertion and subtraction, giving a building or interior space a refreshed sense of authenticity in line with its new purpose. As companies strive to create authentic experiences for their workers that represent their brand, adapting retail structures into highly customized offices promises an atypical environment with more unique character than those found in the traditional office building market.
For media inquiries, email .



