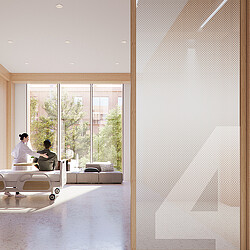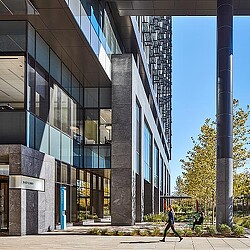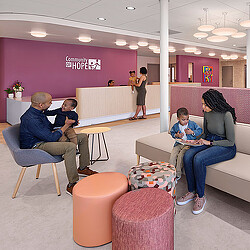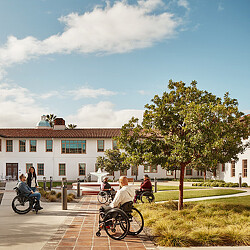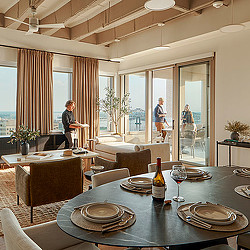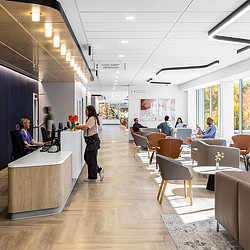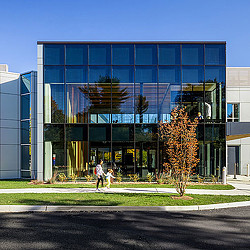Removing Behavioral Health Stigmas Through Elevated, Strategic Design
We designed a revolutionary new kind of emergency facility to break down social and systemic barriers surrounding behavioral health care.

With so many people experiencing mental health issues, and turning to emergency departments for help, these facilities have become overwhelmed. EDs throughout the United States often lack the capacity and specialization to support individuals with high acuity behavioral health needs. This creates a domino effect leading to poor care for individuals and families, overburdening of ED staff, negatively impacting patient throughput in the ED, and raising costs for health systems.
Currently in the U.S., one in five residents experience a mental health condition annually. To make matters more serious, less than half of those individuals seek care. According to a 2022 report by the Meadows Mental Health Policy Institute, 35% of the youth population in Texas, roughly 2 million children, had a mental health event. In addition, Texas ranks last for access to mental health care in 2023, according to Mental Health America (MHA).
JPS Health in Fort Worth, Texas is creating a revolutionary new kind of emergency facility for people experiencing an acute mental health crisis. The new 80,000 square-foot Psychiatric Emergency Center (PEC) facility is designed to break down social and systemic barriers surrounding behavioral health care.
Through visioning with JPS, our team identified industrywide challenges such as fear of stigma, reactive care, and personnel burnout. To combat these challenges, a new integrated style of care was used in this PEC with the goal to reduce inpatient admissions by 50%, reduce length of stays, and enhance patient outcomes. The focus is on creating spaces that bring dignity back to the patient.

Overcoming Stigmas
Stigma can be a difficult element to design against. The unfortunate societal perception is that all behavioral health facilities are windowless rooms with padded walls and drab surroundings — and historically, those facilities did exist. This imagery is also perpetuated due to a lack of education around mental health treatment.
We designed the JPS Health PEC with an emphasis on immersing the observational environments in natural light so staff and patients can safely meet to deescalate, stabilize, and create care plans tailored to their needs.
The design team, including Architecture Plus with local partner Beck Architecture, did thorough research on color and the effects of positive distraction opportunities for patients in an escalated emotional state. The research suggested a lighter color range would have the greatest impact for soothing. Therefore, our team concluded that offering all colors in a gradient and not limiting the color palette allows patients the choice to connect with one or many colors that resonate with them personally. We applied these color gradients to the ceiling plane to provide a subtle positive distraction technique for patients. In addition to the interior spaces, the exterior design acts as a conduit of light to fill the building.
A locally sourced stone first floor creates a safe and secure platform for the light filled therapy and administrative spaces above. This design, parallel to a garden wall, uses light and the connection to nature as a complementary healing tool. The design team also strategically used a natural privacy element with landscape berms, perforated vertical fins, and fritted glass in patient areas to frame views out to the landscape but limit views inward.
By designing a building that is more welcoming and calming, we reverse negative perceptions and create a valuable community asset. After all, caring for community mental health is community healthcare and shouldn’t be viewed differently than an urgent care or orthopedic clinic.
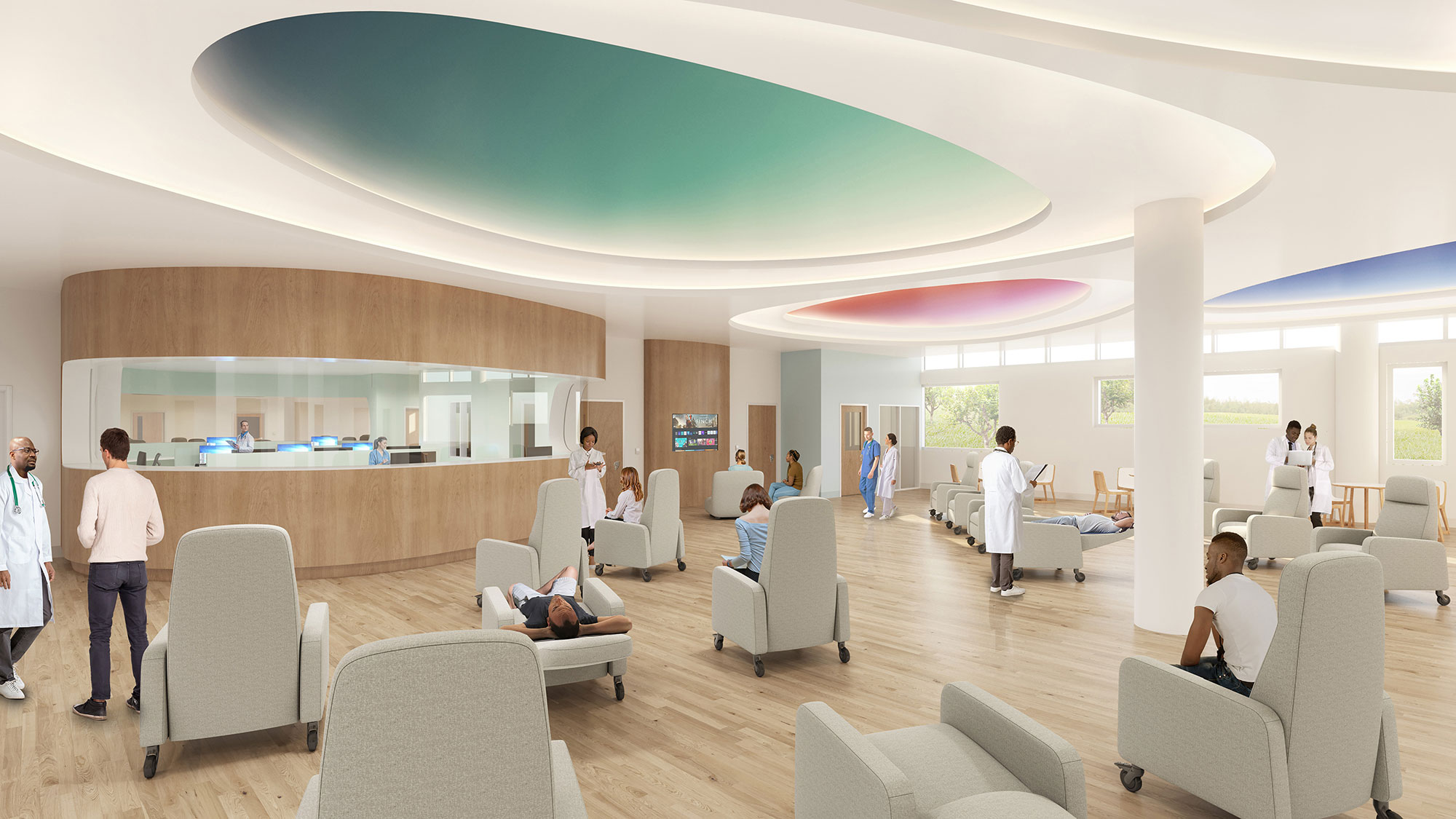
Next Generation Care
Providing a community asset such as a behavioral health facility helps people take their treatment into their own hands. When services are provided closer to home, people are more likely to take advantage of those benefits. This type of action then becomes a catalyst for proactive assessments and treatments so people can avoid getting to a state of crisis. So much of today’s mental and behavioral health facilities are set up for reactive care.
When someone arrives at behavioral health facility escorted by the police, they are often scared, stressed, and confused, which makes gathering information exceedingly difficult for the care team. It also makes a patient’s initial entry less desirable because they feel forced. It is vital to create an environment that fosters de-escalation of emotions.
With our work with the JPS Health PEC, the interior design focuses on the idea of choice. We strived to create an observation space that acts more like a living organism that puts less emphasis on the separation of staff and patients. The care team flows in and out interacting with patients, while giving them the ability to move freely. When patients have a choice in where to sit or stand, it provides a sense of autonomy that most mental health institutions remove.
Caring for Our Caregivers
Another critical aspect of designing this PEC was addressing the care of our behavioral health professionals who endure elevated levels of stress and burnout due to the heavy emotional duties they take on every day.
According to a 2023 survey from the National Council for Mental Wellbeing, 93% of behavioral health workers said they have experienced burnout, and 62% report suffering from moderate or severe levels of burnout. Additionally, in Texas, according to 2023 data from MHA’s Access to Care Data Report, there is a ratio of 850 patients to one mental health provider, which includes specialized doctors, nurses, social workers, and counselors.
By addressing these issues, the JPS PEC is designed to become a template for how to improve the employee experience with numerous staff amenities, such as calming rooms, a large care team station for collaboration between medical disciplines, maximized visibility so all providers feel visually connected to their teammates, and a large administrative suite with spaces dedicated to specialized continuing education and training. We also created a breakroom that has upgraded finishes and substantial amounts of natural light to feel like a private sanctuary inside the building.
We are entrusting these professionals to care for the community’s mental health, but we also need to ensure that we are designing equitable spaces so they can also take time for their own mental health.
The slow development of behavioral health care design in the United States is due to many factors and sometimes feels insurmountable. As architects, we can take on these challenges and combat social stigmas to create environments that foster proactive care and ensure staff safety.
For media inquiries, email .

