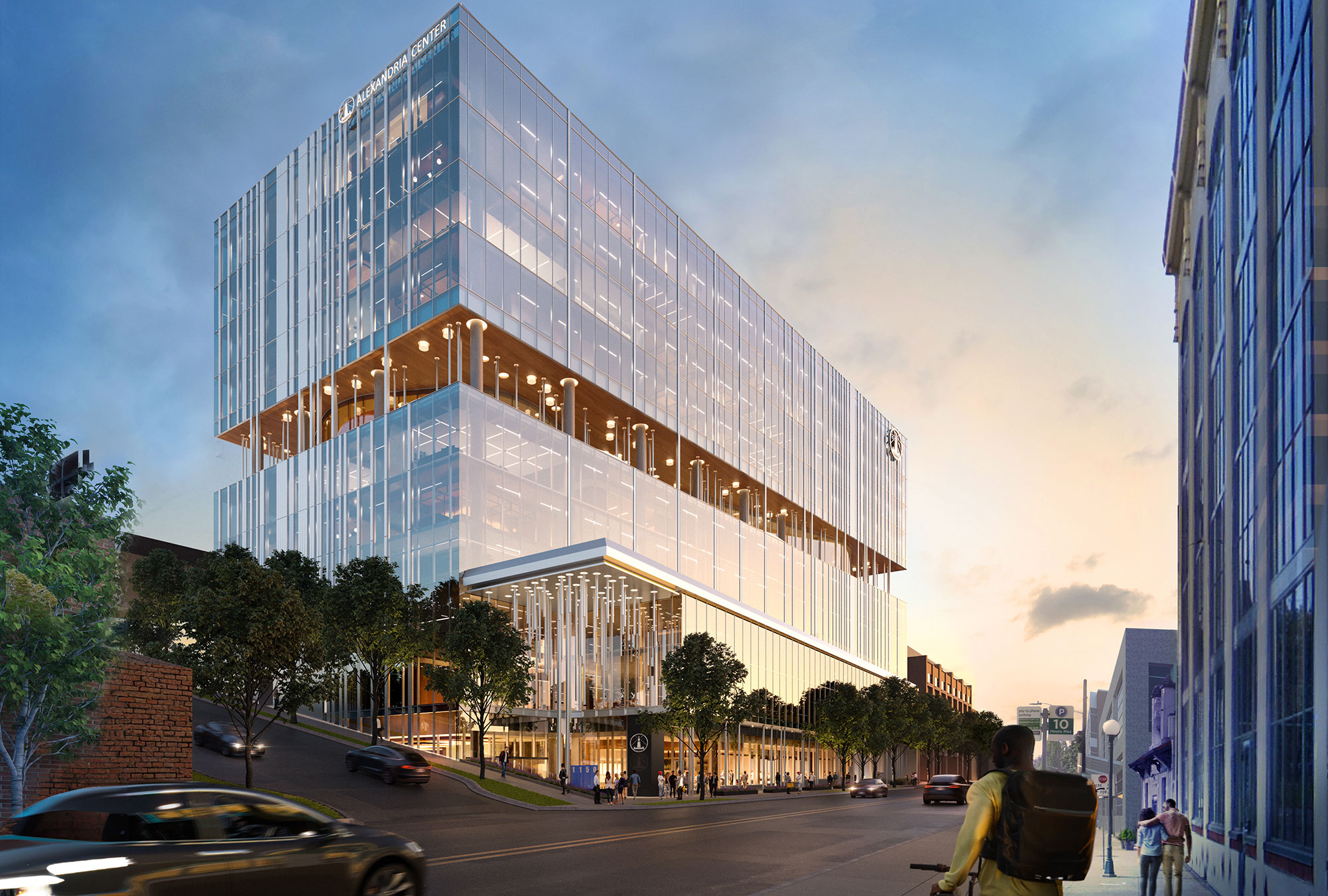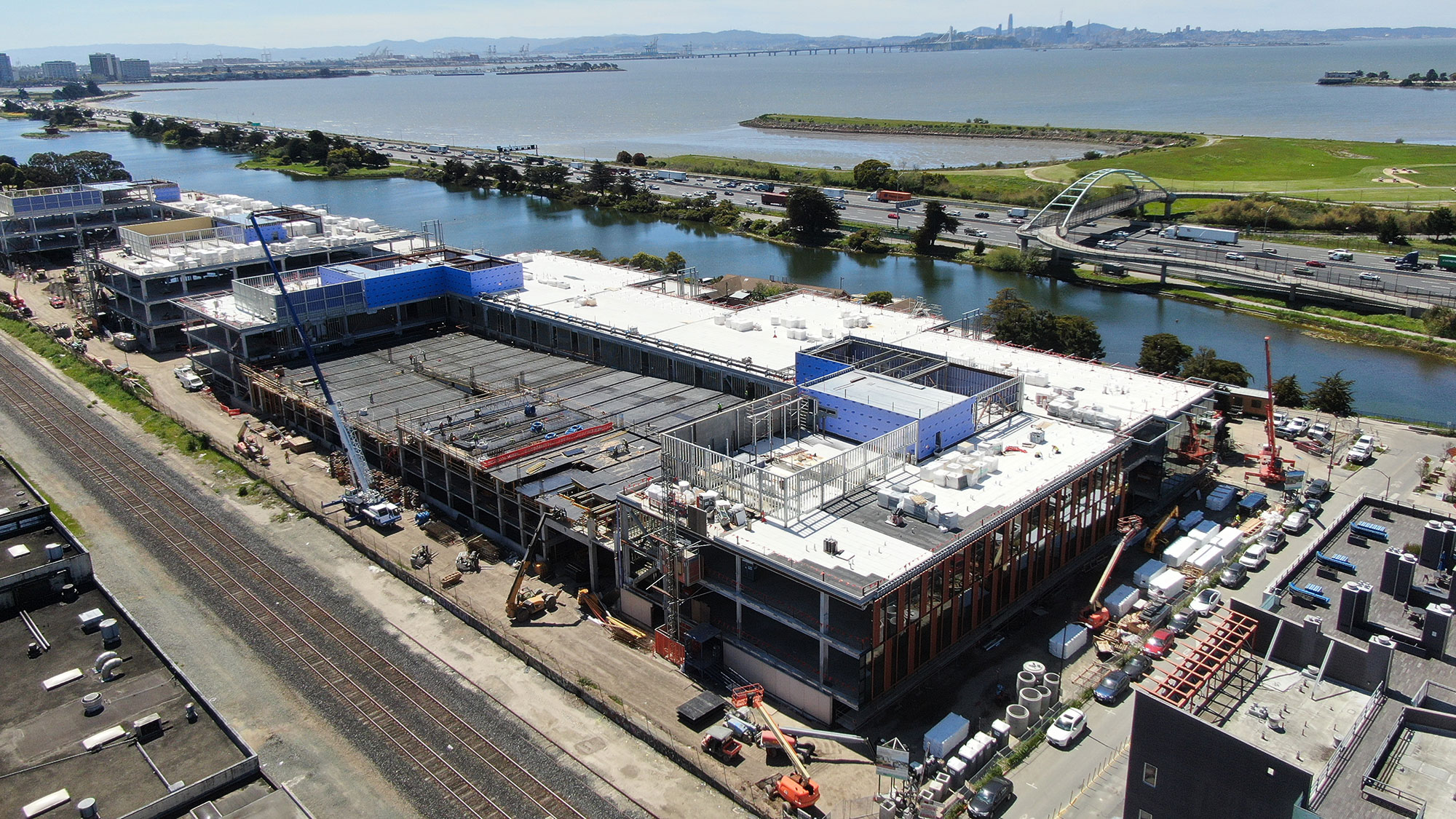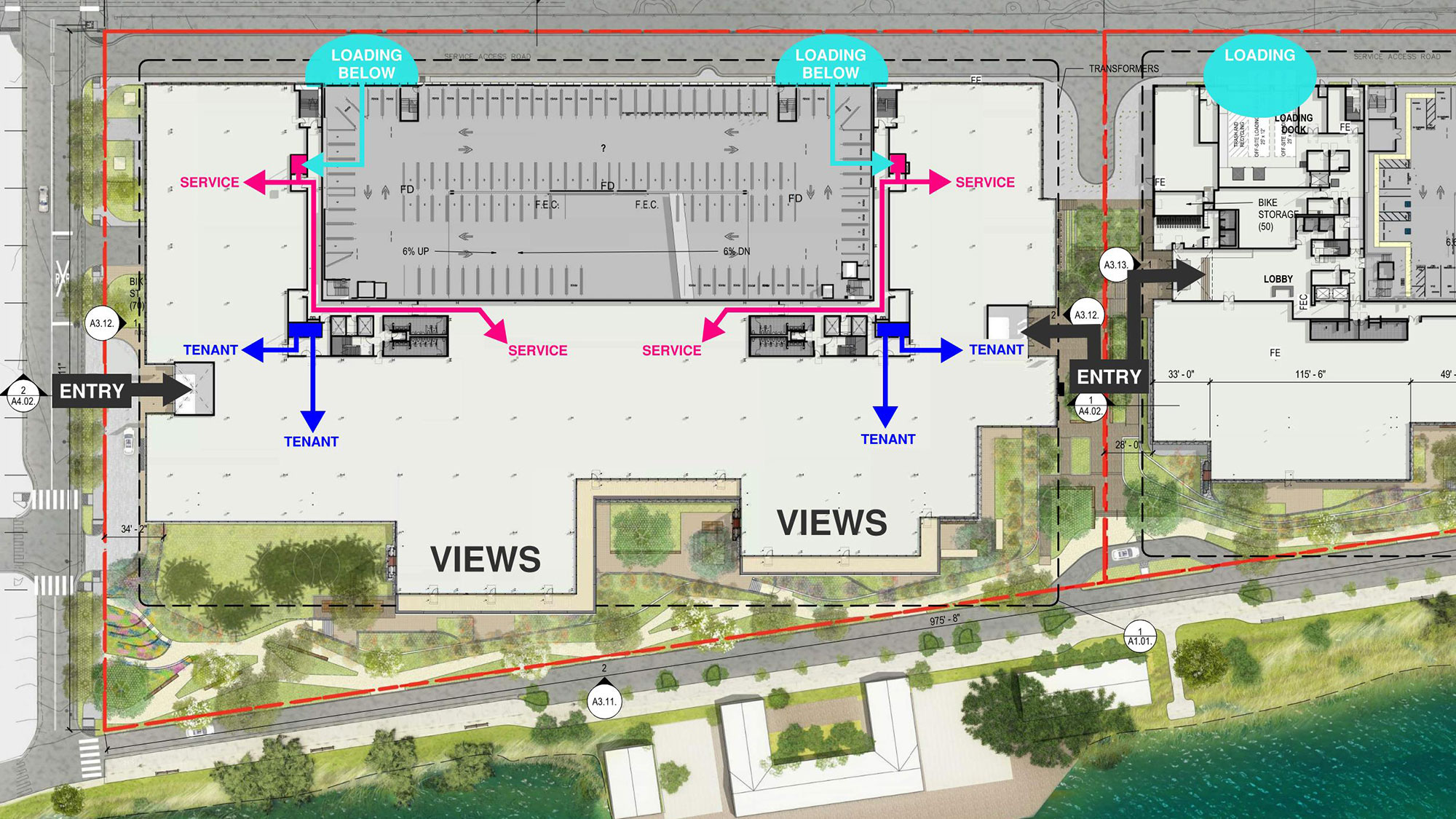How Life Sciences Developments Can Redefine Urban Areas
January 08, 2024 | By Brent Van Gunten and Keith Nielsen
The design of buildings for sciences R&D is more rigorous than ever, amplified in recent years as the biotech industry has migrated to amenitized urban locations. In the competition for talent, many research-focused tenants are gravitating toward neighborhood amenities that were not possible in the previous generation of suburban research campuses. With the robust planning that these buildings require for material flows and tenancy variations, architectural innovation is unlocking complex sites.
Two Gensler projects serve as exciting examples of such innovation. In Seattle, Alexandria Real Estate Equities, Inc. is expanding an existing life science campus through the addition of eleven50, a building requiring a unique solution given the site’s steep, freeway-adjacent slope and the city’s scenic view corridor requirement. In Berkeley, Lane Partners is finding opportunity in a narrow strip of valuable real estate between railroad tracks and an urban wetland, where adjacency to dining opportunities, as well as the waterfront, is a unique attractor.
eleven50: Designed to Maximize Flexibility
For 1150 Eastlake, branded as “eleven50 by Alexandria,” a unique offset massing of the building and core orients the facility’s research space toward views of Lake Union — and away from the elevated Interstate 5 freeway — while providing critical flexibility to enable multiple tenants to advance their scientific research.
The Gensler team identified that the site constraints could be resolved through concentrating all building services at the upslope edge of the site fronting the freeway. This commitment to an offset massing allows the service core to create a buffer to I-5 while allowing the entirety of the floor plate to appreciate the connectivity to Lake Union and the Seattle skyline. Offsetting the core also resulted in greater depth of leasing area, which enables flexibility in configurations of lab bench and office space. This opportunity for views and planning flexibility contributed to a full lease-up of the building prior to completion.
The design of eleven50 preserves the experience of a pedestrian-amenitized urban environment while also featuring a lobby experience that includes retail and tenant amenities, as well as areas throughout the building that engage occupants with the natural environment. A double-height space on the 7th floor provides a native planting terrace capitalizing on the water and territorial views. An occupied rooftop space with a similar native planting green roof provides a destination tenant amenity. The offering of a robust research environment surrounded by neighborhood amenities and culminating in a destination within the building completes the employee experience. The building is targeting LEED Gold and Fitwel, and it is also WELL-ready, rounding out an offering that has brought a diverse mix of tenants to the newest development on The Eastlake Life Science Campus by Alexandria.

Berkeley Commons: Reviving a Waterfront Amenity
Turning to Berkeley Commons, which is being developed along the urban wetland adjacent to Interstate 80, the effective use of the site is enabled by a pair of buildings with broad floorplates — each with three floors, the largest of which leases over 100,000 gross square feet. This approach conserved site area and prioritized views through a unique distribution of building core elements. The result is a highly flexible floorplate with views of San Francisco Bay.
Similar to the solution to the impediment posed by Interstate 5 at eleven50, the planning of Berkeley Commons resolves the constraint of the rail line on the east edge of the site. This busy rail corridor serves freight and Amtrak, which suggested the use of building service spaces as a buffer. Since the site in Berkeley is broad with a lower height limit, the design solution carefully deploys the service spaces as not only buffer but also a strategic solution to tenant flexibility and prioritizing views.


The operations of a science facility make no compromises to achieve these bay views. To serve the breadth of the floorplates, core elements are twinned, including loading dock facilities and the central plant. These twinned facilities for services and HVAC are interconnected so that variations in tenancy can be customized. Multiple smaller tenants may sort geographically within the building through adjacency to services. Alternately, a full-floor tenant can contract for exclusive use of one loading facility, enabled by the efficient spine of internal circulation.
Lane Partners committed to generous terrace spaces that overlook the tidal body of water at Aquatic Park, with San Francisco Bay beyond the interstate. An urban recreation destination, Aquatic Park had been degraded by the prior land use on the site. In collaboration with the city during the entitlement process, the developer included significant restoration, which has already improved water quality. This effort will conclude with reestablishing the environment at the water’s edge. The City of Berkeley will benefit from the rebirth of this amenity, which further adds to the development’s tenant opportunity.
Each of these projects — eleven50 and Berkeley Commons — has provided an environment for sophisticated research operations to bring their employees to facilities served by transit and urban amenities. These transit-oriented, urban developments can support the rebounding of our cities and lower-carbon commuting and provide innovative and cutting-edge precedents for an active sector of development and the future of science buildings.
For media inquiries, email .


