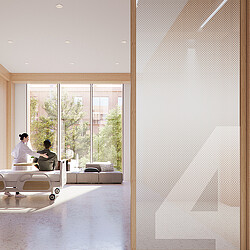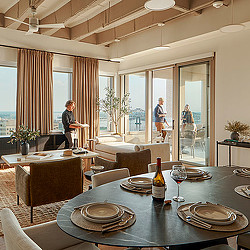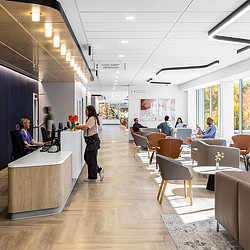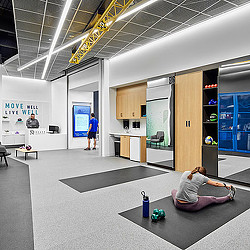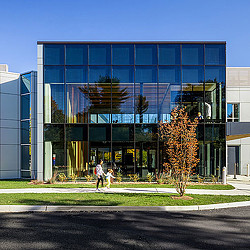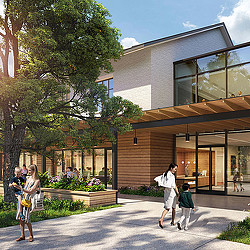Prototyping the Hospital of the Future
By prioritizing critical care, streamlining support services, and designing for long-term adaptability, hospitals can minimize environmental impact and integrate seamlessly into their communities.

The global healthcare industry exerts a disproportionate impact on our climate, accounting for around 5% of greenhouse gas emissions. To put this in perspective, if the health sector were a country, it would be the fifth largest emitter. Hospitals, as the primary culprits, consume 2.6 times more energy than other commercial buildings and churn out a staggering 13,000 tons of waste daily. This environmental strain directly affects human health and deepens disparities, particularly in marginalized communities. Despite urgent calls for change and the introduction of new state regulations, healthcare lags other industries in the implementation of sustainable design solutions.
Typical approaches to sustainable hospital design involve improving the efficiency of conventional buildings within established delivery systems. What if, instead, we thought bigger? What if we asked how redesigning service delivery and infrastructure could not only mitigate climate change but also enhance community health outcomes? Could asking bigger questions provide more impactful solutions for the financial challenges, workforce shortages, and equity imbalances that plague the industry?
Compounding Impacts
As our understanding of the intricate relationship between environmental health, climate change, and human well-being deepens, the strain on our health system becomes increasingly evident. The correlation between air pollution and the rise in ED visits due to asthma attacks underscores this burden. Additionally, heat-related deaths are on the rise, with older adults and Blacks at disproportionate risk. With a projected increase in individuals experiencing the health effects of climate change in the coming years, the demand on our healthcare infrastructure will inevitably surge. However, within this challenge lies an opportunity: by prioritizing climate action, healthcare systems can keep our communities healthier and reduce the need for hospitalization.
Upstream Solutions
Healthcare resembles a flowing stream, characterized by the currents of health, cost, and climate impacts. At its upper reaches lie strategies focused on optimizing health with minimal resource consumption, while at the lower end lies the intensive treatment of severe illness. Today, a significant portion of healthcare resources are channeled into downstream interventions within the hospital setting for unnecessary ED visits, surgeries, prolonged inpatient stays, and radiation therapies. Not only are these facilities expensive to construct and operate — they’re characterized by their substantial carbon footprints. To make a tangible difference in community health and climate impact, we must shift upstream.
Upstream solutions address the socioeconomic and environmental factors that influence health as well as individual health behaviors and access to quality healthcare. The healthcare industry is already investing in housing, transportation, and prescriptions for healthy food and time in nature. Meanwhile, advancements in science, technology, and artificial intelligence are showing the potential to eliminate diseases like cancer before they manifest, provide hospital-quality care in the comfort of our own homes, and replace surgical procedures with IV infusions. In a future where we better leverage preventative strategies and most healthcare services are performed at home or in outpatient settings, what role will the hospital serve?
A Prototype for the Hospital of the Future
We see a future in which hospitals become smaller and focus on the most complex and critical care. Gensler’s healthcare practice, alongside engineering partners BR+A and Thornton Tomasetti, have designed a prototype to illustrate how environmental, financial, and experiential goals can align to support community health. We call this prototype Horizon.
Right-SizeHorizon includes far fewer beds and procedure rooms than an average community hospital, with a focus on critical care, high-risk procedures, and trauma care. All but the most high-risk procedures shift to advanced ambulatory care centers, which can utilize existing buildings to reduce climate impact, and support services are consolidated into logistics hubs for improved system-level efficiency. Shrinking the resource-hungry hospital is perhaps the single most impactful sustainability strategy we can implement.
OptimizeHospitals’ increasingly specialized designs and vertical stacking of program have resulted in a steady decrease in useful life. Given the exponential pace of scientific and technological advancement, it’s unlikely that whatever we build today will meet the standard of care 50 years from now. Horizon’s U-shaped form enables long-term adaptability, with inpatient wings designed for conversion into other compatible uses at the end of their useful life as a hospital.
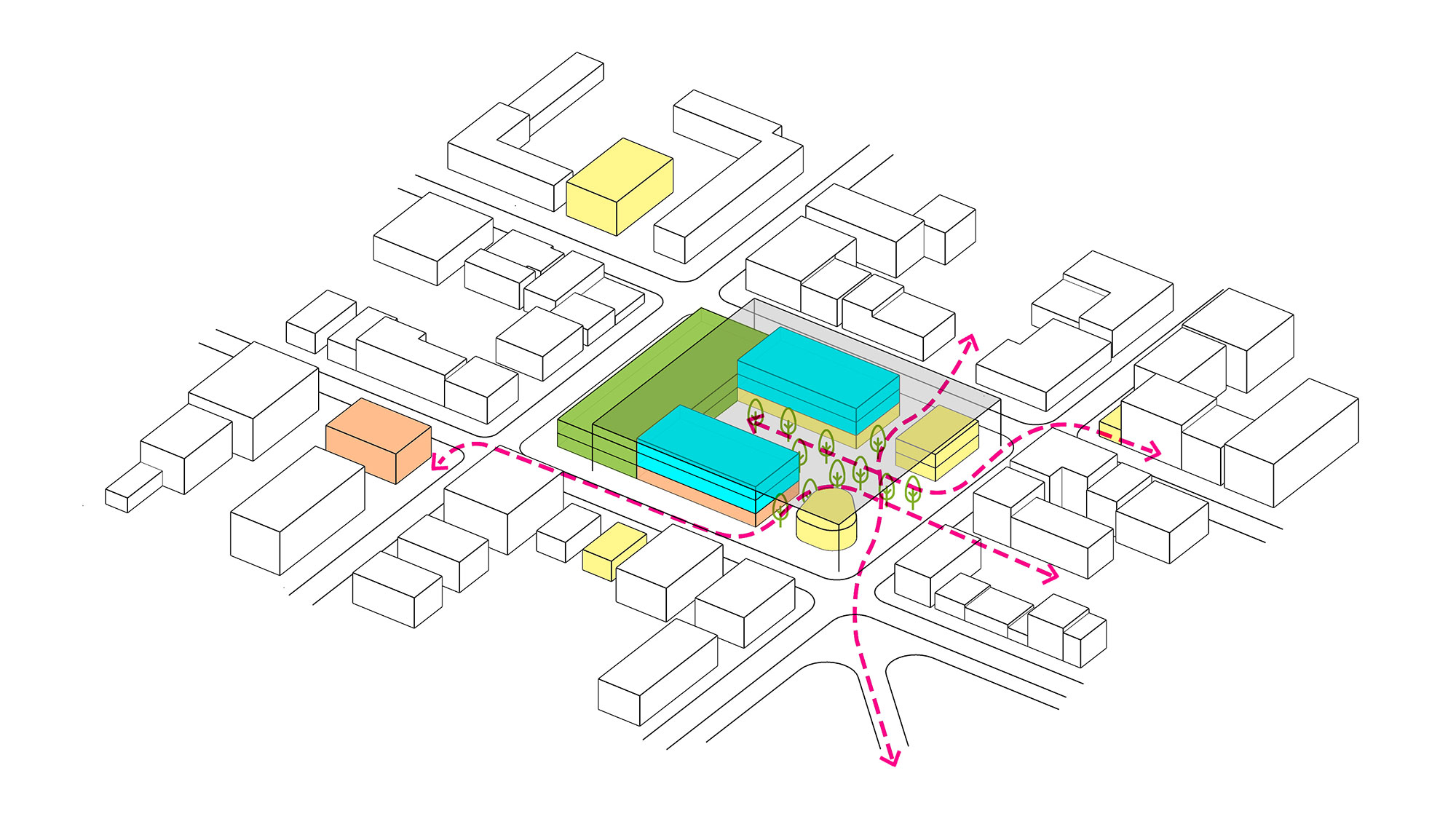
Acknowledging that each community has different existing real estate assets and needs, the site is flexible enough to accommodate additional elements from the ecosystem. This could mean a community health hub, flex zone, or even housing. Additionally, the site’s trellis-like roof serves as a versatile framework, adapting to local climate conditions with modular inserts for shading, rainwater harvesting, vegetative roofing, and photovoltaic panels.

The intimately-scaled, low-rise structures transform the canonical idea of the hospital as a fortress on a hill into a welcoming neighbor and an integral part of the 20-minute city. The site’s porous nature engages with the community it serves, offering civic spaces that cater to essential fitness, educational, and social needs.

Well-known for its healing potential, our vision for Horizon employs biophilic design as a powerful backdrop for patients, families, and staff. More than a superficial nod to “sustainability,” Horizon blurs the lines between community garden, city park, and hospital.
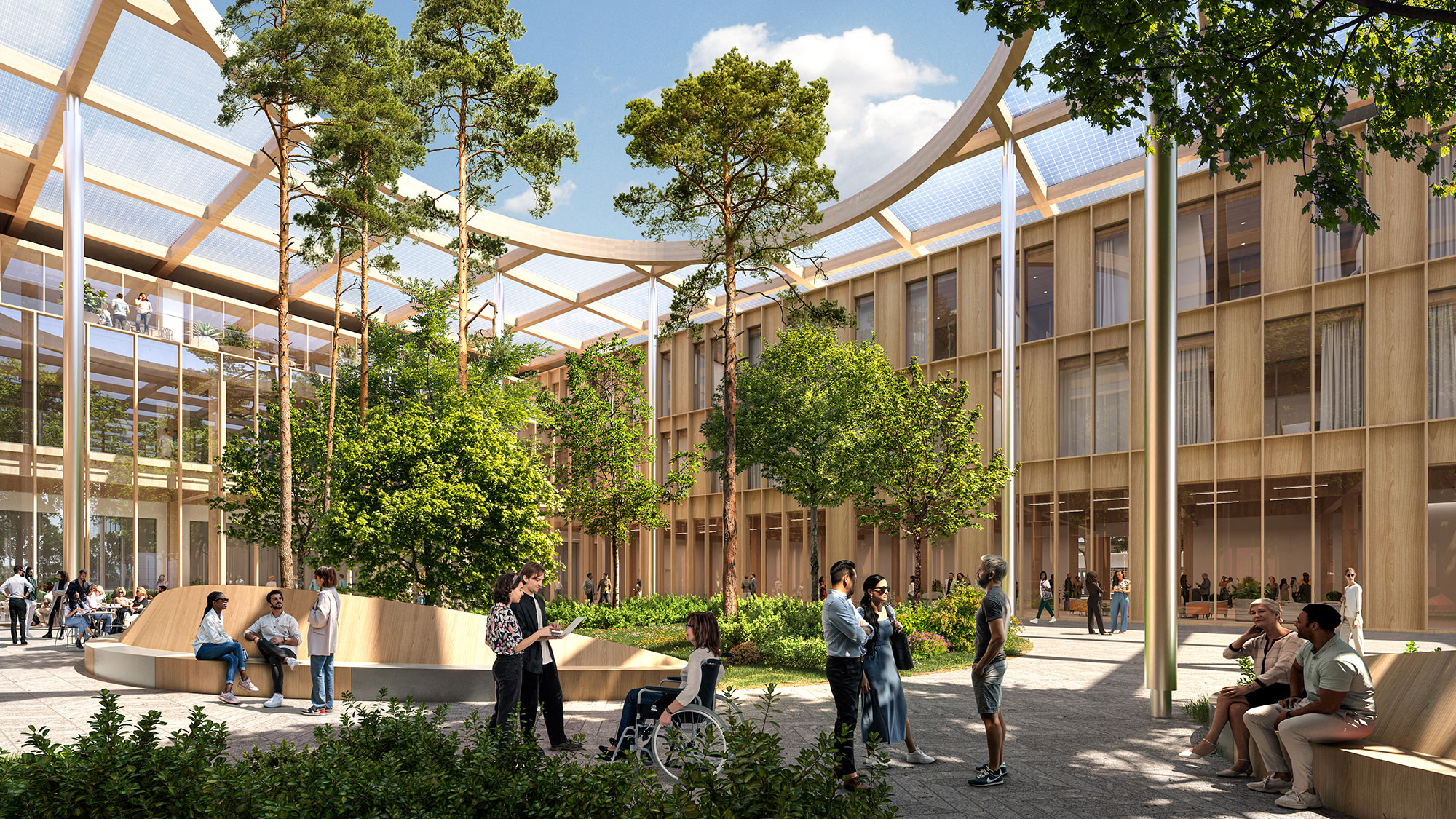
While mass timber construction is seeing a resurgence across the world, it’s yet to be meaningfully employed in the U.S. healthcare sector; but it’s only a matter of time. Mass timber structures can meet the strict life safety and vibration requirements of hospitals — especially in low-rise structures — and an all-timber structure offers a 50% embodied carbon reduction over a conventional steel superstructure.
EnergizeFuture hospitals will continue to require more energy per square foot than other building types, but Horizon’s reduced size will greatly reduce the overall demand. Not only is it dramatically smaller, it’s significantly more efficient: Horizon uses 40% less energy than a conventional hospital of the same size and is operationally carbon neutral.
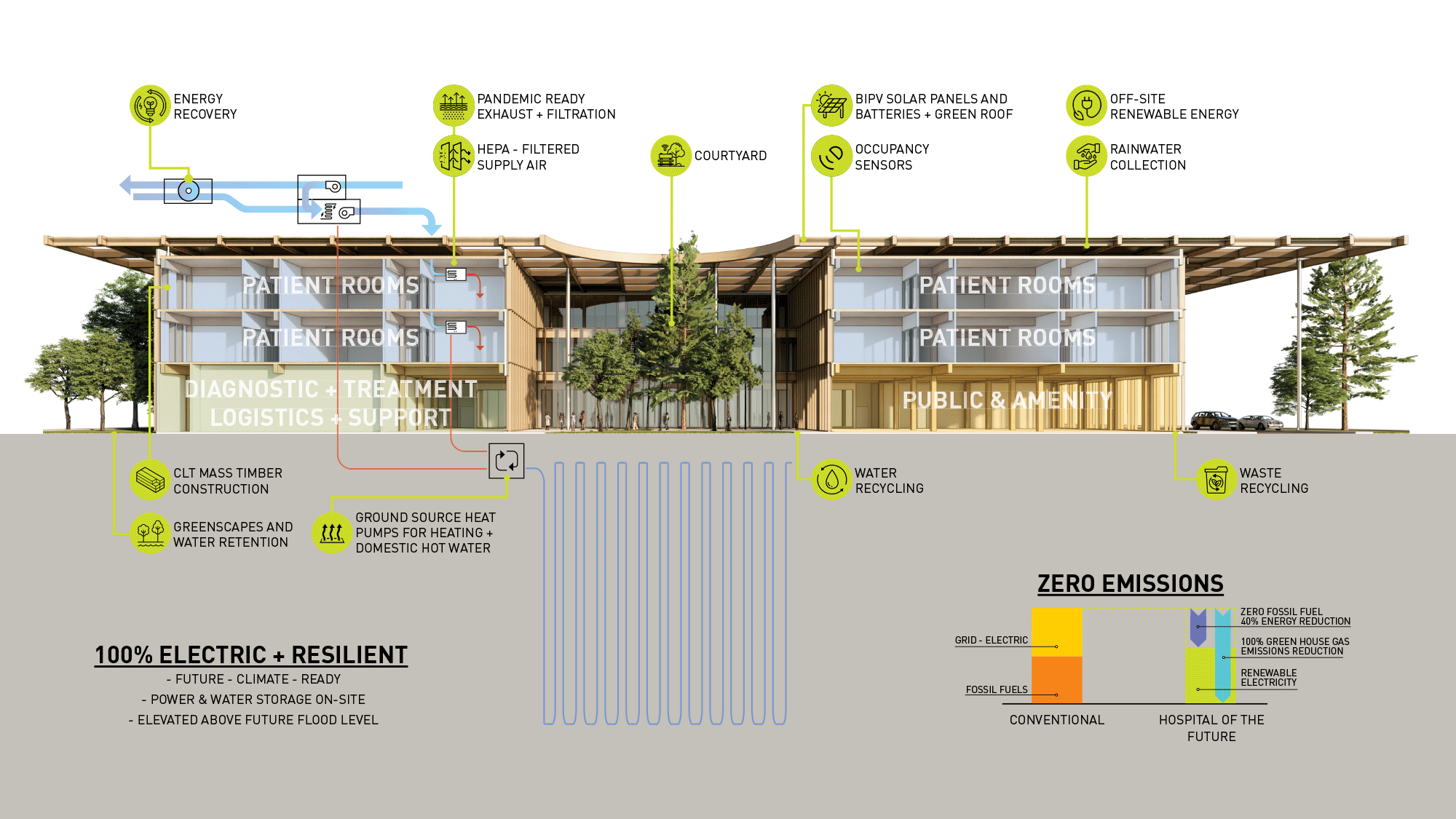
A sustainable future for healthcare embodies a paradigm shift. By prioritizing critical care, streamlining support services, and designing for long-term adaptability, hospitals can not only minimize environmental impact but also integrate seamlessly into the fabric of their communities.
Embracing innovations such as mass timber construction and renewable energy sources, Horizon Hospital represents a bold step towards more resilient, equitable, and environmentally conscious healthcare. As we navigate the path towards sustainability, it’s imperative that stakeholders across the healthcare industry unite in their commitment to fostering healthier communities and a healthier planet.
For media inquiries, email .
Diseñando un hospital sostenible del futuro
Al priorizar los cuidados críticos, optimizar los servicios de apoyo y diseñar para la adaptabilidad a largo plazo, los hospitales pueden minimizar el impacto ambiental e integrarse sin problemas en sus comunidades.

La industria sanitaria mundial ejerce un impacto desproporcionado en nuestro clima, ya que representa alrededor del 5% de las emisiones de gases de efecto invernadero, para poner esto en perspectiva, si el sector salud fuera un país, sería el quinto mayor emisor.
Los hospitales, como principales responsables, consumen 2,6 veces más energía que otros edificios comerciales y producen la asombrosa cantidad de 13.000 toneladas de residuos al día.
Esta presión ambiental afecta directamente a la salud humana y profundiza las disparidades, especialmente en las comunidades marginadas. A pesar de los urgentes llamados para el cambio y la introducción de nuevas regulaciones estatales, la atención médica está rezagada en la implementación de soluciones de diseño sostenibles, en comparación con otras industrias.
Los enfoques típicos para el diseño sostenible de hospitales implican mejorar la eficiencia de los edificios convencionales dentro de los sistemas de prestación establecidos. Entonces, ¿Qué pasaría si en cambio pensáramos en grande? ¿Qué pasaría si nos preguntáramos cómo el rediseño de la prestación de servicios y la infraestructura pueden mitigar el cambio climático mejorando los resultados de salud de la comunidad? ¿Hacer preguntas grandes podría proporcionar soluciones más impactantes para los desafíos financieros, la escasez de mano de obra y los desequilibrios de equidad que afectan a la industria?
Impactos entrelazados
A medida que se profundiza nuestra comprensión de la intrincada relación entre la salud ambiental, el cambio climático y el bienestar humano, la presión sobre nuestro sistema de salud se hace cada vez más evidente. La correlación entre la contaminación del aire y el aumento de las visitas a la sala de emergencias debido a los ataques de asma subraya esta carga. Además, las muertes relacionadas con el calor están en aumento, y los adultos mayores y la población afrodescendiente corren un riesgo desproporcionado.
Según la creciente proyección de personas que experimentarán los efectos del cambio climático en su salud, en los próximos años también aumentará la demanda de infraestructura de servicios de atención médica. Dentro de este desafío se encuentra una oportunidad: al priorizar la acción climática, los sistemas de salud pueden mantener a nuestras comunidades más saludables y reducir la necesidad de hospitalización.
Soluciones Integrales
La atención médica se asemeja a un arroyo que fluye caracterizado por las corrientes de la salud, el costo operativo y el impacto climático. En su extremo superior se encuentran las estrategias centradas en optimizar los servicios de salud ofrecidos usando un mínimo de los recursos disponibles mientras que en el extremo inferior se encuentra el tratamiento intensivo de una enfermedad grave.
Hoy en día, una parte significativa de los recursos de atención médica se destinan para realizar intervenciones dentro del entorno hospitalario como, por ejemplo: visitas a la sala de emergencias, cirugías, estadías prolongadas de pacientes hospitalizados y radioterapias. Estas instalaciones no solo son costosas de construir y operar, sino que se caracterizan por sus importantes huellas de carbono. Para marcar una diferencia tangible en la salud de la comunidad y el impacto climático, debemos cambiar la visión.
En primer lugar, las soluciones deben abordar los factores socioeconómicos y ambientales que influyen en la salud, así como en los comportamientos individuales de salud y el acceso a una atención médica de calidad. En este sentido, la industria de la salud ya está invirtiendo en soluciones de vivienda digna y transporte eficiente, así como en la recomendación de una alimentación saludable y pasar tiempo en medio de la naturaleza.
Mientras tanto, los avances en la ciencia, la tecnología y la inteligencia artificial están mostrando el potencial para eliminar enfermedades como el cáncer antes de que se manifiesten, brindar atención de calidad hospitalaria en la comodidad de nuestros hogares y reemplazar los procedimientos quirúrgicos con infusiones intravenosas.
En un futuro en el que aprovechemos mejor las estrategias preventivas y la mayoría de los servicios de atención médica se realicen en el hogar o en entornos ambulatorios, ¿Qué papel cumplirá el hospital?
Un hospital del futuro sostenible
Vemos un futuro en el que los hospitales se vuelven más pequeños y se centran en los cuidados más complejos y críticos. Tanto Gensler como sus socios de ingeniería BR+A y Thornton Tomasetti, han diseñado un prototipo para ilustrar cómo los objetivos ambientales, financieros y experienciales pueden alinearse para apoyar la salud de la comunidad. A este prototipo lo llamamos Horizon.
Tamaño correcto para la necesidad correctaHorizon incluye menos camas y salas de procedimientos que un hospital típico pues está enfocado en cuidados críticos, procedimientos de alto riesgo y atención de traumatismos. Los procedimientos de menor riesgo se trasladan a centros avanzados de atención ambulatoria, los cuales incluso pueden ubicarse en edificios ya existentes que originalmente hayan sido diseñados para otros usos como es el caso de centros comerciales o edificios de oficinas desocupados.
Dado que un hospital consume muchos recursos durante todo el año es importante reducir el tamaño del hospital a la medida de las necesidades reales como una estrategia de sostenibilidad realmente impactante.
OptimizarEl ritmo exponencial de los avances científicos y tecnológicos han dado como resultado la necesidad de diseño hospitalarios cada vez más especializados y una rápida disminución de la vida útil de los edificios. Por esta razón, es poco probable que lo que hoy se construya llegue a cumplir con el estándar de atención dentro de 50 años.
La configuración en “U” de las edificaciones del hospital del futuro permite la adaptabilidad a largo plazo donde las alas de pacientes hospitalizados son diseñadas para ser convertidas a otros usos compatibles cuando se llegue al final de su vida útil como hospital.

El hospital del futuro reconoce su entorno y el hecho de que cada comunidad tiene diferentes activos y necesidades inmobiliarias diferentes. El sitio se diseña para ser lo suficientemente flexible como para acomodar elementos adicionales al ecosistema del hospital. Por ejemplo, se pueden ubicar en los alrededores centros de salud comunitaria, zonas flexibles o incluso viviendas.
La organización modular de la cubierta funciona como un marco versátil adaptándose a las condiciones climáticas locales. La grilla permite inserciones modulares para sombra, recolección de agua de lluvia, techos vegetales y paneles fotovoltaicos.

Un gran beneficio de las edificaciones de baja altura es que estas generan una escala íntima y humanizada. De esta manera se transforma la idea canónica de ver el hospital como una fortaleza en una colina y, en su lugar, el hospital se percibe como un vecino acogedor y un componente integral de la ciudad de los 20 minutos.
La naturaleza porosa del sitio interactúa con la comunidad a la que sirve, ofreciendo espacios cívicos que satisfacen las necesidades esenciales de acondicionamiento físico, educativas y sociales.

Nuestra visión para Horizon emplea el potencial curativo del diseño biofílico como un poderoso telon de fondo para los pacientes, las familias y el personal. Horizon difumina las líneas entre el jardín comunitario, el parque de la ciudad y el hospital.

Si bien la construcción en madera laminada contrachapada está experimentando un resurgimiento en todo el mundo, aún no se ha empleado de manera significativa en el sector de la salud de Estados Unidos.
Las estructuras construidas con este tipo de sistema pueden cumplir con estrictos requisitos de seguridad humana y vibración de los hospitales, especialmente en estructuras de baja altura. Adicionalmente, una estructura totalmente de madera ofrece una reducción del 50% del carbono incorporado en comparación con una superestructura de acero convencional.
EnergizarLos hospitales del futuro seguirán requiriendo más energía por metro cuadrado que otros tipos de edificios. Sin embargo, el tamaño reducido de Horizon disminuye en gran medida la demanda energética general. No solo es drásticamente más pequeño, sino que es significativamente más eficiente: Horizon utiliza un 40% menos de energía que un hospital convencional del mismo tamaño y es operativamente carbono neutral.

Un futuro sostenible para la atención sanitaria supone un cambio de paradigma. Al priorizar los cuidados críticos, optimizar los servicios de apoyo y diseñar para la adaptabilidad a largo plazo, los hospitales no solo pueden minimizar el impacto ambiental, sino también integrarse sin problemas en el tejido de sus comunidades.
Al adoptar innovaciones como el sistema de construcción en madera laminada (mass timber) y las fuentes de energía renovables, Horizon Hospital representa un paso audaz hacia una atención médica más resiliente, equitativa y respetuosa con el medio ambiente.
A medida que navegamos por el camino hacia la sostenibilidad, es imperativo que las partes interesadas de la industria de la salud se unan en su compromiso de fomentar comunidades más saludables y un planeta más saludable.
Para consultas de prensa, envíe un correo electrónico a .




