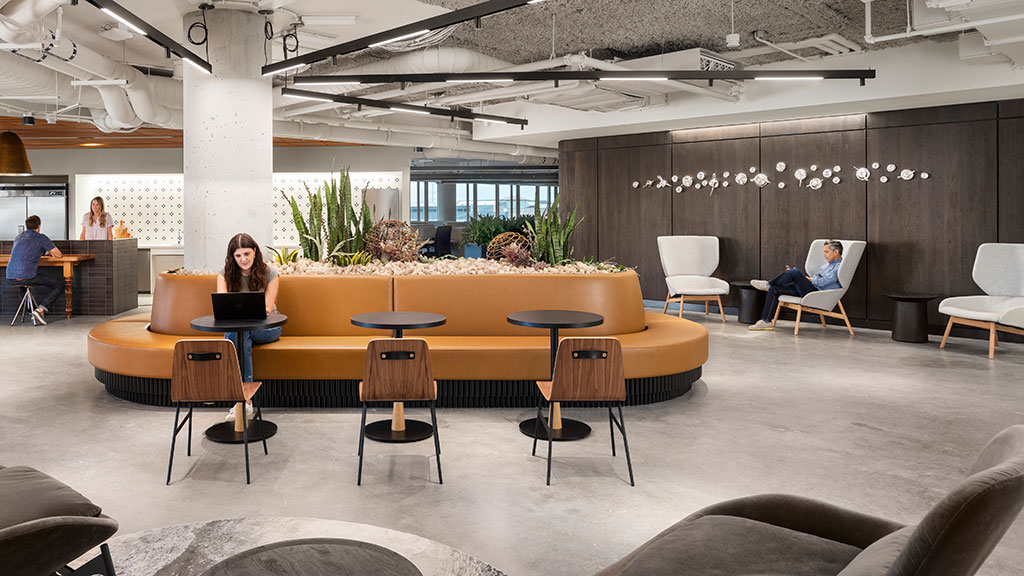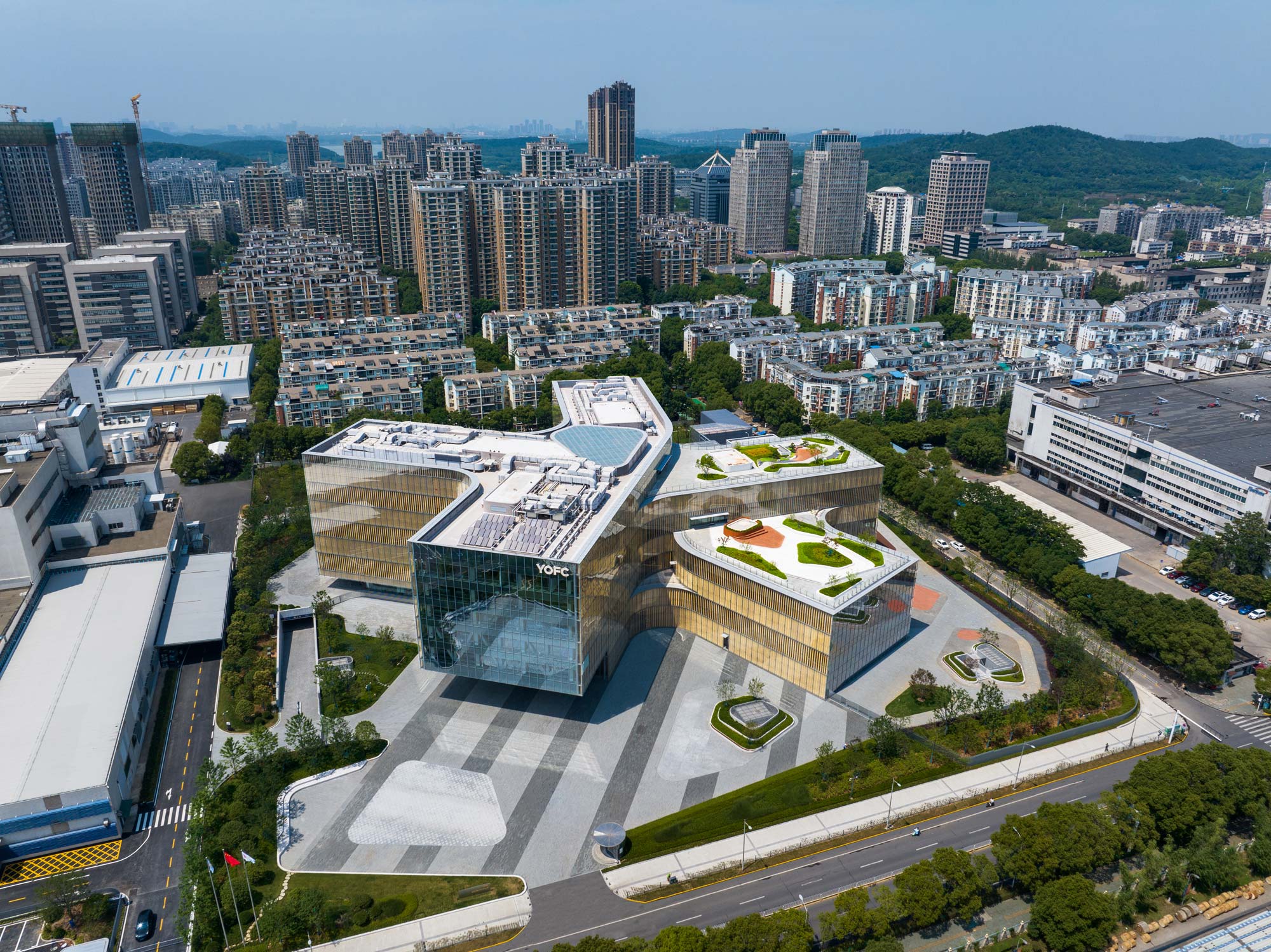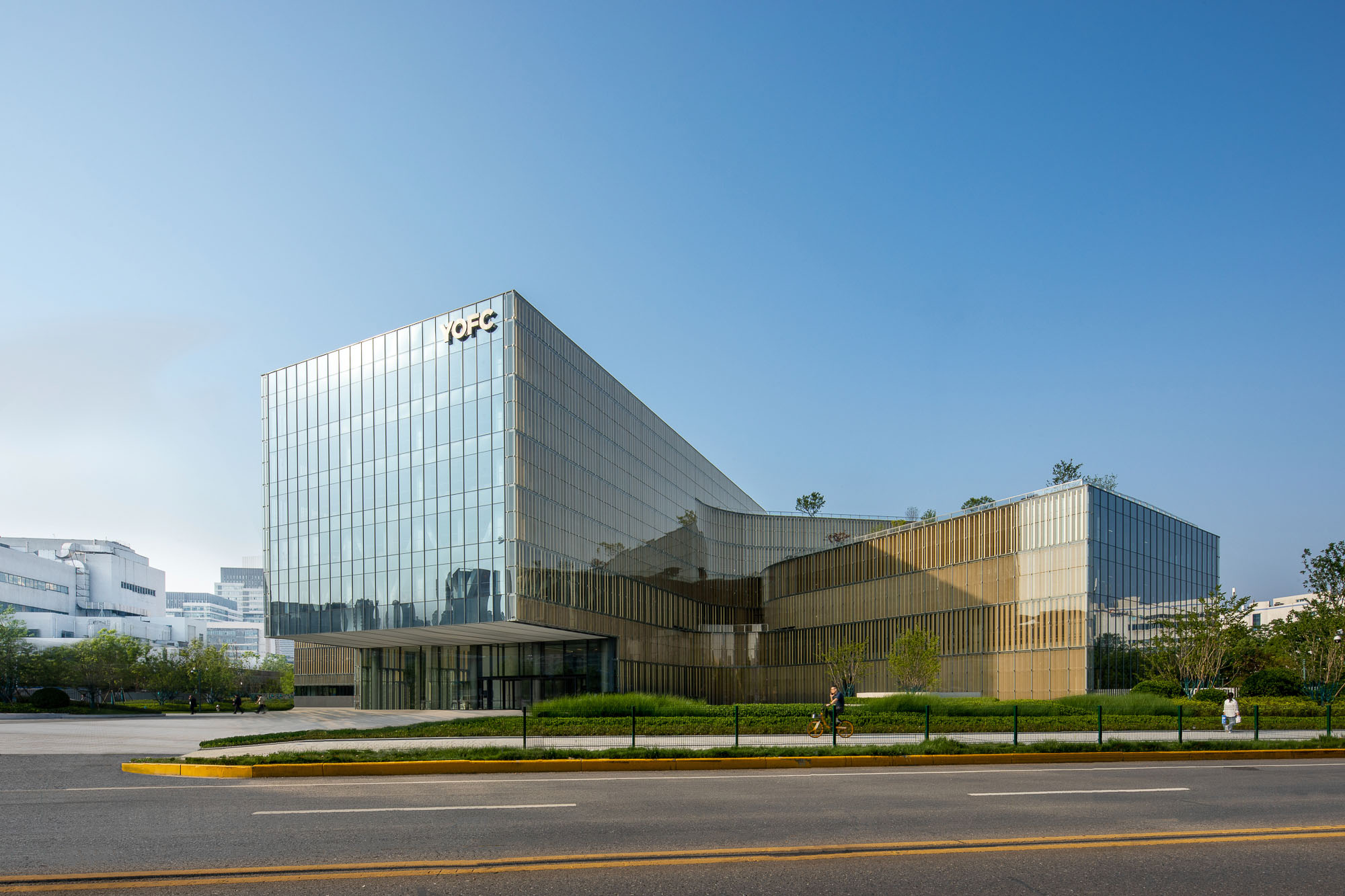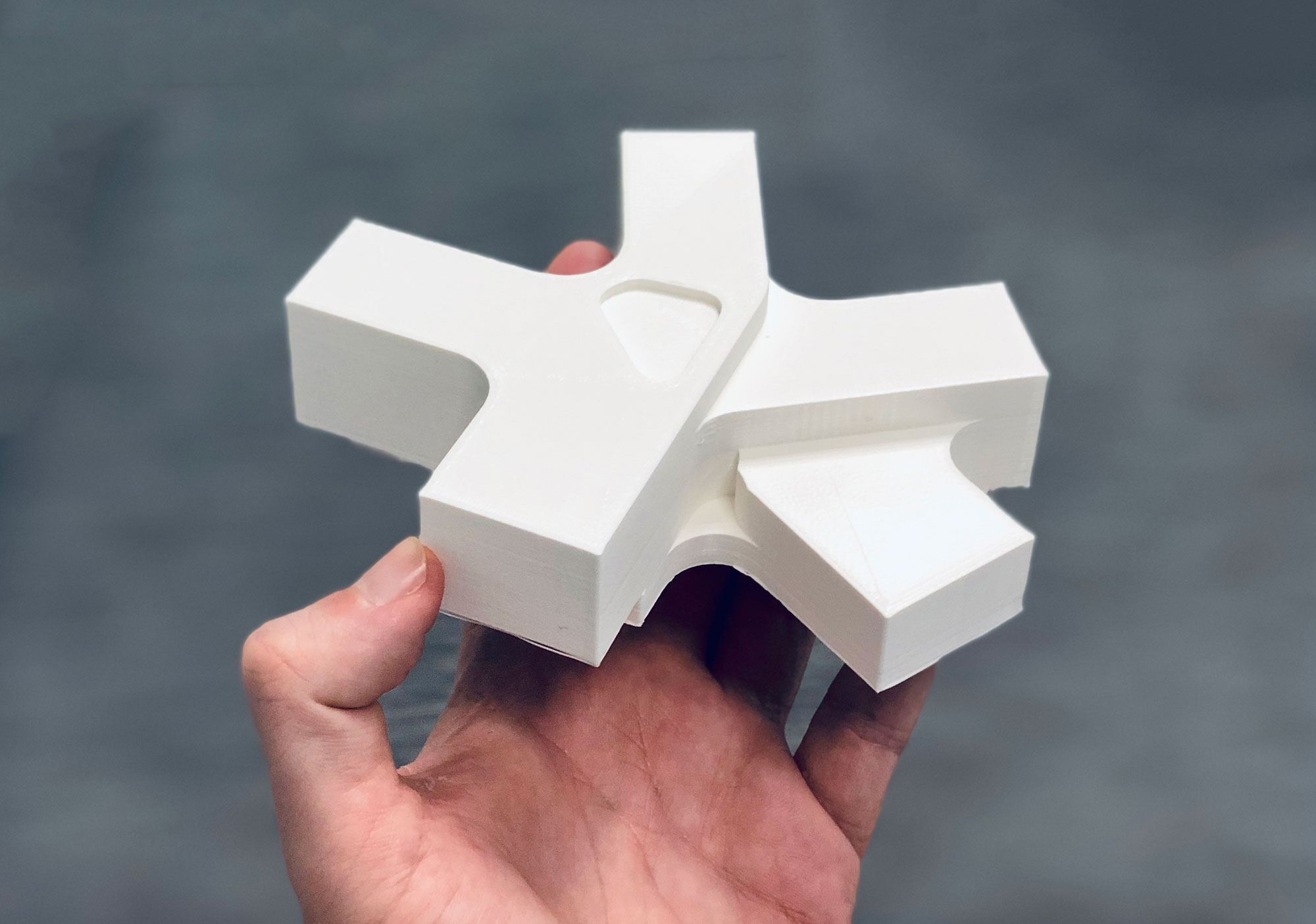- 18-Meter Cantilever Entrance
- 7-Story Atrium
- 5 Wing Floorplan for Flexibility
- Two-Layer Smart Façade Optimizes Light and Temperature
- Passive Natural Ventilation
- Numerous Accessible Outdoor Spaces
- Sports Zone and Amphitheater
- Roof Terraces and Public Garden
- Best Office Buildings in 2023 by AR China
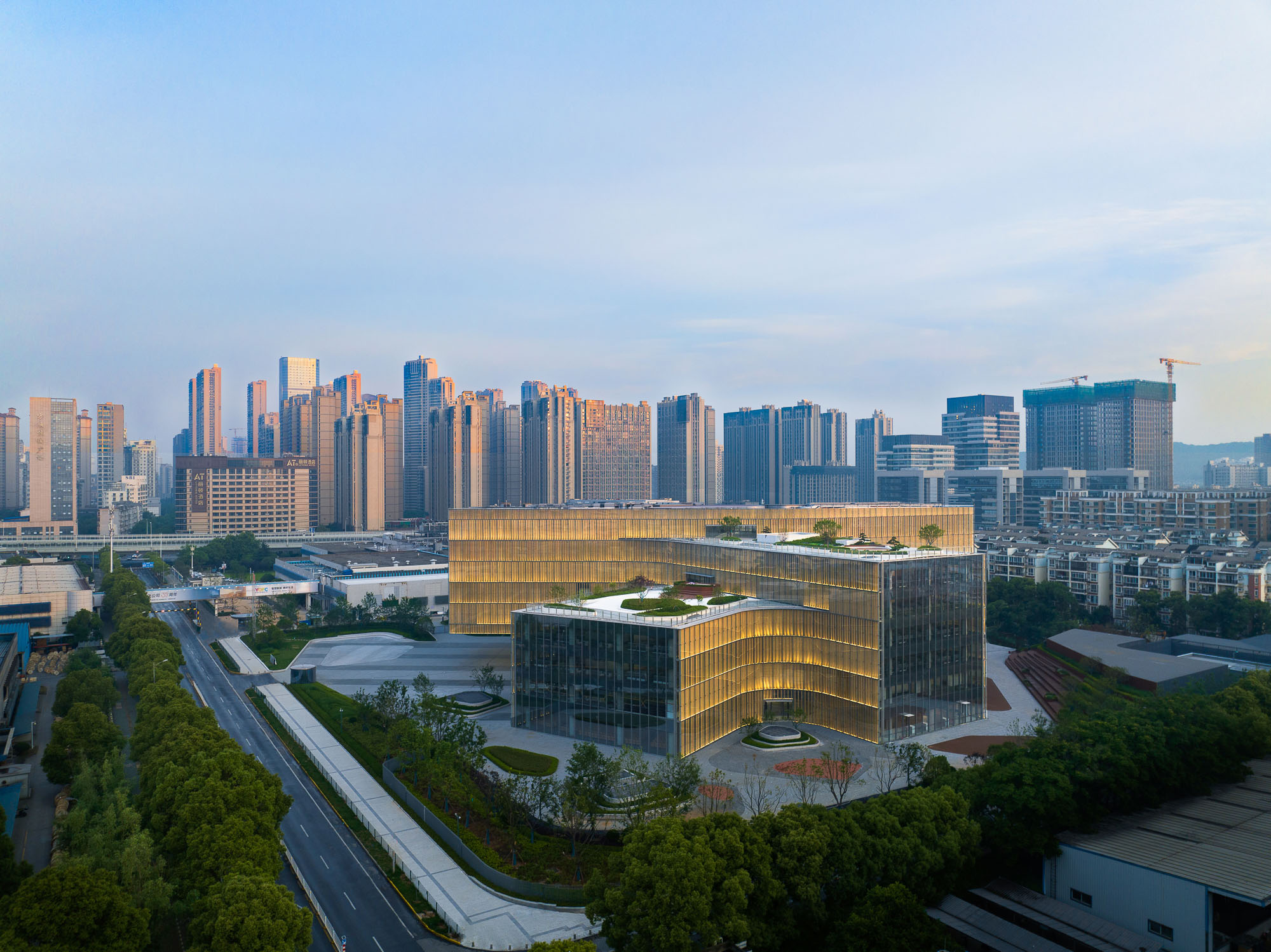
Built-to-suit headquarters are important investments for companies that drive value far beyond offering a new workplace for employees. These buildings and campuses embody culture, display heritage and history, and signal the ambitions and direction the company wants to achieve for clients, employees, and future talent. Through form and function, a headquarters put company values on display and show intent on everything from a commitment to sustainability to investments in employee well-being.
Gensler worked with YOFC to create a building that would be a national and global brand statement for the world’s largest manufacturer of fiber optic cables. Innovation is at the core of YOFC, so Gensler designed a state-of-the-art workplace that promotes health and wellbeing and numerous collaborative spaces. The building’s distinctive façade embodies creative solutions for sustainable design with mechanical louvres that track with the sun and provide natural light and shade. The space perfectly embodies YOFC’s mission and vision while representing the future of the company and the industry it leads.
The YOFC headquarters has become a sustainable benchmark for China with its distinctive façade setting new standards for resilient design. The company has also attracted top talent while renewing its commitment to existing employees with healthy work environment that promotes wellness and fosters innovation. As an embodiment of YOFC’s values, the company headquarters is helping to lead China’s tech industry into the future.
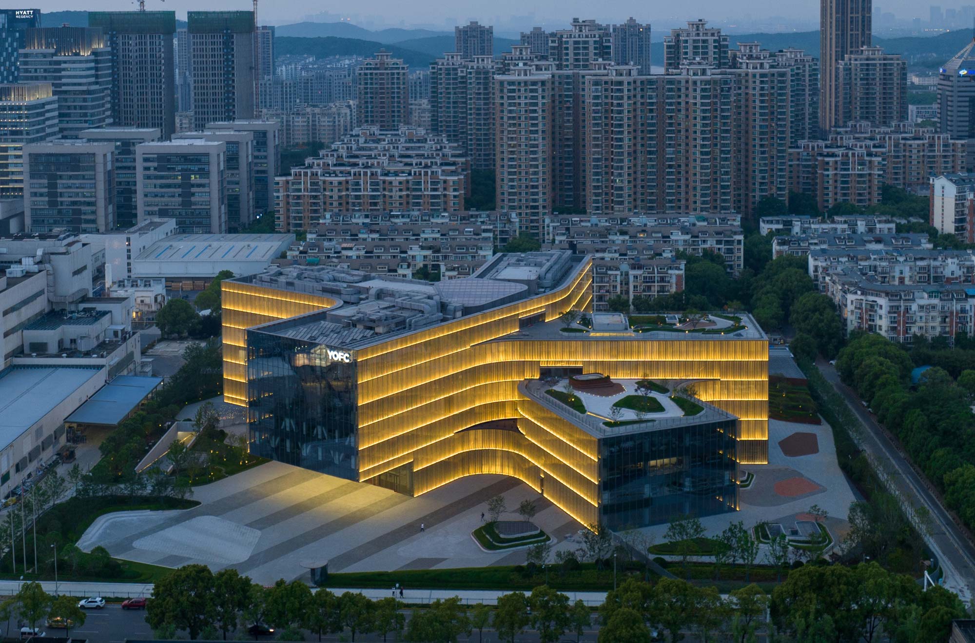
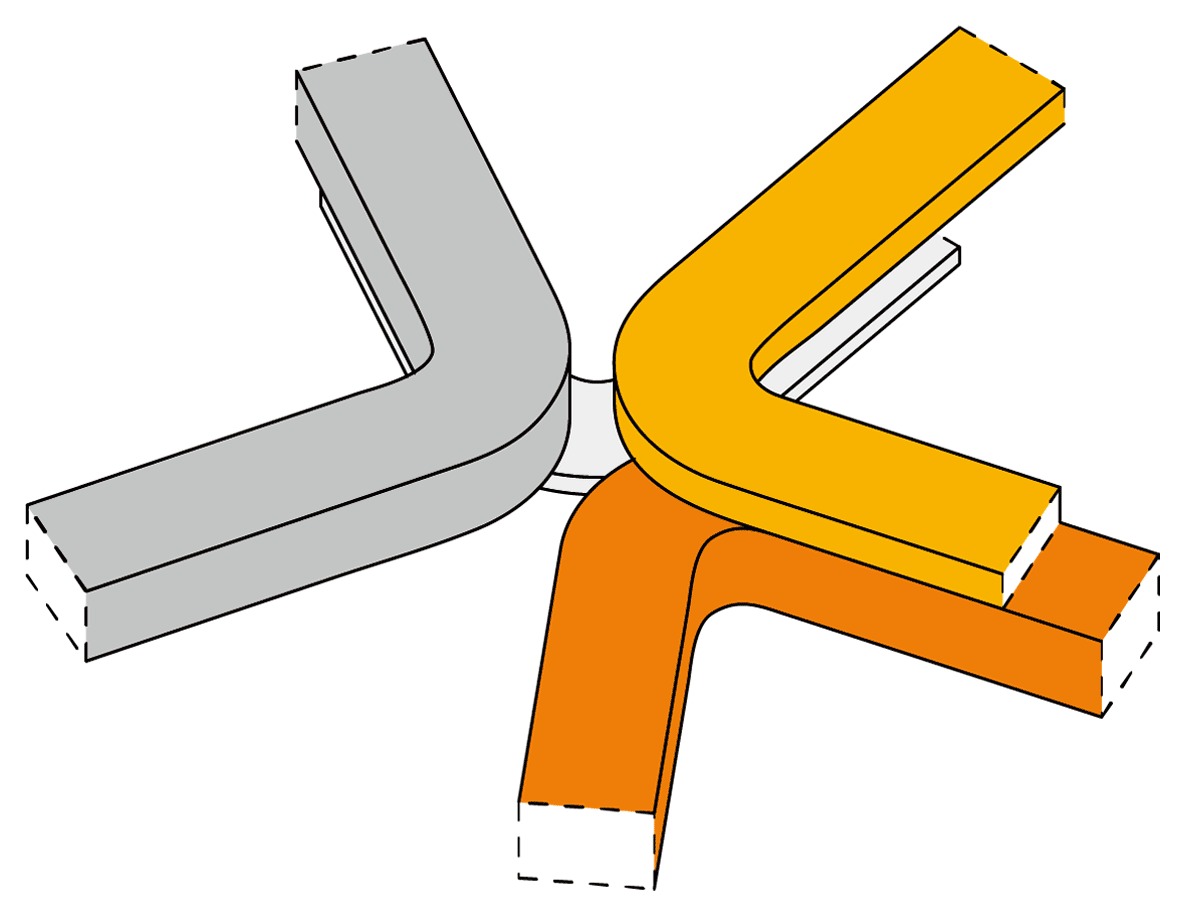
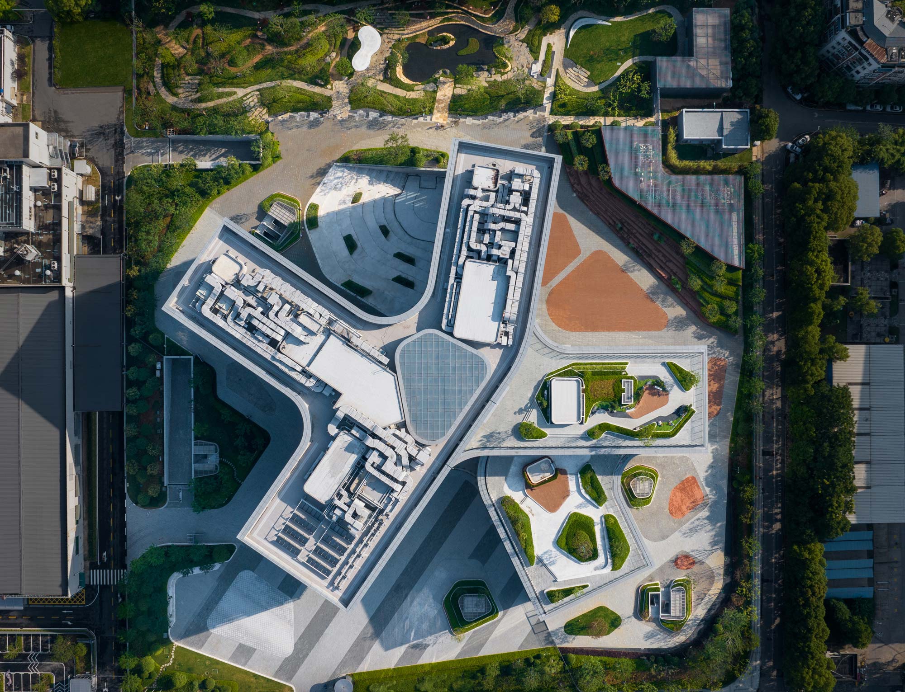
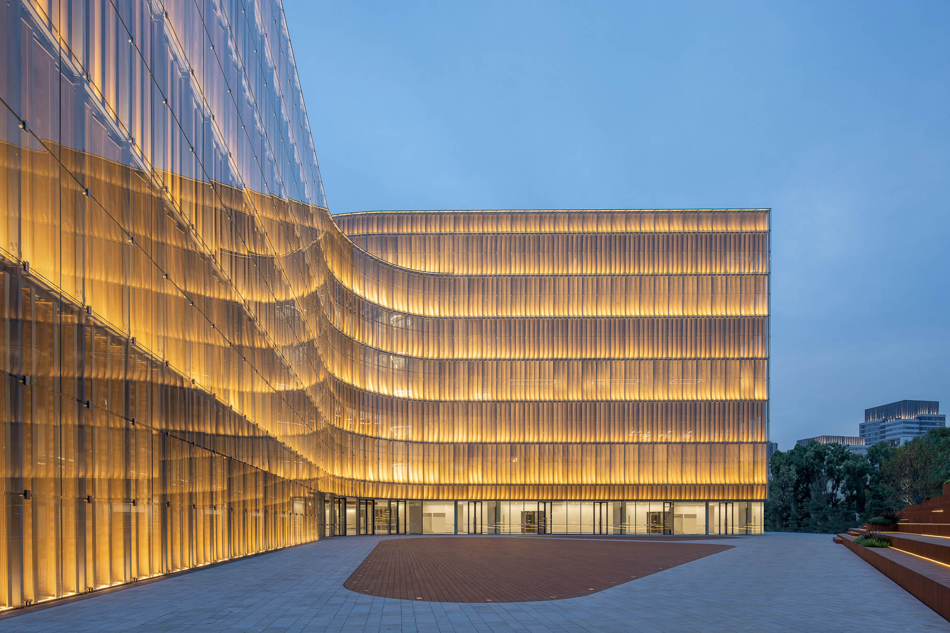
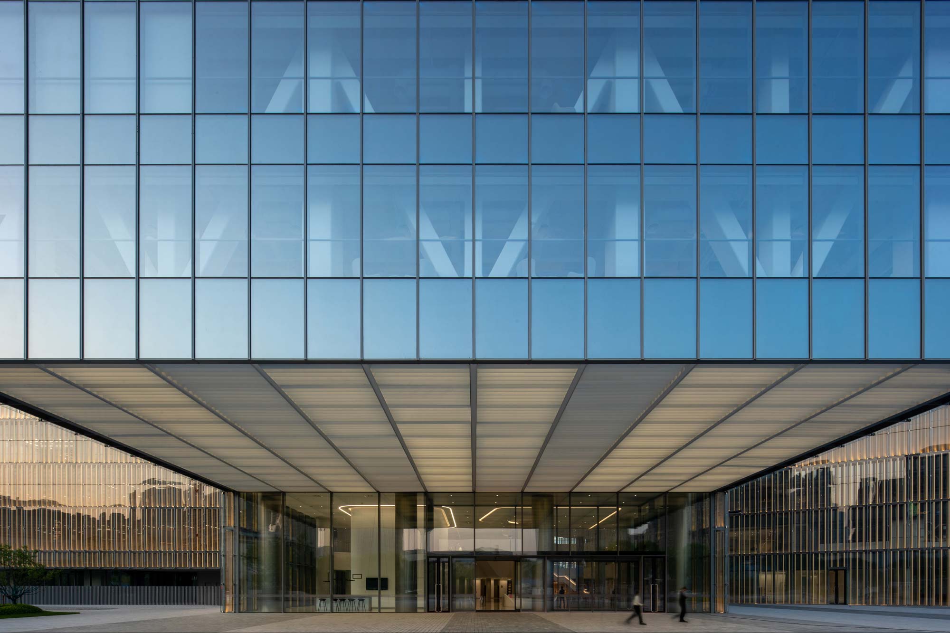


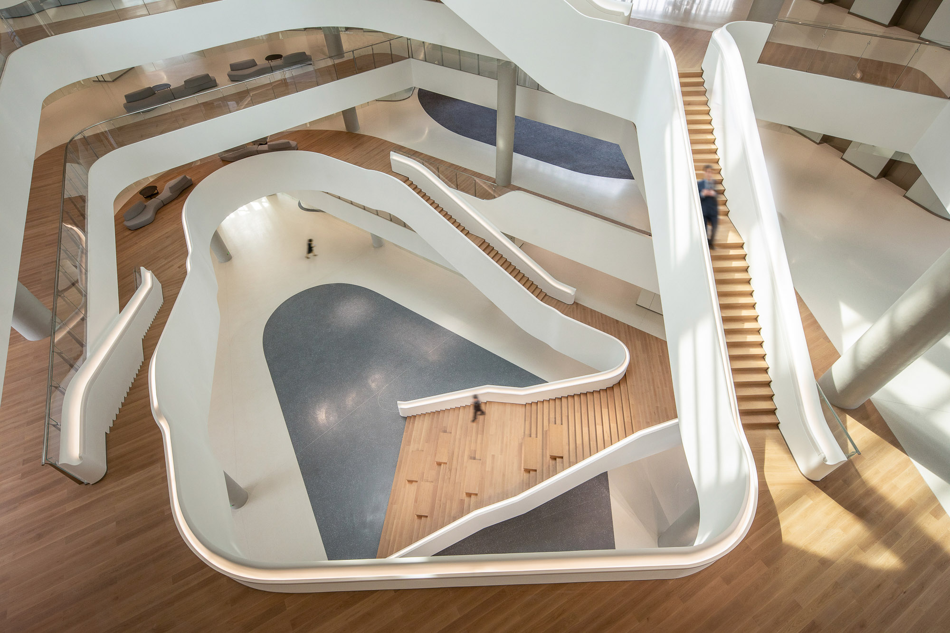

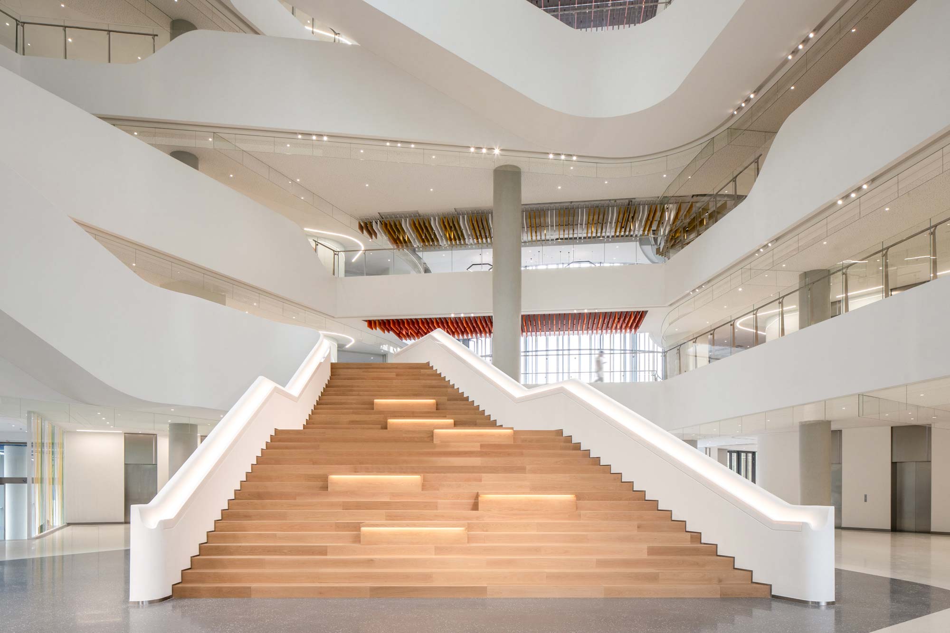
- -70% Reduction on Heating
- <60M from Each Desk to Nature
- LEED Gold v4 Certification
- -36% AC Power Reduction
- 5,575 Facade Louvers
- 1,180 Facade Motors
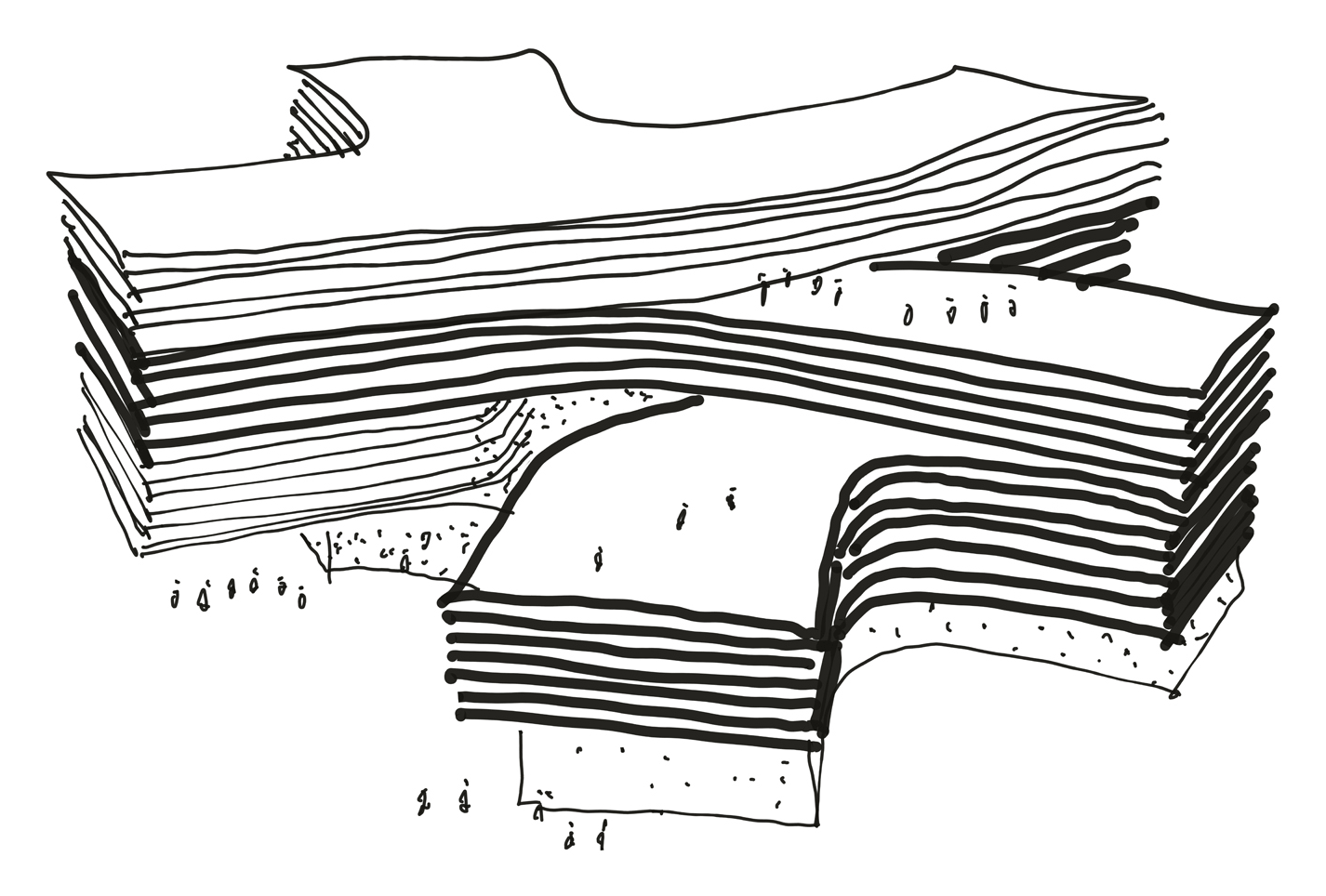
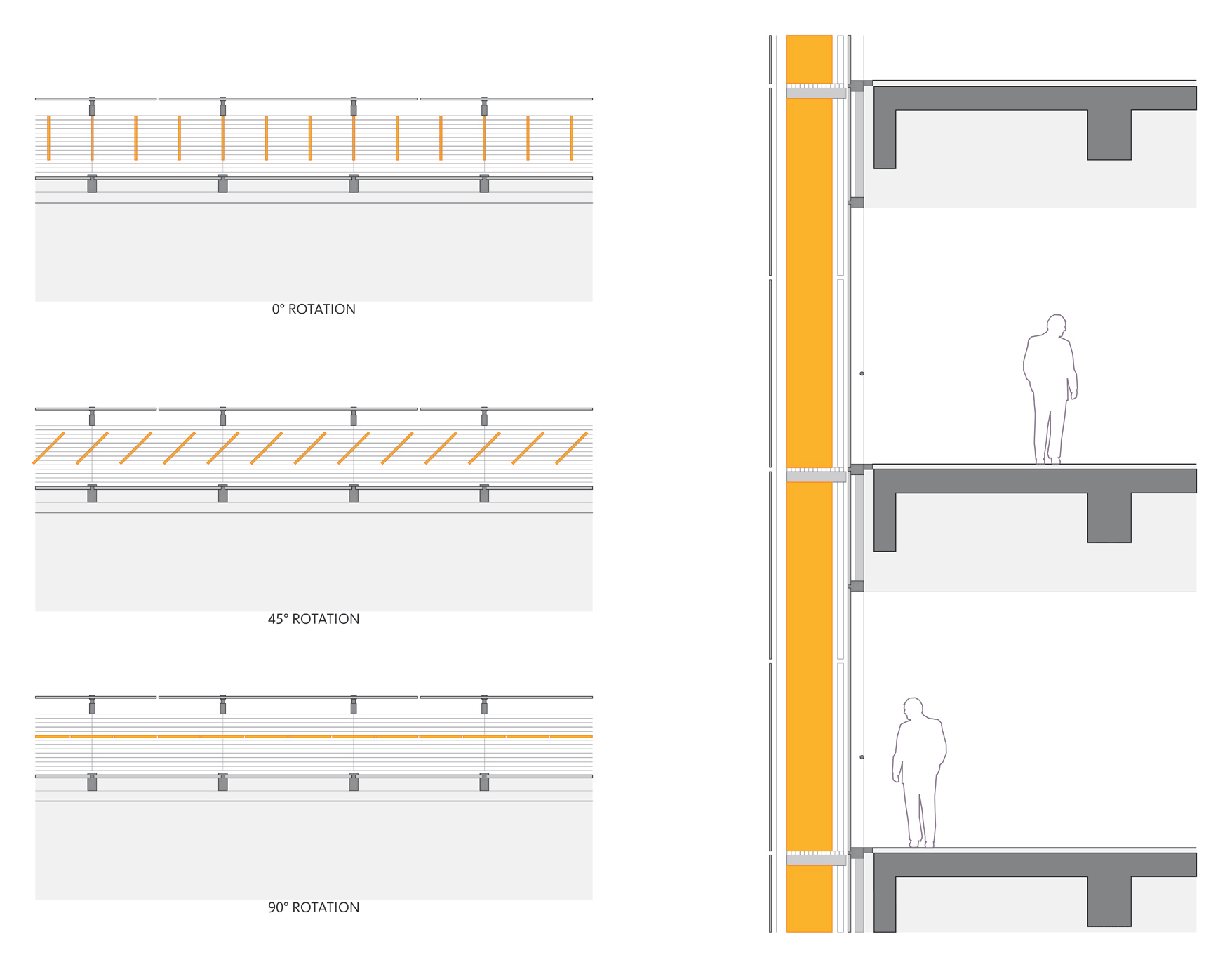

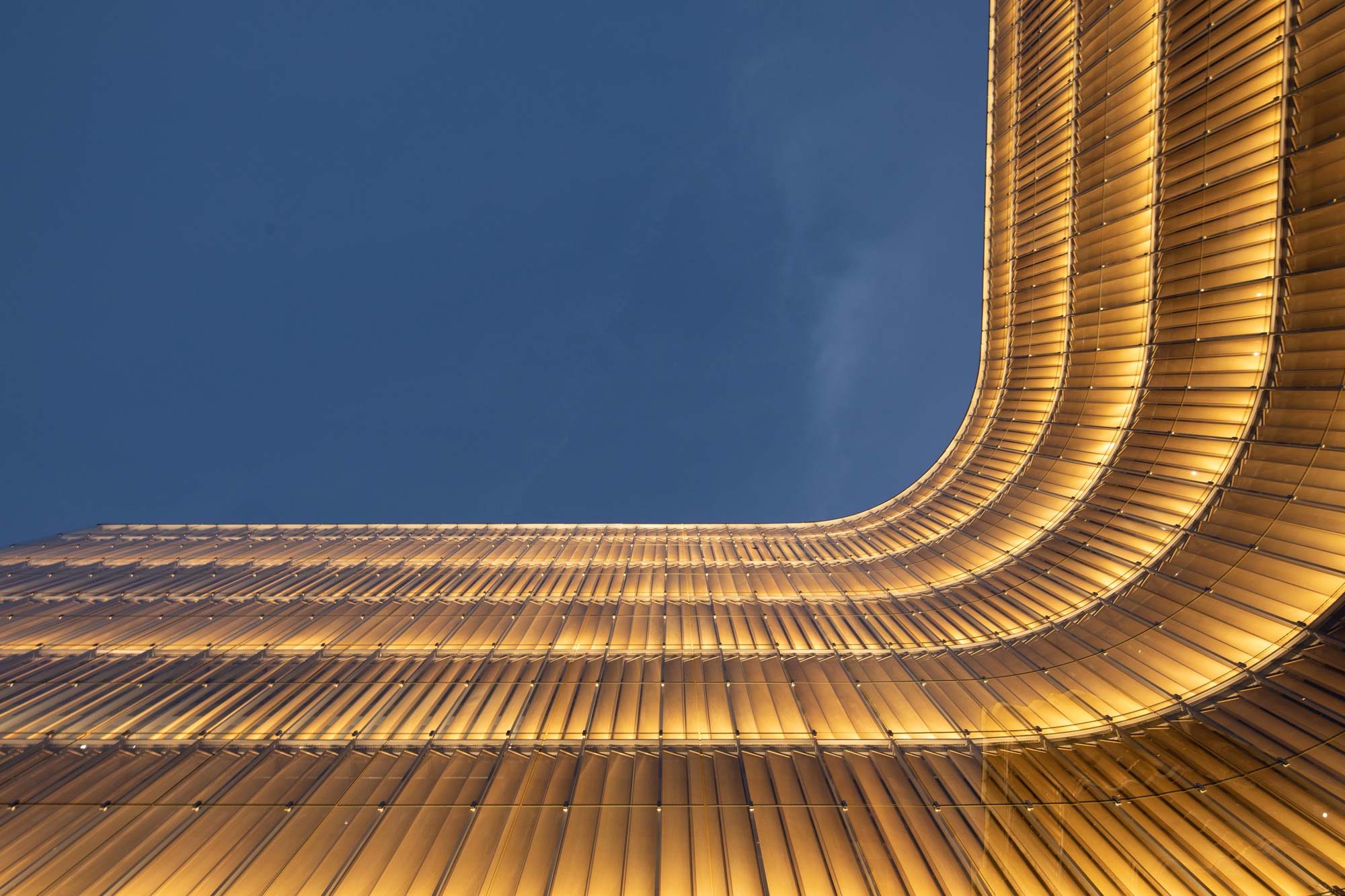
-
Pacific Rim Construction featured the new corporate headquarters of YOFC in Wuhan, designed by Gensler, calling it a “high-tech beacon” that “sets new standards for green buildings in the area” through sustainable design strategies.
-
Architizer recognized the Gensler-designed YOFC Headquarters as a 2024 A+Awards Finalist in the Office - Mid Rise (5-15 Floors) category.
-
AR China ranked YOFC Headquarters as one of the Best Office Buildings in 2023.

Google at St. John’s Terminal
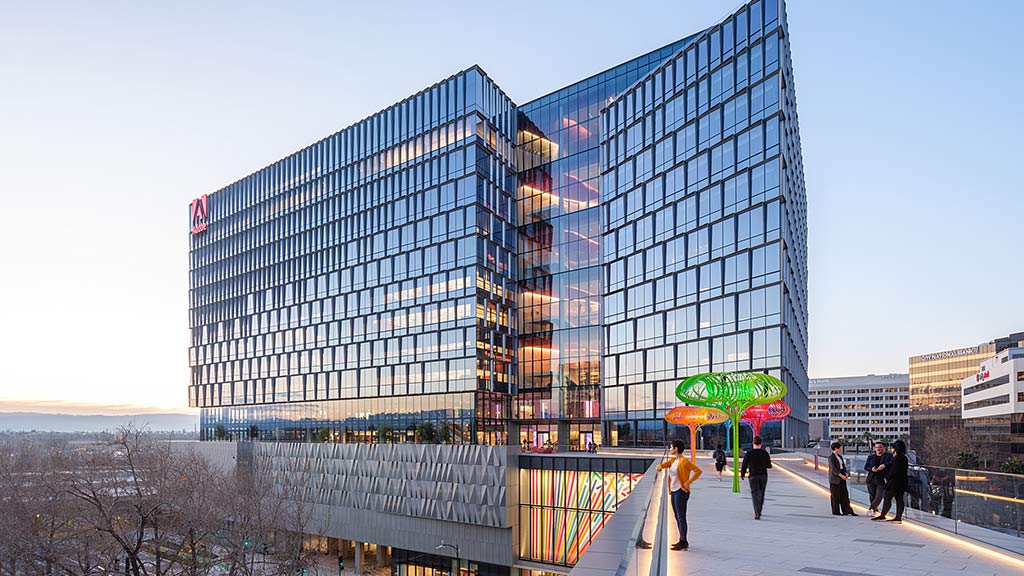
Adobe Founders Tower

NVIDIA

Highsun Headquarters

Avary Time Center

CCCC Riverside Plaza
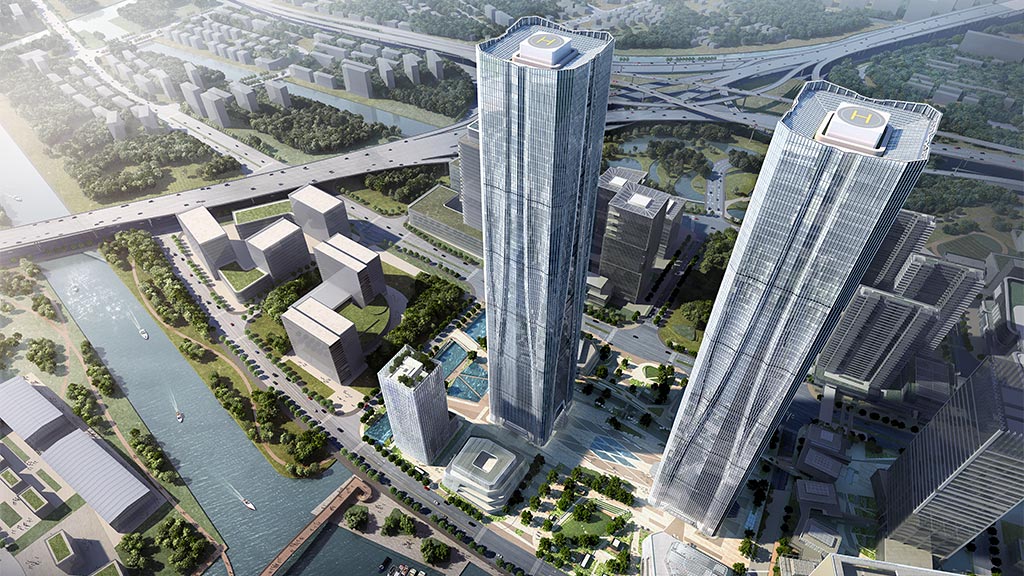
Zhangjiang Twin Towers
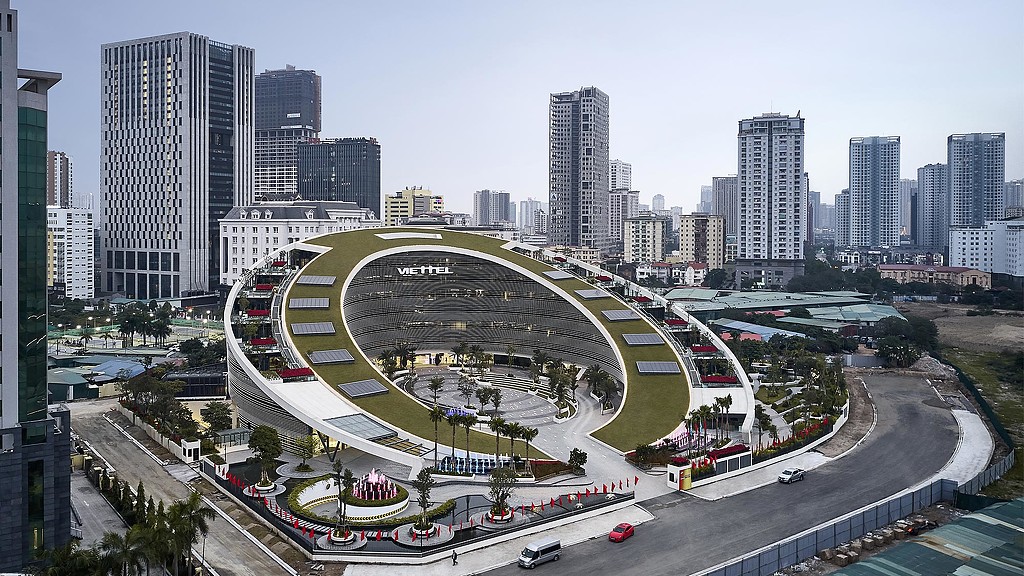
Viettel Group Headquarters
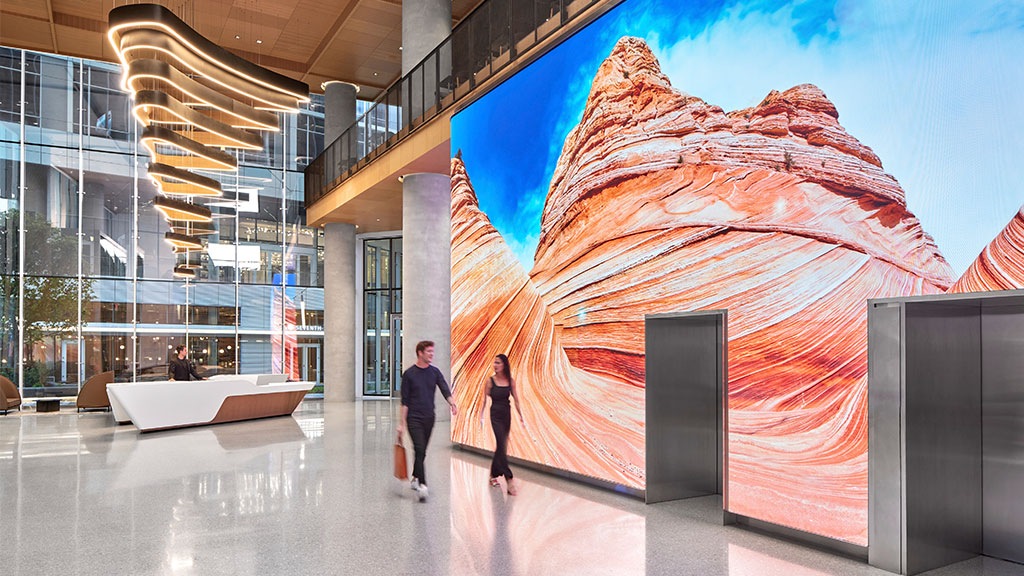
Marriott International Global Headquarters
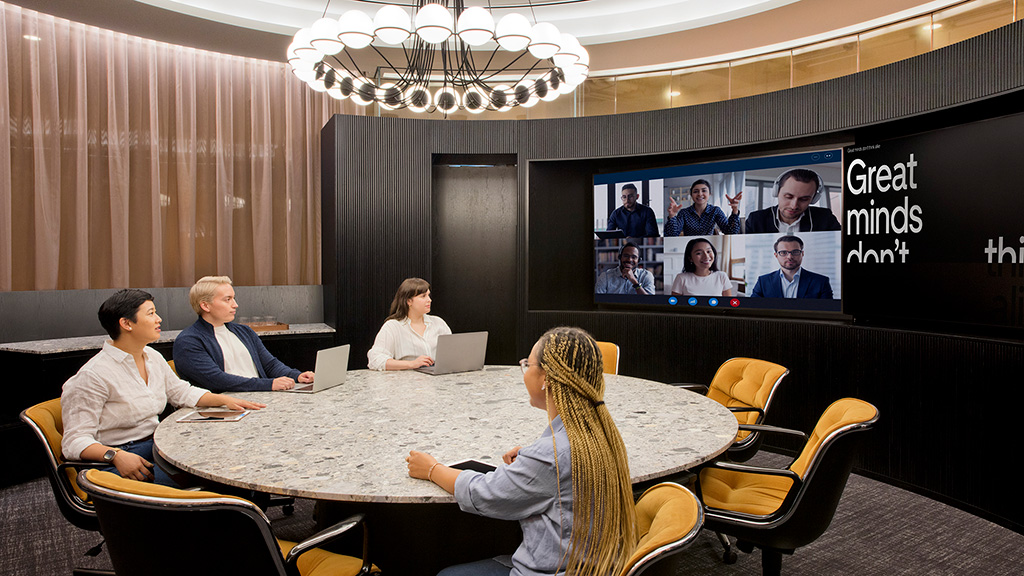
How the Tech-Enabled Workplace Can Create Better Hybrid Experiences
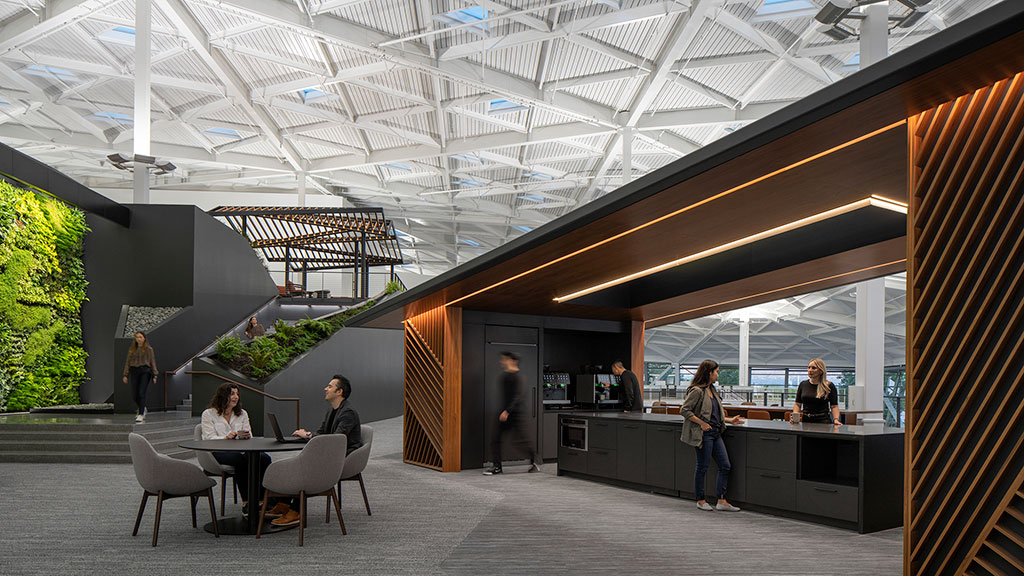
A Well-Designed Workplace Is a Competitive Advantage
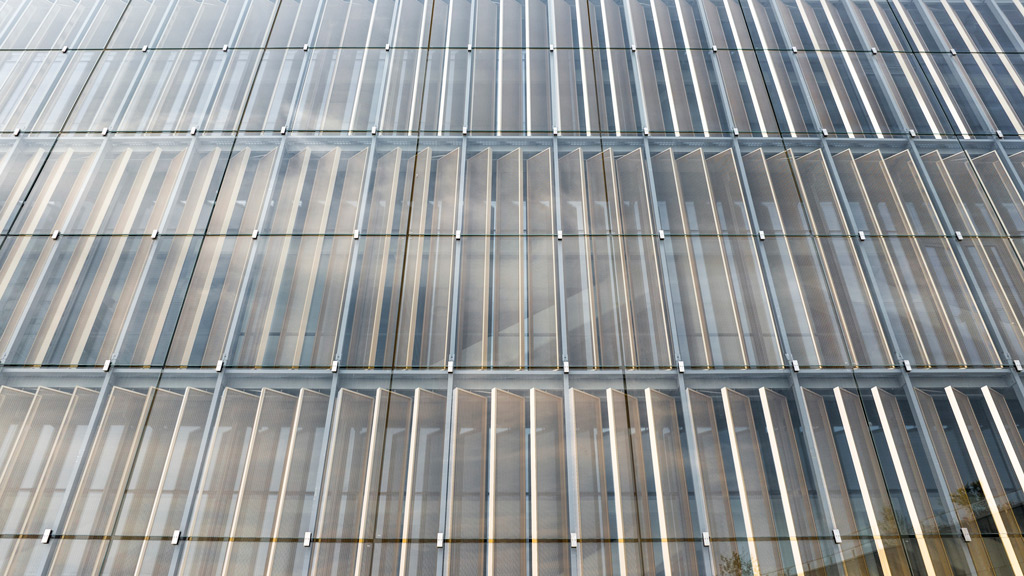
Second Summer: Adaptable Shading Solutions for Unpredictable Seasons
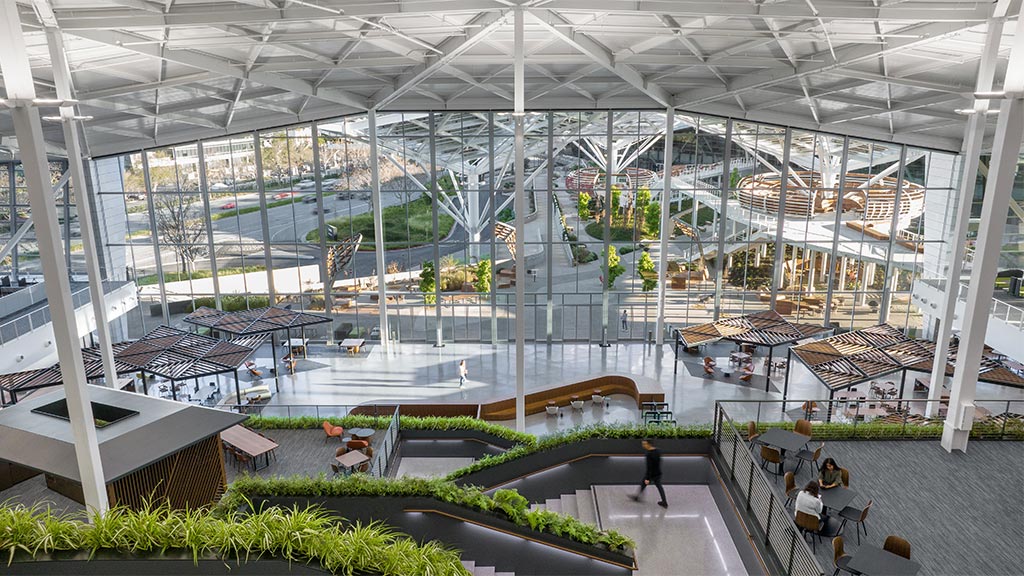
The Definitive Value of Build to Suit: Building Purpose From the Ground Up
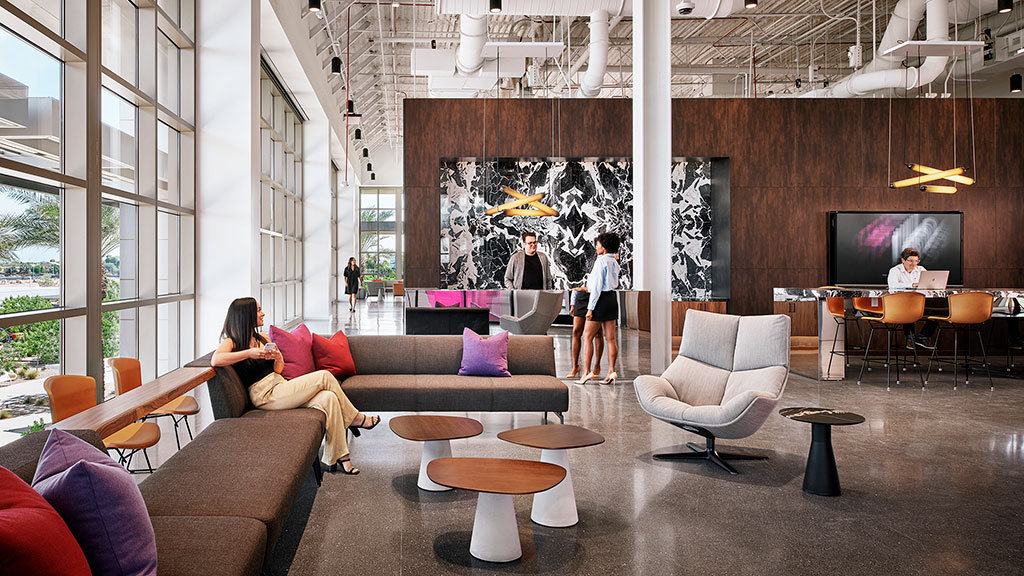
5 Conversations That Define 2023’s Evolving Workplace
