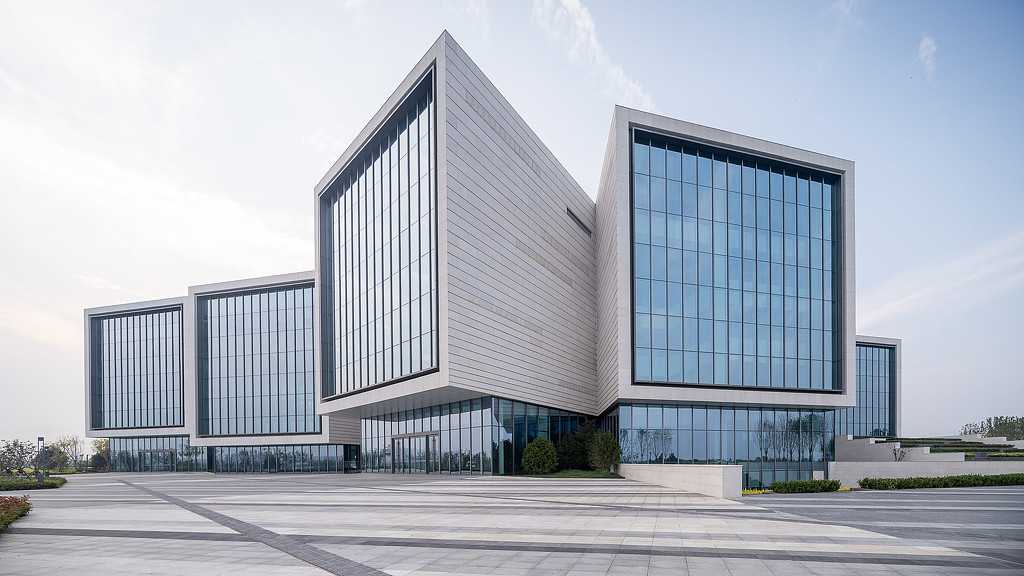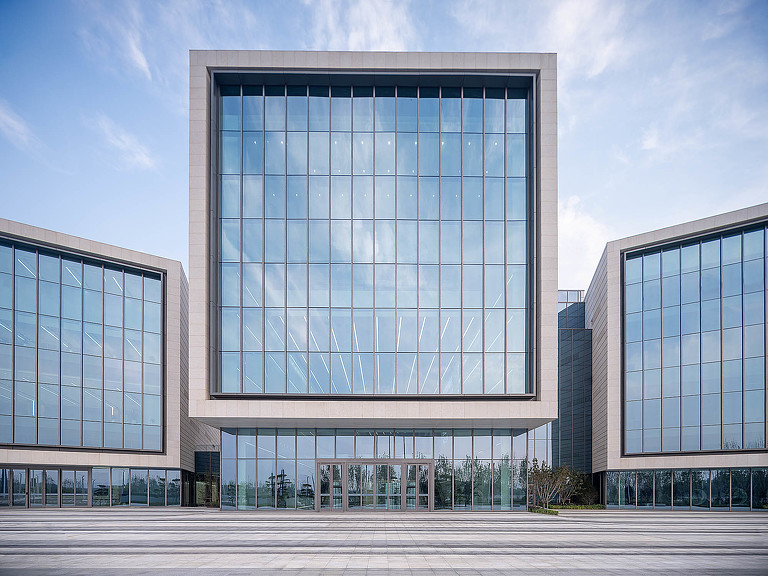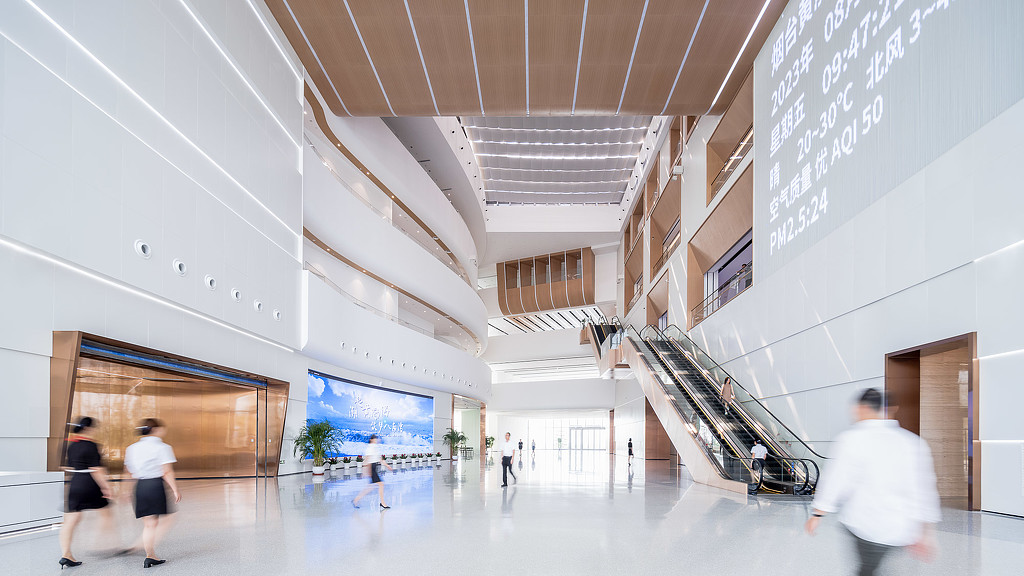Yantai Huang-Bohai Sea New Area Industrial Culture Center
Yantai, Shandong Province, China
The Yantai Huang-Bohai Sea New Area Industrial Culture Center, an addition to the existing city center program, features complementary architecture and landscaping language that seamlessly creates a cohesive entity, combining existing site conditions. The ground floor’s transparent glass curtain wall gives way to the uniquely shaped upper four building blocks, which evoke a hundred boats, emphasizing a symbolic representation of leading the Ba Jiao Bay industrial port forward. The culture center’s east block is comprised of lecture halls on the first two floors and meeting room space on the third floor. Visitors enter through the main entrance hall on the north side, which also connects to the west side and is independently open to the public. The middle Y-shaped block features a three-story central hall and main lobby, which is illuminated by natural light cascading from the skylight above. The exhibition center’s main space hub contains public amenities such as coffee, light meals, book bars, and other features that encourage people to rest and lounge.







