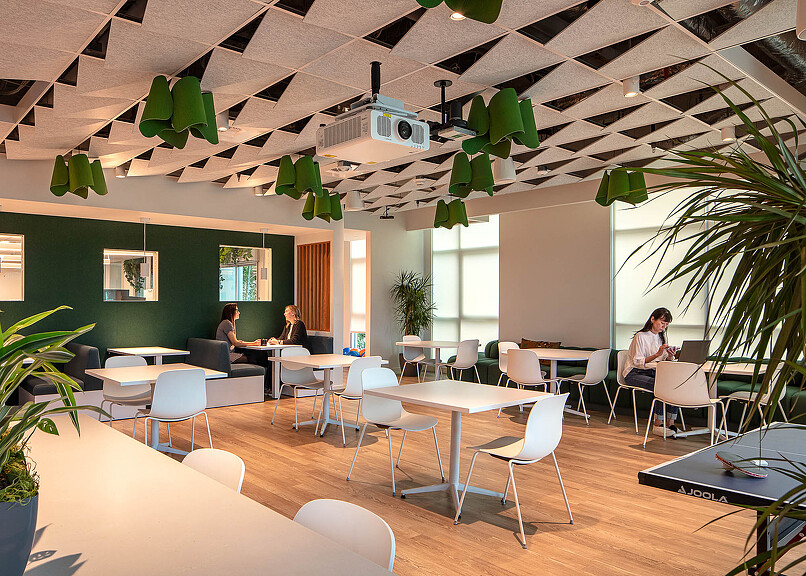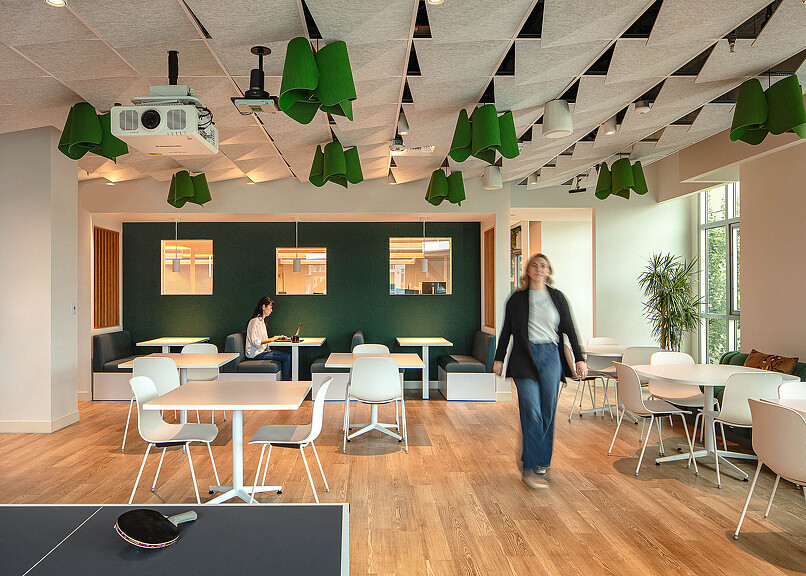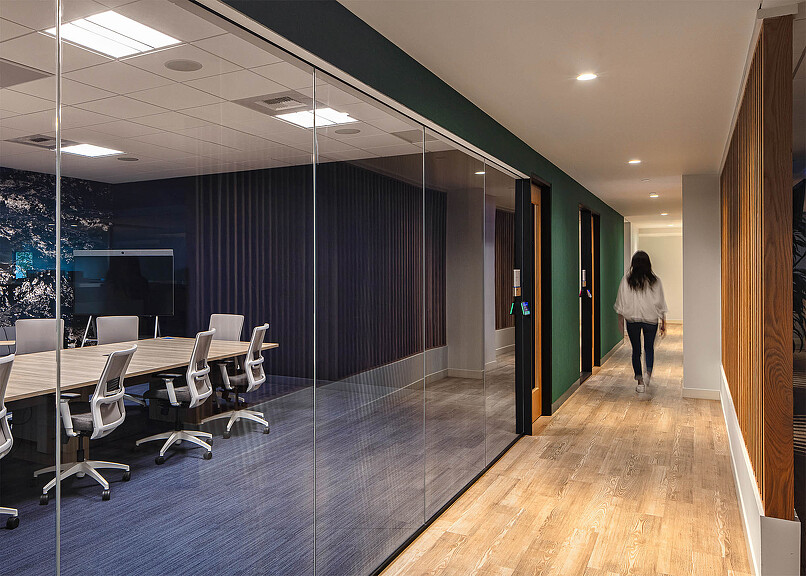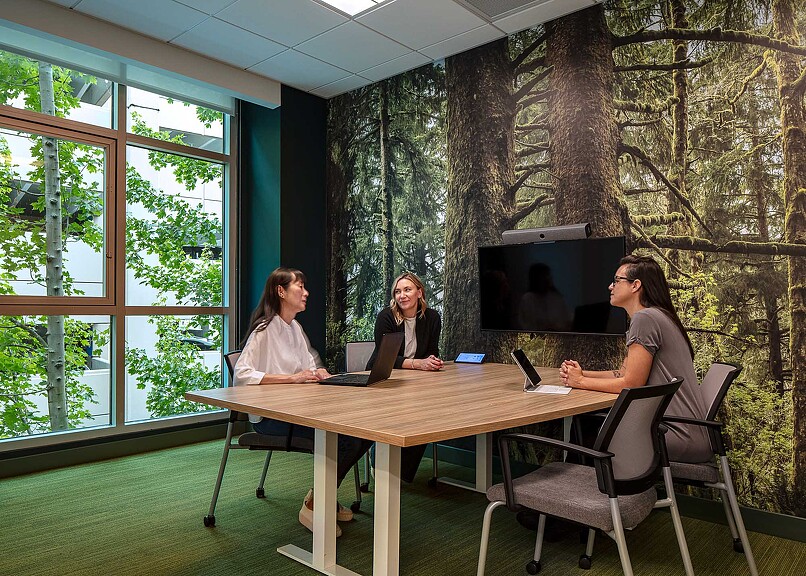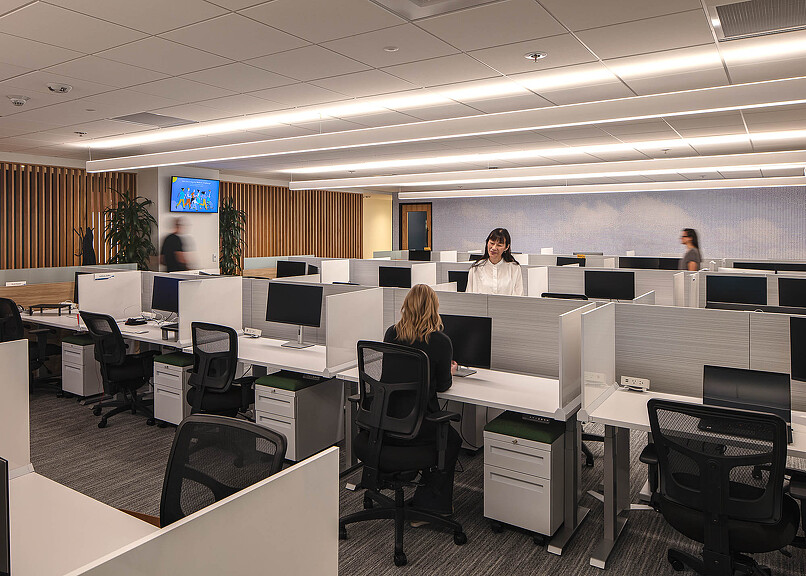Workday Beaverton Expansion
Beaverton, Oregon
The Gensler team reimagined the Workday Beaverton workspace to evoke a comforting “home away from home” ambiance. The project included a full interior demolition and buildout, creating a workplace environment that surprises and delights, drawing inspiration from the natural palette of the Pacific Northwest. The project seamlessly integrates a variety of workspaces, including dedicated desk areas, conference and phone rooms, breakroom, mother’s room, team room, and a reception lobby, with an emphasis on a monochromatic palette for a calm and comfortable work environment. The design strategically incorporates natural materials and plants to bring the outdoors inside, while wood is purposefully used in architectural elements for high impact. Decorative pendant lighting helps define and enhance different spaces, and unexpected pops of vibrant color inspired by nature is infused throughout the entire workspace, introducing elements of surprise and delight.

