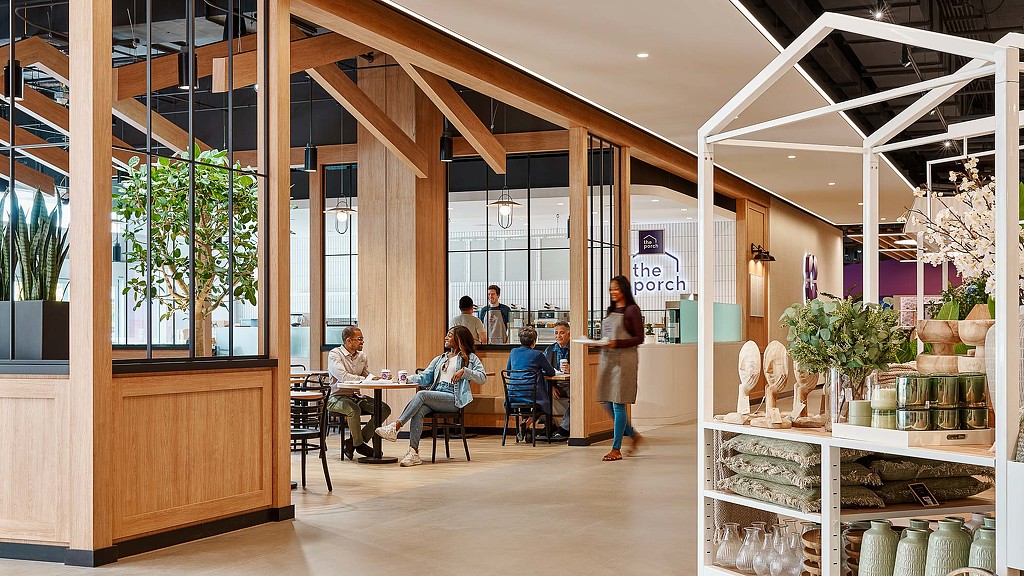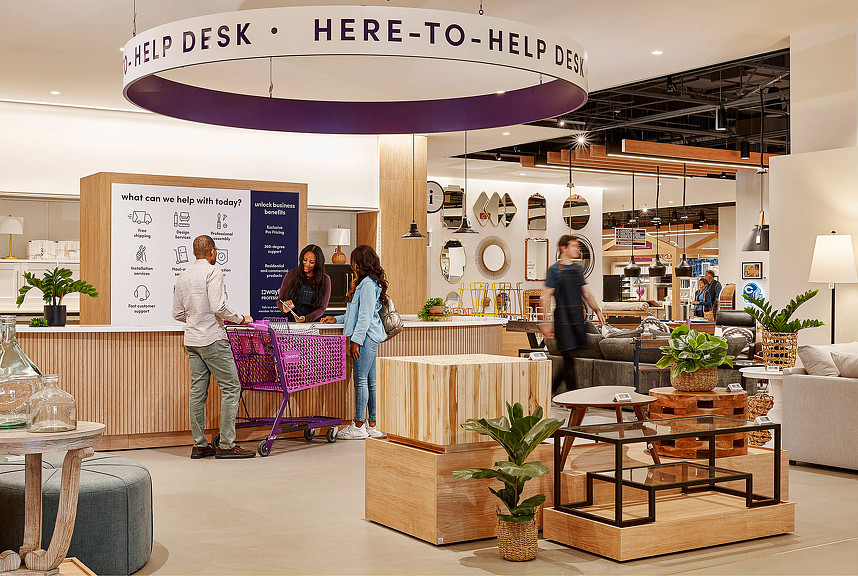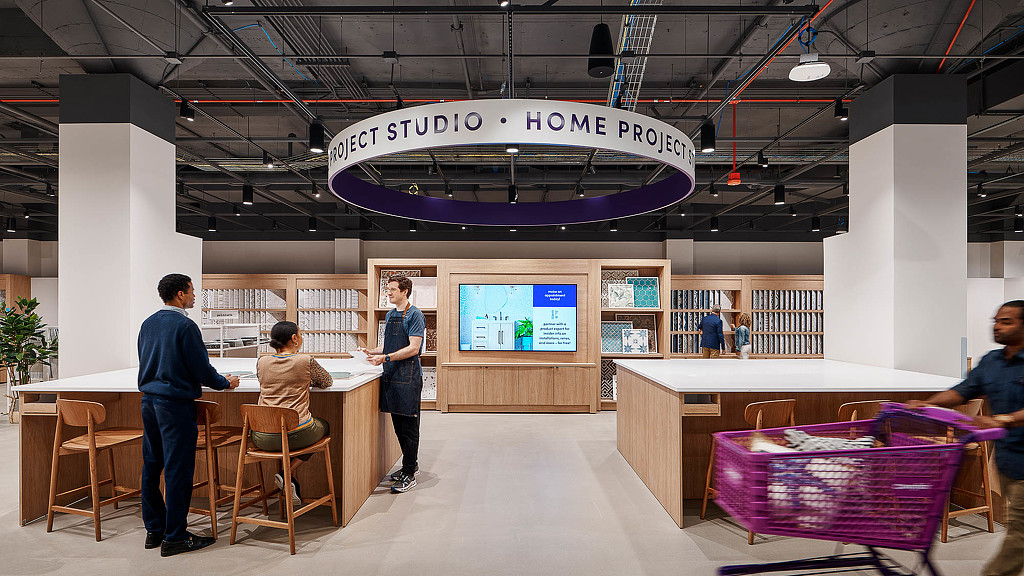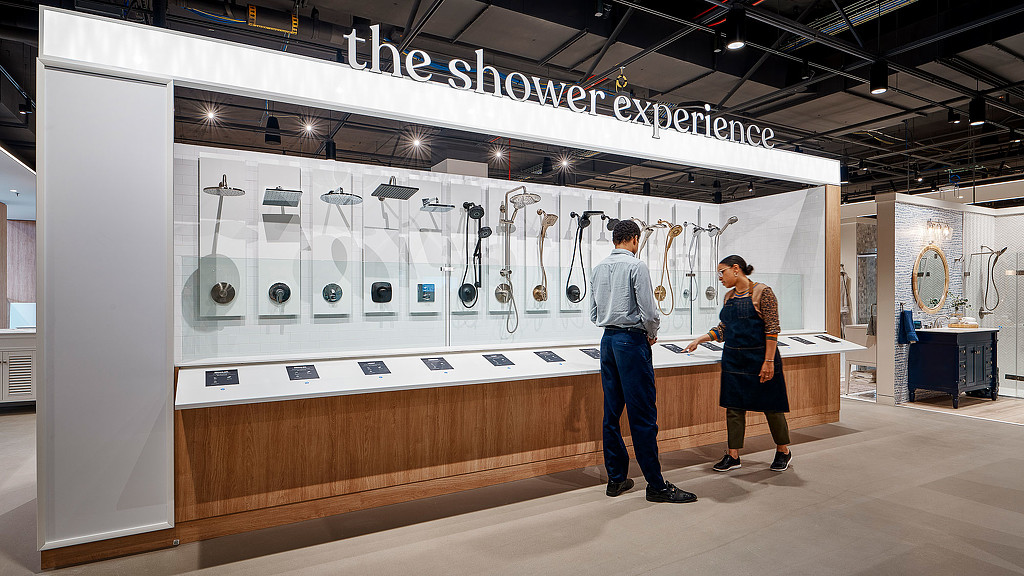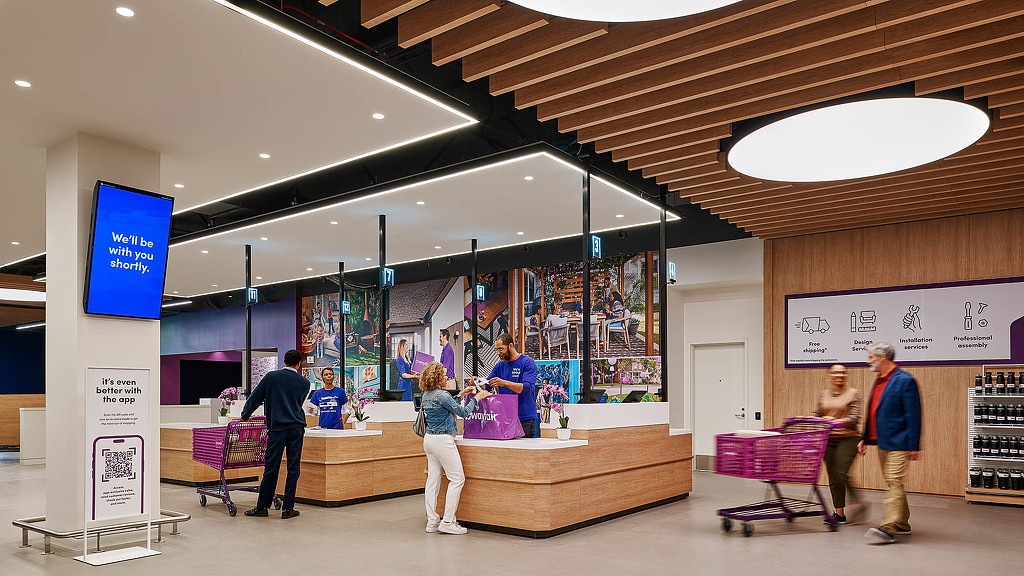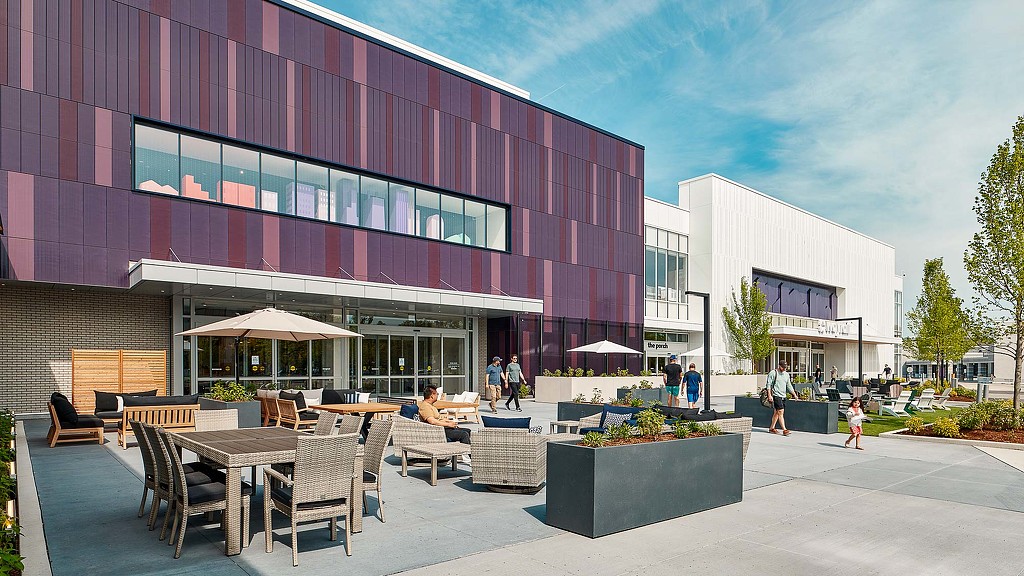Wayfair
Wilmette, Illinois
Wayfair enlisted Gensler to design their first large-format store in Chicago. This two-story, 150,000-square-foot space offers an immersive shopping experience that sets a new standard for retail experiences and makes customers feel at home. The aesthetic reflects Wayfair’s playful and inviting brand personality, characterized by a warm and bright palette with pops of the brand’s signature purple. The store design also enables Wayfair to curate immersive and branded experiences for its customers.
Central to the design was the creation of ‘The Wayborhood,’ categorizing the store’s 19 departments into themed neighborhoods including furniture, home accessories, and appliances. From design centers to show kitchens, the Wayfair store offers hands-on experiences and expert guidance. A café known as “The Porch” invites visitors to relax, socialise, and extend their stay within the store. The integration of a front plaza further cultivates a sense of togetherness in the local community, offering a space for gatherings and activities.
A striking atrium space floods the space with natural light, reminiscent of home lighting, which provides a familiar backdrop for viewing products in a domestic setting. Here, a dramatic two-story screen also dynamically showcases products and digital content.
Comprehensive wayfinding programs and inclusive design features ensure that shoppers feel welcome and empowered to explore. Generously wide pathways and careful layout considerations enhance ease of navigation, reduce cognitive load, and promote an overall sense of wellbeing.

